USD 890,934
7 r
4,058 sqft
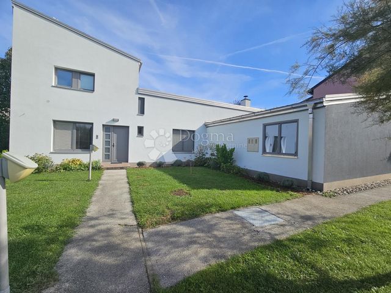
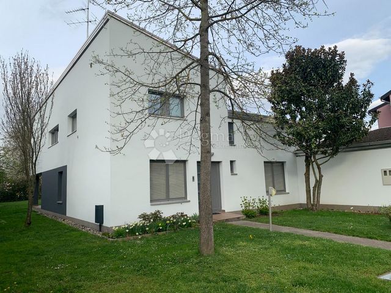
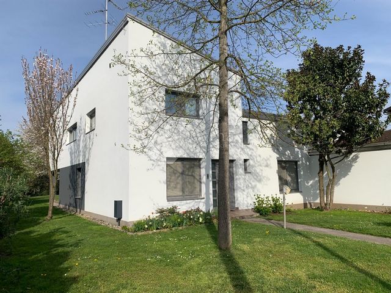
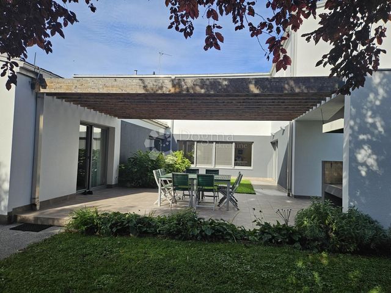
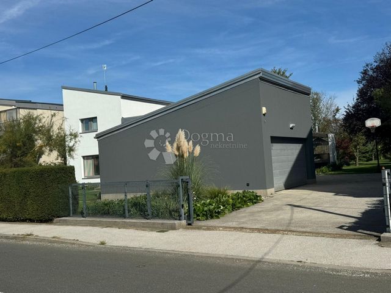
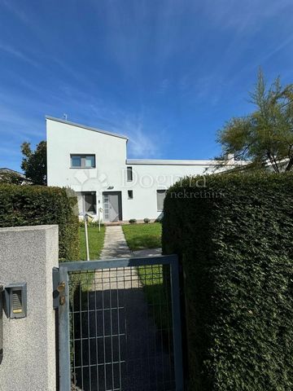
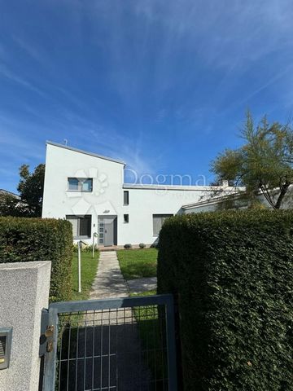
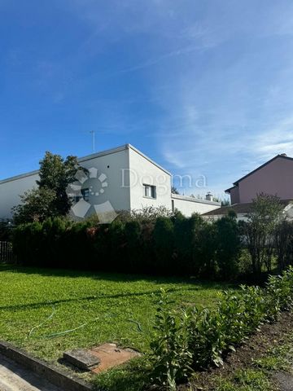
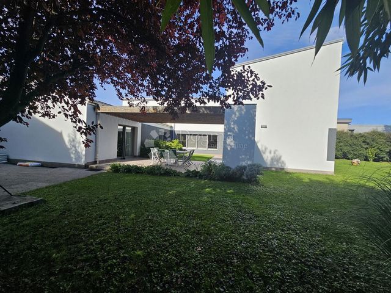
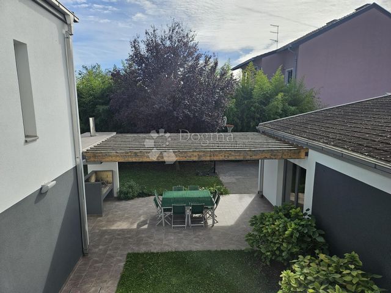
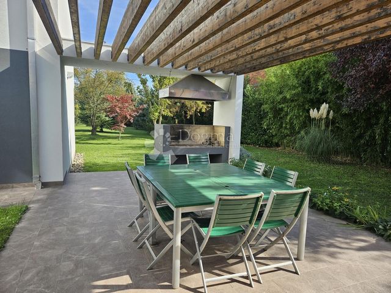
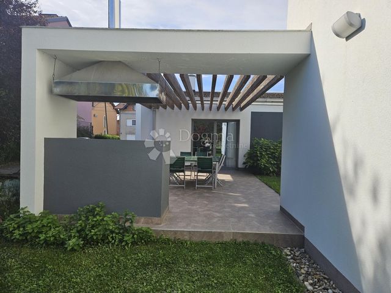
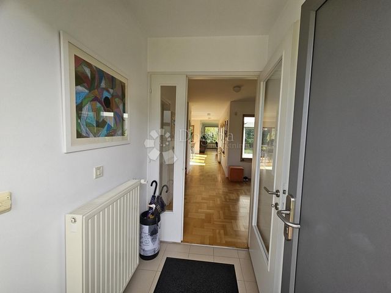
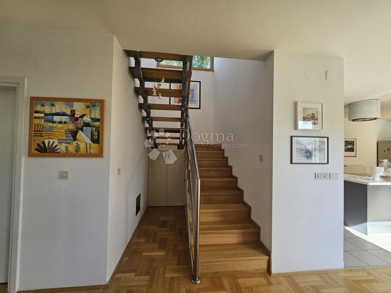
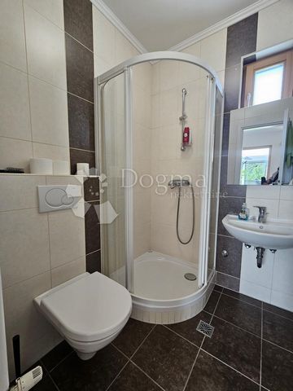
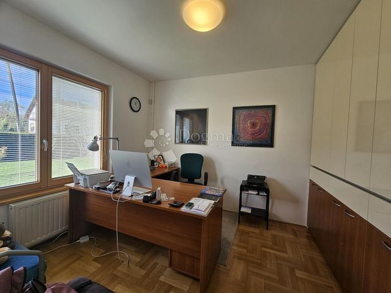
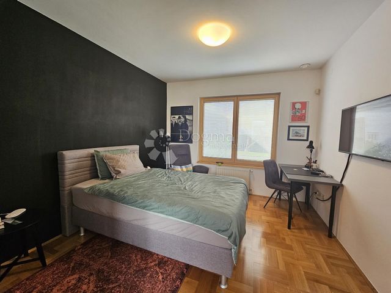
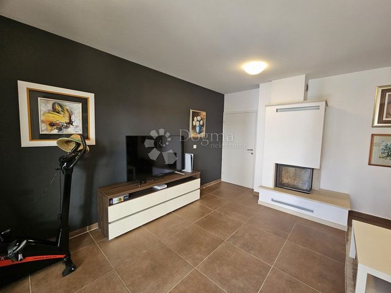
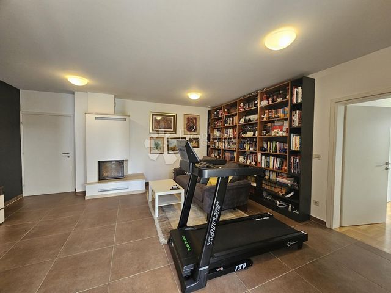
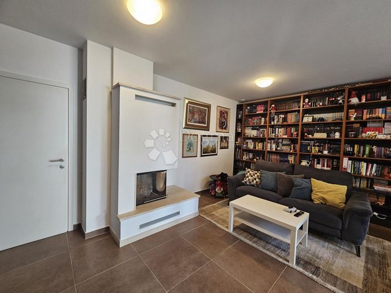
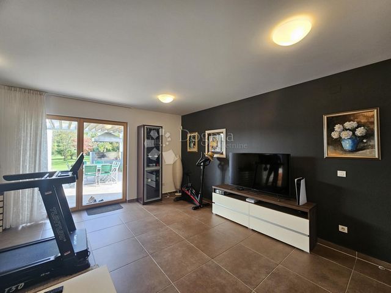
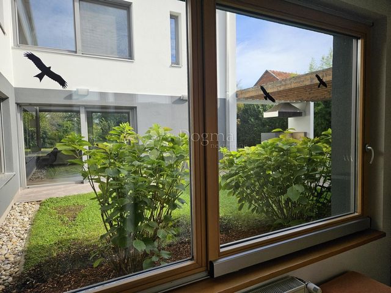
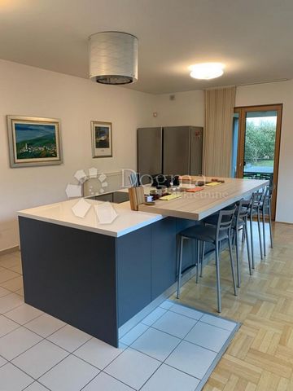
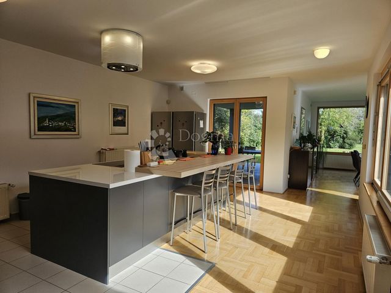
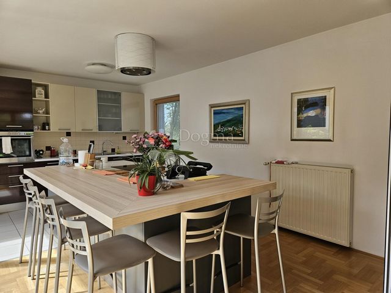
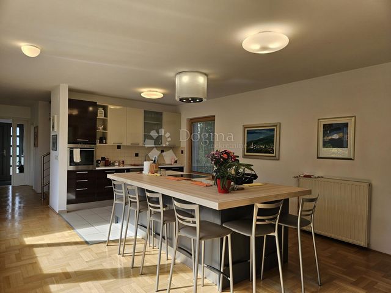
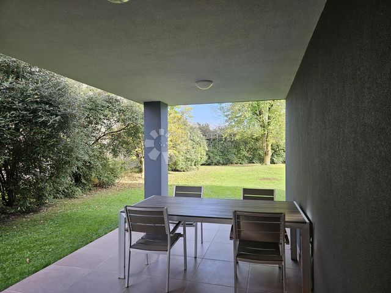
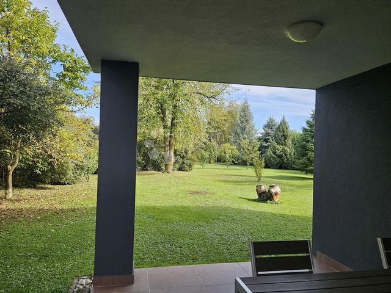
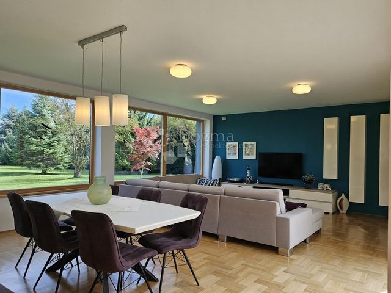
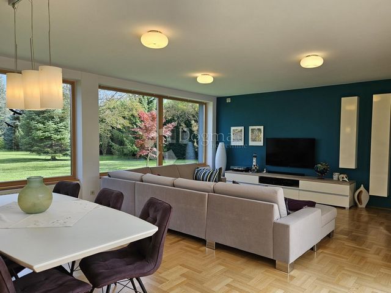
Built in 2007 as a low-energy property, the house is equipped with systematic thermal insulation (20 cm of stone wool) and high-quality Internorm external joinery (triple glazing and wood-aluminum frames), ensuring energy efficiency with an A+ rating. This home is not only aesthetically appealing but also highly practical, guaranteeing minimal energy costs.
The entire yard is fenced, ensuring complete privacy, with access granted via a modern, remotely controlled gate for easy entry and enhanced security. As you enter the house, the ground floor welcomes you with a spacious open-plan living area featuring large glass surfaces that provide uninterrupted views of the beautifully landscaped garden. A large sliding glass door leads to the terrace, the perfect spot for entertaining family and friends, whether you're relaxing with a barbecue or simply enjoying nature. You can spend quiet evenings reading a book while admiring the well-maintained orchard and vegetable garden, which require minimal upkeep.
The ground floor also includes a kitchen with a dining area, an entry hall, a hallway, a study, a bathroom, a guest bedroom, a playroom, and a two-car garage with a heated driveway. A tool storage area and pantry are located in the basement, while the covered and uncovered terraces lead to a courtyard – an ideal space for year-round outdoor enjoyment.
Upstairs, you’ll find three spacious bedrooms, all facing east with views of the beautifully landscaped yard, allowing for natural light and a sense of harmony with the surroundings. There's also a gym room with a private sauna and massage table, the perfect place to unwind after a long day. The upper floor also features two bathrooms, a walk-in closet equipped with built-in wardrobes, a utility room, and the option to expand the number of bedrooms according to the future owner’s needs.
Comfort is not limited to the interior – the outdoor area is perfect for relaxation and gatherings. With a fireplace in the living room and a barbecue on the terrace, the house is designed for enjoying time with friends or simply in the peaceful surroundings, accompanied by the sound of rustling leaves and birdsong.
Despite the serene environment, the house is perfectly connected to the city of Zagreb. Two bus lines serve the neighborhood almost every hour, making commuting to the city convenient and pleasant. Whether you're looking for a tranquil family retreat or an elegant setting for work and relaxation, this home offers it all — and more.
All paperwork is in order (location, building, and occupancy permits), and the house is free of any encumbrances, ready to become your new home.
Aurelija Šemiga: ...
...
ID CODE: ZG71023
Aurelija Šemiga
Agent s licencom
Mob: 099/547-2989
Tel: 042/562-017
E-mail: ...
... />Features:
- Balcony
- Parking
- Barbecue
- Garage
- Alarm
- Terrace View more View less Wir präsentieren Ihnen eine außergewöhnliche Gelegenheit, in einem modernen, luxuriösen Haus im ruhigen Stadtteil Mala Mlaka, Zagreb, zu leben. Dieses Haus bietet den perfekten Mix aus Komfort, Privatsphäre und hervorragender Anbindung an das Stadtzentrum. Das beeindruckende freistehende Haus erstreckt sich über 354,34 Quadratmeter Nettowohnfläche und befindet sich auf einem großzügigen Grundstück von 9.123 Quadratmetern. Rund 4.500 Quadratmeter davon sind wunderschön gestaltete Gärten, die eine parkähnliche Atmosphäre schaffen – ein idealer Ort zur Entspannung.
Das Haus, das 2007 als Niedrigenergieobjekt errichtet wurde, ist mit einer systematischen Wärmedämmung (20 cm Steinwolle) und hochwertigen Internorm-Außenfenstern (Dreifachverglasung und Holz-Aluminium-Profile) ausgestattet, wodurch es eine Energieeffizienzklasse A+ erreicht. Diese Immobilie ist nicht nur ästhetisch ansprechend, sondern auch äußerst praktisch, mit minimalen Energiekosten.
Das gesamte Grundstück ist eingezäunt und bietet vollkommene Privatsphäre. Der Zugang erfolgt über ein modernes, ferngesteuertes Tor, das den Eintritt erleichtert und die Sicherheit erhöht. Beim Betreten des Hauses empfängt Sie im Erdgeschoss ein großzügiger, offener Wohnbereich mit großen Glasflächen, die einen ununterbrochenen Blick auf den wunderschön angelegten Garten bieten. Eine große Schiebetür führt auf die Terrasse – der perfekte Ort, um mit Familie und Freunden zu entspannen, sei es bei einem Grillabend oder einfach beim Genießen der Natur. Sie können ruhige Abende damit verbringen, ein Buch zu lesen und den Blick auf den gepflegten Obst- und Gemüsegarten zu genießen, der mit minimalem Aufwand zu pflegen ist.
Das Erdgeschoss umfasst zudem eine Küche mit Essbereich, einen Windfang, einen Flur, ein Arbeitszimmer, ein Badezimmer, ein Gästezimmer, ein Spielzimmer und eine Garage für zwei Autos mit beheizter Auffahrt. Im Keller befinden sich ein Geräteraum und eine Speisekammer, während die überdachte und nicht überdachte Terrasse in den Hof führt – ein idealer Ort für das Genießen im Freien das ganze Jahr über.
Im Obergeschoss befinden sich drei geräumige Schlafzimmer, alle nach Osten ausgerichtet und mit Blick auf den gepflegten Garten, was für viel Tageslicht und ein harmonisches Wohngefühl sorgt. Zudem gibt es einen Fitnessraum mit privater Sauna und Massagetisch – der perfekte Ort, um nach einem langen Tag zu entspannen. Das Obergeschoss verfügt außerdem über zwei Badezimmer, ein mit Einbauschränken ausgestattetes Ankleidezimmer und einen Hauswirtschaftsraum, sowie die Möglichkeit, die Anzahl der Schlafzimmer nach Bedarf zu erweitern.
Der Komfort beschränkt sich nicht nur auf das Innere – der Außenbereich ist ideal für Entspannung und gesellige Zusammenkünfte. Mit einem Kamin im Wohnzimmer und einem Grill auf der Terrasse ist dieses Haus für das Zusammensein mit Freunden oder das ruhige Genießen der Umgebung geschaffen, begleitet vom Rascheln der Blätter und Vogelgesang.
Trotz der ruhigen Lage ist das Haus hervorragend an die Stadt Zagreb angebunden. Zwei Buslinien verkehren fast jede Stunde, was die Fahrt in die Stadt bequem und angenehm macht. Egal, ob Sie einen ruhigen Rückzugsort für die Familie oder ein elegantes Umfeld zum Arbeiten und Entspannen suchen – dieses Haus bietet alles, was Sie sich wünschen, und noch mehr.
Alle erforderlichen Genehmigungen (Lage-, Bau- und Nutzungsgenehmigung) sind vorhanden, und das Haus ist lastenfrei, bereit, Ihr neues Zuhause zu werden.
Für weitere Informationen oder zur Vereinbarung eines Besichtigungstermins stehe ich Ihnen gerne zur Verfügung.
Aurelija Šemiga: ...
...
ID CODE: ZG71023
Aurelija Šemiga
Agent s licencom
Mob: 099/547-2989
Tel: 042/562-017
E-mail: ...
... />Features:
- Balcony
- Parking
- Barbecue
- Garage
- Alarm
- Terrace Predstavljamo vam iznimnu priliku za život u modernoj, luksuznoj kući smještenoj u mirnom naselju Mala Mlaka, Zagreb, koja pruža savršen sklad između udobnosti, privatnosti i izvrsne povezanosti s urbanim središtem. Ova impresivna slobodnostojeća kuća prostire se na 354,34 kvadratna metra neto površine, smještena na prostranoj parceli od čak 9.123 kvadratna metra. Oko 4.500 kvadratnih metara pažljivo uređene okućnice, sa zapanjujućom hortikulturom, stvara atmosferu koja nalikuje parku – savršeno mjesto za opuštanje u svakom trenutku.
Izgrađena 2007. godine kao niskoenergetski objekt, kuća je opremljena sustavnom toplinskom izolacijom (20 cm kamene vune) i visokokvalitetnom Internorm vanjskom stolarijom (troslojna stakla i profili od drvo-aluminija), što joj omogućuje energetsku učinkovitost s certifikatom razreda A+. Ova kuća nije samo estetski privlačna, već i izrazito praktična, osiguravajući minimalne troškove energije.
Ograđena dvorištem koje osigurava potpunu privatnost, ulaz na posjed omogućen je modernom ogradom na daljinsko upravljanje, čime se olakšava dolazak i povećava osjećaj sigurnosti. Prilikom ulaska u kuću, prizemlje vas oduševljava prostranim open-space dnevnim boravkom s velikim staklenim površinama, koje omogućuju neprekidan pogled na prekrasno uređeno dvorište. Velika klizna stijena vodi na terasu, idealno mjesto za druženje s obitelji i prijateljima, bilo da se opuštate uz roštilj ili jednostavno uživate u prirodi. Ovdje možete provoditi mirne večeri čitajući knjigu dok promatrate vrt koji je pažljivo uređen voćnjakom i povrtnjakom, uz minimalan angažman oko održavanja.
Prizemlje također uključuje kuhinju s blagovaonom, vjetrobran, hodnik, radnu sobu, kupaonu, gostinjsku sobu, sobu za igru, te garažu za dva automobila s grijanim pristupnim putom. Spremište za alat i smočnica nalaze se u podrumu, a natkrivena i nenatkrivena terasa vodi u atrij – idealan prostor za uživanje na otvorenom tijekom svih godišnjih doba.
Na katu se nalaze tri prostrane spavaće sobe, sve orijentirane prema istoku s pogledom na uređeno dvorište, što osigurava prirodnu svjetlost i osjećaj harmonije s okolišem. Ovdje je smještena i trim soba s privatnom saunom i masažnim stolom, idealno mjesto za opuštanje nakon napornog dana. Na katu se nalaze još dvije kupaonice, garderoba opremljena ugradbenim ormarima i gospodarski prostor, uz mogućnost proširenja broja spavaćih soba prema potrebama budućih vlasnika.
Komfor nije ograničen samo na interijer – okućnica je pravo mjesto za opuštanje i okupljanje. S kaminom u dnevnom boravku i roštiljem na terasi, kuća je stvorena za uživanje u društvu prijatelja ili u tišini, uz šum lišća i cvrkut ptica.
Unatoč mirnom okruženju, kuća je savršeno povezana s Gradom Zagrebom. Dvije autobusne linije prolaze naseljem gotovo svakih sat vremena, čineći svaki put u grad jednostavnim i ugodnim. Bez obzira tražite li mirnu oazu za obiteljski život ili elegantno okruženje za rad i opuštanje, ova kuća nudi sve – i više od toga.
Svi papiri su uredni (lokacijska, građevinska, uporabna dozvola), a kuća je oslobođena bilo kakvih tereta, spremna da postane vaš novi dom.
Za više informacija ili dogovor oko razgledavanja, stojim na raspolaganju.
Aurelija Šemiga: ...
...
ID KOD AGENCIJE: ZG71023
Aurelija Šemiga
Agent s licencom
Mob: 099/547-2989
Tel: 042/562-017
E-mail: ...
... />Features:
- Balcony
- Parking
- Barbecue
- Garage
- Alarm
- Terrace ID CODE: ZG71023
Aurelija Šemiga
Agent s licencom
Mob: 099/547-2989
Tel: 042/562-017
E-mail: ...
... />Features:
- Balcony
- Parking
- Barbecue
- Garage
- Alarm
- Terrace We proudly present an exceptional opportunity to live in a modern, luxurious home located in the peaceful neighborhood of Mala Mlaka, Zagreb, offering the perfect blend of comfort, privacy, and excellent connectivity to the city center. This impressive detached house spans 354.34 square meters of net living space and is set on an expansive 9,123 square meter plot. About 4,500 square meters of meticulously landscaped grounds, adorned with stunning horticultural elements, create a park-like atmosphere — an ideal place to relax at any time.
Built in 2007 as a low-energy property, the house is equipped with systematic thermal insulation (20 cm of stone wool) and high-quality Internorm external joinery (triple glazing and wood-aluminum frames), ensuring energy efficiency with an A+ rating. This home is not only aesthetically appealing but also highly practical, guaranteeing minimal energy costs.
The entire yard is fenced, ensuring complete privacy, with access granted via a modern, remotely controlled gate for easy entry and enhanced security. As you enter the house, the ground floor welcomes you with a spacious open-plan living area featuring large glass surfaces that provide uninterrupted views of the beautifully landscaped garden. A large sliding glass door leads to the terrace, the perfect spot for entertaining family and friends, whether you're relaxing with a barbecue or simply enjoying nature. You can spend quiet evenings reading a book while admiring the well-maintained orchard and vegetable garden, which require minimal upkeep.
The ground floor also includes a kitchen with a dining area, an entry hall, a hallway, a study, a bathroom, a guest bedroom, a playroom, and a two-car garage with a heated driveway. A tool storage area and pantry are located in the basement, while the covered and uncovered terraces lead to a courtyard – an ideal space for year-round outdoor enjoyment.
Upstairs, you’ll find three spacious bedrooms, all facing east with views of the beautifully landscaped yard, allowing for natural light and a sense of harmony with the surroundings. There's also a gym room with a private sauna and massage table, the perfect place to unwind after a long day. The upper floor also features two bathrooms, a walk-in closet equipped with built-in wardrobes, a utility room, and the option to expand the number of bedrooms according to the future owner’s needs.
Comfort is not limited to the interior – the outdoor area is perfect for relaxation and gatherings. With a fireplace in the living room and a barbecue on the terrace, the house is designed for enjoying time with friends or simply in the peaceful surroundings, accompanied by the sound of rustling leaves and birdsong.
Despite the serene environment, the house is perfectly connected to the city of Zagreb. Two bus lines serve the neighborhood almost every hour, making commuting to the city convenient and pleasant. Whether you're looking for a tranquil family retreat or an elegant setting for work and relaxation, this home offers it all — and more.
All paperwork is in order (location, building, and occupancy permits), and the house is free of any encumbrances, ready to become your new home.
Aurelija Šemiga: ...
...
ID CODE: ZG71023
Aurelija Šemiga
Agent s licencom
Mob: 099/547-2989
Tel: 042/562-017
E-mail: ...
... />Features:
- Balcony
- Parking
- Barbecue
- Garage
- Alarm
- Terrace