PICTURES ARE LOADING...
House & single-family home for sale in Santa Cruz
USD 1,404,531
House & Single-family home (For sale)
Reference:
EDEN-T101245792
/ 101245792
Reference:
EDEN-T101245792
Country:
PT
City:
Santiago Do Cacem Scruz e Sbartolomeu Da Serra
Category:
Residential
Listing type:
For sale
Property type:
House & Single-family home
Property size:
4,478 sqft
Lot size:
29,063 sqft
Bedrooms:
7
Bathrooms:
6
Garages:
1
Swimming pool:
Yes
Air-conditioning:
Yes
Terrace:
Yes
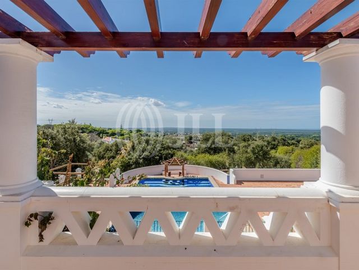

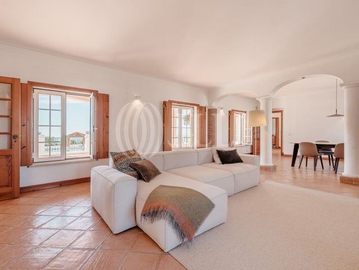
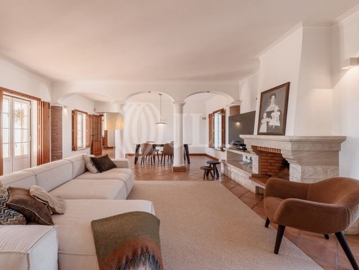
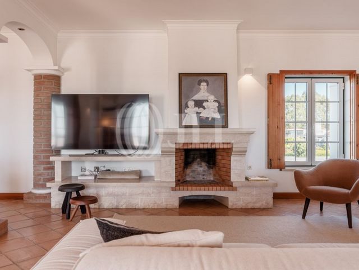
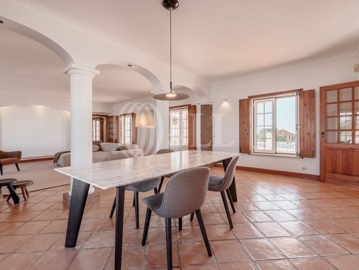
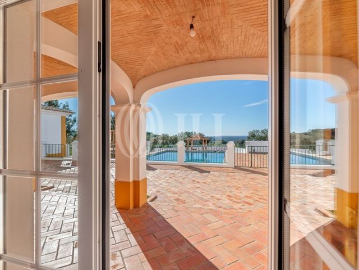
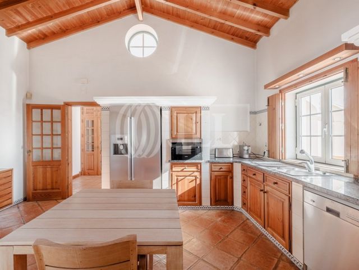
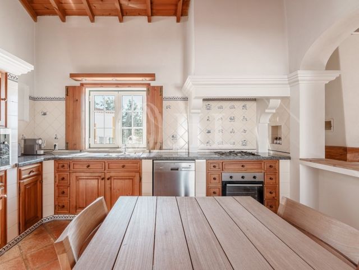
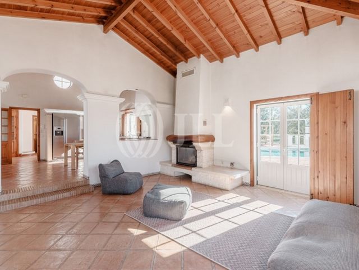
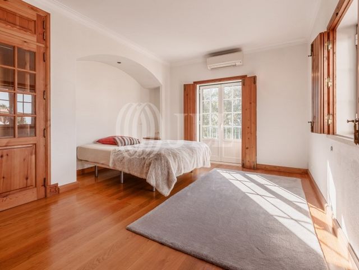
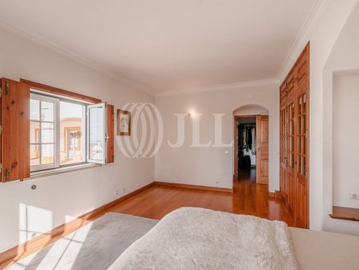
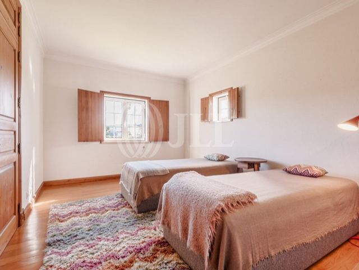
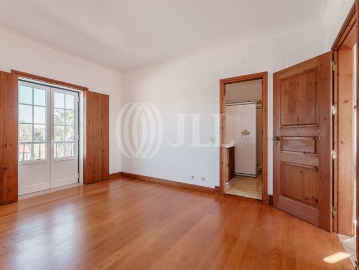

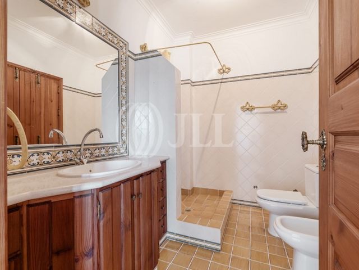
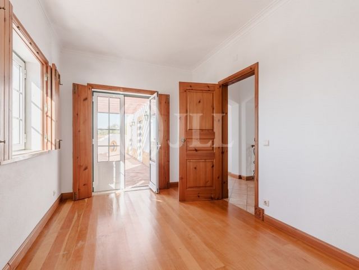
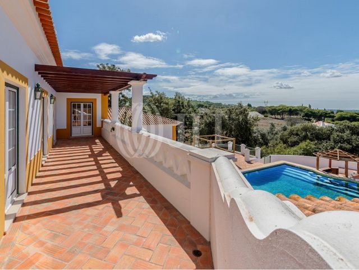
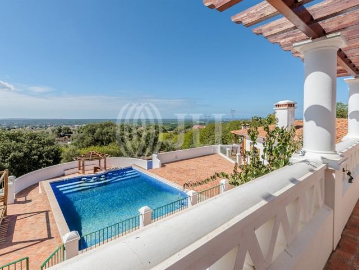
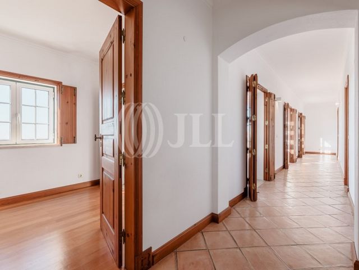

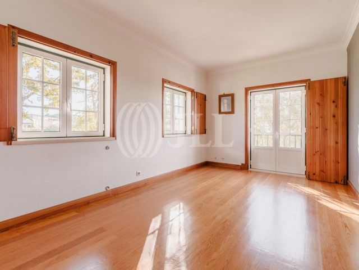
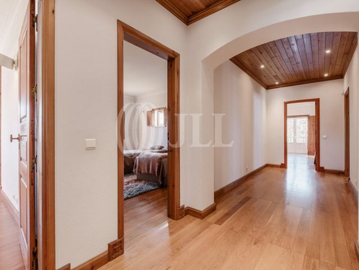
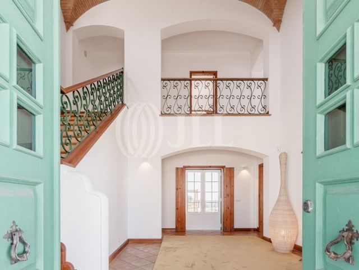
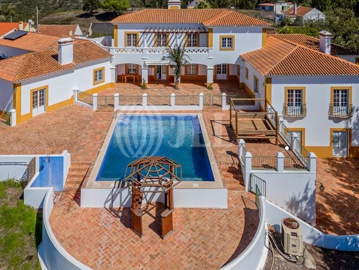
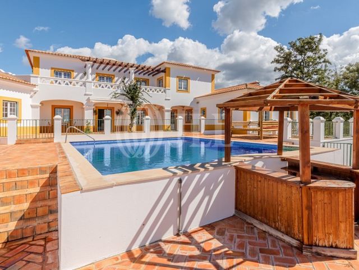
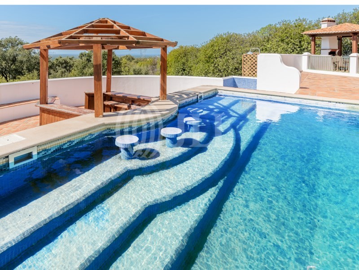
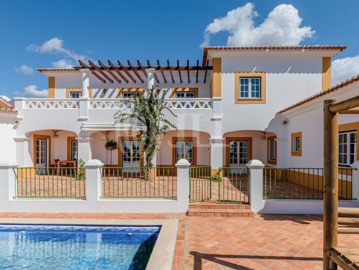
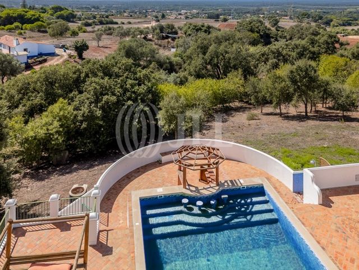
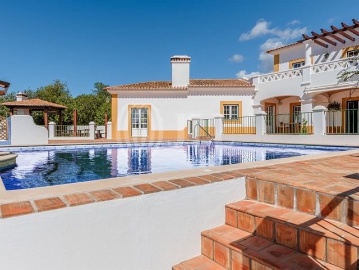

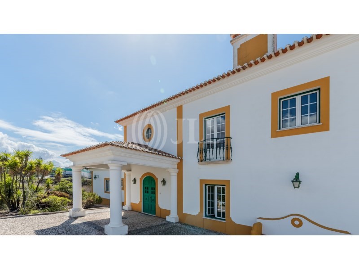
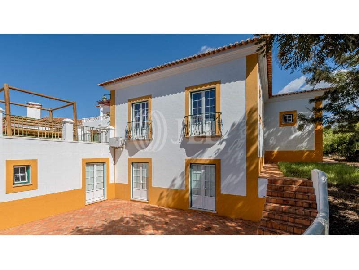
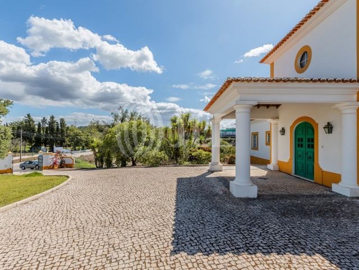
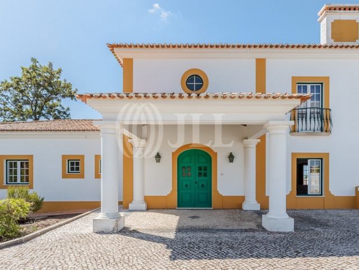
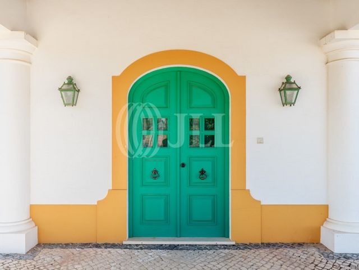
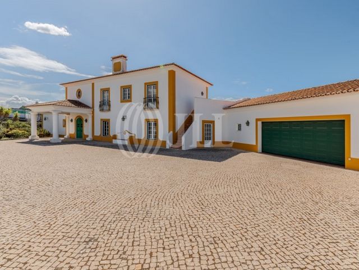
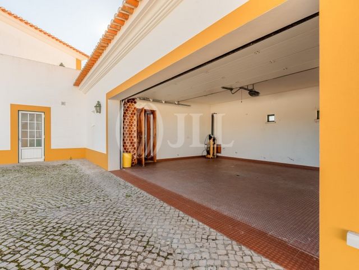
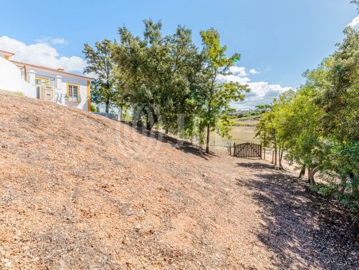
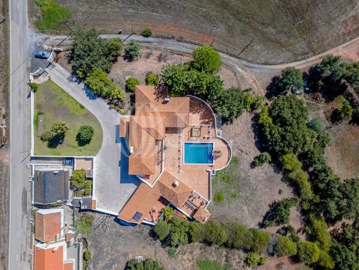
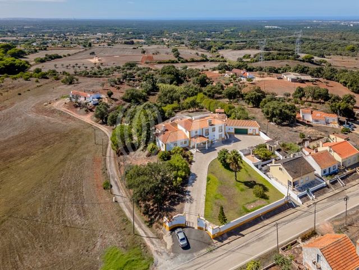


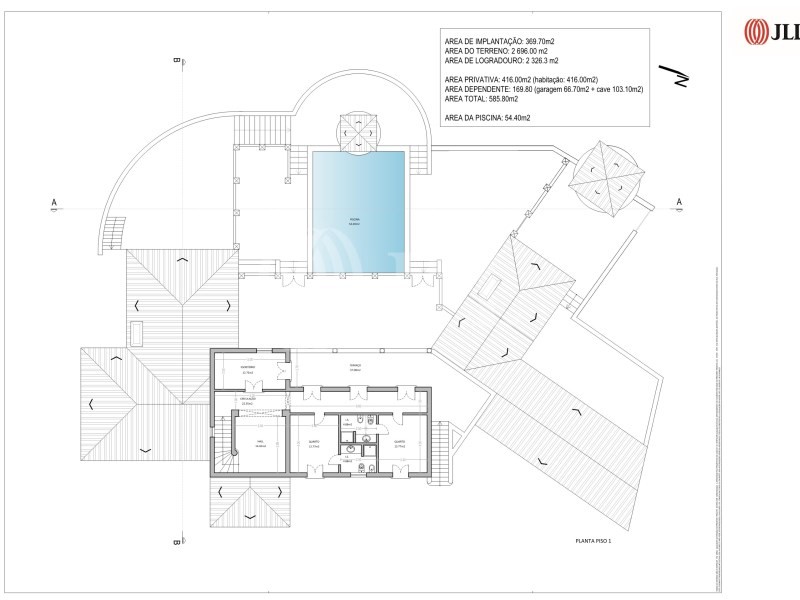
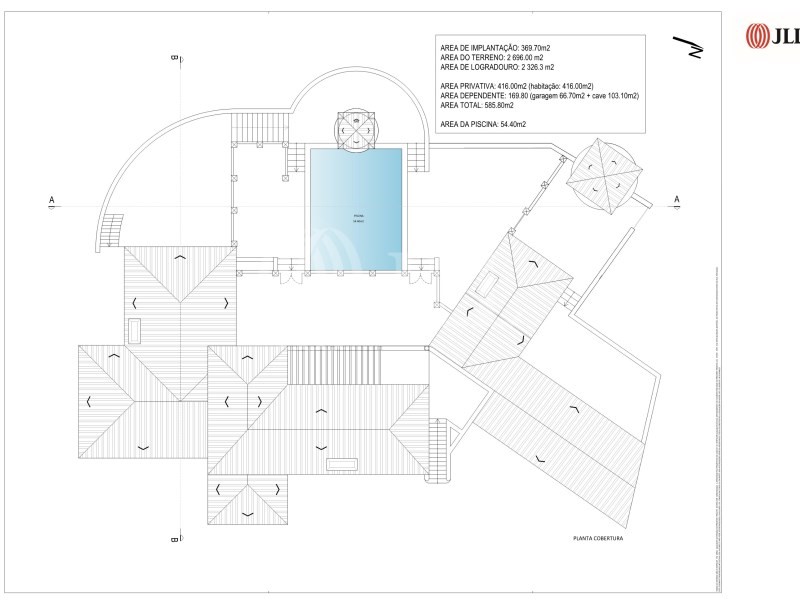

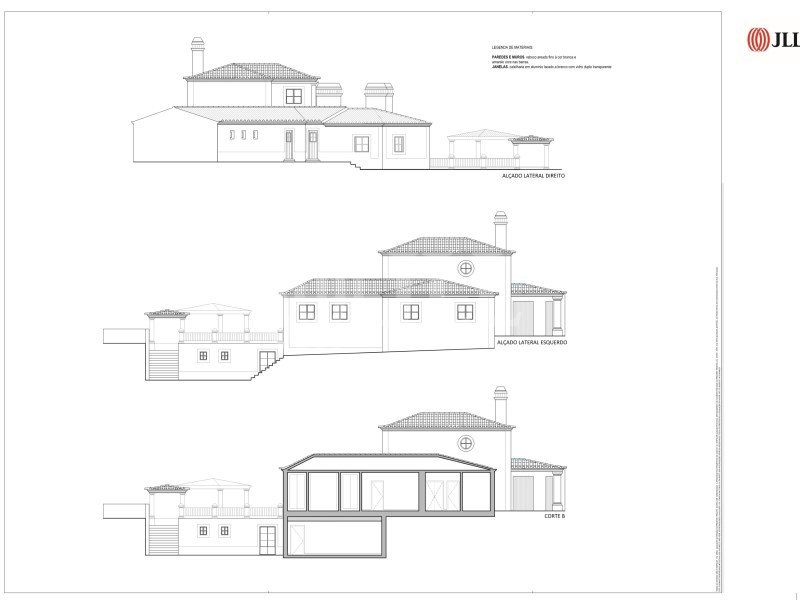
Features:
- Garage
- Air Conditioning
- SwimmingPool
- Garden
- Terrace View more View less Villa 8 pièces de 585 m² de surface brute de construction, avec piscine, terrasse, garage de 40 m² et vue dégagée, située sur un terrain de 2700 m², sur la côte de l'Alentejo à Santiago do Cacém. Cette villa aux vues panoramiques spectaculaires sur le paysage de l'Alentejo est répartie sur trois niveaux. Au premier étage, on trouve deux suites, un bureau et une terrasse de 37 m². Le rez-de-chaussée se compose d'un magnifique hall d'entrée à double hauteur sous plafond, d'un salon de 33 m² ouvert sur une salle à manger de 19 m², d'une cuisine de 21 m² ouverte sur une salle à manger de 24 m², et d'une salle d'eau. À ce même étage, dans la zone privée, nous trouvons la suite parentale avec dressing totalisant 34 m², plus trois autres chambres toutes avec placards intégrés et deux salles de bains complètes. On trouve également à cet étage une buanderie, un cellier et un garage. Au sous-sol, nous avons un espace très polyvalent totalisant 88 m² avec une cuisine, une salle de bain et une salle polyvalente de 48 m². À 4 minutes en voiture du centre de Santiago où l'on trouve tous les services nécessaires. Elle est également à 9 minutes de l'hôpital de Santiago do Cacém, à 18 minutes du centre de Sines, à 20 minutes des meilleures plages de la côte de l'Alentejo comme Melides. À 40 minutes de Comporta et à 1h20 de Lisbonne et de l'aéroport international Humberto Delgado. Performance Énergétique: B- #ref:83504
Features:
- Garage
- Air Conditioning
- SwimmingPool
- Garden
- Terrace Moradia T7 com 585 m2 de área bruta de construção, com piscina, terraço, garagem com 40 m2 e vista desafogada, inserida em terreno com 2700 m2, na Costa Alentejana em Santiago do Cacém. Esta moradia oferece vistas panorâmicas deslumbrantes sobre a paisagem alentejana sendo distribuída por três pisos. No primeiro piso existem duas suites, um escritório e um terraço com 37 m2. O piso zero é composto por um magnifico hall de entrada com duplo pé direito, uma sala de estar com 33 m2 aberta para a sala de jantar com 19 m2, cozinha com 21 m2 aberta para uma sala de refeições com 24 m2 e ainda uma casa de banho social. Neste mesmo piso, na zona privativa, encontramos a master suite com closet num total de 34 m2, mais três quartos todos com roupeiro embutido e duas casas de banho completas. Podemos ainda encontrar neste piso, uma lavandaria, despensa e garagem. No piso -1 temos um espaço bastante versátil num total de 88 m2 com cozinha, casa de banho, e ainda uma sala multiusos com 48 m2. Podemos encontrar nesta moradia diversos equipamentos como painéis solares para aquecimento de águas, furo para a rega e piscina, piscina aquecida, ar condicionado entre outros equipamentos. A 4 minutos driving distance do centro do Santiago onde encontramos todos os serviços necessários. Está ainda a 9 minutos do Hospital de Santiago do Cacém, 18 minutos do Centro de Sines, 20 minutos das melhores praias da Costa Alentejana como por exemplo Melides. A 40 minutos da Comporta e a 1h20 de Lisboa e do Aeroporto Internacional Humberto Delgado. Categoria Energética: B- #ref:83504
Features:
- Garage
- Air Conditioning
- SwimmingPool
- Garden
- Terrace 7-bedroom villa with 585 sqm of gross construction area, with swimming pool, terrace, 40 sqm garage, and unobstructed views, set on a 2700 sqm plot, in the Alentejo Coast in Santiago do Cacém. This villa with stunning panoramic views over the Alentejo landscape is distributed over three floors. On the first floor, there are two en-suite bedrooms, an office, and a 37 sqm terrace. The ground floor consists of a magnificent entrance hall with double ceiling height, a 33 sqm living room open to the 19 sqm dining room, a 21 sqm kitchen open to a 24 sqm dining area, and a guest bathroom. On this same floor, in the private area, we find the master suite with closet totaling 34 sqm, plus three more bedrooms all with built-in wardrobes and two complete bathrooms. On this floor, we can also find a laundry room, pantry, and garage. On the -1 floor, we have a very versatile space totaling 88 sqm with a kitchen, bathroom, and a 48 sqm multipurpose room. In this villa we can find various equipment such as solar panels for water heating, borehole for irrigation and swimming pool, heated pool, air conditioning among other equipment. A 4-minute drive from the center of Santiago where we find all necessary services. It is also 9 minutes from Santiago do Cacém Hospital, 18 minutes from Sines Center, 20 minutes from the best beaches of the Alentejo Coast, such as Melides. 40 minutes from Comporta and 1h20 from Lisbon and Humberto Delgado International Airport. Energy Rating: B- #ref:83504
Features:
- Garage
- Air Conditioning
- SwimmingPool
- Garden
- Terrace