PICTURES ARE LOADING...
House & Single-family home (For sale)
Reference:
EDEN-T101309558
/ 101309558
Reference:
EDEN-T101309558
Country:
NL
City:
Amsterdam
Postal code:
1017 CA
Category:
Residential
Listing type:
For sale
Property type:
House & Single-family home
Property size:
14,660 sqft
Lot size:
8,159 sqft
Rooms:
24
Bedrooms:
1
Bathrooms:
2

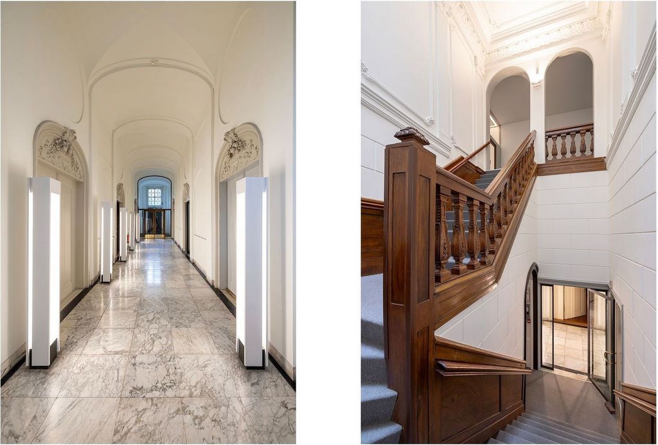
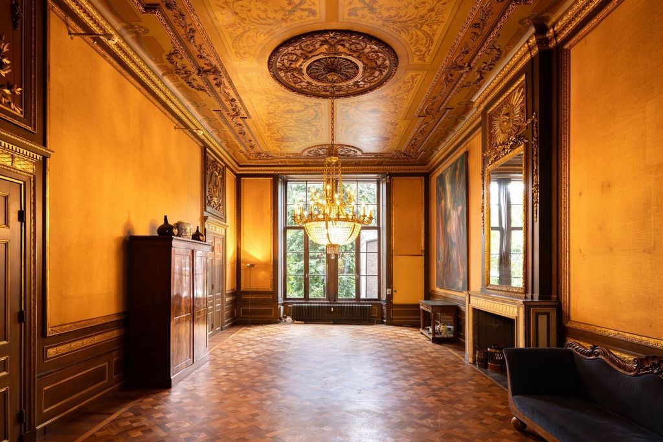
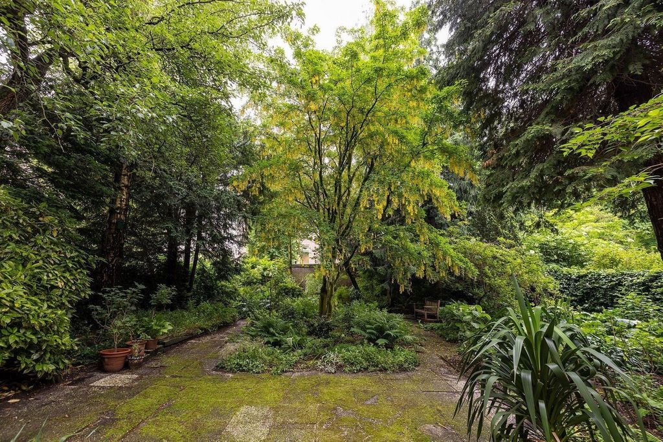

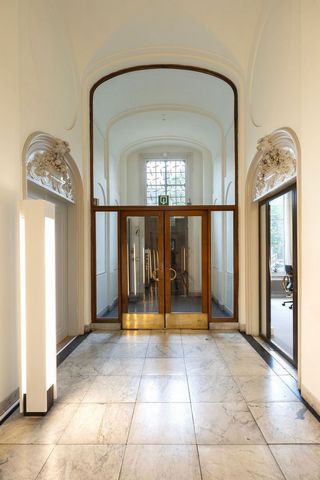
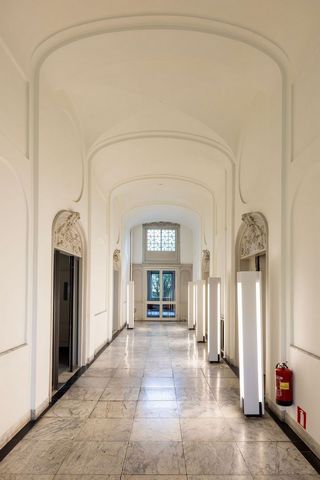
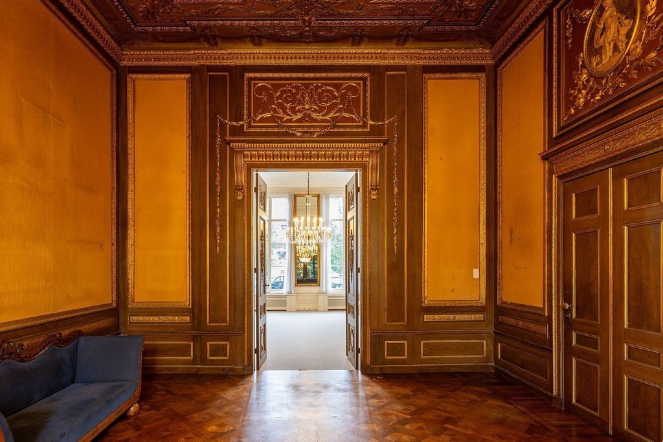
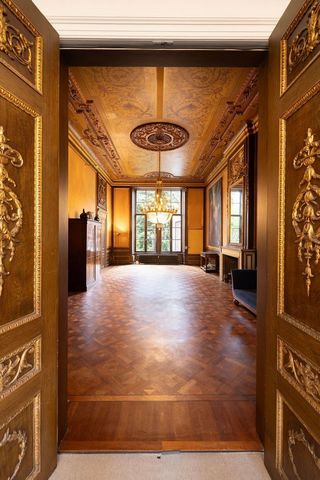
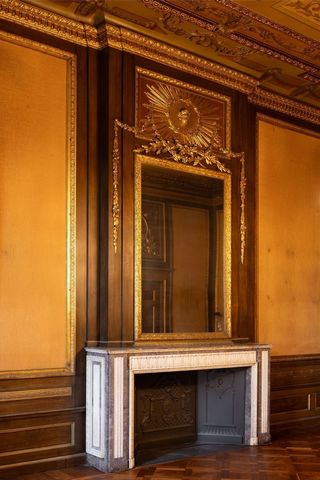
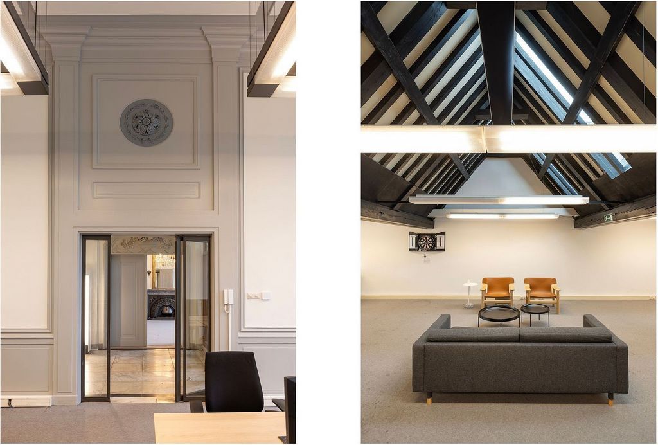
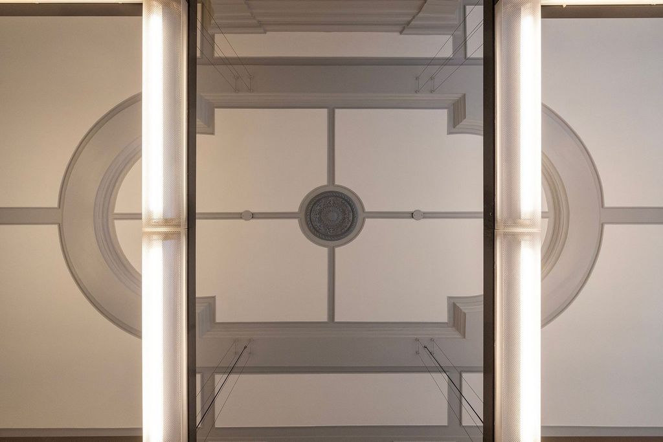
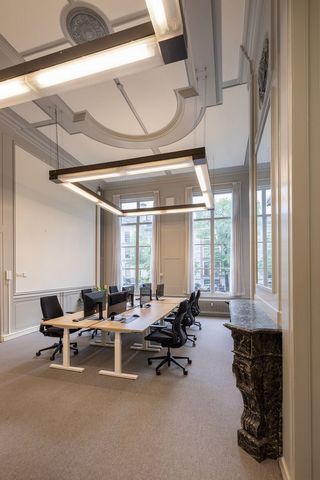
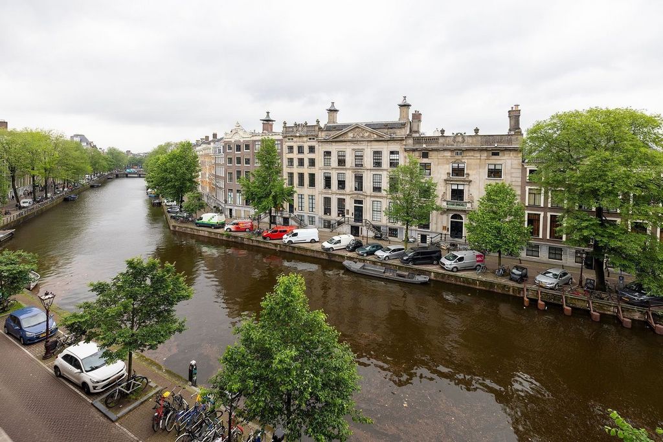
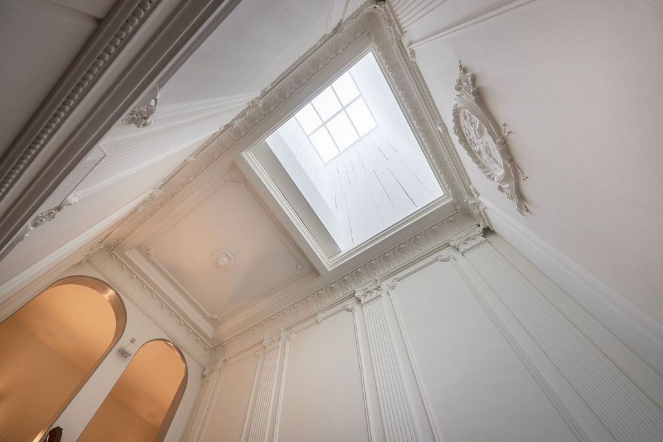

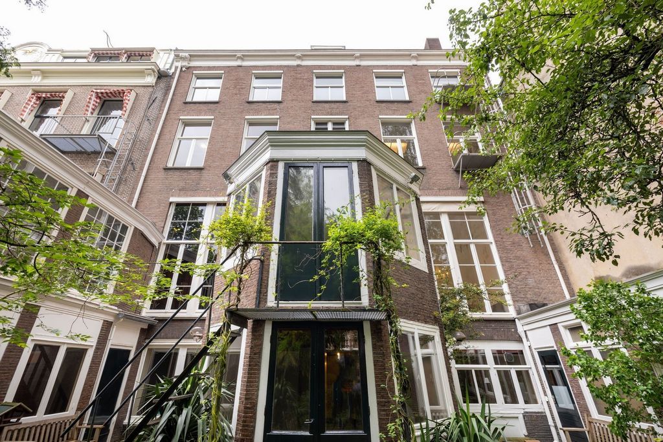
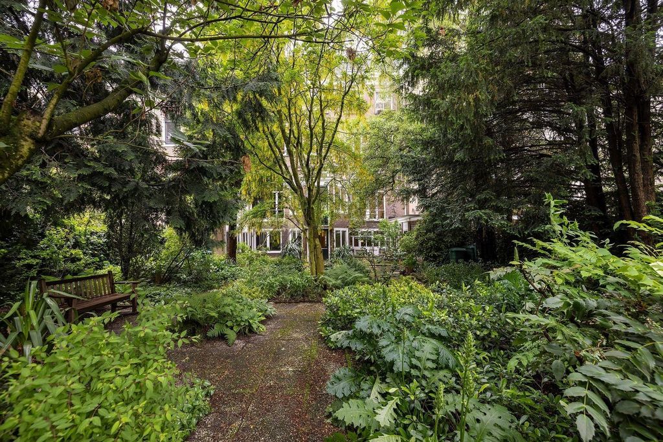
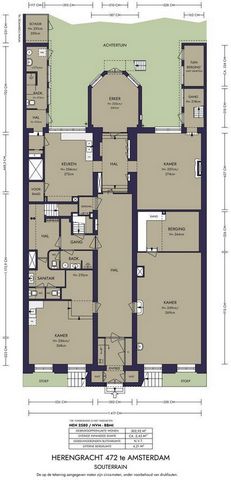
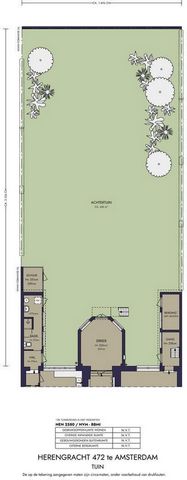

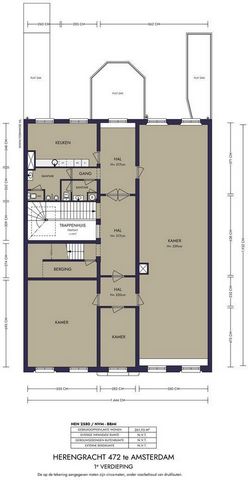

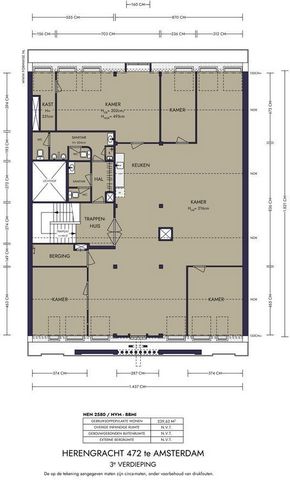
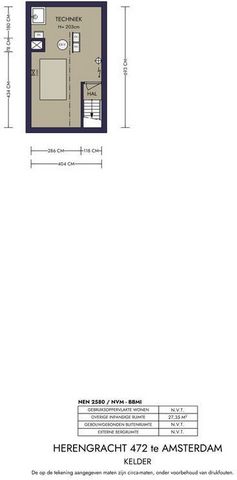
Herengracht 472 was built in 1673. The canal house was given a characteristic brick facade with garlands. After 1673, the property changed owners several times and was finally purchased in 1913 by Heinrich Carl Rehbock, who rented it out as office space, as it has partially remained ever since. In the 1970s, it was completely remodeled into residential and office space, and according to available documentation, the foundation was renewed.The main entrance, in carved sandstone frame, gives access to the impressive vaulted stucco corridor of 19 meters long and 2.5 meters wide. The ceilings are vaulted in cross section with an impressive height of 5 meters. From this hallway you can access the beautiful en-suite period room and "Sael" on the right side of the property. The Sael has a richly decorated ceiling and a magnificent marble fireplace with matching mirror. The Front Room offers a spectacular view of the Golden Bend. The other period rooms on this floor are also up to 5 meters high and have magnificent ceilings and fireplaces. A monumental staircase leads to the basement and the other floors.Surroundings
The location on the Herengracht, in the middle of the Golden Bend, is truly remarkable. This part of the canals is known for its grandeur and historical value. Here you live in the heart of the city, with the charm of the historic center and the tranquility of the picturesque canals. Within walking distance you will find a wide range of cultural amenities such as museums, theaters and around the corner on Spiegelstraat are many galleries.
The area offers a variety of dining and shopping options, while car routes and public transportation are easily accessible. The new Vijzelgracht garage provides ample parking in the neighborhood.Herengracht 472 is more than a building; it is a symbol of elegance combined with historical charm.Details:
- The destination of the property is GD-1, which means that the property can be used in its entirety as living space, but also as office space. The current use is a combination of these two functions, as is currently the case,
- Monumental canal house with facade width of approx. 15 meters
- Backyard of approx. 420 m²
- The property is equipped with a freight elevator from the basement to the top floor. The freight elevator is currently not in use.
- Renovation, including insulation, of the entire roof took place in 2020.
- The interior, front and back of the building were repainted between 2020 and 2022.
- 20 solar panels have been installed on the renovated roof.
- At the rear, the entire property is equipped with electric awnings.
- The top floor is air conditioned. View more View less Bâtiment monumental emblématique à l’histoire riche, situé dans le célèbre Golden Bend, la partie la plus prestigieuse de la ceinture de canaux d’Amsterdam. Construite en 1673, la maison à double largeur a une entrée centrale, un trottoir orné et un escalier ouvert rayonne d’histoire et est un exemple d’architecture classique combinée à des équipements modernes. C’est une occasion unique de posséder un morceau de l’histoire d’Amsterdama. Cette propriété de cinq étages d’environ 1362 pieds carrés offre une grande quantité de détails authentiques qui ont été méticuleusement préservés, laissant la riche histoire de la maison magnifiquement visible. Des plafonds et cheminées d’origine à la façade ornée, chaque élément raconte une histoire du passé. Dans le même temps, des caractéristiques contemporaines telles que 3 chaudières de chauffage central, des façades de fenêtres et des panneaux solaires ont été ajoutées pour contribuer au confort et à la durabilité. Le bâtiment a une nouvelle fondation et est actuellement utilisé en partie comme résidence et en partie comme espace de bureau. Les chambres spacieuses sont lumineuses et hautes, avec de grandes fenêtres qui offrent une vue magnifique sur le canal à l’avant et le jardin verdoyant à l’arrière. Une caractéristique unique de cette maison de canal est la cour arrière luxuriante de 420 m² orientée plein sud. Ce jardin serein offre une oasis de paix et d’intimité, idéale pour se détendre ou se divertir. Le jardin profond est une rareté dans le centre d’Amsterdam et complète parfaitement la majesté de la propriété. Un peu d’histoire
Herengracht 472 a été construit en 1673. La maison du canal a été dotée d’une façade en brique caractéristique avec des guirlandes. Après 1673, la propriété a changé plusieurs fois de propriétaire et a finalement été achetée en 1913 par Heinrich Carl Rehbock, qui l’a louée comme espace de bureau, car elle est restée partiellement depuis. Dans les années 1970, il a été entièrement transformé en espace résidentiel et de bureau, et selon la documentation disponible, la fondation a été renouvelée. L’entrée principale, dans un cadre en grès sculpté, donne accès à l’impressionnant couloir voûté en stuc de 19 mètres de long et 2,5 mètres de large. Les plafonds sont voûtés en section transversale avec une hauteur impressionnante de 5 mètres. De ce couloir, vous pouvez accéder à la belle salle d’époque avec salle de bains privative et « Sael » sur le côté droit de la propriété. Le Sael a un plafond richement décoré et une magnifique cheminée en marbre avec miroir assorti. La salle avant offre une vue spectaculaire sur le Golden Bend. Les autres pièces d’époque de cet étage mesurent également jusqu’à 5 mètres de haut et ont de magnifiques plafonds et cheminées. Un escalier monumental mène au sous-sol et aux autres étages. Alentours
L’emplacement sur le Herengracht, au milieu du Golden Bend, est vraiment remarquable. Cette partie des canaux est connue pour sa grandeur et sa valeur historique. Ici, vous vivez au cœur de la ville, avec le charme du centre historique et la tranquillité des canaux pittoresques. À distance de marche, vous trouverez un large éventail d’équipements culturels tels que des musées, des théâtres et au coin de la rue Spiegelstraat se trouvent de nombreuses galeries. Le quartier offre une variété de restaurants et de boutiques, tandis que les itinéraires en voiture et les transports en commun sont facilement accessibles. Le nouveau garage Vijzelgracht offre un grand nombre de places de stationnement dans le quartier. Herengracht 472 est plus qu’un bâtiment ; C’est un symbole d’élégance combiné à un charme historique. Détails:
- La destination du bien est GD-1, ce qui signifie que le bien peut être utilisé dans son intégralité comme espace de vie, mais aussi comme espace de bureau. L’utilisation actuelle est une combinaison de ces deux fonctions, comme c’est le cas actuellement, - Maison monumentale sur le canal avec une largeur de façade d’environ 15 mètres
- Arrière-cour d’environ 420 m²
- La propriété est équipée d’un monte-charge du sous-sol au dernier étage. Le monte-charge n’est actuellement pas utilisé.
- La rénovation, y compris l’isolation, de l’ensemble de la toiture a eu lieu en 2020.
- L’intérieur, l’avant et l’arrière du bâtiment ont été repeints entre 2020 et 2022.
- 20 panneaux solaires ont été installés sur le toit rénové.
- À l’arrière, l’ensemble de la propriété est équipé d’auvents électriques.
- Le dernier étage est climatisé. Εμβληματικό μνημειακό κτίριο με πλούσια ιστορία, που βρίσκεται στη διάσημη Χρυσή Στροφή, το πιο διάσημο τμήμα της ζώνης καναλιών του Άμστερνταμ. Χτισμένο το 1673, το σπίτι με διπλό πλάτος έχει κεντρική είσοδο, περίτεχνο πεζοδρόμιο και ανοιχτή σκάλα που ακτινοβολεί ιστορία και αποτελεί παράδειγμα κλασικής αρχιτεκτονικής σε συνδυασμό με σύγχρονες ανέσεις. Αυτή είναι μια μοναδική ευκαιρία να αποκτήσετε ένα κομμάτι της ιστορίας του Άμστερνταμ. Αυτό το πενταώροφο ακίνητο περίπου 1362 τετραγωνικών ποδιών προσφέρει ένα μεγάλο αριθμό αυθεντικών λεπτομερειών που έχουν διατηρηθεί σχολαστικά, αφήνοντας την πλούσια ιστορία του σπιτιού όμορφα ορατή. Από τις αρχικές οροφές και τα τζάκια μέχρι την περίτεχνη πρόσοψη, κάθε στοιχείο αφηγείται μια ιστορία του παρελθόντος. Ταυτόχρονα, έχουν προστεθεί σύγχρονα χαρακτηριστικά όπως 3 λέβητες κεντρικής θέρμανσης, προσόψεις παραθύρων και ηλιακοί συλλέκτες για να συμβάλουν στην άνεση και τη βιωσιμότητα. Το κτίριο έχει νέα θεμελίωση και αυτή τη στιγμή χρησιμοποιείται εν μέρει ως κατοικία και εν μέρει ως χώρος γραφείων. Τα ευρύχωρα δωμάτια είναι φωτεινά και ψηλά, με μεγάλα παράθυρα που προσφέρουν υπέροχη θέα στο κανάλι μπροστά και στον καταπράσινο κήπο πίσω. Ένα μοναδικό χαρακτηριστικό αυτού του σπιτιού στο κανάλι είναι η καταπράσινη αυλή των 420 m² με νότιο προσανατολισμό. Αυτός ο γαλήνιος κήπος προσφέρει μια όαση ηρεμίας και ιδιωτικότητας, ιδανική για χαλάρωση ή διασκέδαση. Ο βαθύς κήπος είναι σπάνιος στο κέντρο του Άμστερνταμ και συμπληρώνει τέλεια την μεγαλοπρέπεια του ακινήτου. Μια μικρή ιστορία
Το Herengracht 472 χτίστηκε το 1673. Στο σπίτι του καναλιού δόθηκε μια χαρακτηριστική πρόσοψη από τούβλα με γιρλάντες. Μετά το 1673, το ακίνητο άλλαξε ιδιοκτήτες αρκετές φορές και τελικά αγοράστηκε το 1913 από τον Heinrich Carl Rehbock, ο οποίος το νοίκιασε ως χώρο γραφείων, καθώς παρέμεινε εν μέρει από τότε. Στη δεκαετία του 1970, ανακαινίστηκε πλήρως σε χώρους κατοικιών και γραφείων και σύμφωνα με τα διαθέσιμα έγγραφα, το ίδρυμα ανανεώθηκε. Η κύρια είσοδος, σε λαξευτό πλαίσιο ψαμμίτη, δίνει πρόσβαση στον εντυπωσιακό θολωτό διάδρομο από γυψομάρμαρο μήκους 19 μέτρων και πλάτους 2,5 μέτρων. Οι οροφές είναι θολωτές σε διατομή με εντυπωσιακό ύψος 5 μέτρων. Από αυτό το διάδρομο μπορείτε να έχετε πρόσβαση στο όμορφο δωμάτιο εποχής με ιδιωτικό μπάνιο και στο "Sael" στη δεξιά πλευρά του ακινήτου. Το Sael διαθέτει πλούσια διακοσμημένη οροφή και υπέροχο μαρμάρινο τζάκι με ασορτί καθρέφτη. Το μπροστινό δωμάτιο προσφέρει εκπληκτική θέα στη Χρυσή Στροφή. Τα άλλα δωμάτια εποχής σε αυτόν τον όροφο έχουν επίσης ύψος έως 5 μέτρα και έχουν υπέροχα ταβάνια και τζάκια. Μια μνημειακή σκάλα οδηγεί στο υπόγειο και στους άλλους ορόφους. Περιβάλλον
Η τοποθεσία στο Herengracht, στη μέση της Χρυσής Στροφής, είναι πραγματικά αξιοσημείωτη. Αυτό το τμήμα των καναλιών είναι γνωστό για το μεγαλείο και την ιστορική του αξία. Εδώ ζείτε στην καρδιά της πόλης, με τη γοητεία του ιστορικού κέντρου και την ηρεμία των γραφικών καναλιών. Σε κοντινή απόσταση με τα πόδια θα βρείτε ένα ευρύ φάσμα πολιτιστικών ανέσεων, όπως μουσεία, θέατρα και γύρω από τη γωνία της Spiegelstraat υπάρχουν πολλές γκαλερί. Η περιοχή προσφέρει ποικιλία επιλογών για φαγητό και ψώνια, ενώ οι διαδρομές με αυτοκίνητο και τα μέσα μαζικής μεταφοράς είναι εύκολα προσβάσιμα. Το νέο γκαράζ Vijzelgracht παρέχει άνετο χώρο στάθμευσης στη γειτονιά. Το Herengracht 472 είναι κάτι περισσότερο από ένα κτίριο. Είναι ένα σύμβολο κομψότητας σε συνδυασμό με ιστορική γοητεία. Λεπτομέρειες:
- Ο προορισμός του ακινήτου είναι GD-1, πράγμα που σημαίνει ότι το ακίνητο μπορεί να χρησιμοποιηθεί στο σύνολό του ως χώρος διαβίωσης, αλλά και ως χώρος γραφείων. Η τρέχουσα χρήση είναι ένας συνδυασμός αυτών των δύο λειτουργιών, όπως συμβαίνει σήμερα, - Μνημειακό σπίτι καναλιού με πλάτος πρόσοψης περίπου 15 μέτρα
- Αυλή περίπου 420 m²
- Το ακίνητο είναι εξοπλισμένο με ανελκυστήρα φορτίων από το υπόγειο μέχρι τον τελευταίο όροφο. Ο ανελκυστήρας φορτίων δεν χρησιμοποιείται προς το παρόν.
- Το 2020 πραγματοποιήθηκε ανακαίνιση, συμπεριλαμβανομένης της μόνωσης, ολόκληρης της στέγης.
- Το εσωτερικό, το μπροστινό και το πίσω μέρος του κτιρίου βάφτηκαν εκ νέου μεταξύ 2020 και 2022.
- 20 ηλιακοί συλλέκτες έχουν εγκατασταθεί στην ανακαινισμένη οροφή.
- Στο πίσω μέρος, ολόκληρο το ακίνητο είναι εξοπλισμένο με ηλεκτρικές τέντες.
- Ο επάνω όροφος είναι κλιματιζόμενος. Ikonisches monumentales Gebäude mit einer reichen Geschichte, das sich in der berühmten Goldenen Biegung befindet, dem prestigeträchtigsten Teil des Amsterdamer Grachtengürtels. Das 1673 erbaute Haus mit doppelter Breite verfügt über einen zentralen Eingang, einen verzierten Bürgersteig und eine offene Treppe, die Geschichte ausstrahlt und ein Beispiel für klassische Architektur in Kombination mit modernen Annehmlichkeiten ist. Dies ist eine einzigartige Gelegenheit, ein Stück Amsterdama-Geschichte zu besitzen. Dieses fünfstöckige Anwesen von ca. 1362 Quadratmetern bietet eine große Menge an authentischen Details, die sorgfältig erhalten wurden und die reiche Geschichte des Hauses wunderschön sichtbar machen. Von den originalen Decken und Kaminen bis hin zur verzierten Fassade erzählt jedes Element eine Geschichte der Vergangenheit. Gleichzeitig wurden zeitgemäße Ausstattungsmerkmale wie 3 Zentralheizungskessel, Fensterfronten und Sonnenkollektoren hinzugefügt, um zu Komfort und Nachhaltigkeit beizutragen. Das Gebäude hat ein neues Fundament erhalten und wird derzeit teilweise als Wohn- und teilweise als Bürofläche genutzt. Die geräumigen Zimmer sind hell und hoch, mit großen Fenstern, die einen herrlichen Blick auf den Kanal vorne und den grünen Garten auf der Rückseite bieten. Ein einzigartiges Merkmal dieses Grachtenhauses ist der üppige Hinterhof von 420 m² in Südausrichtung. Dieser ruhige Garten bietet eine Oase der Ruhe und Privatsphäre, ideal zum Entspannen oder Unterhalten. Der tiefe Garten ist eine Rarität im Zentrum von Amsterdam und ergänzt die Prachtlichkeit des Anwesens perfekt. Ein bisschen Geschichte
Die Herengracht 472 wurde 1673 erbaut. Das Grachtenhaus erhielt eine charakteristische Backsteinfassade mit Girlanden. Nach 1673 wechselte das Anwesen mehrmals den Besitzer und wurde schließlich 1913 von Heinrich Carl Rehbock gekauft, der es als Büroraum vermietete, da es seitdem teilweise stehen geblieben ist. In den 1970er Jahren wurde es komplett zu Wohn- und Büroräumen umgebaut, und laut den verfügbaren Unterlagen wurde das Fundament erneuert. Der Haupteingang aus geschnitztem Sandsteinrahmen bietet Zugang zu dem beeindruckenden gewölbten Stuckkorridor von 19 Metern Länge und 2,5 Metern Breite. Die Decken sind im Querschnitt gewölbt und haben eine beeindruckende Höhe von 5 Metern. Von diesem Flur aus haben Sie Zugang zum schönen historischen Zimmer mit eigenem Bad und "Sael" auf der rechten Seite des Grundstücks. Das Sael verfügt über eine reich verzierte Decke und einen prächtigen Marmorkamin mit passendem Spiegel. Das vordere Zimmer bietet einen spektakulären Blick auf die Goldene Biegung. Die anderen historischen Räume auf dieser Etage sind ebenfalls bis zu 5 Meter hoch und verfügen über prächtige Decken und Kamine. Eine monumentale Treppe führt in das Untergeschoss und die anderen Etagen. Umgebung
Die Lage an der Herengracht, mitten in der Goldenen Biegung, ist wirklich bemerkenswert. Dieser Teil der Kanäle ist bekannt für seine Pracht und seinen historischen Wert. Hier wohnen Sie im Herzen der Stadt, mit dem Charme des historischen Zentrums und der Ruhe der malerischen Kanäle. In Gehweite finden Sie eine große Auswahl an kulturellen Einrichtungen wie Museen, Theater und um die Ecke in der Spiegelstraat gibt es viele Galerien. Die Gegend bietet eine Vielzahl von Restaurants und Einkaufsmöglichkeiten, während Autorouten und öffentliche Verkehrsmittel leicht erreichbar sind. Das neue Parkhaus Vijzelgracht bietet ausreichend Parkplätze in der Nachbarschaft. Die Herengracht 472 ist mehr als ein Gebäude; Es ist ein Symbol für Eleganz kombiniert mit historischem Charme. Details:
- Der Bestimmungsort der Immobilie ist GD-1, was bedeutet, dass die Immobilie in ihrer Gesamtheit als Wohnraum, aber auch als Bürofläche genutzt werden kann. Die aktuelle Nutzung ist eine Kombination dieser beiden Funktionen, wie es derzeit der Fall ist, - Monumentales Grachtenhaus mit einer Fassadenbreite von ca. 15 Metern
- Hinterhof von ca. 420 m²
- Das Anwesen ist mit einem Lastenaufzug vom Untergeschoss in die oberste Etage ausgestattet. Der Lastenaufzug ist derzeit nicht in Betrieb.
- Die Sanierung einschließlich Isolierung des gesamten Daches fand im Jahr 2020 statt.
- Das Innere, die Vorder- und Rückseite des Gebäudes wurden zwischen 2020 und 2022 neu gestrichen.
- Auf dem sanierten Dach wurden 20 Sonnenkollektoren installiert.
- Im hinteren Bereich ist das gesamte Anwesen mit elektrischen Markisen ausgestattet.
- Die oberste Etage ist klimatisiert. *** English text below***Iconisch monumentaal pand met rijke historie, gelegen in de befaamde Gouden Bocht, het meest prestigieuze deel van de Amsterdamse grachtengordel. Het dubbel brede huis met midden entree, versierde stoep en bordestrappen, gebouwd in 1673, ademt historie en is een toonbeeld van klassieke architectuur, gecombineerd met moderne voorzieningen. Dit is een unieke kans om eigenaar te worden van een stukje Amsterdamse geschiedenis.Dit vijf verdiepingen tellende pand van ca. 1362 m² biedt een schat aan authentieke details die zorgvuldig bewaard zijn gebleven, waardoor de rijke geschiedenis van het huis prachtig zichtbaar blijft. Van de originele plafonds en schouwen tot de sierlijke gevel; elk element vertelt een verhaal uit het verleden. Tegelijkertijd zijn er hedendaagse voorzieningen toegevoegd, zoals 3 C.V. ketels, voorzetramen en zonnepanelen, die bijdragen aan het comfort en verduurzaming.Het pand heeft een vernieuwde fundering en is momenteel deels in gebruik als woonhuis en deels in gebruik als kantoorruimte. De royale ruimtes zijn licht en hoog, met grote ramen die een schitterend uitzicht bieden over de gracht aan de voorzijde en de groene achtertuin aan de achterzijde. Een uniek kenmerk van dit grachtenpand is de diepe weelderige achtertuin van 420 m², gelegen op het zuiden. Deze serene tuin biedt een oase van rust en privacy, ideaal voor ontspanning of het ontvangen van gasten. De tuin is een zeldzaamheid in het centrum van Amsterdam en vormt een perfecte aanvulling op de statigheid van het pand.Historie
Herengracht 472 werd gebouwd in 1673. Het dubbele woonhuis kreeg een karakteristieke bakstenen gevel met festoenen. Na 1673 veranderde het pand meerdere malen van eigenaar en werd uiteindelijk in 1913 gekocht door Heinrich Carl Rehbock, die het als kantoorruimte verhuurde, wat sindsdien deels zo gebleven is. In de jaren ’70 is het geheel verbouwd tot woonruimte en kantoorruimte, waarbij volgens beschikbare documentatie de fundering is vernieuwd.De hoofdentree, in gebeeldhouwde zandstenen omlijsting, op de bel etage geeft toegang tot de indrukwekkende gewelfde stucgang van maar liefst 19 meter lang en 2,5 meter breed. De plafonds zijn korfboogvormig in doorsnede met een indrukwekkende hoogte van 5 meter. Vanuit deze gang is toegang tot de prachtige en suite stijlkamer en “Sael” aan de rechterzijde van het pand. De Sael is voorzien van een rijk gedecoreerd plafond en een prachtige marmeren schouw met bijbehorende spiegel. Het plafond van de voorkamer is ten opzichte van de Sael ingetogen gedecoreerd maar geeft een spectaculair uitzicht over de Gouden Bocht. Ook de andere stijlkamers op deze verdieping hebben een hoogte van maar liefst 5 meter en zijn voorzien van prachtige plafonds en schouwen. De monumentale trap leidt naar het souterrain en de verdere verdiepingen.Omgeving
De ligging aan de Herengracht, midden in de Gouden Bocht, is werkelijk ongeëvenaard. Dit deel van de grachtengordel staat bekend om zijn grandeur en historische waarde. Hier woont u in het hart van de stad, met de charme van de historische binnenstad en de rust van de schilderachtige grachten. Op loopafstand vindt u een breed scala aan culturele voorzieningen, zoals musea, theaters en om de hoek in de Spiegelstraat zitten veel galerieën.
De omgeving biedt een scala aan gastronomische en winkelmogelijkheden, terwijl belangrijke uitvalswegen en openbaar vervoer eenvoudig bereikbaar zijn. De nieuwe Vijzelgracht garage zorgt voor veel parkeermogelijkheid in de buurt.Herengracht 472 is meer dan een huis; het is een symbool van elegantie in combinatie met historische allure.Bijzonderheden:
- De bestemming van het pand is GD-1 waardoor het pand in zijn geheel als woonruimte gebruikt kan worden maar
ook in zijn geheel als kantoorruimte. Een combinatie van deze twee functies, zoals momenteel het geval is,
behoort ook tot de mogelijkheden.
- Monumentaal dubbel breed grachtenpand (gevelbreedte van ca. 15 meter)
- Achtertuin van ca. 420 m²
- Het pand is voorzien van een goederenlift vanaf het souterrain tot aan de bovenste verdieping. De goederenlift is
momenteel niet in gebruik.
- Renovatie van het gehele dak inclusief het aanbrengen van isolatie heeft plaatsgevonden in 2020.
- Het schilderwerk aan zowel de binnen, voor- als achterzijde is recent uitgevoerd tussen 2020 en 2022.
- Op het gerenoveerde dak zijn 20 zonnepanelen aangebracht.
- Aan de achterzijde is het gehele pand voorzien van elektrische zonneschermen.
- De bovenste verdieping is voorzien van airconditioning.-----------------------------------------------------------------------------------------
Iconic monumental building with a rich history, located in the famous Golden Bend, the most prestigious part of Amsterdam's canal belt. Built in 1673, the house with double width has a central entrance, ornate sidewalk and open staircase radiates history and is an example of classic architecture combined with modern amenities. This is a unique opportunity to own a piece of Amsterdama history.This five-story property of approximately 1362 square feet offers a grand amount of authentic details that have been meticulously preserved, leaving the rich history of the house beautifully visible. From the original ceilings and fireplaces to the ornate facade, each element tells a story of the past. At the same time, contemporary features such as 3 central heating boilers, window fronts and solar panels have been added to contribute to comfort and sustainability.The building has a new foundation and is currently used partly as a residence and partly as office space. The spacious rooms are bright and high, with large windows that offer a magnificent view of the canal in front and the green garden at the rear. A unique feature of this canal house is the lush backyard of 420 m² facing south. This serene garden offers an oasis of peace and privacy, ideal for relaxing or entertaining. The deep garden is a rarity in the center of Amsterdam and perfectly complements the stateliness of the property.A little history
Herengracht 472 was built in 1673. The canal house was given a characteristic brick facade with garlands. After 1673, the property changed owners several times and was finally purchased in 1913 by Heinrich Carl Rehbock, who rented it out as office space, as it has partially remained ever since. In the 1970s, it was completely remodeled into residential and office space, and according to available documentation, the foundation was renewed.The main entrance, in carved sandstone frame, gives access to the impressive vaulted stucco corridor of 19 meters long and 2.5 meters wide. The ceilings are vaulted in cross section with an impressive height of 5 meters. From this hallway you can access the beautiful en-suite period room and "Sael" on the right side of the property. The Sael has a richly decorated ceiling and a magnificent marble fireplace with matching mirror. The Front Room offers a spectacular view of the Golden Bend. The other period rooms on this floor are also up to 5 meters high and have magnificent ceilings and fireplaces. A monumental staircase leads to the basement and the other floors.Surroundings
The location on the Herengracht, in the middle of the Golden Bend, is truly remarkable. This part of the canals is known for its grandeur and historical value. Here you live in the heart of the city, with the charm of the historic center and the tranquility of the picturesque canals. Within walking distance you will find a wide range of cultural amenities such as museums, theaters and around the corner on Spiegelstraat are many galleries.
The area offers a variety of dining and shopping options, while car routes and public transportation are easily accessible. The new Vijzelgracht garage provides ample parking in the neighborhood.Herengracht 472 is more than a building; it is a symbol of elegance combined with historical charm.Details:
- The destination of the property is GD-1, which means that the property can be used in its entirety as living space, but also as office space. The current use is a combination of these two functions, as is currently the case,
- Monumental canal house with facade width of approx. 15 meters
- Backyard of approx. 420 m²
- The property is equipped with a freight elevator from the basement to the top floor. The freight elevator is currently not in use.
- Renovation, including insulation, of the entire roof took place in 2020.
- The interior, front and back of the building were repainted between 2020 and 2022.
- 20 solar panels have been installed on the renovated roof.
- At the rear, the entire property is equipped with electric awnings.
- The top floor is air conditioned. Iconic monumental building with a rich history, located in the famous Golden Bend, the most prestigious part of Amsterdam's canal belt. Built in 1673, the house with double width has a central entrance, ornate sidewalk and open staircase radiates history and is an example of classic architecture combined with modern amenities. This is a unique opportunity to own a piece of Amsterdama history.This five-story property of approximately 1362 square feet offers a grand amount of authentic details that have been meticulously preserved, leaving the rich history of the house beautifully visible. From the original ceilings and fireplaces to the ornate facade, each element tells a story of the past. At the same time, contemporary features such as 3 central heating boilers, window fronts and solar panels have been added to contribute to comfort and sustainability.The building has a new foundation and is currently used partly as a residence and partly as office space. The spacious rooms are bright and high, with large windows that offer a magnificent view of the canal in front and the green garden at the rear. A unique feature of this canal house is the lush backyard of 420 m² facing south. This serene garden offers an oasis of peace and privacy, ideal for relaxing or entertaining. The deep garden is a rarity in the center of Amsterdam and perfectly complements the stateliness of the property.A little history
Herengracht 472 was built in 1673. The canal house was given a characteristic brick facade with garlands. After 1673, the property changed owners several times and was finally purchased in 1913 by Heinrich Carl Rehbock, who rented it out as office space, as it has partially remained ever since. In the 1970s, it was completely remodeled into residential and office space, and according to available documentation, the foundation was renewed.The main entrance, in carved sandstone frame, gives access to the impressive vaulted stucco corridor of 19 meters long and 2.5 meters wide. The ceilings are vaulted in cross section with an impressive height of 5 meters. From this hallway you can access the beautiful en-suite period room and "Sael" on the right side of the property. The Sael has a richly decorated ceiling and a magnificent marble fireplace with matching mirror. The Front Room offers a spectacular view of the Golden Bend. The other period rooms on this floor are also up to 5 meters high and have magnificent ceilings and fireplaces. A monumental staircase leads to the basement and the other floors.Surroundings
The location on the Herengracht, in the middle of the Golden Bend, is truly remarkable. This part of the canals is known for its grandeur and historical value. Here you live in the heart of the city, with the charm of the historic center and the tranquility of the picturesque canals. Within walking distance you will find a wide range of cultural amenities such as museums, theaters and around the corner on Spiegelstraat are many galleries.
The area offers a variety of dining and shopping options, while car routes and public transportation are easily accessible. The new Vijzelgracht garage provides ample parking in the neighborhood.Herengracht 472 is more than a building; it is a symbol of elegance combined with historical charm.Details:
- The destination of the property is GD-1, which means that the property can be used in its entirety as living space, but also as office space. The current use is a combination of these two functions, as is currently the case,
- Monumental canal house with facade width of approx. 15 meters
- Backyard of approx. 420 m²
- The property is equipped with a freight elevator from the basement to the top floor. The freight elevator is currently not in use.
- Renovation, including insulation, of the entire roof took place in 2020.
- The interior, front and back of the building were repainted between 2020 and 2022.
- 20 solar panels have been installed on the renovated roof.
- At the rear, the entire property is equipped with electric awnings.
- The top floor is air conditioned. Iconico edificio monumentale con una ricca storia, situato nella famosa Curva d'Oro, la parte più prestigiosa della cintura dei canali di Amsterdam. Costruita nel 1673, la casa a doppia larghezza ha un ingresso centrale, un marciapiede decorato e una scala aperta che irradia storia ed è un esempio di architettura classica combinata con servizi moderni. Questa è un'opportunità unica per possedere un pezzo di storia di Amsterdam. Questa proprietà di cinque piani di circa 1362 piedi quadrati offre una grande quantità di dettagli autentici che sono stati meticolosamente conservati, lasciando la ricca storia della casa splendidamente visibile. Dai soffitti e dai camini originali alla facciata decorata, ogni elemento racconta una storia del passato. Allo stesso tempo, sono state aggiunte caratteristiche contemporanee come 3 caldaie per il riscaldamento centralizzato, facciate delle finestre e pannelli solari per contribuire al comfort e alla sostenibilità. L'edificio ha una nuova fondazione ed è attualmente utilizzato in parte come residenza e in parte come spazio per uffici. Le spaziose camere sono luminose e alte, con ampie finestre che offrono una magnifica vista sul canale antistante e sul verde giardino sul retro. Una caratteristica unica di questa casa sul canale è il lussureggiante cortile di 420 m² esposto a sud. Questo giardino sereno offre un'oasi di pace e privacy, ideale per rilassarsi o divertirsi. Il profondo giardino è una rarità nel centro di Amsterdam e completa perfettamente la maestosità della proprietà. Un po' di storia
Herengracht 472 è stato costruito nel 1673. Alla casa sul canale fu data una caratteristica facciata in mattoni con ghirlande. Dopo il 1673, la proprietà cambiò più volte proprietario e fu infine acquistata nel 1913 da Heinrich Carl Rehbock, che la affittò come spazio per uffici, come è rimasto in parte da allora. Negli anni '70 è stato completamente ristrutturato in spazi residenziali e uffici e, secondo la documentazione disponibile, le fondamenta sono state rinnovate. L'ingresso principale, in cornice di arenaria scolpita, dà accesso all'imponente corridoio voltato in stucco di 19 metri di lunghezza e 2,5 metri di larghezza. I soffitti sono a volta in sezione trasversale con un'altezza impressionante di 5 metri. Da questo disimpegno si accede alla bellissima camera d'epoca con bagno privato e alla "Sael" sul lato destro della proprietà. La Sael ha un soffitto riccamente decorato e un magnifico camino in marmo con specchio abbinato. La sala anteriore offre una vista spettacolare sul Golden Bend. Anche le altre stanze d'epoca di questo piano sono alte fino a 5 metri e hanno magnifici soffitti e camini. Uno scalone monumentale conduce al piano seminterrato e agli altri piani. Dintorni
La posizione sull'Herengracht, nel mezzo della Curva d'Oro, è davvero notevole. Questa parte dei canali è nota per la sua imponenza e il suo valore storico. Qui si vive nel cuore della città, con il fascino del centro storico e la tranquillità dei pittoreschi canali. A pochi passi troverete una vasta gamma di servizi culturali come musei, teatri e dietro l'angolo su Spiegelstraat ci sono molte gallerie. La zona offre una varietà di ristoranti e negozi, mentre le linee automobilistiche e i mezzi pubblici sono facilmente accessibili. Il nuovo garage Vijzelgracht offre un ampio parcheggio nelle vicinanze. Herengracht 472 è più di un edificio; È un simbolo di eleganza unita al fascino storico. Dettagli:
- La destinazione dell'immobile è GD-1, il che significa che l'immobile può essere utilizzato nella sua interezza come spazio abitativo, ma anche come spazio per uffici. L'uso attuale è una combinazione di queste due funzioni, come avviene attualmente, - Casa monumentale sul canale con larghezza della facciata di circa 15 metri
- Cortile di circa 420 m²
- L'immobile è dotato di montacarichi dal piano seminterrato all'ultimo piano. Il montacarichi non è attualmente in uso.
- La ristrutturazione, compreso l'isolamento, dell'intero tetto è avvenuta nel 2020.
- L'interno, la parte anteriore e posteriore dell'edificio sono stati ritinteggiati tra il 2020 e il 2022.
- 20 pannelli solari sono stati installati sul tetto ristrutturato.
- Nella parte posteriore, l'intera proprietà è dotata di tende da sole elettriche.
- L'ultimo piano è climatizzato. Культовое монументальное здание с богатой историей, расположенное в знаменитой Золотой излучине, самой престижной части пояса каналов Амстердама. Построенный в 1673 году, дом двойной ширины имеет центральный вход, богато украшенный тротуар и открытую лестницу излучает историю и является образцом классической архитектуры в сочетании с современными удобствами. Это уникальная возможность стать обладателем частички истории Амстердама. Этот пятиэтажный дом площадью около 1362 квадратных футов предлагает огромное количество подлинных деталей, которые были тщательно сохранены, оставляя богатую историю дома красиво видимой. От оригинальных потолков и каминов до богато украшенного фасада — каждый элемент рассказывает историю прошлого. В то же время были добавлены современные функции, такие как 3 котла центрального отопления, оконные фасады и солнечные батареи, чтобы внести свой вклад в комфорт и экологичность. Здание имеет новый фундамент и в настоящее время используется частично как жилое и частично как офисное помещение. Просторные номера светлые и высокие, с большими окнами, из которых открывается великолепный вид на канал спереди и зеленый сад сзади. Уникальной особенностью этого дома у канала является пышный задний двор площадью 420 м², обращенный на юг. Этот безмятежный сад представляет собой оазис спокойствия и уединения, идеально подходящий для отдыха или развлечений. Глубокий сад является редкостью в центре Амстердама и прекрасно дополняет величественность недвижимости. Немного истории
Herengracht 472 был построен в 1673 году. Дому у канала придали характерный кирпичный фасад с гирляндами. После 1673 года собственность несколько раз меняла владельцев и была окончательно куплена в 1913 году Генрихом Карлом Ребоком, который сдавал его в аренду в качестве офисного помещения, так как с тех пор он частично сохранился. В 1970-х годах он был полностью переоборудован в жилые и офисные помещения, и, согласно имеющейся документации, фундамент был обновлен. Главный вход, обрамленный резным песчаником, ведет во впечатляющий сводчатый оштукатуренный коридор длиной 19 метров и шириной 2,5 метра. Потолки сводчатые в сечении с внушительной высотой 5 метров. Из этого коридора вы можете попасть в красивую старинную комнату с ванной комнатой и "Sael" с правой стороны дома. В отеле Sael богато украшенный потолок и великолепный мраморный камин с подходящим зеркалом. Из гостиной открывается захватывающий вид на Золотую излучину. Другие старинные комнаты на этом этаже также имеют высоту до 5 метров и великолепные потолки и камины. Монументальная лестница ведет на цокольный и другие этажи. Окружение
Расположение на реке Херенграхт, в центре Золотой излучины, поистине замечательное. Эта часть каналов известна своим величием и исторической ценностью. Здесь вы живете в самом сердце города, с очарованием исторического центра и спокойствием живописных каналов. В нескольких минутах ходьбы вы найдете широкий спектр культурных достопримечательностей, таких как музеи, театры, а за углом на Шпигельстраат находится множество галерей. В этом районе есть множество ресторанов и магазинов, а также легко добраться до автомобильных маршрутов и общественного транспорта. Новый гараж Vijzelgracht обеспечивает просторную парковку по соседству. Herengracht 472 — это больше, чем просто здание; Это символ элегантности в сочетании с историческим шармом. Подробности:
- Назначение объекта недвижимости – GD-1, что означает, что объект может быть использован не только как жилое помещение, но и как офисное помещение. Нынешнее использование представляет собой комбинацию этих двух функций, как и в настоящее время, - Монументальный дом у канала с шириной фасада ок. 15 метров
- Площадь заднего двора ок. 420 м²
- Недвижимость оборудована грузовым лифтом с подвала на верхний этаж. Грузовой лифт в настоящее время не используется.
- В 2020 году был проведен ремонт, включая утепление, всей кровли.
- Интерьер, передняя и задняя часть здания были перекрашены в период с 2020 по 2022 год.
- На отремонтированной кровле установлено 20 солнечных панелей.
- В задней части весь дом оборудован электрическими навесами.
- На верхнем этаже установлен кондиционер.