PICTURES ARE LOADING...
House & single-family home for sale in Royston
USD 1,511,535
House & Single-family home (For sale)
5 bd
3 ba
Reference:
EDEN-T101406256
/ 101406256
Reference:
EDEN-T101406256
Country:
GB
City:
Royston
Postal code:
SG8 8SP
Category:
Residential
Listing type:
For sale
Property type:
House & Single-family home
Rooms:
3
Bedrooms:
5
Bathrooms:
3
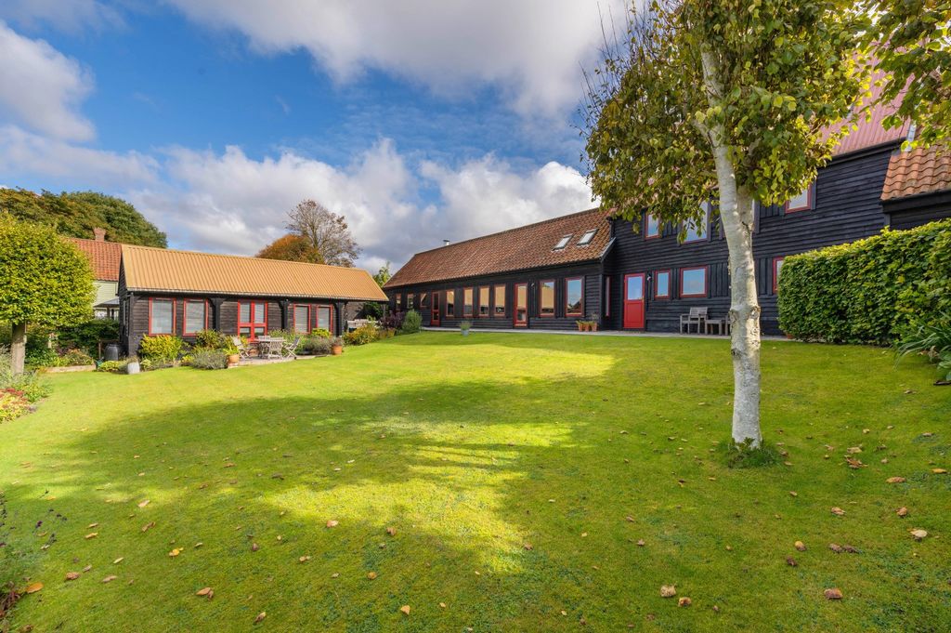





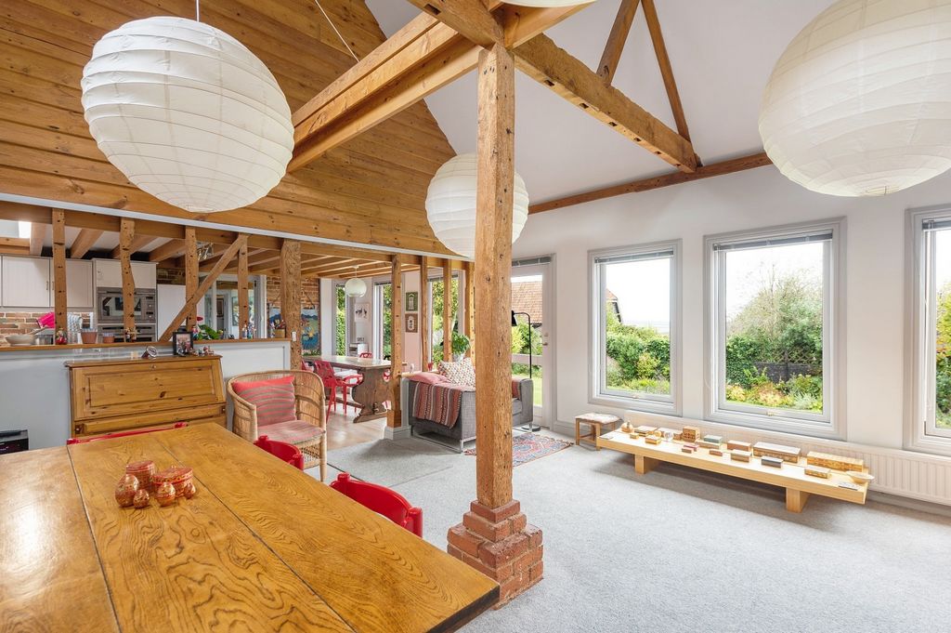


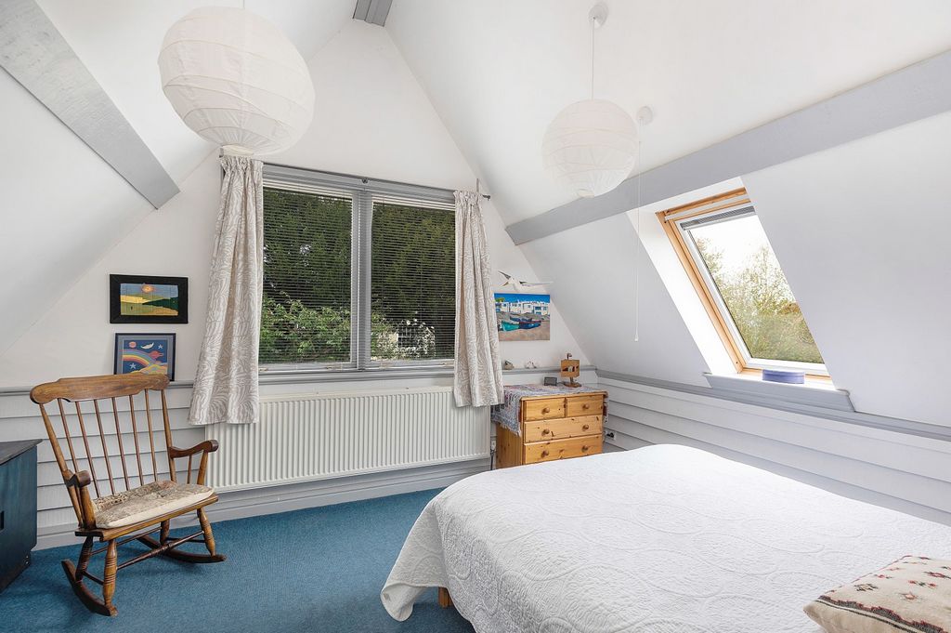
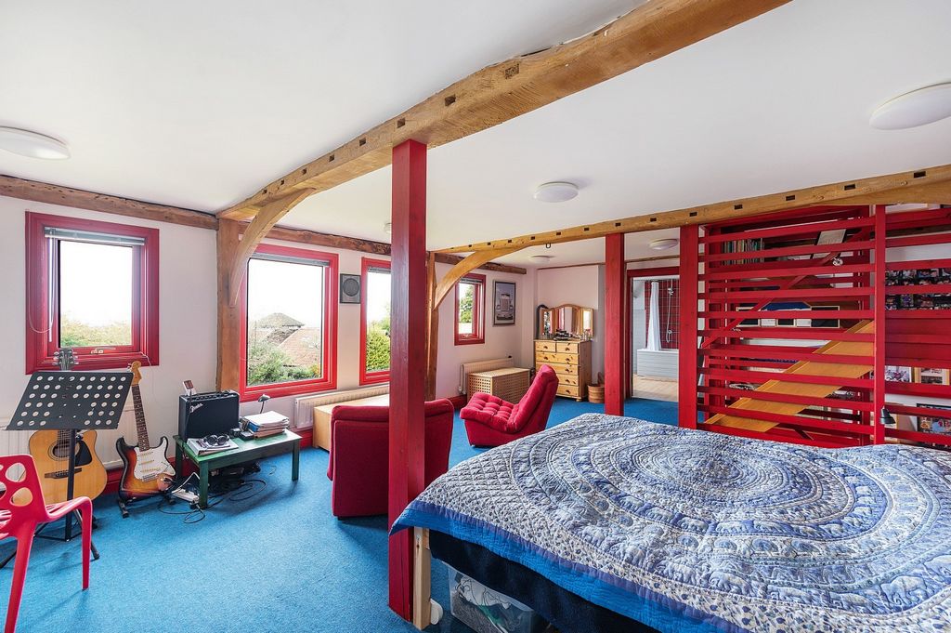

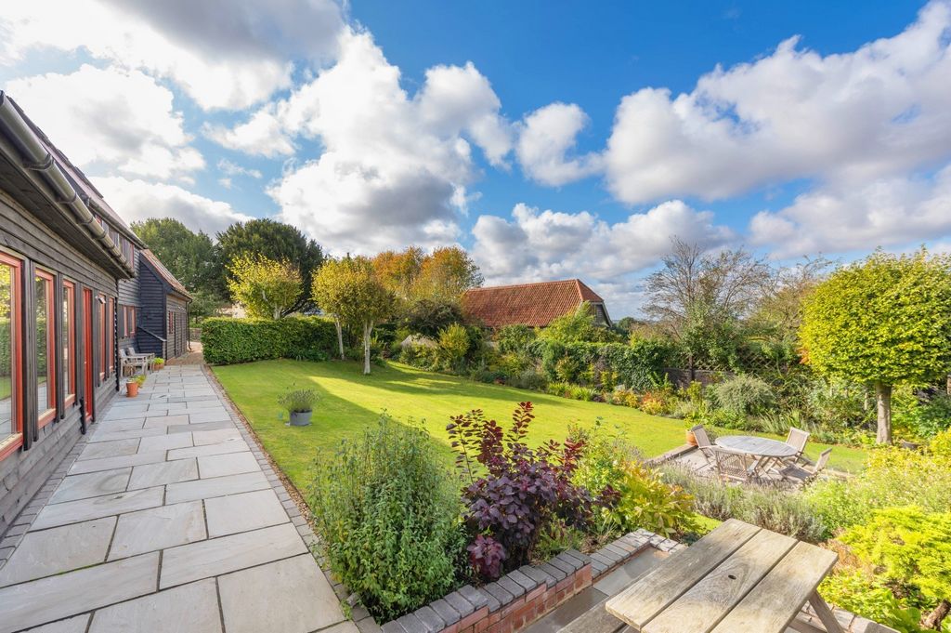
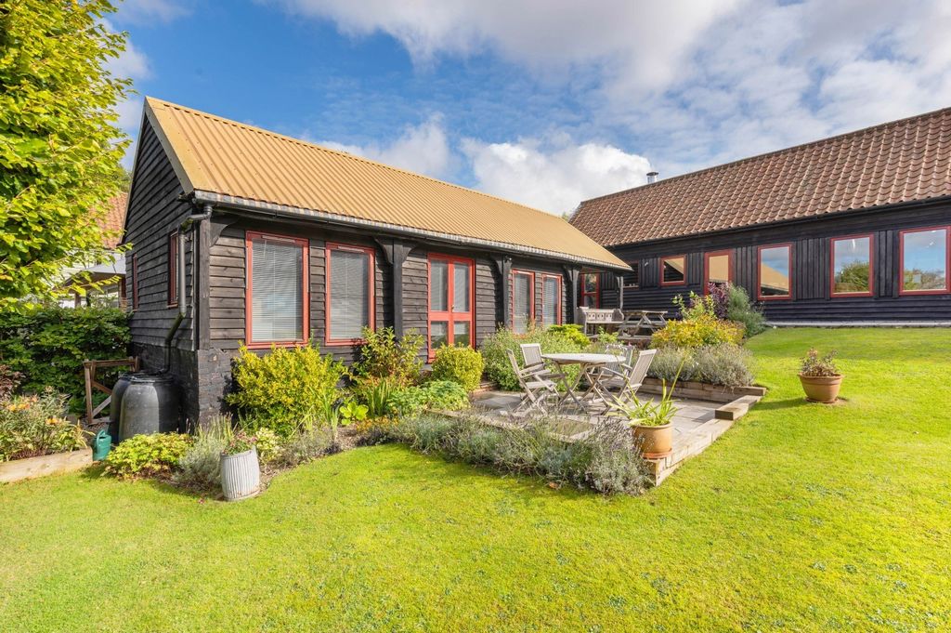


Situated in the heart of Great Chishill, just a stone's throw from the village church and pub, this spacious open-plan barn conversion offers period living with modern comfort. Originally part of Rectory Farm, it was purchased by the current owners in 1981 and transformed from agricultural use into a family home. 'We worked with architects and builders for two years and moved in during May of 1983, the day before our younger child's third birthday. The conversion was carried out to a very high standard, giving us a modern home with wonderful, original features.' Part of the house is single-storey, featuring high ceilings and exposed beams. It includes a very spacious family/dining room that leads into an equally large living room with a wood burner. A wooden staircase overlooking the living room provides access to a snug area that can serve as a TV room or study. 'Two of the bedrooms are located in the three-storey central wing, one of which has an en suite. They are extremely spacious and offer magnificent views over the fields.' Additionally, there are two further bedrooms and a bathroom in the section of the barn that was developed in 1997. 'This area is accessed by a separate wooden staircase and is used by our daughter and her family when they visit. Its complete separation from the main part of the house makes it ideal for guests.' The fifth bedroom, which has an en suite, is located beyond the living room and serves as a perfect guest room.'With the property facing away from the road and all the windows at the rear, it is extremely private inside and out.''Outside, the garden features a patio area, a lawn, and a variety of mature borders, as well as a small barn currently used as a workshop.''The bedrooms in the central wing are extremely spacious, with magnificent views over the fields the sunsets here are magnificent.''The house is very versatile; over the years, as our family's needs changed, we adapted the use of various rooms The whole property is great for entertaining, whether using the open-plan kitchen/dining room for dinner parties or the garden for summer gatherings.''We have very pleasant neighbours, and the village is extremely welcoming.' 'The village hall hosts various clubs and groups, while the playing fields accommodate the village's football and cricket teams.'Village Information
Nestled in a charming English parish village at the southernmost tip of Cambridgeshire, Great Chishill lies between the Hertfordshire village of Barley and the Essex village of Chrishall, about 4 miles east of the bustling market town of Royston, 8 miles from the historic Saffron Walden, and 15 miles from the renowned city of Cambridge. The village is home to many picturesque houses, a striking mill dating back to 1592, and the inviting Pheasant public house, known for its welcoming atmosphere, traditional fare, and fine selection of wines and ales. Notably, it is also the highest pub in Cambridgeshire. Great Chishill offers plenty of activities, including the Great Chishill Cycle Club, bowls, and bell ringing at the beautiful Grade II listed St Swithun's church. The village's proximity to Royston provides access to additional amenities such as a mainline train station with regular fast services to both Cambridge and London Kings Cross, as well as a leisure centre, sports clubs, dentists, doctors' surgeries, and well-regarded schools. The A1(M) and M11 are within a 15-minute drive via the A10/A505, and both London Stansted and Luton Airports are just 30 minutes away.Agents Notes
Tenure: Freehold
Year Built: Converted in 1983
EPC: D
Local Authority: South Cambridgeshire
Council Tax Band: G IMPORTANT NOTE TO PURCHASERS:
We endeavour to make our sales particulars accurate and reliable, however, they do not constitute or form part of an offer or any contract and none is to be relied upon as statements of representation or fact. Any services, systems and appliances listed in this specification have not been tested by us and no guarantee as to their operating ability or efficiency is given. All measurements have been taken as a guide to prospective buyers only, and are not precise. Please be advised that some of the particulars may be awaiting vendor approval. If you require clarification or further information on any points, please contact us, especially if you are traveling some distance to view. Fixtures and fittings other than those mentioned are to be agreed with the seller.FCY240127 View more View less This unique barn conversion sits on an elevated plot, offering far-reaching views and a detached games/hobbies room in a sought-after village.The property beautifully blends its agricultural heritage, with features such as exposed beams and vaulted ceilings, alongside flexible and spacious accommodation perfect for modern living. The heart of the home is the open-plan kitchen, living / dining room, divided by oak beams and highlighted by a vaulted ceiling. Large windows overlooking the garden, along with Velux windows, flood the space with natural light. The sitting room is equally impressive, featuring a brick-built fireplace that rises to the vaulted ceiling. A staircase leads to a mezzanine, ideal for use as a study or reading nook.A ground-floor en-suite bedroom is perfect for guests, teenagers, or anyone looking for single-level living, offering privacy and convenience. Additional amenities on the ground floor include a large cloakroom and a utility room, providing plenty of storage and space to remove muddy boots after exploring the surrounding countryside.The spacious principal bedroom, with its four windows, offers stunning views of the countryside and is served by a well-appointed bathroom. The second floor features an additional bedroom, currently used as a large study. Two more bedrooms are accessed via a second staircase and share a shower room.The garden is particularly noteworthy, with generous patios, a terrace, and a large lawn. While expansive enough for children to play and for gardening enthusiasts, it remains low-maintenance. Established planting and mature trees frame the view, seamlessly connecting the landscape beyond. A separate barn has been converted into a games/hobbies room, and a gravel driveway provides ample parking and access to a double garage.Seller Insight
Situated in the heart of Great Chishill, just a stone's throw from the village church and pub, this spacious open-plan barn conversion offers period living with modern comfort. Originally part of Rectory Farm, it was purchased by the current owners in 1981 and transformed from agricultural use into a family home. 'We worked with architects and builders for two years and moved in during May of 1983, the day before our younger child's third birthday. The conversion was carried out to a very high standard, giving us a modern home with wonderful, original features.' Part of the house is single-storey, featuring high ceilings and exposed beams. It includes a very spacious family/dining room that leads into an equally large living room with a wood burner. A wooden staircase overlooking the living room provides access to a snug area that can serve as a TV room or study. 'Two of the bedrooms are located in the three-storey central wing, one of which has an en suite. They are extremely spacious and offer magnificent views over the fields.' Additionally, there are two further bedrooms and a bathroom in the section of the barn that was developed in 1997. 'This area is accessed by a separate wooden staircase and is used by our daughter and her family when they visit. Its complete separation from the main part of the house makes it ideal for guests.' The fifth bedroom, which has an en suite, is located beyond the living room and serves as a perfect guest room.'With the property facing away from the road and all the windows at the rear, it is extremely private inside and out.''Outside, the garden features a patio area, a lawn, and a variety of mature borders, as well as a small barn currently used as a workshop.''The bedrooms in the central wing are extremely spacious, with magnificent views over the fields the sunsets here are magnificent.''The house is very versatile; over the years, as our family's needs changed, we adapted the use of various rooms The whole property is great for entertaining, whether using the open-plan kitchen/dining room for dinner parties or the garden for summer gatherings.''We have very pleasant neighbours, and the village is extremely welcoming.' 'The village hall hosts various clubs and groups, while the playing fields accommodate the village's football and cricket teams.'Village Information
Nestled in a charming English parish village at the southernmost tip of Cambridgeshire, Great Chishill lies between the Hertfordshire village of Barley and the Essex village of Chrishall, about 4 miles east of the bustling market town of Royston, 8 miles from the historic Saffron Walden, and 15 miles from the renowned city of Cambridge. The village is home to many picturesque houses, a striking mill dating back to 1592, and the inviting Pheasant public house, known for its welcoming atmosphere, traditional fare, and fine selection of wines and ales. Notably, it is also the highest pub in Cambridgeshire. Great Chishill offers plenty of activities, including the Great Chishill Cycle Club, bowls, and bell ringing at the beautiful Grade II listed St Swithun's church. The village's proximity to Royston provides access to additional amenities such as a mainline train station with regular fast services to both Cambridge and London Kings Cross, as well as a leisure centre, sports clubs, dentists, doctors' surgeries, and well-regarded schools. The A1(M) and M11 are within a 15-minute drive via the A10/A505, and both London Stansted and Luton Airports are just 30 minutes away.Agents Notes
Tenure: Freehold
Year Built: Converted in 1983
EPC: D
Local Authority: South Cambridgeshire
Council Tax Band: G IMPORTANT NOTE TO PURCHASERS:
We endeavour to make our sales particulars accurate and reliable, however, they do not constitute or form part of an offer or any contract and none is to be relied upon as statements of representation or fact. Any services, systems and appliances listed in this specification have not been tested by us and no guarantee as to their operating ability or efficiency is given. All measurements have been taken as a guide to prospective buyers only, and are not precise. Please be advised that some of the particulars may be awaiting vendor approval. If you require clarification or further information on any points, please contact us, especially if you are traveling some distance to view. Fixtures and fittings other than those mentioned are to be agreed with the seller.FCY240127