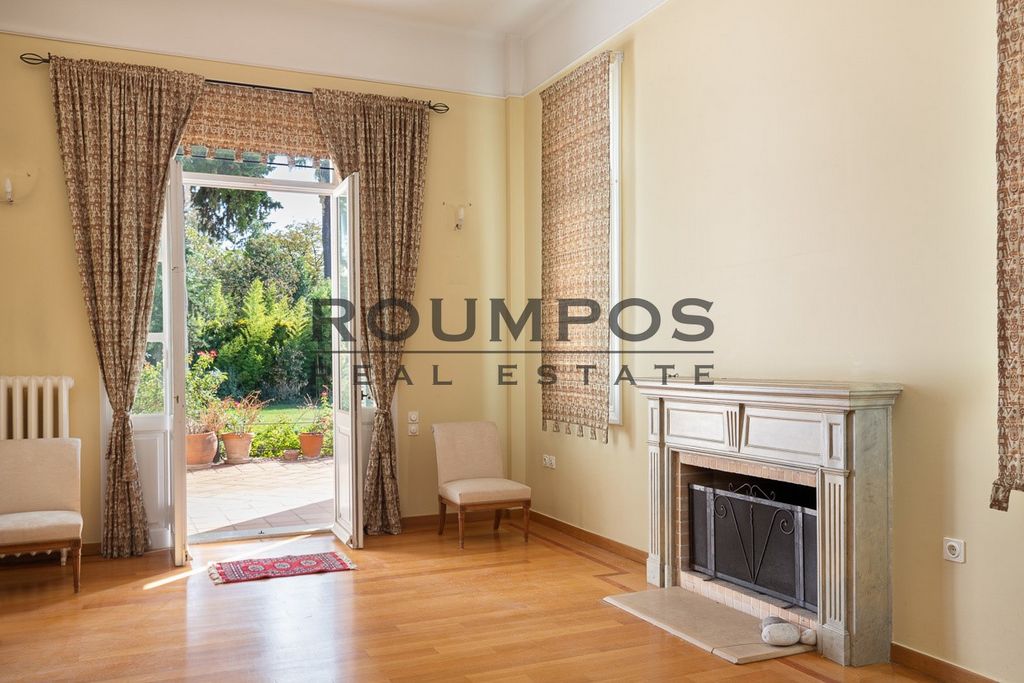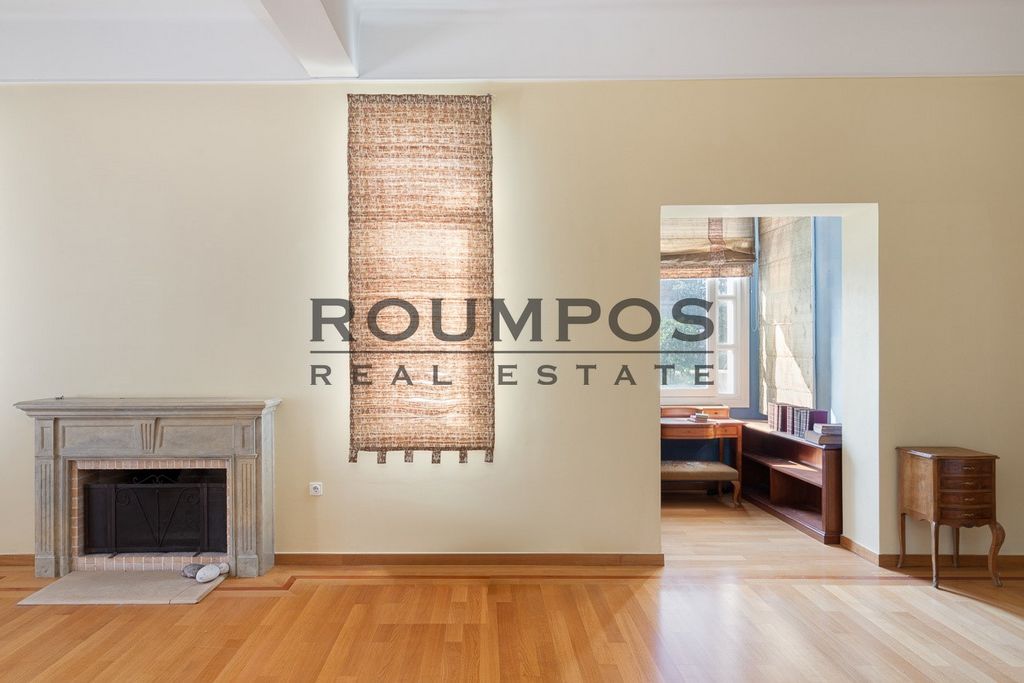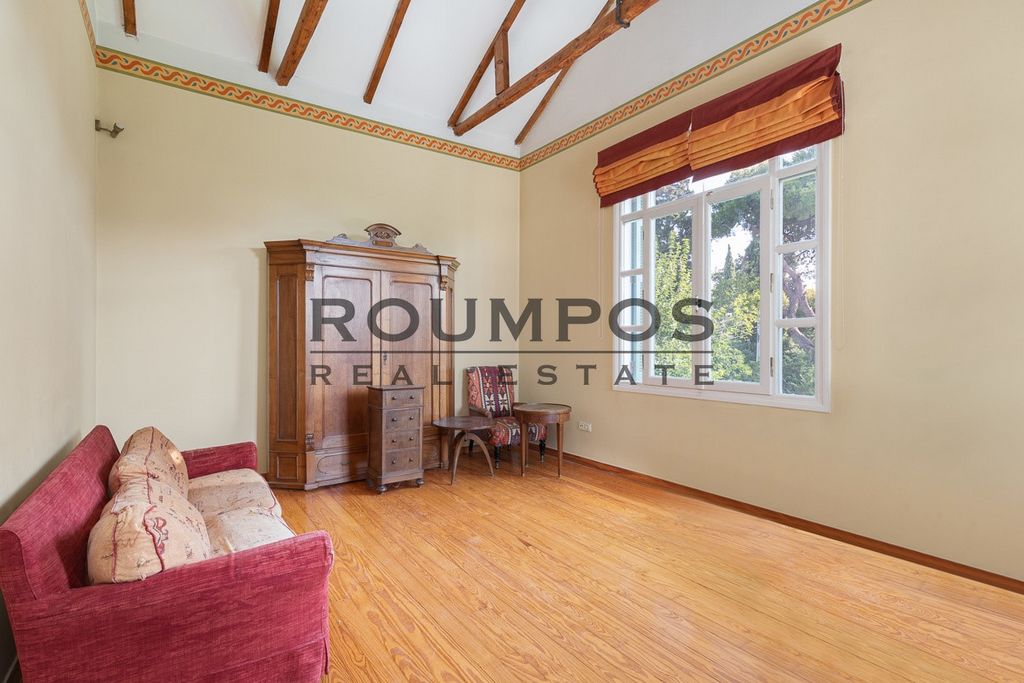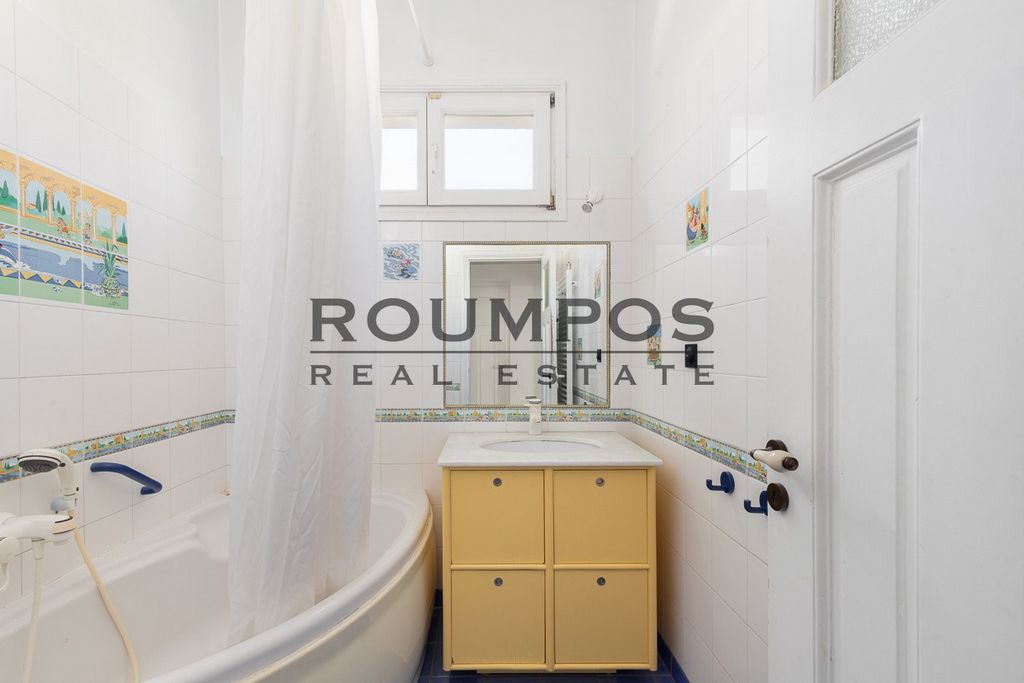PICTURES ARE LOADING...
House & single-family home for sale in Kifissia
USD 4,337,477
House & Single-family home (For sale)
Reference:
EDEN-T101423423
/ 101423423
Reference:
EDEN-T101423423
Country:
GR
City:
Kifissia
Postal code:
145 61
Category:
Residential
Listing type:
For sale
Property type:
House & Single-family home
Property size:
3,757 sqft
Lot size:
3,757 sqft
Rooms:
3
Bedrooms:
1
Bathrooms:
3
WC:
1
Alarm:
Yes
Balcony:
Yes
REAL ESTATE PRICE PER SQFT IN NEARBY CITIES
| City |
Avg price per sqft house |
Avg price per sqft apartment |
|---|---|---|
| Greater Athens | - | USD 203 |
| Athens | USD 269 | USD 215 |
| Glyfada | USD 286 | USD 316 |
| Attica | USD 210 | USD 232 |
| Peloponnese | USD 157 | USD 150 |
| Aegean Islands | USD 359 | - |
| Crete | USD 196 | USD 168 |
| Elounda | USD 302 | - |
| Lasithi | USD 151 | USD 147 |
| Muğla Province | - | USD 19 |
| Plovdiv Province | USD 29 | - |
| Haskovo Province | - | USD 46 |










Features:
- Garden
- Alarm
- Balcony View more View less Wir präsentieren Ihnen ein seltenes Einfamilienhaus, das den edlen Glamour einer anderen Epoche mit modernem Komfort verbindet, im Herzen von Kifissia. Dieses einzigartige Anwesen mit einer Gesamtfläche von 350 m², das vor 1955 erbaut und im Jahr 2000 komplett renoviert wurde, bietet einen Hauch von raffiniertem Luxus und behält gleichzeitig seine authentische Finesse. Es befindet sich auf einem Grundstück von 2.100 m² mit einem Restbaufaktor von ca. 900 m². Beim Durchgang durch den eleganten Innenhof treffen wir auf den Haupteingang, der von üppiger Vegetation umgeben ist und uns in einen warmen und gastfreundlichen Ort einführt. Die komfortablen Wohnzimmer mit dem Holzboden und der sorgfältig platzierten Dekoration, die traditionellen Holzbalken und die großen Fenster, die viel Licht in die Räume lassen, unterstreichen den aristokratischen Charakter des Anwesens. In der eigenständigen Küche strahlen die Details in den Schränken und die geräumige Tischinsel mit Keramikfliesen Eleganz und Zweckmäßigkeit aus, ideal für tägliche Mahlzeiten und formellere Zusammenkünfte. Im Wohnzimmer ist der imposante Kamin in Kombination mit den hohen Decken ideal, um Kronleuchter zu platzieren, die sich auf eine andere Epoche beziehen und dem Raum einen Hauch von Eleganz und Zeitlosigkeit verleihen. Das Haus erstreckt sich über drei Ebenen, wobei das Erdgeschoss aus geräumigen Wohnzimmern mit Kamin, Küche und WC besteht, während sich im ersten Stock die Schlafzimmer mit Blick auf den üppigen Garten befinden. Im Untergeschoss befinden sich weitere Abstellräume und ein Spielzimmer, das in einen Fitness- oder Unterhaltungsraum umgewandelt werden kann, sowie ein Dienstmädchenzimmer mit Bad. Die Umgebung ist ein wahres Paradies mit weiten Rasenflächen, hohen Bäumen und Sträuchern, ideal zum Entspannen oder für Outdoor-Aktivitäten. Das automatische Bewässerungssystem mit Aussaat sorgt für eine hervorragende Pflege des Gartens, während die geschlossene Garage und mehrere Außenparkplätze für Bequemlichkeit und Komfort sorgen. Das Anwesen verfügt außerdem über Sicherheitssysteme, autonome Heizung und Klimaanlage. Diese Residenz, die zeitlose Eleganz mit moderner Technologie und Komfort verbindet, bietet die seltene Gelegenheit, in einer Immobilie von einzigartiger Schönheit und Charakter zu leben. Weitere Informationen bei Interesse. Entfernungen von: Syntagma: 14 km Hafen von Piräus: 23 km Flughafen: 34 km Roumpos Immobilien
Features:
- Garden
- Alarm
- Balcony Σας παρουσιάζουμε μια σπάνια μονοκατοικία που παντρεύει την αρχοντική αίγλη μιας άλλης εποχής με τις σύγχρονες ανέσεις, στην καρδιά της Κηφισιάς. Αυτό το μοναδικό ακίνητο, συνολικής επιφάνειας 350 τ.μ., χτισμένο προ του 1955 και ανακαινισμένο εκ βάθρων το 2000, προσφέρει έναν αέρα εκλεπτυσμένης πολυτέλειας, διατηρώντας παράλληλα την αυθεντική του φινέτσα. Είναι τοποθετημένο σε οικόπεδο 2.100 τ.μ., με υπόλοιπο συντελεστή δόμησης περίπου 900 τ.μ. Περνώντας το καλαίσθητο προαύλιο, συναντάμε την κύρια είσοδο, που αγκαλιάζεται από πλούσια βλάστηση, εισάγοντάς μας σε έναν χώρο ζεστό και φιλόξενο. Τα άνετα σαλόνια με το ξύλινο πάτωμα και την προσεκτικά τοποθετημένη διακόσμηση, οι παραδοσιακές ξύλινες δοκοί και τα μεγάλα παράθυρα που αφήνουν άπλετο φως να λούζει τους χώρους, αναδεικνύουν τον αριστοκρατικό χαρακτήρα του ακινήτου. Στην αυτόνομη κουζίνα, οι λεπτομέρειες στα ντουλάπια και το ευρύχωρο τραπέζι - νησίδα με κεραμικά πλακάκια αποπνέουν κομψότητα και πρακτικότητα, ιδανικά για να φιλοξενήσουν τόσο καθημερινά γεύματα όσο και πιο επίσημες συγκεντρώσεις. Στο σαλόνι, το επιβλητικό τζάκι, σε συνδυασμό με τις ψηλές οροφές, καθιστά ιδανική την τοποθέτηση πολυελαίων που παραπέμπουν σε μια άλλη εποχή, προσθέτοντας έτσι έναν αέρα κομψότητας και διαχρονικότητας στο χώρο. Η κατοικία αναπτύσσεται σε τρία επίπεδα, με το ισόγειο να βρίσκονται ευρύχωρα σαλόνια με το τζάκι, η κουζίνα και το wc, ενώ ο πρώτος όροφος να φιλοξενεί τα υπνοδωμάτια με θέα στον καταπράσινο κήπο. Στο υπόγειο βρίσκουμε επιπλέον αποθηκευτικούς χώρους και ένα playroom που μπορεί να διαμορφωθεί σε χώρο γυμναστηρίου ή αίθουσα ψυχαγωγίας και ένα δωμάτιο υπηρεσίας με μπάνιο. Ο περιβάλλων χώρος είναι ένας πραγματικός παράδεισος με πλατύ γκαζόν, ψηλά δέντρα και θάμνους, ιδανικός για χαλάρωση ή φιλοξενία υπαίθριων δραστηριοτήτων. Το αυτόματο σύστημα ποτίσματος με γεώτρηση διασφαλίζει την άριστη διατήρηση του κήπου, ενώ το κλειστό γκαράζ και οι πολλαπλές υπαίθριες θέσεις στάθμευσης εξασφαλίζουν ευκολία και άνεση. Το ακίνητο διαθέτει επίσης συστήματα ασφαλείας, αυτόνομη θέρμανση και κλιματισμό. Η κατοικία αυτή, συνδυάζοντας τη διαχρονική κομψότητα με την σύγχρονη τεχνολογία και την άνεση, προσφέρει μια σπάνια ευκαιρία να ζήσετε σε ένα ακίνητο μοναδικής ομορφιάς και χαρακτήρα. Περισσότερες πληροφορίες κατόπιν ενδιαφέροντος. Αποστάσεις από: Σύνταγμα: 14 χλμ Λιμάνι Πειραια: 23 χλμ Αεροδρόμιο: 34 χλμ Roumpos Real Estate
Features:
- Garden
- Alarm
- Balcony We are pleased to present a unique detached house that combines the regal charm of a bygone era with modern amenities, located in the heart of Kifisia. This unique property, with a total area of 350 sq.m., built before 1955 and thoroughly renovated in 2000, offers an air of refined luxury while maintaining its authentic charm. It is situated on a 2,100 sq.m. plot, with an additional building coefficient of approximately 900 sq.m. Passing through the elegant front yard, we are welcomed by the main entrance, embraced by lush greenery, which introduces us to a warm and inviting space. The spacious living rooms with wooden floors and carefully placed decor, traditional wooden beams, and large windows that allow ample natural light to flood the spaces, highlight the aristocratic character of the property. The independent kitchen, with its detailed cabinetry and spacious island table with ceramic tiles, exudes elegance and practicality, making it ideal for hosting both everyday meals and more formal gatherings. In the living room, the imposing fireplace, combined with the high ceilings, creates an ideal setting for placing chandeliers reminiscent of a past era, adding a touch of elegance and timelessness to the space. The residence is developed on three levels, with the ground floor accommodating the spacious living areas with the fireplace, the kitchen, and the guest WC, while the first floor hosts the bedrooms with views of the lush garden. In the basement, we find additional storage spaces, a playroom that can be converted into a gym or entertainment room, and a service room with a bathroom. The surrounding area is a true paradise with expansive lawns, tall trees, and shrubs, perfect for relaxation or hosting outdoor activities. The automatic irrigation system with a water well ensures the excellent maintenance of the garden, while the closed garage and multiple outdoor parking spaces provide convenience and comfort. The property also features security systems, autonomous heating, and air conditioning. This residence, combining timeless elegance with modern technology and comfort, offers a rare opportunity to live in a property of unique beauty and character. Further information is available upon request. Distances from: Syntagma Square: 14 km Piraeus Port: 23 km Airport: 34 km Roumpos Real Estate
Features:
- Garden
- Alarm
- Balcony Представяме ви рядка самостоятелна къща, която съчетава благородния блясък на друга епоха с модерни удобства, в сърцето на Кифисия. Този уникален имот, с обща площ от 350 кв.м., построен преди 1955 г. и напълно реновиран през 2000 г., предлага атмосфера на изискан лукс, като същевременно запазва автентичния си финес. Разположен е върху парцел от 2.100 кв.м., с остатъчен коефициент на застрояване около 900 кв.м. Преминавайки през елегантния двор, срещаме главния вход, обгърнат от буйна растителност, който ни запознава с топло и гостоприемно място. Удобните дневни с дървен под и внимателно поставената декорация, традиционните дървени греди и големите прозорци, които пропускат много светлина в помещенията, подчертават аристократичния характер на имота. В самостоятелната кухня детайлите в шкафовете и просторната маса - остров с керамични плочки излъчват елегантност и практичност, идеални както за ежедневни ястия, така и за по-официални събирания. В хола внушителната камина, съчетана с високите тавани, прави идеално поставянето на полилеи, които се отнасят до друга епоха, като по този начин добавят атмосфера на елегантност и безвремие към пространството. Къщата е развита на три нива, като приземният етаж е просторен хол с камина, кухня и тоалетна, а на втория етаж са разположени спалните с изглед към тучната градина. В мазето намираме допълнителни места за съхранение и стая за игри, която може да бъде конфигурирана във фитнес зала или стая за забавление и прислужница с баня. Околностите са истински рай с широка морава, високи дървета и храсти, идеални за отдих или провеждане на дейности на открито. Автоматичната система за поливане с пробиване осигурява отлична поддръжка на градината, а затвореният гараж и множеството открити паркоместа осигуряват удобство и комфорт. Имотът разполага и със системи за сигурност, автономно отопление и климатизация. Тази резиденция, съчетаваща вечна елегантност с модерни технологии и комфорт, предлага рядка възможност да живеете в имот с уникална красота и характер. Повече информация при интерес. Разстояния от: Синтагма: 14 км Пристанище Пирея: 23 км Летище: 34 км Румпос Недвижими Имоти
Features:
- Garden
- Alarm
- Balcony Nous vous présentons une maison individuelle rare qui combine le glamour noble d’une autre époque avec le confort moderne, au cœur de Kifissia. Cette propriété unique, d’une superficie totale de 350 m², construite avant 1955 et entièrement rénovée en 2000, offre un air de luxe raffiné tout en conservant sa finesse authentique. Il est situé sur un terrain de 2.100 m², avec un facteur de construction restant d’environ 900 m². En traversant l’élégante cour, nous rencontrons l’entrée principale, embrassée par une végétation luxuriante, nous introduisant dans un lieu chaleureux et hospitalier. Les salons confortables avec le parquet et la décoration soigneusement placée, les poutres en bois traditionnelles et les grandes fenêtres qui laissent beaucoup de lumière baigner les espaces, soulignent le caractère aristocratique de la propriété. Dans la cuisine indépendante, les détails des armoires et de la table spacieuse avec îlot en céramique respirent l’élégance et la praticité, idéales pour accueillir à la fois les repas quotidiens et les réunions plus formelles. Dans le salon, l’imposante cheminée, combinée aux hauts plafonds, permet de placer des lustres qui font référence à une autre époque, ajoutant ainsi un air d’élégance et d’intemporalité à l’espace. La maison est développée sur trois niveaux, le rez-de-chaussée étant constitué de salons spacieux avec cheminée, cuisine et wc, tandis que le premier étage accueillant les chambres donnant sur le jardin luxuriant. Au sous-sol, nous trouvons des espaces de rangement supplémentaires et une salle de jeux qui peut être configurée en salle de sport ou de divertissement et une chambre de bonne avec salle de bain. Les environs sont un véritable paradis avec une large pelouse, de grands arbres et des arbustes, idéaux pour se détendre ou organiser des activités de plein air. Le système d’arrosage automatique avec perçage assure un excellent entretien du jardin, tandis que le garage fermé et les multiples places de parking extérieures assurent commodité et confort. La propriété dispose également de systèmes de sécurité, de chauffage et de climatisation autonomes. Cette résidence, alliant élégance intemporelle avec technologie moderne et confort, offre une opportunité rare de vivre dans une propriété d’une beauté et d’un caractère uniques. Plus d’informations sur intérêt. Distances à partir de : Syntagma : 14 km Port du Pirée : 23 km Aéroport : 34 km Roumpos Immobilier
Features:
- Garden
- Alarm
- Balcony Wij presenteren u een zeldzaam vrijstaand huis dat de nobele glamour van een ander tijdperk combineert met modern comfort, in het hart van Kifissia. Dit unieke pand, met een totale oppervlakte van 350 m², gebouwd vóór 1955 en volledig gerenoveerd in 2000, biedt een sfeer van verfijnde luxe met behoud van zijn authentieke finesse. Het is gelegen op een perceel van 2.100 m², met een resterende bouwfactor van ongeveer 900 m². Als we door de elegante binnenplaats lopen, ontmoeten we de hoofdingang, omarmd door weelderige vegetatie, die ons kennis laat maken met een warme en gastvrije plek. De comfortabele woonkamers met de houten vloer en de zorgvuldig geplaatste decoratie, de traditionele houten balken en de grote ramen die veel licht in de ruimtes laten, benadrukken het aristocratische karakter van het pand. In de zelfstandige keuken stralen de details in de kasten en het ruime tafeleiland met keramische tegels elegantie en bruikbaarheid uit, ideaal voor zowel dagelijkse maaltijden als meer formele bijeenkomsten. In de woonkamer maakt de imposante open haard, in combinatie met de hoge plafonds, het ideaal om kroonluchters te plaatsen die verwijzen naar een ander tijdperk, en zo een sfeer van elegantie en tijdloosheid aan de ruimte toe te voegen. Het huis is ontwikkeld op drie niveaus, waarbij de begane grond ruime woonkamers zijn met open haard, keuken en wc, terwijl de eerste verdieping de slaapkamers herbergt met uitzicht op de weelderige tuin. In de kelder vinden we extra opslagruimtes en een speelkamer die kan worden geconfigureerd tot een fitnessruimte of entertainmentruimte en een meidenkamer met badkamer. De omgeving is een waar paradijs met een breed gazon, hoge bomen en struiken, ideaal voor ontspanning of het organiseren van buitenactiviteiten. Het automatische bewateringssysteem met boren zorgt voor een uitstekend onderhoud van de tuin, terwijl de afgesloten garage en meerdere buitenparkeerplaatsen zorgen voor gemak en comfort. De woning heeft ook beveiligingssystemen, autonome verwarming en airconditioning. Deze residentie, die tijdloze elegantie combineert met moderne technologie en comfort, biedt een zeldzame kans om te wonen in een woning van unieke schoonheid en karakter. Meer informatie bij interesse. Afstanden vanaf: Syntagma: 14 km Haven van Piraeus: 23 km Luchthaven: 34 km Roumpos Vastgoed
Features:
- Garden
- Alarm
- Balcony Le presentamos una rara casa unifamiliar que combina el noble glamour de otra época con las comodidades modernas, en el corazón de Kifissia. Esta propiedad única, con una superficie total de 350 metros cuadrados, construida antes de 1955 y completamente renovada en 2000, ofrece un aire de lujo refinado manteniendo su auténtica delicadeza. Se encuentra en una parcela de 2.100 m², con un factor de edificabilidad restante de unos 900 m². Pasando por el elegante patio, nos encontramos con la entrada principal, abrazada por una exuberante vegetación, introduciéndonos en un lugar cálido y hospitalario. Los confortables salones con el suelo de madera y la cuidada decoración, las tradicionales vigas de madera y los grandes ventanales que dejan pasar mucha luz por los espacios, resaltan el carácter aristocrático de la propiedad. En la cocina independiente, los detalles de los armarios y la espaciosa mesa-isla con azulejos cerámicos rezuman elegancia y practicidad, ideal para acomodar tanto las comidas diarias como las reuniones más formales. En el salón, la imponente chimenea, combinada con los techos altos, lo hace ideal para colocar candelabros que hagan referencia a otra época, añadiendo así un aire de elegancia y atemporalidad al espacio. La casa se desarrolla en tres niveles, siendo la planta baja amplios salones con chimenea, cocina y wc, mientras que la primera planta alberga los dormitorios con vistas al frondoso jardín. En el sótano encontramos espacios de almacenamiento adicionales y una sala de juegos que se puede configurar en un gimnasio o sala de entretenimiento y un cuarto de servicio con baño. Los alrededores son un verdadero paraíso con amplio césped, árboles y arbustos altos, ideales para relajarse o realizar actividades al aire libre. El sistema de riego automático con perforación garantiza un excelente mantenimiento del jardín, mientras que el garaje cerrado y las múltiples plazas de aparcamiento al aire libre garantizan la comodidad y el confort. La propiedad también cuenta con sistemas de seguridad, calefacción autónoma y aire acondicionado. Esta residencia, que combina la elegancia atemporal con la tecnología moderna y el confort, ofrece una oportunidad única de vivir en una propiedad de belleza y carácter únicos. Más información sobre interés. Distancias desde: Sintagma: 14 km Puerto del Pireo: 23 km Aeropuerto: 34 km Roumpos Bienes Raíces
Features:
- Garden
- Alarm
- Balcony