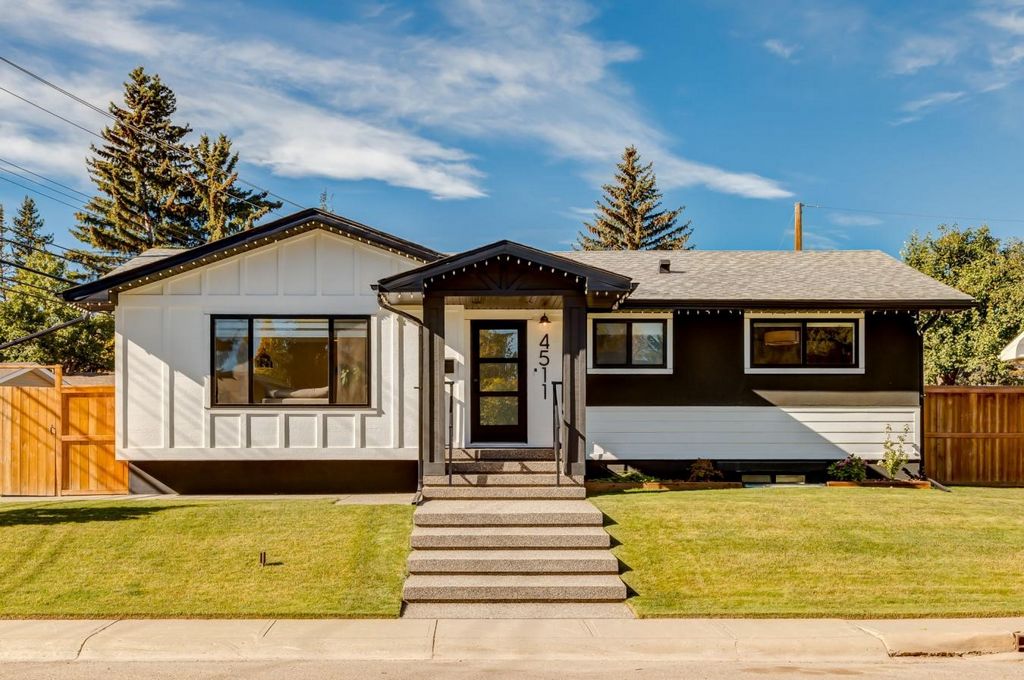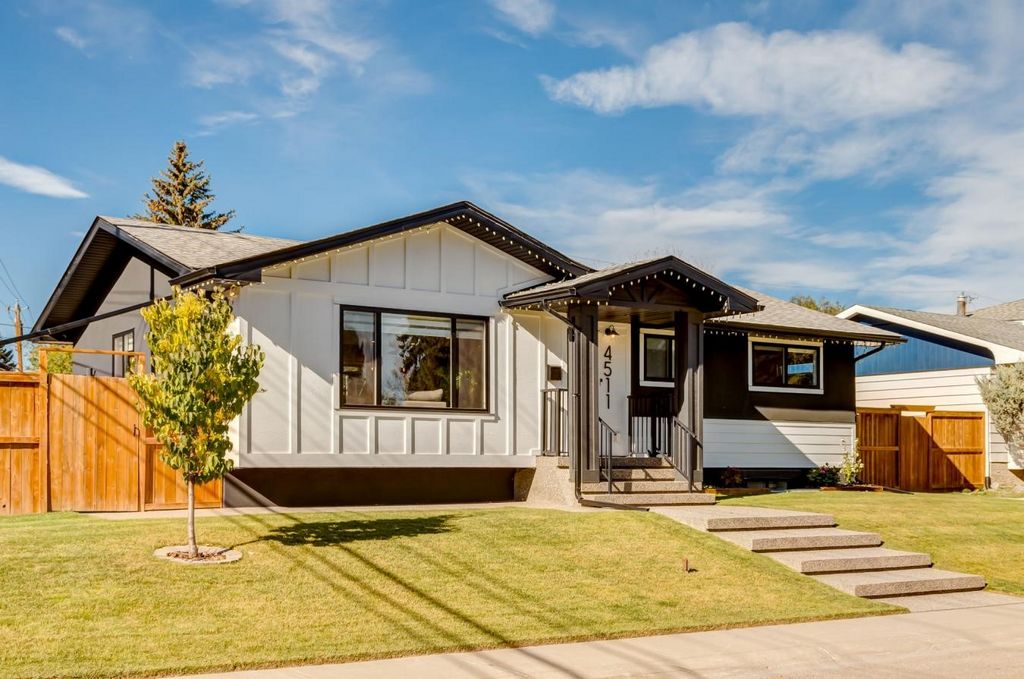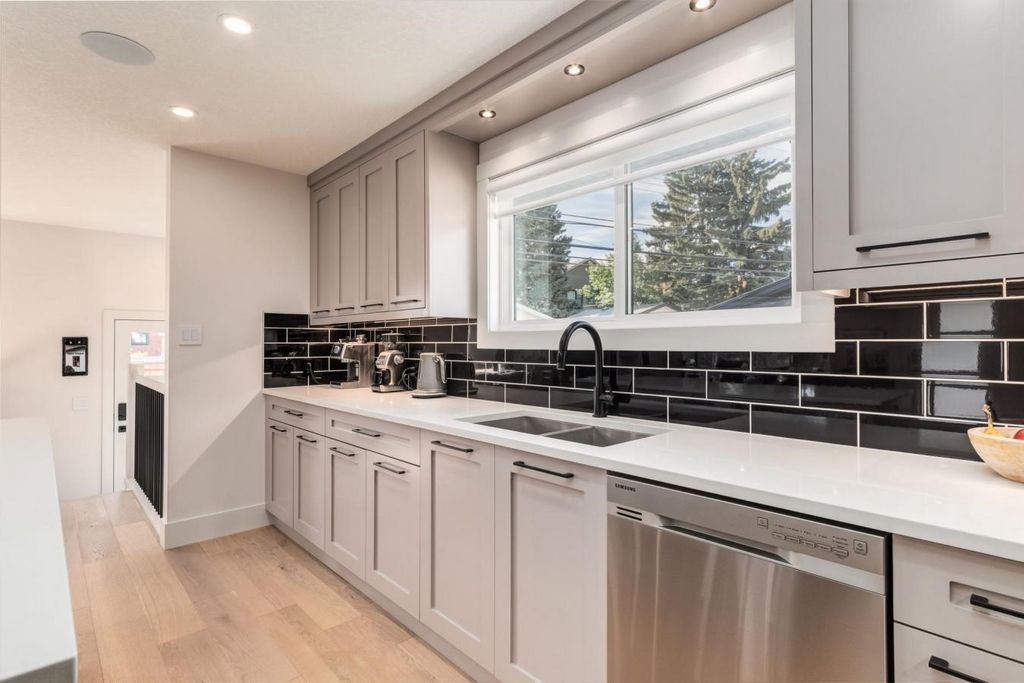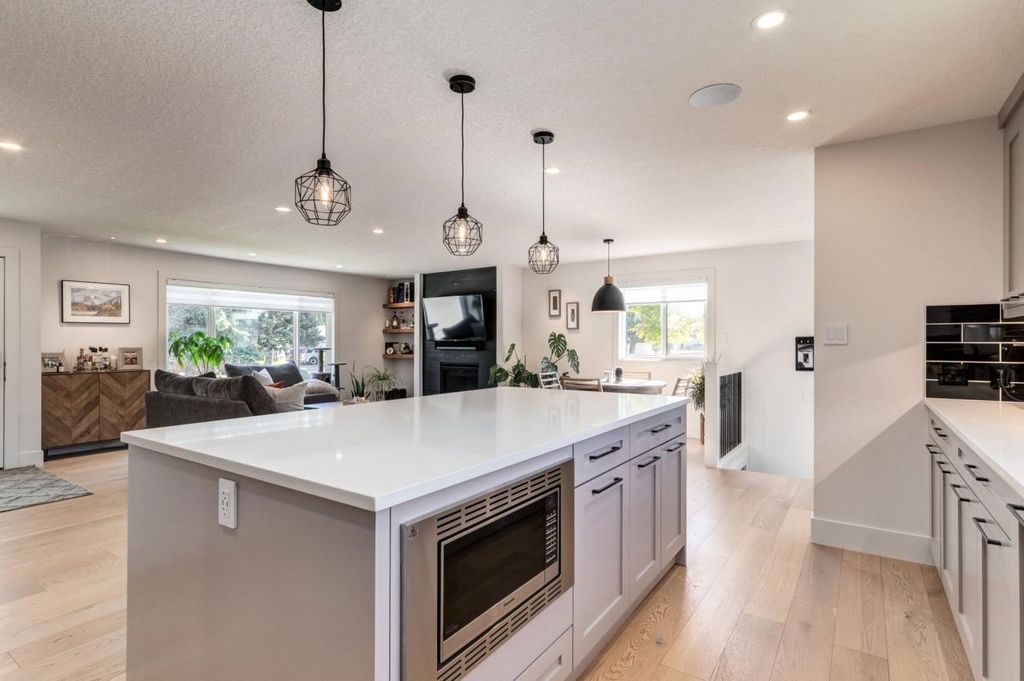PICTURES ARE LOADING...
House & Single-family home (For sale)
Reference:
EDEN-T101425618
/ 101425618
Stunningly renovated, this luxurious home is the epitome of elegance! Situated on a massive corner lot with exquisite architecture and aggregate stone steps leading you inside. The beautifully opened up interior is an impressive sanctuary with high-end finishes, central air conditioning, built-in speakers, wide plank white oak flooring, an energy recovery unit providing fresh clean air throughout the home and a home automation system with 3 cameras, a doorbell camera and lighting controls for extra comfort and security. Bright and welcoming the living room showcases street views from the oversized picture window and invites relaxation in front of the full-height focal fireplace with built-ins for display items. Culinary creativity is inspired in the gourmet kitchen with ample room for several chefs to work at the same time and a perfect combination of style and function featuring quartz countertops, full-height cabinets, stainless steel appliances, timeless subway tile, a breakfast bar island and a window over the sink to keep an eye on the kids playing in the backyard. Clear sightlines into the dining room encourage unobstructed conversations with family and guests, perfect for entertaining. Retreat at the end of the day to the sanctuary of the primary bedroom with a large walk-in closet and an opulent ensuite boasting dual sinks, a deep soaker tub and a luxurious oversized rain shower. A second spacious bedroom and another stylish bathroom are also on this level. Gather in the huge rec room in the finished basement and connect over games and movie nights. Easily refill drinks and snacks at the expansive wet bar finished in the same high-end design as the rest of the home. 2 additional bedrooms on this level are spacious and bright with easy access to the second 4-piece bathroom. The huge lot and corner location allow for a ginormous outdoor oasis enticing casual barbeques on the patio, fun weekends firing up pizzas at the built-in wood oven or endless nights under the stars while relaxing in the hot tub. And there is still a huge amount of grassy play space for kids and pets! The cherry on top of this exceptional home is the oversized double detached garage with extra room to the side for a trailer or third car. Phenomenally located close to everything – schools, amenities, great restaurants, both Market and Northland Malls, U of C, the Bow River, the Children's Hospital and more! This incredible home shows like a designer showhome! Come see for yourself!
View more
View less
Потрясающе отремонтированный, этот роскошный дом является воплощением элегантности! Расположен на массивном угловом участке с изысканной архитектурой и каменными ступенями, ведущими вас внутрь. Красиво открытый интерьер представляет собой впечатляющее святилище с высококачественной отделкой, центральным кондиционированием, встроенными динамиками, широкими дощатыми полами из белого дуба, установкой рекуперации энергии, обеспечивающей свежий чистый воздух по всему дому, и системой домашней автоматизации с 3 камерами, камерой дверного звонка и элементами управления освещением для дополнительного комфорта и безопасности. Светлая и уютная гостиная демонстрирует вид на улицу из большого панорамного окна и приглашает расслабиться перед полноразмерным центральным камином со встроенными шкафами для демонстрации. Кулинарное творчество вдохновляется на кухню для гурманов с достаточным пространством для одновременной работы нескольких поваров и идеальным сочетанием стиля и функциональности с кварцевыми столешницами, шкафами во всю высоту, приборами из нержавеющей стали, вечной плиткой метро, островом для завтрака и окном над раковиной, чтобы присматривать за детьми, играющими на заднем дворе. Четкий обзор столовой способствует беспрепятственному общению с семьей и гостями, что идеально подходит для развлечений. В конце дня уединитесь в святилище главной спальни с большой гардеробной и роскошной ванной комнатой с двумя раковинами, глубокой ванной и роскошным большим тропическим душем. Вторая просторная спальня и еще одна стильная ванная комната также находятся на этом уровне. Соберитесь в огромной комнате отдыха в готовом подвале и общайтесь за играми и вечерами кино. Легко пополняйте запасы напитков и закусок в обширном баре, оформленном в том же высококлассном дизайне, что и остальная часть дома. 2 дополнительные спальни на этом уровне просторные и светлые с легким доступом ко второй ванной комнате из 4 частей. Огромный участок и угловое расположение позволяют создать гигантский оазис на открытом воздухе, соблазняющий непринужденное барбекю во внутреннем дворике, веселые выходные, готовящие пиццу во встроенной дровяной печи, или бесконечные ночи под звездами, расслабляясь в джакузи. И здесь по-прежнему огромное количество травянистых игровых пространств для детей и домашних животных! Вишенкой на торте этого исключительного дома является большой гараж на две машины с дополнительным пространством сбоку для трейлера или третьего автомобиля. Феноменально расположенный рядом со всем - школами, удобствами, отличными ресторанами, торговыми центрами Market и Northland, U of C, рекой Боу, детской больницей и многим другим! Этот невероятный дом выглядит как дизайнерский дом! Приходите убедиться в этом сами!
Increíblemente renovada, esta lujosa casa es el epítome de la elegancia. Situado en un enorme lote de esquina con una arquitectura exquisita y escalones de piedra agregados que lo llevan al interior. El interior bellamente abierto es un impresionante santuario con acabados de alta gama, aire acondicionado central, altavoces incorporados, pisos de roble blanco de tablones anchos, una unidad de recuperación de energía que proporciona aire fresco y limpio en toda la casa y un sistema de automatización del hogar con 3 cámaras, una cámara de timbre y controles de iluminación para mayor comodidad y seguridad. Luminosa y acogedora, la sala de estar ofrece vistas a la calle desde el ventanal de gran tamaño e invita a la relajación frente a la chimenea focal de altura completa con muebles incorporados para exhibir artículos. La creatividad culinaria se inspira en la cocina gourmet con un amplio espacio para que varios chefs trabajen al mismo tiempo y una combinación perfecta de estilo y función con encimeras de cuarzo, gabinetes de altura completa, electrodomésticos de acero inoxidable, azulejos de metro atemporales, una isla de desayunador y una ventana sobre el fregadero para vigilar a los niños que juegan en el patio trasero. Las líneas de visión claras hacia el comedor fomentan conversaciones sin obstrucciones con la familia y los invitados, perfectas para el entretenimiento. Retírese al final del día al santuario del dormitorio principal con un amplio vestidor y un opulento baño con lavabos dobles, una bañera profunda y una lujosa ducha de lluvia de gran tamaño. Un segundo dormitorio espacioso y otro baño elegante también se encuentran en este nivel. Reúnase en la enorme sala de recreación en el sótano terminado y conéctese durante las noches de juegos y películas. Rellene fácilmente las bebidas y los aperitivos en el amplio bar con fregadero con el mismo diseño de alta gama que el resto de la casa. 2 dormitorios adicionales en este nivel son amplios y luminosos, con fácil acceso al segundo baño de 4 piezas. El enorme lote y la ubicación en la esquina permiten un enorme oasis al aire libre, tentadoras barbacoas informales en el patio, divertidos fines de semana encendiendo pizzas en el horno de leña incorporado o noches interminables bajo las estrellas mientras se relaja en la bañera de hidromasaje. ¡Y todavía hay una gran cantidad de espacio de juego cubierto de hierba para niños y mascotas! La guinda de esta excepcional casa es el garaje doble de gran tamaño con espacio adicional a un lado para un remolque o un tercer automóvil. Fenomenalmente ubicado cerca de todo: escuelas, comodidades, excelentes restaurantes, los centros comerciales Market y Northland, U of C, el río Bow, el hospital de niños y más. ¡Esta increíble casa se muestra como una casa de diseño! ¡Ven a verlo por ti mismo!
Stunningly renovated, this luxurious home is the epitome of elegance! Situated on a massive corner lot with exquisite architecture and aggregate stone steps leading you inside. The beautifully opened up interior is an impressive sanctuary with high-end finishes, central air conditioning, built-in speakers, wide plank white oak flooring, an energy recovery unit providing fresh clean air throughout the home and a home automation system with 3 cameras, a doorbell camera and lighting controls for extra comfort and security. Bright and welcoming the living room showcases street views from the oversized picture window and invites relaxation in front of the full-height focal fireplace with built-ins for display items. Culinary creativity is inspired in the gourmet kitchen with ample room for several chefs to work at the same time and a perfect combination of style and function featuring quartz countertops, full-height cabinets, stainless steel appliances, timeless subway tile, a breakfast bar island and a window over the sink to keep an eye on the kids playing in the backyard. Clear sightlines into the dining room encourage unobstructed conversations with family and guests, perfect for entertaining. Retreat at the end of the day to the sanctuary of the primary bedroom with a large walk-in closet and an opulent ensuite boasting dual sinks, a deep soaker tub and a luxurious oversized rain shower. A second spacious bedroom and another stylish bathroom are also on this level. Gather in the huge rec room in the finished basement and connect over games and movie nights. Easily refill drinks and snacks at the expansive wet bar finished in the same high-end design as the rest of the home. 2 additional bedrooms on this level are spacious and bright with easy access to the second 4-piece bathroom. The huge lot and corner location allow for a ginormous outdoor oasis enticing casual barbeques on the patio, fun weekends firing up pizzas at the built-in wood oven or endless nights under the stars while relaxing in the hot tub. And there is still a huge amount of grassy play space for kids and pets! The cherry on top of this exceptional home is the oversized double detached garage with extra room to the side for a trailer or third car. Phenomenally located close to everything – schools, amenities, great restaurants, both Market and Northland Malls, U of C, the Bow River, the Children's Hospital and more! This incredible home shows like a designer showhome! Come see for yourself!
Dieses luxuriöse Haus wurde atemberaubend renoviert und ist der Inbegriff von Eleganz! Das Hotel liegt auf einem massiven Eckgrundstück mit exquisiter Architektur und aggregierten Steinstufen, die Sie ins Innere führen. Das wunderschön geöffnete Interieur ist ein beeindruckendes Refugium mit hochwertigen Oberflächen, zentraler Klimaanlage, eingebauten Lautsprechern, breiten Dielenböden aus weißer Eiche, einer Energierückgewinnungseinheit, die für frische, saubere Luft im ganzen Haus sorgt, und einem Hausautomationssystem mit 3 Kameras, einer Türklingelkamera und Beleuchtungssteuerungen für zusätzlichen Komfort und Sicherheit. Das helle und einladende Wohnzimmer bietet durch das übergroße Panoramafenster einen Blick auf die Straße und lädt zum Entspannen vor dem raumhohen Kamin mit Einbauten für Ausstellungsstücke ein. Die kulinarische Kreativität wird in der Gourmetküche inspiriert, die viel Platz für mehrere Köche bietet, um gleichzeitig zu arbeiten, und eine perfekte Kombination aus Stil und Funktion mit Quarz-Arbeitsplatten, hochhohen Schränken, Edelstahlgeräten, zeitlosen U-Bahn-Fliesen, einer Frühstücksinsel und einem Fenster über der Spüle, um die im Garten spielenden Kinder im Auge zu behalten. Freie Sicht in den Speisesaal fördert ungehinderte Gespräche mit Familie und Gästen, perfekt für Unterhaltung. Ziehen Sie sich am Ende des Tages in das Heiligtum des Hauptschlafzimmers mit einem großen begehbaren Kleiderschrank und einem opulenten Bad mit zwei Waschbecken, einer tiefen Badewanne und einer luxuriösen, übergroßen Regendusche zurück. Ein zweites geräumiges Schlafzimmer und ein weiteres stilvolles Badezimmer befinden sich ebenfalls auf dieser Ebene. Versammeln Sie sich im riesigen Aufenthaltsraum im fertigen Keller und knüpfen Sie Kontakte bei Spielen und Filmabenden. Füllen Sie Getränke und Snacks ganz einfach an der weitläufigen Wet-Bar auf, die im gleichen High-End-Design wie der Rest des Hauses eingerichtet ist. 2 weitere Schlafzimmer auf dieser Ebene sind geräumig und hell und bieten einfachen Zugang zum zweiten 4-teiligen Badezimmer. Das riesige Grundstück und die Ecklage ermöglichen eine gigantische Outdoor-Oase, die zum ungezwungenen Grillen auf der Terrasse, zu lustigen Wochenenden mit Pizza am eingebauten Holzofen oder zu endlosen Nächten unter den Sternen einlädt, während Sie sich im Whirlpool entspannen. Und es gibt immer noch eine riesige Menge an Rasenspielfläche für Kinder und Haustiere! Das Sahnehäubchen dieses außergewöhnlichen Hauses ist die übergroße freistehende Doppelgarage mit zusätzlichem Platz an der Seite für einen Anhänger oder ein drittes Auto. Phänomenal gelegen in der Nähe von allem - Schulen, Annehmlichkeiten, tollen Restaurants, sowohl Market als auch Northland Malls, U of C, dem Bow River, dem Kinderkrankenhaus und vielem mehr! Dieses unglaubliche Zuhause sieht aus wie ein Designer-Musterhaus! Überzeugen Sie sich selbst!
Magnifiquement rénovée, cette luxueuse maison est l’incarnation de l’élégance ! Situé sur un immense terrain d’angle avec une architecture exquise et des marches en pierre agrégée vous menant à l’intérieur. L’intérieur magnifiquement ouvert est un sanctuaire impressionnant avec des finitions haut de gamme, la climatisation centrale, des haut-parleurs intégrés, un plancher en chêne blanc à larges planches, une unité de récupération d’énergie fournissant de l’air frais et propre dans toute la maison et un système domotique avec 3 caméras, une caméra de sonnette et des commandes d’éclairage pour plus de confort et de sécurité. Lumineux et accueillant, le salon offre une vue sur la rue depuis la baie vitrée surdimensionnée et invite à la détente devant la cheminée centrale pleine hauteur avec des éléments d’exposition intégrés. La créativité culinaire s’inspire de la cuisine gastronomique avec suffisamment d’espace pour que plusieurs chefs puissent travailler en même temps et une combinaison parfaite de style et de fonctionnalité avec des comptoirs en quartz, des armoires pleine hauteur, des appareils électroménagers en acier inoxydable, des carreaux de métro intemporels, un îlot de bar pour le petit-déjeuner et une fenêtre au-dessus de l’évier pour garder un œil sur les enfants qui jouent dans la cour. Les lignes de vue dégagées sur la salle à manger encouragent des conversations dégagées avec la famille et les invités, ce qui est parfait pour se divertir. Retirez-vous à la fin de la journée dans le sanctuaire de la chambre principale avec un grand dressing et une salle de bains opulente dotée de deux lavabos, d’une baignoire profonde et d’une luxueuse douche à effet pluie surdimensionnée. Une deuxième chambre spacieuse et une autre salle de bains élégante se trouvent également à ce niveau. Rassemblez-vous dans l’immense salle de jeux au sous-sol aménagé et connectez-vous autour de jeux et de soirées cinéma. Rechargez facilement les boissons et les collations au vaste bar au même design haut de gamme que le reste de la maison. 2 chambres supplémentaires à ce niveau sont spacieuses et lumineuses avec un accès facile à la deuxième salle de bain 4 pièces. L’immense terrain et l’emplacement en coin permettent une immense oasis extérieure attrayante pour des barbecues décontractés sur la terrasse, des week-ends amusants à préparer des pizzas au four à bois intégré ou des nuits interminables sous les étoiles tout en se relaxant dans le bain à remous. Et il y a encore beaucoup d’espace de jeu herbeux pour les enfants et les animaux domestiques ! La cerise sur le gâteau de cette maison exceptionnelle est le garage double détaché surdimensionné avec de l’espace supplémentaire sur le côté pour une remorque ou une troisième voiture. Phénoménalement situé à proximité de tout - écoles, commodités, excellents restaurants, les centres commerciaux Market et Northland, l’Université de Calgary, la rivière Bow, l’hôpital pour enfants et plus encore ! Cette maison incroyable se montre comme une maison témoin design ! Venez voir par vous-même !
Incrivelmente renovada, esta luxuosa casa é o epítome da elegância! Situado em um enorme lote de esquina com arquitetura requintada e degraus de pedra agregados que levam você para dentro. O interior lindamente aberto é um santuário impressionante com acabamentos de alta qualidade, ar condicionado central, alto-falantes embutidos, piso de carvalho branco de tábuas largas, uma unidade de recuperação de energia que fornece ar fresco e limpo em toda a casa e um sistema de automação residencial com 3 câmeras, uma câmera de campainha e controles de iluminação para maior conforto e segurança. Iluminada e acolhedora, a sala de estar oferece vistas da rua a partir da janela panorâmica de grandes dimensões e convida ao relaxamento em frente à lareira focal de altura total com embutidos para itens de exibição. A criatividade culinária é inspirada na cozinha gourmet com amplo espaço para vários chefs trabalharem ao mesmo tempo e uma combinação perfeita de estilo e função com bancadas de quartzo, armários de altura total, eletrodomésticos de aço inoxidável, azulejos de metrô atemporais, uma ilha de café da manhã e uma janela sobre a pia para ficar de olho nas crianças brincando no quintal. As linhas de visão claras para a sala de jantar incentivam conversas desobstruídas com a família e convidados, perfeitas para entretenimento. Retire-se no final do dia para o santuário do quarto principal com um grande closet e uma opulenta suíte com pias duplas, uma banheira de imersão e um luxuoso chuveiro com efeito de chuva de grandes dimensões. Um segundo quarto espaçoso e outro banheiro elegante também estão neste nível. Reúna-se na enorme sala de recreação no porão acabado e conecte-se durante jogos e noites de cinema. Reabasteça facilmente bebidas e lanches no amplo bar molhado com o mesmo design sofisticado do resto da casa. 2 quartos adicionais neste nível são espaçosos e luminosos, com fácil acesso ao segundo banheiro de 4 peças. O enorme lote e a localização da esquina permitem um gigantesco oásis ao ar livre, atraentes churrascos casuais no pátio, fins de semana divertidos preparando pizzas no forno a lenha embutido ou noites intermináveis sob as estrelas enquanto relaxa na banheira de hidromassagem. E ainda há uma enorme quantidade de espaço gramado para crianças e animais de estimação! A cereja no topo desta casa excepcional é a garagem dupla de grandes dimensões com espaço extra ao lado para um trailer ou terceiro carro. Fenomenalmente localizado perto de tudo - escolas, comodidades, ótimos restaurantes, Market e Northland Malls, U of C, Bow River, Children's Hospital e muito mais! Esta incrível casa mostra como um showhome de designer! Venha ver por si mesmo!
Reference:
EDEN-T101425618
Country:
CA
City:
Calgary
Postal code:
T3A 0N3
Category:
Residential
Listing type:
For sale
Property type:
House & Single-family home
Property size:
1,154 sqft
Rooms:
4
Bedrooms:
4
Bathrooms:
3
REAL ESTATE PRICE PER SQFT IN NEARBY CITIES
| City |
Avg price per sqft house |
Avg price per sqft apartment |
|---|---|---|
| Colorado | USD 416 | - |
| California | USD 461 | USD 409 |
| Santa Clara | USD 792 | - |
| Hennepin | USD 404 | - |
| Santa Barbara | USD 917 | - |
| Los Angeles | USD 656 | USD 576 |
| Ventura | USD 410 | - |
| United States | USD 359 | USD 503 |
| Missouri | USD 234 | - |
| Riverside | USD 262 | USD 254 |
| Mahou Riviera | USD 1,804 | - |
| Orange | USD 517 | USD 471 |
| Maricopa | USD 223 | - |
| Newport Beach | USD 956 | - |





