USD 1,490,784
2 r
4 bd

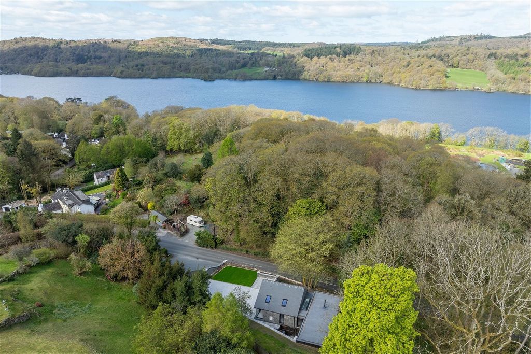

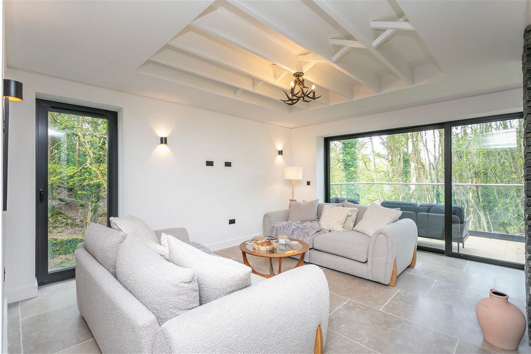

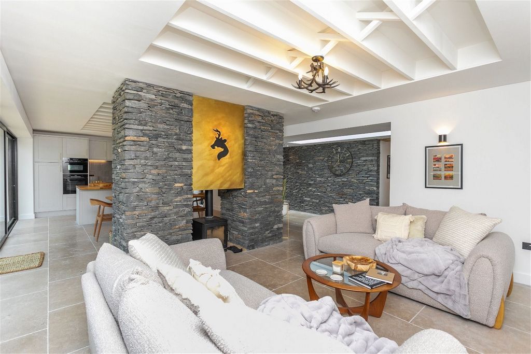


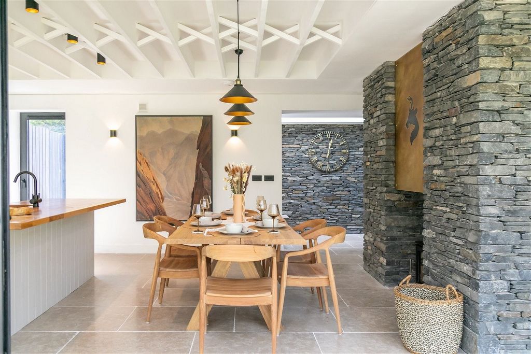

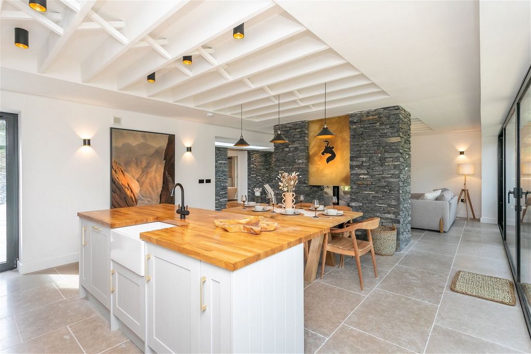

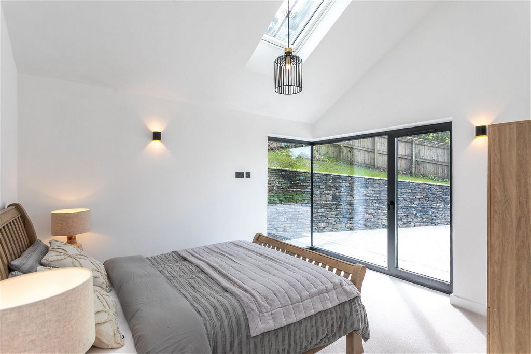
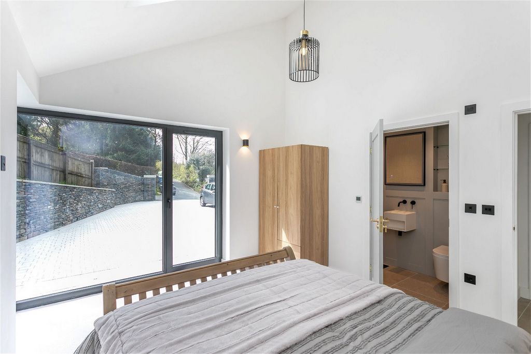
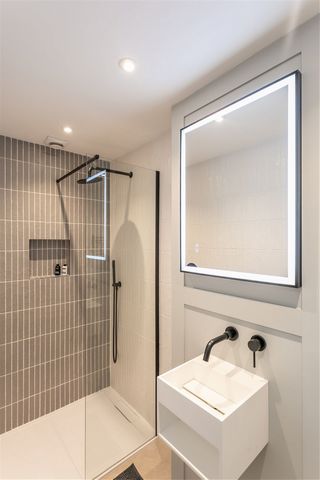
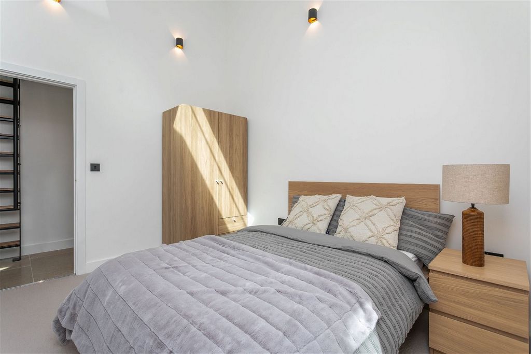
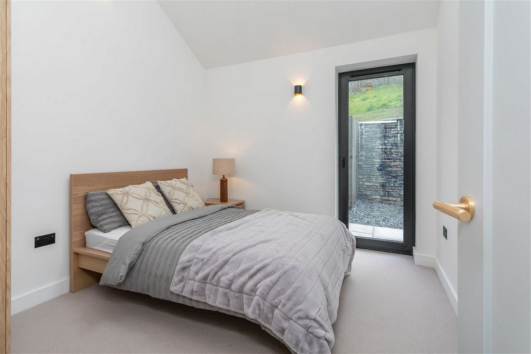
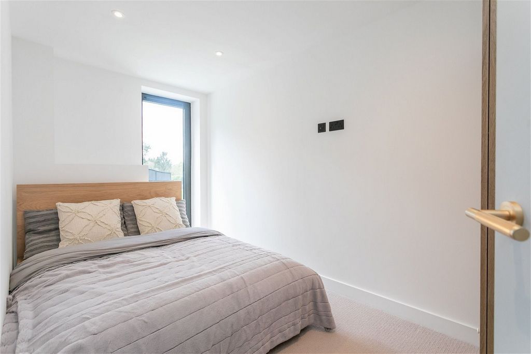
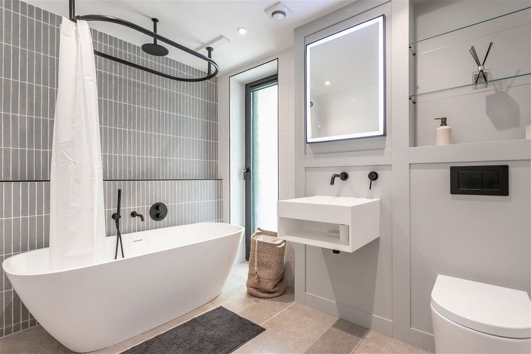
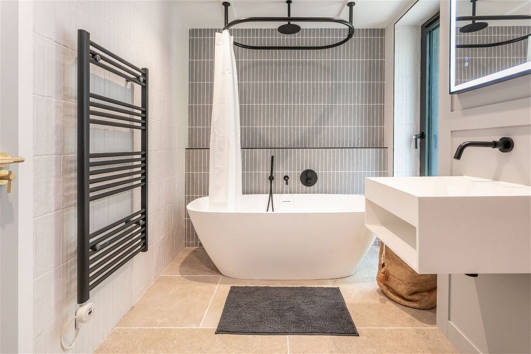

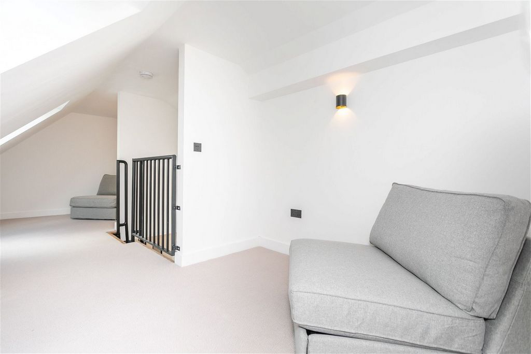

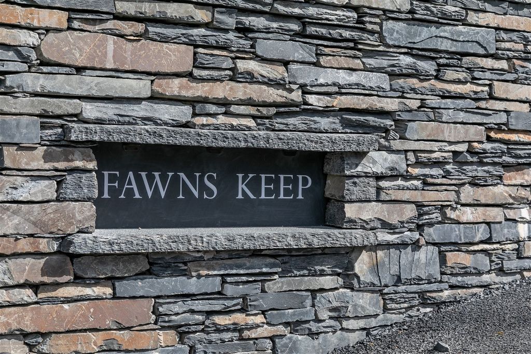

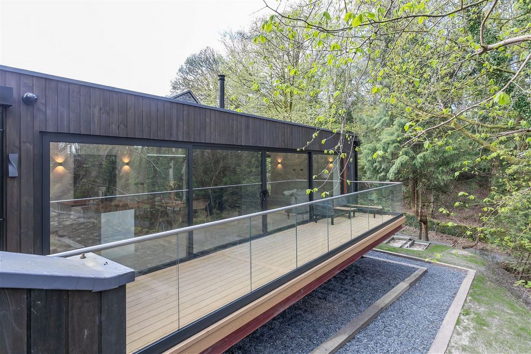



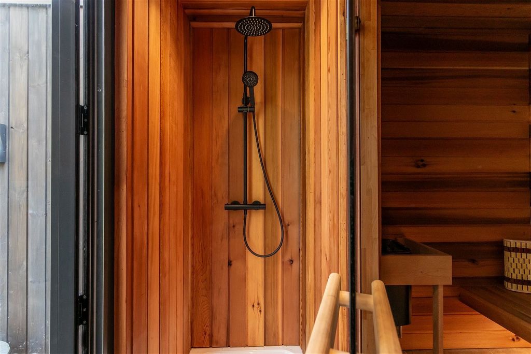

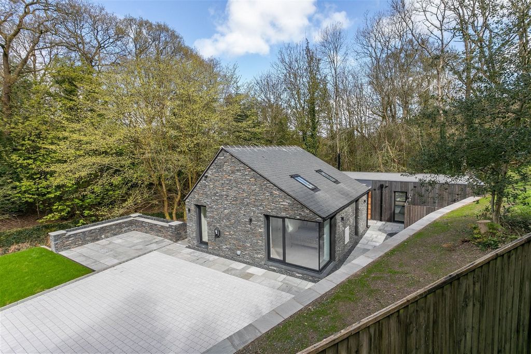
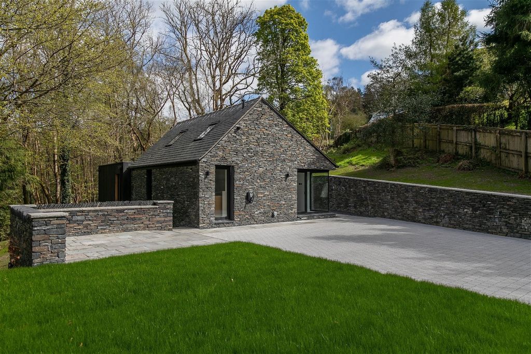
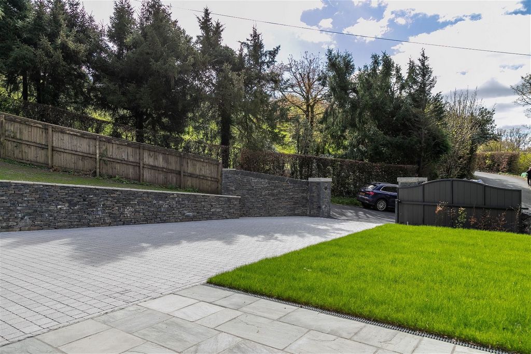
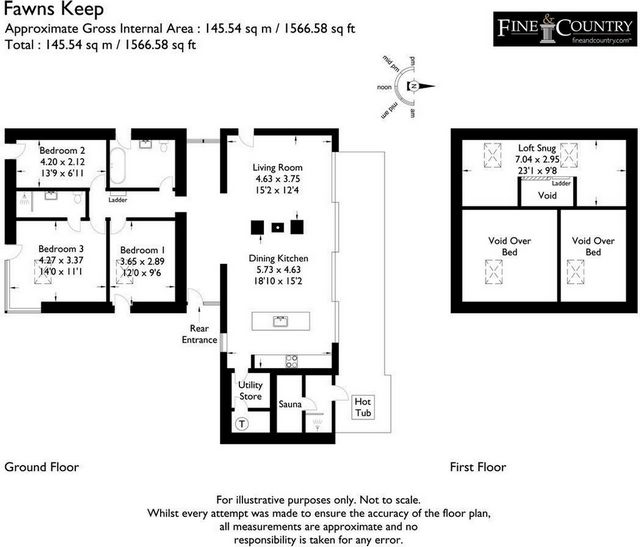
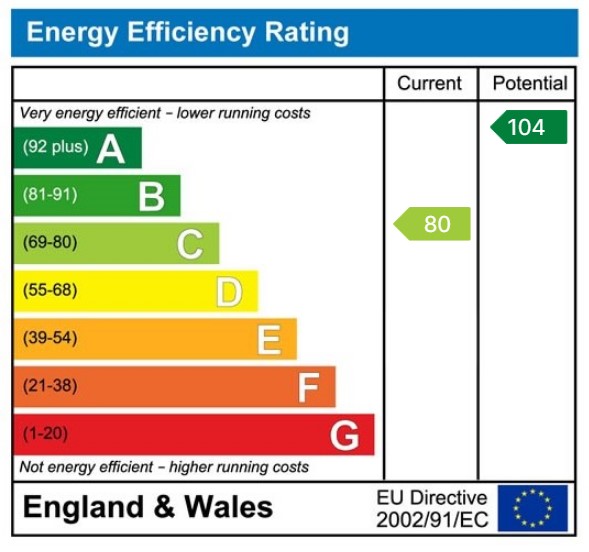
Cool, ruhig und gesammelt - eingebettet in eine Waldlandschaft, ein freistehender einstöckiger ländlicher Rückzugsort, der größtenteils umgebaut und erweitert wurde, um ein fabelhaft zeitgemäßes und wunderschön präsentiertes Zuhause voller sorgfältig ausgewählter High-End-Ausstattung und gut durchdachter Smart-Home-Technologie zu schaffen. Ideal als Erst-, Zweit- oder Ferienvermietung – dies ist eine schlüsselfertige Lösung mit Einrichtung für den anspruchsvollen Käufer.
Jedes Element der Inneneinrichtung wurde sorgfältig durchdacht und hat einen ausgeprägten skandinavischen Einfluss. Mit klaren, klaren Linien im Design und dank großer Verglasungen ist das Interieur stark mit der natürlichen Umgebung verbunden und bietet von jedem Raum aus einen Blick ins Grüne. Eine Eingangshalle mit Sitzbereich ist offen für den geräumigen, multifunktionalen Wohnbereich, der ein Wohnzimmer und eine stilvolle und gut ausgestattete Essküche umfasst, die durch einen zentralen doppelseitigen Kamin unterteilt ist. Es gibt einen separaten Hauswirtschaftsraum. Der Schlafzimmerflügel bietet ein Hauptschlafzimmer mit eigenem Duschbad, ein zweites Schlafzimmer mit Doppelbett, ein drittes großes Einzelzimmer und ein Familienbadezimmer. Es gibt auch ein Zwischengeschoss-Loft-Zimmer, das sich hervorragend zum ruhigen Lesen, für Hobbys oder als Höhle für Kinder eignet. Ein großzügiger Balkon führt vom Wohnbereich ab und verfügt über einen eingelassenen Whirlpool, einen Umkleideraum und eine Sauna.
Die Gärten umgeben Fawns Keep mit Rasenflächen, einer Sitzterrasse und ausreichend Parkplätzen, alle eingezäunt und mit einem bewachten Eingang.
Ort
Fast gleich weit entfernt zwischen Bowness-on-Windermere und Newby Bridge ist dies eine äußerst gut zugängliche Position, die aus beiden Richtungen und damit auch von der M6 aus bequem zu erreichen ist.
Tower Wood ist ein idealer Ort, um das Beste des Lebens im Lake District zu genießen und gleichzeitig von allem zu profitieren, was eine ruhige Wohngegend zu bieten hat. Er liegt direkt an der A592 und ist leicht zu finden. Der nahe gelegene Touristenort Bowness-on-Windermere bietet eine große Auswahl an Annehmlichkeiten - Cafés, Bars und Restaurants, ein Kino mit drei Sälen, ein Live-Theater und viele Galerien und Geschäfte. Für Wassersportler gibt es eine Auswahl an Yachthäfen, zahlreiche Aktivitäten zum Genießen und regelmäßige Segelveranstaltungen, ob als Teilnehmer oder Zuschauer.
Wenn Sie in Richtung Süden fahren, finden Sie am Fell Foot Park, an der Newby Bridge und am Lakeside einen Wassersport- und Ausrüstungsverleih, das Lakes Aquarium, die Lakeside & Haverthwaite Dampfeisenbahn und das Lakeland Motor Museum.
Ambleside, Grasmere, Hawkshead und Coniston sind alle bequem für Tagesausflüge zu erreichen, und wenn eine größere Auswahl an Geschäften benötigt wird, ist die Marktstadt Kendal in Cumbria knapp 12 Meilen entfernt. Sollte der Schulbesuch eine Rolle spielen, dann gibt es in Windermere eine gute Auswahl an Grundschulen, staatlichen und unabhängigen Schulen. Für Lebensmittel gibt es Filialen von Tesco und Co-op in Bowness selbst und in Windermere finden Sie Booths und Sainsbury's.
Für diejenigen, die an Hügel denken, ist dies ein erstklassiges Wandergebiet mit gutem Zugang zu unbegrenzten Wanderwegen, um die niedrigeren Ebenen und höheren Bereiche des Nationalparks zu erkunden.
J36 ist der nächstgelegene Zugang zur M6 und wenn Sie mit dem Zug anreisen, können Sie in Windermere in die Zweigstrecke einsteigen oder direkt nach Oxenholme auf der Hauptstrecke an der Westküste fahren.
Ländlich, aber zugänglich - Fawns Keep bietet eine wunderbare Gelegenheit, ein Stück Lakeland-Leben zu erkunden und zu genießen.
Ein Modell der Modernität
Ein anspruchsvoller ländlicher Rückzugsort in erhöhter Umgebung, der das Gefühl hat, in Baumkronen eingebettet zu sein, mit der Verwendung von Lakeland-Stein sowohl innen als auch außen, der Einbeziehung von Holzvertäfelungen, den großen Panoramafenstern und der starken Verbindung mit der Waldumgebung, fängt es Anklänge an Frank Lloyd Wrights Wahrzeichen "Fallingwater" aus dem Jahr 1935 ein. Das Anwesen hat die Ästhetik des Lake District, aber mit einem unbestreitbaren zeitgenössischen Touch.
Eine ruhige, konsistente Leinwand aus gedämpften Farbtönen wurde durchgehend verwendet, unterbrochen von kräftigen Schwarz- und Kupfertönen. Das einladende Ergebnis ist gelassen und entspannt.
Kommen Sie mit uns auf einen Spaziergang...
Bei der Ankunft gleitet ein elektrisches Tor seitwärts und gibt den Blick auf eine weitläufige, gepflasterte Einfahrt mit einer ausgewachsenen Buchenhecke am Straßenrand frei.
An der Seite befindet sich ein Rasen neben einer mit Steinplatten gepflasterten Terrasse, die sich in die Krümmung einer steinernen Eckmauer schmiegt und die Straße abschirmt. Eine Treppe führt hinunter zu einem niedrigeren Rasen, der von einem Weg gesäumt ist, der zu einem Abstellraum unter dem Balkon führt. An der Seite der Haustür befindet sich ein abgeschirmter Bereich, in dem ein Holzlager für den Holzofen und die Mülleimer außer Sichtweite, aber bequem in Reichweite sind.
Eine Eingangshalle erstreckt sich über die gesamte Breite und bietet einen Durchblick, und ein zusätzlicher Sitzbereich, eine Verglasung in voller Breite und Höhe im Wohnbereich zieht Sie nach vorne und bietet einen Weg auf den Balkon, wodurch ein nahtloser Innen- und Außenbereich entsteht. Im Außenbereich ermöglicht das Glasgeländer auf dem Balkon eine volle Fortsetzung des Ausblicks. Der Wohnbereich verfügt über eine Sitzecke auf der einen Seite, eine Essküche auf der anderen Seite mit separatem Hauswirtschaftsraum.
Der Schlafzimmerflügel verfügt über ein Hauptschlafzimmer mit eigenem Duschbad, ein zweites Doppelzimmer und ein drittes großzügiges Einzelzimmer, die sich das Hauptbadezimmer teilen. Über eine Leiter erreichbar ist ein Loft-Zimmer, ein super Raum für ein Büro, einen speziellen Hobbybereich oder für Kinder, die man als Höhle haben kann.
Cool, ruhig und gefasst, ist dies eine High-End-Residenz, die für eine Reihe von Käufern geeignet ist - perfekt für einen Zweitwohnsitz, als Anlageobjekt für gewerbliche Vermietungen oder als Hauptwohnsitz für den Vollzeit-Genuss.
Liebe zum Detail - wunderschön verarbeitet mit hochwertiger Ausstattung
Externe Spezifikation
· Zambelli Regenwasserware.
· Pulverbeschichtete Aluminiumfenster.
· Ankorstouy-Beize auf der Außen- und Innenschalung, die so gewählt wurde, dass sie an verkohltes Holz erinnert.
· Entwässerung zu einer privaten Kläranlage mit Schilffiltersystem, die sich im Garten befindet.
· Balkondielen aus Verbundwerkstoff sind strapazierfähig und müssen nur minimal gepflegt werden.
· Auf dem Deck befindet sich ein eingelassener Whirlpool für vier Personen mit einem angrenzenden Kaltwasserhahn zum bequemen Befüllen.
· Narvi Viersitzer-Sauna mit angrenzender Dusche und Umkleidebereich.
· Oberlichter im Velux-Konservierungsstil im Hauptschlafzimmer, im zweiten Schlafzimmer und im Loft-Zimmer.
· Externe Steckdosen.
· Die Außenbeleuchtung arbeitet mit Zeitschaltuhren – Flutlichter, Spotlichter und Auf-/Ab-Lichter.
· Externes 3-Phasen-Ladegerät für Elektroautos.
· Drei externe CCTV-Kameras, die über eine mobile App gesteuert werden können.
· Sichern Sie den Briefkasten, der in den Torpfeiler eingelassen ist.
· Burlington Blue Lakeland Mauerwerk mit Kalksteindecksteinen, die an einigen Gartenmauern und den Torpfeilern angebracht wurden.
Interne Detaillierung
· Kalksteinfliesenboden im Flur, im Wohnbereich, im Hauswirtschaftsraum, im Badezimmer und im Duschbad.
· Teppiche aus Dakota-Wollmischung in allen drei Schlafzimmern und in der Höhle.
· Auf beiden Seiten des Schornsteins aus Lakeland befindet sich eine Messing- und Glasplatte mit einem Hirschkopf, in dem ein Rehkitzkopf als Negativrelief zu sehen ist.
· Im Wohnbereich weist die Decke freiliegende Dachbalken mit Querstreben auf, die alle in Weiß gestrichen sind.
· Hellgraue Küchenschränke im Shaker-Stil mit Fronten aus satiniertem Messing und Arbeitsplatten aus Eichenblöcken.
· Quadratisch geschnittene Sockelleisten, Architrave und einteilige hellgraue Innentürprofile, die ausgewählt wurden, um die klaren Linien und Farben der Shaker-Küchenschränke widerzuspiegeln.
· Zu den integrierten Geräten in der Küche gehören Induktionskochfeld, Backofen und kombinierte Mikrowelle/Backofen, Geschirrspüler (alle Bosch), Kühlschrank, Gefrierschrank und Dunstabzugshaube (alle AEG).
· Freistehende Geräte im Hauswirtschaftsraum bestehen aus der Blomberger Waschmaschine und dem Kondenstrockner.
· Im Badezimmer und im Duschraum - Lusso-Sanitärkeramik, mattschwarze Armaturen, Sensorspiegel mit Wärmekissen und Wandfliesen aus satinierter Glasur Manderin Stone. Sowohl im Duschraum als auch über der Badewanne gibt es einen Regenduschkopf und einen zweiten Handduschkopf.
· Die Türgriffe sind aus Messing gefertigt und knüpfen an die Griffe der Küchenschränke und im Inneren an mehrere schwarze Leuchten und Wandleuchten an. Diese ergänzen das mattschwarze Finish von Steckdosen und Lichtschaltern.
· Vertikale Leiter zum Dachboden aus pulverbeschichtetem Stahl mit Holzstufen, passendes Stahlgeländer.
· Traufschränke, die in den Loft-Raum eingebaut sind.
Für Ihren Komfort und Ihre Bequemlichkeit
· Zentralheizung mit Luftquelle von einer Daikin-Wärmepumpe. Individuelle Heatmiser-Thermostate, die über eine mo... Добро пожаловать в Fawns Keep, Tower Wood, Bowness-on-Windermere, LA23 3PN
Прохладный, спокойный и собранный - расположенный в лесу, отдельно стоящий одноэтажный загородный дом, который был в значительной степени перестроен и расширен, чтобы создать сказочно современный и красиво оформленный дом, полный тщательно подобранных высококлассных удобств и хорошо продуманных технологий умного дома. Идеально подходит в качестве первой, второй или праздничной аренды – это решение «под ключ» с мебелью, доступной для взыскательного покупателя.
Каждый элемент дизайна интерьера был тщательно продуман и имеет ярко выраженное скандинавское влияние; Благодаря чистым, четким линиям в дизайне и большой площади остекления, интерьер имеет прочную связь с окружающей природой с видом на зелень из каждой комнаты. Прихожая с зоной отдыха ведет в просторную многофункциональную гостиную, которая включает в себя гостиную и стильную и хорошо оборудованную столовую кухню, разделенную центральным двусторонним камином. Имеется отдельное подсобное помещение. Крыло спальни предлагает главную спальню с ванной комнатой с душем, вторую спальню с двуспальной кроватью, третью большую спальню с односпальной кроватью и семейную ванную комнату. Есть также мезонинная мансарда, прекрасная для спокойного чтения, хобби или в качестве логова для детей. Просторный балкон ведет в гостиную и имеет утопленную гидромассажную ванну, раздевалку и сауну.
Сады окружают Fawns Keep с газонами, террасой для отдыха и просторной парковкой, все это закрыто и имеет закрытый вход.
Местоположение
Почти на равном расстоянии между Боунесс-он-Уиндермир и Ньюби-Бридж это чрезвычайно доступное место, до которого удобно добраться с любого направления, а следовательно, и с M6.
Tower Wood - идеальное место, чтобы насладиться лучшим из жизни Озерного края, в то же время извлекая выгоду из всего, что может предложить тихий жилой район. Расположенный недалеко от трассы A592 и возвышающийся над ней, его легко найти. Близлежащий туристический курорт Боунесс-он-Уиндермир имеет широкий спектр удобств - кафе, бары и рестораны, кинотеатр с тремя залами, живой театр и множество галерей и магазинов. Для любителей водных видов спорта есть выбор пристаней для яхт, многочисленные развлечения и регулярные парусные мероприятия, будь то в качестве участника или зрителя.
Путешествуя на юг, в парке Фелл-Фут, Ньюби-Бридж и Лейксайде вы найдете пункты проката водных видов спорта и снаряжения, аквариум Лейкс, паровую железную дорогу Лейксайд и Хавертуэйт и Лейклендский автомобильный музей.
Эмблсайд, Грасмир, Хоксхед и Конистон находятся в пределах комфортной досягаемости для однодневных поездок, а если требуется больший выбор магазинов, то рыночный город Кендал в Камбрии находится чуть менее чем в 12 милях. Если вы рассматриваете возможность получения школьного образования, то в Уиндермире есть хороший выбор начальных, государственных и частных школ. Что касается продуктов, то в самом Боунессе есть филиалы Tesco и Co-op, а в Уиндермире вы найдете Booths и Sainsbury's.
Для тех, кто думает о холмах, это отличная прогулочная местность с хорошим доступом к неограниченному количеству пешеходных дорожек для изучения нижних и более высоких уровней национального парка.
J36 является ближайшим подъездом к M6, и если вы путешествуете на поезде, вы можете сесть на ветку в Уиндермире или отправиться прямо в Оксенхолм по главной линии Западного побережья.
Сельская, но доступная - Fawns Keep предлагает прекрасную возможность исследовать и насладиться кусочком жизни Озерного края.
Модель современности
Изысканное загородное уединение на возвышенности, где царит ощущение уюта на верхушках деревьев, с использованием камня Lakeland как внутри, так и снаружи, с использованием деревянных панелей, большими панорамными окнами и прочной связью с окружающим лесом, он улавливает отголоски знакового дома Фрэнка Ллойда Райта 1935 года «Падающая вода». Недвижимость имеет очень большую эстетику Озерного края, но с неоспоримым современным преимуществом.
Спокойное, последовательное полотно приглушенных оттенков было использовано повсюду, перемежаясь яркими вкраплениями черного и меди. В результате получается сдержанная и непринужденная атмосфера.
Пойдем с нами на прогулку по окрестностям...
По прибытии электрические ворота скользят в сторону, открывая обширную мощеную подъездную дорогу с живой изгородью из бука вдоль обочины.
Лужайка находится сбоку рядом с каменной террасой, которая уютно устроилась в изгибе каменной угловой стены, защищая от дороги внизу. Ступени ведут вниз на более низкую лужайку, окаймленную дорожкой, которая ведет к кладовой под балконом. Сбоку от входной двери на экранированной площадке спрятан склад дров для дровяной печи и мусорные ведра, скрытые от глаз, но удобно находящиеся в пределах досягаемости.
Прихожая занимает всю ширину, обеспечивая вид насквозь, а дополнительная зона отдыха, остекление во всю ширину и высоту гостиной привлекает вас вперед и обеспечивает выход на балкон, создавая таким образом бесшовное внутреннее/внешнее пространство. Снаружи стеклянная балюстрада на балконе обеспечивает полное продолжение вида. Гостиная имеет зону отдыха с одной стороны, столовую кухню с другой с отдельным подсобным помещением.
В крыле спальни есть главная спальня с ванной комнатой с душем, вторая спальня с двуспальной кроватью и третья просторная спальня с односпальной кроватью с общей ванной комнатой. По лестнице можно поднять...