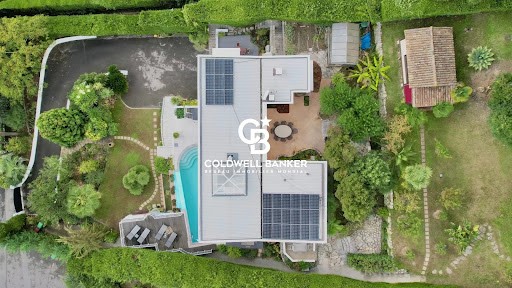USD 1,947,992
USD 1,803,696
USD 2,164,435
USD 2,056,214
USD 2,164,435
4 bd
2,640 sqft






Spread over more than 245 m² of living space on two levels, this property blends modernity and brightness, with vast windows that flood every room with natural light throughout the day. Each living space offers a stunning view of the surrounding landscape.
The ground floor, with direct access to the garden, features a spacious entrance leading to two suites with ensuite bathrooms and individual kitchens for each, a guest WC, and a laundry room. A stylish glass staircase leads to the upper floor, where a large living room with a fireplace opens onto a southeast-facing terrace offering spectacular views. On the opposite side, large windows open onto a wide terrace adjoining a landscaped garden.
The upper floor also houses an open-plan kitchen and a luxurious master suite with a bathroom, an office converted into a dressing room, and separate toilets.
The property also includes a garage, a workshop, an independent studio, a bungalow with a bedroom and shower room, a wood shelter, and a garden shed. The landscaped 2,315 m² garden, filled with Mediterranean plants, fruit trees, and palm trees, surrounds an infinity pool, perfect for enjoying the long sunny days.
Close to shops, schools, and only 15 minutes from Nice Airport, this villa presents a unique opportunity to live in the most sought-after area of La Colle-sur-Loup, combining luxury, comfort, and convenience.
Seller's fees
Property tax: €3,156 per year
Information about risks related to this property is available on the Géorisques website: georisques.gouv.fr. View more View less Construite dans l’un des quartiers les plus prisés de La Colle-sur-Loup, cette somptueuse villa bénéficie d’un cadre exceptionnel, offrant une vue panoramique à couper le souffle sur la mer, le village emblématique de Saint-Paul-de-Vence, et le château des Hauts de Cagnes. Son emplacement idéal permet de rejoindre à pied le centre du village, où vous pourrez profiter des commerces locaux, notamment pour aller chercher votre pain quotidien, tout en étant entouré d'une tranquillité absolue.
Édifiée sur plus de 245 m² habitables et répartis sur deux niveaux, cette propriété allie modernité et luminosité grâce à ses vastes baies vitrées qui baignent chaque pièce de lumière naturelle tout au long de la journée. Chaque espace de vie offre une vue imprenable sur les paysages environnants.
Le rez-de-chaussée, avec un accès direct au jardin, comprend une spacieuse entrée qui dessert deux suites avec salles de bains attenantes et cuisines individuelles pour chacune, un WC invité et une buanderie. Un élégant escalier vitré mène à l’étage supérieur, où un grand séjour avec cheminée s’ouvre sur une terrasse orientée sud-est, offrant une vue spectaculaire. À l’opposé, de grandes baies vitrées s’ouvrent sur une large terrasse jouxtant un jardin paysagé.
L'étage abrite également une cuisine ouverte sur le séjour, ainsi qu'une somptueuse suite parentale avec salle de bains, bureau aménagé en dressing et toilettes séparées.
La propriété inclut également un garage, un atelier, un studio indépendant, un bungalow avec chambre et salle de douche, un abri-bois et un cabanon. Le jardin paysagé de 2 315 m², planté d’essences méditerranéennes, d’arbres fruitiers et de palmiers, abrite une piscine à débordement idéale pour profiter des longues journées ensoleillées.
Proche des commerces, des écoles, et à seulement 15 minutes de l'aéroport de Nice, cette villa représente une opportunité unique de vivre dans le quartier le plus recherché de La Colle-sur-Loup, alliant luxe, confort, et accessibilité.
Honoraires à charge vendeur Taxe foncière: 3156 euros par an Les informations sur les risques auxquels ce bien est exposé sont disponibles sur le site Géorisques : georisques. gouv. fr Nestled in one of the most sought-after neighborhoods of La Colle-sur-Loup, this sumptuous villa offers an exceptional setting with breathtaking panoramic views of the sea, the iconic village of Saint-Paul-de-Vence, and the Château des Hauts de Cagnes. Its ideal location allows you to walk to the village center, where you can enjoy the local shops, including the convenience of picking up fresh bread daily, all while being surrounded by absolute tranquility.
Spread over more than 245 m² of living space on two levels, this property blends modernity and brightness, with vast windows that flood every room with natural light throughout the day. Each living space offers a stunning view of the surrounding landscape.
The ground floor, with direct access to the garden, features a spacious entrance leading to two suites with ensuite bathrooms and individual kitchens for each, a guest WC, and a laundry room. A stylish glass staircase leads to the upper floor, where a large living room with a fireplace opens onto a southeast-facing terrace offering spectacular views. On the opposite side, large windows open onto a wide terrace adjoining a landscaped garden.
The upper floor also houses an open-plan kitchen and a luxurious master suite with a bathroom, an office converted into a dressing room, and separate toilets.
The property also includes a garage, a workshop, an independent studio, a bungalow with a bedroom and shower room, a wood shelter, and a garden shed. The landscaped 2,315 m² garden, filled with Mediterranean plants, fruit trees, and palm trees, surrounds an infinity pool, perfect for enjoying the long sunny days.
Close to shops, schools, and only 15 minutes from Nice Airport, this villa presents a unique opportunity to live in the most sought-after area of La Colle-sur-Loup, combining luxury, comfort, and convenience.
Seller's fees
Property tax: €3,156 per year
Information about risks related to this property is available on the Géorisques website: georisques.gouv.fr.