PICTURES ARE LOADING...
House & single-family home for sale in Verrens-Arvey
USD 1,302,784
House & Single-family home (For sale)
Reference:
EDEN-T101513344
/ 101513344
Reference:
EDEN-T101513344
Country:
FR
City:
Verrens Arvey
Postal code:
73460
Category:
Residential
Listing type:
For sale
Property type:
House & Single-family home
Property size:
6,523 sqft
Lot size:
32,292 sqft
Rooms:
16
Bedrooms:
12
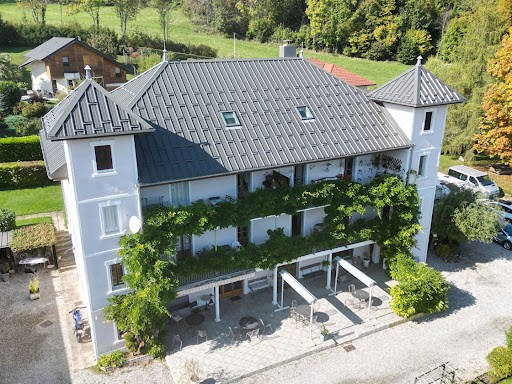
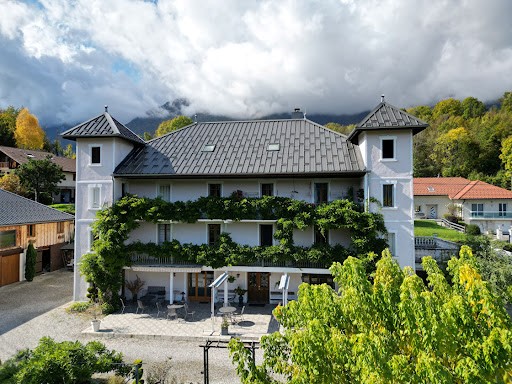




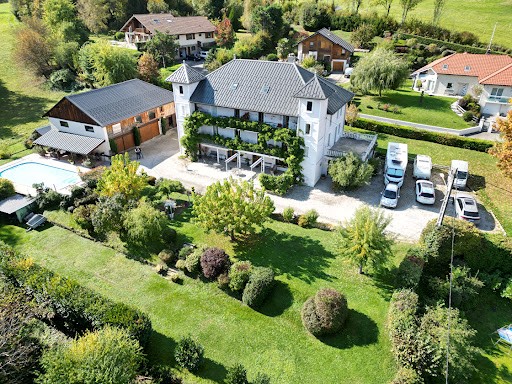

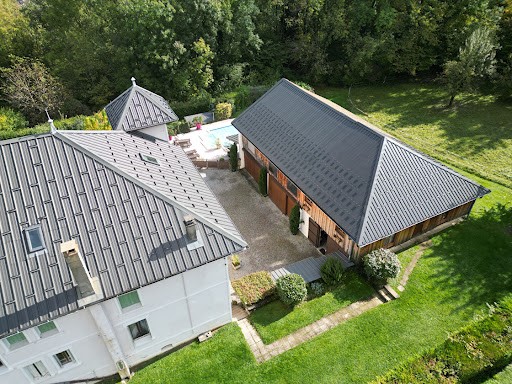

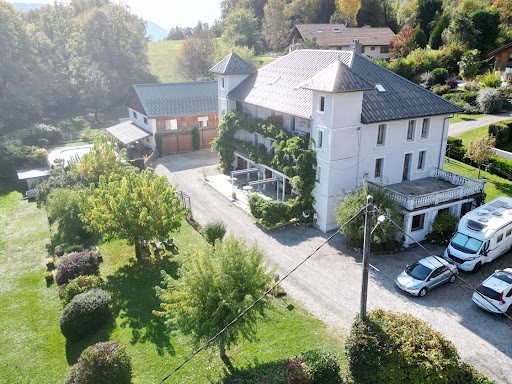


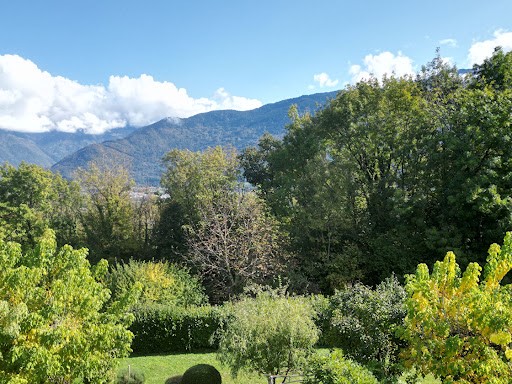
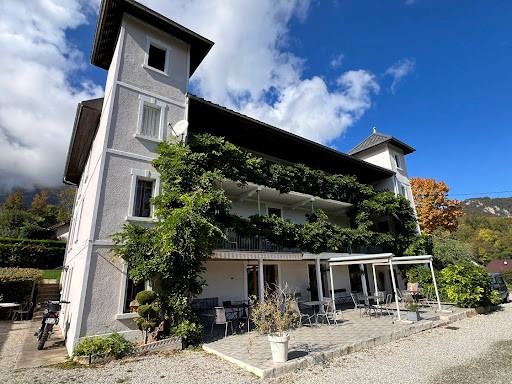
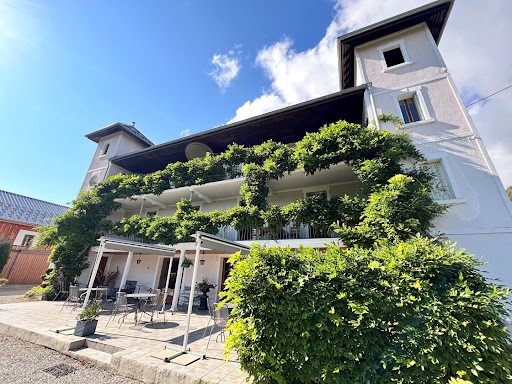

Ensemble immobilier comprenant une demeure de la fin du XIXème, surface au sol de 606m² aménagé sur 3 étages :
Niveau RC : cuisine équipée professionnelle, cave, salon, salle à manger, bureau.
Niveau R+1 : Huit chambres aménagées avec salle d'eau, buanderie.
R+2 : 2 duplex T4 avec 3 chambres, cuisine équipée, salle de bains, bureau.
Grange aménagée et rénovée partiellement comprenant 3 garages au RC et de 2 studios de 29m² chacun + 1 surface de plus de 75m² à aménager. (surface totale au sol de la grange 209m²)
Le terrain d'une surface de 3000m² comprend un jardin arboré, terrasse devant la demeure, piscine devant la Grange, parkings extérieurs.
POTENTIEL ENORME pour cet ensemble immobilier : Actuellement la résidence accueille des personnes tout au long de l'année. Possibilité d'hôtel, de Gites ou simplement de vivre dans cet environnement paisible.
Prix de vente de l'ensemble : 1 264 000 euros frais d'agence inclus à la charge du propriétaire-vendeur.
DPE : E / Emission de gaz : E
Montant moyen estimé des charges annuelles d'énergie pour un usage standard entre 10530 euros et 14310 euros
Mandat : 183 en date du 8/10/2024
Pour plus d'informations : ... ou ...
CPI : ... RARE TO THE MARKET: Exceptional property and location for this residence situated on the heights of Albertville, with views of Mont Blanc and surrounding massifs, a must-see.Real estate complex including a residence from the late 19th century, ground area of 606m² arranged over 3 floors: Ground level: professional equipped kitchen, cellar, living room, dining room, office. Level 1: Eight bedrooms equipped with shower rooms, laundry. Level 2: 2 duplex T4 with 3 bedrooms, equipped kitchen, bathroom, office.Renovated and partially converted barn including 3 garages on the ground floor and 2 studios of 29m² each + an additional area of over 75m² to be developed. (Total ground area of the barn 209m²)The land area of 3000m² includes a landscaped garden, terrace in front of the residence, swimming pool in front of the barn, outdoor parking. HUGE POTENTIAL for this real estate complex: Currently, the residence accommodates guests throughout the year. Possibility of hotel, lodgings, or simply to live in this peaceful environment.Sales price for the whole: 1,264,000 euros including agency fees payable by the seller.Energy Performance Certificate: E / Gas emission: E Estimated average amount of annual energy charges for standard use between 10,530 euros and 14,310 euros.Mandate: 183 dated 10/8/2024 For more information: ... or ... CPI: ... This description has been automatically translated from French.