PICTURES ARE LOADING...
House & single-family home for sale in Bloemendaal
USD 2,075,980
House & Single-family home (For sale)
Reference:
EDEN-T101553979
/ 101553979
Reference:
EDEN-T101553979
Country:
NL
City:
Bloemendaal
Postal code:
2061 BE
Category:
Residential
Listing type:
For sale
Property type:
House & Single-family home
Property size:
1,948 sqft
Lot size:
7,944 sqft
Rooms:
6
Bedrooms:
3
Bathrooms:
1

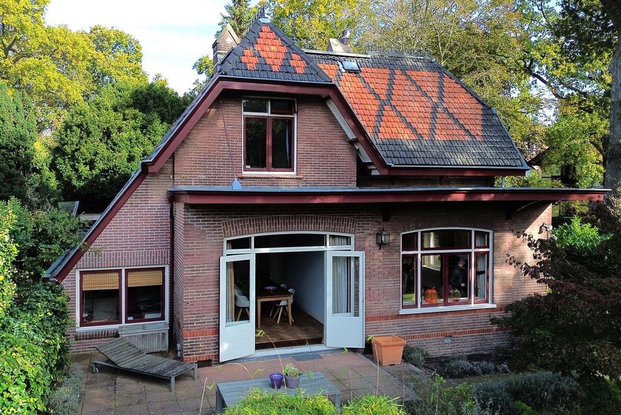

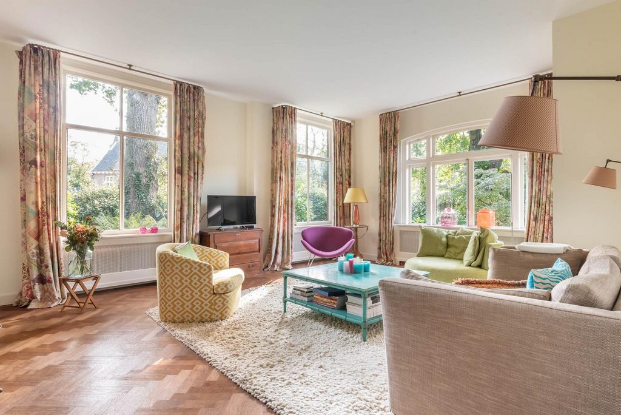

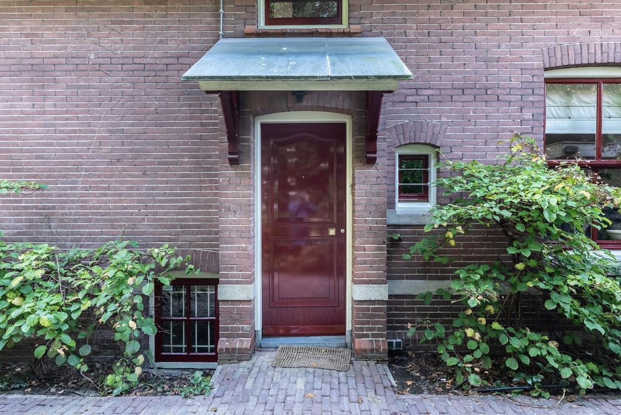
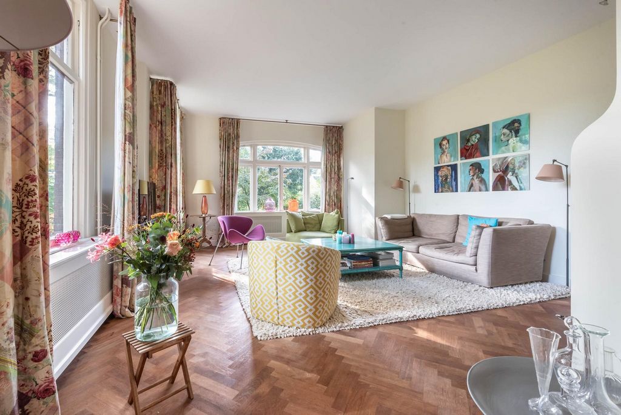






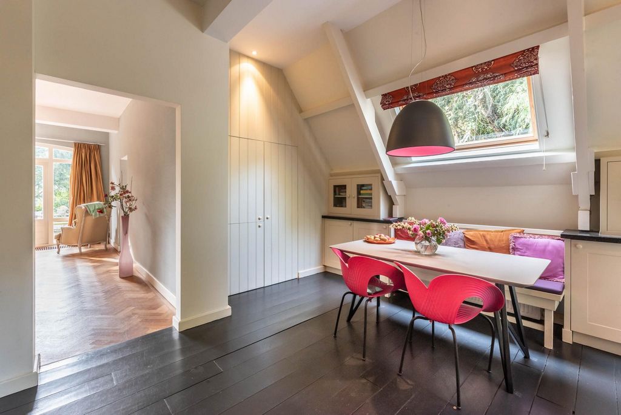
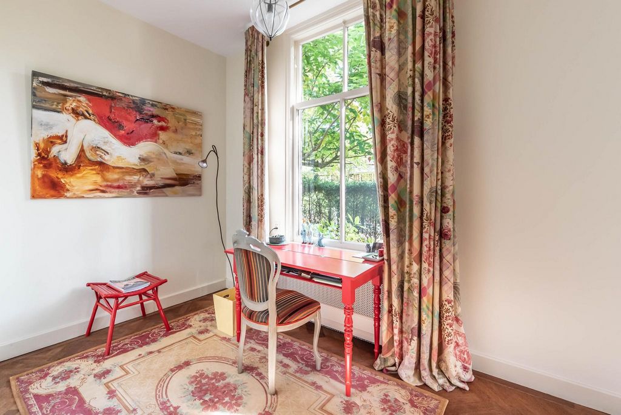



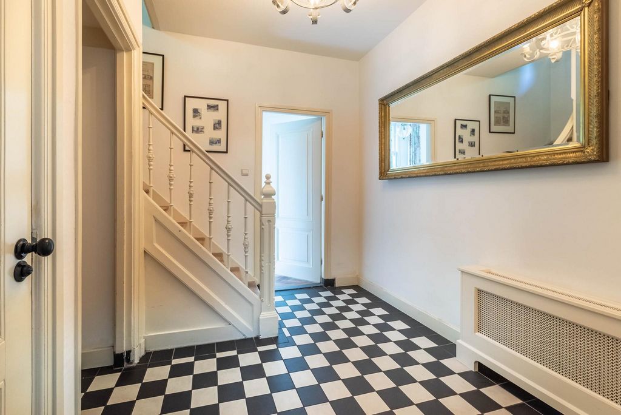
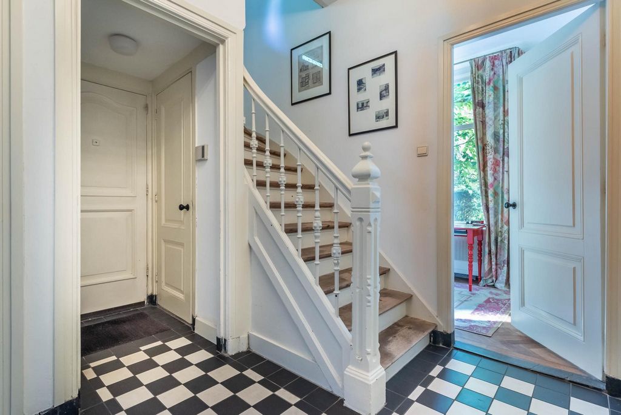


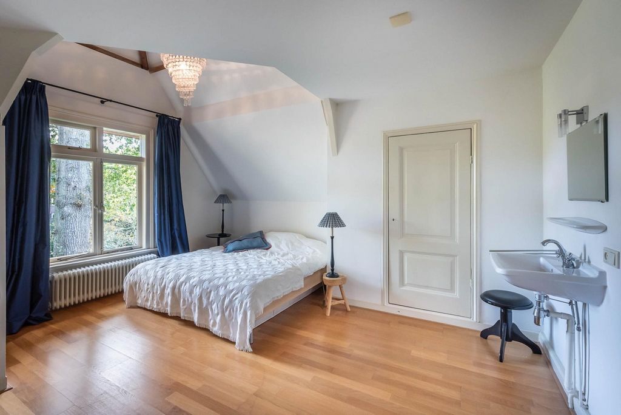








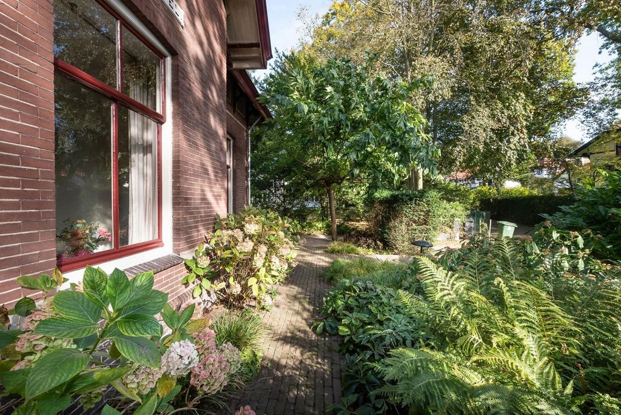

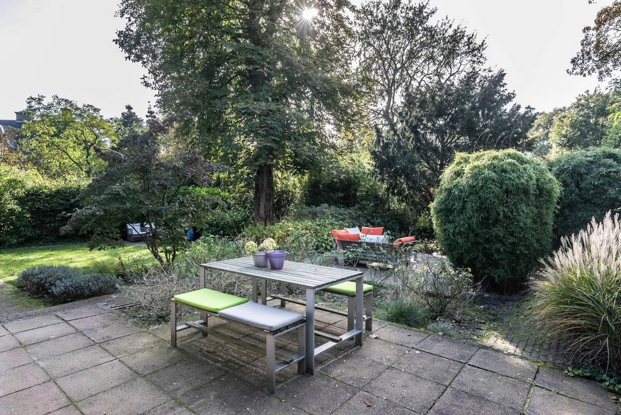


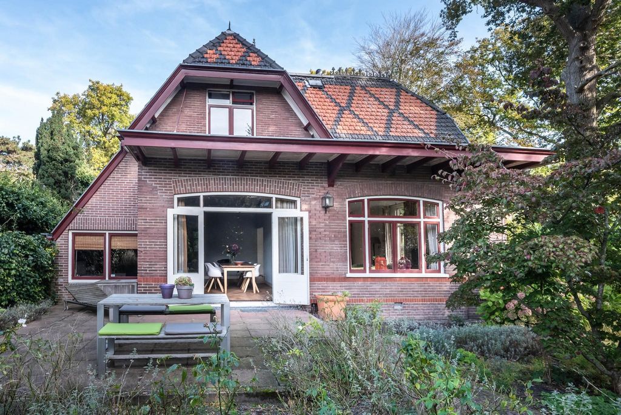

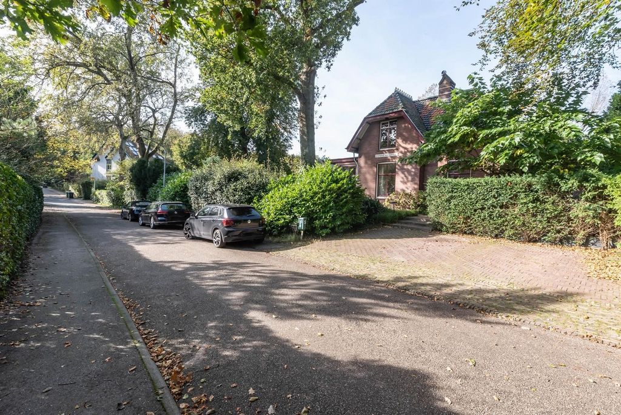



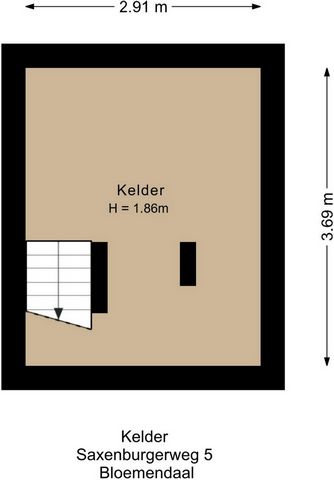
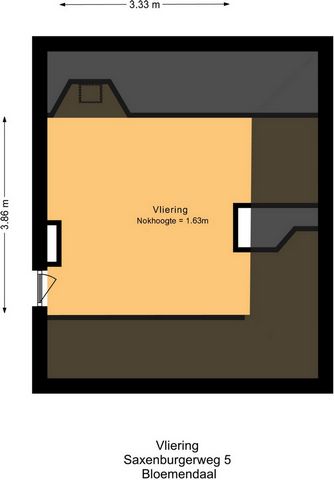
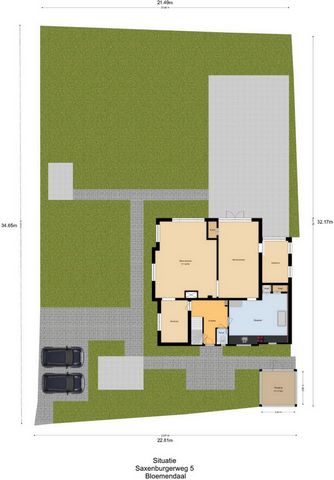

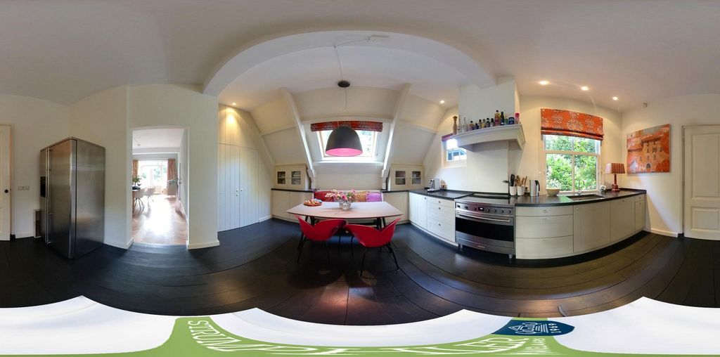


What a charming house in Park Duin and Daal!This detached villa oozes with atmosphere and character. The high ceilings, panelled doors and parquet flooring, among other features, are typical of the distinctive style of the early 1900s. It is a light and airy house with high windows and well-proportioned rooms on the ground floor. The proportions of the house compared to the plot are perfectly balanced and the beautifully landscaped garden with several patios offers plenty of sun and shade. It also has a wooden (bicycle) shed. Its location on this leafy avenue in the Duin and Daal park is particularly attractive. Only local traffic. Year of construction: 1909. Living surface area: 181m². Volume: 771m³. Plot: 738 m².Ground floor
Entrance, hallway with a toilet and small sink, and access to the cellar with standing height. Surrounding the hallway is the cozy kitchen with the original pantry, various built-in appliances, and connections for a washing machine and dryer. Adjacent is the charming dining room with a built-in cupboard and French doors leading to one of the patios. The dining room connects to the bright living room, which features windows all around, a parquet floor, and a fireplace. In addition to the dining and living rooms, there are two study rooms, one at the front and one at the rear of the house.1st floor
Staircase with a landing leading to a toilet and a deep built-in closet, two (bed)rooms with comfortable ceiling heights, one room featuring two built-in closets and the other with one. There is also a bathroom with a shower and double wash basin, as well as a third bedroom currently used as a dressing room. Attic
Ample storage space housing the central heating boiler.
• Fitted with an alarm system
• Outdoor lighting
• Sprinkler system
• Several patios in the garden
• Parking options on own grounds
• The NS train station is a 10-minute walk away and takes you to Haarlem in just 15 minutes
• Close to shops, schools, sports facilities and the centre of Haarlem View more View less “ZONNE-HEUVEL”
Wat een charmant huis in Park Duin en Daal!Deze vrijstaande villa ademt een en al sfeer uit. O.a. door de hoge plafonds, paneeldeuren en parketvloeren die de bijzondere stijl van begin 1900 kenmerken. Het is een licht huis met hoge ramen en prettige maatvoering op de begane grond. De verhouding huis/perceel is perfect in balans en de fraai aangelegde tuin met meerdere terrassen biedt zowel zon als schaduw. Tevens is er een houten (fietsen)schuur aanwezig. De ligging in Park Duin en Daal in deze lommerrijke laan is zeer gunstig. Uitsluitend bestemmingsverkeer. Bouwjaar: 1909. Woonoppervlakte: 181m². Inhoud: 771m³. Perceel: 738m².Begane grond
Entree, hal met wc met fonteintje en toegang tot de kelder met stahoogte. Rond de hal bevindt zich de gezellige woonkeuken met originele provisiekast, diverse inbouwapparatuur met een aansluiting voor wasmachine en droger, aansluitend de sfeervolle eetkamer met inbouwkast en openslaande deuren naar een van de terrassen. De eetkamer is verbonden met de lichte woonkamer met rondom ramen, parketvloer en een open haard. Naast de eet- en woonkamer zijn er twee werkkamers, een aan de voorzijde en een aan de achterzijde.1e verdieping
Bordestrap naar overloop met wc en een diepe ingebouwde kast, twee (slaap)kamers met prettige hoogte met in de ene kamer twee en de andere een inbouwkast, badkamer met douche, dubbele wastafel en een derde slaapkamer thans in gebruik als kleedkamer. Vliering
Goede opslagruimte waar zich de cv-ketel bevindt. • Alarm aanwezig
• Buitenverlichting
• Beregeningssysteem
• Diverse terrassen in de tuin
• Parkeermogelijkheden op eigen terrein
• Het NS station op 10 minuten loopafstand brengt je in 15 min naar Haarlem.
• 0.a: winkels, scholen, sportfaciliteiten en centrum van Haarlem in de directe nabijheid “ZONNE-HEUVEL”
What a charming house in Park Duin and Daal!This detached villa oozes with atmosphere and character. The high ceilings, panelled doors and parquet flooring, among other features, are typical of the distinctive style of the early 1900s. It is a light and airy house with high windows and well-proportioned rooms on the ground floor. The proportions of the house compared to the plot are perfectly balanced and the beautifully landscaped garden with several patios offers plenty of sun and shade. It also has a wooden (bicycle) shed. Its location on this leafy avenue in the Duin and Daal park is particularly attractive. Only local traffic. Year of construction: 1909. Living surface area: 181m². Volume: 771m³. Plot: 738 m².Ground floor
Entrance, hallway with a toilet and small sink, and access to the cellar with standing height. Surrounding the hallway is the cozy kitchen with the original pantry, various built-in appliances, and connections for a washing machine and dryer. Adjacent is the charming dining room with a built-in cupboard and French doors leading to one of the patios. The dining room connects to the bright living room, which features windows all around, a parquet floor, and a fireplace. In addition to the dining and living rooms, there are two study rooms, one at the front and one at the rear of the house.1st floor
Staircase with a landing leading to a toilet and a deep built-in closet, two (bed)rooms with comfortable ceiling heights, one room featuring two built-in closets and the other with one. There is also a bathroom with a shower and double wash basin, as well as a third bedroom currently used as a dressing room. Attic
Ample storage space housing the central heating boiler.
• Fitted with an alarm system
• Outdoor lighting
• Sprinkler system
• Several patios in the garden
• Parking options on own grounds
• The NS train station is a 10-minute walk away and takes you to Haarlem in just 15 minutes
• Close to shops, schools, sports facilities and the centre of Haarlem "ZONNE-HEUVEL"
¡Qué casa tan encantadora en Park Duin y Daal!Esta villa independiente rezuma atmósfera y carácter. Los techos altos, las puertas con paneles y el suelo de parquet, entre otras características, son típicos del estilo distintivo de principios de 1900. Es una casa luminosa y aireada, con ventanas altas y habitaciones bien proporcionadas en la planta baja. Las proporciones de la casa en comparación con la parcela están perfectamente equilibradas y el hermoso jardín con varios patios ofrece mucho sol y sombra. También cuenta con un cobertizo de madera (para bicicletas). Su ubicación en esta frondosa avenida en el parque de Duin y Daal es particularmente atractiva. Solo tráfico local. Año de construcción: 1909. Superficie habitable: 181m². Volumen: 771m³. Parcela: 738 m².Planta baja
Entrada, pasillo con inodoro y pequeño lavabo, y acceso a la bodega con altura de pie. Rodeando el pasillo se encuentra la acogedora cocina con la despensa original, varios electrodomésticos empotrados y conexiones para lavadora y secadora. Al lado se encuentra el encantador comedor con un armario empotrado y puertas francesas que conducen a uno de los patios. El comedor se conecta con la luminosa sala de estar, que cuenta con ventanas alrededor, un suelo de parquet y una chimenea. Además del comedor y la sala de estar, hay dos salas de estudio, una en la parte delantera y otra en la parte trasera de la casa.1ª planta
Escalera con un rellano que conduce a un aseo y un armario empotrado profundo, dos habitaciones (camas) con cómodas alturas de techo, una habitación con dos armarios empotrados y la otra con uno. También hay un cuarto de baño con ducha y lavabo doble, así como un tercer dormitorio que actualmente se utiliza como vestidor. Ático
Amplio espacio de almacenamiento que alberga la caldera de calefacción central. • Equipado con un sistema de alarma
• Iluminación exterior
• Sistema de rociadores
• Varios patios en el jardín
• Opciones de aparcamiento en su propio recinto
• La estación de tren NS se encuentra a 10 minutos a pie y llega a Haarlem en solo 15 minutos
• Cerca de tiendas, colegios, instalaciones deportivas y el centro de Haarlem "ZONNE-HEUVEL"
Che casa affascinante a Park Duin e Daal!Questa villa indipendente trasuda atmosfera e carattere. I soffitti alti, le porte rivestite di pannelli e il pavimento in parquet, tra le altre caratteristiche, sono tipici dello stile distintivo dei primi anni del 1900. Si tratta di una casa luminosa e ariosa con finestre alte e stanze ben proporzionate al piano terra. Le proporzioni della casa rispetto alla trama sono perfettamente bilanciate e il bellissimo giardino paesaggistico con diversi patii offre molto sole e ombra. Ha anche un capanno in legno (biciclette). La sua posizione su questo viale alberato nel parco Duin e Daal è particolarmente attraente. Solo traffico locale. Anno di costruzione: 1909. Superficie abitabile: 181m². Volume: 771m³. Terreno: 738 m².Pianterreno
Ingresso, disimpegno con wc e piccolo lavandino, e accesso alla cantina con altezza in piedi. Intorno al corridoio si trova l'accogliente cucina con la dispensa originale, vari elettrodomestici da incasso e collegamenti per lavatrice e asciugatrice. Adiacente si trova l'affascinante sala da pranzo con armadio a muro e portefinestre che conducono a uno dei patii. La sala da pranzo si collega al luminoso soggiorno, che presenta finestre tutt'intorno, un pavimento in parquet e un camino. Oltre alla sala da pranzo e al soggiorno, ci sono due sale studio, una nella parte anteriore e una nella parte posteriore della casa.1° piano
Scala con un pianerottolo che conduce a un bagno e un profondo armadio a muro, due camere (da letto) con comode altezze del soffitto, una camera con due armadi a muro e l'altra con uno. C'è anche un bagno con doccia e doppio lavabo, oltre a una terza camera da letto attualmente utilizzata come spogliatoio. Attico
Ampio spazio di stivaggio che ospita la caldaia per il riscaldamento centralizzato. • Dotato di sistema di allarme
• Illuminazione esterna
• Impianto di irrigazione
• Diversi patii in giardino
• Possibilità di parcheggio sul proprio terreno
• La stazione ferroviaria NS è a 10 minuti a piedi e vi porta ad Haarlem in soli 15 minuti
• Vicino a negozi, scuole, impianti sportivi e al centro di Haarlem « ZONNE-HEUVEL »
Quelle charmante maison dans le parc Duin et Daal !Cette villa individuelle déborde d’atmosphère et de caractère. Les hauts plafonds, les portes à panneaux et le parquet, entre autres, sont typiques du style distinctif du début des années 1900. C’est une maison lumineuse et aérée avec de hautes fenêtres et des pièces bien proportionnées au rez-de-chaussée. Les proportions de la maison par rapport au terrain sont parfaitement équilibrées et le jardin magnifiquement aménagé avec plusieurs patios offre beaucoup de soleil et d’ombre. Il dispose également d’un abri en bois (à vélos). Son emplacement sur cette allée verdoyante du parc Duin et Daal est particulièrement attractif. Uniquement le trafic local. Année de construction : 1909. Surface habitable : 181m². Contenance : 771m³. Parcelle : 738 m².Rez-de-chaussée
Entrée, couloir avec toilettes et petit lavabo, et accès à la cave avec hauteur debout. Autour du couloir se trouve la cuisine confortable avec le garde-manger d’origine, divers appareils intégrés et des connexions pour une machine à laver et un sèche-linge. À côté se trouve la charmante salle à manger avec un placard intégré et des portes-fenêtres menant à l’un des patios. La salle à manger est reliée au salon lumineux, qui dispose de fenêtres tout autour, d’un parquet et d’une cheminée. En plus de la salle à manger et du salon, il y a deux salles d’étude, une à l’avant et une à l’arrière de la maison.1er étage
Escalier avec un palier menant à des toilettes et à un profond placard intégré, deux chambres (à coucher) avec des hauteurs de plafond confortables, une chambre avec deux placards intégrés et l’autre avec un. Il y a aussi une salle de bain avec douche et double vasque, ainsi qu’une troisième chambre actuellement utilisée comme dressing. Grenier
Grand espace de rangement abritant la chaudière de chauffage central. • Équipé d’un système d’alarme
• Éclairage extérieur
• Système d’arrosage
• Plusieurs patios dans le jardin
• Options de stationnement sur votre propre terrain
• La gare NS est à 10 minutes à pied et vous emmène à Haarlem en seulement 15 minutes
• Proche des commerces, des écoles, des installations sportives et du centre de Haarlem