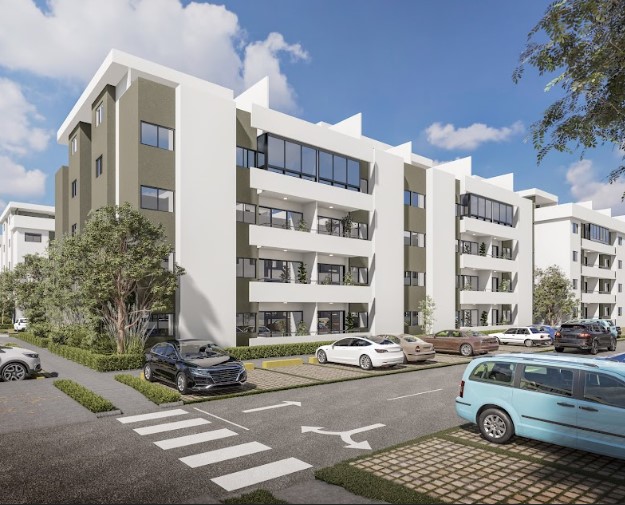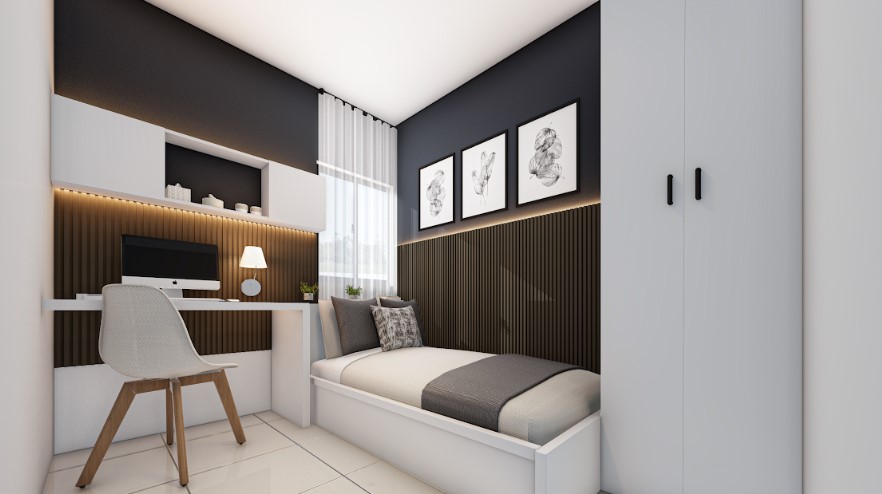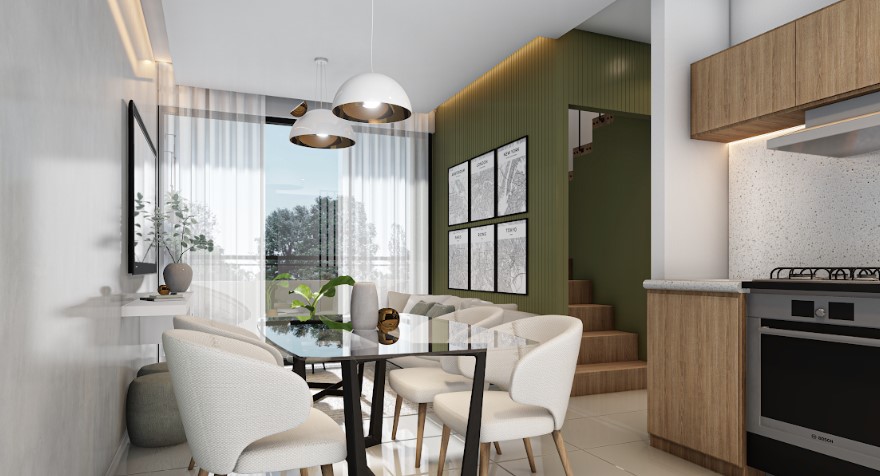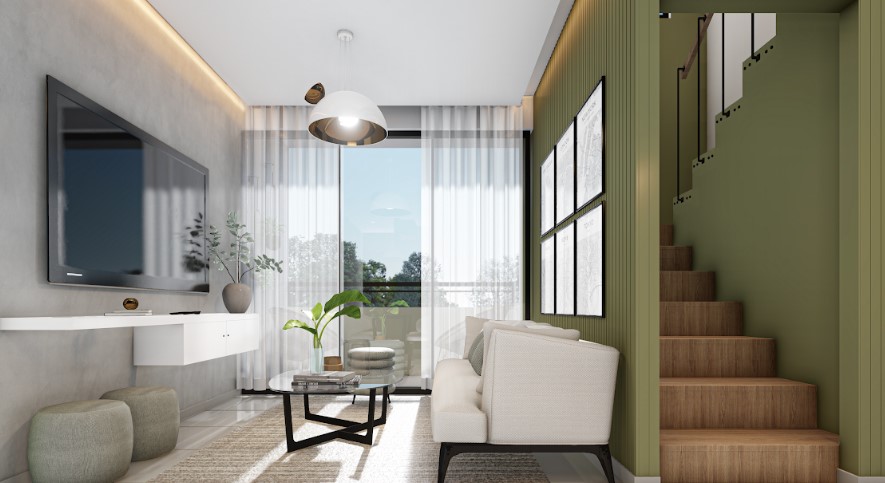USD 69,000
USD 69,000
2 r
753 sqft
USD 58,795
2 r
570 sqft
USD 55,000
3 r
581 sqft
USD 64,544
2 r
560 sqft
USD 56,500
2 r
592 sqft









Project features:
496 Apartment Units, 16 Buildings, 4 Levels, each building, 2 and 3 Bedrooms, Green areas and sports recreation. Security checkpoint and access control to the project. Imported ceramics in the kitchens and each of the bathrooms. Game room with recreation areas.
Types of apartments: TYPE A: 89 Mts2, 3 bedrooms, 2 bathrooms, living/dining room, balcony, kitchen, laundry area.
TYPE C: 70 Mts2, 2 bedrooms, 2 bathrooms, living/dining room, balcony, kitchen, laundry area.
TYPE D: 70 Mts2, 2 bedrooms, 2 bathrooms, living/dining room, balcony, kitchen, laundry area.
TYPE E: 79 Mts2, 3 bedrooms, 2 bathrooms, living/dining room, balcony, kitchen, laundry area. Payment method:
Reservation: US$200
Separation: 5%
To be completed in 15 days
Initial: 15%
To be completed during construction
Cash upon delivery: 80% Estimated delivery dates: Building 1 & 2: July 2025 Issue 3 & 4: August 2025 Issue 5: September 2025 Building 18: March 2025 Building 19: April 2025 Building 20: January 2025
Features:
- Parking View more View less Próximo a la Ave. Ecológica El proyecto residencial LP11 contará con dieciseis (16) edificios de apartamentos de cuatro (4) niveles, todos con área de terrazas sobre los 4 niveles, para un total de 496 unidades de apartamentos, de 2 y 3 habitaciones. 496 Unidades de apartamento 4 Niveles cada edificio Areas verdes y de recreación deportiva. Cerámica importada en las cocinas y cada uno de los baños. Tipos de apartamentos: 89 Mts2, 3 habitaciones, 2 baños, sala/comedor, balcón, cocina, área de lavado. 70 Mts2, 2 habitaciones, 2 baños, sala/comedor, balcón, cocina, área de lavado. 70 Mts2, 2 habitaciones, 2 baños, sala/comedor, balcón, cocina, área de lavado. 79 Mts2, 3 habitaciones, 2 baños, sala/comedor, balcón, cocina, área de lavado. Reserva: Separación: A completarse en 15 días 15% Contra entrega: Fechas estimadas de entrega: Edicifio 3 y 4: Agosto 2025 Edificio 18: Marzo 2025 Edificio 20: Enero 2025 Features: - Parking 1040-Residencial LP11 Near Ecological Avenue From US$68,300 The LP11 residential project will feature sixteen (16) four-story apartment buildings, all with terraced area over the 4 levels, for a total of 496 apartment units, with 2 and 3 bedrooms.
Project features:
496 Apartment Units, 16 Buildings, 4 Levels, each building, 2 and 3 Bedrooms, Green areas and sports recreation. Security checkpoint and access control to the project. Imported ceramics in the kitchens and each of the bathrooms. Game room with recreation areas.
Types of apartments: TYPE A: 89 Mts2, 3 bedrooms, 2 bathrooms, living/dining room, balcony, kitchen, laundry area.
TYPE C: 70 Mts2, 2 bedrooms, 2 bathrooms, living/dining room, balcony, kitchen, laundry area.
TYPE D: 70 Mts2, 2 bedrooms, 2 bathrooms, living/dining room, balcony, kitchen, laundry area.
TYPE E: 79 Mts2, 3 bedrooms, 2 bathrooms, living/dining room, balcony, kitchen, laundry area. Payment method:
Reservation: US$200
Separation: 5%
To be completed in 15 days
Initial: 15%
To be completed during construction
Cash upon delivery: 80% Estimated delivery dates: Building 1 & 2: July 2025 Issue 3 & 4: August 2025 Issue 5: September 2025 Building 18: March 2025 Building 19: April 2025 Building 20: January 2025
Features:
- Parking 1040-Residencial LP11 près de l’avenue écologique à partir de 68 300 $US Le projet résidentiel LP11 comprendra seize (16) immeubles d’appartements de quatre étages, tous avec terrasse sur 4 niveaux, pour un total de 496 unités d’appartements, avec 2 et 3 chambres.
Caractéristiques du projet :
496 appartements, 16 bâtiments, 4 niveaux, chaque bâtiment, 2 et 3 chambres, espaces verts et loisirs sportifs. Point de contrôle de sécurité et contrôle d’accès au projet. Céramique importée dans les cuisines et chacune des salles de bains. Salle de jeux avec zones de loisirs.
Types d’appartements : TYPE A : 89 Mts2, 3 chambres, 2 salles de bains, salon/salle à manger, balcon, cuisine, buanderie.
TYPE C : 70 Mts2, 2 chambres, 2 salles de bains, salon/salle à manger, balcon, cuisine, buanderie.
TYPE D : 70 Mts2, 2 chambres, 2 salles de bains, salon/salle à manger, balcon, cuisine, buanderie.
TYPE E : 79 Mts2, 3 chambres, 2 salles de bains, salon/salle à manger, balcon, cuisine, buanderie. Mode de paiement :
Réservation : 200 $ US
Séparation : 5 %
À réaliser en 15 jours
Initial : 15 %
À compléter pendant la construction
Paiement à la livraison : 80% Dates de livraison estimées : Bâtiment 1 et 2 : juillet 2025 Numéros 3 et 4 : août 2025 Numéro 5 : septembre 2025 Bâtiment 18 : mars 2025 Bâtiment 19 : avril 2025 Bâtiment 20 : janvier 2025
Features:
- Parking 1040-Residencial LP11 in de buurt van Ecological Avenue vanaf US$68,300 Het woonproject LP11 zal zestien (16) appartementsgebouwen van vier verdiepingen bevatten, allemaal met terrassen over de 4 niveaus, voor een totaal van 496 appartementen, met 2 en 3 slaapkamers.
Kenmerken van het project:
496 appartementen, 16 gebouwen, 4 verdiepingen, elk gebouw, 2 en 3 slaapkamers, groene zones en sportrecreatie. Veiligheidscontrole en toegangscontrole tot het project. Geïmporteerd keramiek in de keukens en elk van de badkamers. Speelkamer met recreatiegebieden.
Soorten appartementen: TYPE A: 89 Mts2, 3 slaapkamers, 2 badkamers, woon-/eetkamer, balkon, keuken, wasruimte.
TYPE C: 70 Mts2, 2 slaapkamers, 2 badkamers, woon/eetkamer, balkon, keuken, wasruimte.
TYPE D: 70 Mts2, 2 slaapkamers, 2 badkamers, woon-/eetkamer, balkon, keuken, wasruimte.
TYPE E: 79 Mts2, 3 slaapkamers, 2 badkamers, woon-/eetkamer, balkon, keuken, wasruimte. Betalingsmethode:
Reservering: US$200
Scheiding: 5%
Af te ronden in 15 dagen
Aanvankelijk: 15%
Uit te voeren tijdens de bouw
Onder rembours: 80% Geschatte leverdata: Gebouw 1 & 2: juli 2025 Nummer 3 & 4: augustus 2025 Nummer 5: september 2025 Gebouw 18: maart 2025 Gebouw 19: april 2025 Gebouw 20: januari 2025
Features:
- Parking 1040-Residencial LP11 in der Nähe der Ecological Avenue ab 68.300 US$ Das Wohnprojekt LP11 wird sechzehn (16) vierstöckige Mehrfamilienhäuser umfassen, alle mit Terrassenfläche auf 4 Ebenen, für insgesamt 496 Wohneinheiten mit 2 und 3 Schlafzimmern.
Merkmale des Projekts:
496 Wohneinheiten, 16 Gebäude, 4 Ebenen, jedes Gebäude, 2 und 3 Schlafzimmer, Grünflächen und Sporterholung. Sicherheitskontrollpunkt und Zugangskontrolle zum Projekt. Importierte Keramik in den Küchen und in jedem der Badezimmer. Spielzimmer mit Erholungsbereichen.
Arten von Wohnungen: TYP A: 89 Mts2, 3 Schlafzimmer, 2 Bäder, Wohn-/Esszimmer, Balkon, Küche, Waschküche.
TYP C: 70 Mts2, 2 Schlafzimmer, 2 Bäder, Wohn-/Esszimmer, Balkon, Küche, Waschküche.
TYP D: 70 Mts2, 2 Schlafzimmer, 2 Bäder, Wohn-/Esszimmer, Balkon, Küche, Waschküche.
TYP E: 79 Mts2, 3 Schlafzimmer, 2 Bäder, Wohn-/Esszimmer, Balkon, Küche, Waschküche. Zahlungsmethode:
Reservierung: US$200
Abstand: 5%
In 15 Tagen abzuschließen
Anfänglich: 15%
Während der Bauarbeiten zu vervollständigen
Nachnahme: 80% Voraussichtliche Liefertermine: Gebäude 1 & 2: Juli 2025 Ausgabe 3 & 4: August 2025 Ausgabe 5: September 2025 Gebäude 18: März 2025 Gebäude 19: April 2025 Gebäude 20: Januar 2025
Features:
- Parking 1040-Residencial LP11 Near Ecological Avenue A partir de US$68,300 O projeto residencial LP11 contará com dezesseis (16) prédios de apartamentos de quatro andares, todos com área de terraço nos 4 níveis, para um total de 496 unidades de apartamentos, com 2 e 3 quartos.
Características do projeto:
496 Unidades de Apartamentos, 16 Edifícios, 4 Andares, cada edifício, 2 e 3 Quartos, Áreas verdes e recreação esportiva. Ponto de verificação de segurança e controle de acesso ao projeto. Cerâmica importada nas cozinhas e em cada uma das casas de banho. Salão de jogos com áreas de lazer.
Tipos de apartamentos: TIPO A: 89 Mts2, 3 quartos, 2 banheiros, sala de estar/jantar, varanda, cozinha, área de serviço.
TIPO C: 70 Mts2, 2 quartos, 2 banheiros, sala de estar/jantar, varanda, cozinha, área de serviço.
TIPO D: 70 Mts2, 2 quartos, 2 banheiros, sala de estar/jantar, varanda, cozinha, área de serviço.
TIPO E: 79 Mts2, 3 quartos, 2 casas de banho, sala de estar/jantar, varanda, cozinha, zona de lavandaria. Forma de pagamento:
Reserva: US$200
Separação: 5%
A ser concluído em 15 dias
Inicial: 15%
A ser concluído durante a construção
Pagamento na entrega: 80% Datas de entrega estimadas: Edifício 1 e 2: julho de 2025 Edição 3 e 4: agosto de 2025 Edição 5: setembro de 2025 Edifício 18: março de 2025 Edifício 19: abril de 2025 Edifício 20: janeiro de 2025
Features:
- Parking