USD 4,706,251
PICTURES ARE LOADING...
House & single-family home for sale in Sant Andreu de Llavaneres
USD 4,183,334
House & Single-family home (For sale)
Reference:
EDEN-T101908378
/ 101908378
Reference:
EDEN-T101908378
Country:
ES
City:
Sant Andreu De Llavaneres
Postal code:
08392
Category:
Residential
Listing type:
For sale
Property type:
House & Single-family home
Property size:
7,266 sqft
Lot size:
31,377 sqft
Rooms:
6
Bedrooms:
6
Bathrooms:
6
Alarm:
Yes
Swimming pool:
Yes
Air-conditioning:
Yes
Terrace:
Yes
Outdoor Grill:
Yes
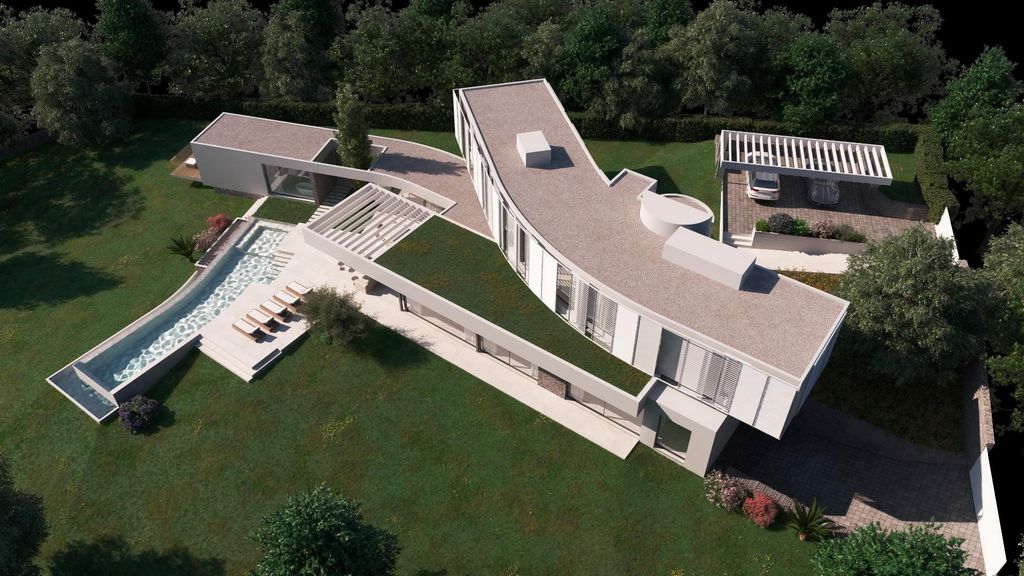




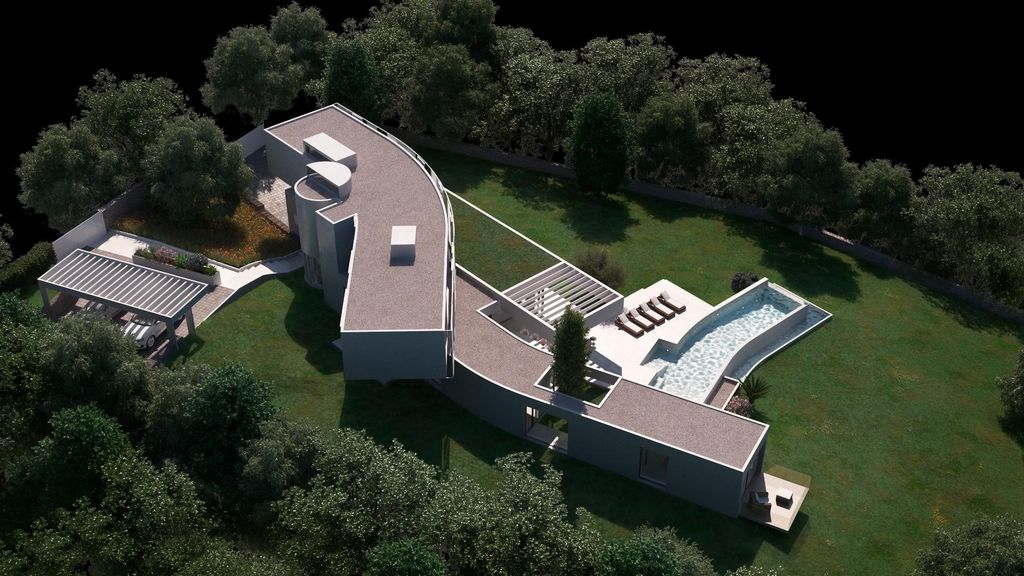

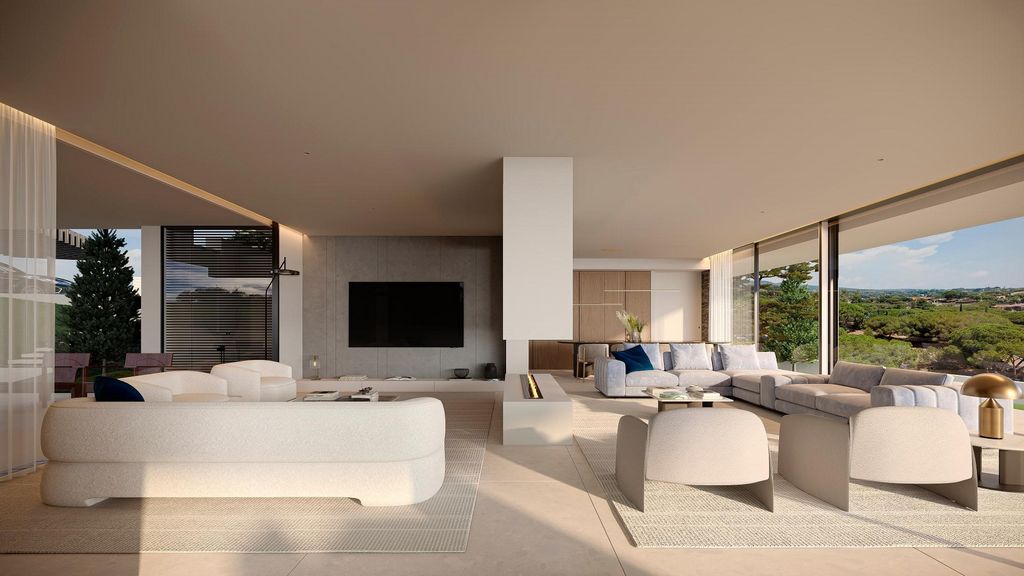

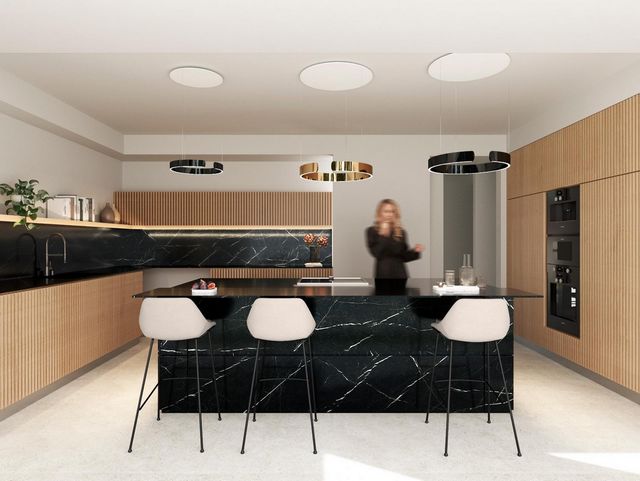


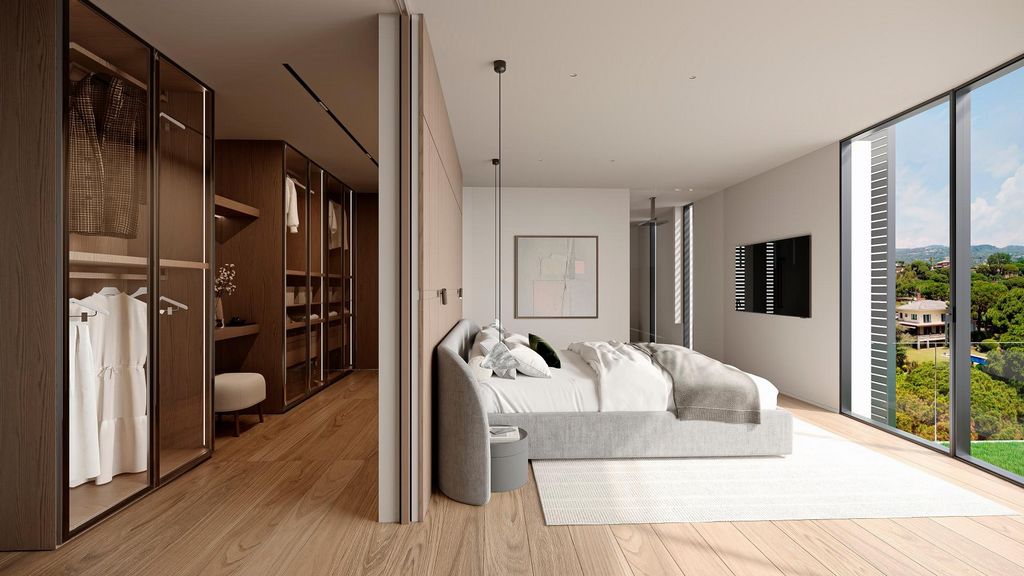




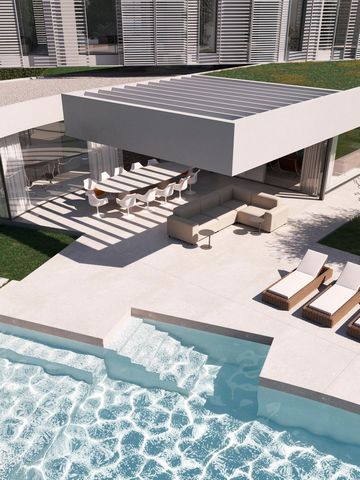
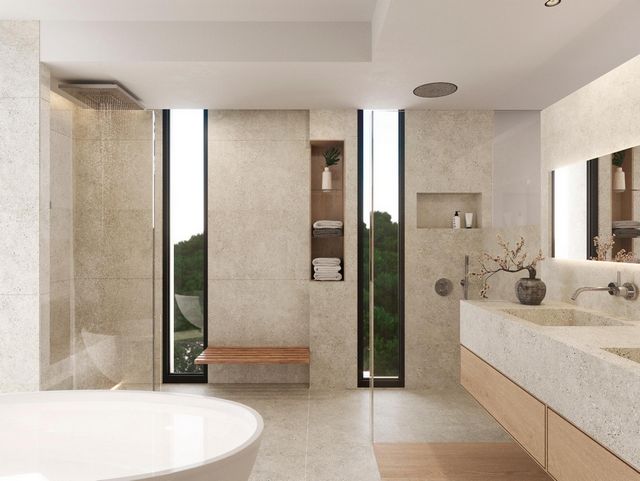


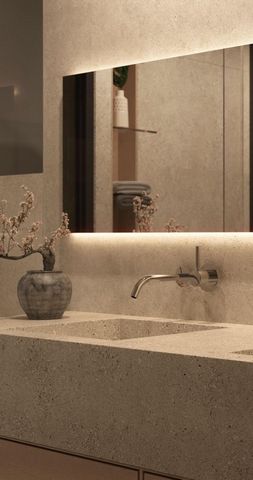





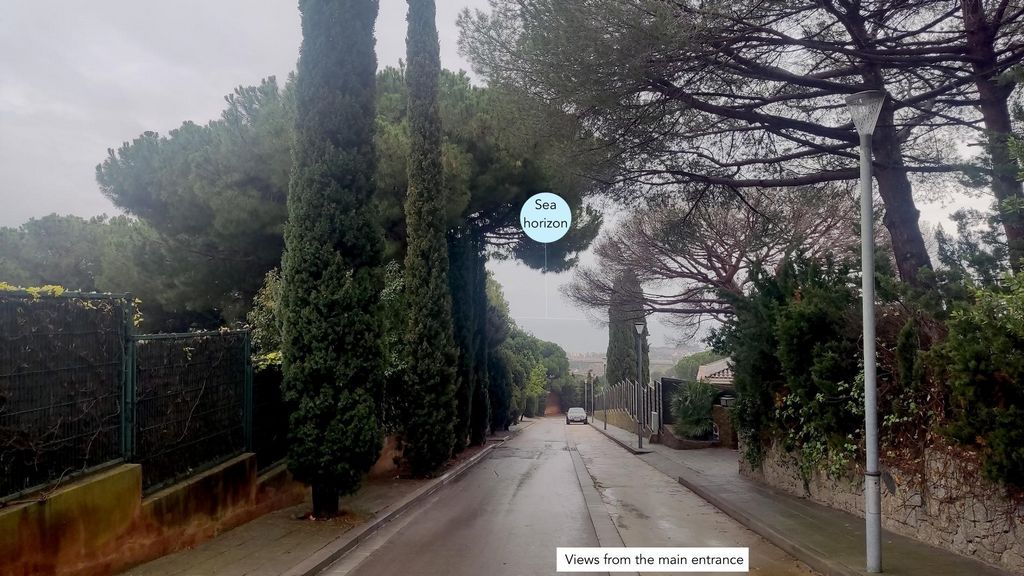




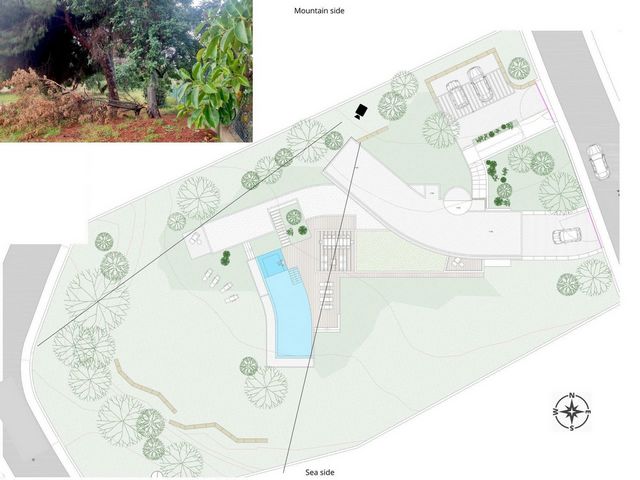
This floor has ample parking for five vehicles, a facilities room for the house and the pool, and a spacious storage room. The home is accessed directly via a large circular staircase and an elevator.- Ground floor (265.34 m² useful) - Living-dining room / Kitchen with dining area / TV room / Toilet / Maid's room / Maid's bath / Laundry room / Elevator / Office
The ground floor is organized around a large central reception area, a spacious kitchen, and the service area. To the south, the house extends into the terrain housing the living area and the TV room. The porches connected to these vital spaces allow for a harmonious integration between the interior and exterior.
- Pool Pavilion (29.04 m² useful) - Room-bed / Bath / Spa
This area likely represents the most unique zone of the ground floor. It is a second significant incursion into the terrain, housing the most private section of the residence: the pool pavilion, which includes a spacious bedroom with dressing room and a complete bathroom equipped with a small spa. The peculiar shape of the pavilion embraces the pool area, providing protection against the northern wind and neighbors' views.
- First floor (142.56 m² useful) - Game room / Master suite / Master suite dressing room / Master bath + spa / Secondary suite / Suite bath / Bed 1 / Bed 2 / Bath 1 / Elevator
The first floor is dedicated to the nighttime area. Its crescent shape serves as a counterpoint to the wing of the pool pavilion on the lower floor. This peculiar shape allows all dependencies of this floor to open up in a fan, offering exceptional views of the coast in this unique corner of Maresme. The floor's layout is organized from the access area, with a circular staircase and an elevator, with a game room facing the vertical circulation area. On the east side is the master suite, while on the west side is another suite and two double bedrooms sharing a spacious bathroom.Sant Andreu de Llavaneres, a coastal municipality, invites visitors to explore its marina and wide gastronomic offer, admire modernist architecture, participate in traditional festivals, and engage in sailing sports. Once a retreat for the Catalan bourgeoisie, it is now a summer resort. Beyond the beaches, the Balís marina, golf club, and urban center, Llavaneres offers pine and oak forests leading to Montalt Hill.
Features:
- Terrace
- Air Conditioning
- SwimmingPool
- Barbecue
- Alarm View more View less 2.915m2 terreno / 675m2 construidos / 6 suites / 6 baños / 8 plazas aparcamientoNos enorgullece presentar esta excepcional proyecto que finalizará en el segundo trimestre del 2025, libre de campos magnéticos y gas radón, que pueden representar riesgos para la salud. Esta vivienda está equipada con sistemas avanzados de recirculación de aire. Además, cuenta con fachadas de Neolith y sistemas de piscina con baja salinidad. El ambicioso diseño del jardín potenciará la plantación de árboles autóctonos como algarrobas, robles, encinas y fresnos, y se talarán todos los pinos, especie invasora y foránea. Situada en la prestigiosa zona de Bell-Aire de Sant Andreu de Llavaneres, esta residencia está estratégicamente ubicada a tan solo 1,5 km de la costa, adyacente a Port Balís, a 600 metros del Club de Golf de Llavaneres y a solo 500 m. del centro del pueblo. A sólo 36 km de BCN, 53 km del aeropuerto de BCN, 56 km del aeropuerto de Girona y 42 km de la Costa Brava. - Pl. sótano (155,72 m² útiles) - Aparcamiento / trastero / sala de instalaciones
Esta planta cuenta con un amplio estacionamiento para cinco vehículos, una sala de instalaciones para la casa y la piscina, y un espacioso trastero. Se accede directamente a la vivienda a través de una gran escalera circular y un ascensor.- Pl. Baja (265,34 m²(útiles) - Salón comedor / Cocina con zona de comedor / Sala de televisión / Aseo / Habitación de servicio / Baño de servicio / Lavadero / Ascensor / Despacho.
La planta baja se organiza alrededor de un amplio espacio central de recepción, una cocina espaciosa y la zona de servicio. Hacia el sur, la casa se adentra en el terreno albergando la zona de estar y la sala de televisión. Los porches conectados a estos espacios vitales permiten una integración armónica entre el interior y el exterior.- Pavellón Piscina (29,04 m² útiles) - Sala-Habitación / Baño / Spa.
Esta área probablemente representa la zona más singular de la planta baja. Es una segunda incursión significativa en el terreno, que alberga la sección más privada de la vivienda: el pabellón de la piscina, que incluye una amplia habitación con vestidor y un baño completo equipado con un pequeño spa. La peculiar forma del pabellón abraza el área de la piscina, brindándole protección contra el viento del norte y las vistas de los vecinos.- Pl. Primera (142,56 m² útiles) - Sala de juegos / Suite principal / Vestidor de la suite principal / Baño principal con spa / Suite secundaria / Baño suite / Hab 1 / Hab 2 / Baño 1 / Asc.
La primera planta está destinada a la zona de noche. Su forma de media luna sirve como contrapunto al ala del pabellón de la piscina en el piso inferior. Esta forma peculiar permite que todas las dependencias de esta planta se abran en abanico, ofreciendo vistas excepcionales de la costa en este singular rincón del Maresme. La distribución de la planta se organiza desde la zona de acceso, con una escalera circular y un ascensor, con una sala de juegos frente a la zona de circulación vertical. En el lado este se encuentra la suite principal, mientras que en el lado oeste se ubica otra suite y dos habitaciones dobles que comparten un amplio baño.Sant Andreu de Llavaneres, un municipio costero, que invita a visitar su puerto deportivo y su amplia oferta gastronomica, admirar la arquitectura modernista, participar en fiestas tradicionales y deportes de vela. Antes era un lugar de retiro por la burguesía catalana y hoy es un resort de verano. Más allá de la playas, el puerto deportivo de Balís, el club de golf y el casco urbano, Llavaneres ofrece bosques de pinos y encinas que conducen al Puig de Montalt.Features:
- Terrace
- Air Conditioning
- SwimmingPool
- Barbecue
- Alarm Nous sommes fiers de vous présenter cette exceptionnelle demeure, exempte de champs magnétiques et de gaz radon, qui peuvent représenter des risques pour la santé. Cette maison est équipée de systèmes avancés de recirculation d'air. De plus, elle dispose de façades en Neolith et de systèmes de piscine à faible salinité.Située dans le prestigieux quartier de Bell-Aire de Sant Andreu de Llavaneres, cette résidence est stratégiquement située à seulement 1,5 km de la côte, à côté du Port Balís, à 600 mètres du Club de Golf de Llavaneres, et à seulement 500 mètres du centre-ville. À seulement 36 km de Barcelone, 53 km de l'aéroport de Barcelone, 56 km de l'aéroport de Gérone, et 42 km de la Costa Brava.- Sous-sol (155,72 m² utiles) - Parking / stockage / salle des installations
Ce niveau dispose d'un grand parking pour cinq véhicules, une salle des installations pour la maison et la piscine, et un grand espace de stockage. L'accès à la maison se fait directement via un grand escalier circulaire et un ascenseur.
- Rez-de-chaussée (265,34 m² utiles) - Salon-salle à manger / Cuisine avec coin repas / Salle de télévision / Toilettes / Chambre de service / Salle de bain de service / Buanderie / Ascenseur / Bureau
Le rez-de-chaussée est organisé autour d'un grand espace central de réception, d'une cuisine spacieuse et de la zone de service. Vers le sud, la maison s'étend dans le terrain abritant le salon et la salle de télévision. Les vérandas reliées à ces espaces vitaux permettent une intégration harmonieuse entre l'intérieur et l'extérieur.
- Pavillon de la piscine (29,04 m² utiles) - Chambre-salon / Salle de bain / Spa
Cette zone représente probablement la partie la plus unique du rez-de-chaussée. Il s'agit d'une deuxième incursion significative dans le terrain, abritant la section la plus privée de la résidence : le pavillon de la piscine, qui comprend une grande chambre avec dressing et une salle de bain complète équipée d'un petit spa. La forme particulière du pavillon épouse la zone de la piscine, offrant une protection contre le vent du nord et la vue des voisins.
- Premier étage (142,56 m² utiles) - Salle de jeux / Suite principale / Dressing de la suite principale / Salle de bain principale avec spa / Suite secondaire / Salle de bain de la suite / Chambre 1 / Chambre 2 / Salle de bain 1 / Ascenseur
Le premier étage est dédié à la zone de nuit. Sa forme de demi-lune sert de contrepoint à l'aile du pavillon de la piscine à l'étage inférieur. Cette forme particulière permet à toutes les dépendances de cet étage de s'ouvrir en éventail, offrant des vues exceptionnelles sur la côte dans ce coin unique du Maresme. La disposition de l'étage est organisée depuis la zone d'accès, avec un escalier circulaire et un ascenseur, avec une salle de jeux faisant face à la zone de circulation verticale. Du côté est se trouve la suite principale, tandis que du côté ouest se trouve une autre suite et deux chambres doubles partageant une salle de bain spacieuse.Sant Andreu de Llavaneres, une municipalité côtière, invite les visiteurs à explorer son port de plaisance et son large éventail gastronomique, à admirer l'architecture moderniste, à participer aux festivals traditionnels, et à pratiquer des sports nautiques. Autrefois refuge de la bourgeoisie catalane, c'est aujourd'hui une station balnéaire. Au-delà des plages, le port de plaisance de Balís, le club de golf et le centre urbain, Llavaneres offre des forêts de pins et de chênes menant à la colline de Montalt.
Features:
- Terrace
- Air Conditioning
- SwimmingPool
- Barbecue
- Alarm Архитектурная интеграция с окружающей средой облегчает гармоничное сосуществование с природой, предоставляя жителям роскошь близости к морю, полям для гольфа Ллаванерес, яхт-клубу, пляжам и горной цепи на расстоянии менее 4 км (от моря до гор). Эта недвижимость воплощает в себе уникальное сочетание красоты, экологической дружественности и исключительного местоположения.
Расположенная в престижном районе Белл-Айр в Сант-Андреу-де-Ллаванерес, эта резиденция стратегически расположена всего в 1,5 км от побережья, рядом с Портом Балис, в 600 метрах от гольф-клуба Ллаванерес и всего в 500 метрах от центра города.
Уважительно вписанный в окружающую среду, дом занимает значительный участок площадью почти 3 000 кв. м, с органическим, изгибающимся дизайном, который гармонирует с природной топографией. Ориентированный на юг, чтобы максимально использовать солнечное излучение, его отличительный объем бесшовно сливается с соседними резиденциями, излучая сплоченную эстетику.
Включающая два надземных уровня и подвал, собственность может похвастаться двумя точками доступа для автомобилей — одна с беседкой, вмещающей до трех машин, и другая для пешеходов. Подвал, охватывающий 183 кв. м, включает в себя парковку, складские помещения и служебные помещения, доступные через просторную круговую лестницу или лифт.
Первый этаж, занимающий площадь 311 кв. м, излучает изысканность, с гостиной, кухней, телевизионной комнатой, комнатами для прислуги, ванными комнатами и прачечной — все безупречно соединенные лифтом. Открываясь на юг, он без проблем интегрирует внутреннюю и внешнюю жизнь, с террасами, выходящими на участок.
На первом этаже впечатляющий павильон с бассейном покрывает 37 кв. м, включая частную спальню, гардеробную и ванную комнату с оборудованным спа, охватывая зону бассейна для обеспечения конфиденциальности.
Второй этаж, занимающий площадь 182 кв. м, посвящен ночному пространству. Его форма полумесяца предлагает исключительные виды на побережье, с игровой комнатой, главной спальней, дополнительной спальней и двумя двуспальными комнатами, которые разделяют просторную ванную комнату.Features:
- Terrace
- Air Conditioning
- SwimmingPool
- Barbecue
- Alarm 2,915m2 mark / 675m2 byggt / 6 sviter / 6 badrum / 8 parkeringsplatserVi är stolta över att kunna presentera detta exceptionella hus, fritt från magnetfält och radongas, som kan innebära hälsorisker. Denna fastighet är utrustad med avancerade luftrecirkulationssystem. Dessutom har den Neolith-fasader och poolsystem med låg salthalt.Beläget i det prestigefyllda Bell-Aire-området i Sant Andreu de Llavaneres, är detta residens strategiskt beläget bara 1,5 km från kusten, intill Port Balís, 600 meter från Llavaneres Golf Club och bara 500 meter från stadens centrum. Bara 36 km från BCN, 53 km från BCN flygplats, 56 km från Girona flygplats och 42 km från Costa Brava.- Källarvåning (155,72 m² användbar) - Parkering / förråd / servicerum
Denna våning har gott om parkeringsplatser för fem fordon, ett rum för faciliteter för huset och poolen och ett rymligt förråd. Huset nås direkt genom en stor cirkulär trappa och en hiss.- Bottenvåning (265,34 m² boyta) - Matsal / Kök med matplats / TV-rum / Toalett / Servicerum / Badrum / Tvättstuga / Hiss / Kontor
Bottenvåningen är organiserad kring en stor central reception, ett rymligt kök och serviceområdet. I söder går huset in i marken som rymmer vardagsrummet och TV-rummet. Verandorna som är anslutna till dessa vardagsrum möjliggör en harmonisk integration mellan interiör och exteriör.
- Poolpaviljong (29,04 m² boyta) - Vardagsrum / Badrum / Spa
Detta område representerar förmodligen det mest unika området på bottenvåningen. Det är en andra betydande penetration i landet, som rymmer den mest privata delen av huset: poolpaviljongen, som inkluderar ett rymligt sovrum med omklädningsrum och ett komplett badrum utrustat med ett litet spa. Paviljongens säregna form omfamnar poolområdet och ger det skydd mot nordanvinden och grannarnas utsikt.
- Första våningen (142,56 m² boyta) - Spelrum / Master suite / Master suite omklädningsrum / Master badrum med spa / Sekundär svit / Badrumssvit / Sovrum 1 / Sovrum 2 / Badrum 1 / Asc.
Den första våningen är avsedd för nattområdet. Dess halvmåneform fungerar som en motpol till flygeln till poolpaviljongen på nedre våningen. Denna säregna form gör att alla rum på denna våning kan öppnas i en fläkt, vilket ger exceptionell utsikt över kusten i detta unika hörn av Maresme. Fördelningen av golvet är organiserad från åtkomstområdet, med en cirkulär trappa och en hiss, med ett spelrum framför det vertikala cirkulationsområdet. På östra sidan ligger master-sviten, medan det på västra sidan finns ytterligare en svit och två dubbelrum som delar ett stort badrum.Sant Andreu de Llavaneres, en kuststad, som inbjuder dig att besöka dess småbåtshamn och dess breda gastronomiska utbud, beundra den modernistiska arkitekturen, delta i traditionella festivaler och seglingssporter. Det brukade vara en tillflyktsort för den katalanska borgarklassen och idag är det en sommarort. Bortom stränderna, marinan i Balís, golfklubben och stadens centrum, erbjuder Llavaneres tall- och stenekskogar som leder till Puig de Montalt.Features:
- Terrace
- Air Conditioning
- SwimmingPool
- Barbecue
- Alarm 2.915m2 land / 675m2 constructed / 6 suites / 6 baths / 8 spots garageWe are proud to present this exceptional mansion, free from magnetic fields and radon gas, which can pose health risks. This home is equipped with advanced air recirculation systems. Furthermore, they feature Neolith facades and pool systems with low salinity.Situated in the prestigious Bell-Aire area of Sant Andreu de Llavaneres, this residence is strategically located just 1.5 km from the coast, adjacent to Port Balís, 600 meters from Llavaneres Golf Club, and only 500 meters from the town center. Just 36 km from BCN, 53 km from BCN airport, 56 km from Girona airport, and 42 km from the Costa Brava.- Basement (155.72 m² useful) - Parking / storage / facilities room
This floor has ample parking for five vehicles, a facilities room for the house and the pool, and a spacious storage room. The home is accessed directly via a large circular staircase and an elevator.- Ground floor (265.34 m² useful) - Living-dining room / Kitchen with dining area / TV room / Toilet / Maid's room / Maid's bath / Laundry room / Elevator / Office
The ground floor is organized around a large central reception area, a spacious kitchen, and the service area. To the south, the house extends into the terrain housing the living area and the TV room. The porches connected to these vital spaces allow for a harmonious integration between the interior and exterior.
- Pool Pavilion (29.04 m² useful) - Room-bed / Bath / Spa
This area likely represents the most unique zone of the ground floor. It is a second significant incursion into the terrain, housing the most private section of the residence: the pool pavilion, which includes a spacious bedroom with dressing room and a complete bathroom equipped with a small spa. The peculiar shape of the pavilion embraces the pool area, providing protection against the northern wind and neighbors' views.
- First floor (142.56 m² useful) - Game room / Master suite / Master suite dressing room / Master bath + spa / Secondary suite / Suite bath / Bed 1 / Bed 2 / Bath 1 / Elevator
The first floor is dedicated to the nighttime area. Its crescent shape serves as a counterpoint to the wing of the pool pavilion on the lower floor. This peculiar shape allows all dependencies of this floor to open up in a fan, offering exceptional views of the coast in this unique corner of Maresme. The floor's layout is organized from the access area, with a circular staircase and an elevator, with a game room facing the vertical circulation area. On the east side is the master suite, while on the west side is another suite and two double bedrooms sharing a spacious bathroom.Sant Andreu de Llavaneres, a coastal municipality, invites visitors to explore its marina and wide gastronomic offer, admire modernist architecture, participate in traditional festivals, and engage in sailing sports. Once a retreat for the Catalan bourgeoisie, it is now a summer resort. Beyond the beaches, the Balís marina, golf club, and urban center, Llavaneres offers pine and oak forests leading to Montalt Hill.
Features:
- Terrace
- Air Conditioning
- SwimmingPool
- Barbecue
- Alarm 2.915m2 Grundstück / 675m2 bebaut / 6 Suiten / 6 Bäder / 8 ParkplätzeWir sind stolz darauf, dieses außergewöhnliche Haus zu präsentieren, das frei von Magnetfeldern und Radongas ist, die Gesundheitsrisiken darstellen können. Dieses Haus ist mit fortschrittlichen Luftumwälzsystemen ausgestattet. Darüber hinaus verfügt es über Neolith-Fassaden und Poolsysteme mit niedrigem Salzgehalt.Diese Residenz befindet sich im prestigeträchtigen Viertel Bell-Aire von Sant Andreu de Llavaneres, nur 1,5 km von der Küste entfernt, neben Port Balís, 600 Meter vom Golfclub Llavaneres und nur 500 Meter vom Stadtzentrum entfernt. Nur 36 km vom BCN, 53 km vom Flughafen BCN, 56 km vom Flughafen Girona und 42 km von der Costa Brava entfernt.- Untergeschoss (155,72 m² nutzbar) - Parkplatz / Abstellraum / Technikraum
Diese Etage verfügt über ausreichend Parkplätze für fünf Fahrzeuge, einen Technikraum für das Haus und den Pool sowie einen geräumigen Abstellraum. Das Haus ist direkt über eine große Wendeltreppe und einen Aufzug erreichbar.- Erdgeschoss (265,34 m² nutzbar) - Esszimmer / Küche mit Essbereich / TV-Raum / WC / Serviceraum / Badezimmer Zimmerservice / Waschküche / Aufzug / Büro
Das Erdgeschoss ist um einen großen zentralen Empfangsbereich, eine geräumige Küche und den Servicebereich herum organisiert. Im Süden geht das Haus in das Grundstück über, in dem sich der Wohnbereich und das Fernsehzimmer befinden. Die mit diesen wichtigen Räumen verbundenen Veranden ermöglichen eine harmonische Integration zwischen Innen und Außen.
- Schwimmbadpavillon (29,04 m² nutzbar) - Wohnzimmer-Zimmer / Badezimmer / Spa
Dieser Bereich stellt wahrscheinlich den einzigartigsten Bereich des Erdgeschosses dar. Es ist ein zweiter bedeutender Eingriff in das Grundstück, das den privatesten Teil des Hauses beherbergt: den Poolpavillon, der einen großen Raum mit Ankleideraum und ein komplettes Badezimmer mit kleinem Spa umfasst. Die eigentümliche Form des Pavillons umarmt den Poolbereich und bietet Schutz vor dem Nordwind und der Aussicht auf die Nachbarn.
- Erster Stock (142,56 m² nutzbar) - Spielzimmer / Master-Suite / Master-Suite Ankleidezimmer / Master-Badezimmer mit Spa / Sekundärsuite / Badezimmer-Suite / Schlafzimmer 1 / Zimmer 2 / Badezimmer 1 / Asc.
Der erste Stock ist für den Nachtbereich vorgesehen. Seine Halbmondform dient als Kontrapunkt zum Flügel des Poolpavillons im Untergeschoss. Diese besondere Form ermöglicht es, alle Dependancen dieser Etage fächerförmig zu öffnen und bietet einen außergewöhnlichen Blick auf die Küste in dieser einzigartigen Ecke des Maresme. Die Aufteilung der Etage ist vom Zugangsbereich aus organisiert, mit einer Wendeltreppe und einem Aufzug, mit einem Spielzimmer vor dem vertikalen Verkehrsbereich. Auf der Ostseite befindet sich die Master-Suite, während sich auf der Westseite eine weitere Suite und zwei Doppelschlafzimmer befinden, die sich ein großes Badezimmer teilen.Sant Andreu de Llavaneres, eine Küstenstadt, die Sie einlädt, ihren Yachthafen und ihr breites gastronomisches Angebot zu besuchen, die modernistische Architektur zu bewundern, an traditionellen Festen und Segelsportarten teilzunehmen. Früher war es ein Rückzugsort der katalanischen Bourgeoisie und heute ist es eine Sommerfrische. Jenseits der Strände, des Yachthafens von Balís, des Golfclubs und des Stadtzentrums bietet Llavaneres Pinien- und Steineichenwälder, die zum Puig de Montalt führen.Features:
- Terrace
- Air Conditioning
- SwimmingPool
- Barbecue
- Alarm 2.915m2 działka / 675m2 zabudowana / 6 apartamentów / 6 łazienek / 8 miejsc parkingowychZ dumą prezentujemy ten wyjątkowy dom, wolny od pól magnetycznych i radonu, które mogą stanowić zagrożenie dla zdrowia. Ten dom jest wyposażony w zaawansowane systemy recyrkulacji powietrza. Ponadto posiada fasady Neolith i systemy basenowe o niskim zasoleniu.Rezydencja ta położona jest w prestiżowej dzielnicy Bell-Aire w Sant Andreu de Llavaneres, zaledwie 1,5 km od wybrzeża, w sąsiedztwie Port Balís, 600 metrów od klubu golfowego Llavaneres i zaledwie 500 metrów od centrum miasta. Tylko 36 km od BCN, 53 km od lotniska BCN, 56 km od lotniska w Gironie i 42 km od Costa Brava.- Piwnica (155,72 m² użytkowa) - Parking / komórka lokatorska / pomieszczenie gospodarcze
Na tym piętrze znajduje się duży parking na pięć pojazdów, pomieszczenie na dom i basen oraz przestronne pomieszczenie gospodarcze. Do domu wchodzi się bezpośrednio przez dużą okrągłą klatkę schodową i windę.- Parter (265,34 m² powierzchni użytkowej) - Jadalnia / Kuchnia z jadalnią / Sala telewizyjna / WC / Pomieszczenie serwisowe / Łazienka / Pralnia / Winda / Biuro
Parter jest zorganizowany wokół dużej centralnej przestrzeni recepcyjnej, przestronnej kuchni i części usługowej. Od południa dom przechodzi w teren, na którym znajduje się część dzienna i sala telewizyjna. Werandy połączone z tymi ważnymi przestrzeniami pozwalają na harmonijną integrację między wnętrzem a zewnętrzem.
- Pawilon basenowy (29,04 m² użytku) - Salon-pokój / łazienka / Spa
Obszar ten stanowi prawdopodobnie najbardziej unikalną powierzchnię parteru. Jest to druga znacząca penetracja terenu, w którym mieści się najbardziej prywatna część domu: pawilon basenowy, w którym znajduje się duże pomieszczenie z garderobą oraz pełna łazienka wyposażona w małe spa. Osobliwy kształt pawilonu obejmuje basen, zapewniając ochronę przed północnym wiatrem i widokami sąsiadów.
- Pierwsze piętro (142,56 m² powierzchni użytkowej) - Pokój gier / Apartament główny / Garderoba apartamentu głównego / Główna łazienka ze spa / Apartament dodatkowy / Apartament łazienkowy / Sypialnia 1 / Pokój 2 / Łazienka 1 / Asc.
Piętro przeznaczone jest na strefę nocną. Jego kształt półksiężyca stanowi kontrapunkt dla skrzydła pawilonu basenowego na niższym piętrze. Ten osobliwy kształt pozwala na wachlarzowe otwarcie wszystkich zależności tego piętra, oferując wyjątkowe widoki na wybrzeże w tym wyjątkowym zakątku Maresme. Rozkład piętra zorganizowany jest od strefy dostępu, z okrągłą klatką schodową i windą, z salą gier przed pionową strefą ruchu. Po wschodniej stronie znajduje się apartament główny, natomiast po stronie zachodniej znajduje się kolejny apartament i dwie sypialnie dwuosobowe, które dzielą dużą łazienkę.Sant Andreu de Llavaneres, nadmorskie miasteczko, które zaprasza do odwiedzenia swojej mariny i bogatej oferty gastronomicznej, podziwiania modernistycznej architektury, udziału w tradycyjnych festiwalach i sportach żeglarskich. Kiedyś było to miejsce odosobnienia katalońskiej burżuazji, a dziś jest letniskiem. Poza plażami, mariną Balís, klubem golfowym i centrum miasta, Llavaneres oferuje lasy sosnowe i dęby ostrolistne, które prowadzą do Puig de Montalt.Features:
- Terrace
- Air Conditioning
- SwimmingPool
- Barbecue
- Alarm 2 915 м2 земя / 675 м2 застроени / 6 апартамента / 6 бани / 8 паркоместаГорди сме да ви представим тази изключителна къща, без магнитни полета и радон, които могат да представляват риск за здравето. Този имот е оборудван с усъвършенствани системи за рециркулация на въздуха. Освен това има неолитни фасади и системи за басейни с ниска соленост.Разположена в престижния район Bell-Aire на Sant Andreu de Llavaneres, тази резиденция е стратегически разположена само на 1,5 км от брега, в непосредствена близост до Port Balís, на 600 метра от голф клуб Llavaneres и само на 500 метра от центъра на града. Само на 36 км от BCN, на 53 км от летище BCN, на 56 км от летище Жирона и на 42 км от Коста Брава.- Сутеренен етаж (155.72 m² използваем) - Паркинг / складово помещение / помещение за съоръжения
Този етаж разполага с достатъчно паркинг за пет автомобила, стая за удобства за къщата и басейна и просторно складово помещение. До къщата се стига директно през голямо кръгло стълбище и асансьор.- Приземен етаж (265.34 м² дневна) - Трапезария / Кухня с трапезария / ТВ зала / Тоалетна / Сервизно помещение / Баня / Мокро помещение / Асансьор / Офис
Приземният етаж е организиран около голяма централна рецепция, просторна кухня и сервизна зона. На юг къщата влиза в земята, в която се помещават жилищната зона и телевизионната стая. Верандите, свързани с тези жилищни пространства, позволяват хармонична интеграция между интериора и екстериора.
- Павилион за басейн (29.04 м² жилищна площ) - Дневна / Баня / СПА
Тази зона вероятно представлява най-уникалната зона на приземния етаж. Това е второ значително проникване в земята, в която се помещава най-частната част на къщата: павилионът на басейна, който включва просторна спалня със съблекалня и напълно оборудвана баня, оборудвана с малък спа център. Особената форма на павилиона обхваща зоната на басейна, осигурявайки му защита от северния вятър и гледките на съседите.
- Първи етаж (142.56 м² жилищна площ) - Стая за игри / Мастър апартамент / Мастър съблекалня / Родителска баня със спа / Вторичен апартамент / Баня / Спалня 1 / Спалня 2 / Баня 1 / Аск.
Първият етаж е предназначен за нощна зона. Формата му на полумесец служи като контрапункт на крилото на павилиона на басейна на долния етаж. Тази особена форма позволява всички стаи на този етаж да се отварят във вентилатор, предлагайки изключителна гледка към брега в този уникален ъгъл на Маресме. Разпределението на етажа е организирано от зоната за достъп, с кръгло стълбище и асансьор, с игрална стая пред вертикалната циркулационна зона. От източната страна е главният апартамент, докато от западната страна има още един апартамент и две двойни спални, които споделят голяма баня.Сант Андреу де Лаванерес, крайбрежен град, който ви кани да посетите неговото яхтено пристанище и широкото му гастрономическо предложение, да се полюбувате на модернистичната архитектура, да участвате в традиционни фестивали и ветроходни спортове. Някога е бил място за убежище на каталунската буржоазия, а днес е летен курорт. Освен плажовете, яхтеното пристанище на Балис, голф клуба и центъра на града, Llavaneres предлага борови и дъбови гори, които водят до Puig de Montalt.Features:
- Terrace
- Air Conditioning
- SwimmingPool
- Barbecue
- Alarm