USD 717,016
2 r
4 bd
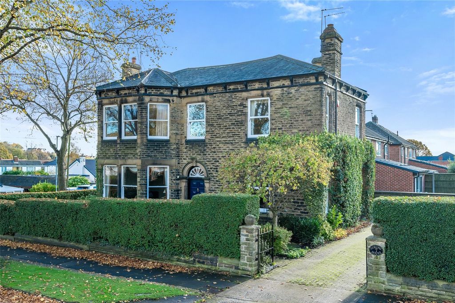
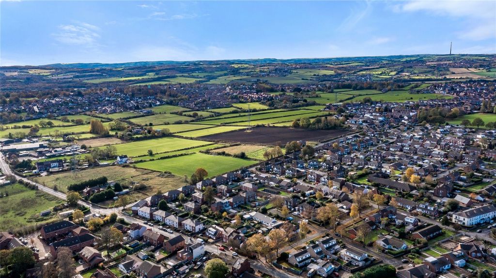
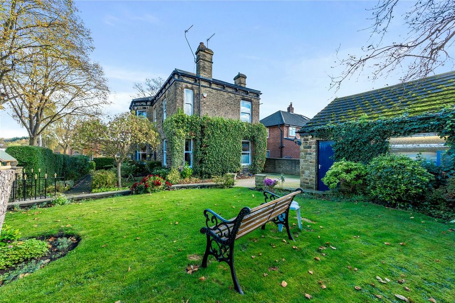
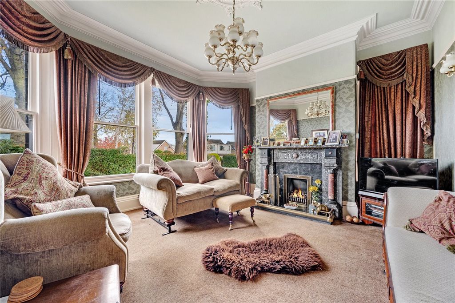
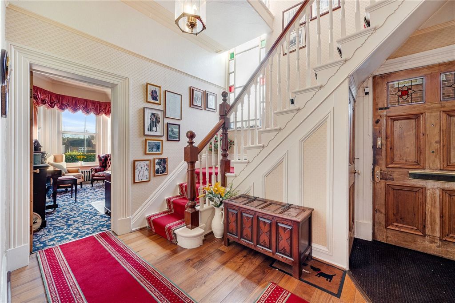
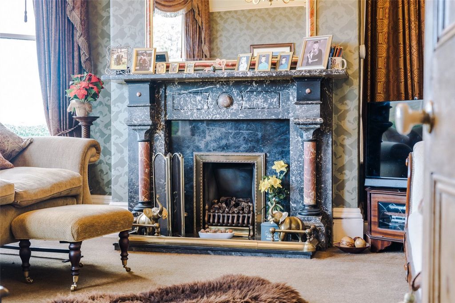
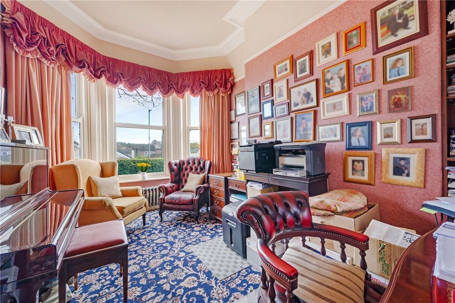
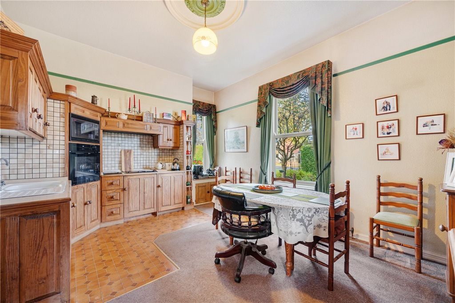
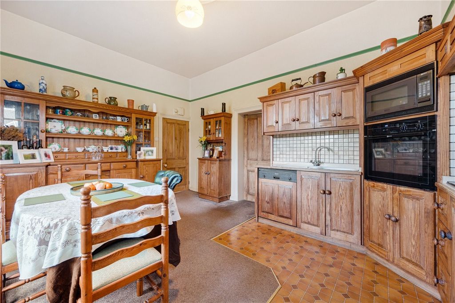
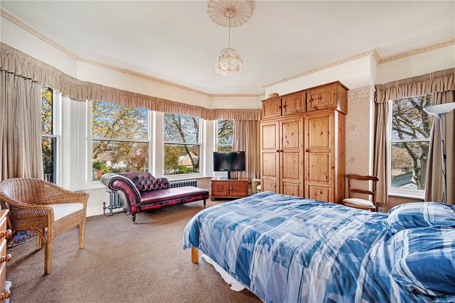
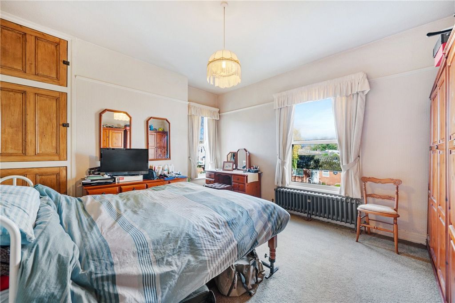
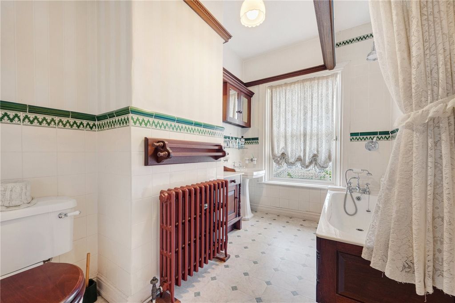
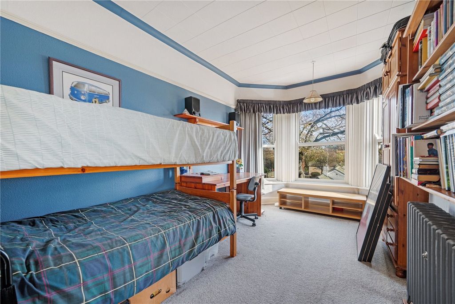
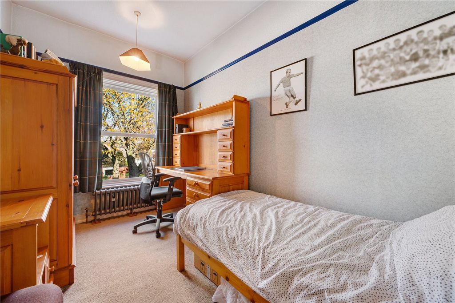
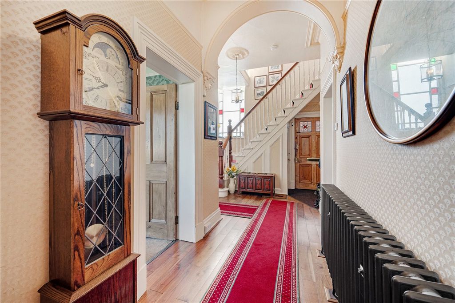
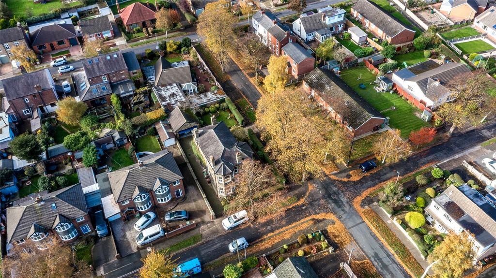
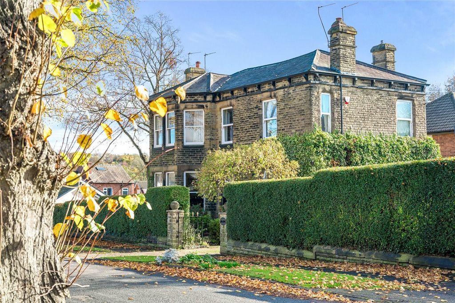
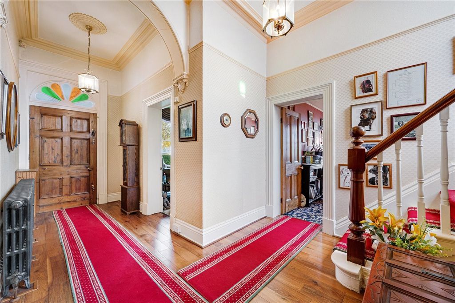
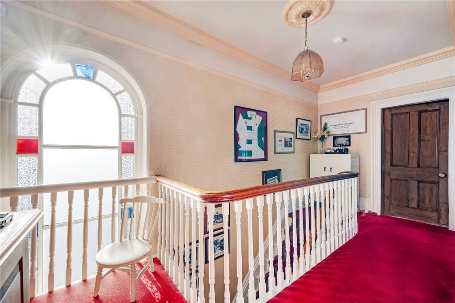
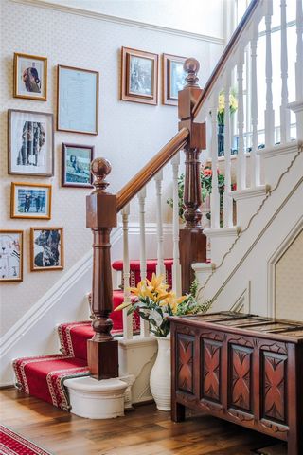
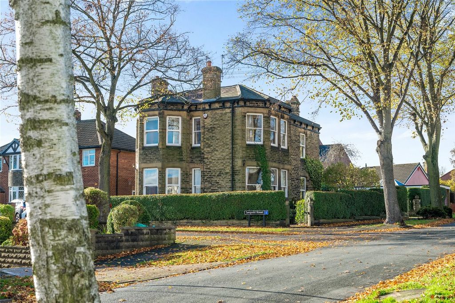
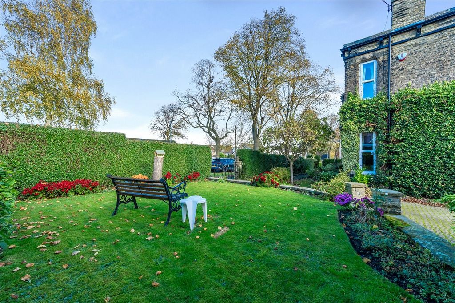
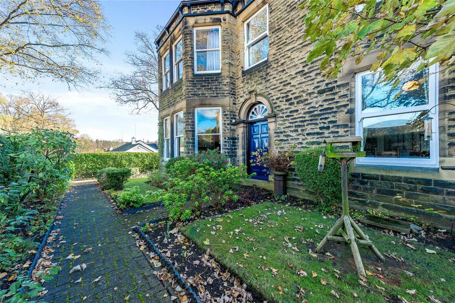
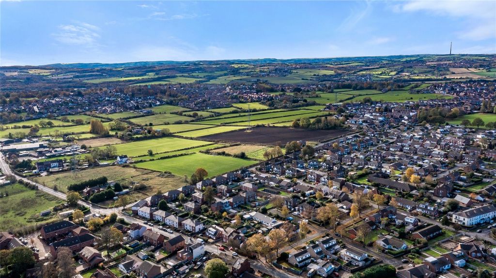
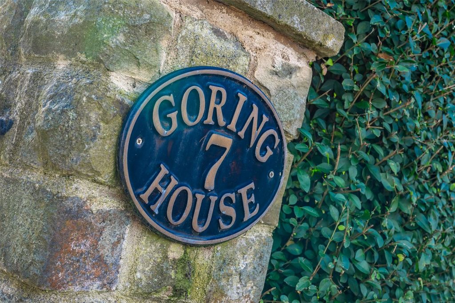
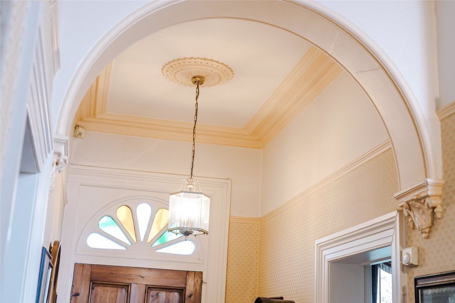
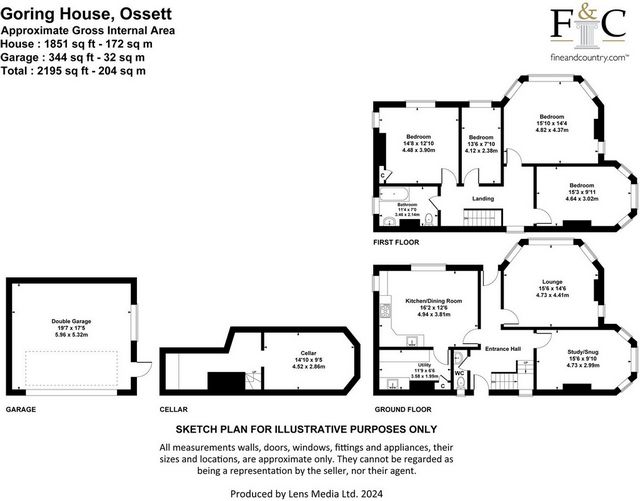

As you enter, you are greeted by a spacious hallway with high ceilings, intricate cornices, and original woodwork, setting the tone for the character and craftsmanship evident throughout the home. The primary living area, a well-proportioned lounge, features a large bay window that floods the room with natural light. The lounge’s period fireplace and detailed mouldings offer a cozy yet grand atmosphere, perfect for both relaxing and entertaining.
Beyond the lounge, you’ll find a second reception room, currently used as a study. This space is filled with charm and practicality, retaining its Victorian character while offering a quiet retreat for work or reading. Fitted shelves and period detailing, adds to its charm, providing an inspiring and comfortable area for focused tasks.
At the heart of the home lies a stunning open-plan kitchen diner, seamlessly blending modern amenities with Victorian style. The kitchen is equipped with integrated appliances and ample cabinetry, complemented by traditional touches like vintage-style fittings and original tile work. The dining area, large enough for a family-sized table, is perfect for gatherings. Off the kitchen, a separate utility room provides additional space for laundry and storage, keeping household tasks neatly out of sight. A convenient downstairs WC completes the main level, offering added practicality.
Moving upstairs, the first floor presents four generously sized bedrooms, each with its own unique features and character. The principal bedroom is spacious and bright further enhanced from high ceilings and large windows to dual aspects that overlook the gardens. The remaining bedrooms, equally charming, offer ample space and flexibility, suitable for a growing family or hosting guests. The house bathroom, fitted with a blend of Victorian-inspired fixtures and modern utilities, offers a space to unwind. The bathtub, is ideal for soaking, with shower over adding functionality.
The property also benefits from a sizable cellar, offering ample storage space and potential for further development, should you wish to create a wine cellar, workshop, or additional utility area.
Outside, this Victorian gem occupies a well-proportioned corner plot with a blend of manicured lawns, mature shrubbery, and flower beds that add colour and privacy to the grounds. The property includes a double garage with an electric door, ensuring secure parking and storage for vehicles or garden equipment.
This Victorian detached house is more than just a home; it’s a piece of history that has been lovingly preserved and updated to meet the demands of modern life. With its blend of original features and thoughtful updates, this unique property offers a truly special living experience.
Goring House, once the home of local author Stan Barstow, is virtually all that remains of an ambitious project by Batley Carr entrepreneur Mathew Wharton at the end of the 19th century, to develop part of 'Ossett Common' as a 'Little Harrogate' and develop the benefits of 'the Spa' waters.'In 1884, part of the Ossett Spa estate was taken over by Wharton, with the aim of developing it as the new 'Montpelier Pleasure Grounds', with extensive gardens, a boating lake, rides and amusements. The scheme launched with a grand Victorian fair that included the roasting of an ox and allegedly the famed Charles Blondin, tightrope walker performing. Sadly, the venture was not successful and by June 1884, Wharton was bankrupt.
Goring House was built by John Tennant, who was a business associate of Mathew Wharton and a builder and property developer from Dewsbury. In 1888, he is said to have committed suicide in one of the bedrooms at Goring House, having also encountered severe financial difficulties. The lime trees, which still form avenues in Goring Park Avenue and adjoining roads, were planted in 1864 and , with Goring House, stand as a single memorial of Mathew Wharton's scheme to develop this part of Ossett as a 'little Harrogate'. View more View less This beautiful four bedroom Victorian detached house exudes timeless elegance and charm, boasting a wealth of original features that have been meticulously preserved and restored. Situated on a generous corner plot, this property harmoniously combines traditional aesthetics with modern conveniences, making it the ideal home for those who appreciate classic design with contemporary functionality.
As you enter, you are greeted by a spacious hallway with high ceilings, intricate cornices, and original woodwork, setting the tone for the character and craftsmanship evident throughout the home. The primary living area, a well-proportioned lounge, features a large bay window that floods the room with natural light. The lounge’s period fireplace and detailed mouldings offer a cozy yet grand atmosphere, perfect for both relaxing and entertaining.
Beyond the lounge, you’ll find a second reception room, currently used as a study. This space is filled with charm and practicality, retaining its Victorian character while offering a quiet retreat for work or reading. Fitted shelves and period detailing, adds to its charm, providing an inspiring and comfortable area for focused tasks.
At the heart of the home lies a stunning open-plan kitchen diner, seamlessly blending modern amenities with Victorian style. The kitchen is equipped with integrated appliances and ample cabinetry, complemented by traditional touches like vintage-style fittings and original tile work. The dining area, large enough for a family-sized table, is perfect for gatherings. Off the kitchen, a separate utility room provides additional space for laundry and storage, keeping household tasks neatly out of sight. A convenient downstairs WC completes the main level, offering added practicality.
Moving upstairs, the first floor presents four generously sized bedrooms, each with its own unique features and character. The principal bedroom is spacious and bright further enhanced from high ceilings and large windows to dual aspects that overlook the gardens. The remaining bedrooms, equally charming, offer ample space and flexibility, suitable for a growing family or hosting guests. The house bathroom, fitted with a blend of Victorian-inspired fixtures and modern utilities, offers a space to unwind. The bathtub, is ideal for soaking, with shower over adding functionality.
The property also benefits from a sizable cellar, offering ample storage space and potential for further development, should you wish to create a wine cellar, workshop, or additional utility area.
Outside, this Victorian gem occupies a well-proportioned corner plot with a blend of manicured lawns, mature shrubbery, and flower beds that add colour and privacy to the grounds. The property includes a double garage with an electric door, ensuring secure parking and storage for vehicles or garden equipment.
This Victorian detached house is more than just a home; it’s a piece of history that has been lovingly preserved and updated to meet the demands of modern life. With its blend of original features and thoughtful updates, this unique property offers a truly special living experience.
Goring House, once the home of local author Stan Barstow, is virtually all that remains of an ambitious project by Batley Carr entrepreneur Mathew Wharton at the end of the 19th century, to develop part of 'Ossett Common' as a 'Little Harrogate' and develop the benefits of 'the Spa' waters.'In 1884, part of the Ossett Spa estate was taken over by Wharton, with the aim of developing it as the new 'Montpelier Pleasure Grounds', with extensive gardens, a boating lake, rides and amusements. The scheme launched with a grand Victorian fair that included the roasting of an ox and allegedly the famed Charles Blondin, tightrope walker performing. Sadly, the venture was not successful and by June 1884, Wharton was bankrupt.
Goring House was built by John Tennant, who was a business associate of Mathew Wharton and a builder and property developer from Dewsbury. In 1888, he is said to have committed suicide in one of the bedrooms at Goring House, having also encountered severe financial difficulties. The lime trees, which still form avenues in Goring Park Avenue and adjoining roads, were planted in 1864 and , with Goring House, stand as a single memorial of Mathew Wharton's scheme to develop this part of Ossett as a 'little Harrogate'.