PICTURES ARE LOADING...
House & single-family home for sale in Monsul
USD 314,416
House & Single-family home (For sale)
Reference:
EDEN-T102035450
/ 102035450
Reference:
EDEN-T102035450
Country:
PT
City:
Monsul
Category:
Residential
Listing type:
For sale
Property type:
House & Single-family home
Property size:
1,464 sqft
Lot size:
66,015 sqft
Rooms:
4
Bedrooms:
4
Bathrooms:
4





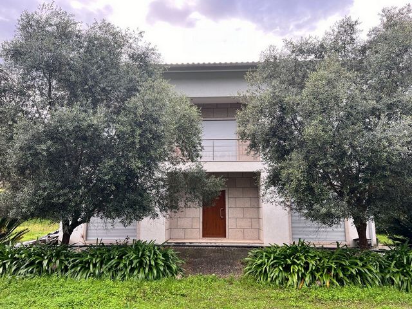


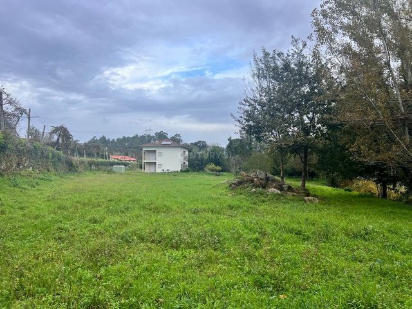
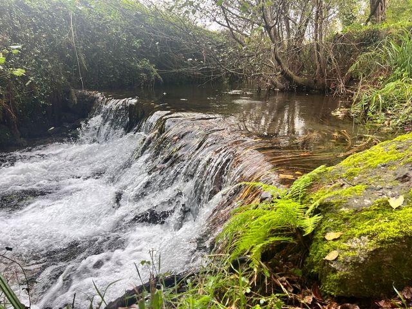


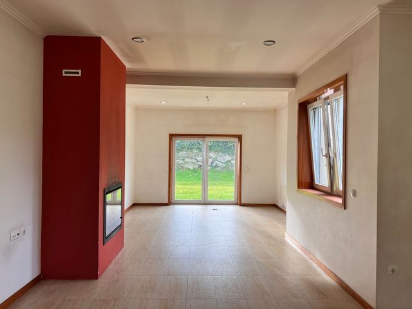
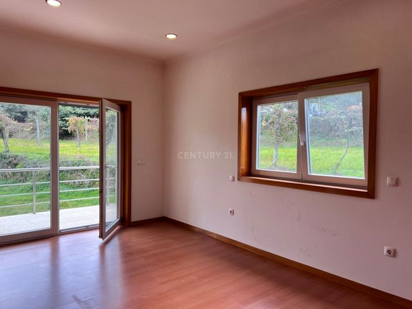




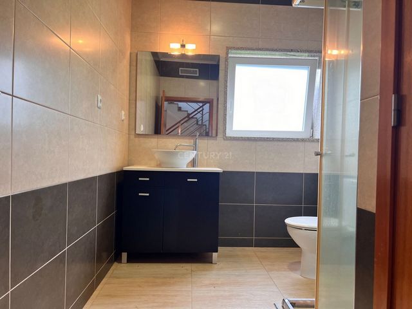
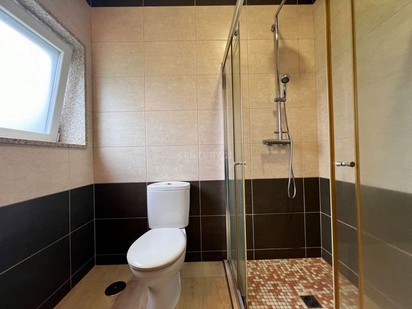

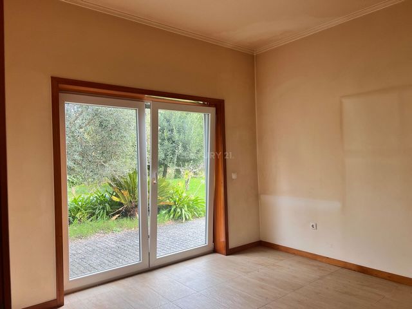

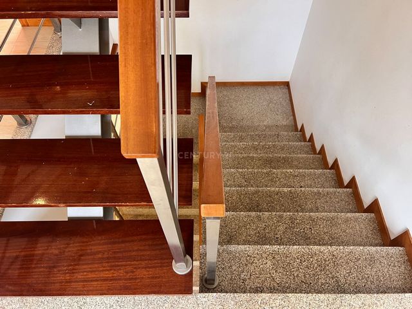
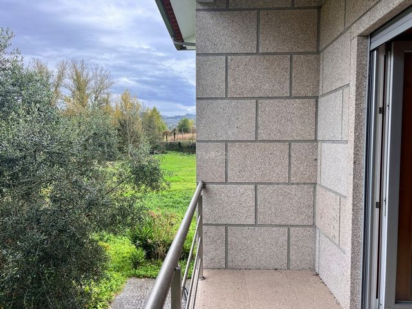
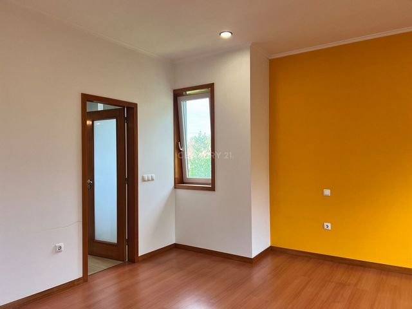
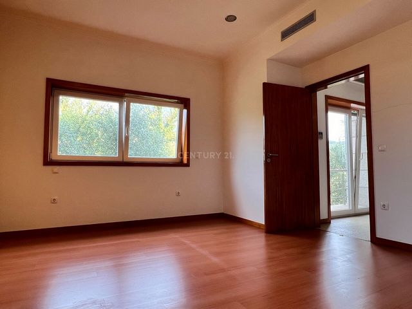
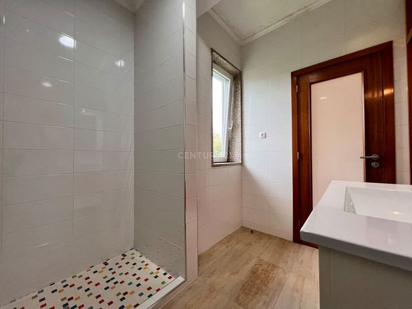
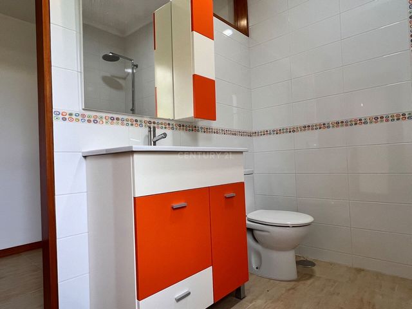
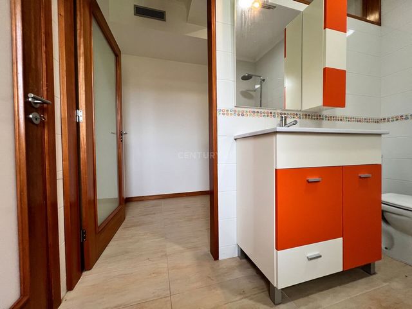
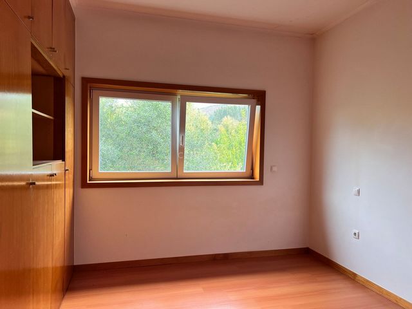

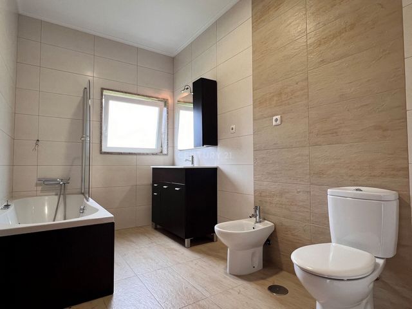


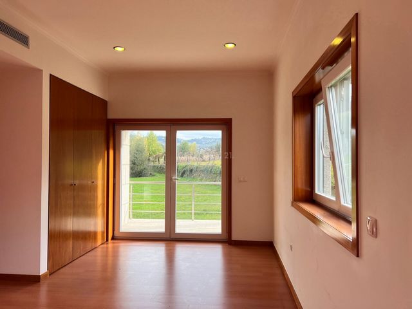
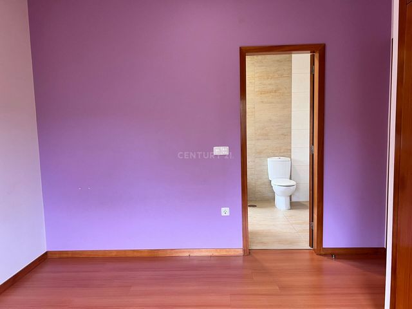




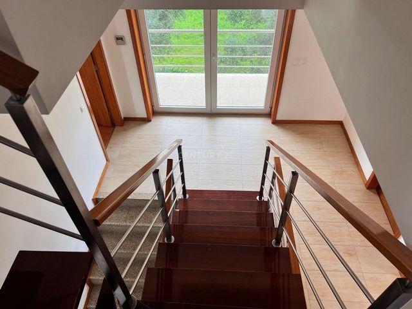
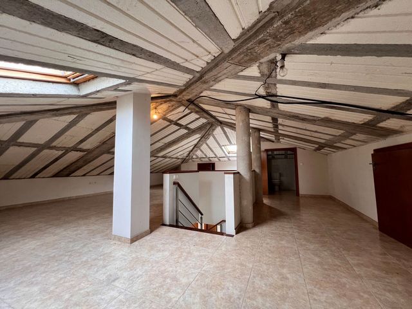
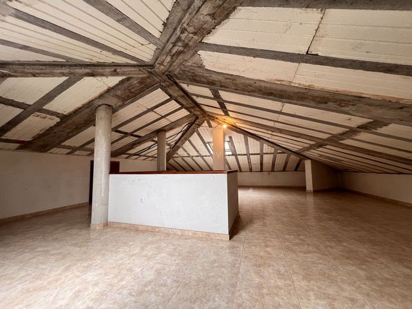

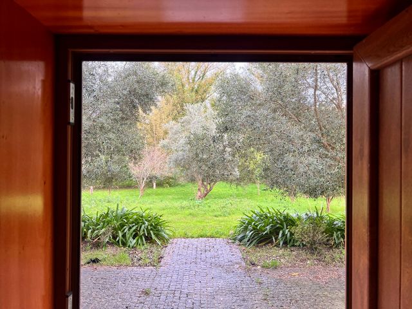

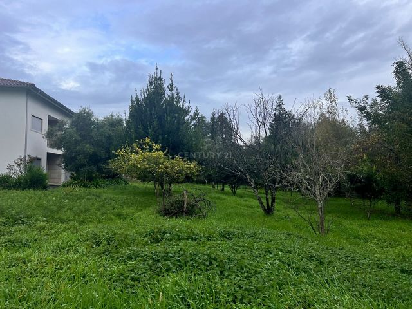
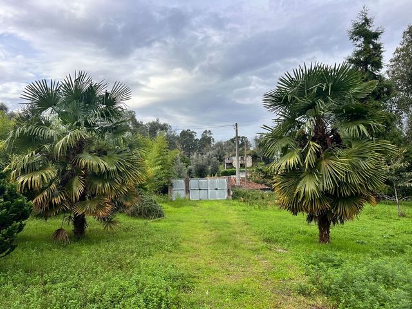



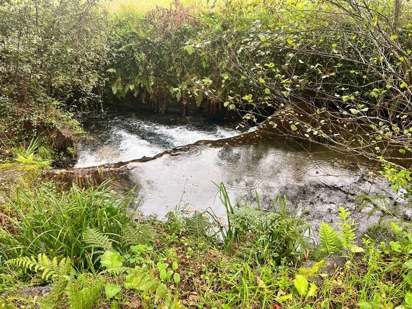

Ground Floor: Upon entering, a welcoming hall features a granite staircase with an aluminum handrail leading to the upper floor. To the right, a spacious, light-filled living room opens through double doors to both the front garden and the rear lawn. The room connects directly to the modern kitchen, equipped with cherry-colored cabinetry, granite countertops, and built-in appliances, including an American fridge, dishwasher, stovetop, oven, and microwave. A pantry and tall built-in storage cabinets provide added convenience. The ground floor also includes a study with access to the front garden and a full bathroom with a shower, adjacent to a technical storage room.
Upper Floor: The upper floor offers three bedroom suites. The master suite stands out with its spacious closet, while the other suites feature full bathroomsone with a whirlpool bathtub, the others with showers. A wooden staircase leads to the attic, a spacious and bright area with high ceilings, two Velux windows, an insulated roof, and a private bathroom, making it ideal for conversion into additional living space.
Exterior and Grounds: Set on an expansive 6,133 m² plot, the property features a walled entrance and a granite boundary wall that provides privacy. The remaining borders are defined by a crystal-clear stream, flowing along granite walls and forming a beautiful waterfall near the home. The landscaped garden, filled with ornamental plants and fruit trees, offers a tranquil setting for relaxation. At the southern edge of the property, a granite water mill, complete with original stone grinders, adds a unique historical charm.
Comfort and Sustainability: The home is equipped with water heating through a heat pump and solar panels, along with central air conditioning ducts in all rooms. It has a private water well, and theres also mains water at the entrance. A septic tank provides greater autonomy and sustainability.
This property is a true haven, offering the best of country living with modern conveniences. Ideal for those seeking a unique space in perfect harmony with nature.
Schedule your visit today! View more View less Située à seulement 7 km du centre de Póvoa de Lanhoso et à 55 minutes de Porto, cette charmante villa de 238 m² s'étend sur deux étages, alliant parfaitement confort moderne et cadre naturel enchanteur.
Rez-de-chaussée :
Dès lentrée, un hall accueillant offre un escalier en granit avec une rampe en aluminium menant à l'étage supérieur. À droite, un spacieux salon baigné de lumière naturelle s'ouvre par des portes doubles sur le jardin à l'avant et sur la pelouse à larrière. La pièce est reliée directement à la cuisine moderne, équipée darmoires couleur cerisier, de comptoirs en granit et d'appareils encastrés, dont un réfrigérateur américain, un lave-vaisselle, une plaque de cuisson, un four et un micro-ondes. Une buanderie et des armoires de rangement intégrées ajoutent encore plus de praticité. Le rez-de-chaussée comprend également un bureau avec accès au jardin avant et une salle de bain complète avec douche, reliée à un espace technique.
Étage supérieur :
À létage supérieur, la villa dispose de trois suites. La suite principale se distingue par un vaste dressing, tandis que les autres suites comprennent des salles de bains complètes, l'une avec baignoire à hydromassage et les autres avec douches. Un escalier en bois mène au grenier, un espace spacieux et lumineux avec des plafonds hauts, deux fenêtres Velux, un toit isolé et une salle de bain privative, idéal pour être transformé en espace de vie supplémentaire.
Extérieur et Terrain :
Installée sur un vaste terrain de 6 133 m², la propriété présente une entrée murée et un mur en granit qui procure une grande intimité. Les autres bordures sont délimitées par un ruisseau à l'eau cristalline, qui longe des murs de granit et forme une belle cascade près de la maison. Le jardin paysagé, parsemé de plantes ornementales et darbres fruitiers, offre un cadre paisible pour la détente. À l'extrémité sud de la propriété, un moulin à eau en granit avec des meules d'origine ajoute un charme historique unique.
Confort et Durabilité :
La maison est équipée dun chauffage de l'eau par pompe à chaleur et de panneaux solaires, ainsi que d'une climatisation centrale avec des conduits dans toutes les pièces. Elle dispose d'un puits d'eau privé, avec une arrivée d'eau municipale à l'entrée. Une fosse septique assure une autonomie et une durabilité accrues.
Cette propriété est un véritable refuge, offrant le meilleur de la vie à la campagne avec les commodités modernes. Idéale pour ceux qui recherchent un espace unique en parfaite harmonie avec la nature.
Planifiez votre visite dès aujourd'hui ! Situada a apenas 7 km do centro de Póvoa de Lanhoso e a 55 minutos do Porto, esta moradia com 238 m² distribui-se por dois pisos e oferece o equilíbrio perfeito entre conforto moderno e um ambiente natural encantador.
Piso Inferior:
Ao entrar, o hall acolhe com uma escadaria em granito e corrimão em alumínio que liga ao piso superior. À direita, a espaçosa sala comum é banhada por luz natural através de duas portas duplas de sacada, que se abrem para o jardim frontal e para o relvado nas traseiras. Esta sala integra-se à cozinha moderna, equipada com móveis em tom cerejeira, bancada em granito e eletrodomésticos embutidos, incluindo frigorífico americano, máquina de lavar a loiça, placa, forno e micro-ondas. Além disso, a cozinha possui uma dispensa e armários embutidos que garantem organização prática. No piso inferior encontra-se ainda um escritório, também com acesso ao jardim, e uma casa de banho completa com duche, e porta para compartimento técnico.
Piso Superior:
No piso superior, a moradia conta com três suites. A master suite destaca-se pelo closet amplo, enquanto as restantes suites dispõem de casas de banho completas, sendo uma delas equipada com banheira de hidromassagem e as outras com duche. Uma escadaria em madeira leva ao sótão, um espaço amplo e luminoso, ideal para conversão em área habitável, com pé-direito alto, duas janelas Velux, telhado isolado e casa de banho privativa.
Exterior e Terreno:
Com um generoso terreno de 6.133 m², a propriedade é murada na entrada e rodeada por uma parede de granito que lhe confere privacidade. A restante área é delineada por um ribeiro de águas cristalinas, canalizado por muros de granito, que forma uma bela cascata e uma queda d'água mais próxima da casa. O jardim paisagístico, com plantas ornamentais e árvores de fruto, é um convite ao relaxamento e à contemplação da natureza. Na extremidade sul, um moinho de água em granito, ainda com as mós em granito, remete-nos a um charme histórico raro.
Conforto e Sustentabilidade:
A casa é equipada com aquecimento de águas por bomba de calor e painéis solares, ar condicionado central conduto em todos os compartimentos, furo próprio e água canalizada à porta. A moradia dispõe ainda de fossa séptica, garantindo maior autonomia e sustentabilidade.
Esta propriedade é um verdadeiro refúgio que oferece o melhor da vida no campo com as conveniências da modernidade. Ideal para quem procura um espaço único em perfeita harmonia com a natureza.
Faça a sua visita! Located just 7 km from the center of Póvoa de Lanhoso and 55 minutes from Porto, this charming 238 m² villa spans two floors, perfectly balancing modern comfort with an enchanting natural setting.
Ground Floor: Upon entering, a welcoming hall features a granite staircase with an aluminum handrail leading to the upper floor. To the right, a spacious, light-filled living room opens through double doors to both the front garden and the rear lawn. The room connects directly to the modern kitchen, equipped with cherry-colored cabinetry, granite countertops, and built-in appliances, including an American fridge, dishwasher, stovetop, oven, and microwave. A pantry and tall built-in storage cabinets provide added convenience. The ground floor also includes a study with access to the front garden and a full bathroom with a shower, adjacent to a technical storage room.
Upper Floor: The upper floor offers three bedroom suites. The master suite stands out with its spacious closet, while the other suites feature full bathroomsone with a whirlpool bathtub, the others with showers. A wooden staircase leads to the attic, a spacious and bright area with high ceilings, two Velux windows, an insulated roof, and a private bathroom, making it ideal for conversion into additional living space.
Exterior and Grounds: Set on an expansive 6,133 m² plot, the property features a walled entrance and a granite boundary wall that provides privacy. The remaining borders are defined by a crystal-clear stream, flowing along granite walls and forming a beautiful waterfall near the home. The landscaped garden, filled with ornamental plants and fruit trees, offers a tranquil setting for relaxation. At the southern edge of the property, a granite water mill, complete with original stone grinders, adds a unique historical charm.
Comfort and Sustainability: The home is equipped with water heating through a heat pump and solar panels, along with central air conditioning ducts in all rooms. It has a private water well, and theres also mains water at the entrance. A septic tank provides greater autonomy and sustainability.
This property is a true haven, offering the best of country living with modern conveniences. Ideal for those seeking a unique space in perfect harmony with nature.
Schedule your visit today!