PICTURES ARE LOADING...
House & single-family home for sale in Lancaster
USD 640,797
House & Single-family home (For sale)
2 bd
1 ba
Reference:
EDEN-T102129789
/ 102129789
Reference:
EDEN-T102129789
Country:
GB
City:
Lancaster
Postal code:
LA2 6LP
Category:
Residential
Listing type:
For sale
Property type:
House & Single-family home
Rooms:
2
Bedrooms:
2
Bathrooms:
1
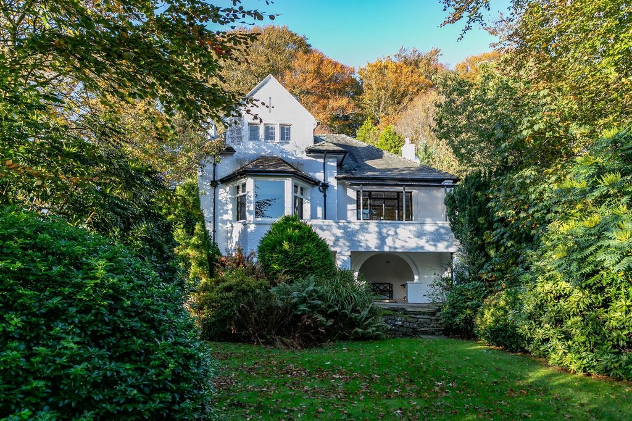
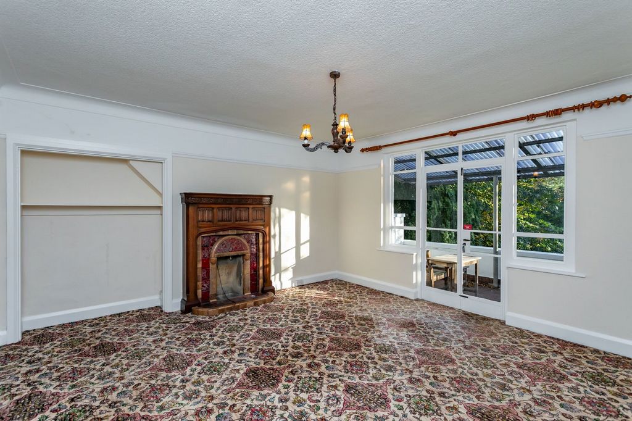
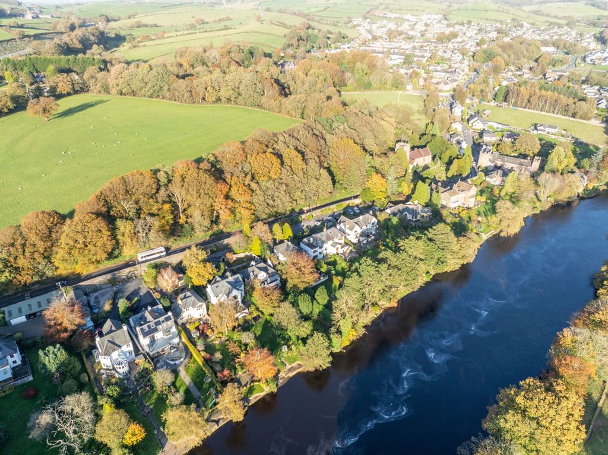
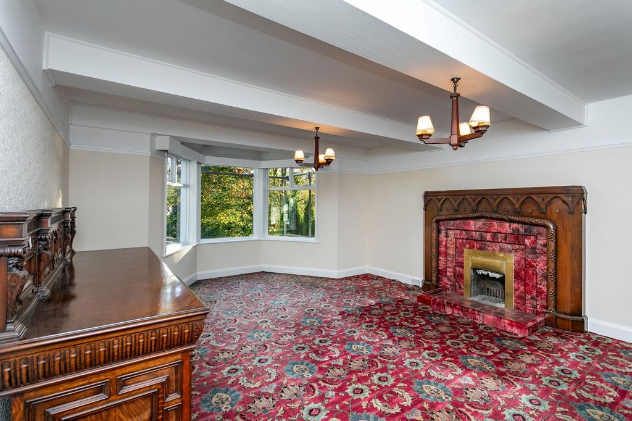
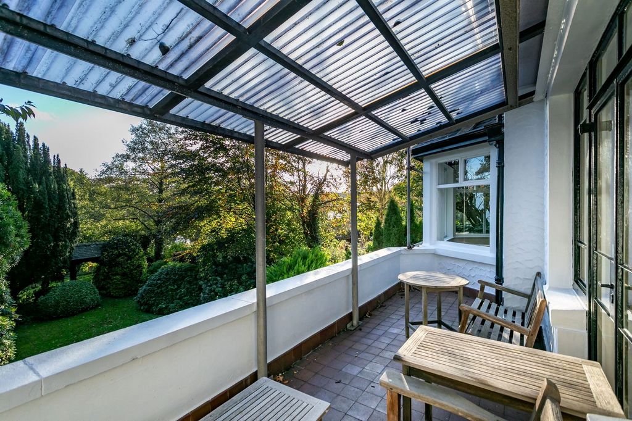
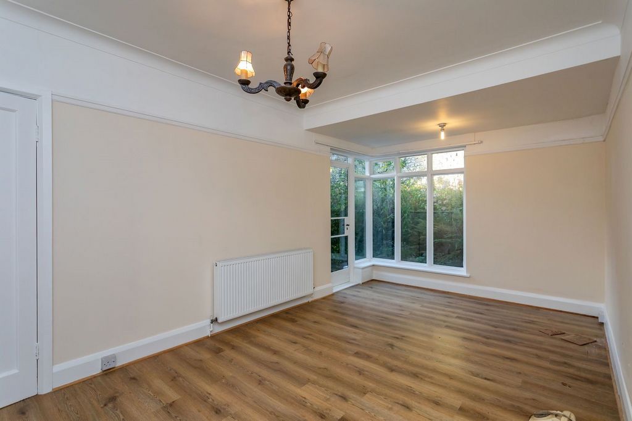
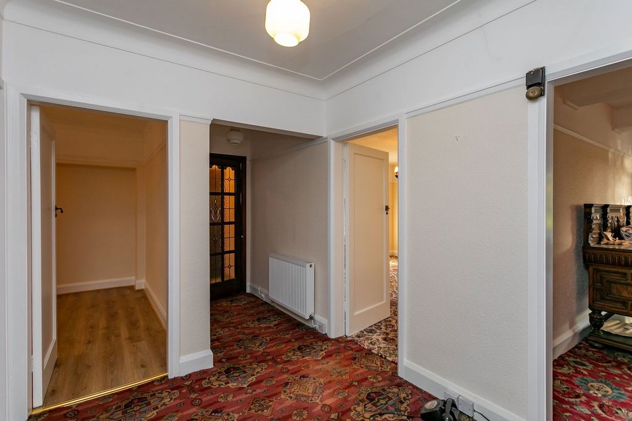
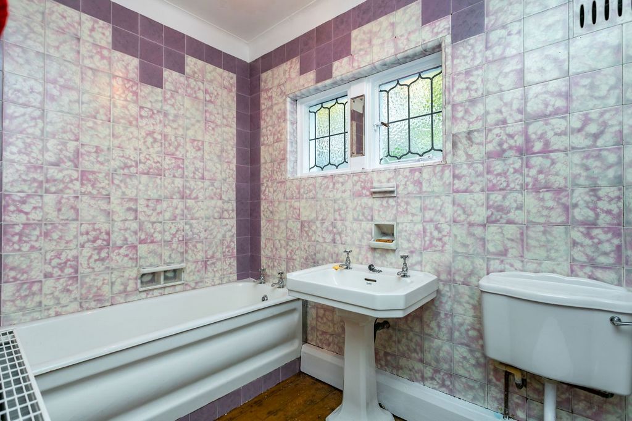
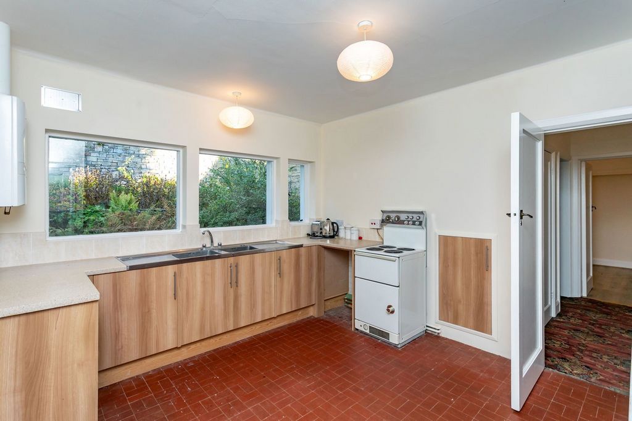
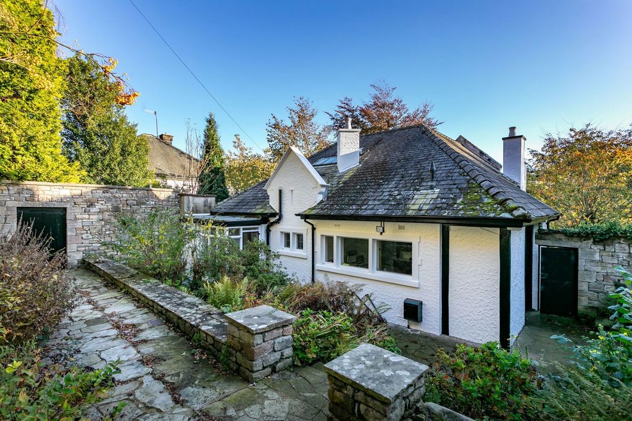
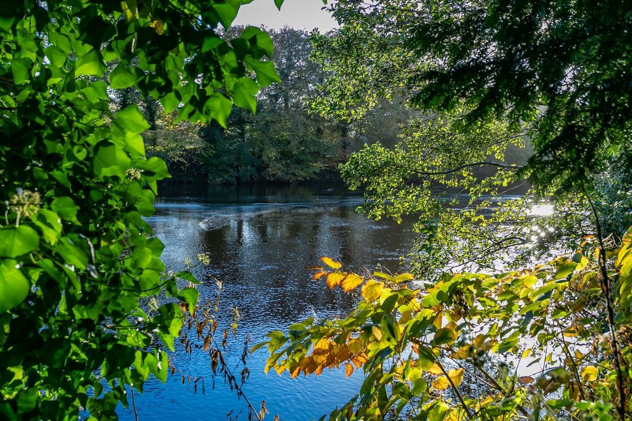
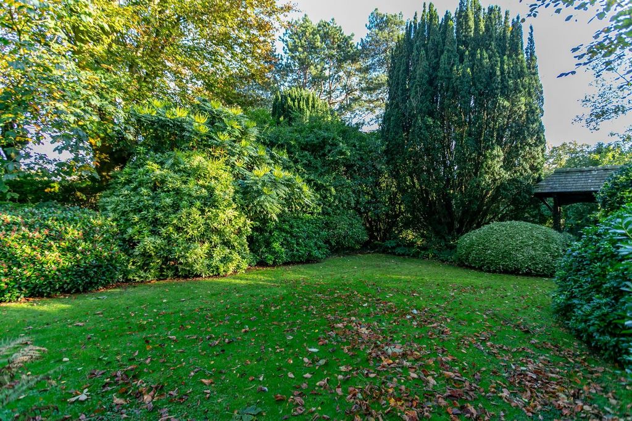
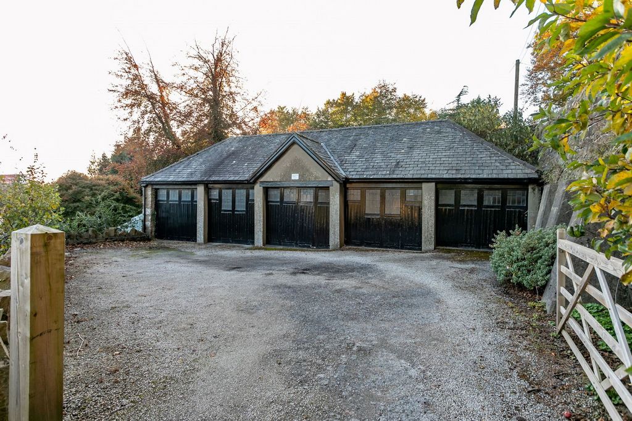
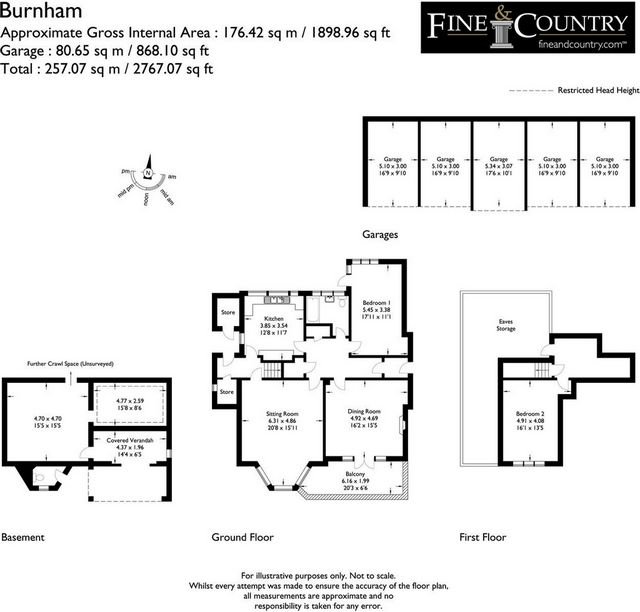
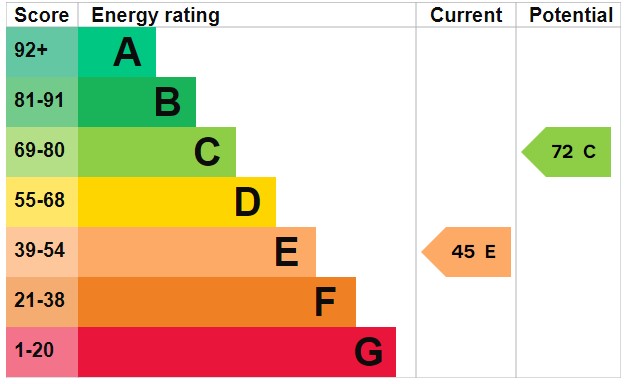
A modo de nota histórica, construido en el siglo XVIII, el impresionante Halton Hall estuvo una vez a orillas del río Lune en este mismo lugar, pero fue demolido en la década de 1930. El sitio se vendió en parcelas y se construyeron una serie de casas individuales con el paso de los años, cada una con un aspecto orientado al sur con frente al río y vistas a la orilla opuesta. La mampostería fue recuperada y utilizada por los distintos promotores en sus proyectos, dando a cada casa un vínculo histórico a medida.
La casa ha sido propiedad de la misma familia desde que fue construida cuando fue un regalo de bodas. A lo largo de los años, ha sido tanto una primera como una segunda casa a lo largo de los años y, afortunadamente, ha sido protegida de las sucesivas renovaciones de una serie de nuevos propietarios, por lo que quedan algunas características arquitectónicas originales encantadoras de los años treinta.
El alojamiento es principalmente de una sola planta con una selección de entradas, un vestíbulo central fuera del cual hay una cocina, sala de estar, comedor, dormitorio doble y baño. Desde la cocina hay un vestíbulo lateral con una escalera que sube a un amplio rellano y un segundo dormitorio doble.
En el exterior hay jardines privados con terrazas con zonas de descanso que se extienden hasta el césped con plantaciones establecidas y frente al río Lune. Hay un sótano útil que proporciona áreas de almacenamiento y una encantadora zona de asientos cubierta. El estacionamiento está bien provisto con espacio inmediatamente fuera del jardín amurallado y una fila separada de cinco garajes individuales frente a un área de estacionamiento adicional cerrada.
La ubicación es impresionantemente accesible para cualquier persona que necesite conexiones por autopista para el trabajo, los compromisos familiares o el ocio. Acceder a todo lo que la vibrante ciudad de Lancaster tiene para ofrecer no podría ser más fácil, y todo esto con los beneficios de la vida de pueblo y estar rodeado de un campo abierto inigualable.
Esta es una gran oportunidad para crear una propiedad muy individual con una historia única y un entorno muy especial.
Ubicación
Como pueblo satélite de la ciudad de Lancaster, Halton se encuentra dentro del pintoresco valle de Lune y tiene mucho que ofrecer, la belleza es que dentro del pueblo todo está a poca distancia. Hay un puñado de tiendas, así como lugares para comer algo o disfrutar de una bebida. En cuanto a los servicios, hay un consultorio médico y farmacia, taller de reparación de vehículos y parque infantil. Un pueblo activo, The Centre es el centro de la vida del pueblo con un centro comunitario, una cafetería, un campo de juego y un parque de patinaje. Halton Mill es un centro de negocios y arte que también alberga eventos y clases durante todo el año, y el pueblo alberga la histórica iglesia de San Wilfredo. Hay una escuela primaria con niños en edad de escuela secundaria que viajan a Lancaster, donde hay excelentes escuelas de gramática disponibles.
Halton es una opción popular entre aquellos que buscan las ventajas y la comunidad de la vida del pueblo, pero en una ubicación que está lejos de ser remota, de hecho, la accesibilidad del pueblo es un punto de venta importante, ya que está a solo 1,5 millas (hacia el sur) o 1 milla (hacia el norte) de J34 de la M6. Para aquellos que buscan la comodidad de poder ir de compras a Lancaster para ir de compras y eventos sociales o los requisitos diarios de trabajo o educación, entonces el centro de la ciudad está a 3.4 millas de distancia. Lancaster está bien conectado y tiene una estación en la línea principal de ferrocarril de la costa oeste, así como una instalación de Park and Ride ubicada junto a J34, por lo que es excelente para compartir ascensores, ya sea por trabajo o por días. En Lancaster encontrarás los hospitales más cercanos (NHS y privados), así como las universidades de Lancaster y Cumbria. El valle de Lune ofrece un gran estilo de vida con algunos fabulosos pubs rurales y acceso a un impresionante campo abierto, no solo el valle en sí con sus colinas onduladas y senderos a lo largo del serpenteante río Lune, sino que cerca hay dos AONB (el bosque de Bowland y Arnside y Silverdale combinados) y dos parques nacionales (Yorkshire Dales y el Distrito de los Lagos) que son maravillosamente convenientes para pasar el día. A poco menos de 13 millas de distancia se encuentra la ciudad comercial de Cumbria de Kirkby Lonsdale, que es un destino popular para excursiones de un día con una gran variedad de tiendas independientes y algunos cafés, pubs y restaurantes encantadores.
Entra
Hay algo muy nostálgico y entrañable en Burnham. Está lleno de encanto y un potencial inconmensurable. Construido en la década de 1930, hay detalles originales de la época. Estos incluyen dos fabulosas chimeneas, diferentes pero por la misma mano experta y que los vendedores creen que son Waring & Gillows (principales ebanistas en Lancaster del siglo XVIII). Cuentan con bordes de roble tallado y exquisitos azulejos, casi iridiscentes y luminosos en tonos ciruela, escarlata, cereza y rubí. También está el cuarto de baño de época más extraordinario con azulejos originales que incluyen no solo ganchos moldurados a juego, jaboneros y cepillos de dientes, sino también un cenicero convenientemente colocado... ¡Un signo de los tiempos! Los detalles de la época incluyen gabinetes de cocina empotrados, ventanas y paneles de puertas emplomados, puertas de paneles internos y ferretería, baldosas de piso teseladas, ventanas francesas Crittall y rieles para cuadros. Para los entusiastas de este período, es un tesoro absoluto.
Burnham ahora está listo para que la próxima generación lo lleve más allá de una encantadora pieza de época y cree un hogar que sea apto para la vida moderna. Sin embargo, no está exento de comodidades, la caldera de calefacción central se añadió en 2012 y hay instalada la banda ancha gigabit de fibra completa B4RN.
La mayor parte del espacio habitable se encuentra actualmente en la planta baja, hay entradas a ambos lados. Es probable que el acercamiento diario de la familia sea hacia el oeste, una entrada cubierta con un retrete conduce a un vestíbulo desde el que se elevan las escaleras y hay un almacén útil. La cocina tiene una combinación de gabinetes empotrados originales y unidades más modernas. A través de un pasillo central (con dos armarios, uno para ventilar y el otro debajo de las escaleras) que proporciona el enlace con la entrada en la elevación este, probablemente donde entraron originalmente sus invitados. Hay dos espléndidas salas de recepción en la fachada, una tiene acceso a un balcón orientado al sur que podría tener una vista al río con un poco de poda juiciosa en el jardín. En la parte trasera se encuentra el primer dormitorio, ubicado dentro de una ventana de esquina inusual hay una puerta al jardín y el fabuloso baño de época antes mencionado.
Las escaleras conducen al primer piso, donde hay un rellano de buen tamaño y una puerta al espacio del desván sin convertir. Todo está listo para actualizarse y remodelarse. Un segundo dormitorio doble está orientado al sur y da al jardín, pero podría tener una vista hacia el río.
Burnham no solo ofrece ubicación, ubicación, ubicación, sino que también brinda potencial, potencial, potencial, por lo que si está buscando un proyecto gratificante, uno donde se pueda agregar valor, entonces tiene que estar en su lista para verlo.
Sal a la calle
Es una entrada impresionante, gire en Halton Road en un camino privado. Continúe a medida que pasa por una serie de propiedades atractivas e individuales, es exclusiva y privada, un alto muro de piedra protege las propiedades de Halton Road hasta el punto de que muchas personas que conducen por el pueblo ni siquiera sabrían que estas casas existen. Burnham no es visible desde el camino privado, pero verá el alto muro de piedra a su izquierda y el letrero con su nombre. Un área de estacionamiento privada acomodará uno o dos autos dependiendo del tamaño y es conveniente para las idas y venidas del día a día.
Es una entrada tentadora, una puerta en un alto muro de piedra se abre para revelar Burnham en su propio jardín secreto, escondido fuera de la vista. La privacidad continúa en todo el jardín gracias a los límites que lo rodean, una combinación de muros de piedra o setos maduros y árboles. Para ser justos, la vista del río ahora está bloqueada por el follaje, pero un paisajismo cuidadoso revelaría la vista placentera y relajante de una vista de agua que pasa y para aquellos que disfrutarían jugando en el río, entonces existe la oportunidad de crear acceso para paddleboarding, kayak, natación en aguas abiertas y similares.
Al acercarse a la casa, los escalones conducen a través de zonas ajardinadas con una zona de estar pavimentada de ancho completo, perfecta para disfrutar del sol de la mañana.
Los caminos conducen a ambos lados de la casa, donde hay una encantadora zona de estar cubierta, absolutamente encantadora y un lugar encantador para disfrutar de estar al aire libre pero protegido de los elementos. Fuera de esto hay un baño exterior y un trastero con potencial de conversión. Hay almacenamiento adicional en el sótano con acceso limitado. Más allá de la zona de asientos hay un césped, camine bajo el cenador de madera y pizarra, baje un corto tramo de escaleras y hay un jardín inferior con un segundo césped, rodeado ahora de arbustos y árboles, pero tiene el potencial... Бернхем предлагает покупателям потрясающую возможность перестроить, обновить и, возможно, расширить, чтобы создать индивидуальное жилье в удивительной ситуации с выходом на реку Лун.
В качестве исторической справки, построенный в 18 веке, впечатляющий Хэлтон Холл когда-то стоял на берегу реки Лун в этом самом месте, но был снесен в 1930-х годах. Участок был распродан на участки, и с годами был построен ряд отдельных домов, каждый из которых имел вид на юг с видом на реку и видом на противоположный берег. Каменная кладка была спасена и использована различными застройщиками в своих проектах, что придало каждому дому уникальную историческую связь.
Дом находится в собственности одной и той же семьи с тех пор, как он был построен в качестве свадебного подарка. Переходя из поколения в поколение, он был как первым, так и вторым домом на протяжении многих лет и, к счастью, был в некоторой степени защищен от последовательных перестроек череды новых владельцев, следовательно, здесь сохранились некоторые восхитительные оригинальные архитектурные особенности тридцатых годов.
Жилье в основном находится на одном уровне с возможностью выбора входов, центральным холлом, рядом с которым находятся кухня, гостиная, столовая, спальня с двуспальной кроватью и ванная комната. Из кухни находится боковой вестибюль с лестницей, поднимающейся на просторную площадку и вторая спальня с двуспальной кроватью.
Снаружи есть экранированные и частные многоуровневые сады с зонами отдыха, которые простираются до газонов с укорененными посадками и выходят на реку Лун. Есть полезный подвал, который обеспечивает места для хранения и восхитительную крытую зону отдыха. Парковка хорошо обеспечена, есть место непосредственно за пределами огороженного сада и отдельно стоящий ряд из пяти одноместных гаражей, перед которыми находится закрытая дополнительная парковка.
Расположение впечатляюще доступно для всех, кому требуется сообщение с автомагистралью по работе, семейным обязательствам или отдыху. Получить доступ ко всему, что может предложить оживленный город Ланкастер, не может быть проще, и все это с преимуществами деревенской жизни и в окружении непревзойденной открытой сельской местности.
Это потрясающая возможность создать очень индивидуальную недвижимость с уникальной историей и особенной обстановкой.
Местоположение
Будучи деревней-спутником города Ланкастер, Халтон находится в живописной долине Луны и может многое предложить, прелесть которой заключается в том, что в деревне все находится в нескольких минутах ходьбы. Здесь есть несколько магазинов, а также мест, где можно перекусить или насладиться напитком. Что касается услуг, то здесь есть врачебный кабинет и аптека, гараж для ремонта автомобилей и детская площадка. Активный поселок, Центр является центром деревенской жизни с общественным центром, кафе, игровым полем и скейт-парком. Хэлтон Милл - это деловой и художественный центр, в котором также проводятся мероприятия и занятия в течение всего года, а в деревне находится историческая церковь Святого Уилфреда. В Ланкастере есть начальная школа, где дети среднего школьного возраста ездят в Ланкастер, где есть отличные гимназии.
Халтон является популярным выбором среди тех, кто ищет преимущества и общность деревенской жизни, но в месте, которое далеко от отдаленного, действительно, доступность деревни является основным аргументом при продаже, поскольку она находится всего в 1,5 милях (в южном направлении) или в 1 миле (в северном направлении) от J34 автомагистрали M6. Для тех, кто хочет иметь возможность заглянуть в Ланкастер за покупками и на общественные мероприятия или для повседневных требований работы или учебы, центр города находится на расстоянии 3,4 мили. Ланкастер хорошо связан и имеет станцию на главной железнодорожной линии Западного побережья, а также парковку, расположенную рядом с J34, поэтому он отлично подходит для совместного использования лифтов как по работе, так и в выходные. В Ланкастере вы найдете ближайшие больницы (NHS и частные), а также университеты Ланкастера и Камбрии. Долина Луны предлагает отличный образ жизни с некоторыми сказочными деревенскими пабами и доступом к потрясающей открытой сельской местности, не только самой долине с ее волнистыми холмами и пешеходной дорожкой вдоль извилистой реки Лун, но и рядом находятся два AONB (Лес Боуленда и объединенные Арнсайд и Сильвердейл) и два национальных парка (Йоркшир-Дейлс и Озерный край), которые удивительно удобны для выходных. Чуть менее чем в 13 милях от отеля находится камбрийский рыночный город Киркби-Лонсдейл, который является популярным местом для однодневных поездок с большим выбором независимых магазинов и прекрасными кафе, пабами и ресторанами.
Зайдите внутрь
В Бёрнхеме есть что-то очень ностальгическое и милое. Он полон очарования и неизмеримого потенциала. Построенный в 1930-х годах, он повсюду сохранил оригинальные исторические детали. К ним относятся два великолепных камина, разных, но выполненных одной и той же умелой рукой и, по мнению продавцов, принадлежащих Waring & Gillows (ведущим краснодеревщикам в Ланкастере с 18-го века). Они украшены резным окантовкой из дуба и изысканной плиткой, почти переливающейся и светящейся оттенками насыщенной сливы, алого, вишни и рубина. Есть также самая необычная старинная ванная комната с оригинальной плиткой, включающей не только подходящие лепные крючки, держатели для мыла и зубных щеток, но и удобно расположенную пепельницу... Д... Burnham offers a fabulous opportunity for buyers to remodel, update and possibly extend to create a bespoke residence in an amazing situation with frontage onto the River Lune. By way of a historical note, built in the 18th Century, the impressive Halton Hall once stood on the banks of the River Lune in this very spot but was demolished in the 1930s. The site was sold off in plots and a series of individual homes were built as the years went by, each one enjoying a south facing aspect with river frontage and views to the opposite bank. Stonework was salvaged and used by the various developers in their projects giving each house a bespoke historical link. The house has been in the ownership of the same family since it was built when it was a wedding gift. Passing through the generations it has been both a first and second home over the years and thankfully has been somewhat protected from the successive makeovers of a string of new owners, consequently there remain some delightful original architectural features from the thirties. The accommodation is mainly on one level with a choice of entrances, a central hall off which is a kitchen, sitting room, dining room, double bedroom and bathroom. From the kitchen is a side lobby with a staircase rising to a spacious landing and a second double bedroom. Outside there are screened and private tiered gardens with seating areas which extend to lawns with established planting and frontage onto the River Lune. There is a useful undercroft which provides storage areas and a delightful covered seating area. Parking is well provided for with space immediately outside the walled garden and a detached row of five single garages fronted by an enclosed additional parking area. The location is impressively accessible for anyone who requires motorway connections for work, family commitments or leisure. Accessing all that the vibrant city of Lancaster has to offer could not be easier, and all of this with the benefits of village life and being surrounded by some unrivalled open countryside. This is a tremendous opportunity to create a highly individual property with a unique history and a very special setting. Location As a satellite village for the city of Lancaster Halton is within the highly scenic Lune Valley and has a lot to offer, the beauty being that within the village everything is within walking distance. There are a handful of shops as well as places to have a bite to eat or enjoy a drink. In terms of services there is a doctor’s surgery and pharmacy, vehicle repair garage and playground. An active village, The Centre is the hub of village life with a community centre, café, playing field and skate park. Halton Mill is a business and arts centre which also hosts events and classes throughout the year and the village is home to historic St Wilfred’s Church. There is a primary school with children of secondary school age travelling into Lancaster where there are excellent grammar schools available. Halton is a popular choice with those seeking the advantages and community of village life but in a location that is far from remote, indeed the accessibility of the village is a major selling point being only 1.5 miles (southbound) or 1 mile (northbound) from J34 of the M6. For those after the convenience of being able to pop into Lancaster for shopping and social events or the daily requirements of work or schooling, then the city centre is 3.4 miles distant. Lancaster is well connected and has a station on the main West Coast railway line as well as a Park and Ride facility located next to J34 so it is excellent for lift sharing either for work or days out. At Lancaster you will find the nearest hospitals (NHS and private) as well as the universities of both Lancaster and Cumbria. The Lune Valley offers a great lifestyle with some fabulous country pubs and access to stunning open countryside, not only the valley itself with its undulating hills and footpath along the meandering River Lune, but nearby are two AONBs (the Forest of Bowland and combined Arnside and Silverdale) and two National Parks (the Yorkshire Dales and the Lake District) which are all wonderfully convenient for days out. Just under 13 miles away is the Cumbrian market town of Kirkby Lonsdale which is a popular day trip destination with a great range of independent shops and some lovely cafes, pubs and restaurants. Step inside There is something very nostalgic and endearing about Burnham. It is full of charm and immeasurable potential. Built in the 1930s there are original period details throughout. These include two fabulous fireplaces, different but by the same skilled hand and believed by the vendors to be Waring & Gillows (leading cabinet makers in Lancaster from the 18th Century). They feature carved oak surrounds and exquisite tiling, almost iridescent and luminous in shades of rich plum, scarlet, cherry and ruby. There is also the most extraordinary period bathroom suite with original tiling including not just matching moulded hooks, soap and toothbrush holders but a conveniently placed ashtray too… a sign of the times indeed! Period details go on to include built in kitchen cabinets, leaded windows and door panels, internal panel doors and ironmongery, tessellated floor tiles, Crittall French windows and picture rails. For enthusiasts of this period, it is an absolute treasure trove. Burnham is now ready for the next generation to take it beyond a charming period piece and create a home that is fit for modern day living. It is not devoid of convenience however, the central heating boiler was added in 2012 and there is B4RN full fibre gigabit broadband installed. Most of the living space is currently on the ground floor, there are entrances at either side. The daily approach for family is likely to be to the west, a covered entrance with an outhouse leads to a hall from which the stairs rise and there is a useful store room. The kitchen has a combination of original built in cabinets and more modern units. Through to a central hallway (with two cupboards, one for airing the other being understairs) which provides the link to the entrance on the east elevation, probably where your guests originally entered. There are two splendid reception rooms on the front elevation, one has access to a south facing balcony which could have a river view with a little judicious pruning in the garden. On the rear elevation is the first bedroom, set within an unusual corner window is a door to the garden and the aforementioned fabulous period bathroom. Stairs lead to the first floor where there is a good sized landing and door to unconverted loft space. It’s all ripe to upgrade and remodel. A second double bedroom faces south and looks over the garden but could have a river aspect. Not only does Burnham offer location, location, location, but it also brings potential, potential, potential, so if you are looking for a rewarding project, one where value may be added, then it has to be on your list to view. Step outside It is an impressive entrance, turn in off Halton Road onto a private drive. Continue as you pass a series of attractive and individual properties, it is exclusive and private, a high stone wall screens the properties from Halton Road to the extent that many people driving through the village would not even know these houses existed. Burnham is not visible from the private drive, but you will spot the high stone wall on your left and the name sign. A private pull in parking area will accommodate one or two cars depending on size and is convenient for day-to-day comings and goings. It is an enticing entrance, a door in a high stone wall opens to reveal Burnham in its very own secret garden, tucked away out of sight. The privacy continues throughout the garden thanks to the enclosing boundaries, a combination of stone walls or mature hedging and trees. In fairness, the view of the river is now blocked by the foliage, but some careful landscaping would reveal the pleasurable and relaxing vista of a passing water view and for those that would enjoy messing about on the river, then there is the opportunity to create access for paddleboarding, kayaking, open water swimming and the like. Approaching the house, steps lead through terraced garden areas with a full width paved seating area, perfect for enjoying the morning sunshine. Paths leads round either side of the house where there is a delightful, covered seating area, utterly charming and a lovely place to enjoy being outside but sheltered from the elements. Off this is an outside loo and a store room with conversion potential. There is additional undercroft storage with limited access. Beyond the seating area is a lawn, walk under the wooden and slate arbour, down a short flight of steps and there is a lower garden with a second lawn, enclosed now by shrubs and trees but it has potential to be opened up to reveal the river bank and view. Continue on the drive beyond Burnham to the end and you will reach a detached block of five single garages with the original wooden folding doors with leaded glass lights. In front is a walled forecourt providing great space for additional vehicles. Subject to consent there is scope here to create an office, workshop or studio to enhance the amenity value of Burnham. Services Mains electricity, gas, water and drainage. Gas fired central heating from an Ideal Logic + boiler in the kitchen. Broadband Full fibre gigabit broadband available from B4RN (Broadband for the Rural North) ... All B4RN customers receive gigabit (1,000Mbps) speed. Mobile ... Burnham biedt kopers een fantastische kans om te verbouwen, bij te werken en mogelijk uit te breiden om een op maat gemaakte woning te creëren in een geweldige situatie met voorgevel aan de rivier de Lune.
Bij wijze van historische opmerking, gebouwd in de 18e eeuw, stond de indrukwekkende Halton Hall ooit aan de oevers van de rivier de Lune op deze plek, maar werd gesloopt in de jaren 1930. Het terrein werd verkocht in percelen en in de loop der jaren werd een reeks individuele woningen gebouwd, elk met een ligging op het zuiden met een riviergevel en uitzicht op de overkant. Metselwerk werd geborgen en gebruikt door de verschillende ontwikkelaars in hun projecten, waardoor elk huis een op maat gemaakte historische link kreeg.
Het huis is in het bezit van dezelfde familie sinds het werd gebouwd toen het een huwelijksgeschenk was. Door de generaties heen is het in de loop der jaren zowel een eerste als een tweede huis geweest en gelukkig is het enigszins beschermd tegen de opeenvolgende make-overs van een reeks nieuwe eigenaren, waardoor er nog enkele prachtige originele architectonische kenmerken uit de jaren dertig zijn overgebleven.
De accommodatie is voornamelijk gelijkvloers met een keuze aan ingangen, een centrale hal met een keuken, zitkamer, eetkamer, slaapkamer met tweepersoonsbed en badkamer. Vanuit de keuken is een zijhal met een trap naar een ruime overloop en een tweede slaapkamer met tweepersoonsbed.
Buiten zijn er afgeschermde en privétuinen met zitjes die zich uitstrekken tot gazons met gevestigde beplanting en voorgevel aan de rivier de Lune. Er is een handige undercroft die opslagruimtes en een heerlijke overdekte zithoek biedt. Parkeren is goed voorzien met ruimte direct buiten de ommuurde tuin en een vrijstaande rij van vijf enkele garages met aan de voorkant een afgesloten extra parkeerplaats.
De locatie is indrukwekkend toegankelijk voor iedereen die snelwegverbindingen nodig heeft voor werk, gezinsverplichtingen of vrije tijd. Toegang krijgen tot alles wat de bruisende stad Lancaster te bieden heeft, kan niet eenvoudiger, en dit alles met de voordelen van het dorpsleven en omringd zijn door een ongeëvenaard open landschap.
Dit is een geweldige kans om een zeer individueel pand te creëren met een unieke geschiedenis en een heel bijzondere omgeving.
Plaats
Als satellietdorp voor de stad Lancaster ligt Halton in de zeer schilderachtige Lune-vallei en heeft het veel te bieden, het mooie is dat binnen het dorp alles op loopafstand is. Er zijn een handvol winkels en plekken om een hapje te eten of te genieten van een drankje. Op het gebied van diensten is er een dokterspraktijk en apotheek, een garage voor autoreparaties en een speeltuin. The Centre is een actief dorp en het middelpunt van het dorpsleven met een gemeenschapscentrum, een café, een speelveld en een skatepark. Halton Mill is een zaken- en kunstcentrum dat ook het hele jaar door evenementen en lessen organiseert en het dorp is de thuisbasis van de historische St Wilfred's Church. Er is een basisschool met kinderen in de middelbare schoolleeftijd die naar Lancaster reizen, waar uitstekende middelbare scholen beschikbaar zijn.
Halton is een populaire keuze bij diegenen die op zoek zijn naar de voordelen en de gemeenschap van het dorpsleven, maar op een locatie die verre van afgelegen is, is de toegankelijkheid van het dorp inderdaad een belangrijk verkoopargument, op slechts 1.5 mijl (zuidwaarts) of 1 mijl (noordwaarts) van J34 van de M6. Voor degenen die op zoek zijn naar het gemak om naar Lancaster te kunnen gaan voor winkelen en sociale evenementen of de dagelijkse behoeften van werk of scholing, dan ligt het stadscentrum op 3,4 mijl afstand. Lancaster is goed verbonden en heeft een station aan de belangrijkste spoorlijn aan de westkust, evenals een Park and Ride-faciliteit naast J34, dus het is uitstekend geschikt voor het delen van liften, hetzij voor werk of dagjes uit. In Lancaster vindt u de dichtstbijzijnde ziekenhuizen (NHS en privé) en de universiteiten van zowel Lancaster als Cumbria. De Lune-vallei biedt een geweldige levensstijl met een aantal fantastische landelijke pubs en toegang tot een prachtig open landschap, niet alleen de vallei zelf met zijn golvende heuvels en voetpad langs de meanderende rivier de Lune, maar in de buurt zijn twee AONB's (het Forest of Bowland en de combinatie van Arnside en Silverdale) en twee nationale parken (de Yorkshire Dales en het Lake District) die allemaal heerlijk handig zijn voor dagjes uit. Op iets minder dan 13 mijl afstand ligt het marktstadje Kirkby Lonsdale in Cumbria, een populaire bestemming voor dagtochten met een groot aanbod aan onafhankelijke winkels en een aantal leuke cafés, pubs en restaurants.
Stap binnen
Er is iets heel nostalgisch en vertederend aan Burnham. Het zit vol charme en onmetelijk potentieel. Gebouwd in de jaren 1930 zijn er overal originele historische details. Deze omvatten twee fantastische open haarden, verschillend maar door dezelfde bekwame hand en door de verkopers geloofd als Waring & Gillows (toonaangevende meubelmakers in Lancaster uit de 18e eeuw). Ze zijn voorzien van gebeeldhouwde eiken omlijstingen en prachtige tegels, bijna iriserend en lichtgevend in tinten van rijke pruimen, scharlaken, kersen en robijnen. Er is ook de meest buitengewone badkamer suite uit die tijd met originele tegels, waaronder niet alleen bijpassende gegoten haken, zeep- en tandenborstelhouders, maar ook een handig geplaatste... Inderdaad een teken des tijds! Historische details omvatten verder ingebouwde keukenkasten, glas-in-loodramen en deurpanelen, interne paneeldeuren en ijzerwaren, mozaïekvloertegels, Crittall Franse ramen en schilderijrails. Voor liefhebbers van deze periode is het een absolute schatkamer.
Burnham is nu klaar voor de volgende generatie om verder te gaan dan een charmant stuk uit die tijd en een huis te creëren dat geschikt is voor het moderne leven. Het is echter niet verstoken van gemak, de cv-ketel is in 2012 toegevoegd en er is B4RN full fiber gigabit breedband geïnstalleerd.
Het grootste deel van de leefruimte bevindt zich momenteel op de begane grond, er zijn ingangen aan weerszijden. De dagelijkse benadering voor familie is waarschijnlijk naar het westen, een overdekte entree met een bijgebouw leidt naar een hal van waaruit de trap omhoog gaat en er is een nuttige berging. De keuken heeft een combinatie van originele inbouwkasten en modernere eenheden. Via een centrale hal (met twee kasten, één voor het luchten en de andere onder de trap) die de link vormt naar de entree aan de oostgevel, waarschijnlijk waar uw gasten oorspronkelijk binnenkwamen. Er zijn twee prachtige ontvangstkamers aan de voorgevel, één heeft toegang tot een balkon op het zuiden dat uitzicht op de rivier zou kunnen hebben met een beetje oordeelkundig snoeien in de tuin. Aan de achterzijde bevindt zich de eerste slaapkamer, binnen een bijzonder hoekraam is een deur naar de tuin en de eerder genoemde fantastische antieke badkamer.
Een trap leidt naar de eerste verdieping waar zich een ruime overloop bevindt en een deur naar onverbouwde zolderruimte. Het is allemaal rijp om te upgraden en te verbouwen. Een tweede slaapkamer met tweepersoonsbed ligt op het zuiden en kijkt uit over de tuin, maar zou een rivieraspect kunnen hebben.
Burnham biedt niet alleen locatie, locatie, locatie, maar het brengt ook potentieel, potentieel, potentieel met zich mee, dus als u op zoek bent naar een lonend project, een project waar waarde kan worden toegevoegd, dan moet het op uw lijst staan om te bekijken.
Stap naar buiten
Het is een indrukwekkende entree, sla af van Halton Road naar een privéoprit. Ga verder terwijl je een reeks aantrekkelijke en individuele eigendommen passeert, het is exclusief en privé, een hoge stenen muur schermt de eigendommen van Halton Road af in die mate dat veel mensen die door het dorp rijden niet eens zouden weten dat deze huizen bestonden. Burnham is niet zichtbaar vanaf de privéoprijlaan, maar u ziet de hoge stenen muur aan uw linkerhand en het naambord. Een eigen parkeerplaats biedt plaats aan een of twee auto's, afhankelijk van de grootte, en is handig voor het dagelijkse komen en gaan.
Het is een verleidelijke entree, een deur in een hoge stenen muur gaat open en onthult Burnham in zijn eigen geheime tuin, weggestopt uit het zicht. De privacy zet zich door in de hele tuin dankzij de omsluitende afscheidingen, een combinatie van stenen muren of volwassen hagen en bomen. In alle eerlijkheid wordt het uitzicht op de rivier nu geblokkeerd door het gebladerte, maar een zorgvuldige landschapsarchitectuur zou het plezierige en ontspannende uitzicht op een passerend uitzicht op het water onthullen en voor degenen die graag op de rivier zouden rommelen, dan is er de mogelijkheid om toegang te creëren voor paddleboarden, kajakken, zwemmen in open water en dergelijke.
Bij het naderen van het huis leiden trappen door terrasvormige tuinen met een verharde zithoek over de volle breedte, perfect om te genieten van de ochtendzon.
Paden leiden aan weerszijden van het huis, waar zich een heerlijke, overdekte zithoek bevindt, uiterst charmant en een heerlijke plek om buiten te zijn, maar beschut tegen de elementen. Hieraan is een buitentoilet en een berging met conversiemogelijkheden. Er is extra ondergrondse opslag met beperkte toegang. Voorbij het zitgedeelte is een grasveld, loop onder het houten en leistenen prieel, een korte trap af en er is een lagere tuin met een tweede gazon, nu omsloten door struiken en bomen, maar het heeft potentieel om te worden geopend om de oever van de rivier en het uitzicht te onthullen.
Vervolg de rit voorbij Burnham tot het einde en u bereikt een vrijstaand blok van vijf enkele garages met de originele houten vouwdeuren met glas-in-loodverlichting. Aan de voorkant is een ommuur...