PICTURES ARE LOADING...
Apartment & Condo (For sale)
3,369 sqft
Reference:
EDEN-T102158130
/ 102158130
Reference:
EDEN-T102158130
Country:
PT
City:
Cedofeita Santo Ildefonso Se Miragaia Sao Nicolau e Vitoria
Category:
Residential
Listing type:
For sale
Property type:
Apartment & Condo
Property size:
3,369 sqft
AVERAGE HOME VALUES IN SÉ
REAL ESTATE PRICE PER SQFT IN NEARBY CITIES
| City |
Avg price per sqft house |
Avg price per sqft apartment |
|---|---|---|
| Porto | USD 363 | USD 410 |
| Canidelo | - | USD 441 |
| Vila Nova de Gaia | USD 255 | USD 339 |
| Matosinhos | - | USD 383 |
| Gondomar | USD 186 | USD 216 |
| Maia | USD 221 | USD 252 |
| Maia | USD 204 | USD 250 |
| Valongo | USD 173 | USD 184 |
| Espinho | - | USD 336 |
| Santa Maria da Feira | USD 169 | USD 199 |
| Paredes | USD 182 | USD 325 |
| Feira | USD 173 | USD 181 |
| Ovar | USD 178 | USD 209 |
| Vila Nova de Famalicão | USD 144 | USD 181 |
| Ovar | USD 175 | USD 198 |
| Oliveira de Azeméis | USD 148 | - |
| Marco de Canaveses | USD 206 | - |
| Aveiro | USD 176 | USD 313 |
| Esposende | USD 224 | USD 250 |
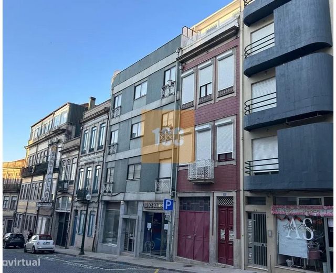
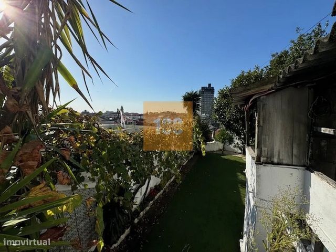
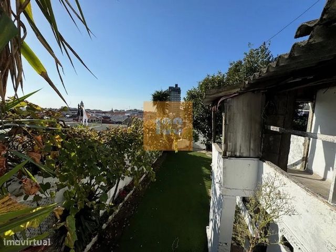
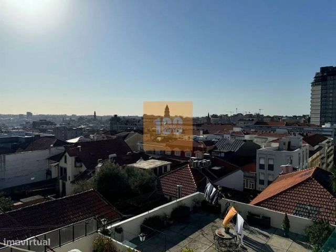
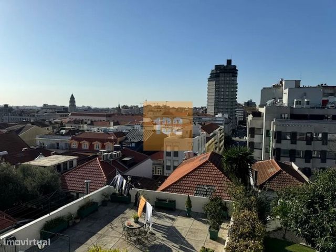
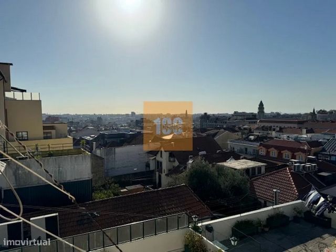
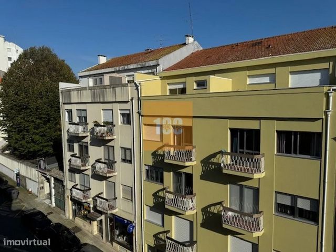
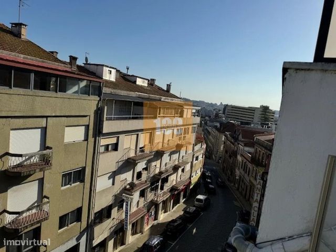
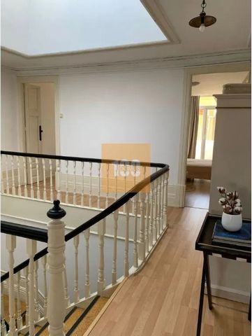
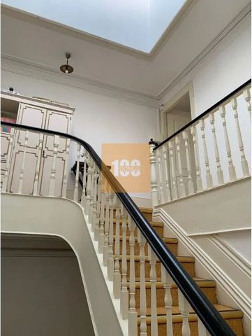
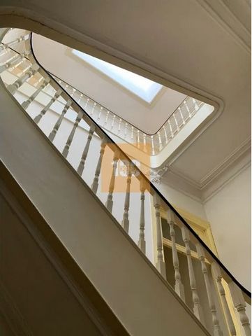
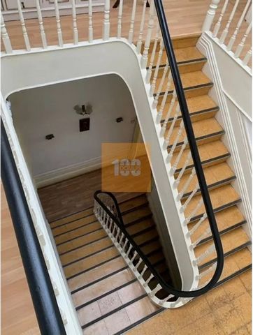
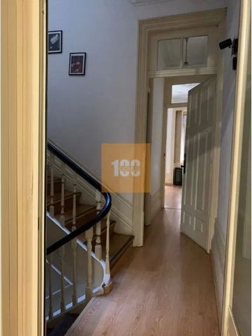
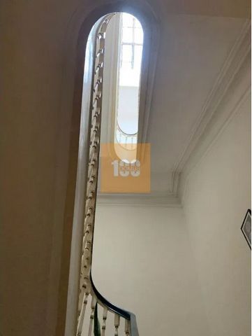
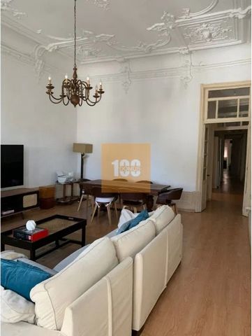
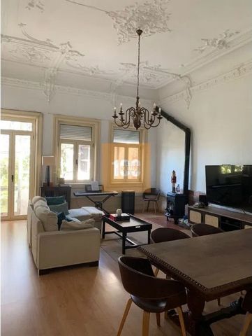
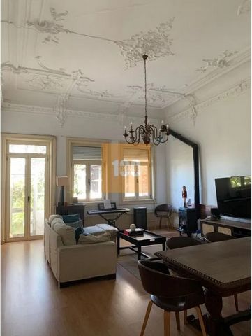
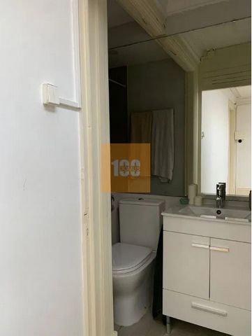
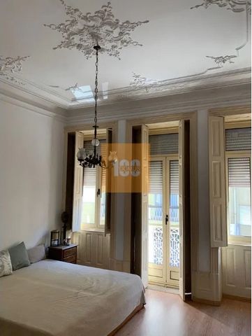
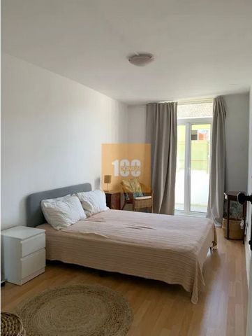
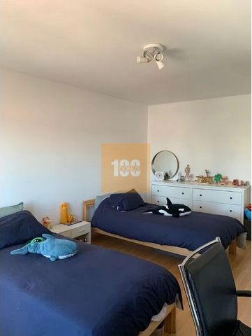
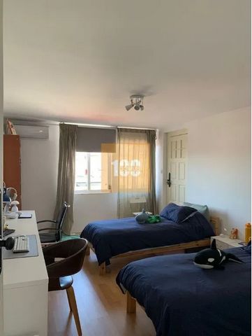
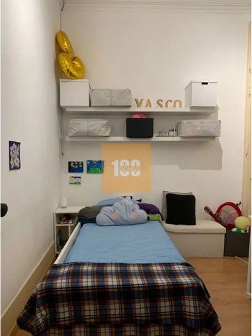
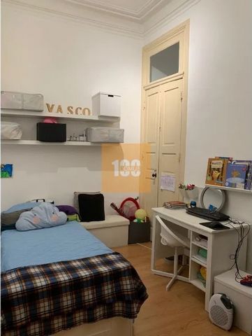
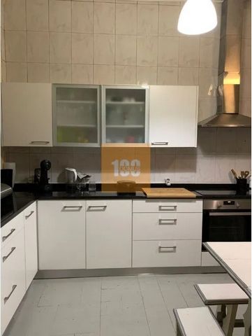
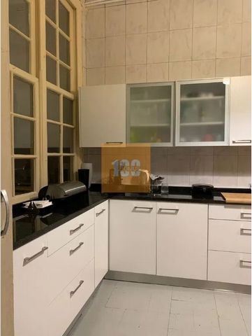
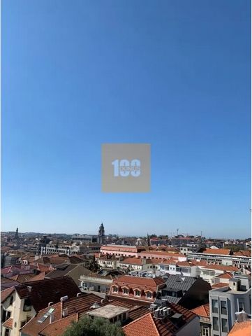
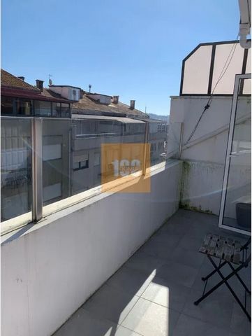
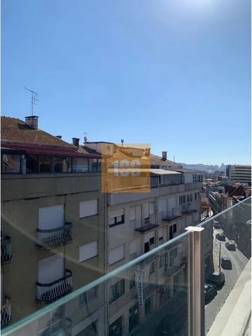
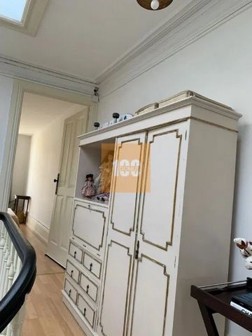
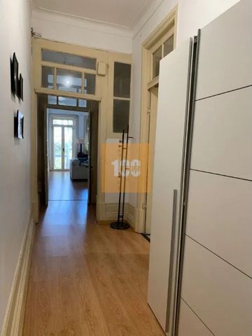
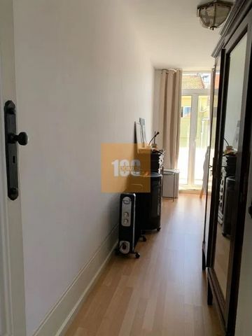
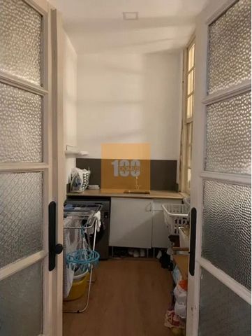
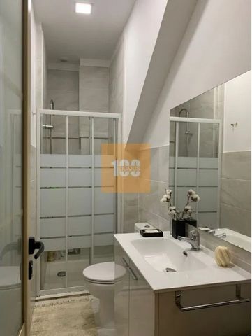
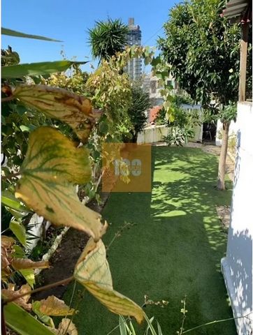
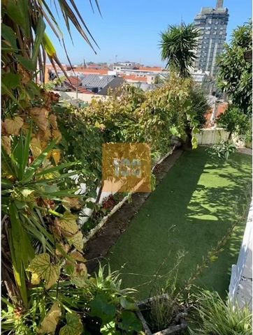
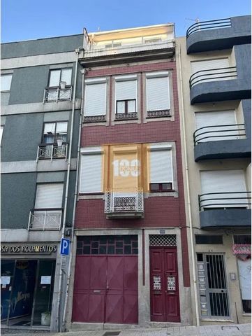
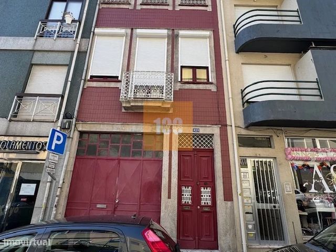
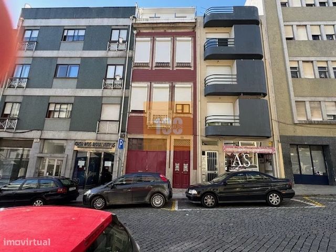
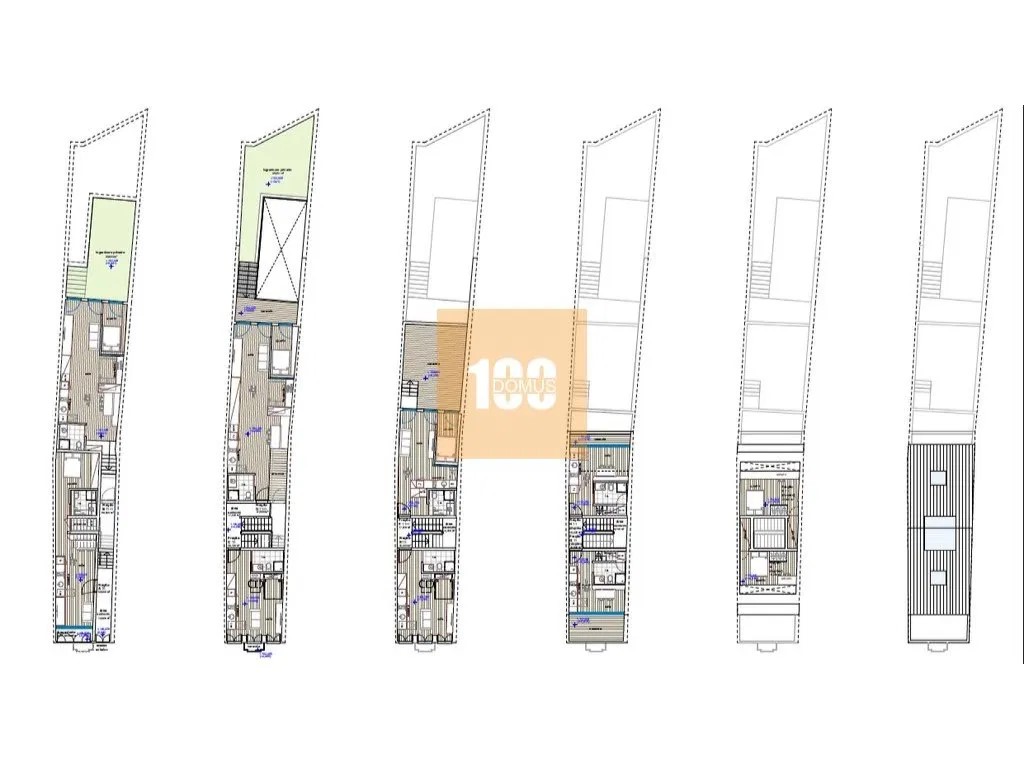
Implantação - 125 m2
Rch mais 3 pisos
Atualmente tem uma area de construção de 412,5 m2.
Estamos a falar de uma moradia com 7 quartos com jardim e garagem.
Encontra-se num bom estado de conservação, conforme pode ver nas fotografias.
Pás direitos altos, tetos trabalhados, todos os pormenores arquitetónico da altura que foi construído.
Este Prédio, teve um PIP aprovado, já ao abrigo das áreas mínimas de 52 m2, para 7 Frações.
FRAÇÃO A - T0 COM 50,9 M2 MAIS 2,8 M2 DE AREA EXTERIOR
FRAÇÃO B - T1 COM 66,6 M2 MAIS JARDIM COM 31 M2
FRAÇÃO C - T2 DUPLEX COM 71,2 M2 COM VARANDA
FRAÇÃO D - T1 COM 73 M2 MAIS VARANDA DE 8 M2 E JARDIM DE 36 M2
FRAÇÃO E - T1 COM 45,9 M2 MAIS TERRAÇO DE 32 M2
FRAÇÃO F - T1 Duplex com 50,9 M2 MAISVARANDA DE 9 M2
FRAÇÃO G - T1 DUPLEX COM 54,7 M2 MAIS VARANDA MAIS VARANDA DE 4 M2
Este PIP prevê uma área total de construção de 503 m3 divididos em 4 pisos mais sótão.
Excelente oportunidade de investimento!
Para quem procura qualidade de viver onde tudo acontece!
Palavras Obrigatórias Unipessoal, Lda.
Rua Alexandre Braga, 46 - Porto
AMI 23347
Categoria Energética: E
Building located on a plot of 213.5 m2
Implementation - 125 m2
Ground floor plus 3 floors
It currently has a construction area of 412.5 m2.
We are talking about a house with 7 bedrooms with a garden and garage.
It is in good condition, as you can see in the photographs.
High ceilings, carved ceilings, all the architectural details of the time it was built.
This Building had a PIP approved, already under minimum areas of 52 m2, for 7 units.
UNIT A - T0 WITH 50.9 M2 PLUS 2.8 M2 OF EXTERNAL AREA
UNIT B - T1 WITH 66.6 M2 PLUS GARDEN WITH 31 M2
UNIT C - T2 DUPLEX WITH 71.2 M2 WITH BALCONY
UNIT D - TOWNHOUSE WITH 73 M2 PLUS 8 M2 BALCONY AND 36 M2 GARDEN
UNIT E - T1 WITH 45.9 M2 PLUS 32 M2 TERRACE
UNIT F - T1 Duplex with 50.9 M2 PLUS 9 M2 BALCONY
UNIT G - DUPLEX TOWNHOUSE WITH 54.7 M2 PLUS BALCONY PLUS 4 M2 BALCONY
This PIP foresees a total construction area of 503 m3 divided into 4 floors plus attic.
Excellent investment opportunity!
Energy Rating: E View more View less Prédio inserido em lote de 213,5 m2
Implantação - 125 m2
Rch mais 3 pisos
Atualmente tem uma area de construção de 412,5 m2.
Estamos a falar de uma moradia com 7 quartos com jardim e garagem.
Encontra-se num bom estado de conservação, conforme pode ver nas fotografias.
Pás direitos altos, tetos trabalhados, todos os pormenores arquitetónico da altura que foi construído.
Este Prédio, teve um PIP aprovado, já ao abrigo das áreas mínimas de 52 m2, para 7 Frações.
FRAÇÃO A - T0 COM 50,9 M2 MAIS 2,8 M2 DE AREA EXTERIOR
FRAÇÃO B - T1 COM 66,6 M2 MAIS JARDIM COM 31 M2
FRAÇÃO C - T2 DUPLEX COM 71,2 M2 COM VARANDA
FRAÇÃO D - T1 COM 73 M2 MAIS VARANDA DE 8 M2 E JARDIM DE 36 M2
FRAÇÃO E - T1 COM 45,9 M2 MAIS TERRAÇO DE 32 M2
FRAÇÃO F - T1 Duplex com 50,9 M2 MAISVARANDA DE 9 M2
FRAÇÃO G - T1 DUPLEX COM 54,7 M2 MAIS VARANDA MAIS VARANDA DE 4 M2
Este PIP prevê uma área total de construção de 503 m3 divididos em 4 pisos mais sótão.
Excelente oportunidade de investimento!
Para quem procura qualidade de viver onde tudo acontece!
Palavras Obrigatórias Unipessoal, Lda.
Rua Alexandre Braga, 46 - Porto
AMI 23347
Categoria Energética: E
Building located on a plot of 213.5 m2
Implementation - 125 m2
Ground floor plus 3 floors
It currently has a construction area of 412.5 m2.
We are talking about a house with 7 bedrooms with a garden and garage.
It is in good condition, as you can see in the photographs.
High ceilings, carved ceilings, all the architectural details of the time it was built.
This Building had a PIP approved, already under minimum areas of 52 m2, for 7 units.
UNIT A - T0 WITH 50.9 M2 PLUS 2.8 M2 OF EXTERNAL AREA
UNIT B - T1 WITH 66.6 M2 PLUS GARDEN WITH 31 M2
UNIT C - T2 DUPLEX WITH 71.2 M2 WITH BALCONY
UNIT D - TOWNHOUSE WITH 73 M2 PLUS 8 M2 BALCONY AND 36 M2 GARDEN
UNIT E - T1 WITH 45.9 M2 PLUS 32 M2 TERRACE
UNIT F - T1 Duplex with 50.9 M2 PLUS 9 M2 BALCONY
UNIT G - DUPLEX TOWNHOUSE WITH 54.7 M2 PLUS BALCONY PLUS 4 M2 BALCONY
This PIP foresees a total construction area of 503 m3 divided into 4 floors plus attic.
Excellent investment opportunity!
Energy Rating: E