USD 1,769,821
3 r
5 bd

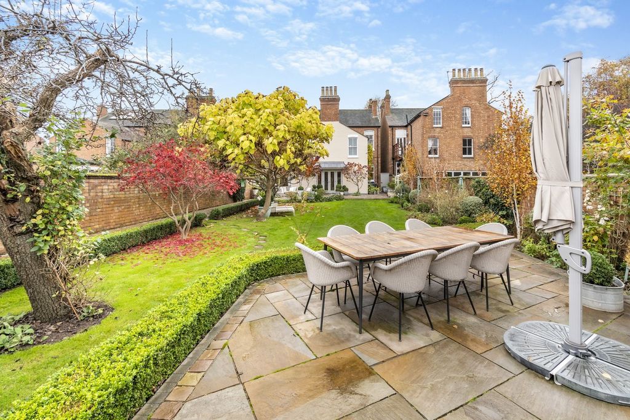

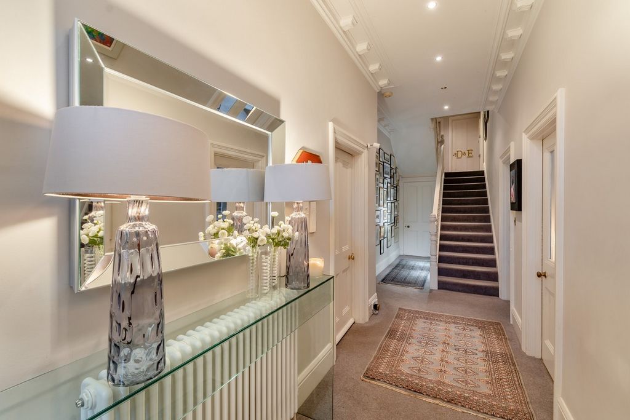


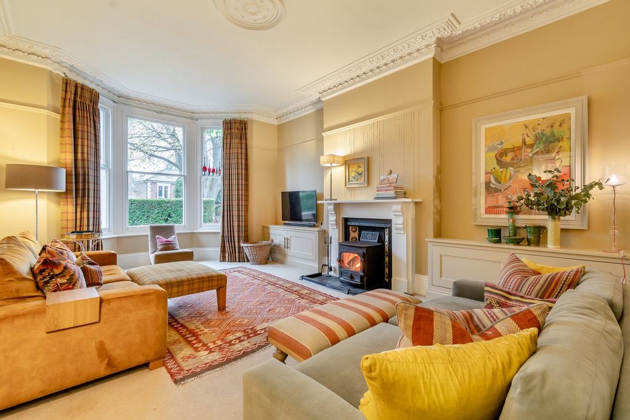

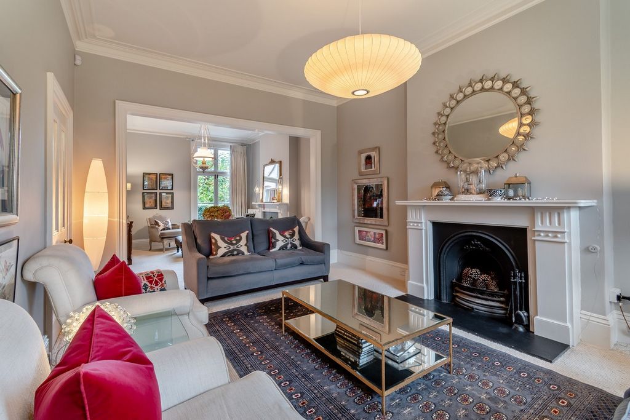

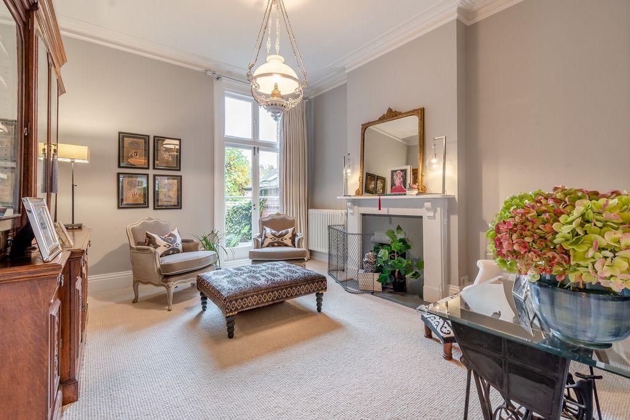


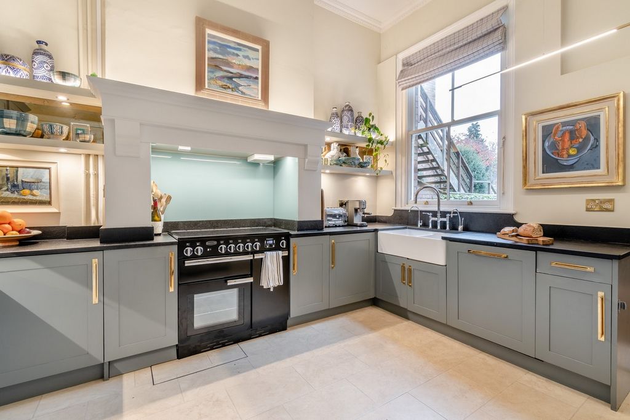

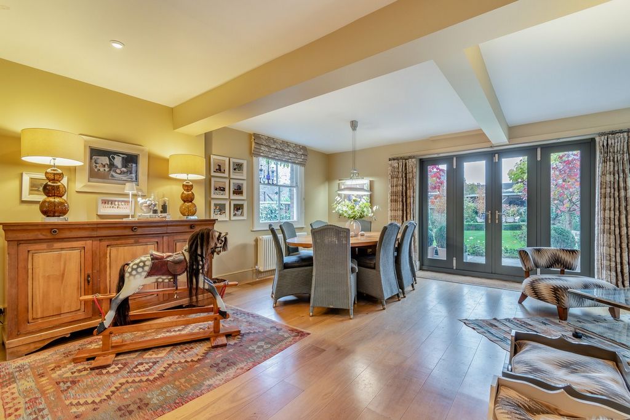
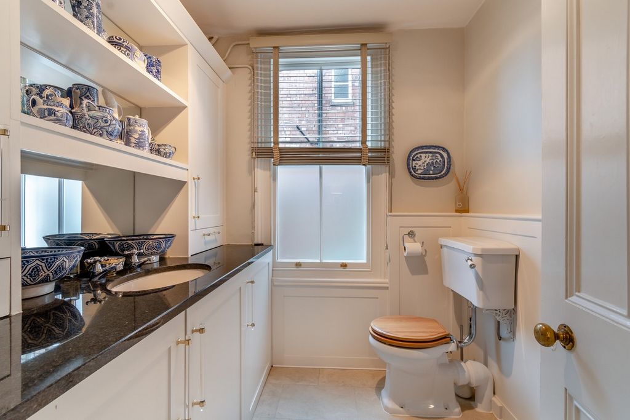
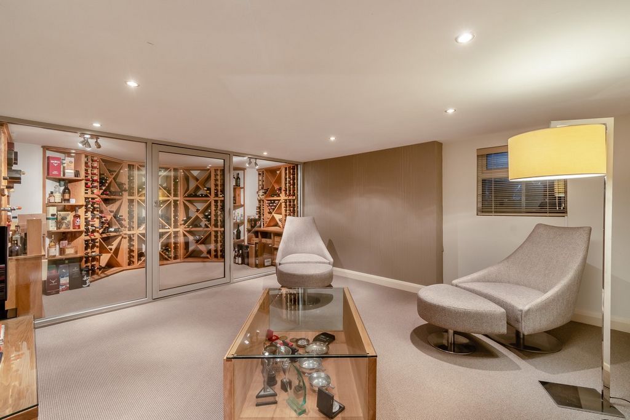
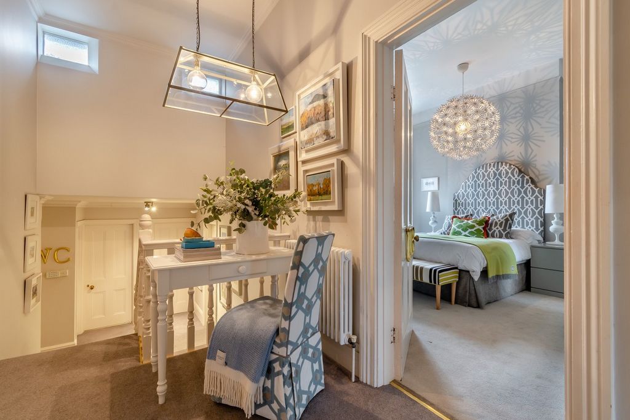
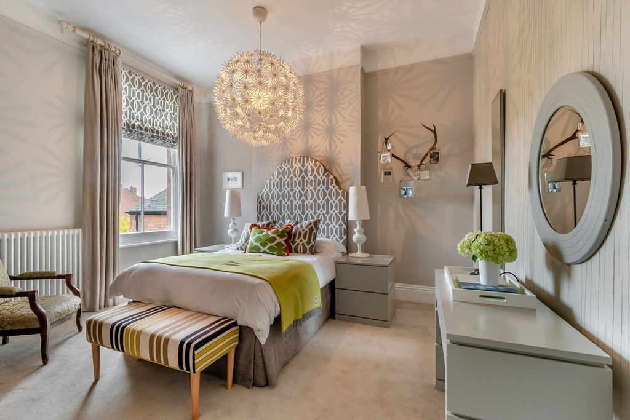






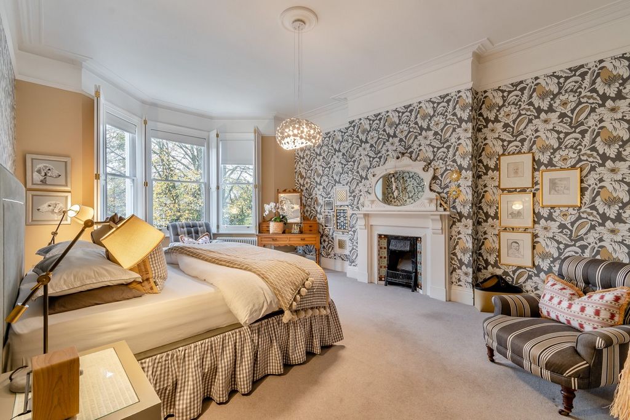

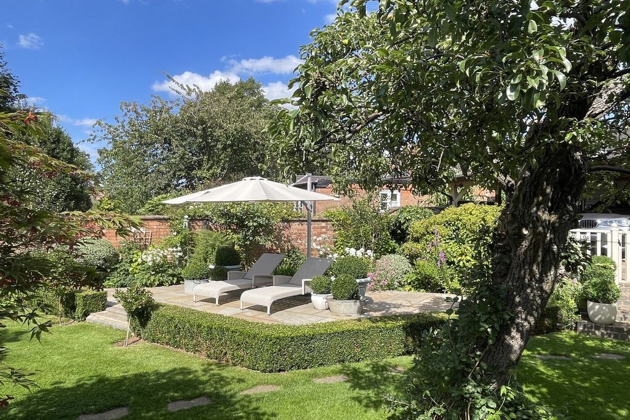

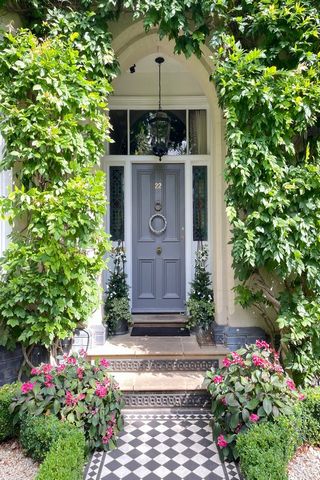


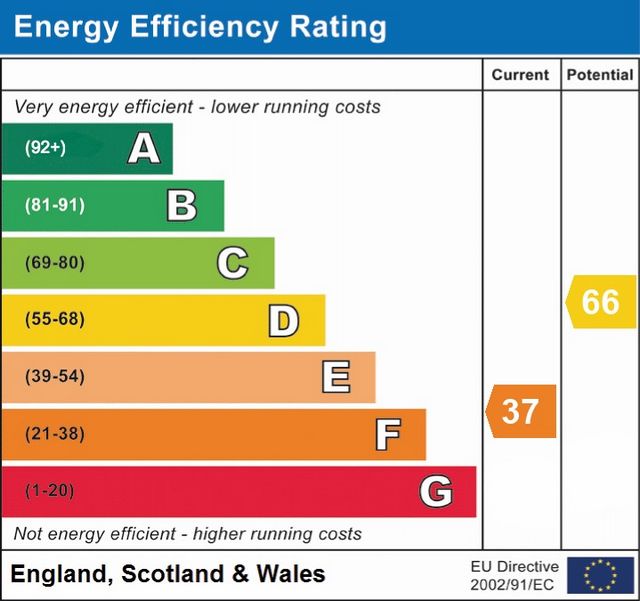
Completing the ground floor is a convenient utility room and WC, featuring fitted cabinetry and granite countertops.The professionally renovated cellar offers two versatile storage rooms and a bespoke entertainment space with a custom glass-fronted wine cellar.The first floor, spread across two levels, houses five generously sized bedrooms. The main bedroom is a standout, featuring a double-glazed bay window with handcrafted timber shutters and a gorgeous Victorian fireplace. A luxurious family bathroom with a freestanding roll-top bath, a separate shower room with walk-in shower and vanity unit, and an additional WC ensure ample convenience for all. A walk-in wardrobe with custom-fitted furniture completes this level.Throughout, original features such as high ceilings, ornate coving, and fireplaces add to the villa’s timeless appeal.OutsideThe front of the property is set back from Lillington Road, with a gated entrance enhancing privacy and curb appeal. The rear garden has been expertly landscaped to provide year-round colour, featuring a spacious lawn, flowering borders, mature shrubs, and an impressive Indian bean tree. Walled on two sides, the garden offers both beauty and privacy, with outdoor lighting adding a touch of magic in the evening.At the bottom of the garden, a garage and double carport, each with electric doors, provide secure parking and storage. There is also side access to the rear garden from Lillington Road for added convenience.This remarkable home masterfully balances luxury and warmth, offering everything a modern family could desire in an unbeatable location.LOCATIONThe property is ideally situated within walking distance of Leamington Spa’s vibrant town centre, renowned for its exceptional shopping and dining options. At the heart of the town lies the picturesque Jephson Gardens, elegantly landscaped along the banks of the River Leam. The town’s distinctive Regency and Victorian heritage is evident throughout, adding to its historic charm.The area is well-served by outstanding schools within walking distance, including Arnold Lodge School, Kingsley School for Girls, North Leamington, Milverton, and Brookhurst Primary Schools. Additional educational options nearby in Warwick include Warwick School, King's High School for Girls, Warwick Prep, Warwick Boys, and Myton School.For commuters, Leamington Spa and Warwick Parkway offer regular train services to Birmingham and London Marylebone. The M40 motorway is accessible via junctions 13, 14, and 15, providing convenient connections to Birmingham in the north and London in the south.Approximate distances: Leamington Spa railway station (1 mile), Warwick (2 miles), M40 (J13 and J15) (4.5 miles), Coventry (10 miles), Stratford-upon-Avon (11 miles), Birmingham International Airport (16 miles).Services, Utilities & Property Information:
Utilities: Mains water, drainage, electricity and gas.
Tenure: Freehold
Property Type: Detached.
Construction Type: Standard – brick & tile
Council Tax: Warwick
Council Tax Band: G
Parking: 3 (1 in garage, 2 in secure car port)
Mobile phone coverage: 4G mobile signal is available in the area - we advise you to check with your provider.
Internet connection: Ultrafast FTTC Broadband connection available - we advise you to check with your provider. Disclosure: In accordance with Section 21 of The Estate Agents Act 1979 (Declaration of Interest), please note that the vendor of this property is a relative of a member of Fine & Country Office.
Features:
- Garage
- Garden View more View less Nestled on one of Royal Leamington Spa's most prestigious roads, this stunning detached Victorian villa combines period charm with contemporary luxury. Professionally designed and immaculately maintained, this much-loved family home enters the market for the first time in over 20 years.Enter through an elegant entrance hall with high ceilings and ornate coving, setting a grand tone that flows throughout the home. To the left, a cozy living room features a bay window and a striking fireplace with a wood-burning stove, perfect for relaxed evenings. Across the hall, a sophisticated dual-aspect formal lounge boasts two fireplaces and French doors that open to the beautifully landscaped rear garden.The spacious kitchen is a chef's dream, equipped with bespoke cabinetry, textured granite worktops, and high-end appliances including an American fridge freezer, range cooker, additional oven, gas hob, and built-in microwave. With a double ceramic sink, professional mixer tap, and instant boiling water tap, every detail has been considered. The kitchen flows seamlessly into a triple-aspect dining room and snug, complete with another wood-burning stove and French doors to the garden, creating an inviting space for family gatherings.
Completing the ground floor is a convenient utility room and WC, featuring fitted cabinetry and granite countertops.The professionally renovated cellar offers two versatile storage rooms and a bespoke entertainment space with a custom glass-fronted wine cellar.The first floor, spread across two levels, houses five generously sized bedrooms. The main bedroom is a standout, featuring a double-glazed bay window with handcrafted timber shutters and a gorgeous Victorian fireplace. A luxurious family bathroom with a freestanding roll-top bath, a separate shower room with walk-in shower and vanity unit, and an additional WC ensure ample convenience for all. A walk-in wardrobe with custom-fitted furniture completes this level.Throughout, original features such as high ceilings, ornate coving, and fireplaces add to the villa’s timeless appeal.OutsideThe front of the property is set back from Lillington Road, with a gated entrance enhancing privacy and curb appeal. The rear garden has been expertly landscaped to provide year-round colour, featuring a spacious lawn, flowering borders, mature shrubs, and an impressive Indian bean tree. Walled on two sides, the garden offers both beauty and privacy, with outdoor lighting adding a touch of magic in the evening.At the bottom of the garden, a garage and double carport, each with electric doors, provide secure parking and storage. There is also side access to the rear garden from Lillington Road for added convenience.This remarkable home masterfully balances luxury and warmth, offering everything a modern family could desire in an unbeatable location.LOCATIONThe property is ideally situated within walking distance of Leamington Spa’s vibrant town centre, renowned for its exceptional shopping and dining options. At the heart of the town lies the picturesque Jephson Gardens, elegantly landscaped along the banks of the River Leam. The town’s distinctive Regency and Victorian heritage is evident throughout, adding to its historic charm.The area is well-served by outstanding schools within walking distance, including Arnold Lodge School, Kingsley School for Girls, North Leamington, Milverton, and Brookhurst Primary Schools. Additional educational options nearby in Warwick include Warwick School, King's High School for Girls, Warwick Prep, Warwick Boys, and Myton School.For commuters, Leamington Spa and Warwick Parkway offer regular train services to Birmingham and London Marylebone. The M40 motorway is accessible via junctions 13, 14, and 15, providing convenient connections to Birmingham in the north and London in the south.Approximate distances: Leamington Spa railway station (1 mile), Warwick (2 miles), M40 (J13 and J15) (4.5 miles), Coventry (10 miles), Stratford-upon-Avon (11 miles), Birmingham International Airport (16 miles).Services, Utilities & Property Information:
Utilities: Mains water, drainage, electricity and gas.
Tenure: Freehold
Property Type: Detached.
Construction Type: Standard – brick & tile
Council Tax: Warwick
Council Tax Band: G
Parking: 3 (1 in garage, 2 in secure car port)
Mobile phone coverage: 4G mobile signal is available in the area - we advise you to check with your provider.
Internet connection: Ultrafast FTTC Broadband connection available - we advise you to check with your provider. Disclosure: In accordance with Section 21 of The Estate Agents Act 1979 (Declaration of Interest), please note that the vendor of this property is a relative of a member of Fine & Country Office.
Features:
- Garage
- Garden Расположенная на одной из самых престижных улиц Royal Leamington Spa, эта потрясающая отдельно стоящая викторианская вилла сочетает в себе старинный шарм и современную роскошь. Профессионально спроектированный и безукоризненно обслуживаемый, этот любимый семейный дом выходит на рынок впервые за более чем 20 лет.Войдите через элегантную прихожую с высокими потолками и богато украшенным карнизом, задающим величественный тон, который течет по всему дому. Слева находится уютная гостиная с эркером и поразительным камином с дровяной печью, идеально подходящей для спокойных вечеров. Через холл находится изысканная формальная гостиная с двумя каминами и французскими дверями, которые открываются в красивый ландшафтный сад.Просторная кухня - мечта шеф-повара, оснащенная изготовленными на заказ шкафами, текстурированными гранитными столешницами и высококлассной бытовой техникой, включая американский холодильник с морозильной камерой, плиту, дополнительную духовку, газовую плиту и встроенную микроволновую печь. Двойная керамическая мойка, профессиональный смеситель и кран для мгновенного кипячения воды - каждая деталь продумана. Кухня плавно перетекает в трехстороннюю столовую и уютна, дополнена еще одной дровяной печью и французскими дверями в сад, создавая привлекательное пространство для семейных встреч.
Завершает первый этаж удобное подсобное помещение и туалет со встроенными шкафами и гранитными столешницами.Профессионально отремонтированный погреб предлагает две универсальные кладовые и сделанное на заказ развлекательное пространство с изготовленным на заказ винным погребом со стеклянным фасадом.На втором этаже, расположенном на двух уровнях, расположены пять просторных спален. Главная спальня выделяется, с эркером с двойным остеклением и деревянными ставнями ручной работы и великолепным викторианским камином. Роскошная семейная ванная комната с отдельно стоящей ванной на ножках, отдельная душевая комната с душевой кабиной и туалетным столиком, а также дополнительный туалет обеспечивают достаточное удобство для всех. Гардеробная с мебелью, изготовленной на заказ, завершает этот уровень.Повсюду оригинальные черты, такие как высокие потолки, богато украшенный карниз и камины, добавляют вилле неподвластную времени привлекательность.СнаружиПередняя часть дома расположена в стороне от Лиллингтон-роуд, а закрытый вход усиливает уединение и привлекательность бордюра. Задний сад был искусно благоустроен, чтобы обеспечить круглогодичную цветовую гамну, с просторной лужайкой, цветущими бордюрами, зрелыми кустарниками и впечатляющим индийским бобовым деревом. Обнесенный стеной с двух сторон, сад предлагает как красоту, так и уединение, а наружное освещение добавляет нотку волшебства в вечернее время.В нижней части сада гараж и навес на две машины, каждый с электрическими дверями, обеспечивают безопасную парковку и кладовую. Для дополнительного удобства также есть боковой доступ в задний сад с Лиллингтон-роуд.Этот замечательный дом мастерски сочетает в себе роскошь и тепло, предлагая все, что может пожелать современная семья, в непревзойденном месте.МЕСТОПОЛОЖЕНИЕОтель идеально расположен в нескольких минутах ходьбы от оживленного центра города Leamington Spa, известного своими исключительными магазинами и ресторанами. В самом центре города находятся живописные сады Джефсона, элегантно благоустроенные вдоль берегов реки Лим. Отличительное наследие города эпохи Регентства и викторианской эпохи проявляется повсюду, добавляя ему исторического очарования.Район хорошо обслуживается выдающимися школами в нескольких минутах ходьбы, в том числе школой Арнольд Лодж, школой для девочек Кингсли, начальными школами Северного Лимингтона, Милвертона и Брукхерста. Дополнительные возможности для получения образования поблизости в Уорвике включают Warwick School, King's High School for Girls, Warwick Prep, Warwick Boys и Myton School.Для пассажиров Leamington Spa и Warwick Parkway предлагают регулярное железнодорожное сообщение с Бирмингемом и лондонским Мэрилебоном. До автомагистрали M40 можно добраться через развязки 13, 14 и 15, что обеспечивает удобное сообщение с Бирмингемом на севере и Лондоном на юге.Приблизительные расстояния: железнодорожный вокзал Лимингтон-Спа (1 миля), Уорвик (2 мили), M40 (J13 и J15) (4,5 мили), Ковентри (10 миль), Стратфорд-на-Эйвоне (11 миль), Международный аэропорт Бирмингема (16 миль).Услуги, коммунальные услуги и информация об имуществе:
Коммунальные услуги: водопровод, канализация, электричество и газ.
Срок владения: Полная собственность
Тип недвижимости: Отдельно стоящее.
Тип строительства: Стандартный – кирпич и черепица
Муниципальный налог: Уорик
Диапазон муниципального налога: G
Парковка: 3 (1 в гараже, 2 в охраняемом навесе для автомобиля)
Покрытие мобильной связи: в этом районе доступен сигнал мобильной связи 4G - мы советуем вам уточнить у вашего провайдера.
Подключение к Интернету: Доступно сверхбыстрое широкополосное соединение FTTC - мы советуем вам уточнить у вашего провайдера. Раскрытие информации: В соответствии с разделом 21 Закона об агентах по недвижимости 1979 года (Декларация о заинтересованности), обратите внимание, что продавец этой недвижимости является родственником сотрудника Fine & Country Office.
Features:
- Garage
- Garden