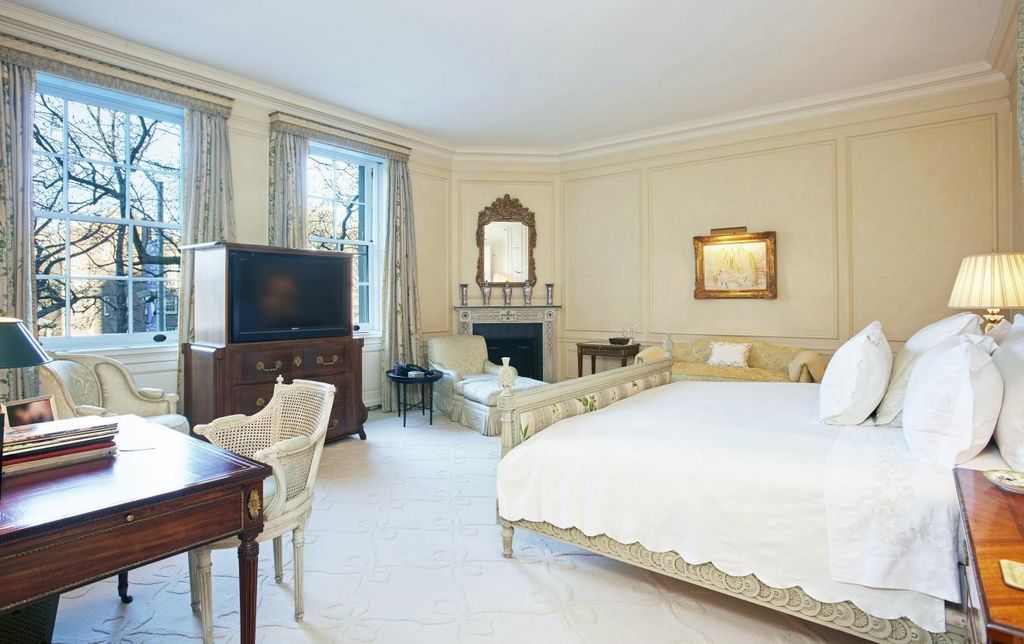USD 14,074,051
5 r
5 bd




