3 bd
5 bd
3 bd
USD 1,921,311
4 bd
3 bd


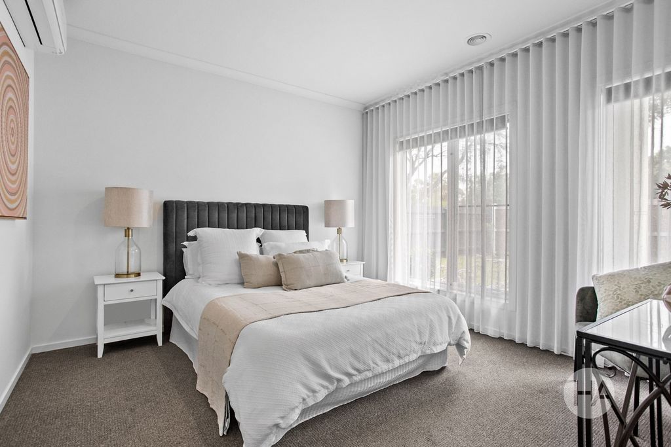


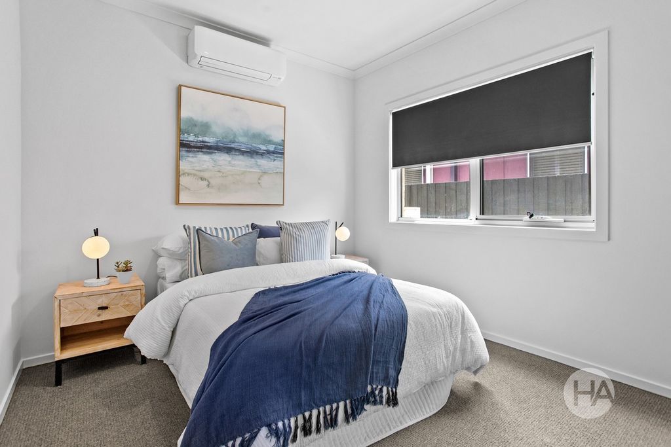
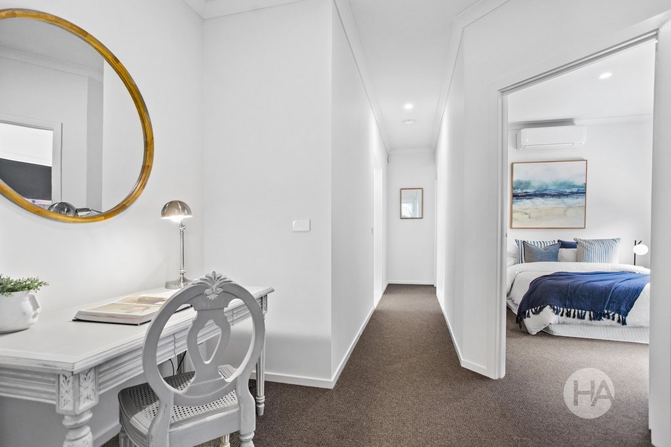
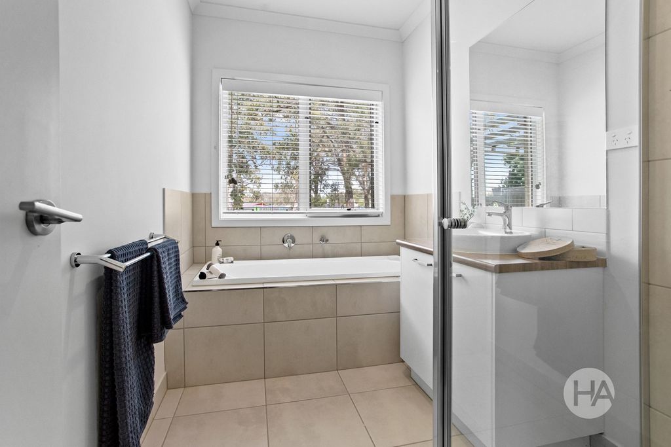
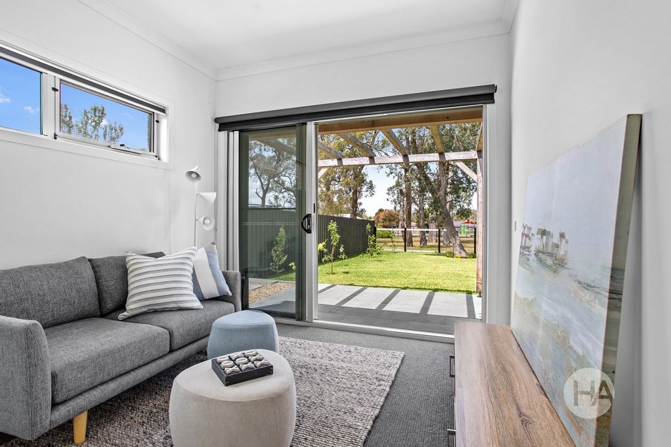
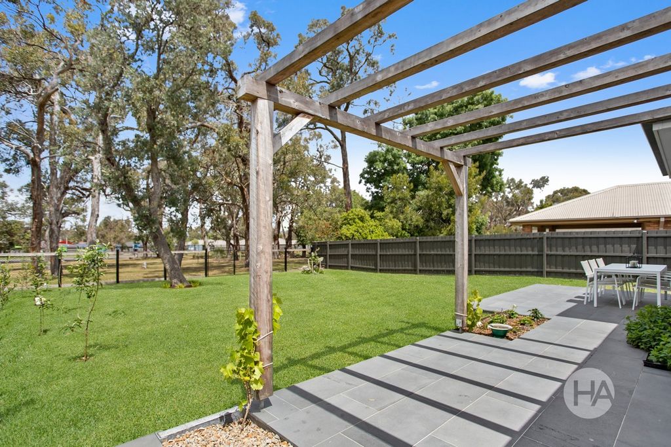

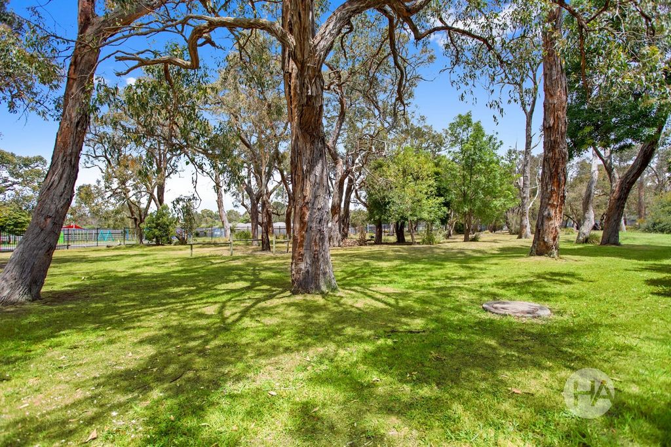

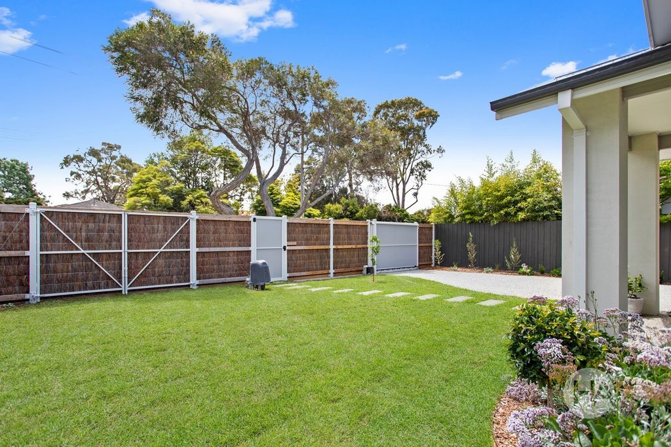
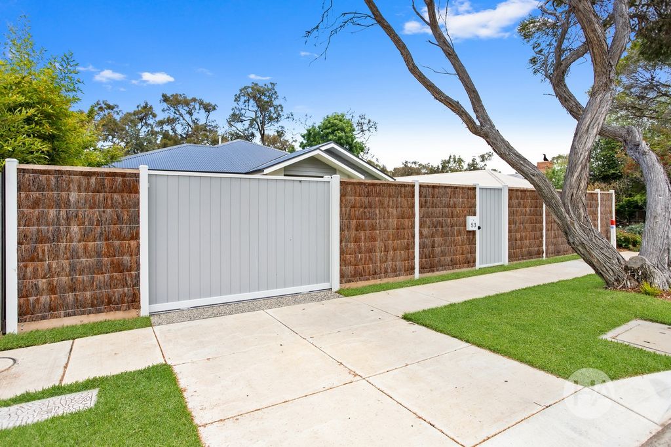
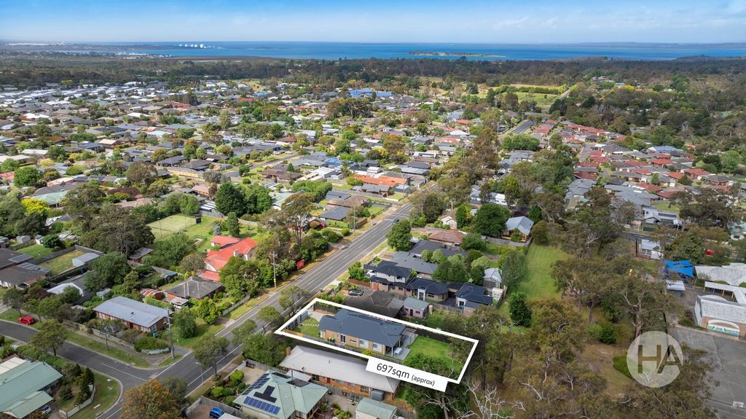
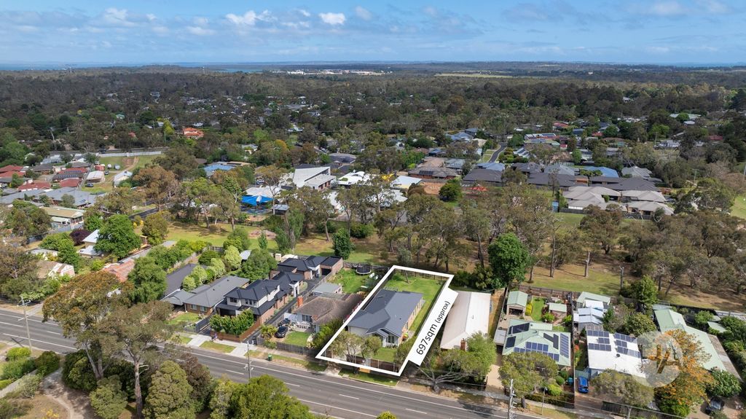

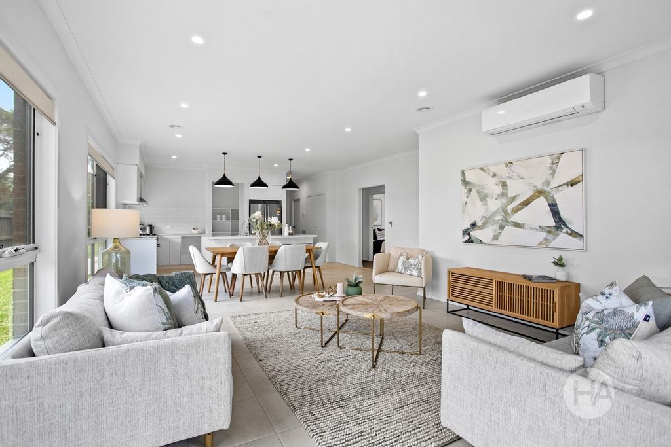
On a charming street neighbouring the peninsula’s celebrated winery region, and just an easy walk to the village shopping centre and minutes to Balnarring and Somers, the home is fabulous for families with a pleasant walk across the parkland to school, while the coastal wetland walk is minutes away.
Greeting you with lofty raised ceilings and stunning natural light, the near-new residence by award-winning Fairhaven Homes is built to the highest standard with every detail carefully considered, from the water purification system and double glazing to the Sir Walter buffalo turf and beautiful bluestone alfresco terrace.
The central kitchen is stunning yet timeless with white stone benchtops, stylish pendant lights over the island and an impressive walk-in pantry, while the spacious open plan living and dining area has triple stacked sliding doors providing fabulous flows out to the terrace, sweeping lawns and a garden planted with young dwarf apple, olive and citrus trees.
The main bedroom enjoys position on the north-facing side of the home featuring plush full-height sheer curtains, a walk-in robe and stylish ensuite. The children’s wing includes three more bedrooms, family bathroom and a central study area, with one of the bedrooms designed to otherwise use as a living area with more stacked sliding doors opening out to a rear pergola draped in fruiting grape vine.
Behind a gliding auto gate and exposed aggregate driveway, the home also includes internal access to a double remote-controlled garage, while extra double gates at the front and rear provide wonderful access onto the property for those with a caravan, boat or trade vehicles.
Homes and Acreage is proud to be offering this property for sale in conjunction with Ian Reid Vendor Advocates – To arrange an inspection or for further information, please contact Alice Ormrod on ... or ...
Features:
• By award-winning Fairhaven Homes
• Upgraded specs for high quality finishes
• Overlooking rear parkland
• Walk to school, village shops & supermarket
• Open plan living with tiled floors
• High ceilings, quality aluminium double glazed windows
• Stone kitchen with large WI pantry
• Stainless-steel 900 stove and dishwasher
• Plumbing connection for fridge
• Master ensuite and walk-in robe
• Children’s wing with central study area
• Ducted heating, reverse-cycle airconditioning throughout
• Security cameras, alarm with pet sensors
• Solar boosted gas hot water
• Water purification system
• Wiring for surround sound
• Quality window furnishings
• Auto gate and double remote-controlled garage
• Double gates front and rear for extra property access
• Approximately 3 metres of vehicle side access along the western boundary View more View less Where Hamptons charm meets sleek modern style backing directly onto tranquil parkland, this four-bedroom home offers the spoils of coastal/country living but with low maintenance, contemporary convenience.
On a charming street neighbouring the peninsula’s celebrated winery region, and just an easy walk to the village shopping centre and minutes to Balnarring and Somers, the home is fabulous for families with a pleasant walk across the parkland to school, while the coastal wetland walk is minutes away.
Greeting you with lofty raised ceilings and stunning natural light, the near-new residence by award-winning Fairhaven Homes is built to the highest standard with every detail carefully considered, from the water purification system and double glazing to the Sir Walter buffalo turf and beautiful bluestone alfresco terrace.
The central kitchen is stunning yet timeless with white stone benchtops, stylish pendant lights over the island and an impressive walk-in pantry, while the spacious open plan living and dining area has triple stacked sliding doors providing fabulous flows out to the terrace, sweeping lawns and a garden planted with young dwarf apple, olive and citrus trees.
The main bedroom enjoys position on the north-facing side of the home featuring plush full-height sheer curtains, a walk-in robe and stylish ensuite. The children’s wing includes three more bedrooms, family bathroom and a central study area, with one of the bedrooms designed to otherwise use as a living area with more stacked sliding doors opening out to a rear pergola draped in fruiting grape vine.
Behind a gliding auto gate and exposed aggregate driveway, the home also includes internal access to a double remote-controlled garage, while extra double gates at the front and rear provide wonderful access onto the property for those with a caravan, boat or trade vehicles.
Homes and Acreage is proud to be offering this property for sale in conjunction with Ian Reid Vendor Advocates – To arrange an inspection or for further information, please contact Alice Ormrod on ... or ...
Features:
• By award-winning Fairhaven Homes
• Upgraded specs for high quality finishes
• Overlooking rear parkland
• Walk to school, village shops & supermarket
• Open plan living with tiled floors
• High ceilings, quality aluminium double glazed windows
• Stone kitchen with large WI pantry
• Stainless-steel 900 stove and dishwasher
• Plumbing connection for fridge
• Master ensuite and walk-in robe
• Children’s wing with central study area
• Ducted heating, reverse-cycle airconditioning throughout
• Security cameras, alarm with pet sensors
• Solar boosted gas hot water
• Water purification system
• Wiring for surround sound
• Quality window furnishings
• Auto gate and double remote-controlled garage
• Double gates front and rear for extra property access
• Approximately 3 metres of vehicle side access along the western boundary