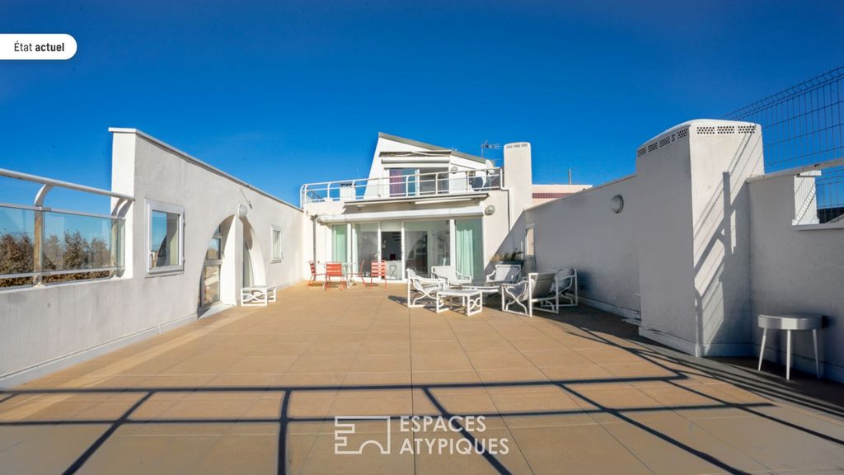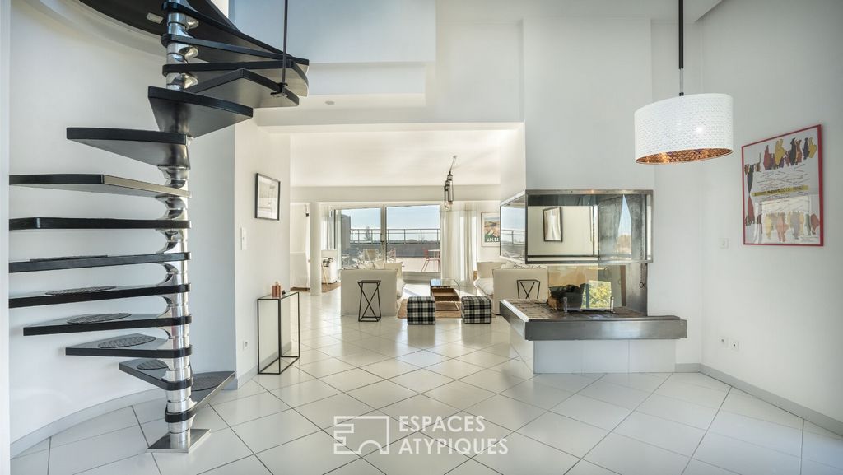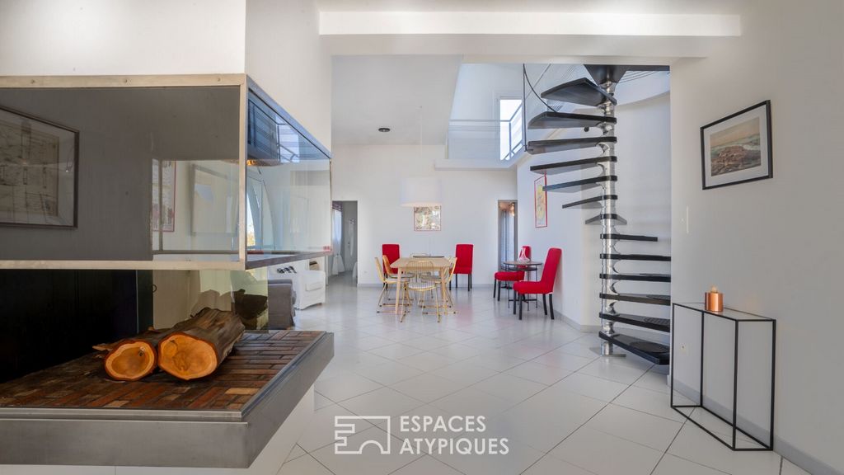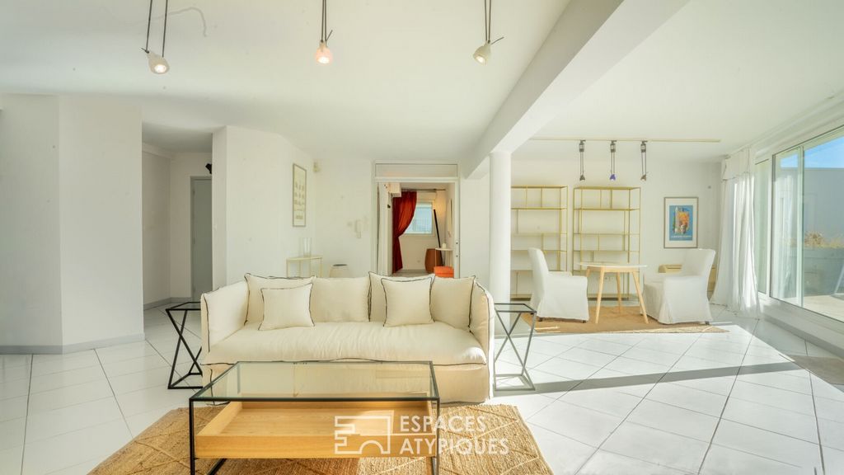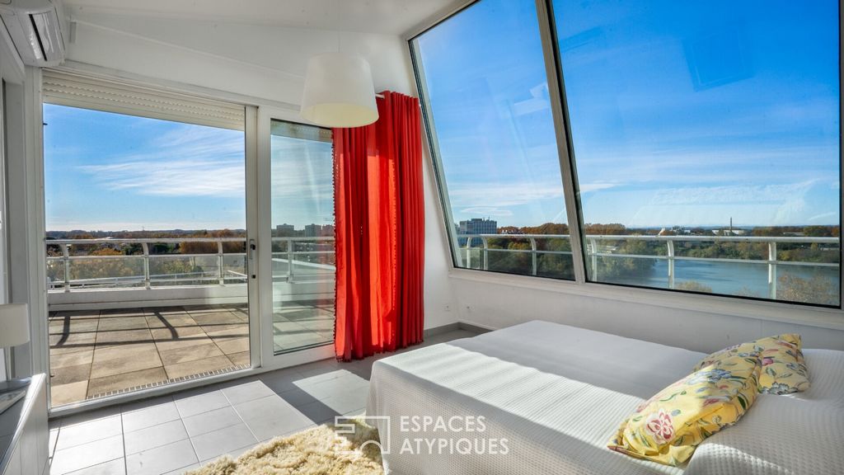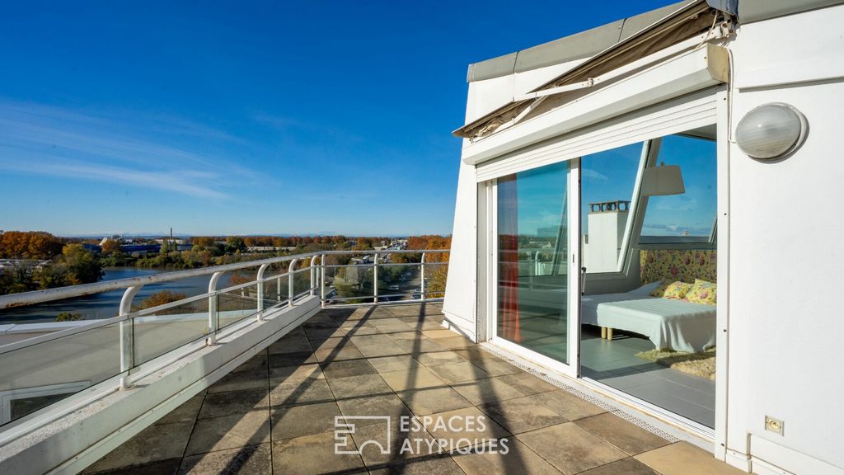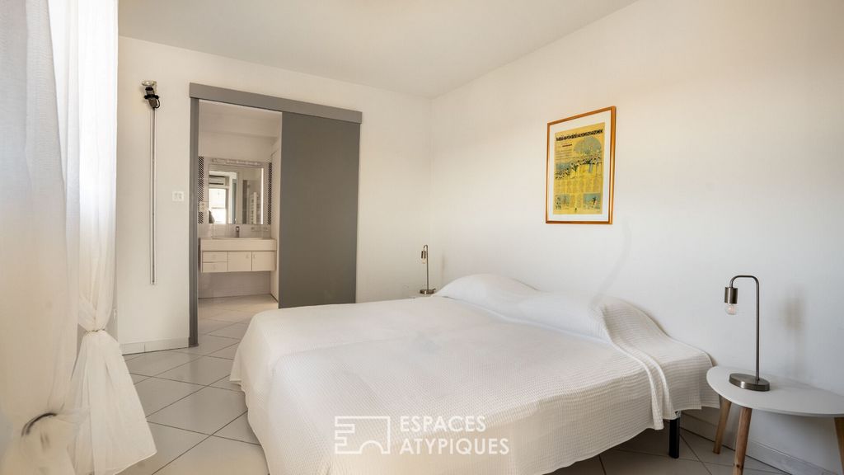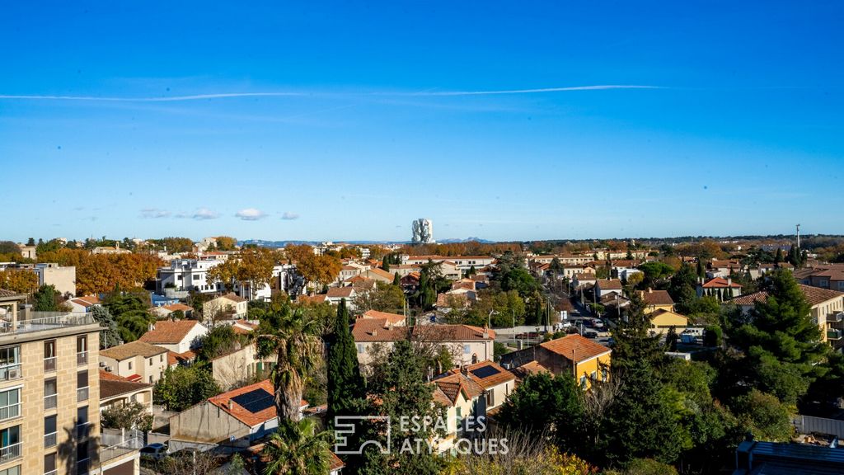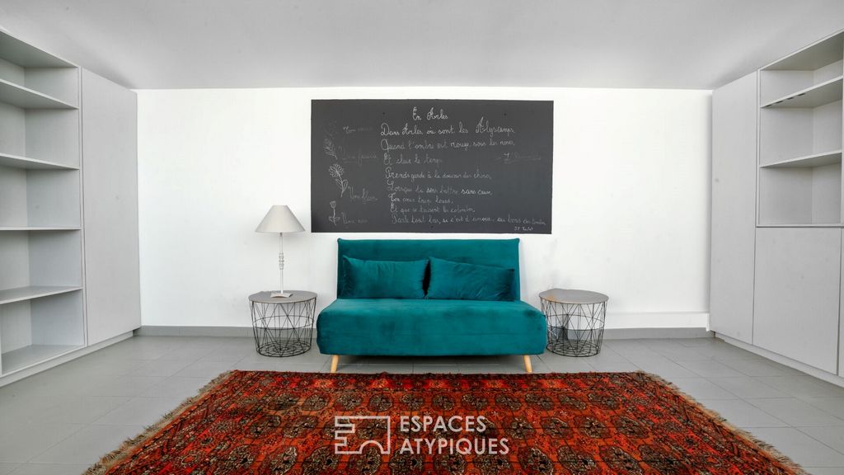PICTURES ARE LOADING...
Reference:
EDEN-T102357445
/ 102357445
Located in the Chabourlet district, close to the historic city center, this 201m2 apartment augmented by 200m2 of terraces offers a rare living environment. Located at the top of a building, it has direct access to the lounge by private lift. Inspired by the typical Memphis style of the 80s, it enjoys an exceptional view of the rooftops of the city, the Camargue and the Alpilles. As soon as you enter, the vast living space develops a surface area of 90m2 in which light is a common thread thanks to the multiple openings and bay windows. A first large south-facing terrace that can accommodate a swimming pool ensures natural continuity with the outside. Structuring the living room, two strong elements face each other to mark the character of the place, with a sculptural fireplace with a generous fireplace and an M400 spiral staircase by Roger Tallon. At the back is a fitted kitchen extended by a utility room. The sleeping area leads to two bedrooms that share a shower room. Upstairs, the master suite with its sloping windows and private terrace offers a unique panorama of the river. In addition, the large mezzanine leaves the possibility of installing an office and gives access to the north terrace which opens onto a glazed veranda that can be used as a workshop. A closed garage, an outdoor parking space in secure parking as well as a bicycle room in the building complete this property. ENERGY CLASS: C / CLIMATE CLASS: A. Estimated average amount of annual energy expenditure for standard use, based on 2021 energy prices: between 1840 euros and 2530 euros Contact: Charlie: ... Co-ownership of 38 lots (No procedure in progress). Annual charges: 1980 euros.
View more
View less
Situé dans le quartier de Chabourlet, à proximité du centre ville historique, cet appartement de 201m2 augmenté par 200m2 de terrasses offre un cadre de vie rare. Posté au sommet d'un immeuble, il dispose d'un accès direct au salon par ascenseur privatif. Inspiré du style Memphis typique des années 80, il profite d'une vue exceptionnelle sur les toits de la ville, la Camargue et les Alpilles. Dès l'entrée, le vaste espace à vivre développe une surface de 90m2 dans lequel la lumière s'inscrit en fil conducteur grâce aux multiples ouvertures et baies vitrées. Une première grande terrasse exposée plein sud qui peut accueillir un bassin de nage assure la continuité naturelle avec l'extérieur. Structurant le salon deux éléments forts se font face pour marquer le caractère du lieu avec une cheminée sculpturale au foyer généreux et un escalier hélicoïdal M400 de Roger Tallon. A l'arrière viennent une cuisine équipée prolongée par une buanderie. L'espace nuit quant à lui distribue deux chambres qui se partagent une salle d'eau. A l'étage, la suite parentale avec ses vitres inclinées et sa terrasse privative offre un panorama unique sur le fleuve. En complément, la grande mezzanine laisse la possibilité d'installer un bureau et donne accès à la terrasse nord qui s'ouvre sur une véranda vitrée pouvant faire office d'atelier. Un garage fermé, une place de stationnement extérieur en parking sécurisé ainsi qu'un local à vélos dans l'immeuble complètent ce bien. CLASSE ENERGIE : C / CLASSE CLIMAT : A. Montant moyen estimé des dépenses annuelles d'énergie pour un usage standard, établi à partir des prix de l'énergie de l'année 2021: entre 1840 euros et 2530 euros Contact : Charlie : ... Copropriété de 38 lots (Pas de procédure en cours). Charges annuelles : 1980 euros.
Located in the Chabourlet district, close to the historic city center, this 201m2 apartment augmented by 200m2 of terraces offers a rare living environment. Located at the top of a building, it has direct access to the lounge by private lift. Inspired by the typical Memphis style of the 80s, it enjoys an exceptional view of the rooftops of the city, the Camargue and the Alpilles. As soon as you enter, the vast living space develops a surface area of 90m2 in which light is a common thread thanks to the multiple openings and bay windows. A first large south-facing terrace that can accommodate a swimming pool ensures natural continuity with the outside. Structuring the living room, two strong elements face each other to mark the character of the place, with a sculptural fireplace with a generous fireplace and an M400 spiral staircase by Roger Tallon. At the back is a fitted kitchen extended by a utility room. The sleeping area leads to two bedrooms that share a shower room. Upstairs, the master suite with its sloping windows and private terrace offers a unique panorama of the river. In addition, the large mezzanine leaves the possibility of installing an office and gives access to the north terrace which opens onto a glazed veranda that can be used as a workshop. A closed garage, an outdoor parking space in secure parking as well as a bicycle room in the building complete this property. ENERGY CLASS: C / CLIMATE CLASS: A. Estimated average amount of annual energy expenditure for standard use, based on 2021 energy prices: between 1840 euros and 2530 euros Contact: Charlie: ... Co-ownership of 38 lots (No procedure in progress). Annual charges: 1980 euros.
Разположен в квартал Шабурле, близо до историческия център на града, този апартамент от 201 м2, увеличен с 200 м2 тераси, предлага рядка среда за живеене. Разположен в горната част на сграда, той има директен достъп до салона с частен асансьор. Вдъхновен от типичния стил на Мемфис от 80-те години, той се радва на изключителна гледка към покривите на града, Камарг и Алпилес. От входа огромното жилищно пространство развива площ от 90 м2, в която светлината е обща нишка благодарение на множеството отвори и еркери. Първата голяма тераса с южно изложение, в която може да се побере плувен басейн, осигурява естествена приемственост с външната страна. Структурирайки хола, два силни елемента са обърнати един към друг, за да маркират характера на мястото със скулптурна камина с щедра камина и спирално стълбище M400 от Роджър Талън. Отзад има оборудвана кухня, разширена от перално помещение. Зоната за спане разполага с две спални, които споделят баня. На горния етаж главният апартамент със своите наклонени прозорци и самостоятелна тераса предлага уникална панорама към реката. В допълнение, големият мецанин оставя възможност за инсталиране на офис и дава достъп до северната тераса, която се отваря към остъклена веранда, която може да се използва като работилница. Затворен гараж, външно паркомясто на охраняем паркинг и стая за велосипеди в сградата допълват този имот. ЕНЕРГИЕН КЛАС: C / КЛИМАТИЧЕН КЛАС: A. Прогнозен среден размер на годишните разходи за енергия за стандартно потребление въз основа на цените на енергията за 2021 г.: между 1840 евро и 2530 евро За контакт: Charlie: ... Съсобственост на 38 обособени места (не е в ход процедура). Годишни такси: 1980 евро.
Reference:
EDEN-T102357445
Country:
FR
City:
Arles
Postal code:
13200
Category:
Residential
Listing type:
For sale
Property type:
Apartment & Condo
Property size:
2,164 sqft
Rooms:
8
Bedrooms:
3
Floor:
4
AVERAGE HOME VALUES IN ARLES
REAL ESTATE PRICE PER SQFT IN NEARBY CITIES
| City |
Avg price per sqft house |
Avg price per sqft apartment |
|---|---|---|
| Paradou | USD 520 | - |
| Beaucaire | USD 227 | - |
| Saint-Rémy-de-Provence | USD 633 | - |
| Avignon | USD 282 | USD 317 |
| Istres | USD 342 | USD 363 |

