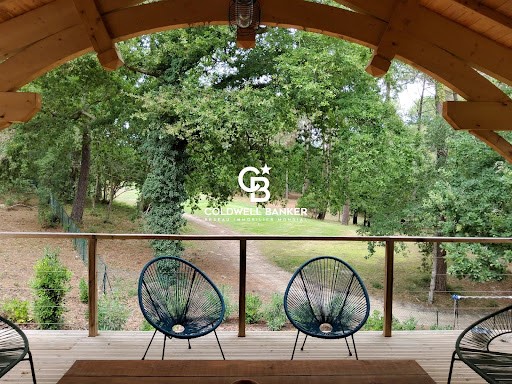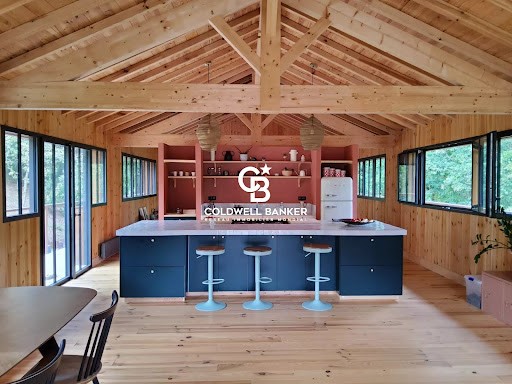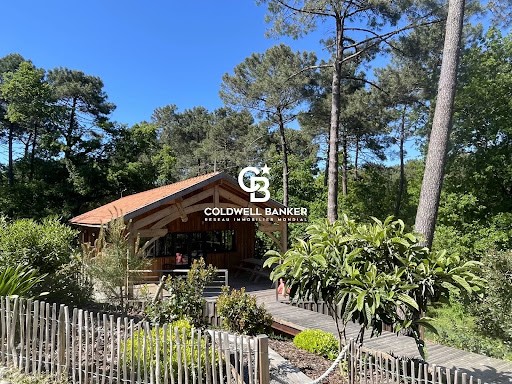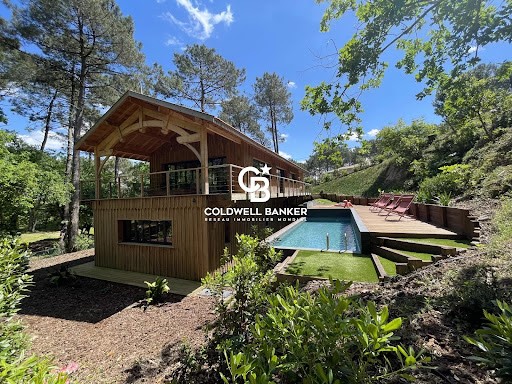USD 1,205,705
USD 1,069,408
5 bd
1,938 sqft
USD 1,045,818






Located within the prestigious Biscarrosse Golf, near the lake, this remarkable timber-framed house, built in 2020 according to RT2012 standards, offers a generous living area of nearly 181 m² spread over two levels, nestled on a plot of over 1,450 m². Immersed in a serene and peaceful atmosphere, it charms with its natural elegance.
Upstairs, the living spaces open onto a central kitchen and a bright living room, extended by two large terraces offering multiple exposures (S/E and N/W), ideal for enjoying the sun at any time of the day.
On the garden level, two master suites with private bathrooms, two additional bedrooms, a shower room with toilet, a laundry area, and a 40 m² double garage provide optimal comfort. The garage also offers the possibility of habitable conversion, enhancing the versatility of this space.
Outside, a 9x3m flat-bottom pool invites relaxation and refreshment during sunny days. The property is complemented by an automatic irrigation system and modern amenities such as pellet stove heating, soft heat radiators, and hot water production by a thermodynamic water heater.
In summary, this exceptional property offers a harmonious living environment and absolute comfort, perfectly embodying the blend of nature and modernity.
Feel free to contact me if you have any questions or wish to visit this magnificent haven of peace:
Stéphanie GUEBEL, independent sales agent, RSAC 892 794 124 - RCP 127 100 479
Energy Performance Certificate (EPC) B (102 kWhEP/m2.year), Greenhouse Gas Emissions (GES) A (3 kgCO2/m2.year)
Estimated annual energy costs: €1,110 - €1,570
Sale price €1,242,000 including agency fees, of which €42,000 including tax payable by the buyer (3.5%).
Find all our properties on IMMOBA. View more View less BISCARROSSE-GOLF - Coldwell Banker Immoba Realty Arcachon Real Estate Agency präsentiert:
Dieses bemerkenswerte Fachwerkhaus, das 2020 nach RT2012-Standards erbaut wurde, befindet sich im prestigeträchtigen Biscarrosse Golf in der Nähe des Sees und bietet eine großzügige Wohnfläche von fast 181 m², die sich auf zwei Ebenen verteilen und auf einem Grundstück von über 1.450 m² liegt. Eingebettet in eine ruhige und friedliche Atmosphäre, bezaubert es mit seiner natürlichen Eleganz.
Im Obergeschoss öffnen sich die Wohnräume zu einer zentralen Küche und einem hellen Wohnzimmer, das durch zwei große Terrassen mit Mehrfachbelichtung (S/E und N/W) erweitert wird, ideal, um die Sonne zu jeder Tageszeit zu genießen.
Auf der Gartenebene sorgen zwei Master-Suiten mit eigenem Bad, zwei weitere Schlafzimmer, ein Duschbad mit WC, ein Waschraum und eine 40 m² große Doppelgarage für optimalen Komfort. Die Garage bietet auch die Möglichkeit eines bewohnbaren Umbaus, was die Vielseitigkeit dieses Raums erhöht.
Im Außenbereich lädt ein 9x3 m großer Pool mit flachem Boden an sonnigen Tagen zum Entspannen und Erfrischen ein. Das Anwesen wird durch ein automatisches Bewässerungssystem und moderne Annehmlichkeiten wie Pelletofenheizung, weiche Heizkörper und Warmwasserbereitung durch einen thermodynamischen Warmwasserbereiter ergänzt.
Zusammenfassend lässt sich sagen, dass diese außergewöhnliche Immobilie ein harmonisches Wohnumfeld und absoluten Komfort bietet und die Mischung aus Natur und Moderne perfekt verkörpert.
Zögern Sie nicht, mich zu kontaktieren, wenn Sie Fragen haben oder diese herrliche Oase der Ruhe besuchen möchten:
Stéphanie GUEBEL, selbständiger Handelsvertreter, RSAC 892 794 124 - RCP 127 100 479
Energieausweis (EPC) B (102 kWhEP/m2.Jahr), Treibhausgasemissionen (GES) A (3 kgCO2/m2.Jahr)
Geschätzte jährliche Energiekosten: 1.110 € - 1.570 €
Verkaufspreis 1.242.000 € inklusive Maklergebühren, davon 42.000 € inklusive vom Käufer zu zahlender Steuer (3,5%).
Finden Sie alle unsere Immobilien auf IMMOBA. BISCARROSSE-GOLF - Coldwell Banker Immoba Realty Agence Immobilière Arcachon vous présente,
Située au sein du prestigieux Golf de Biscarrosse, à proximité du Lac, cette remarquable maison ossature bois, érigée en 2020 selon les normes RT2012, offre une surface généreuse de près de 181 m² répartie sur deux niveaux, nichée sur un terrain de plus de 1 450 m². Imprégnée d'une atmosphère sereine et paisible, elle séduit par son élégance naturelle.
À l'étage, les espaces de vie s'ouvrent sur une cuisine centrale et une salle de séjour lumineuse, prolongée par deux vastes terrasses offrant des expositions multiples (S/E et N/O), idéales pour profiter du soleil à tout moment de la journée.
Au rez-de-jardin, deux suites parentales avec salle d'eau privative, deux chambres supplémentaires, une salle de douche avec toilettes, un espace buanderie et un double garage de 40 m² offrent un confort optimal. Une possibilité d'aménagement habitable dans le garage enrichit les perspectives d'utilisation de cet espace.
À l'extérieur, une piscine de 9x3m à fond plat invite à la détente et à la fraîcheur pendant les journées ensoleillées. L'ensemble est complété par un système d'arrosage automatique, et par des équipements modernes tels que le chauffage par poêle à pellets et radiateurs à chaleur douce, ainsi que la production d'eau chaude par ballon thermodynamique.
En somme, cette propriété exceptionnelle offre un cadre de vie harmonieux et un confort absolu, incarnant à la perfection l'alliance entre nature et modernité.
N'hésitez pas à me contacter en cas de question ou si vous souhaitez visiter ce magnifique havre de paix :
Stéphanie GUEBEL, agent commercial indépendant, RSAC 892 794 124 - RCP 127 100 479
DPE B (102 kWhEP/m2.an), GES A (3 kgéqCO2/m2.an)
Estimation des coûts annuel d'énergie : 1110 - 1570 €
Prix de vente 1 242 000 € HAI, dont 42 000 € TTC d'honoraires à la charge de l'acquéreur (soit 3.5%).
Retrouvez tous nos biens sur IMMOBA. BISCARROSSE-GOLF - Coldwell Banker Immoba Realty Arcachon Real Estate Agency presents:
Located within the prestigious Biscarrosse Golf, near the lake, this remarkable timber-framed house, built in 2020 according to RT2012 standards, offers a generous living area of nearly 181 m² spread over two levels, nestled on a plot of over 1,450 m². Immersed in a serene and peaceful atmosphere, it charms with its natural elegance.
Upstairs, the living spaces open onto a central kitchen and a bright living room, extended by two large terraces offering multiple exposures (S/E and N/W), ideal for enjoying the sun at any time of the day.
On the garden level, two master suites with private bathrooms, two additional bedrooms, a shower room with toilet, a laundry area, and a 40 m² double garage provide optimal comfort. The garage also offers the possibility of habitable conversion, enhancing the versatility of this space.
Outside, a 9x3m flat-bottom pool invites relaxation and refreshment during sunny days. The property is complemented by an automatic irrigation system and modern amenities such as pellet stove heating, soft heat radiators, and hot water production by a thermodynamic water heater.
In summary, this exceptional property offers a harmonious living environment and absolute comfort, perfectly embodying the blend of nature and modernity.
Feel free to contact me if you have any questions or wish to visit this magnificent haven of peace:
Stéphanie GUEBEL, independent sales agent, RSAC 892 794 124 - RCP 127 100 479
Energy Performance Certificate (EPC) B (102 kWhEP/m2.year), Greenhouse Gas Emissions (GES) A (3 kgCO2/m2.year)
Estimated annual energy costs: €1,110 - €1,570
Sale price €1,242,000 including agency fees, of which €42,000 including tax payable by the buyer (3.5%).
Find all our properties on IMMOBA.