USD 1,415,524
PICTURES ARE LOADING...
House & single-family home for sale in s Gravenhage
USD 1,242,194
House & Single-family home (For sale)
Reference:
EDEN-T102428562
/ 102428562
Reference:
EDEN-T102428562
Country:
NL
City:
'S-Gravenhage
Postal code:
2513 CV
Category:
Residential
Listing type:
For sale
Property type:
House & Single-family home
Property size:
2,508 sqft
Lot size:
2,465 sqft
Rooms:
9
Bedrooms:
3
Bathrooms:
2
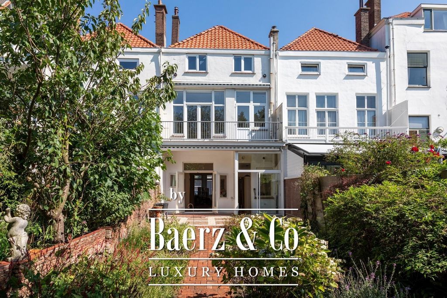
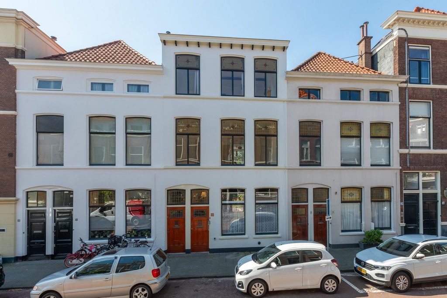
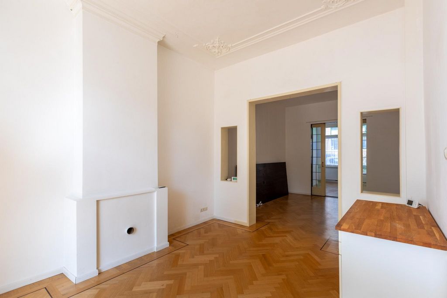
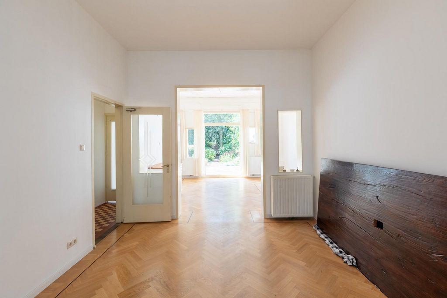


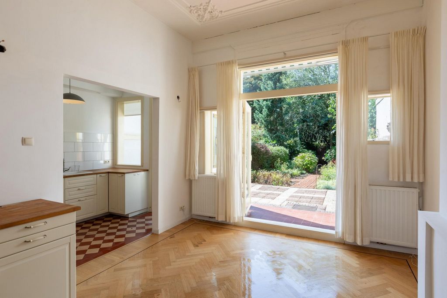

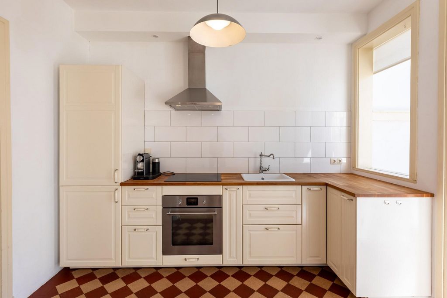


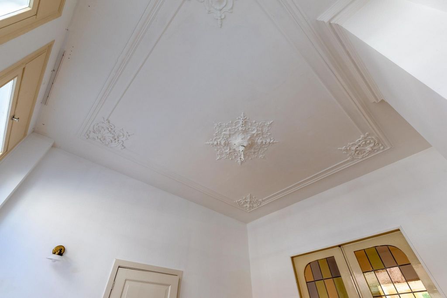
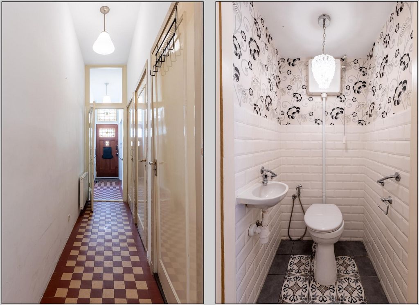
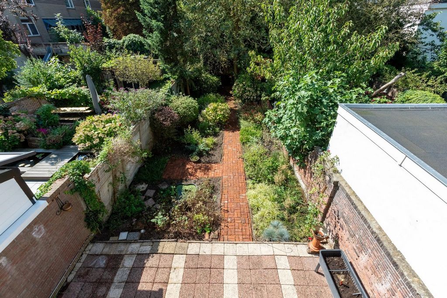
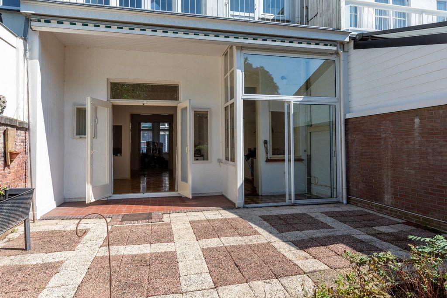
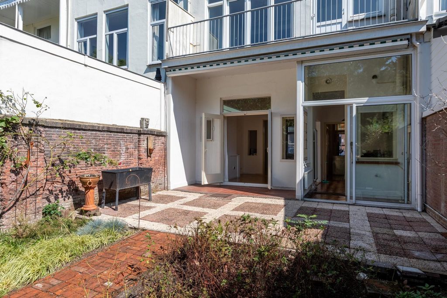

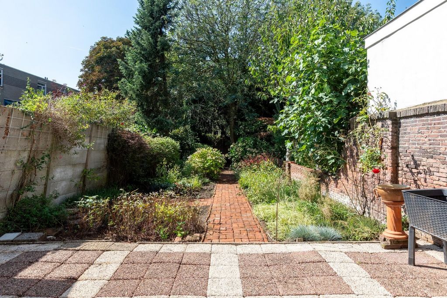
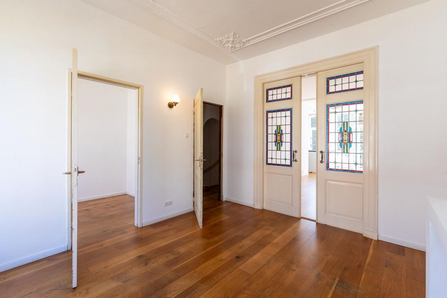
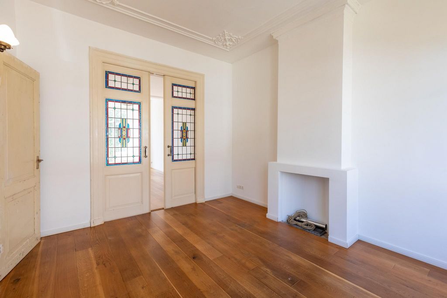
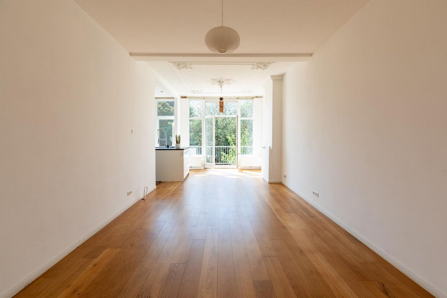

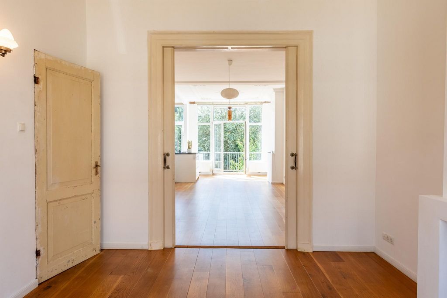


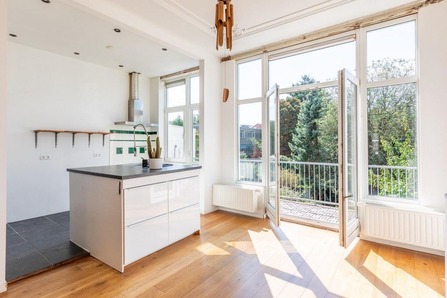

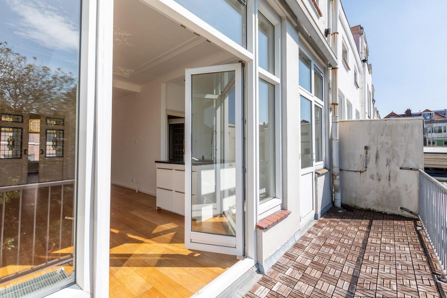



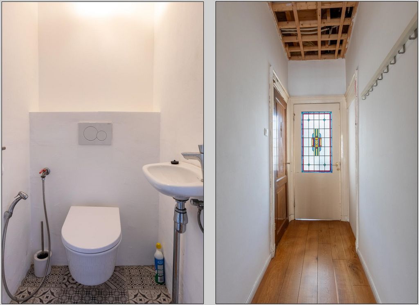
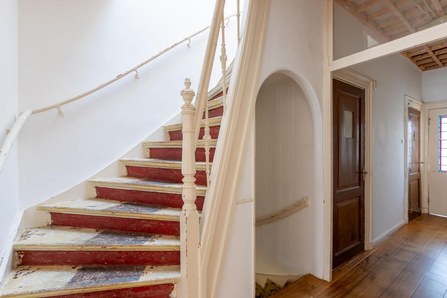





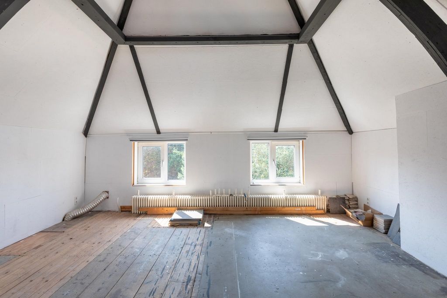

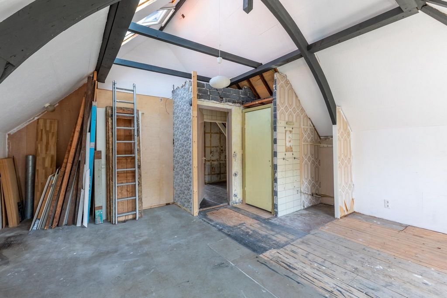

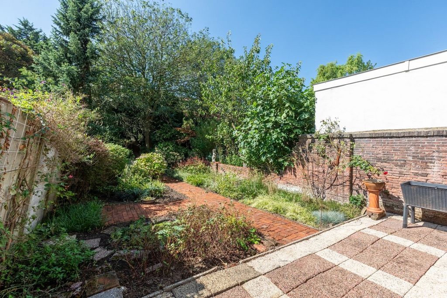
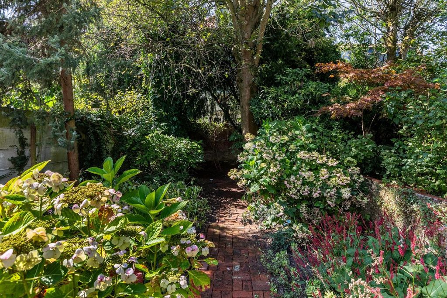
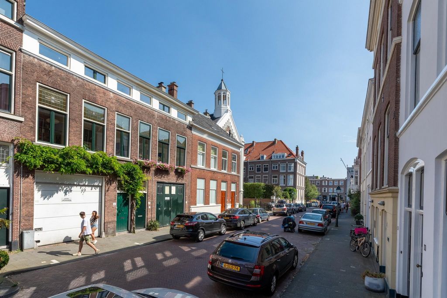


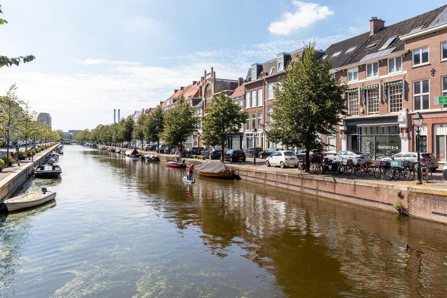
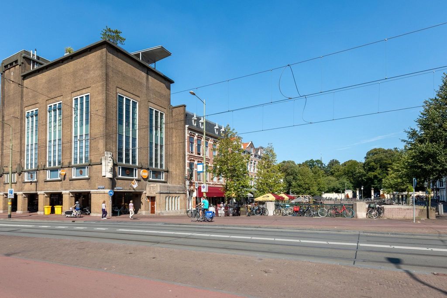


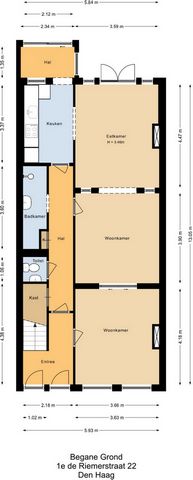
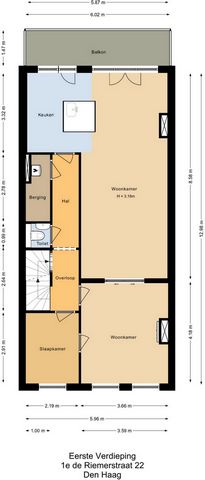
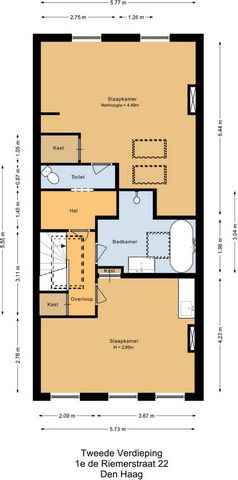


double entrance, hallway, stairs to the 1st floor, hallway, cupboard with the meter cupboard; wardrobe, toilet with hand basin; bathroom with a sink, shower and washing machine; living room (room an suite) with parquet flooring, ornaments and access to the dining room with doors to the lovely deep backyard facing South-West with a detached shed; open kitchen with a 4-burner hob, extractor, oven, refrigerator, freezer and central heating combi boiler; utility room with access to the backyard.
The rear has an electric sunshade (motor 2021).First floor:
landing, stairs to the 2nd floor, hall, toilet with hand basin, storage room with central heating combi boiler; living room (room an suite), parquet floor, ornaments, open kitchen with an island, double doors give access to the balcony; bedroom (front).
The rear has an electric sunshade (motor 2021). Second floor:
Landing, skylight, closet; bedroom (front) with a small kitchenette equipped with a refrigerator; bathroom equipped with a sink, walk-in shower, bathtub, design radiator and a skylight; hallway with washing machine setup; toilet; bedroom equipped with a closet and two electric Velux skylights equipped with electric curtains.Dimensions/sizes (Ground floor):
- living room 8.08 x 3.66
- dining room 4.47 x 3.59
- kitchen 3.37 x 2.34
- utility room 1.35 x 2.34
- bathroom 3.60 x 1.02
- storage room 2.74 x 1.45
- backyard 23.57 x 6.32Dimensions/sizes (first and second floor):
- living room 12.98 x 3.66
- kitchen 3.32 x 3.25
- bedroom (front) 2.91 x 2.19
- balcony 1.47 x 6.02
- bedroom (front, 2nd floor) 4.23 x 5.73
- bathroom 1.96 x 3.67
- bedroom (rear, 2nd floor) 6.44 x 5.77Particulars/Features:
- Property is partially equipped with plastic window frames;
- Property has 2 central heating combi boilers but 1 meter cupboard (electricity, gas and water);
- Built in 1908;
- Living area 233 m2;
- Contents approx 912 m3;
- Land area 229 m2;
- Energy label C.Delivery: negotiable / can be fastInterested in this house? Immediately engage your own NVM purchase broker. Your NVM purchase broker will stand up for your interests and save you time, money and worry. Addresses of fellow NVM purchase brokers in Haaglanden can be found on Funda.This information has been compiled by us with the utmost care. However, our office accepts no liability for any incompleteness, inaccuracy or otherwise, or the consequences thereof. All dimensions and surface areas are indicative only. View more View less Ζώντας στα σύνορα του Zeeheldenkwartier και του Κέντρου σε έναν ήσυχο παράδρομο της Vondelstraat. Πολύ ευρύχωρο αρχοντικό τουλάχιστον 233 m2 χώρου διαβίωσης και μια υπέροχη αυλή που βρίσκεται στα νοτιοδυτικά σχεδόν 24 μέτρα βάθος. Το σπίτι έχει ακόμα κάποιες αυθεντικές λεπτομέρειες και έχει χρησιμοποιηθεί από τους σημερινούς ιδιοκτήτες ως διπλό άτομο. Ως αποτέλεσμα, το σπίτι διαθέτει δύο κουζίνες, δύο μπάνια, δύο ξεχωριστούς λέβητες κεντρικής θέρμανσης και αρκετές τουαλέτες.Το 2017 το σπίτι ανακαινίστηκε σε μεγάλο βαθμό όπως καινούργιες κουζίνες, μπάνια, τουαλέτες, λέβητες κεντρικής θέρμανσης, σωλήνες ηλεκτρικού ρεύματος, φυσικού αερίου και νερού. Ωστόσο, εξακολουθούν να υπάρχουν ορισμένα σημεία που πρέπει να αντιμετωπιστούν από έναν νέο ιδιοκτήτη. Αυτά μπορούν στη συνέχεια να διακοσμηθούν σύμφωνα με το δικό σας γούστο. Αυτό αφορά κυρίως το φινίρισμα. Η τοποθεσία είναι ιδανική προς το κέντρο της Χάγης με τον πυρήνα της εμπορικής περιοχής, τους κήπους του παλατιού, την Prinsestraat με διάφορα καταστήματα, εστιατόρια και άλλη φιλοξενία. Το σπίτι βρίσκεται επίσης σε βολική τοποθεσία για δρόμους και μέσα μαζικής μεταφοράς. Από αυτό το ακίνητο είναι μια μοναδική ιστοσελίδα διαθέσιμη. Κατεβάστε στο Funda το φυλλάδιο για τον σύνδεσμο προς την ιστοσελίδα όπου μπορείτε να βρείτε όλες τις λεπτομέρειες και περισσότερες πληροφορίες για αυτό το ακίνητο.Ισόγειο:
διπλή είσοδος, διάδρομος, σκάλες στον 1ο όροφο, διάδρομος, ντουλάπι με το ντουλάπι μετρητή. ντουλάπα, τουαλέτα με νιπτήρα? μπάνιο με νεροχύτη, ντους και πλυντήριο ρούχων. σαλόνι (δωμάτιο και σουίτα) με παρκέ δάπεδο, στολίδια και πρόσβαση στην τραπεζαρία με πόρτες στην υπέροχη βαθιά αυλή που βλέπει νοτιοδυτικά με ένα ανεξάρτητο υπόστεγο. ανοιχτή κουζίνα με εστίες 4 εστιών, απορροφητήρα, φούρνο, ψυγείο, καταψύκτη και λέβητα combi κεντρικής θέρμανσης. βοηθητικό δωμάτιο με πρόσβαση στην πίσω αυλή.
Το πίσω μέρος διαθέτει ηλεκτρικό σκίαστρο (κινητήρας 2021).Πρώτος όροφος:
προσγείωση, σκάλες στον 2ο όροφο, αίθουσα, τουαλέτα με νιπτήρα, αποθήκη με λέβητα combi κεντρικής θέρμανσης. σαλόνι (δωμάτιο και σουίτα), παρκέ δάπεδο, στολίδια, ανοιχτή κουζίνα με νησί, διπλές πόρτες δίνουν πρόσβαση στο μπαλκόνι. υπνοδωμάτιο (μπροστά).
Το πίσω μέρος διαθέτει ηλεκτρικό σκίαστρο (κινητήρας 2021). Δεύτερος όροφος:
Προσγείωση, φεγγίτης, ντουλάπα. υπνοδωμάτιο (μπροστά) με μικρή κουζίνα εξοπλισμένη με ψυγείο. μπάνιο εξοπλισμένο με νεροχύτη, καμπίνα ντους, μπανιέρα, καλοριφέρ σχεδιασμού και φεγγίτη. διάδρομος με ρύθμιση πλυντηρίου. τουαλέτα; υπνοδωμάτιο εξοπλισμένο με ντουλάπα και δύο ηλεκτρικούς φεγγίτες Velux εξοπλισμένους με ηλεκτρικές κουρτίνες.Διαστάσεις/μεγέθη (Ισόγειο):
- Σαλόνι 8.08 x 3.66
- τραπεζαρία 4,47 x 3,59
- κουζίνα 3.37 x 2.34
- Βοηθητικό δωμάτιο 1,35 x 2,34
- Μπάνιο 3.60 x 1.02
- αποθήκη 2,74 x 1,45
- πίσω αυλή 23.57 x 6.32Διαστάσεις/μεγέθη (πρώτος και δεύτερος όροφος):
- Σαλόνι 12.98 x 3.66
- κουζίνα 3.32 x 3.25
- υπνοδωμάτιο (μπροστά): 2.91 x 2.19
- Μπαλκόνι 1.47 x 6.02
- υπνοδωμάτιο (πρόσοψη, 2ος όροφος) 4,23 x 5,73
- Μπάνιο 1.96 x 3.67
- υπνοδωμάτιο (πίσω, 2ος όροφος) 6,44 x 5,77Χαρακτηριστικά:
- Το ακίνητο είναι μερικώς εξοπλισμένο με πλαστικά κουφώματα.
- Το ακίνητο διαθέτει 2 λέβητες συνδυασμού κεντρικής θέρμανσης αλλά ντουλάπι 1 μέτρου (ηλεκτρικό ρεύμα, φυσικό αέριο και νερό).
- Χτισμένο το 1908.
- Καθιστικό 233 m2;
- Περιεχόμενα περίπου 912 m3;
- Έκταση οικοπέδου 229 m2;
- Ενεργειακή ετικέτα C.Παράδοση: συζητήσιμη / μπορεί να είναι γρήγορηΕνδιαφέρεστε για αυτό το σπίτι; Επικοινωνήστε αμέσως με τον δικό σας μεσίτη αγορών NVM. Ο μεσίτης αγορών NVM θα υπερασπιστεί τα ενδιαφέροντά σας και θα σας εξοικονομήσει χρόνο, χρήμα και ανησυχία. Οι διευθύνσεις των συναδέλφων μεσιτών αγοράς NVM στο Haaglanden μπορούν να βρεθούν στο Funda.Αυτές οι πληροφορίες έχουν συγκεντρωθεί από εμάς με τη μέγιστη προσοχή. Ωστόσο, το γραφείο μας δεν φέρει καμία ευθύνη για τυχόν ατέλεια, ανακρίβεια ή άλλως, ή τις συνέπειες αυτών. Όλες οι διαστάσεις και οι επιφάνειες είναι ενδεικτικές. Wonen op de grens van het Zeeheldenkwartier en het Centrum in een rustige zijstraat van de Vondelstraat. Zeer ruim herenhuis van maar liefst 233 m2 woonoppervlakte en een heerlijke achtertuin gelegen op het Zuid-Westen van bijna 24 meter diep. De woning beschikt nog over een aantal authentieke details en is door de huidige eigenaars gebruikt als dubbele bewoning. Hierdoor beschikt de woning over twee keukens, twee badkamers, twee aparte cv-ketels en meerdere toiletten.In 2017 is de woning voor een groot gedeelte gerenoveerd zoals nieuwe keukens, badkamers, toiletten, cv-ketels, elektra, gas- en waterleidingen. Wel zijn er nog een aantal punten die door een nieuwe eigenaar aangepakt dienen te worden. Deze kunnen dan nog naar eigen smaak worden ingericht. Hierbij gaat het voornamelijk over de afwerking. De ligging is ideaal ten opzichte van de binnenstad van Den Haag met het kernwinkelgebied, de Paleistuinen, Prinsestraat met diverse winkels, restaurants en overige horeca. Tevens is de woning gunstig gelegen ten opzichte van uitvalswegen en openbaar vervoer. Van deze woning is een unieke woningwebsite beschikbaar. Download op Funda de brochure voor de link naar de website waar je alle gegevens en meer informatie van deze woning kunt vinden.Begane grond:
dubbele entree, hal, trap naar de 1e verdieping, gang, kast met de meterkast; garderobe, toilet met fonteintje; badkamer voorzien van een wastafel, douche en opstelplaats wasmachine; woonkamer (kamer an suite) voorzien van een parketvloer, ornamenten en toegang tot de eetkamer met openslaande deuren naar de heerlijke diepe achtertuin gelegen op het Zuid-Westen met een vrijstaande berging; open keuken voorzien van een 4-pitskookplaat, afzuigkap, oven, koelkast, vriezer en opstelplaats cv-combiketel; bijkeuken met toegang tot de achtertuin.
De achterzijde beschikt over een elektrisch zonnescherm (motor 2021).1e verdieping:
overloop, trap naar de 2e verdieping, hal, toilet met fonteintje, berging met opstelplaats cv-combiketel; woonkamer (kamer an suite), parketvloer, ornamenten, open keuken voorzien van een eiland, openslaande deuren geven toegang tot het balkon; slaapkamer (voorzijde).
De achterzijde beschikt over een elektrisch zonnescherm (motor 2021). 2e verdieping:
overloop, lichtkoepel, vaste kast; slaapkamer (voorzijde) met een klein keukenblokje voorzien van een koelkast; badkamer voorzien van een wastafel, inloopdouche, ligbad, designradiator en een lichtkoepel; hal met opstelplaats wasmachine; toilet; slaapkamer voorzien van een vaste kast en twee elektrische Velux dakramen voorzien van elektrische gordijnen.Afmetingen/maten (begane grond):
- woonkamer 8.08 x 3.66
- eetkamer 4.47 x 3.59
- keuken 3.37 x 2.34
- bijkeuken 1.35 x 2.34
- badkamer 3.60 x 1.02
- berging 2.74 x 1.45
- achtertuin 23.57 x 6.32Afmetingen/maten (1e en 2e verdieping):
- woonkamer 12.98 x 3.66
- keuken 3.32 x 3.25
- slaapkamer (voorzijde) 2.91 x 2.19
- balkon 1.47 x 6.02
- slaapkamer (voorzijde, 2e verdieping) 4.23 x 5.73
- badkamer 1.96 x 3.67
- slaapkamer (achterzijde, 2e verdieping) 6.44 x 5.77Bijzonderheden/Kenmerken:
- Woning is gedeeltelijk voorzien van kunststof kozijnen;
- Woning beschikt over 2 cv-combiketels maar 1 meterkast (elektra, gas en water);
- Bouwjaar 1908;
- Woonoppervlakte 233 m2;
- Inhoud ca. 912 m3;
- Perceeloppervlakte 229 m2 eigen grond;
- Energielabel C.Oplevering: in overleg/kan snelInteresse in dit huis? Schakel direct uw eigen NVM-aankoopmakelaar in. Uw NVM-aankoopmakelaar komt op voor uw belang en bespaart u tijd, geld en zorgen. Adressen van collega NVM-aankoopmakelaars in Haaglanden vindt u op Funda.Deze informatie is door ons met de hoogstnodige zorgvuldigheid samengesteld. Door ons kantoor wordt echter geen enkele aansprakelijkheid aanvaard voor enige onvolledigheid, onjuistheid of anderszins, dan wel de gevolgen daarvan. Alle opgegeven maten en oppervlakten zijn indicatief. Living on the border of the Zeeheldenkwartier and the Center in a quiet side street of the Vondelstraat. Very spacious townhouse of no less than 233 m2 living space and a lovely backyard located on the South-West of almost 24 meters deep. The house still has some authentic details and has been used by the current owners as a double occupancy. As a result, the house has two kitchens, two bathrooms, two separate central heating boilers and several toilets.In 2017 the house was renovated for a large part such as new kitchens, bathrooms, toilets, central heating boilers, electricity, gas and water pipes. However, there are still some points that need to be addressed by a new owner. These can then be decorated according to your own taste. This mainly concerns the finishing. The location is ideal towards the center of The Hague with the core shopping area, the Palace Gardens, Prinsestraat with various stores, restaurants and other hospitality. The house is also conveniently located for roads and public transport. Of this property is a unique website available. Download on Funda the brochure for the link to the website where you can find all the details and more information of this property.Ground floor:
double entrance, hallway, stairs to the 1st floor, hallway, cupboard with the meter cupboard; wardrobe, toilet with hand basin; bathroom with a sink, shower and washing machine; living room (room an suite) with parquet flooring, ornaments and access to the dining room with doors to the lovely deep backyard facing South-West with a detached shed; open kitchen with a 4-burner hob, extractor, oven, refrigerator, freezer and central heating combi boiler; utility room with access to the backyard.
The rear has an electric sunshade (motor 2021).First floor:
landing, stairs to the 2nd floor, hall, toilet with hand basin, storage room with central heating combi boiler; living room (room an suite), parquet floor, ornaments, open kitchen with an island, double doors give access to the balcony; bedroom (front).
The rear has an electric sunshade (motor 2021). Second floor:
Landing, skylight, closet; bedroom (front) with a small kitchenette equipped with a refrigerator; bathroom equipped with a sink, walk-in shower, bathtub, design radiator and a skylight; hallway with washing machine setup; toilet; bedroom equipped with a closet and two electric Velux skylights equipped with electric curtains.Dimensions/sizes (Ground floor):
- living room 8.08 x 3.66
- dining room 4.47 x 3.59
- kitchen 3.37 x 2.34
- utility room 1.35 x 2.34
- bathroom 3.60 x 1.02
- storage room 2.74 x 1.45
- backyard 23.57 x 6.32Dimensions/sizes (first and second floor):
- living room 12.98 x 3.66
- kitchen 3.32 x 3.25
- bedroom (front) 2.91 x 2.19
- balcony 1.47 x 6.02
- bedroom (front, 2nd floor) 4.23 x 5.73
- bathroom 1.96 x 3.67
- bedroom (rear, 2nd floor) 6.44 x 5.77Particulars/Features:
- Property is partially equipped with plastic window frames;
- Property has 2 central heating combi boilers but 1 meter cupboard (electricity, gas and water);
- Built in 1908;
- Living area 233 m2;
- Contents approx 912 m3;
- Land area 229 m2;
- Energy label C.Delivery: negotiable / can be fastInterested in this house? Immediately engage your own NVM purchase broker. Your NVM purchase broker will stand up for your interests and save you time, money and worry. Addresses of fellow NVM purchase brokers in Haaglanden can be found on Funda.This information has been compiled by us with the utmost care. However, our office accepts no liability for any incompleteness, inaccuracy or otherwise, or the consequences thereof. All dimensions and surface areas are indicative only. Morando na fronteira do Zeeheldenkwartier e do Centro, em uma rua tranquila da Vondelstraat. Moradia geminada muito espaçosa com nada menos que 233 m2 de área útil e um lindo quintal localizado no sudoeste de quase 24 metros de profundidade. A casa ainda tem alguns detalhes autênticos e tem sido usada pelos atuais proprietários como ocupação dupla. Como resultado, a casa tem duas cozinhas, dois banheiros, duas caldeiras de aquecimento central separadas e vários banheiros.Em 2017 a casa foi renovada em grande parte como novas cozinhas, casas de banho, sanitários, caldeiras de aquecimento central, eletricidade, gás e canalizações de água. No entanto, ainda existem alguns pontos que precisam ser abordados por um novo proprietário. Estes podem então ser decorados de acordo com o seu gosto. Isso diz respeito principalmente ao acabamento. A localização é ideal para o centro de Haia, com a área comercial principal, os Jardins do Palácio, Prinsestraat com várias lojas, restaurantes e outras hospitalidades. A casa também está convenientemente localizada para estradas e transportes públicos. Desta propriedade está disponível um site exclusivo. Faça o download na Funda da brochura para o link para o site onde poderá encontrar todos os detalhes e mais informações deste imóvel.Térreo:
entrada dupla, corredor, escadas para o 1º andar, corredor, armário com o armário do medidor; guarda-roupa, vaso sanitário com lavatório; banheiro com pia, chuveiro e máquina de lavar; sala de estar (quarto e suite) com pavimento em parquet, ornamentos e acesso à sala de jantar com portas para o encantador quintal virado a sudoeste com um telheiro independente; cozinha aberta com placa de 4 bocas, exaustor, forno, frigorífico, congelador e caldeira combinada de aquecimento central; despensa com acesso ao quintal.
A traseira tem para-sol elétrico (motor 2021).Primeiro andar:
patamar, escadas de acesso ao 2º andar, hall, wc com lavatório, arrecadação com aquecimento central caldeira combinada; sala de estar (quarto uma suite), soalho em parquet, ornamentos, cozinha aberta com ilha, portas duplas dão acesso à varanda; quarto (frente).
A traseira tem para-sol elétrico (motor 2021). Segundo andar:
Patamar, clarabóia, armário; quarto (frente) com uma pequena kitchenette equipada com frigorífico; banheiro equipado com pia, chuveiro walk-in, banheira, radiador de design e clarabóia; corredor com configuração de máquina de lavar; retrete; quarto equipado com closet e duas clarabóias elétricas Velux equipadas com cortinas elétricas.Dimensões/tamanhos (Rés-do-chão):
- sala de estar 8,08 x 3,66
- sala de jantar 4,47 x 3,59
- cozinha 3,37 x 2,34
- Despensa 1,35 x 2,34
- Banheiro 3,60 x 1,02
- Arrecadação 2,74 x 1,45
- quintal 23,57 x 6,32Dimensões/tamanhos (primeiro e segundo andar):
- sala de estar 12,98 x 3,66
- cozinha 3,32 x 3,25
- Quarto (frente) 2,91 x 2,19
- varanda 1,47 x 6,02
- Quarto (frente, 2º andar) 4,23 x 5,73
- banheiro 1,96 x 3,67
- Quarto (traseira, 2º andar) 6,44 x 5,77Particularidades/Características:
- Imóvel está parcialmente equipado com caixilharia em plástico;
- A propriedade tem 2 caldeiras combinadas de aquecimento central mas armário de 1 metro (eletricidade, gás e água);
- Construído em 1908;
- Área útil 233 m2;
- Conteúdo aprox. 912 m3;
- Área do terreno 229 m2;
- Etiqueta energética C.Entrega: negociável/pode ser rápidoInteressado nesta casa? Contrate imediatamente seu próprio corretor de compras NVM. Seu corretor de compras NVM defenderá seus interesses e economizará tempo, dinheiro e preocupações. Os endereços de outros corretores de compras NVM em Haaglanden podem ser encontrados na Funda.Esta informação foi compilada por nós com o máximo cuidado. No entanto, nosso escritório não se responsabiliza por qualquer incompletude, imprecisão ou de outra forma, ou pelas consequências disso. Todas as dimensões e áreas de superfície são meramente indicativas. Wohnen an der Grenze zwischen dem Zeeheldenkwartier und dem Zentrum in einer ruhigen Seitenstraße der Vondelstraat. Sehr geräumiges Stadthaus von nicht weniger als 233 m2 Wohnfläche und einem schönen Hinterhof im Südwesten von fast 24 Metern Tiefe. Das Haus hat noch einige authentische Details und wurde von den jetzigen Eigentümern als Doppelbelegung genutzt. So verfügt das Haus über zwei Küchen, zwei Bäder, zwei separate Zentralheizungskessel und mehrere Toiletten.Im Jahr 2017 wurde das Haus zu einem großen Teil renoviert, wie z.B. neue Küchen, Bäder, Toiletten, Zentralheizungskessel, Strom-, Gas- und Wasserleitungen. Es gibt jedoch noch einige Punkte, die von einem neuen Besitzer angesprochen werden müssen. Diese können dann nach dem eigenen Geschmack dekoriert werden. Dies betrifft vor allem die Veredelung. Die Lage ist ideal in Richtung des Zentrums von Den Haag mit dem Kerneinkaufsviertel, den Palastgärten, der Prinsestraat mit verschiedenen Geschäften, Restaurants und anderen Gastfreundschaften. Das Haus ist auch verkehrsgünstig gelegen für Straßen und öffentliche Verkehrsmittel. Von dieser Immobilie steht eine einzigartige Website zur Verfügung. Laden Sie auf Funda die Broschüre herunter, um den Link zur Website zu erhalten, auf der Sie alle Details und weitere Informationen zu dieser Immobilie finden können.Erdgeschoß:
Doppelter Eingang, Flur, Treppe zum 1. Stock, Flur, Schrank mit dem Zählerschrank; Kleiderschrank, WC mit Handwaschbecken; Badezimmer mit Waschbecken, Dusche und Waschmaschine; Wohnzimmer (Zimmer eine Suite) mit Parkettboden, Ornamenten und Zugang zum Esszimmer mit Türen zum schönen tiefen Hinterhof nach Südwesten mit einem freistehenden Schuppen; offene Küche mit 4-Flammen-Herd, Dunstabzugshaube, Backofen, Kühlschrank, Gefrierschrank und Kombikessel für Zentralheizung; Hauswirtschaftsraum mit Zugang zum Hinterhof.
Im Heck befindet sich eine elektrische Sonnenblende (Motor 2021).Erster Stock:
Treppenabsatz, Treppe zum 2. Stock, Flur, Toilette mit Handwaschbecken, Abstellraum mit Zentralheizungs-Kombikessel; Wohnzimmer (Zimmer mit Suite), Parkettboden, Ornamente, offene Küche mit Insel, Doppeltüren bieten Zugang zum Balkon; Schlafzimmer (vorne).
Im Heck befindet sich eine elektrische Sonnenblende (Motor 2021). Zweiter Stock:
Treppenabsatz, Oberlicht, Schrank; Schlafzimmer (vorne) mit einer kleinen Küchenzeile mit Kühlschrank; Badezimmer mit Waschbecken, begehbarer Dusche, Badewanne, Designheizkörper und Oberlicht; Flur mit Waschmaschinenaufstellung; Toilette; Schlafzimmer mit einem Kleiderschrank und zwei elektrischen Velux-Oberlichtern, die mit elektrischen Vorhängen ausgestattet sind.Maße/Größen (Erdgeschoss):
- Wohnzimmer 8,08 x 3,66
- Esszimmer 4,47 x 3,59
- Küche 3,37 x 2,34
- Hauswirtschaftsraum 1,35 x 2,34
- Badezimmer 3,60 x 1,02
- Abstellraum 2,74 x 1,45
- Hinterhof 23,57 x 6,32Maße/Größen (erste und zweite Etage):
- Wohnzimmer 12,98 x 3,66
- Küche 3,32 x 3,25
- Schlafzimmer (vorne) 2,91 x 2,19
- Balkon 1,47 x 6,02
- Schlafzimmer (vorne, 2. Stock) 4,23 x 5,73
- Badezimmer 1,96 x 3,67
- Schlafzimmer (hinten, 2. Stock) 6,44 x 5,77Besonderheiten:
- Das Anwesen ist teilweise mit Kunststofffensterrahmen ausgestattet;
- Das Anwesen verfügt über 2 Zentralheizungs-Kombikessel, aber 1 Meter Schrank (Strom, Gas und Wasser);
- Baujahr 1908;
- Wohnfläche 233 m2;
- Inhalt ca. 912 m3;
- Grundstücksfläche 229 m2;
- Energielabel C.Lieferung: verhandelbar / kann schnell seinInteressiert an diesem Haus? Beauftragen Sie sofort Ihren eigenen NVM-Kaufmakler. Ihr NVM-Kaufmakler wird sich für Ihre Interessen einsetzen und Ihnen Zeit, Geld und Sorgen ersparen. Adressen anderer NVM-Kaufmakler in Haaglanden finden Sie auf Funda.Diese Informationen wurden von uns mit größter Sorgfalt zusammengestellt. Unsere Kanzlei übernimmt jedoch keine Haftung für Unvollständigkeiten, Ungenauigkeiten oder Sonstiges oder die daraus resultierenden Folgen. Alle Abmessungen und Flächen sind nur Richtwerte. Mieszka na granicy Zeeheldenkwartier i Centrum, w cichej bocznej uliczce Vondelstraat. Bardzo przestronna kamienica o powierzchni mieszkalnej nie mniejszej niż 233 m2 i uroczym podwórku położona na południowym zachodzie o głębokości prawie 24 metrów. Dom nadal ma kilka autentycznych detali i był używany przez obecnych właścicieli jako podwójne zamieszkanie. W efekcie w domu znajdują się dwie kuchnie, dwie łazienki, dwa oddzielne kotły centralnego ogrzewania oraz kilka toalet.W 2017 roku dom został wyremontowany w dużej części, m.in. nowe kuchnie, łazienki, toalety, kotły centralnego ogrzewania, rury elektryczne, gazowe i wodne. Jednak nadal są pewne punkty, którymi musi się zająć nowy właściciel. Można je następnie ozdobić według własnego gustu. Dotyczy to głównie wykończenia. Lokalizacja jest idealna w kierunku centrum Hagi z główną dzielnicą handlową, Ogrodami Pałacowymi, Prinsestraat z różnymi sklepami, restauracjami i innymi udogodnieniami. Dom jest również dogodnie zlokalizowany dla dróg i transportu publicznego. Z tej nieruchomości dostępna jest wyjątkowa strona internetowa. Pobierz na Funda broszurę, aby uzyskać link do strony internetowej, na której można znaleźć wszystkie szczegóły i więcej informacji na temat tej nieruchomości.Parter:
podwójne wejście, przedpokój, schody na 1 piętro, przedpokój, szafka z szafką na liczniki; szafa, toaleta z umywalką; łazienka z umywalką, prysznicem i pralką; salon (pokój i apartament) z parkietem, ozdobami i dostępem do jadalni z drzwiami na piękne głębokie podwórko od strony południowo-zachodniej z wolnostojącą szopą; otwarta kuchnia z 4-palnikową płytą grzewczą, okapem, piekarnikiem, lodówką, zamrażarką i bojlerem dwufunkcyjnym centralnego ogrzewania; pomieszczenie gospodarcze z wyjściem na podwórko.
Z tyłu znajduje się elektryczna osłona przeciwsłoneczna (silnik 2021).Parter:
podest, schody na 2 piętro, hol, toaleta z umywalką, pomieszczenie gospodarcze z kotłem dwufunkcyjnym centralnego ogrzewania; salon (pokój i apartament), parkiet, ozdoby, otwarta kuchnia z wyspą, podwójne drzwi dają wyjście na balkon; sypialnia (front).
Z tyłu znajduje się elektryczna osłona przeciwsłoneczna (silnik 2021). Drugie piętro:
Podest, świetlik, szafa; sypialnia (frontowa) z małym aneksem kuchennym wyposażonym w lodówkę; łazienka wyposażona w umywalkę, kabinę prysznicową typu walk-in, wannę, designerski grzejnik i okno dachowe; przedpokój z pralką; toaleta; sypialnia wyposażona w szafę oraz dwa elektryczne świetliki Velux wyposażone w elektryczne zasłony.Wymiary/wymiary (parter):
- pokój dzienny 8,08 x 3,66
- jadalnia 4,47 x 3,59
- kuchnia 3,37 x 2,34
- pomieszczenie gospodarcze 1,35 x 2,34
- łazienka 3,60 x 1,02
- komórka lokatorska 2,74 x 1,45
- podwórko 23,57 x 6,32Wymiary/wymiary (pierwsze i drugie piętro):
- salon 12,98 x 3,66
- kuchnia 3,32 x 3,25
- sypialnia (front) 2,91 x 2,19
- balkon 1,47 x 6,02
- sypialnia (front, 2 piętro) 4,23 x 5,73
- łazienka 1,96 x 3,67
- Sypialnia (tył, 2 piętro) 6,44 x 5,77Cechy szczególne/Cechy:
- Nieruchomość jest częściowo wyposażona w plastikową stolarkę okienną;
- Nieruchomość posiada 2 kotły dwufunkcyjne centralnego ogrzewania, ale 1-metrową szafkę (prąd, gaz i woda);
- Zbudowany w 1908 roku;
- Powierzchnia mieszkalna 233 m2;
- Pojemność ok. 912 m3;
- Powierzchnia działki 229 m2;
- Etykieta energetyczna C.Dostawa: do negocjacji / może być szybkaInteresuje Cię ten dom? Natychmiast zaangażuj własnego brokera zakupu NVM. Twój broker zakupu NVM stanie w obronie Twoich interesów i zaoszczędzi Ci czasu, pieniędzy i zmartwień. Adresy innych brokerów zakupu NVM w Haaglanden można znaleźć na Funda.Informacje te zostały przez nas opracowane z najwyższą starannością. Nasze biuro nie ponosi jednak odpowiedzialności za jakiekolwiek niekompletności, nieścisłości lub inne lub ich konsekwencje. Wszystkie wymiary i powierzchnie mają charakter orientacyjny. Vive en la frontera de la Zeeheldenkwartier y el Centro, en una tranquila calle lateral de la Vondelstraat. Casa adosada muy espaciosa de no menos de 233 m2 de espacio habitable y un hermoso patio trasero ubicado en el suroeste de casi 24 metros de profundidad. La casa todavía tiene algunos detalles auténticos y ha sido utilizada por los propietarios actuales como ocupación doble. Como resultado, la casa cuenta con dos cocinas, dos baños, dos calderas de calefacción central separadas y varios aseos.En 2017 la casa fue renovada en gran parte como nuevas cocinas, baños, aseos, calderas de calefacción central, electricidad, gas y tuberías de agua. Sin embargo, todavía hay algunos puntos que deben ser abordados por un nuevo propietario. Estos se pueden decorar a su gusto. Esto se refiere principalmente al acabado. La ubicación es ideal hacia el centro de La Haya, con la principal zona comercial, los Jardines del Palacio, Prinsestraat con varias tiendas, restaurantes y otros servicios de hospitalidad. La casa también está convenientemente ubicada para las carreteras y el transporte público. De esta propiedad hay un sitio web único disponible. Descargue en Funda el folleto para el enlace a la página web donde podrá encontrar todos los detalles y más información de esta propiedad.Planta baja:
doble entrada, pasillo, escaleras a la 1ª planta, pasillo, armario con el armario del contador; armario, inodoro con lavabo; cuarto de baño con lavabo, ducha y lavadora; sala de estar (habitación en suite) con pisos de parquet, adornos y acceso al comedor con puertas al hermoso patio trasero profundo orientado al suroeste con un cobertizo independiente; cocina abierta con placa de cocción de 4 fuegos, campana extractora, horno, frigorífico, congelador y caldera combinada de calefacción central; lavadero con acceso al patio trasero.
La parte trasera tiene un parasol eléctrico (motor 2021).Planta baja:
rellano, escaleras a la 2ª planta, vestíbulo, aseo con lavabo, trastero con calefacción central; sala de estar (habitación en suite), piso de parquet, adornos, cocina abierta con isla, puertas dobles que dan acceso al balcón; dormitorio (frente).
La parte trasera tiene un parasol eléctrico (motor 2021). Segunda planta:
Rellano, claraboya, armario; dormitorio (frente) con una pequeña cocina equipada con nevera; cuarto de baño equipado con lavabo, ducha a ras de suelo, bañera, radiador de diseño y claraboya; pasillo con configuración de lavadora; inodoro; dormitorio equipado con un armario y dos claraboyas eléctricas Velux equipadas con cortinas eléctricas.Dimensiones/tamaños (Planta baja):
- Salón 8.08 x 3.66
- Comedor 4.47 x 3.59
- Cocina 3.37 x 2.34
- Lavadero 1,35 x 2,34
- Baño 3.60 x 1.02
- Trastero 2,74 x 1,45
- Patio trasero 23.57 x 6.32Dimensiones/tamaños (primer y segundo piso):
- Salón 12,98 x 3,66
- Cocina 3.32 x 3.25
- Dormitorio (frente) 2.91 x 2.19
- Balcón 1.47 x 6.02
- Dormitorio (frente, 2º piso) 4.23 x 5.73
- Baño 1,96 x 3,67
- Dormitorio (trasero, 2º piso) 6.44 x 5.77Particularidades/Características:
- La propiedad está parcialmente equipada con marcos de ventanas de plástico;
- La propiedad tiene 2 calderas combinadas de calefacción central pero armario de 1 metro (electricidad, gas y agua);
- Construido en 1908;
- Superficie habitable 233 m2;
- Contenido aprox. 912 m3;
- Superficie del terreno 229 m2;
- Etiqueta energética C.Entrega: negociable / puede ser rápida¿Interesado en esta casa? Contrate inmediatamente a su propio corredor de compras de NVM. Su corredor de compras de NVM defenderá sus intereses y le ahorrará tiempo, dinero y preocupaciones. Las direcciones de otros corredores de compras de NVM en Haaglanden se pueden encontrar en Funda.Esta información ha sido recopilada por nosotros con el máximo cuidado. Sin embargo, nuestra oficina no acepta ninguna responsabilidad por cualquier incompletitud, inexactitud o de otro tipo, o las consecuencias de los mismos. Todas las dimensiones y superficies son solo indicativas.