PICTURES ARE LOADING...
House & Single-family home (For sale)
Reference:
EDEN-T102428567
/ 102428567
Reference:
EDEN-T102428567
Country:
NL
City:
Nootdorp
Postal code:
2631 SZ
Category:
Residential
Listing type:
For sale
Property type:
House & Single-family home
Property size:
2,347 sqft
Lot size:
3,165 sqft
Rooms:
6
Bedrooms:
4
Parkings:
1
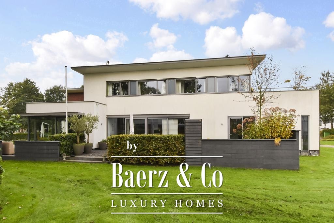
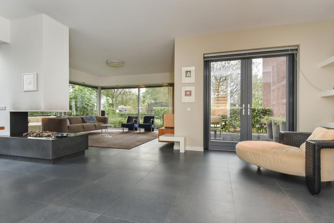
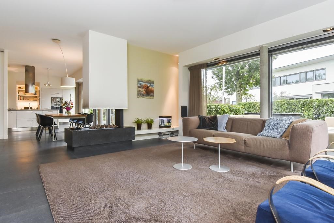
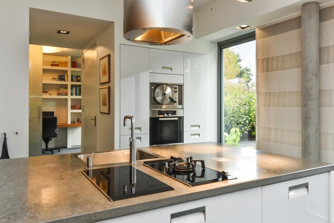

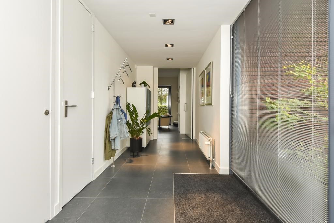
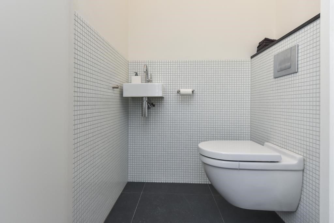
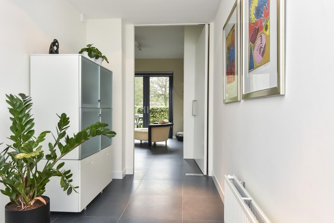
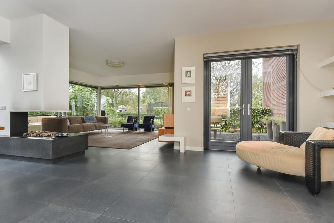

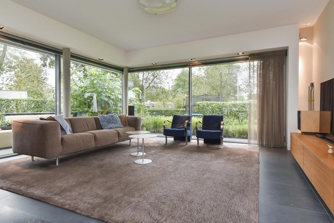
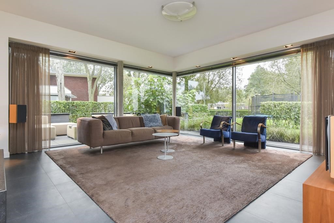

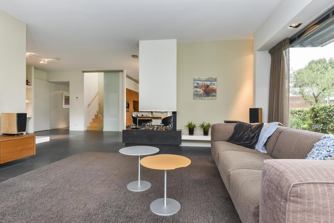
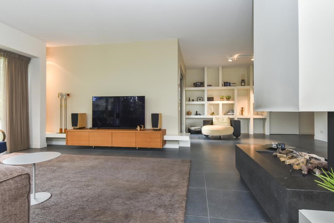
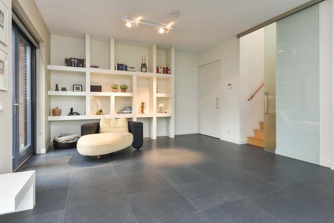
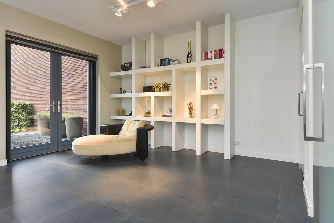
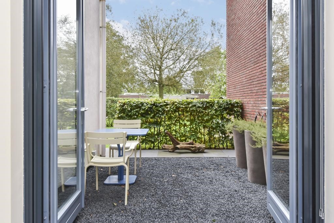
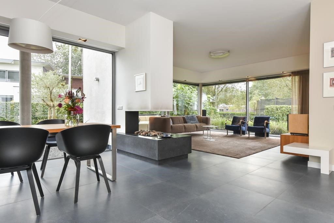

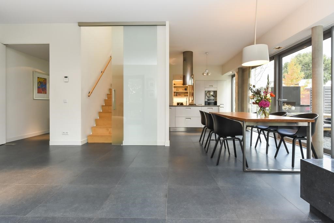
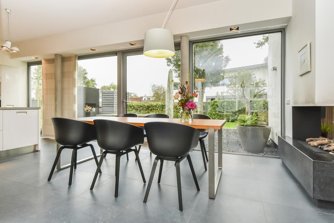
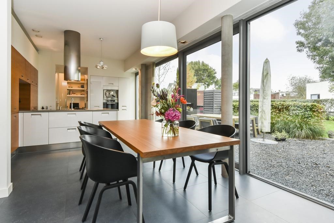

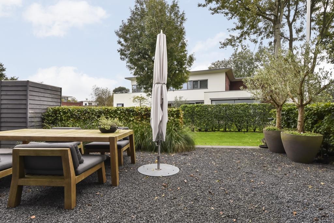

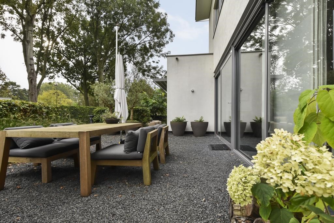
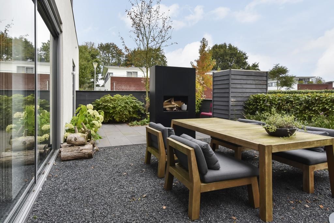
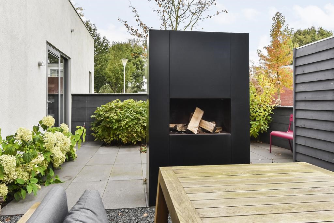
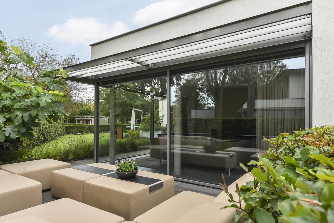

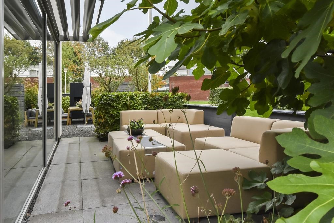
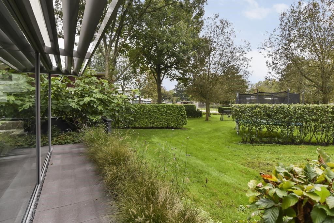
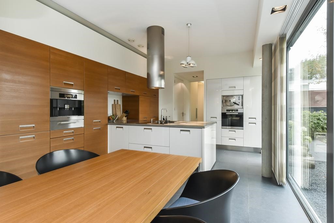

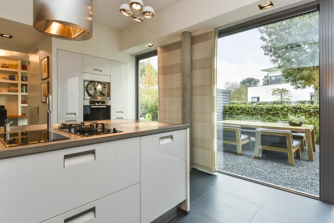
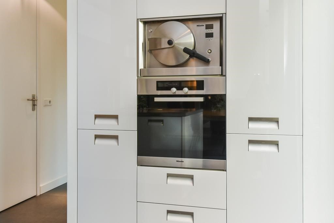
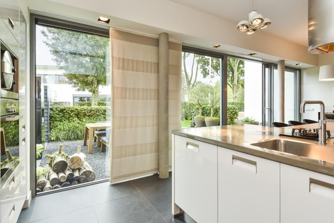
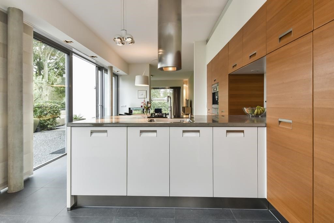
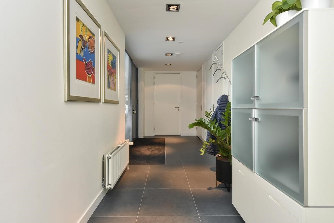
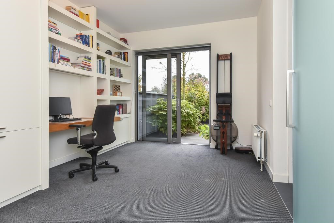
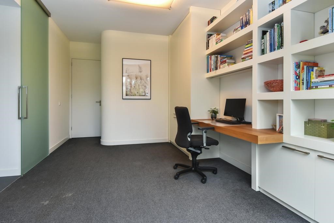

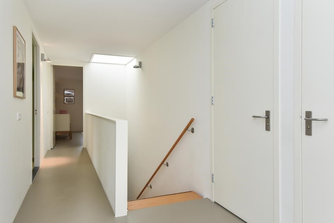
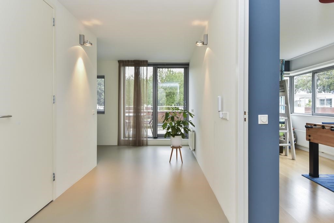
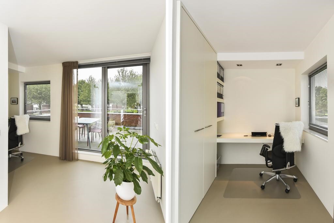


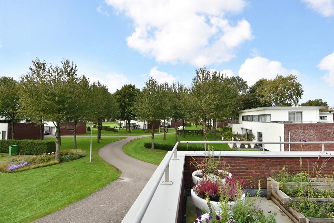
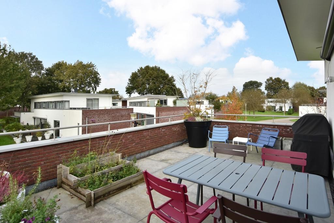
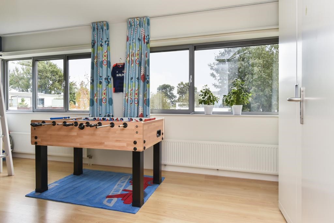
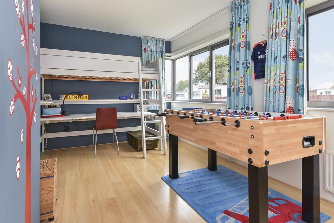

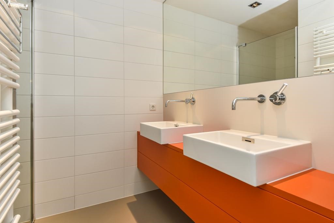
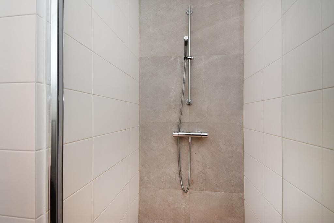
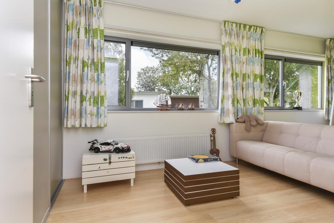




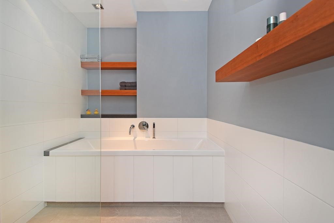


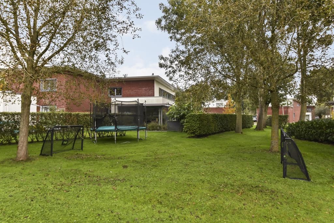
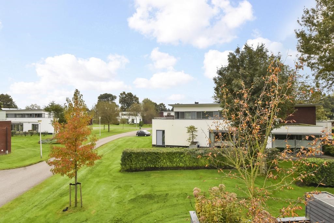

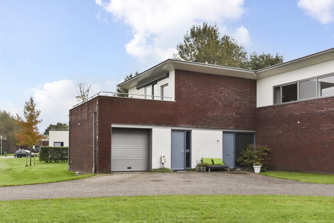
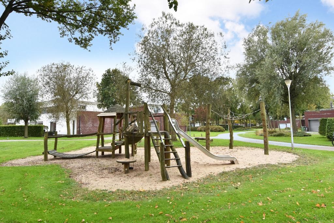
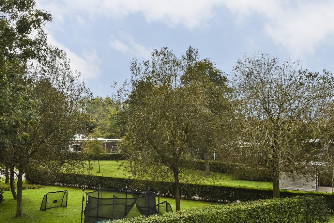
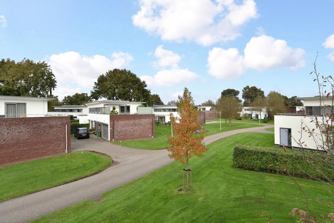
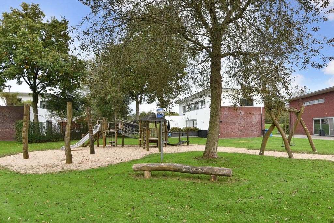
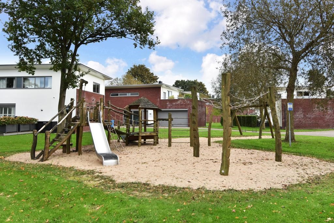
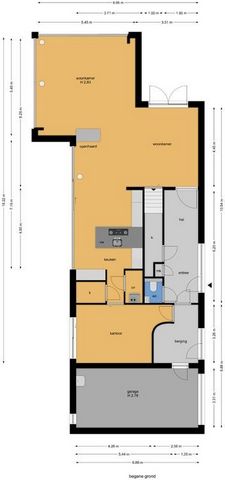


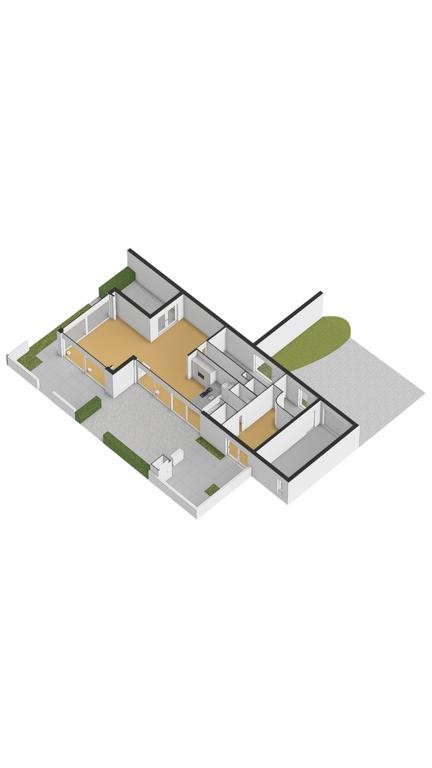
In short, really enjoy luxury and rural living close to the city!A special website of this house is available. Download the brochure on Funda for the link to the website, where you can find all the details and more information of this house.Through a winding road with all kinds of greenery around you reach the house, where you can park several cars in front. The layout is as follows:Groundfloor:
Entrance with a spacious hall, large stairs cupboard and meter cupboard. Luxury toilet with fountain.From the hall you walk through a pivot door into the spacious, very bright and playfully divided living room where the high windows bring lots of light into the house. Through French doors you can also find the first, sunny and spacious terrace at the rear.The rear spacious seating area connects through a unique and stylish fireplace the spacious kitchen diner. Through a sliding door you reach a second, truly unique, spacious and particularly beautiful terrace, where you can greatly enjoy all the space, greenery, sun and much more.The very luxuriously finished kitchen is really fully equipped, with a particularly beautiful kitchen island, ideal work and storage space and high-quality appliances, such as steam oven, oven, warming drawer, induction hob, wok burner, dishwasher, designer hood, refrigerator and separate freezer. Behind the kitchen is the utility room with plenty of storage space and extra cupboard space, also the location of the central heating boiler.
The front of the house, next to the entrance, is very clever and enormously practical with lots of storage possibilities.
From here you reach an office space, which you can also easily adapt to an (extra) bedroom. So you can sleep downstairs and preferably also easily realize a third bathroom. The adjacent garage can be reached from both the house and the parking lot in front.1st floor:
Through a sliding glass door you reach the 1st floor through a unique and light staircase, where a very spacious and playfully divided landing.On the side of the house is open space created with a smart workplace, closets (including washer / dryer) and walkthrough to a spacious and sunny roof terrace.In the middle of this floor are 2 spacious bedrooms realized and a luxury bathroom.This bathroom has a walk-in shower and double sink. Separate luxury (2nd) toilet room.At the rear is the spacious master bedroom with beautiful walk-in closet and practically equipped, luxury (2nd) bathroom with bathtub, double sink and walk-in shower.Dimensions:
Living room 1: 5.45x5.45m
Living room 2: 6.88x4.45m
Living/dining kitchen: 4.50x3.70m
Bedroom/office: 5.44x3.28m
Bedroom 2: 4.32x3.97m
Bedroom 3: 6.02x2.82m
Bedroom 4: 5.60x2.82m
Bathroom 1: 2.43x1.87m
Bathroom 2: 3.69x1.87m
Roof terrace: 6.86x4.17m
Storage room: 3.28x2.56/1.35m
Garage: 6.88x3.31m
Terrace 1: 12.34x5.49m
Terrace 2: 5.84x3.17m
Terrace 3: 7.45x3.55mDetails / features:
- Very beautiful, spacious and particularly tasteful villa, which is absolutely worth a visit.
- Around several and beautifully landscaped by Martin Veltkamp terraces with both sun and shade.
- Spacious roof terrace on the 1st floor, can be expanded with additional living space.
- First floor (except hallway and study) and bathrooms with underfloor heating.
- Central heating system with Solar water heater 380 liters (3 zones), ATAG BrainQ-Solar Zonnegas Combi.
- Indoor garage, accessible from the house and parking.
- Connection point for an electric car present, charging station itself goes with it.
- Possibility to easily furnish the house as lifelong.
- Energy label A. Located on private land. Living area of the villa approx 218 m2.Interested in this house? Then directly engage your own buying agent. Your broker will look after your interests and save you time, money and worry. View more View less Ζώντας σε μια μοναδική, ευρύχωρη βίλα με όλη την πολυτέλεια και την άνεση, περιτριγυρισμένη από πράσινο! Στο δημοφιλές πάρκο Craeyenburch προσφέρουμε μια ιδιαίτερα όμορφη ημιανεξάρτητη βίλα, η οποία είναι τελειωμένη με όλα τα πολυτελή και υψηλής ποιότητας υλικά και σίγουρα αξίζει μια επίσκεψη. Αυτό το σπίτι, με εσωτερικό χώρο περίπου 218m2, χαρακτηρίζεται από τον τεράστιο χώρο του, την όμορφη τοποθεσία, το ευρύχωρο παιχνιδιάρικα διαχωρισμένο σαλόνι, την πολυτελή ανοιχτή κουζίνα, τέσσερα υπνοδωμάτια, δύο μπάνια, παρακείμενες βεράντες, γκαράζ και πολλά άλλα! Είστε επίσης συνιδιοκτήτης του γύρω πάρκου Craeyenburg. Αυτό το πάρκο σχεδιάστηκε από τον Lodewijck Baljon, έναν ολλανδό αρχιτέκτονα κήπου / τοπίου. Χάρη στη συμβολή του, απολαμβάνετε ένα απίστευτο και καταπράσινο περιβάλλον διαβίωσης όπου οι διάφορες γύρω βεράντες προσφέρουν άφθονη ιδιωτικότητα, ήλιο αλλά και σκιά. Διάφορα σύνορα λουλουδιών και χώροι πρασίνου έχουν δημιουργηθεί στο πάρκο για την αύξηση της βιοποικιλότητας. Η τοποθεσία στην άκρη του πάρκου προσφέρει μια αγροτική εμπειρία διαβίωσης, με όλες τις επιθυμητές ανέσεις και εγκαταστάσεις ακόμα σε άμεση γειτνίαση. Οι αυτοκινητόδρομοι προς τον αυτοκινητόδρομο A4 / A12 / A13 προς τις μεγάλες πόλεις είναι προσβάσιμοι μέσα σε λίγα λεπτά και τα καταστήματα, τα (αγγλικά) σχολεία και το φυσικό καταφύγιο Delftse Hout βρίσκονται σε απόσταση ποδηλασίας.
Εν ολίγοις, απολαύστε πραγματικά την πολυτέλεια και την αγροτική ζωή κοντά στην πόλη! Μια ειδική ιστοσελίδα αυτού του σπιτιού είναι διαθέσιμη. Κατεβάστε το φυλλάδιο στο Funda για τον σύνδεσμο προς την ιστοσελίδα, όπου μπορείτε να βρείτε όλες τις λεπτομέρειες και περισσότερες πληροφορίες αυτού του σπιτιού. Μέσα από έναν φιδωτό δρόμο με κάθε είδους πράσινο τριγύρω φτάνετε στο σπίτι, όπου μπορείτε να σταθμεύσετε αρκετά αυτοκίνητα μπροστά. Η διάταξη έχει ως εξής: Ισόγειο:
Είσοδος με ευρύχωρο χολ, μεγάλη σκάλα ντουλάπι και ντουλάπι μετρητή. Πολυτελής τουαλέτα με σιντριβάνι. Από το χολ περπατάτε μέσα από μια περιστρεφόμενη πόρτα στο ευρύχωρο, πολύ φωτεινό και παιχνιδιάρικα διαιρεμένο σαλόνι όπου τα ψηλά παράθυρα φέρνουν πολύ φως στο σπίτι. Μέσα από γαλλικές πόρτες μπορείτε επίσης να βρείτε την πρώτη, ηλιόλουστη και ευρύχωρη βεράντα στο πίσω μέρος. Το πίσω ευρύχωρο καθιστικό συνδέει μέσω ενός μοναδικού και κομψού τζακιού την ευρύχωρη τραπεζαρία κουζίνας. Μέσω μιας συρόμενης πόρτας φτάνετε σε μια δεύτερη, πραγματικά μοναδική, ευρύχωρη και ιδιαίτερα όμορφη βεράντα, όπου μπορείτε να απολαύσετε σε μεγάλο βαθμό όλο το χώρο, το πράσινο, τον ήλιο και πολλά άλλα. Η πολυτελώς τελειωμένη κουζίνα είναι πραγματικά πλήρως εξοπλισμένη, με μια ιδιαίτερα όμορφη νησίδα κουζίνας, ιδανικό χώρο εργασίας και αποθήκευσης και συσκευές υψηλής ποιότητας, όπως φούρνο ατμού, φούρνο, συρτάρι θέρμανσης, επαγωγική εστία, καυστήρα wok, πλυντήριο πιάτων, απορροφητήρα σχεδιαστών, ψυγείο και ξεχωριστό καταψύκτη. Πίσω από την κουζίνα βρίσκεται ο βοηθητικός χώρος με άφθονο αποθηκευτικό χώρο και επιπλέον χώρο ντουλαπιών, καθώς και η θέση του λέβητα κεντρικής θέρμανσης.
Το μπροστινό μέρος του σπιτιού, δίπλα στην είσοδο, είναι πολύ έξυπνο και εξαιρετικά πρακτικό με πολλές δυνατότητες αποθήκευσης.
Από εκεί φτάνετε σε έναν χώρο γραφείου, τον οποίο μπορείτε επίσης εύκολα να προσαρμόσετε σε ένα (επιπλέον) υπνοδωμάτιο. Έτσι μπορείτε να κοιμηθείτε στον κάτω όροφο και κατά προτίμηση επίσης εύκολα να πραγματοποιήσετε ένα τρίτο μπάνιο. Το παρακείμενο γκαράζ είναι προσβάσιμο τόσο από το σπίτι όσο και από το χώρο στάθμευσης μπροστά. 1ος όροφος:
Μέσω μιας συρόμενης γυάλινης πόρτας φτάνετε στον 1ο όροφο μέσω μιας μοναδικής και φωτεινής σκάλας, όπου γίνεται μια πολύ ευρύχωρη και παιχνιδιάρικα διαιρεμένη προσγείωση. Στο πλάι του σπιτιού υπάρχει ανοιχτός χώρος που δημιουργήθηκε με έξυπνο χώρο εργασίας, ντουλάπες (συμπεριλαμβανομένου πλυντηρίου / στεγνωτηρίου) και περιήγηση σε μια ευρύχωρη και ηλιόλουστη βεράντα στον τελευταίο όροφο. Στη μέση αυτού του ορόφου υπάρχουν 2 ευρύχωρα υπνοδωμάτια και ένα πολυτελές μπάνιο. Αυτό το μπάνιο διαθέτει καμπίνα ντους και διπλό νιπτήρα. Ξεχωριστή πολυτελής (2η) τουαλέτα. Στο πίσω μέρος βρίσκεται η ευρύχωρη κύρια κρεβατοκάμαρα με όμορφη γκαρνταρόμπα και πρακτικά εξοπλισμένο, πολυτελές (2ο) μπάνιο με μπανιέρα, διπλό νιπτήρα και καμπίνα ντους. Διαστάσεις: Σαλόνι 1: 5.45x5.45m
Σαλόνι 2: 6.88x4.45m Σαλόνι/τραπεζαρία Κουζίνα: 4.50x3.70m Υπνοδωμάτιο/γραφείο: 5.44x3.28m Υπνοδωμάτιο 2: 4.32x3.97m Υπνοδωμάτιο 3: 6.02x2.82m Υπνοδωμάτιο 4: 5.60x2.82m Μπάνιο 1: 2.43x1.87m Μπάνιο 2: 3.69x1.87m Ταράτσα: 6.86x4.17m Αποθήκη: 3.28x2.56/1.35m
Γκαράζ: 6.88x3.31m Βεράντα 1: 12.34x5.49m Βεράντα 2: 5.84x3.17m Βεράντα 3: 7.45x3.55m Λεπτομέρειες / χαρακτηριστικά:
- Πολύ όμορφη, ευρύχωρη και ιδιαίτερα καλαίσθητη βίλα, η οποία αξίζει απολύτως μια επίσκεψη.
- Γύρω από αρκετές και όμορφα διαμορφωμένες από τον Martin Veltkamp βεράντες με ήλιο και σκιά.
- Ευρύχωρη βεράντα στον τελευταίο όροφο, μπορεί να επεκταθεί με επιπλέον χώρο διαβίωσης.
- Πρώτος όροφος (εκτός από διάδρομο και γραφείο) και μπάνια με ενδοδαπέδια θέρμανση.
- Σύστημα κεντρικής θέρμανσης με ηλιακό θερμοσίφωνα 380 λίτρων (3 ζώνες), ATAG BrainQ-Solar Zonnegas Combi.
- Κλειστό γκαράζ, προσβάσιμο από το σπίτι και πάρκινγκ.
- Σημείο σύνδεσης για ένα ηλεκτρικό αυτοκίνητο παρόν, ο ίδιος ο σταθμός φόρτισης πηγαίνει μαζί του.
- Δυνατότητα εύκολης επίπλωσης του σπιτιού εφ' όρου ζωής.
- Ενεργειακή ετικέτα Α. Βρίσκεται σε ιδιωτική γη. Καθιστικό της βίλας περίπου 218 m2. Ενδιαφέρεστε για αυτό το σπίτι; Στη συνέχεια, απευθυνθείτε απευθείας στον δικό σας πράκτορα αγοράς. Ο μεσίτης σας θα φροντίσει τα συμφέροντά σας και θα σας εξοι... English text below!Wonen in een unieke, riante en werkelijk zo te betrekken villa met alle luxe en comfort, omgeven door heel veel groen!In het gewilde Park Craeyenburch bieden wij aan een bijzonder fraaie geschakelde villa, die met alle luxe en kwalitatief hoogwaardige materialen is afgewerkt en absoluut de moeite waard is om te komen bekijken.Deze woning, met een inwendige gebruiksoppervlakte van ca. 218m2, kenmerkt zich door de enorme ruimte, fraaie ligging, royale speels ingedeelde living, luxe open keuken, vier slaapkamers, twee badkamers, aangrenzende terrassen, garage en nog zo veel meer!U bent tevens mede-eigenaar van het omliggende park. Dit park is ontworpen door Lodewijck Baljon, een Nederlandse tuin/landschapsarchitect. Dankzij zijn inbreng geniet je van een waanzinnige en groene woonomgeving waarbij de verschillende en rondom gelegen terrassen veel privacy, zon maar ook schaduw bieden. In het park zijn diverse bloemborders en groenstroken aangelegd, om de biodiversiteit te vergroten.De locatie aan de rand van het park geeft een landelijke woonbeleving, waarbij alle gewenste voorzieningen en faciliteiten toch in de directe omgeving te vinden zijn. De uitvalswegen naar de A4/A12/A13 richting de grote steden zijn binnen een aantal minuten bereikbaar en winkelcentrum, scholen en natuurgebied Delftse hout bevinden zich op fietsafstand.Kortom, echt genieten van luxe en landelijk wonen en dan ook nog dichtbij de stad!Van dit huis is een speciale woningwebsite beschikbaar. Download op Funda de brochure voor de link naar de website waar je alle gegevens en meer informatie van dit huis kunt vinden.Via een slingerende weg met rondom allerlei groen bereik je de woning, waarbij je voor de deur meerdere auto’s kan parkeren. De indeling is als volgt:Begane grond:
Entree met een ruime hal, grote trapkast en meterkast. Luxe toiletruimte met fontein. Vanuit de gang loop je via een taatsdeur de riante, super lichte en zeer speels ingedeelde woonkamer in waarbij de hoge raampartijen het vele licht de woning binnenbrengt. Via openslaande deuren is eveneens het eerste, zonnige en ruim opgezette terras aan de achterzijde te vinden.De achtergelegen ruime zithoek verbindt via een unieke en stijlvolle openhaard de royale eetkeuken. Middels een schuifpui bereik je een tweede, werkelijk uniek, riant en bijzonder fraai terras, waar je enorm kan genieten van alle ruimte, groen, zon en nog heel veel meer.De zeer luxe afgewerkte keuken is werkelijk van alle gemakken voorzien, met een bijzonder fraai kookeiland, ideale werk- en bergruimte en hoogwaardige inbouw-apparatuur, zoals stoomoven, oven, warmhoudlade, inductie-kookplaat, wokbrander, vaatwasser, design afzuigkap, koelkast en aparte vriezer. Achter de keuken bevindt zich de bijkeuken met veel opslagruimte en extra kastruimte, mede de opstelplaats van de CV-ketel.De voorzijde van de woning, naast de entree, is heel slim en enorm praktisch ingericht met veel bergmogelijkheden. Vanuit hier bereik je een kantoorruimte, die je ook gemakkelijk kunt aanpassen naar een (extra) slaapkamer. Zo kun je beneden gaan slapen en bij voorkeur gemakkelijk ook nog een derde badruimte realiseren. De naastgelegen garage kan zowel vanuit de woning als de voorgelegen parkeerplaats bereikt worden.1e verdieping:
Via een glazen schuifpui bereik je middels een uniek en licht trappenhuis de 1e verdieping, alwaar een zeer ruime en speels ingedeelde overloop. Aan de zijkant van de woning is open ruimte gecreëerd met een slimme werkplek, inbouwkasten (o.a. opstelplaats wasmachine/droger) en doorloop naar een riant en zonnige dakterras. In het midden van deze verdieping zijn 2 ruime slaapkamers gerealiseerd en een luxe badkamer. Deze badruimte is voorzien van een inloopdouche en een dubbele vaste wastafel. Separate luxe (2e) toiletruimte. Aan de achterzijde bevindt zich de royale ouderslaapkamer met fraaie inloopkast en praktisch ingerichte, luxe (2e) badkamer met ligbad, dubbele vaste wastafel en inloopdouche.Afmetingen:
Woonkamer 1: 5.45x5.45m
Woonkamer 2: 6.88x4.45m
Woon/eetkeuken: 4.50x3.70m
Slaapkamer/kantoor: 5.44x3.28m
Slaapkamer 2: 4.32x3.97m
Slaapkamer 3: 6.02x2.82m
Slaapkamer 4: 5.60x2.82m
Badkamer 1: 2.43x1.87m
Badkamer 2: 3.69x1.87m
Dakterras: 6.86x4.17m
Berging: 3.28x2.56/1.35m
Garage: 6.88x3.31m
Terras 1: 12.34x5.49m
Terras 2: 5.84x3.17m
Terras 3: 7.45x3.55mBijzonderheden / kenmerken:
- Zeer fraaie, riante en bijzonder smaakvolle villa, die absoluut het bezichtigen waard is.
- Rondom meerdere en fraai door Martin Veltkamp aangelegde terrassen met zowel zon als schaduw.
- Riant dakterras op de 1e verdieping, kan uitgebouwd worden met extra leefruimte.
- Begane grond (m.u.v. hal en werkkamer) en badkamers voorzien van vloerverwarming.
- CV-installatie met Zonneboiler 380 liter (3 zones), ATAG BrainQ-Solar Zonnegas Combi.
- Inpandige garage aanwezig, zowel bereikbaar vanuit de woning als parkeerplaats.
- Aansluitpunt voor een elektrische auto aanwezig, laadpaal zelf gaat mee.
- Mogelijkheid om de woning gemakkelijk in te richten als levensloopbestendig.
- Energielabel A. Gelegen op eigen grond. Woonoppervlak van de villa ca. 218 m2.Interesse in dit huis? Schakel dan direct uw eigen aankoopmakelaar in. Uw aankoopmakelaar komt op voor uw belangen en bespaart u tijd, geld en zorgen.--------------------------------------------------------------------------------------------------------------------------------------Living in a unique, spacious villa with all the luxury and comfort, surrounded by greenery!In the popular Park Craeyenburch we offer a particularly beautiful semi-detached villa, which is finished with all the luxury and high quality materials and is definitely worth a visit.This house, with an interior floor space of approximately 218m2, is characterized by its enormous space, beautiful location, spacious playfully divided living room, luxurious open kitchen, four bedrooms, two bathrooms, adjoining terraces, garage and so much more!You are also a co-owner of the surrounding park Craeyenburg. This park was designed by Lodewijck Baljon, a Dutch garden/landscape architect. Thanks to his input, you enjoy a incredible and green living environment where the various surrounding terraces offer plenty of privacy, sun but also shade. Various flower borders and green areas have been created in the park to increase biodiversity.The location on the edge of the park gives a rural living experience, with all desired amenities and facilities still in the immediate vicinity. The highways to the A4/A12/A13 towards the major cities are accessible within a few minutes and shopping, (English)schools and nature reserve Delftse Hout are within cycling distance.
In short, really enjoy luxury and rural living close to the city!A special website of this house is available. Download the brochure on Funda for the link to the website, where you can find all the details and more information of this house.Through a winding road with all kinds of greenery around you reach the house, where you can park several cars in front. The layout is as follows:Groundfloor:
Entrance with a spacious hall, large stairs cupboard and meter cupboard. Luxury toilet with fountain.From the hall you walk through a pivot door into the spacious, very bright and playfully divided living room where the high windows bring lots of light into the house. Through French doors you can also find the first, sunny and spacious terrace at the rear.The rear spacious seating area connects through a unique and stylish fireplace the spacious kitchen diner. Through a sliding door you reach a second, truly unique, spacious and particularly beautiful terrace, where you can greatly enjoy all the space, greenery, sun and much more.The very luxuriously finished kitchen is really fully equipped, with a particularly beautiful kitchen island, ideal work and storage space and high-quality appliances, such as steam oven, oven, warming drawer, induction hob, wok burner, dishwasher, designer hood, refrigerator and separate freezer. Behind the kitchen is the utility room with plenty of storage space and extra cupboard space, also the location of the central heating boiler.
The front of the house, next to the entrance, is very clever and enormously practical with lots of storage possibilities.
From here you reach an office space, which you can also easily adapt to an (extra) bedroom. So you can sleep downstairs and preferably also easily realize a third bathroom. The adjacent garage can be reached from both the house and the parking lot in front.1st floor:
Through a sliding glass door you reach the 1st floor through a unique and light staircase, where a very spacious and playfully divided landing.On the side of the house is open space created with a smart workplace, closets (including washer / dryer) and walkthrough to a spacious and sunny roof terrace.In the middle of this floor are 2 spacious bedrooms realized and a luxury bathroom.This bathroom has a walk-in shower and double sink. Separate luxury (2nd) toilet room.At the rear is the spacious master bedroom with beautiful walk-in closet and practically equipped, luxury (2nd) bathroom with bathtub, double sink and walk-in shower.Dimensions:
Living room 1: 5.45x5.45m
Living room 2: 6.88x4.45m
Living/dining kitchen: 4.50x3.70m
Bedroom/office: 5.44x3.28m
Bedroom 2: 4.32x3.97m
Bedroom 3: 6.02x2.82m
Bedroom 4: 5.60x2.82m
Bathroom 1: 2.43x1.87m
Bath... Living in a unique, spacious villa with all the luxury and comfort, surrounded by greenery!In the popular Park Craeyenburch we offer a particularly beautiful semi-detached villa, which is finished with all the luxury and high quality materials and is definitely worth a visit.This house, with an interior floor space of approximately 218m2, is characterized by its enormous space, beautiful location, spacious playfully divided living room, luxurious open kitchen, four bedrooms, two bathrooms, adjoining terraces, garage and so much more!You are also a co-owner of the surrounding park Craeyenburg. This park was designed by Lodewijck Baljon, a Dutch garden/landscape architect. Thanks to his input, you enjoy a incredible and green living environment where the various surrounding terraces offer plenty of privacy, sun but also shade. Various flower borders and green areas have been created in the park to increase biodiversity.The location on the edge of the park gives a rural living experience, with all desired amenities and facilities still in the immediate vicinity. The highways to the A4/A12/A13 towards the major cities are accessible within a few minutes and shopping, (English)schools and nature reserve Delftse Hout are within cycling distance.
In short, really enjoy luxury and rural living close to the city!A special website of this house is available. Download the brochure on Funda for the link to the website, where you can find all the details and more information of this house.Through a winding road with all kinds of greenery around you reach the house, where you can park several cars in front. The layout is as follows:Groundfloor:
Entrance with a spacious hall, large stairs cupboard and meter cupboard. Luxury toilet with fountain.From the hall you walk through a pivot door into the spacious, very bright and playfully divided living room where the high windows bring lots of light into the house. Through French doors you can also find the first, sunny and spacious terrace at the rear.The rear spacious seating area connects through a unique and stylish fireplace the spacious kitchen diner. Through a sliding door you reach a second, truly unique, spacious and particularly beautiful terrace, where you can greatly enjoy all the space, greenery, sun and much more.The very luxuriously finished kitchen is really fully equipped, with a particularly beautiful kitchen island, ideal work and storage space and high-quality appliances, such as steam oven, oven, warming drawer, induction hob, wok burner, dishwasher, designer hood, refrigerator and separate freezer. Behind the kitchen is the utility room with plenty of storage space and extra cupboard space, also the location of the central heating boiler.
The front of the house, next to the entrance, is very clever and enormously practical with lots of storage possibilities.
From here you reach an office space, which you can also easily adapt to an (extra) bedroom. So you can sleep downstairs and preferably also easily realize a third bathroom. The adjacent garage can be reached from both the house and the parking lot in front.1st floor:
Through a sliding glass door you reach the 1st floor through a unique and light staircase, where a very spacious and playfully divided landing.On the side of the house is open space created with a smart workplace, closets (including washer / dryer) and walkthrough to a spacious and sunny roof terrace.In the middle of this floor are 2 spacious bedrooms realized and a luxury bathroom.This bathroom has a walk-in shower and double sink. Separate luxury (2nd) toilet room.At the rear is the spacious master bedroom with beautiful walk-in closet and practically equipped, luxury (2nd) bathroom with bathtub, double sink and walk-in shower.Dimensions:
Living room 1: 5.45x5.45m
Living room 2: 6.88x4.45m
Living/dining kitchen: 4.50x3.70m
Bedroom/office: 5.44x3.28m
Bedroom 2: 4.32x3.97m
Bedroom 3: 6.02x2.82m
Bedroom 4: 5.60x2.82m
Bathroom 1: 2.43x1.87m
Bathroom 2: 3.69x1.87m
Roof terrace: 6.86x4.17m
Storage room: 3.28x2.56/1.35m
Garage: 6.88x3.31m
Terrace 1: 12.34x5.49m
Terrace 2: 5.84x3.17m
Terrace 3: 7.45x3.55mDetails / features:
- Very beautiful, spacious and particularly tasteful villa, which is absolutely worth a visit.
- Around several and beautifully landscaped by Martin Veltkamp terraces with both sun and shade.
- Spacious roof terrace on the 1st floor, can be expanded with additional living space.
- First floor (except hallway and study) and bathrooms with underfloor heating.
- Central heating system with Solar water heater 380 liters (3 zones), ATAG BrainQ-Solar Zonnegas Combi.
- Indoor garage, accessible from the house and parking.
- Connection point for an electric car present, charging station itself goes with it.
- Possibility to easily furnish the house as lifelong.
- Energy label A. Located on private land. Living area of the villa approx 218 m2.Interested in this house? Then directly engage your own buying agent. Your broker will look after your interests and save you time, money and worry.