PICTURES ARE LOADING...
Warehouse & Industrial space (For sale)
3,875 sqft
lot 3,886 sqft
Reference:
EDEN-T102569442
/ 102569442
Reference:
EDEN-T102569442
Country:
ES
City:
Sabadell
Category:
Commercial
Listing type:
For sale
Property type:
Warehouse & Industrial space
Property size:
3,875 sqft
Lot size:
3,886 sqft
REAL ESTATE PRICE PER SQFT IN NEARBY CITIES
| City |
Avg price per sqft house |
Avg price per sqft apartment |
|---|---|---|
| Sant Cugat del Vallès | USD 316 | - |
| Badalona | - | USD 262 |
| Sant Adrià de Besòs | - | USD 545 |
| Barcelona | USD 262 | USD 471 |
| Barcelona | USD 574 | USD 595 |
| Esplugues de Llobregat | USD 599 | USD 634 |
| Premià de Dalt | USD 218 | - |
| L'Hospitalet de Llobregat | - | USD 325 |
| Sant Andreu de Llavaneres | USD 280 | - |
| Castelldefels | USD 382 | - |
| Sant Pere de Ribes | USD 229 | - |
| Sitges | USD 370 | USD 454 |
| Cunit | USD 154 | USD 166 |
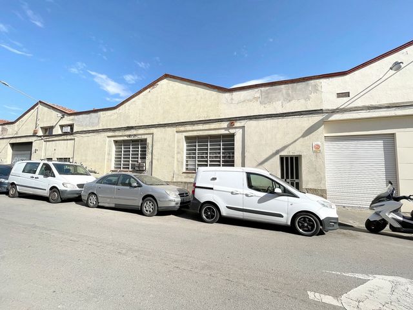
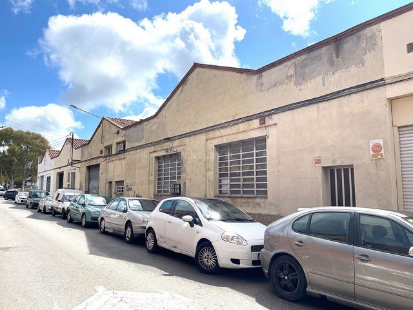
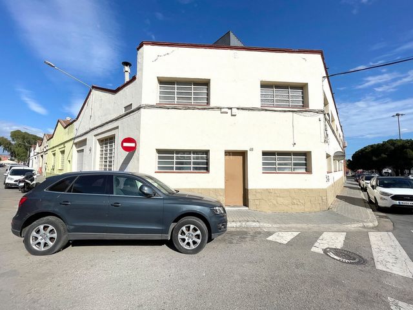
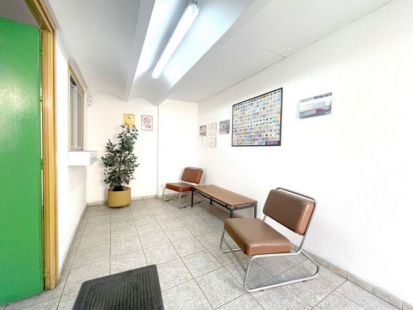
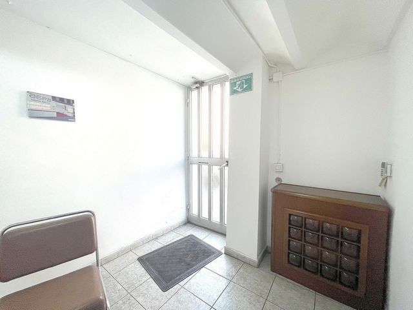
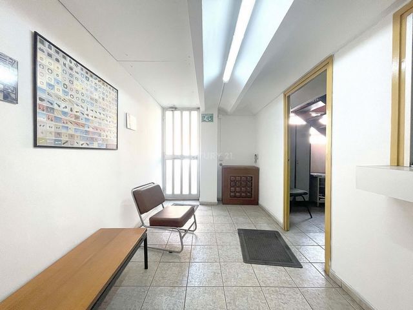
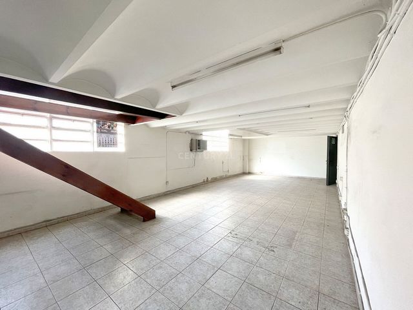
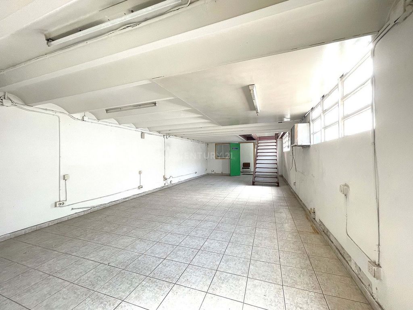
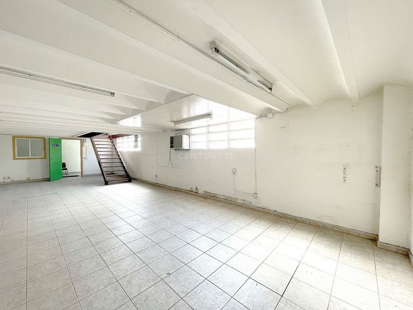
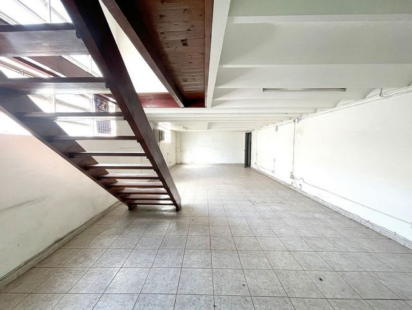
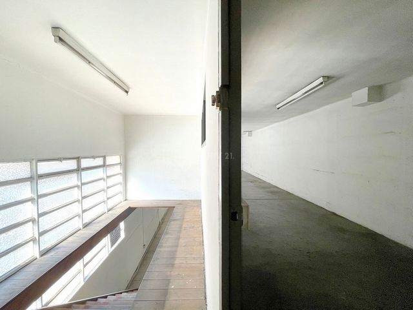
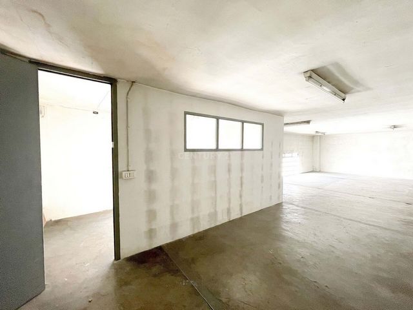
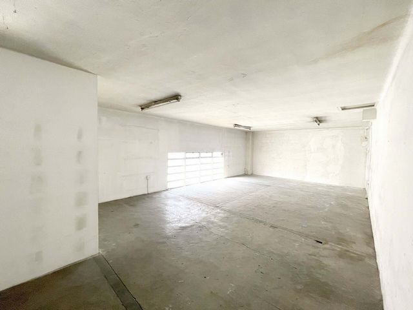
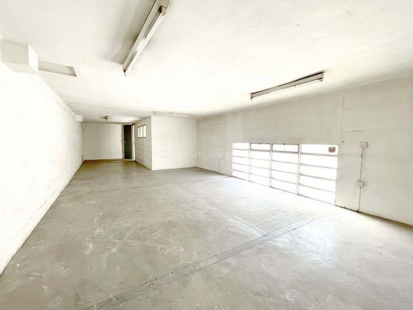
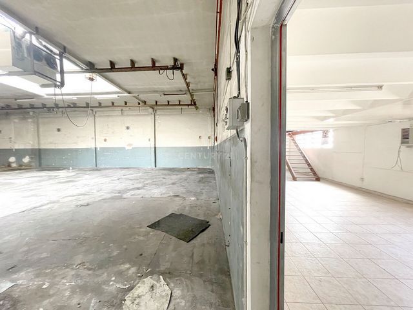
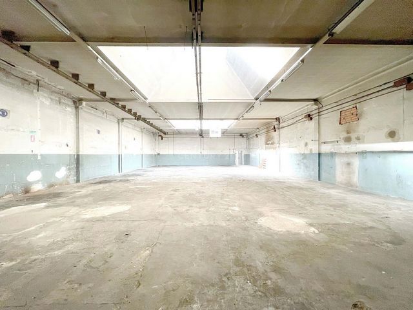
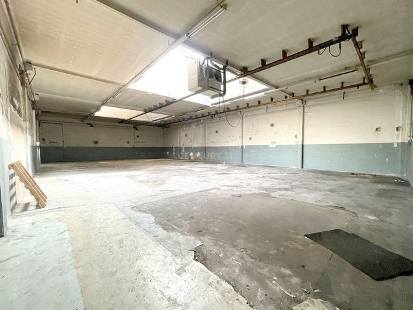
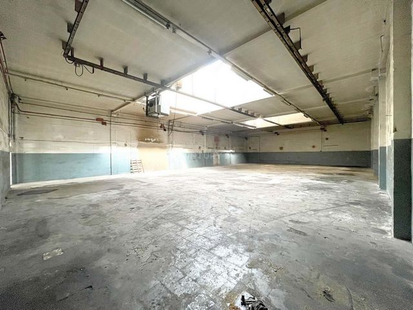
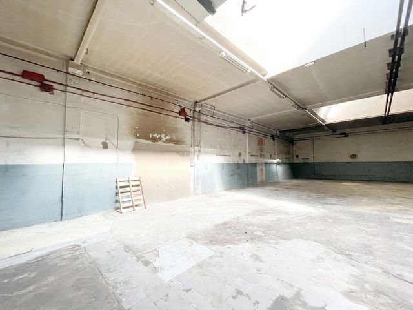
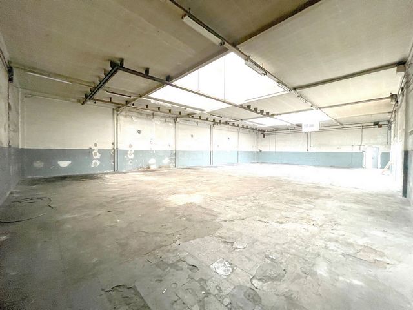
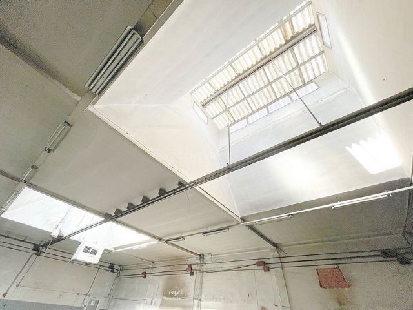
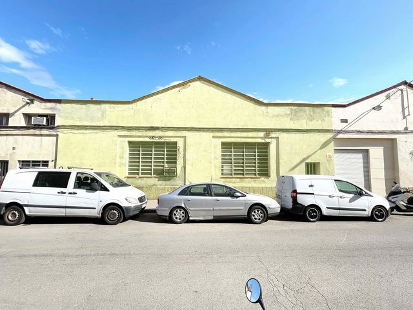
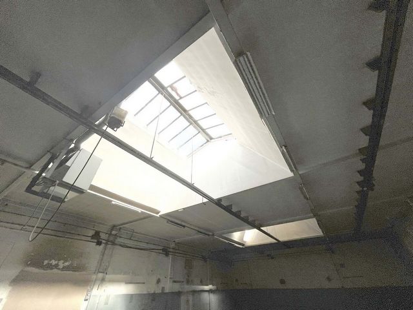
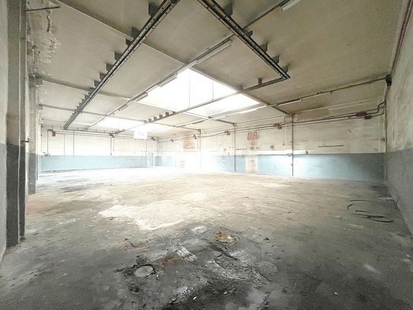
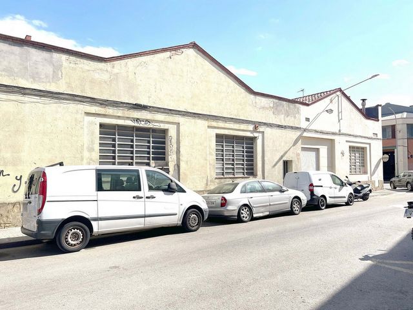
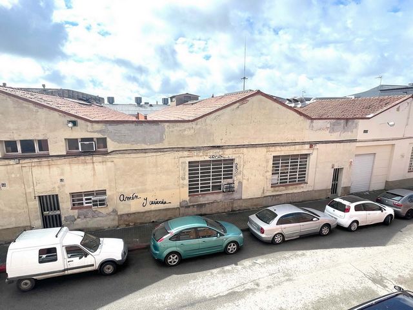
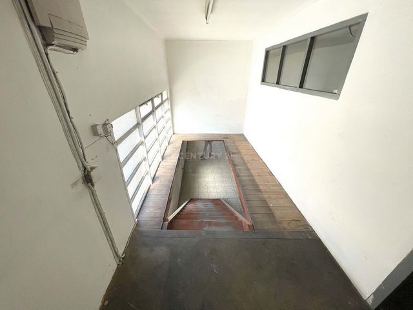
It has 405 square meters and is efficiently distributed to meet various functional needs.Upon entering, you will find a 22.05 m² reception area that provides a welcoming area to greet visitors and clients. This initial area is ideal for establishing a positive first impression and managing arrivals in an orderly manner.The offices, with an area of 58.40 square meters, are suitable for administrative and management work with plenty of natural light thanks to the large windows.We go up some wooden stairs and find the loft, used as a warehouse, covering 57.80 m², a considerable space for storing materials, tools and other supplies necessary for daily operations.Finally, the workshop, with a large area of 288.40 m², is the heart of the place, being ideal for production, repair or any other type of manual or technical work that requires a large and well-equipped area.The architectural design of your space seems to be well thought out to make the most of natural light. The two large skylights will allow sunlight to penetrate deep into the interior, as if heavy machinery were to enter.As for the façade, having a 12.80 m² entrance-reception door together with two large windows is an excellent way to maximize the entry of natural light into the offices.
The possibility of leaving a completely open-plan warehouse and making a truck door can be considered.
The height of the warehouse is 4.75 metres before the roof slope, and an additional metre is available thanks to the iron structure that supports the roof, a total of 5.75 metres for the door of a truck or van. It has Firebreaks (RF120) on both sides of the warehouse.
If you need to bring in large machinery, rest assured that this can be done through the skylights. In addition, the space is completely fireproofed, thus ensuring a high level of fire safety.It is necessary to activate the electrical outlet to ensure adequate power supply for your equipment and water supply.
Please do not hesitate to contact me for further information or to resolve any questions you may have.
I am at your disposal to help you with whatever you need. View more View less LIDIA TORRENTS os presenta esta NAVE INDUSTRIAL en Sabadell c/ Cabanyes, 47 a una esquina de la Plaza Ramon LLull, entre la calle Joanot Martorell y calle de Balari.. En la zona del barrio de Gracia de Sabadell.
Dispone de 405 metros cuadrados está distribuido de manera eficiente para satisfacer diversas necesidades funcionales.Al entrar, se encuentra una recepción de 22,05 m² que proporciona un área acogedora para recibir a visitantes y clientes. Esta zona inicial es ideal para establecer una primera impresión positiva y gestionar las llegadas de manera ordenada.Las oficinas, con una superficie de 58,40 metros cuadrados, adecuado para el trabajo administrativo y de gestión con mucha luz natural gracias a los grandes ventanales.Subimos por unas escaleras de madera y encontramos el altillo, utilizado como almacén, abarca 57,80 m², un espacio considerable para el almacenamiento de materiales, herramientas y otros suministros necesarios para las operaciones diarias.Finalmente, la nave-taller, con una amplia superficie de 288,40 m², se presenta como el corazón del lugar, siendo ideal para actividades de producción, reparación o cualquier otro tipo de trabajo manual o técnico que requiera un área extensa y bien equipada.El diseño arquitectónico de tu espacio parece estar bien pensado para aprovechar al máximo la luz natural. Las dos claraboyas grandes permitirán que la luz del sol penetre profundamente en el interior, como si hay que entrar maquinaria pesada.En cuanto a la fachada, tener una puerta de entrada-recepción de 12,80 m² junto con dos ventanales amplios es una excelente manera de maximizar la entrada de luz natural a las oficinas.
Se puede abordar la posibilidad de dejar una nave completamente diáfana y hacer una puerta de camión.
La altura de la nave es de 4,75 metros antes de la inclinación del techo, y se dispone de un metro adicional gracias a la estructura de hierro que sostiene el tejado, un total de 5,75 metros para puerta de camión, furgoneta. Dispone de Cortafuegos (RF120) a ambos lados de la nave.
Si necesitas introducir maquinaria de gran tamaño, ten la tranquilidad de que es posible hacerlo a través de las claraboyas. Además, el espacio está completamente ignifugado, garantizando así un alto nivel de seguridad contra incendios.Es necesario realizar el alta de la toma eléctrica para asegurar el suministro adecuado de energía para tus equipos y toma de agua.
No dudes en ponerte en contacto conmigo para proporcionarte más información o resolver cualquier duda que puedas tener.
Estoy a tu disposición para ayudarte en lo que necesites. LIDIA TORRENTS présente ce NAVIRE INDUSTRIEL à Sabadell c/ Cabanyes, 47, à l'angle de la Plaza Ramon LLull, entre la Calle Joanot Martorell et la Calle de Balari.. Dans le quartier du quartier Gracia de Sabadell.
Il dispose de 405 mètres carrés et est efficacement distribué pour répondre à divers besoins fonctionnels.En entrant, vous trouverez un espace de réception de 22,05 m² qui offre un espace d'accueil pour accueillir les visiteurs et les clients. Cet espace initial est idéal pour établir une première impression positive et gérer les arrivées de manière ordonnée.Les bureaux, d'une superficie de 58,40 mètres carrés, sont adaptés au travail administratif et de gestion avec beaucoup de lumière naturelle grâce aux grandes fenêtres.Nous montons quelques escaliers en bois et trouvons le grenier, utilisé comme entrepôt, couvrant 57,80 m², un espace considérable pour stocker des matériaux, des outils et d'autres fournitures nécessaires aux opérations quotidiennes.Enfin, l'atelier, d'une grande superficie de 288,40 m², est le cur du lieu, étant idéal pour la production, la réparation ou tout autre type de travail manuel ou technique nécessitant un espace vaste et bien équipé.La conception architecturale de votre espace semble bien pensée pour tirer le meilleur parti de la lumière naturelle. Les deux grands puits de lumière permettront à la lumière du soleil de pénétrer profondément à l'intérieur, comme si de lourdes machines y entraient.Côté façade, disposer d'une porte d'entrée-réception de 12,80 m² ainsi que de deux grandes fenêtres est un excellent moyen de maximiser l'entrée de lumière naturelle dans les bureaux.
La possibilité de laisser un entrepôt entièrement ouvert et d'y faire une porte de camion peut être envisagée.
La hauteur de l'entrepôt est de 4,75 mètres avant la pente du toit, et un mètre supplémentaire est disponible grâce à la structure en fer qui soutient le toit, soit un total de 5,75 mètres pour la porte d'un camion ou d'une camionnette. Il dispose de pare-feu (RF120) des deux côtés de l'entrepôt.
Si vous devez faire entrer de la machinerie de grande taille, soyez assuré que cela peut se faire grâce aux lucarnes. De plus, l'espace est entièrement ignifugé, garantissant ainsi un niveau élevé de sécurité incendie.Il est nécessaire d'activer la prise électrique pour assurer une alimentation électrique adéquate de votre équipement et de votre alimentation en eau.
N'hésitez pas à me contacter pour plus d'informations ou pour résoudre toutes questions que vous pourriez avoir.
Je suis à votre disposition pour vous aider dans tout ce dont vous avez besoin. LIDIA TORRENTS presents this INDUSTRIAL SHIP in Sabadell c/ Cabanyes, 47 at a corner of Plaza Ramon LLull, between Calle Joanot Martorell and Calle de Balari.. In the area of the Gracia neighborhood of Sabadell.
It has 405 square meters and is efficiently distributed to meet various functional needs.Upon entering, you will find a 22.05 m² reception area that provides a welcoming area to greet visitors and clients. This initial area is ideal for establishing a positive first impression and managing arrivals in an orderly manner.The offices, with an area of 58.40 square meters, are suitable for administrative and management work with plenty of natural light thanks to the large windows.We go up some wooden stairs and find the loft, used as a warehouse, covering 57.80 m², a considerable space for storing materials, tools and other supplies necessary for daily operations.Finally, the workshop, with a large area of 288.40 m², is the heart of the place, being ideal for production, repair or any other type of manual or technical work that requires a large and well-equipped area.The architectural design of your space seems to be well thought out to make the most of natural light. The two large skylights will allow sunlight to penetrate deep into the interior, as if heavy machinery were to enter.As for the façade, having a 12.80 m² entrance-reception door together with two large windows is an excellent way to maximize the entry of natural light into the offices.
The possibility of leaving a completely open-plan warehouse and making a truck door can be considered.
The height of the warehouse is 4.75 metres before the roof slope, and an additional metre is available thanks to the iron structure that supports the roof, a total of 5.75 metres for the door of a truck or van. It has Firebreaks (RF120) on both sides of the warehouse.
If you need to bring in large machinery, rest assured that this can be done through the skylights. In addition, the space is completely fireproofed, thus ensuring a high level of fire safety.It is necessary to activate the electrical outlet to ensure adequate power supply for your equipment and water supply.
Please do not hesitate to contact me for further information or to resolve any questions you may have.
I am at your disposal to help you with whatever you need.