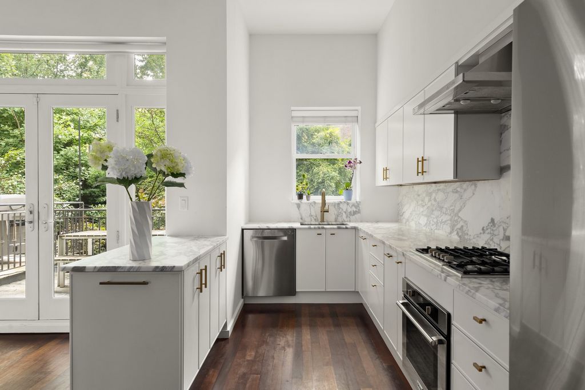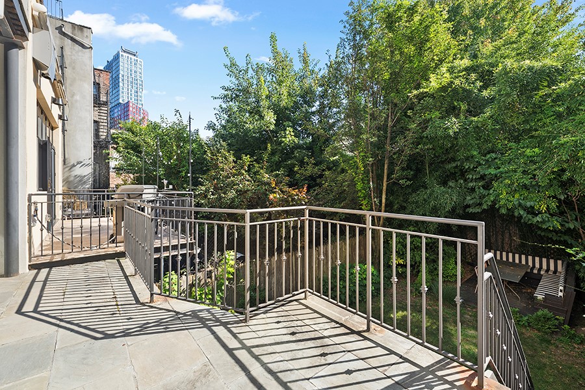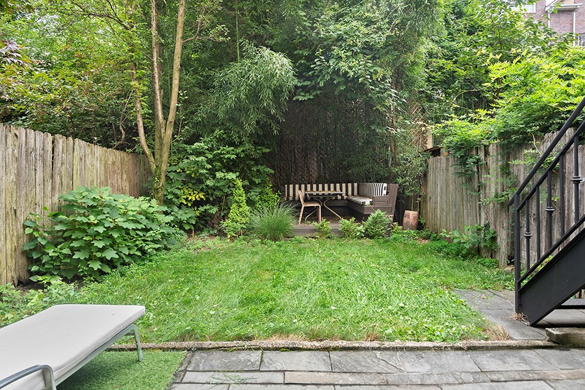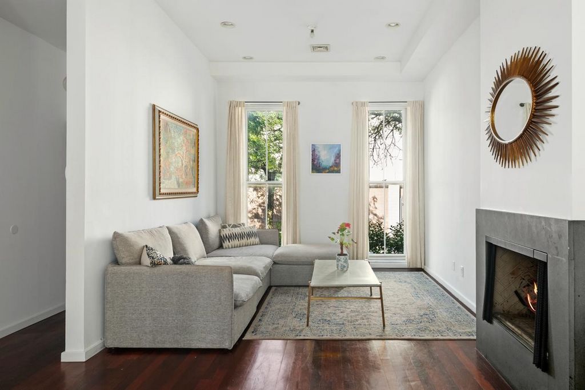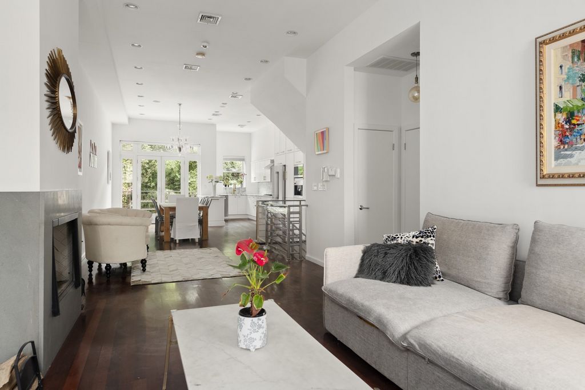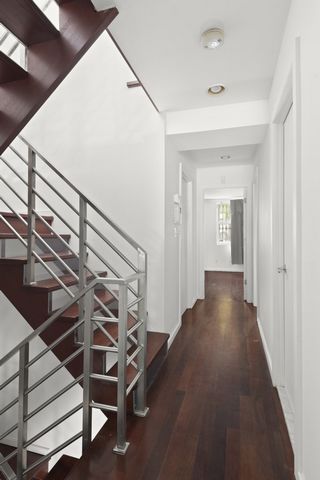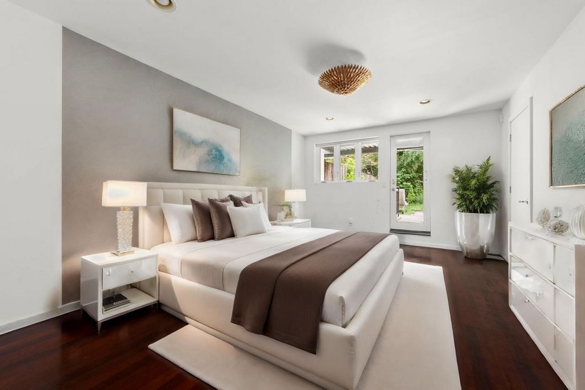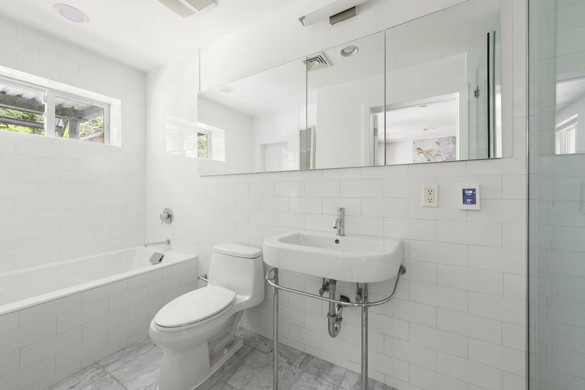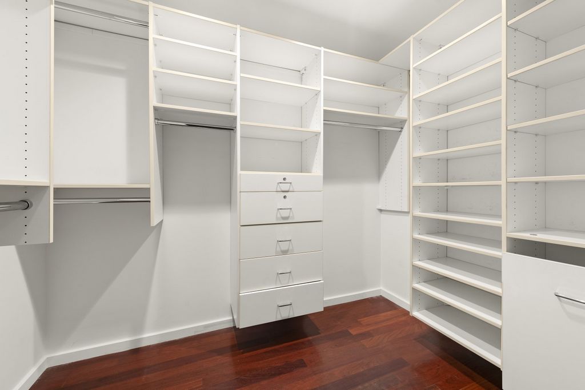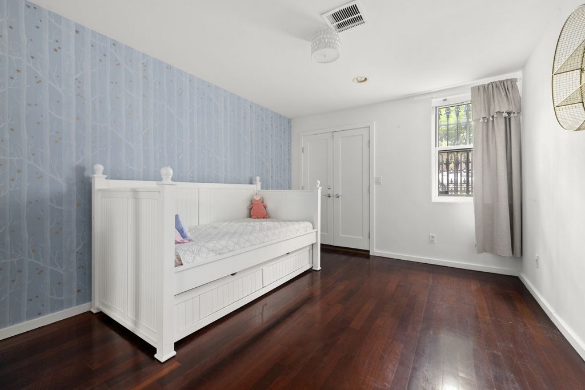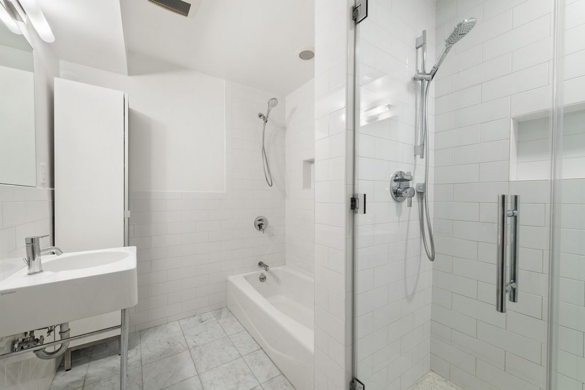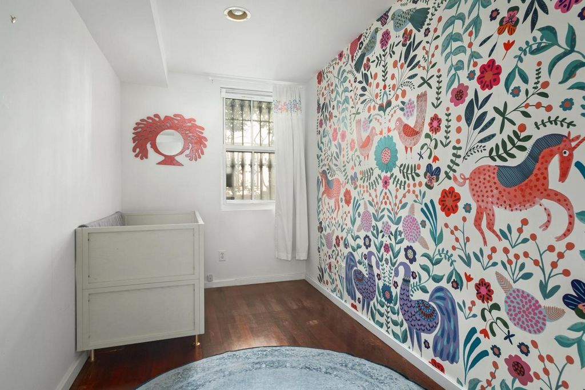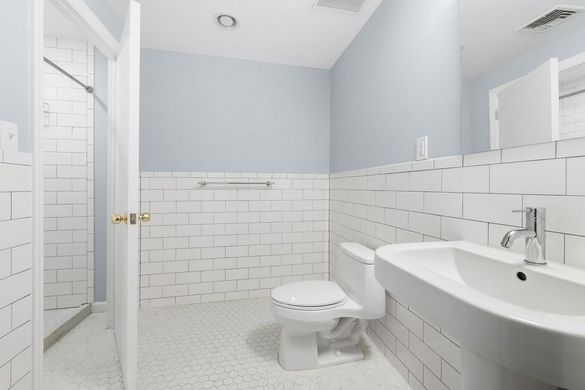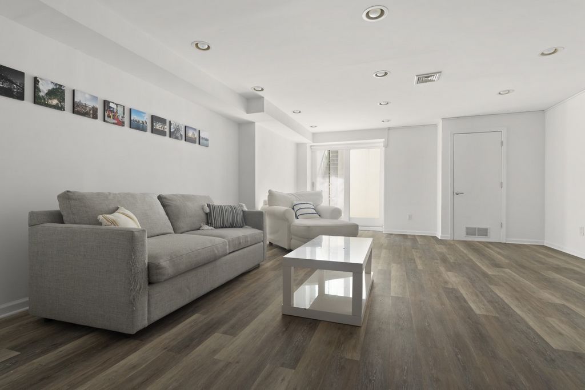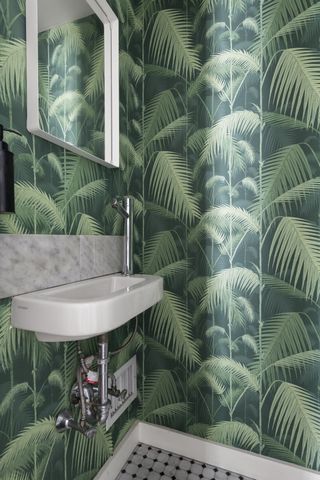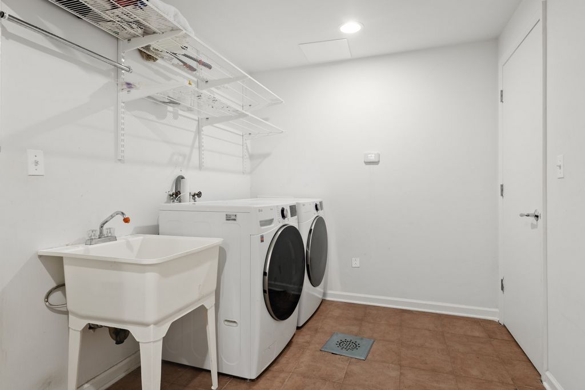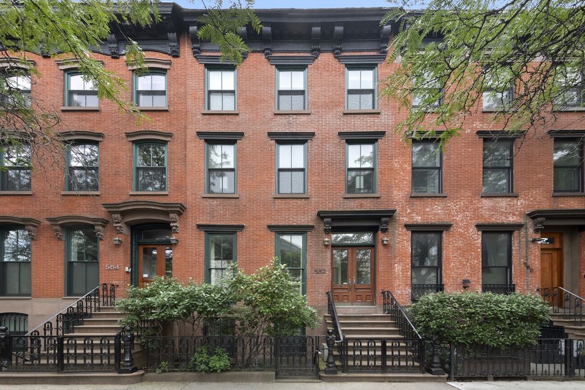PICTURES ARE LOADING...
Apartment & condo for sale in Bedford - Stuyvesant
USD 2,995,000
Apartment & Condo (For sale)
3 bd
3 ba
Reference:
EDEN-T102574845
/ 102574845
Experience exceptional townhouse living in the highly sought-after Park Slope with this beautifully designed Garden Triplex. Spanning an impressive 20-foot width and offering 2,920 square feet of interior space across three levels, this residence is perfectly situated in a prime location. Additionally, it boasts 1,132 square feet of private, south-facing outdoor space, including a terrace and garden-ideal for both relaxation and entertaining. This meticulously restored home blends timeless charm with modern design elements. High ceilings, abundant natural light, and high-end finishes make it the perfect embodiment of Brooklyn brownstone living. With 3 bedrooms and 3.5 bathrooms, the home features parlor-level floor-to-ceiling windows, Brazilian cherry hardwood floors, and a fully renovated chef's kitchen. The convenience of central air, a large laundry room, and generous storage throughout add to its appeal. The parlor floor offers approximately 1,000 square feet of living and dining space, perfect for hosting or everyday life. Highlights include 11-foot ceilings, a wood-burning fireplace, and a newly upgraded kitchen with imported Calacatta marble countertops and backsplash, luxury appliances, and a redesigned peninsula with storage underneath. Natural light pours in from double exposures, and the space opens to an eat-in deck that overlooks the peaceful private garden. On the garden level, you'll find a thoughtful layout balancing comfort and functionality. The primary bedroom comes with an en-suite bathroom, a walk-in closet, and direct access to a sun-filled terrace and landscaped garden, seamlessly blending indoor and outdoor spaces. Down the hall are two more sizable bedrooms and a second full bathroom. The fully renovated lower level offers even more flexibility, whether as a fourth bedroom, media room, or recreation space. It includes a third full bathroom, a laundry room, additional storage, and a multipurpose area perfect for a home office, gym, or den. The renovation also added a new bathroom, updated flooring, a sump pump, hot water heater, and new washer/dryer units. Located in the iconic Park Slope neighborhood, this one-of-a-kind home offers the best of both worlds-townhouse charm with easy access to public transportation, renowned restaurants, and local amenities.
View more
View less
Zažite výnimočné bývanie v mestskom dome vo veľmi vyhľadávanom Park Slope s týmto krásne navrhnutým záhradným triplexom. Táto rezidencia, ktorá sa rozprestiera na pôsobivej šírke 20 stôp a ponúka 2 920 štvorcových stôp vnútorného priestoru na troch úrovniach, má perfektnú polohu na vynikajúcom mieste. Okrem toho sa môže pochváliť 1 132 štvorcovými stopami súkromného vonkajšieho priestoru orientovaného na juh vrátane terasy a záhrady - ideálnej na relaxáciu aj zábavu. Tento starostlivo zrekonštruovaný dom spája nadčasový šarm s modernými dizajnovými prvkami. Vysoké stropy, dostatok prirodzeného svetla a špičkové povrchové úpravy z neho robia dokonalé stelesnenie brooklynského bývania z hnedého kameňa. Dom s 3 spálňami a 3,5 kúpeľňami má okná od podlahy po strop na úrovni salónu, podlahy z tvrdého dreva z brazílskej čerešne a kompletne zrekonštruovanú kuchyňu šéfkuchára. Pohodlie centrálneho vzduchu, veľká práčovňa a veľkorysý úložný priestor v celom rozsahu zvyšujú jeho príťažlivosť. Podlaha salónu ponúka približne 1 000 štvorcových stôp obývacieho a jedálenského priestoru, ideálneho na hostiteľstvo alebo každodenný život. Medzi najdôležitejšie patria 11-metrové stropy, krb na drevo a novo modernizovaná kuchyňa s dovážanými mramorovými doskami a backsplashom Calacatta, luxusné spotrebiče a prepracovaný polostrov s úložným priestorom pod ním. Prirodzené svetlo prúdi z dvojitých expozícií a priestor sa otvára do stravovacej terasy s výhľadom na pokojnú súkromnú záhradu. Na úrovni záhrady nájdete premyslené usporiadanie, ktoré vyvažuje pohodlie a funkčnosť. Primárna spálňa má vlastnú kúpeľňu, šatník a priamy prístup na slnkom zaliatu terasu a upravenú záhradu, ktorá plynule spája vnútorné a vonkajšie priestory. Na chodbe sú ďalšie dve veľké spálne a druhá plná kúpeľňa. Kompletne zrekonštruovaná spodná úroveň ponúka ešte väčšiu flexibilitu, či už ako štvrtá spálňa, mediálna miestnosť alebo rekreačný priestor. Zahŕňa tretiu plnú kúpeľňu, práčovňu, ďalší úložný priestor a viacúčelový priestor ideálny pre domácu kanceláriu, posilňovňu alebo brloh. Rekonštrukciou bola pridaná aj nová kúpeľňa, aktualizovaná podlaha, kalové čerpadlo, ohrievač teplej vody a nové práčky so sušičkou. Tento jedinečný dom sa nachádza v ikonickej štvrti Park Slope a ponúka to najlepšie z oboch svetov - kúzlo mestského domu s ľahkým prístupom k verejnej doprave, renomovaným reštauráciám a miestnej občianskej vybavenosti.
Experience exceptional townhouse living in the highly sought-after Park Slope with this beautifully designed Garden Triplex. Spanning an impressive 20-foot width and offering 2,920 square feet of interior space across three levels, this residence is perfectly situated in a prime location. Additionally, it boasts 1,132 square feet of private, south-facing outdoor space, including a terrace and garden-ideal for both relaxation and entertaining. This meticulously restored home blends timeless charm with modern design elements. High ceilings, abundant natural light, and high-end finishes make it the perfect embodiment of Brooklyn brownstone living. With 3 bedrooms and 3.5 bathrooms, the home features parlor-level floor-to-ceiling windows, Brazilian cherry hardwood floors, and a fully renovated chef's kitchen. The convenience of central air, a large laundry room, and generous storage throughout add to its appeal. The parlor floor offers approximately 1,000 square feet of living and dining space, perfect for hosting or everyday life. Highlights include 11-foot ceilings, a wood-burning fireplace, and a newly upgraded kitchen with imported Calacatta marble countertops and backsplash, luxury appliances, and a redesigned peninsula with storage underneath. Natural light pours in from double exposures, and the space opens to an eat-in deck that overlooks the peaceful private garden. On the garden level, you'll find a thoughtful layout balancing comfort and functionality. The primary bedroom comes with an en-suite bathroom, a walk-in closet, and direct access to a sun-filled terrace and landscaped garden, seamlessly blending indoor and outdoor spaces. Down the hall are two more sizable bedrooms and a second full bathroom. The fully renovated lower level offers even more flexibility, whether as a fourth bedroom, media room, or recreation space. It includes a third full bathroom, a laundry room, additional storage, and a multipurpose area perfect for a home office, gym, or den. The renovation also added a new bathroom, updated flooring, a sump pump, hot water heater, and new washer/dryer units. Located in the iconic Park Slope neighborhood, this one-of-a-kind home offers the best of both worlds-townhouse charm with easy access to public transportation, renowned restaurants, and local amenities.
Reference:
EDEN-T102574845
Country:
US
City:
New York
Postal code:
11213
Category:
Residential
Listing type:
For sale
Property type:
Apartment & Condo
Rooms:
3
Bedrooms:
3
Bathrooms:
3
REAL ESTATE PRICE PER SQFT IN NEARBY CITIES
| City |
Avg price per sqft house |
Avg price per sqft apartment |
|---|---|---|
| New York | USD 613 | USD 1,100 |
| Orange | USD 317 | - |
| Loughman | USD 155 | - |
| Florida | USD 436 | USD 684 |
