USD 861,000
5 bd
1,475 sqft
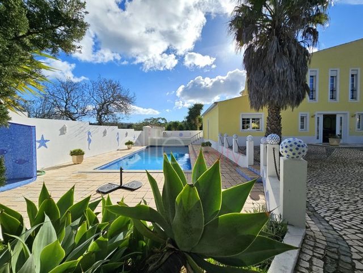
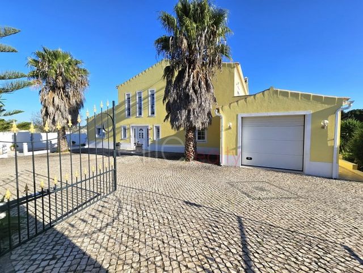
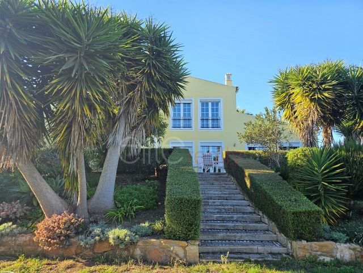
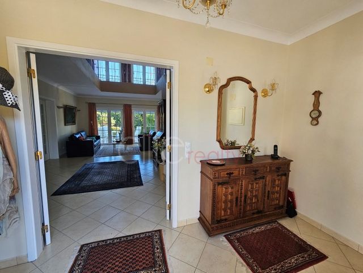
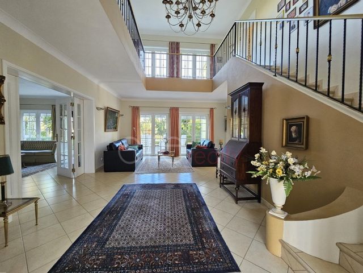
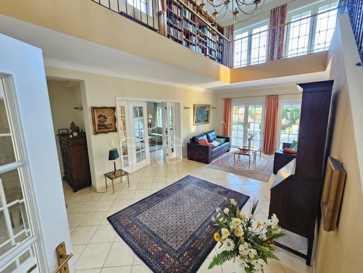
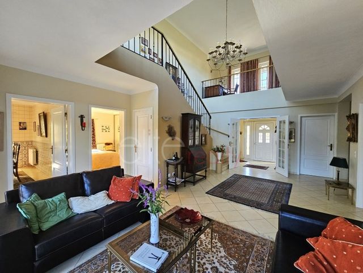
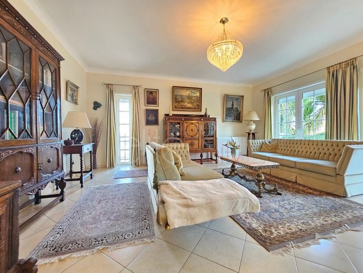
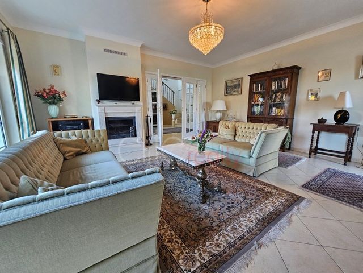
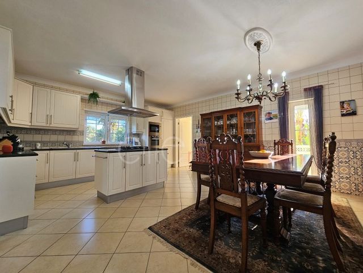
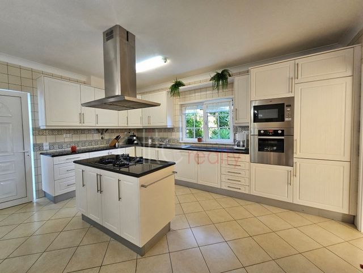
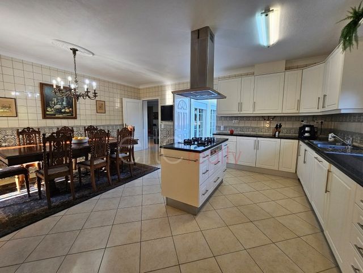
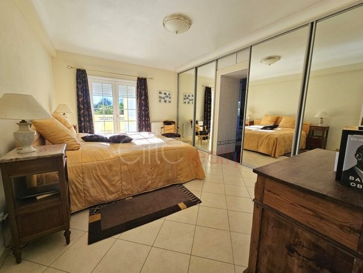
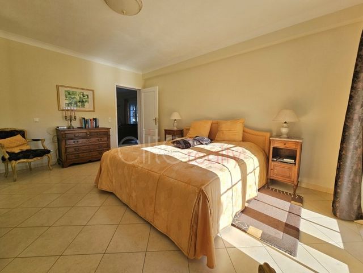
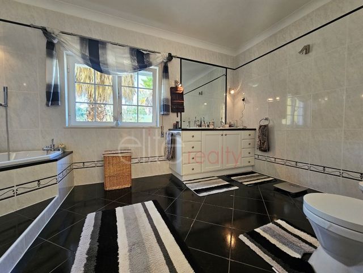
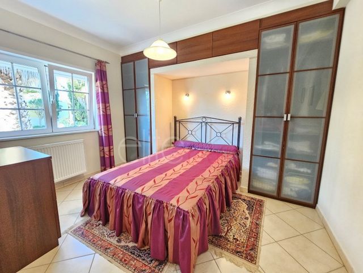
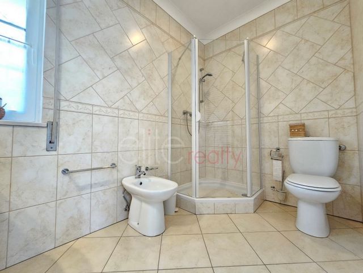
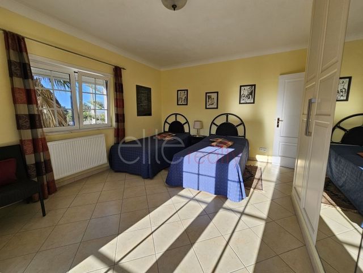
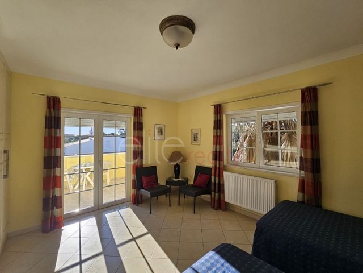
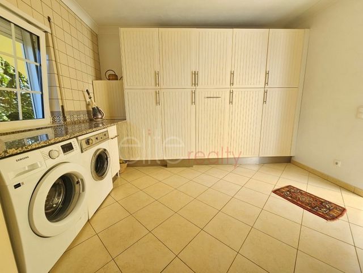
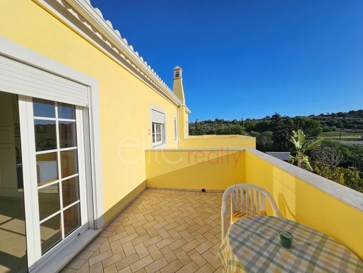
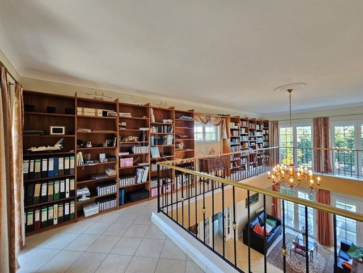
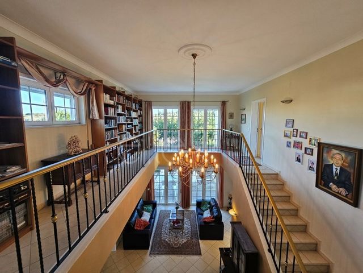
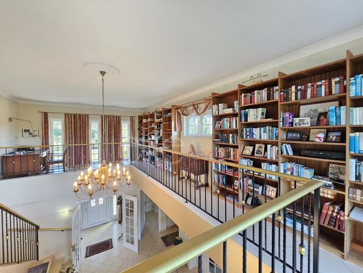
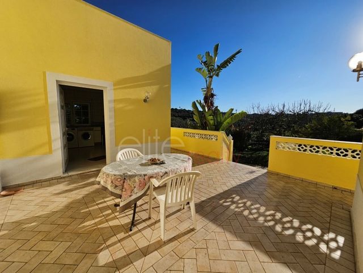
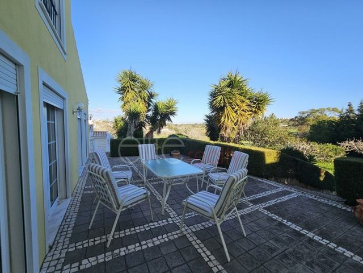
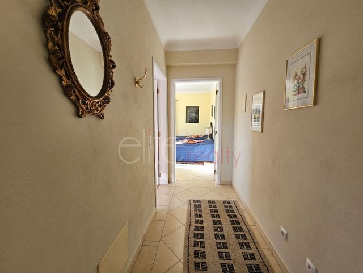
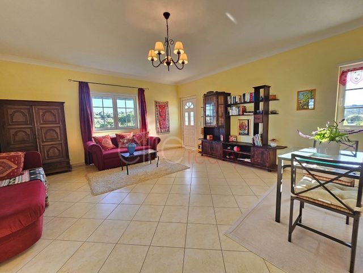
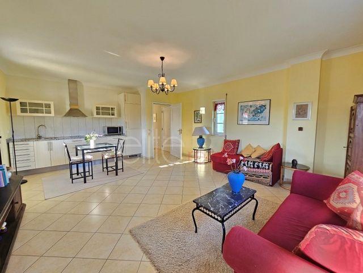
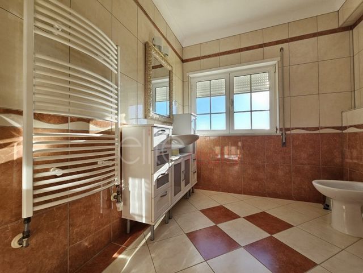
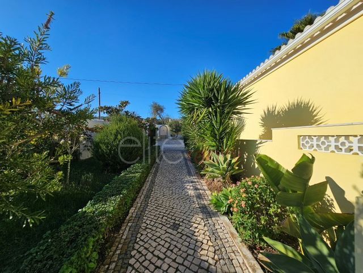
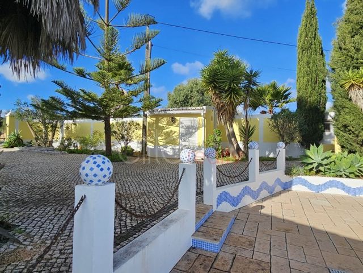
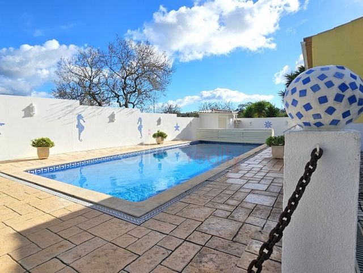
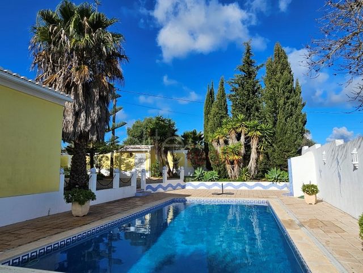
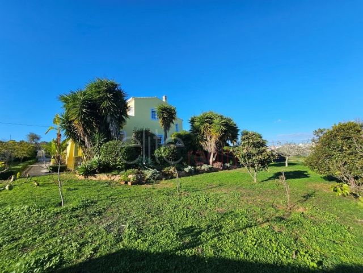
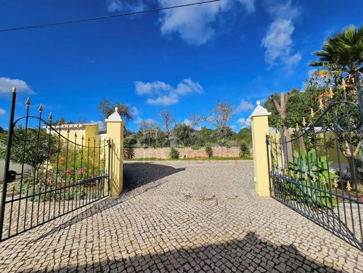
Features:
- Garage
- Barbecue View more View less Dieses elegante Haus, gelegen auf einem gepflegten städtischen Grundstück von 2060 m2, diese schöne, klassische Villa mit Swimmingpool und Garten verfügt über insgesamt 4 Schlafzimmer mit einer Fläche von 262 m2. Das Anwesen wurde 2009 im klassischen Stil erbaut und befindet sich in einem tadellosen Erhaltungs- und Pflegezustand. Der üppige Garten bietet verschiedene Pflanzen, darunter Obstbäume, und viele Möglichkeiten für gesellige oder familiäre Zusammenkünfte und Aktivitäten. Im Erdgeschoss führt der Haupteingang zu einem hellen und geräumigen Atrium. Von hier aus erreichen Sie sowohl das große Wohnzimmer als auch die voll ausgestattete Küche. Der Technikraum beherbergt den Pelletkessel, der die Hauptheizquelle des Anwesens darstellt. Zwei Schlafzimmer flankieren das Atrium auf jeder Seite, eines davon hat ein eigenes Bad, wobei der Eingang zum Badezimmer diskret hinter dem Einbauschrank verborgen ist. Auf dieser Etage befindet sich auch ein separates Gästebad. Das zentrale Atrium ermöglicht auch den Zugang zur großen Terrasse mit Blick auf den Garten, die in den sonnigeren Monaten einen schattigen Bereich zum Essen bietet. Gegenüber dem Eingangstor befindet sich eine geräumige Garage. Sowohl das Haupttor als auch das Garagentor sind automatisiert. Der Zugang zum 1. Stock erfolgt von außen und durch das Atrium. Im oberen Teil des Atriums finden wir ein Büro- und Bibliothekszimmer, das sich entlang des Innenbalkons erstreckt und dies zu einem ziemlich einzigartigen Merkmal in vergleichbaren Immobilien in der Gegend macht. Im ersten Stock befinden sich die restlichen 2 Schlafzimmer: Beide haben ihre eigenen kleinen Terrassen und teilen sich ein gemeinsames Badezimmer in der Mitte. Dem Schlafzimmer auf der Südwestseite wurde eine kleine Küche hinzugefügt, die als separates Gästeapartment dienen kann, da sie über die Terrasse und die Außentreppe einen eigenen Zugang nach draußen hat. Die Versorgung mit Wasser und Strom erfolgt über das öffentliche Netz; auf dem Grundstück ist eine Klärgrube installiert. Nicht zuletzt verfügt die Villa über einen 10 x 4 Meter großen Swimmingpool mit automatischer Abdeckung und ein einfaches, aber effizientes Warmwasser-Heizsystem mit Solarenergie. Zentral gelegen und mit allen Annehmlichkeiten einer Stadt wie Lagos, die nur 8 Autominuten entfernt ist, bietet dieses schöne Dorf ein hervorragendes Preis-Leistungs-Verhältnis und wir laden Sie ein, es zu besuchen. Sehenswert! Für weitere Informationen kontaktieren Sie uns gerne. Energiekategorie: A #ref:M745
Features:
- Garage
- Barbecue Esta elegante casa, ubicada en una parcela urbana bien cuidada de 2060 m2, esta hermosa villa con clase con piscina y jardín cuenta con un total de 4 dormitorios con una superficie de 262 m2. La propiedad fue construida en 2009 en un estilo clásico y se encuentra en un impecable estado de conservación y mantenimiento. El exuberante jardín cuenta con varias plantas, incluidos árboles frutales, y ofrece muchas posibilidades para reuniones y actividades sociales o familiares. En la planta baja, la entrada principal conduce a un atrio luminoso y espacioso. Desde aquí se puede llegar tanto al gran salón como a la cocina totalmente equipada. La sala técnica alberga la caldera de pellets, que es la principal fuente de calefacción de la propiedad. Dos dormitorios flanquean el atrio a cada lado, uno de los cuales es en suite, con la entrada al baño discretamente oculta detrás del armario empotrado. También en esta planta hay un baño de invitados independiente. El atrio central también permite el acceso a la gran terraza con vistas al jardín, que ofrece un área sombreada para cenar durante los meses más soleados. Frente a la puerta de entrada hay un amplio garaje. Tanto la puerta principal como la puerta del garaje están automatizadas. El acceso a la 1ª planta se puede realizar desde el exterior y a través del atrio. Al llegar a la parte superior del atrio encontramos una sala de despacho y biblioteca, que se extiende a lo largo del balcón interior y que hace de este una característica bastante única en propiedades comparables de la zona. La primera planta alberga los 2 dormitorios restantes: ambos tienen sus propias pequeñas terrazas, compartiendo un baño común en el medio. Al dormitorio del lado suroeste se le añadió una pequeña cocina que puede servir como apartamento de invitados independiente ya que tiene su propio acceso al exterior a través de la terraza y la escalera exterior. El suministro de agua y electricidad proviene de la red pública; Un tanque séptico está instalado en el terreno. Por último, pero no menos importante, la villa tiene una piscina de 10 x 4 metros con cubierta automática y un sistema de calentamiento de agua caliente con energía solar simple pero eficiente. Con una ubicación céntrica y con todas las comodidades de una ciudad como Lagos a solo 8 minutos en coche, este hermoso pueblo ofrece una excelente relación calidad-precio y lo invitamos a visitarlo. ¡Merece la pena visitarlo! Para más información, no dude en ponerse en contacto con nosotros. Enviar feedback e opiniões Painéis laterais Histórico Guardado Categoría Energética: A #ref:M745
Features:
- Garage
- Barbecue Cette élégante maison, située sur un terrain urbain bien entretenu de 2060 m2, cette belle villa de classe avec piscine et jardin dispose d'un total de 4 chambres avec une superficie de 262 m2. La propriété a été construite en 2009 dans un style classique et est dans un état de conservation et d'entretien impeccable. Le jardin luxuriant comprend diverses plantes, dont des arbres fruitiers, et offre de nombreuses possibilités de réunions et d'activités sociales ou familiales. Au rez-de-chaussée, l'entrée principale mène à un atrium lumineux et spacieux. De là, vous pouvez accéder à la fois au grand salon et à la cuisine entièrement équipée. Le local technique abrite la chaudière à pellets, principale source de chauffage de la propriété. Deux chambres flanquent l'atrium de chaque côté, dont une en suite, avec l'entrée de la salle de bain discrètement cachée derrière le placard intégré. À cet étage se trouve également une salle de bain séparée pour les invités. L'atrium central permet également d'accéder à la grande terrasse donnant sur le jardin, qui offre un espace ombragé pour dîner pendant les mois les plus ensoleillés. En face de la porte d'entrée se trouve un garage spacieux. La porte principale et la porte du garage sont toutes deux automatisées. L'accès au 1er étage peut se faire de l'extérieur et par l'atrium. En atteignant la partie supérieure de l'atrium, nous trouvons un bureau et une salle de bibliothèque, s'étendant le long du balcon intérieur et en faisant de cela une caractéristique assez unique dans les propriétés comparables de la région. Le premier étage abrite les 2 chambres restantes : les deux ont leurs propres petites terrasses, partageant une salle de bain commune au milieu. A la chambre côté sud-ouest a été ajoutée une petite cuisine qui peut servir d'appartement d'invités séparé car elle a son propre accès à l'extérieur par la terrasse et l'escalier extérieur. L'approvisionnement en eau et en électricité provient du réseau public ; Une fosse septique est installée sur le terrain. Enfin, la villa dispose d'une piscine de 10 x 4 mètres avec couverture automatique et d'un système de chauffage de l'eau chaude à énergie solaire simple mais efficace. Située au centre et avec toutes les commodités d'une ville comme Lagos à seulement 8 minutes en voiture, ce beau village offre un excellent rapport qualité-prix et nous vous invitons à y faire un tour. A voir absolument ! Pour plus d'informations, n'hésitez pas à nous contacter. Performance Énergétique: A #ref:M745
Features:
- Garage
- Barbecue Esta elegante moradia, localizada num terreno urbano bem conservado de 2060 m2, esta charmosa moradia com piscina e jardim apresenta um total de 4 quartos com uma área habitável de 262 m2. A propriedade foi construída em 2009 num estilo clássico e encontra-se num estado impecável de conservação e manutenção. O exuberante jardim apresenta várias plantas, incluindo árvores de fruto e oferece muitas possibilidades para reuniões e atividades sociais ou familiares. No rés-do-chão, a entrada principal conduz a um átrio luminoso e espaçoso. Daqui pode-se chegar tanto à grande sala de estar como à cozinha totalmente equipada. A sala técnica aloja a caldeira alimentada a pellets, que é a principal fonte de aquecimento do imóvel. Dois quartos flanqueiam o átrio de cada lado, sendo um deles en-suite, estando a entrada para a casa de banho discretamente dissimulada atrás do armário embutido. Também neste andar encontra uma casa de banho separada para hóspedes. O átrio central também permite acesso ao grande terraço com vista para o jardim, que proporciona uma área à sombra para refeições durante os meses mais ensolarados. De frente para o portão de entrada está uma garagem espaçosa. Tanto o portão principal como a porta da garagem são automatizados. O acesso ao 1º andar pode ser feito pelo exterior e a partir do átrio. Chegando à parte superior do átrio encontramos uma sala de escritório e biblioteca, estendendo-se ao longo da varanda interior e tornando esta uma característica bastante única em propriedades comparáveis na área. No primeiro andar encontra os outros 2 quartos: ambos têm os seus próprios pequenos terraços, partilhando uma casa de banho comum no meio. Ao quarto do lado sudoeste foi acrescentada uma pequena cozinha que pode servir como apartamento de hóspedes separado, uma vez que tem o seu próprio acesso ao exterior, saindo pelo terraço e escada exterior. O fornecimento de água e também da energia elétrica é proveniente da rede pública; encontra-se instalada no terreno uma fossa para o saneamento. Por último, mas não menos importante, a moradia dispõe de uma piscina de 10 x 4 metros com cobertura automática e um sistema simples mas eficiente de aquecimento de água quente por energia solar. Centralmente localizada e com todas as comodidades de uma cidade como Lagos a apenas 8 minutos de carro, esta bela moradia oferece uma excelente relação qualidade/preço e convidamo-lo a fazer uma visita. Vale a pena uma visita! Para mais informações, não hesite em contactar-nos. Categoria Energética: A #ref:M745
Features:
- Garage
- Barbecue This elegant home, located on a well-maintained urban plot of 2060 m2, this beautiful classy villa with swimming pool and garden features a total of 4 bedrooms with an area of 262 m2. The property was built in 2009 in a classic style and is in an impeccable state of conservation and maintenance. The lush garden features various plants including fruit trees and offers many possibilities for social or family gatherings and activities. On the ground floor, the main entrance leads to a bright and spacious atrium. From here you can reach both the large living room and the fully equipped kitchen. The technical room houses the pellet-powered boiler, which is the property's main source of heating. Two bedrooms flank the atrium on each side, one of which is ensuite, with the entrance to the bathroom discreetly hidden behind the built-in closet. Also on this floor is a separate guest bathroom. The central atrium also allows access to the large terrace overlooking the garden, which offers a shaded area for dining during the sunnier months. Facing the entrance gate is a spacious garage. Both the main gate and the garage door are automated. Access to the 1st floor can be done from the outside and through the atrium. Reaching the upper part of the atrium we find an office and library room, extending along the internal balcony and making this a quite unique feature in comparable properties in the area. The first floor houses the remaining 2 bedrooms: both have their own small terraces, sharing a common bathroom in the middle. To the bedroom on the southwest side a small kitchen was added which can serve as a separate guest apartment as it has its own access to the outside via the terrace and external staircase. The supply of water and electricity comes from the public network; A septic tank is installed on the land. Last but not least, the villa has a 10 x 4 meter swimming pool with automatic cover and a simple but efficient solar energy hot water heating system. Centrally located and with all the amenities of a city like Lagos just 8 minutes away by car, this beautiful village offers excellent value for money and we invite you to pay a visit. Worth a viewing! For more information, please do not hesitate to contact us. Energy Rating: A #ref:M745
Features:
- Garage
- Barbecue Questa elegante casa, situata su un terreno urbano ben tenuto di 2060 m2, questa splendida villa di classe con piscina e giardino dispone di un totale di 4 camere da letto con una superficie di 262 m2. La proprietà è stata costruita nel 2009 in stile classico ed è in uno stato di conservazione e manutenzione impeccabile. Il rigoglioso giardino presenta varie piante tra cui alberi da frutto e offre molte possibilità per riunioni e attività sociali o familiari. Al piano terra, l'ingresso principale conduce a un atrio luminoso e spazioso. Da qui è possibile raggiungere sia l'ampio soggiorno che la cucina completamente attrezzata. Il locale tecnico ospita la caldaia a pellet, che è la principale fonte di riscaldamento della proprietà. Due camere da letto fiancheggiano l'atrio su ciascun lato, una delle quali è en suite, con l'ingresso al bagno discretamente nascosto dietro l'armadio a muro. Sempre su questo piano si trova un bagno per gli ospiti separato. L'atrio centrale consente anche l'accesso all'ampia terrazza con vista sul giardino, che offre una zona ombreggiata per cenare durante i mesi più soleggiati. Di fronte al cancello d'ingresso c'è un ampio garage. Sia il cancello principale che la porta del garage sono automatizzati. L'accesso al 1° piano può essere effettuato dall'esterno e attraverso l'atrio. Raggiungendo la parte superiore dell'atrio troviamo un ufficio e una biblioteca, che si estendono lungo il balcone interno e che rendono questa una caratteristica piuttosto unica nelle proprietà simili nella zona. Il primo piano ospita le restanti 2 camere da letto: entrambe hanno le loro piccole terrazze, condividendo un bagno comune al centro. Alla camera da letto sul lato sud-ovest è stata aggiunta una piccola cucina che può fungere da appartamento per gli ospiti separato in quanto ha il suo accesso all'esterno tramite la terrazza e la scala esterna. L'approvvigionamento di acqua ed elettricità proviene dalla rete pubblica; una fossa settica è installata sul terreno. Ultimo ma non meno importante, la villa ha una piscina di 10 x 4 metri con copertura automatica e un semplice ma efficiente sistema di riscaldamento dell'acqua calda a energia solare. Situato in posizione centrale e con tutti i comfort di una città come Lagos a soli 8 minuti di auto, questo splendido villaggio offre un eccellente rapporto qualità-prezzo e ti invitiamo a farci visita. Vale la pena di vederlo! Per maggiori informazioni, non esitate a contattarci. Categoria energetica: A #ref:M745
Features:
- Garage
- Barbecue Этот элегантный дом, расположенный на ухоженном городском участке площадью 2060 м2, эта красивая стильная вилла с бассейном и садом имеет в общей сложности 4 спальни площадью 262 м2. Недвижимость была построена в 2009 году в классическом стиле и находится в безупречном состоянии сохранности и обслуживания. В пышном саду растут различные растения, включая фруктовые деревья, и есть много возможностей для общественных или семейных встреч и мероприятий. На первом этаже главный вход ведет в светлый и просторный атриум. Отсюда вы можете попасть как в большую гостиную, так и на полностью оборудованную кухню. В техническом помещении находится котел на пеллетах, который является основным источником отопления в доме. Две спальни обрамляют атриум с каждой стороны, одна из которых с ванной комнатой, а вход в ванную комнату скрыт за встроенным шкафом. Также на этом этаже находится отдельная гостевая ванная комната. Центральный атриум также обеспечивает доступ к большой террасе с видом на сад, которая предлагает затененную зону для обедов в солнечные месяцы. Напротив въездных ворот находится просторный гараж. И главные ворота, и гаражные ворота автоматизированы. Доступ на 1-й этаж может быть осуществлен снаружи и через атриум. Достигнув верхней части атриума, мы находим кабинет и библиотеку, простирающиеся вдоль внутреннего балкона, что делает это совершенно уникальным элементом в сопоставимых объектах недвижимости в этом районе. На первом этаже находятся оставшиеся 2 спальни: обе имеют собственные небольшие террасы, разделяя общую ванную комнату посередине. К спальне на юго-западной стороне была добавлена небольшая кухня, которая может служить отдельной гостевой квартирой, поскольку имеет собственный выход наружу через террасу и внешнюю лестницу. Подача воды и электричества осуществляется из общественной сети; на участке установлен септик. И последнее, но не менее важное: на вилле есть бассейн размером 10 x 4 метра с автоматическим покрытием и простая, но эффективная система нагрева горячей воды с помощью солнечной энергии. Расположенная в центре и со всеми удобствами такого города, как Лагос, всего в 8 минутах езды на машине, эта прекрасная деревня предлагает отличное соотношение цены и качества, и мы приглашаем вас посетить ее. Стоит посмотреть! Для получения дополнительной информации, пожалуйста, не стесняйтесь обращаться к нам. Класс энергопотребления: A #ref:M745
Features:
- Garage
- Barbecue Detta eleganta hem, beläget på en välskött stadstomt på 2060 m2, denna vackra stilfulla villa med pool och trädgård har totalt 4 sovrum med en yta på 262 m2. Fastigheten byggdes 2009 i klassisk stil och är i ett oklanderligt skick av bevarande och underhåll. Den lummiga trädgården har olika växter inklusive fruktträd och erbjuder många möjligheter för sociala eller familjesammankomster och aktiviteter. På bottenvåningen leder huvudentrén till ett ljust och rymligt atrium. Härifrån når du både det stora vardagsrummet och det fullt utrustade köket. Teknikrummet inrymmer den pelletsdrivna pannan som är fastighetens huvudsakliga värmekälla. Två sovrum flankerar atriet på vardera sidan, varav ett har eget badrum, med ingången till badrummet diskret gömd bakom den inbyggda garderoben. Även på denna våning finns ett separat gästtoalett. Det centrala atriumet ger också tillgång till den stora terrassen med utsikt över trädgården, som erbjuder ett skuggigt område för middagar under de soligare månaderna. Mot entréporten finns ett rymligt garage. Både huvudporten och garageporten är automatiserade. Tillträde till 1:a våningen kan ske utifrån och genom atriet. När vi når den övre delen av atriet hittar vi ett kontor och biblioteksrum, som sträcker sig längs med den inre balkongen och gör detta till ett ganska unikt inslag i jämförbara fastigheter i området. På första våningen finns de återstående 2 sovrummen: båda har sina egna små terrasser, som delar ett gemensamt badrum i mitten. Till sovrummet på sydvästra sidan tillkom ett litet kök som kan fungera som en separat gästlägenhet då den har egen tillgång till utsidan via terrassen och extern trappa. Försörjningen av vatten och el kommer från det allmänna nätet; En septiktank är installerad på marken. Sist men inte minst har villan en 10 x 4 meter stor pool med automatisk täckning och ett enkelt men effektivt solenergi varmvattenuppvärmningssystem. Centralt beläget och med alla bekvämligheter i en stad som Lagos, bara 8 minuter bort med bil, erbjuder denna vackra by utmärkt valuta för pengarna och vi inbjuder dig att göra ett besök. Värt att se! För mer information, tveka inte att kontakta oss. Energi kategori: A #ref:M745
Features:
- Garage
- Barbecue