USD 1,155,402
USD 786,723
USD 912,767
USD 1,090,279
USD 1,090,279
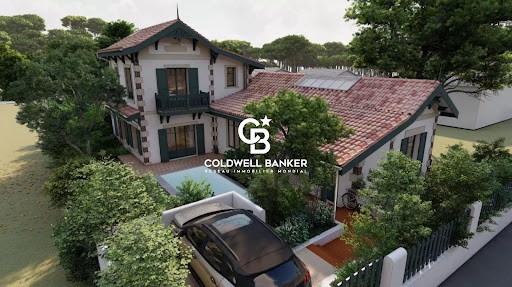
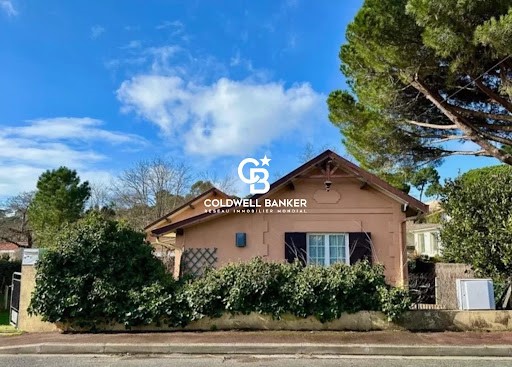
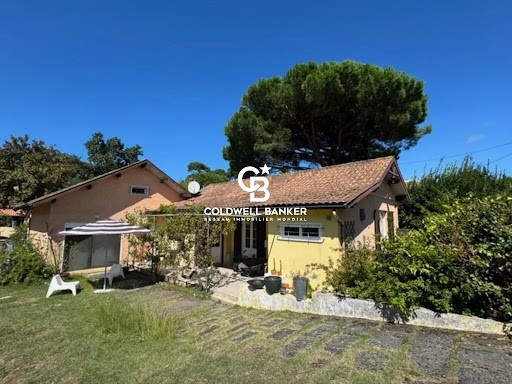
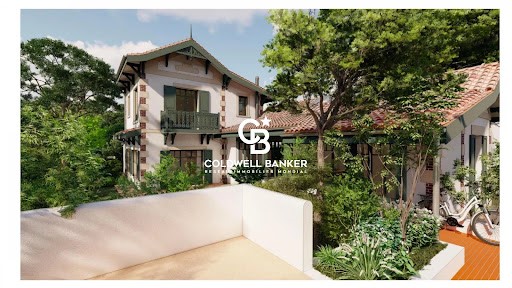
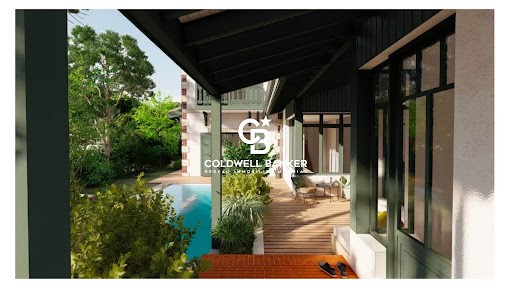
Située dans une rue au calme, à 10mn à pieds de la plage Pereire et de la ville d'Hiver, la maison offre un potentiel de rénovation et d'agrandissement reproduit par ce projet de Mathieu Villemonteil, architecte DPLG, dont le permis de construire est d'ores et déjà accepté et purgé.
C'est une belle opportunité de repenser et concevoir les espaces en fonction de vos besoins et vos goûts.
Le projet non imposé, vise à embellir l'aspect architectural de cette maison, proposer une surface habitable de 154m2 avec la création d'un premier étage complet grâce à une surélévation permettant de proposer 4 chambres.
Ce projet comprend également l'aménagement et l'optimisation des espaces extérieurs végétalisés avec une piscine et des terrasses en bois aux différentes expositions.
Il existe également un second projet possible de réaménagement des espaces actuels et de rénovation intégrale pour une surface finale de 110m2.
L'acquéreur reste libre de choisir le professionnel qui l'accompagnera dans ce projet et d'imaginer une conception différente de celle proposée.
Les plans, visuels et chiffrages sont disponibles sur demande.
DPE : E (327kWh/m2/an)
GES : E (65kgC02/m2/an)
Le prix de vente de ce bien est de 880 000€ (HAI).
Les honoraires sont à la charge du vendeur.
Pour plus d'informations, merci de contacter Céline HARTENSTEIN
RSAC 987.559.929 RCP 127.100.479
Agent commercial indépendant
Retrouvez tous nos biens sur IMMOBA Between Pereire and the Abatilles, this Arcachon house to renovate consists of a building from 1936 and a more recent extension for a total area of 110m2, including a living room, a separate kitchen, 2 bedrooms, 2 shower rooms, and a large laundry room with a mezzanine converted into an office.Located in a quiet street, 10 minutes walking from Pereire beach and the Winter town, the house offers renovation and extension potential as outlined in this project by Mathieu Villemonteil, DPLG architect, whose building permit has already been accepted and cleared.This is a great opportunity to rethink and design the spaces according to your needs and tastes.The non-imposed project aims to enhance the architectural aspect of this house, proposing a living area of 154m2 with the creation of a full first floor through a raising that will allow for 4 bedrooms.This project also includes the layout and optimization of the green outdoor spaces with a swimming pool and wooden terraces in various orientations.There is also a second possible project for reorganizing the current spaces and complete renovation for a final area of 110m2.The buyer remains free to choose the professional who will assist them in this project and to imagine a design different from the one proposed.Plans, visuals, and estimates are available upon request.DPE: E (327kWh/m2/year)GES: E (65kgC02/m2/year)The sale price of this property is €880,000 (including fees). The fees are the responsibility of the seller.For more information, please contact Céline HARTENSTEINRSAC 987.559.929 RCP 127.100.479Independent commercial agentFind all our properties on IMMOBAThis description has been automatically translated from French.