USD 1,468,724
10 r
3,681 sqft
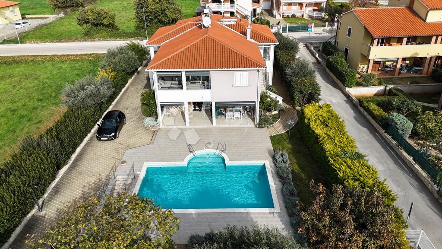
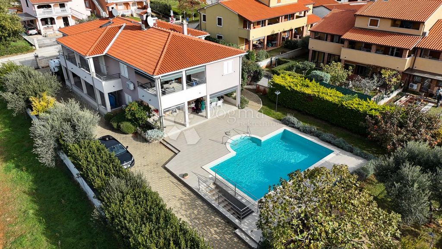
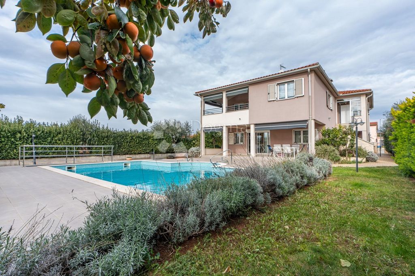
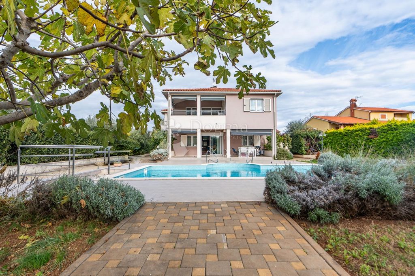
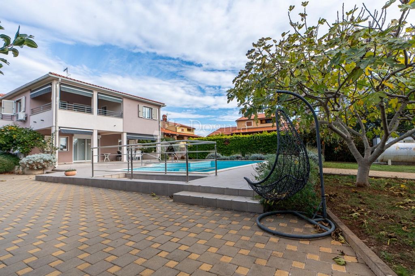
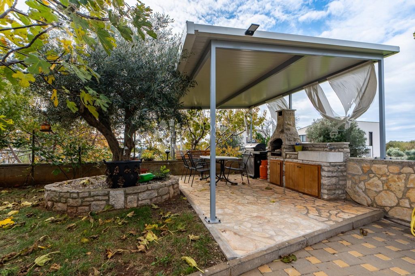
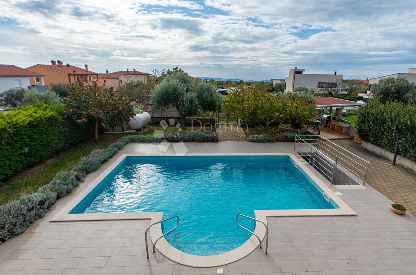
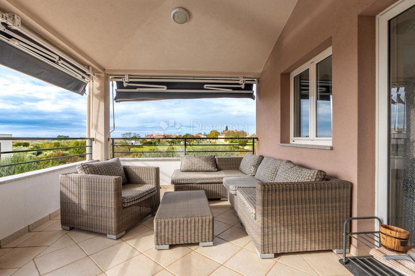
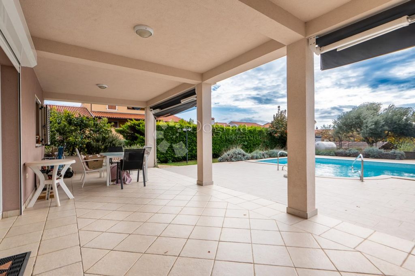
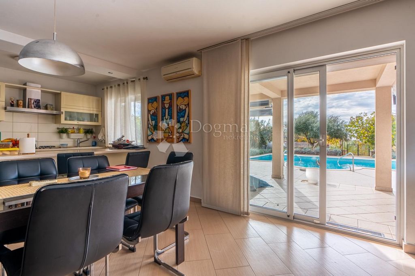
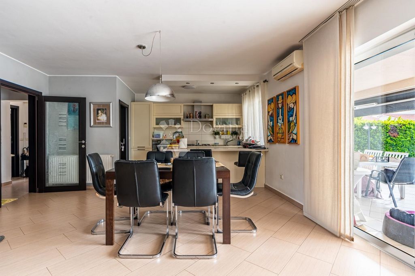
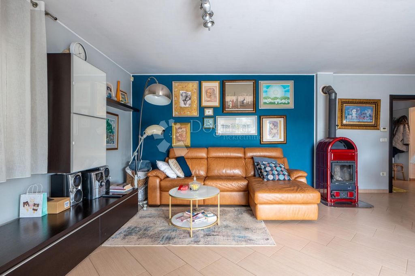
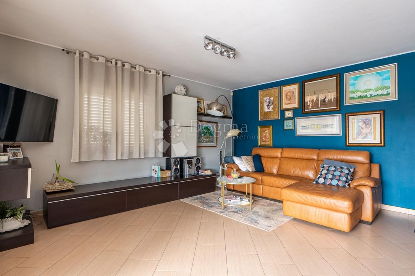
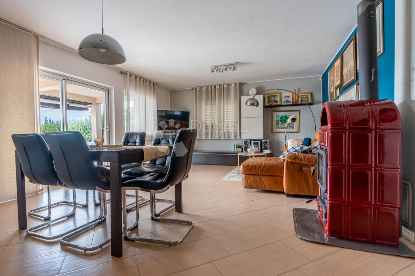
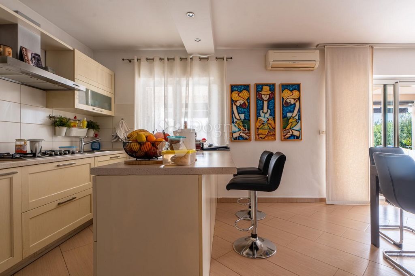
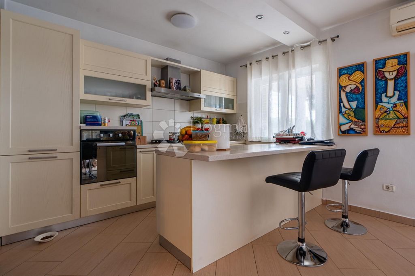
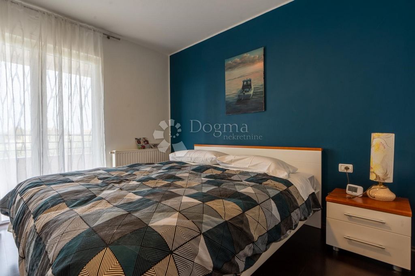
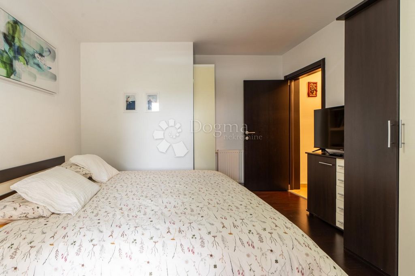
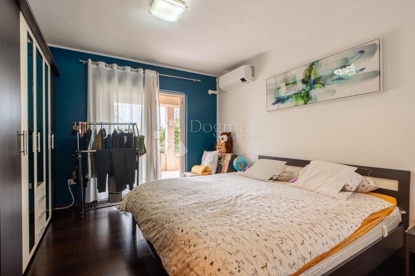
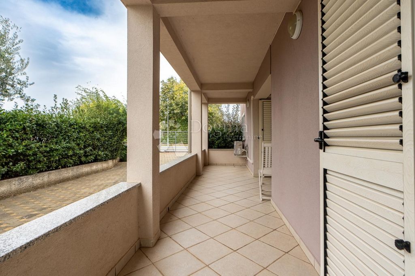
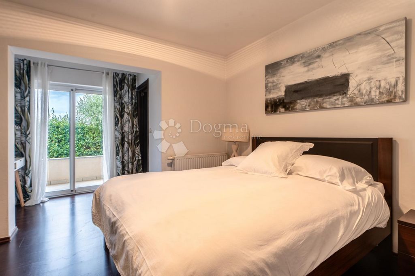
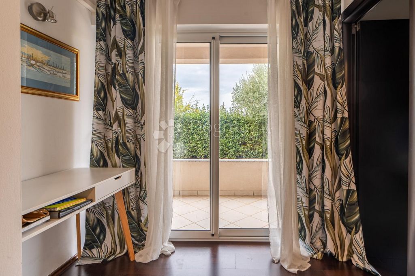
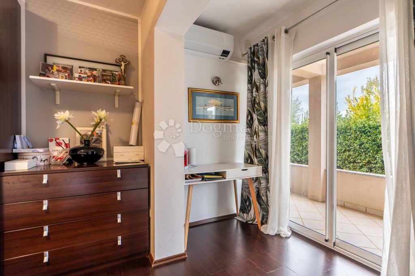
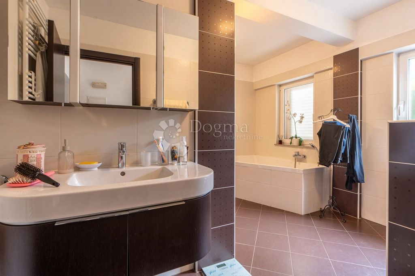
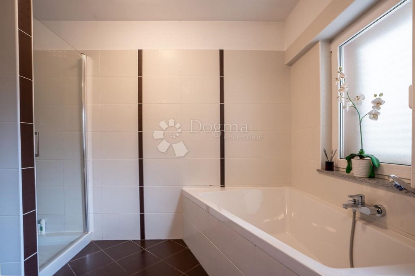
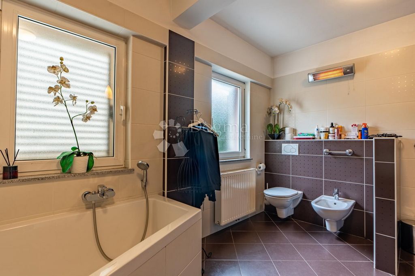
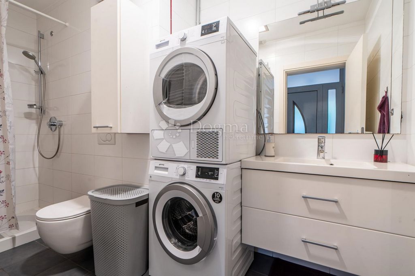
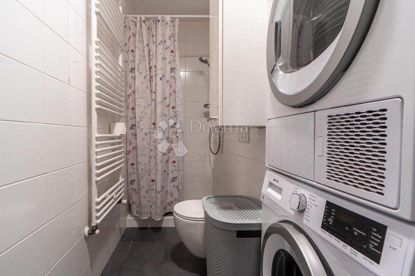
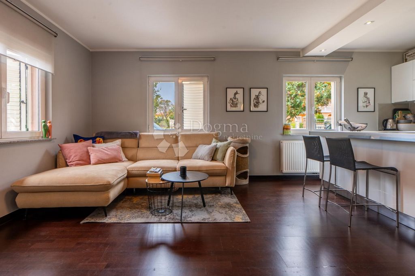
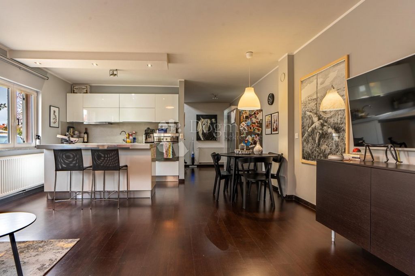
In our exclusive offer we are pleased to present this fantastic two-storey house with a net living area of 367 m2, consisting of 3 spacious apartments with separate entrances, created for complete enjoyment.
The high level of quality of this charming house built in 2009 is immediately visible at first glance: demit facade with 5 cm insulation, aluminum windows, gas central heating, and parquet and ceramic tiled floors are just some of the indicators that no expense was spared in furnishing.
Apartments:
Apartment A
- located on the ground floor, with a net reduced area of 130 m2 (158 m2 of actual usable area).
- Consists of an open space living room with kitchen and dining area, hallway, 2 bedrooms, wardrobe, bathroom, toilet, 2 storage rooms and 2 balconies.
Apartment B
- two-storey, with a total area of 134 m2, extends through the ground floor (53 m2) and the first floor (81 m2), has 2 entrances, 1 on each floor as well as an external staircase for the entrance to the first floor, so it can be easily made into 2 separate apartments.
- It consists of an open space living room with kitchen and dining area, bathroom, storage room and hallway on the ground floor with an internal staircase that leads us to the first floor where there is a gallery, hallway, 3 bedrooms, bathroom and balcony.
Apartment C
- is located on the 1st floor, net reduced area of 101 m2 (115 m2 of actual usable area).
- It consists of a living room, kitchen with dining area, 3 bedrooms, bathroom, toilet, balcony of 9 m2 and a beautiful terrace of 16 m2 with a beautiful view of the sea and Brijuni.
Garden:
With 1200 m2 of garden, you can find various ways to enjoy yourself, and it already has a 50 m2 swimming pool, outdoor shower, sundeck, covered summer kitchen with barbecue, neat green area waiting to be used according to your wishes and parking spaces.
Location:
Vodnjan and its surroundings will delight you with its charm and cultural heritage and a diverse range of activities.
Extremely attractive location 500 meters from the center of Vodnjan and all its historical sights, close to all amenities (shops, restaurants, pharmacies, schools ...) excellent connections to the sea, only 5 minutes drive to Fažana and the beautiful Brijuni Island National Park, Pula, Peroja, Bale, as well as to central Istria, and 2 km from the highway connection.
An excellent choice for any purpose - private pleasure or important investment - you won't go wrong.
Contact for more information and arranging a tour:
Filip Pandurić
Licensed agent
Mobile: ...
E-mail: ...
ID CODE: IS1514940
Filip Pandurić
Agent s licencom
Mob: 099/337-5980
Tel: 052 645 444
E-mail: ...
... />Features:
- Balcony
- Garden
- Barbecue
- SwimmingPool
- Terrace View more View less Freistehendes Qualitätshaus mit großem, gepflegtem Garten, Swimmingpool und Sommerküche in der begehrtesten Lage in Vodnjan, 4 km vom Meer und Fažana entfernt!
Wir freuen uns, Ihnen in unserem exklusiven Angebot dieses fantastische zweistöckige Haus mit einer Nettowohnfläche von 367 m2 vorstellen zu können, das aus 3 geräumigen Apartments mit separaten Eingängen besteht, die für vollen Genuss geschaffen wurden.
Das hohe Qualitätsniveau dieses charmanten Hauses aus dem Jahr 2009 ist sofort auf den ersten Blick erkennbar: Eine 5 cm dicke Dämmfassade, Aluminiumschreinereiarbeiten, eine Gaszentralheizung und mit Parkett und Keramikfliesen belegte Böden sind nur einige der Indikatoren dafür, dass keine Kosten anfallen wurde bei der Einrichtung gespart.
Wohnungen:
Stan A
- Es befindet sich im Erdgeschoss und verfügt über eine reduzierte Nettofläche von 130 m2 (158 m2 tatsächliche Nutzfläche).
- Es besteht aus einem offenen Wohnzimmer mit Küche und Esszimmer, Flur, 2 Schlafzimmern, Garderobe, Bad, WC, 2 Abstellräumen und 2 Balkonen.
Wohnung B
- zweistöckig, mit einer Gesamtfläche von 134 m2, erstreckt sich über das Erdgeschoss (53 m2) und den ersten Stock (81 m2), es verfügt über 2 Eingänge, 1 auf jeder Etage, sowie eine Außentreppe für den Eingang zum ersten Stock, sodass dieser problemlos in zwei separate Wohnungen umgewandelt werden kann.
- Es besteht aus einem offenen Wohnzimmer mit Küche und Esszimmer, einem Badezimmer, einem Abstellraum und einem Flur im Erdgeschoss mit einer Innentreppe, die uns in den ersten Stock führt, wo sich eine Galerie, ein Flur, 3 Schlafzimmer, ein Badezimmer und ein Balkon.
Flaches C
- im 1. Stock gelegen, reduzierte Nettofläche 101 m2 (115 m2 tatsächliche Nutzfläche).
- Es besteht aus einem Wohnzimmer, einer Küche mit Esszimmer, 3 Schlafzimmern, einem Badezimmer, einer Toilette, einem Balkon von 9 m2 und einer schönen Terrasse von 16 m2 mit herrlichem Blick auf das Meer und Brijuna.
Hof:
Der 1200 m² große Garten bietet Ihnen vielfältige Möglichkeiten, ihn zu genießen, und er verfügt bereits über einen 50 m² großen Swimmingpool, eine Außendusche, ein Sonnendeck, eine überdachte Sommerküche mit Grill und eine gepflegte Grünfläche, die auf Sie wartet zur freien Nutzung und Parkplätzen.
Standort:
Vodnjan und seine Umgebung werden Sie mit seinem Charme und seinem kulturellen Erbe sowie einem vielfältigen Angebot an Aktivitäten begeistern.
Äußerst attraktive Lage, 500 Meter vom eigentlichen Zentrum von Vodnjan und all seinen historischen Sehenswürdigkeiten entfernt, in der Nähe aller Einrichtungen (Geschäfte, Restaurants, Apotheken, Schulen...), ausgezeichnete Anbindung an das Meer, nur 5 Autominuten von Fažana und dem wunderschönen Nationalpark entfernt Brijuni-Insel, Pule, Peroja, Bala sowie in Richtung Zentralistrien und 2 km von der Anbindung an die Autobahn entfernt.
Eine ausgezeichnete Wahl für jeden Zweck – privates Vergnügen oder wichtige Investition – Sie werden nichts falsch machen.
Kontakt für weitere Informationen und die Organisation einer Tour:
Filip Pandurić
Lizenzierter Agent
Mobil: ...
E-Mail: ...
ID CODE: IS1514940
Filip Pandurić
Agent s licencom
Mob: 099/337-5980
Tel: 052 645 444
E-mail: ...
... />Features:
- Balcony
- Garden
- Barbecue
- SwimmingPool
- Terrace Samostojeća kvalitetna kuća s velikom urednom okućnicom, bazenom i ljetnom kuhinjom na najpoželjnijoj lokaciji u Vodnjanu, 4 km od mora i Fažane!
U našoj ekskluzivnoj ponudi zadovoljstvo nam je predstaviti ovu fantastičnu katnicu neto stambene površine 367 m2 koja se sastoji od 3 prostrana stana sa zasebnim ulazima, stvorena za potpuni užitak.
Odmah na prvi pogled vidljiva je visoka razina kvalitete ove šarmantne kuće izgrađene 2009. godine: demit fasada s 5 cm izolacije, aluminijska stolarija, centralno grijanje na plin, te podovi obloženi parketima i keramičkim pločicama samo su neki od pokazatelja da se nije štedilo u opremanju.
Stanovi:
Stan A
- nalazi se u prizemlju, neto reducirane površine 130 m2 (158 m2 stvarne korisne površine).
- Sastoji se od open space dnevnog boravka s kuhinjom i blagovaonom, hodnika, 2 spavaće sobe, garderobe, kupaonice, wc, 2 spremišta i 2 balkona.
Stan B
- dvoetažni, ukupne površine 134 m2 proteže se kroz prizemlje (53 m2) i prvi kat (81 m2), ima 2 ulaza, po 1 na svakoj etaži kao i vanjsko stepenište za ulaz na katu stoga se bez problema od njega mogu napraviti 2 zasebna stana.
- Sastoji se od open space dnevnog boravka s kuhinjom i blagovaonom, kupaonice, spremišta i hodnika u prizemlju s unutarnjim stepeništem koje nas vodi na kat gdje se nalaze galerija, hodnik, 3 spavaće sobe, kupaonica i balkon.
Stan C
- nalazi se na 1. katu, neto reducirane površine 101 m2 (115 m2 stvarne korisne površine).
- Sastoji se od dnevnog boravka, kuhinje s blagovaonom, 3 spavaće sobe, kupaonice, wc, balkon od 9 m2 i lijepa terasa od 16 m2 s prekrasnim pogledom na more i Brijune.
Okućnica:
Sa 1200 m2 okućnice mogu se pronaći razni načini za uživanje, a na njoj već su smješteni bazen od 50 m2, vanjski tuš, sunčalište, natkrivena ljetna kuhinja s roštiljem, uredna zelena površina koja čeka da ju iskoristite po svojim željama i parkirna mjesta.
Lokacija:
Vodnjan i okolica oduševit će vas svojim šarmom i kulturnom baštinom te raznolikom ponudom aktivnosti.
Izuzetno atraktivna lokacija 500 metara od strogog centra Vodnjana i svih njegovih povijesnih znamenitosti, u blizini svih sadržaja (trgovine, restorani, ljekarne, škola…) odlična povezanost prema moru, svega 5 minuta vožnje do Fažane i predivnog nacionalnog parka otok Brijuni, Pule, Peroja, Bala, kao i prema centralnoj Istri, te 2 km od priključenja na autocestu.
Odličan izbor za svaku namjenu – privatni užitak ili važna investicija – nećete pogriješiti.
Kontakt za više informacija i dogovaranje razgleda:
Filip Pandurić
Licencirani agent
Mob: ...
E-mail: ...
ID KOD AGENCIJE: IS1514940
Filip Pandurić
Agent s licencom
Mob: 099/337-5980
Tel: 052 645 444
E-mail: ...
... />Features:
- Balcony
- Garden
- Barbecue
- SwimmingPool
- Terrace Casa indipendente di qualità con un ampio giardino curato, piscina e cucina estiva nella posizione più desiderabile di Dignano, a 4 km dal mare e da Fasana!
Nella nostra offerta esclusiva, siamo lieti di presentare questa fantastica casa su due piani con una superficie abitabile netta di 367 m2, composta da 3 spaziosi appartamenti con ingressi separati, creati per il completo divertimento.
L'alto livello di qualità di questa affascinante casa costruita nel 2009 è immediatamente visibile al primo sguardo: facciata in demit con isolamento di 5 cm, carpenteria in alluminio, riscaldamento centralizzato a gas e pavimenti rivestiti in parquet e piastrelle di ceramica sono solo alcuni degli indicatori che nessuna spesa è stato risparmiato nell'arredamento.
Appartamenti:
Stan A
- è posto al piano terra, con superficie netta ridotta di 130 mq (158 mq di superficie utile effettiva).
- Si compone di soggiorno open space con cucina e sala da pranzo, disimpegno, 2 camere da letto, guardaroba, bagno, wc, 2 ripostigli e 2 balconi.
Appartamento B
- a due piani, con una superficie totale di 134 mq, si sviluppa tra il piano terra (53 mq) e il primo piano (81 mq), dispone di 2 ingressi, 1 per piano, oltre a scala esterna per l'ingresso al primo piano, quindi può essere facilmente trasformato in 2 appartamenti separati.
- Si compone di un soggiorno open space con cucina e sala da pranzo, un bagno, un ripostiglio e un corridoio al piano terra con scala interna che ci conduce al primo piano dove si trovano un ballatoio, un corridoio, 3 camere da letto, un bagno e un balcone.
Appartamento C
- sito al 1° piano, superficie netta ridotta 101 mq (superficie utile effettiva 115 mq).
- Si compone di un soggiorno, una cucina con sala da pranzo, 3 camere da letto, un bagno, una toilette, un balcone di 9 m2 e una bellissima terrazza di 16 m2 con una bellissima vista sul mare e Brioni.
Cortile:
Con 1200 mq di giardino, puoi trovare vari modi per godertelo, e dispone già di una piscina di 50 mq, una doccia esterna, una terrazza solarium, una cucina estiva coperta con barbecue, una curata area verde che ti aspetta per utilizzarlo come desideri, e posti auto.
Posizione:
Dignano e i suoi dintorni vi delizieranno con il suo fascino e il patrimonio culturale, nonché con una vasta gamma di attività.
Posizione estremamente attraente a 500 metri dal centro di Dignano e da tutti i suoi monumenti storici, vicino a tutti i servizi (negozi, ristoranti, farmacie, scuole...) ottimo collegamento con il mare, a soli 5 minuti di auto da Fasana e dal meraviglioso parco nazionale di Brioni isola, Pule, Peroja, Bala, nonché verso l'Istria centrale, e a 2 km dal collegamento con l'autostrada.
Una scelta eccellente per qualsiasi scopo, piacere privato o investimento importante, non sbaglierai.
Contatta per maggiori informazioni e organizzare un tour:
Filip Pandurić
Agente autorizzato
Cellulare: ...
E-mail: ...
ID CODE: IS1514940
Filip Pandurić
Agent s licencom
Mob: 099/337-5980
Tel: 052 645 444
E-mail: ...
... />Features:
- Balcony
- Garden
- Barbecue
- SwimmingPool
- Terrace A detached quality house with a large neat garden, swimming pool and summer kitchen in the most desirable location in Vodnjan, 4 km from the sea and Fažana!
In our exclusive offer we are pleased to present this fantastic two-storey house with a net living area of 367 m2, consisting of 3 spacious apartments with separate entrances, created for complete enjoyment.
The high level of quality of this charming house built in 2009 is immediately visible at first glance: demit facade with 5 cm insulation, aluminum windows, gas central heating, and parquet and ceramic tiled floors are just some of the indicators that no expense was spared in furnishing.
Apartments:
Apartment A
- located on the ground floor, with a net reduced area of 130 m2 (158 m2 of actual usable area).
- Consists of an open space living room with kitchen and dining area, hallway, 2 bedrooms, wardrobe, bathroom, toilet, 2 storage rooms and 2 balconies.
Apartment B
- two-storey, with a total area of 134 m2, extends through the ground floor (53 m2) and the first floor (81 m2), has 2 entrances, 1 on each floor as well as an external staircase for the entrance to the first floor, so it can be easily made into 2 separate apartments.
- It consists of an open space living room with kitchen and dining area, bathroom, storage room and hallway on the ground floor with an internal staircase that leads us to the first floor where there is a gallery, hallway, 3 bedrooms, bathroom and balcony.
Apartment C
- is located on the 1st floor, net reduced area of 101 m2 (115 m2 of actual usable area).
- It consists of a living room, kitchen with dining area, 3 bedrooms, bathroom, toilet, balcony of 9 m2 and a beautiful terrace of 16 m2 with a beautiful view of the sea and Brijuni.
Garden:
With 1200 m2 of garden, you can find various ways to enjoy yourself, and it already has a 50 m2 swimming pool, outdoor shower, sundeck, covered summer kitchen with barbecue, neat green area waiting to be used according to your wishes and parking spaces.
Location:
Vodnjan and its surroundings will delight you with its charm and cultural heritage and a diverse range of activities.
Extremely attractive location 500 meters from the center of Vodnjan and all its historical sights, close to all amenities (shops, restaurants, pharmacies, schools ...) excellent connections to the sea, only 5 minutes drive to Fažana and the beautiful Brijuni Island National Park, Pula, Peroja, Bale, as well as to central Istria, and 2 km from the highway connection.
An excellent choice for any purpose - private pleasure or important investment - you won't go wrong.
Contact for more information and arranging a tour:
Filip Pandurić
Licensed agent
Mobile: ...
E-mail: ...
ID CODE: IS1514940
Filip Pandurić
Agent s licencom
Mob: 099/337-5980
Tel: 052 645 444
E-mail: ...
... />Features:
- Balcony
- Garden
- Barbecue
- SwimmingPool
- Terrace