PICTURES ARE LOADING...
House & Single-family home (For sale)
Reference:
EDEN-T102861517
/ 102861517
Reference:
EDEN-T102861517
Country:
FR
City:
Lanton
Postal code:
33138
Category:
Residential
Listing type:
For sale
Property type:
House & Single-family home
Property size:
2,809 sqft
Lot size:
13,283 sqft
Rooms:
6
Bedrooms:
4
REAL ESTATE PRICE PER SQFT IN NEARBY CITIES
| City |
Avg price per sqft house |
Avg price per sqft apartment |
|---|---|---|
| Andernos-les-Bains | USD 584 | - |
| Arès | USD 527 | - |
| Arcachon | USD 966 | USD 911 |
| La Teste-de-Buch | USD 639 | USD 643 |
| Saint-Jean-d'Illac | USD 397 | - |
| Le Barp | - | USD 381 |
| Cestas | USD 373 | - |
| Belin-Béliet | USD 312 | - |
| Lacanau | USD 599 | - |
| Pessac | USD 409 | USD 438 |
| Gradignan | USD 395 | USD 495 |
| Mérignac | USD 434 | USD 385 |
| Biscarrosse | USD 417 | USD 459 |
| Eysines | USD 391 | USD 410 |
| Villenave-d'Ornon | USD 380 | USD 399 |
| Le Bouscat | USD 559 | USD 505 |
| Bruges | USD 482 | USD 381 |
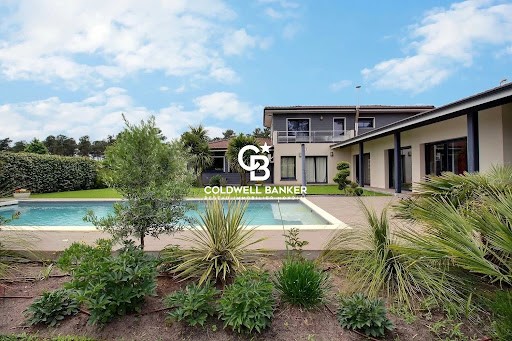
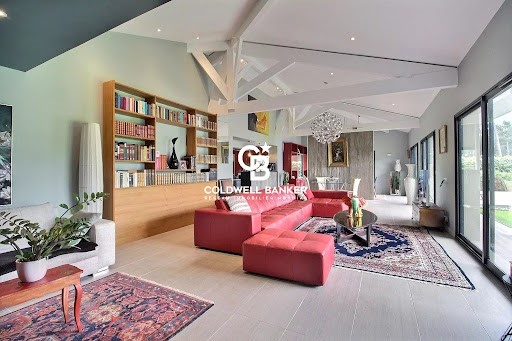
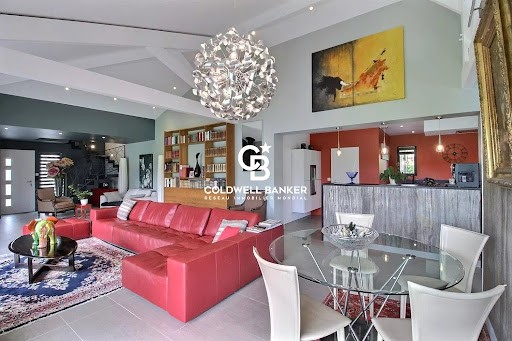
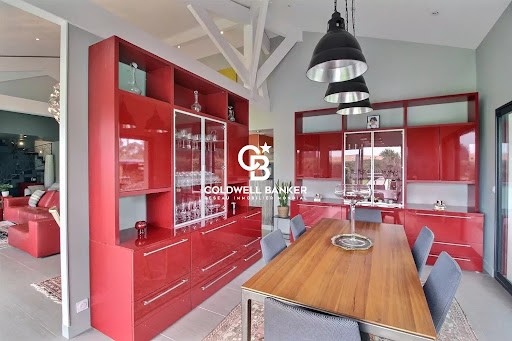
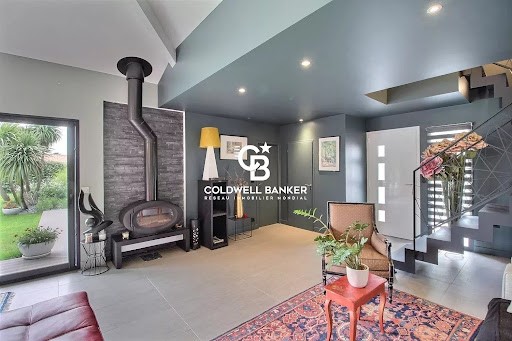
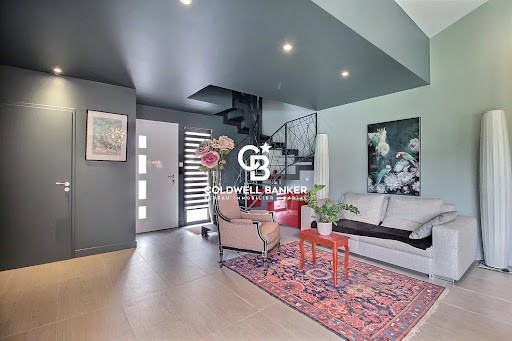
This house spans two levels without any overlooking, offering over 225 square meters of living space (total area of 261 square meters).
As you enter, you will be immediately charmed by the spectacular ceiling height of the living area, which measures over 80 square meters and features exposed timber beams. The living/dining room is cozy and bright, thanks to numerous openings that lead to the landscaped garden with a pool.
The semi-open, fully-equipped kitchen provides access to a laundry room and an adjoining double garage. On the ground floor, you will also find a master suite with an en-suite bathroom and a walk-in closet.
A significant advantage of this property is the presence of a large studio attached to the house, featuring a living area, a bathroom, and toilet facilities. It can be adapted to accommodate a kitchenette, providing additional versatile space.
Upstairs, you can enjoy two suites that open onto a balcony with a sweeping view of the pine forest, creating a sense of space and tranquility.
Outside, the landscaped garden with large tree beds frames a wide, partially covered terrace, perfect for enjoying moments around the 4x10-meter heated pool, ideally facing south. A garden shed, a relaxation area under a pergola, and a driveway for parking your vehicles complete this exceptional villa.
Energy performance: DPE (B) / GES (A) - Old version of the energy performance rating.
Sale price: €1,228,000 including agency fees, of which €38,000 is agency fees, representing 3.19% of the sale price.
To check the environmental risks of this property, please visit georisques.gouv.fr.
Find all our properties on IMMOBA. View more View less Coldwell Banker Immoba Realty Agence immobilière Andernos-les-Bains vous propose cette villa moderne nichée au cœur d'une pinède, à proximité de toutes les commodités.
Cette maison s'étend sur deux niveaux sans aucun vis-à-vis, offrant une généreuse surface habitable de plus de 225 m² (surface totale de 261 m²).
Dès votre entrée, vous serez immédiatement charmés par la hauteur sous plafond spectaculaire de la pièce de vie de plus de 80 m², avec une magnifique charpente apparente. Le salon/séjour est chaleureux et lumineux grâce à de nombreuses ouvertures donnant sur le jardin paysagé avec sa piscine.
La cuisine semi-ouverte entièrement équipée donne accès à une buanderie et à un double garage attenant. Au rez-de-chaussée, vous trouverez également une suite parentale avec sa salle d'eau et son dressing.
Un atout majeur de cette propriété est la présence d'un grand studio attenant à la maison, comprenant un salon, une salle d'eau et des toilettes. Il est possible d'y aménager un coin kitchenette, offrant ainsi un espace supplémentaire polyvalent.
À l'étage, deux suites s'ouvrent sur un balcon offrant une vue plongeante sur la forêt de pins, créant une sensation d'espace et de tranquillité.
Dans le jardin paysagé, de grands massifs d'arbres encadrent une large terrasse partiellement couverte, parfaite pour profiter de moments autour de la piscine chauffée de 4x10 m, idéalement exposée au sud. Un abri de jardin, un coin détente sous une pergola et une allée pour garer vos véhicules complètent cette villa exceptionnelle.
Le plus : Il reste encore environ 30 m² de droits à construire.
Performances énergétiques : DPE (B) / GES (A) - DPE ancienne version.
Prix de vente : 1 199 950 € Honoraires d'agence inclus, dont 34950 € d'honoraires, soit 3 % du prix de vente.
Pour consulter l'état des risques de cette propriété, veuillez vous rendre sur georisques.gouv.fr.
Pour plus d'informations, n'hésitez pas à contacter Marie Brouqueyre ...
Retrouvez l'ensemble de nos biens sur IMMOBA. Coldwell Banker Immoba Realty, the real estate agency in Andernos-les-Bains, presents this modern villa nestled in the heart of a pine forest and conveniently located near amenities.
This house spans two levels without any overlooking, offering over 225 square meters of living space (total area of 261 square meters).
As you enter, you will be immediately charmed by the spectacular ceiling height of the living area, which measures over 80 square meters and features exposed timber beams. The living/dining room is cozy and bright, thanks to numerous openings that lead to the landscaped garden with a pool.
The semi-open, fully-equipped kitchen provides access to a laundry room and an adjoining double garage. On the ground floor, you will also find a master suite with an en-suite bathroom and a walk-in closet.
A significant advantage of this property is the presence of a large studio attached to the house, featuring a living area, a bathroom, and toilet facilities. It can be adapted to accommodate a kitchenette, providing additional versatile space.
Upstairs, you can enjoy two suites that open onto a balcony with a sweeping view of the pine forest, creating a sense of space and tranquility.
Outside, the landscaped garden with large tree beds frames a wide, partially covered terrace, perfect for enjoying moments around the 4x10-meter heated pool, ideally facing south. A garden shed, a relaxation area under a pergola, and a driveway for parking your vehicles complete this exceptional villa.
Energy performance: DPE (B) / GES (A) - Old version of the energy performance rating.
Sale price: €1,228,000 including agency fees, of which €38,000 is agency fees, representing 3.19% of the sale price.
To check the environmental risks of this property, please visit georisques.gouv.fr.
Find all our properties on IMMOBA.