USD 997,385
2 r
8 bd
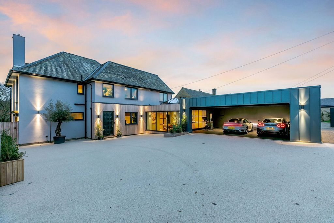
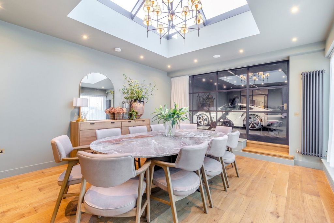
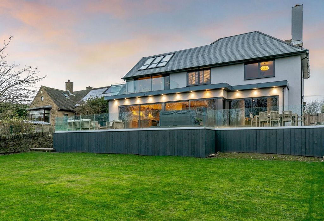
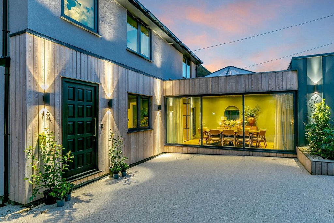
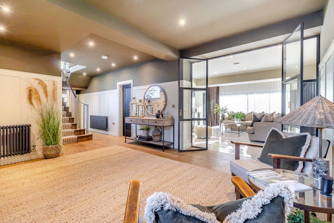
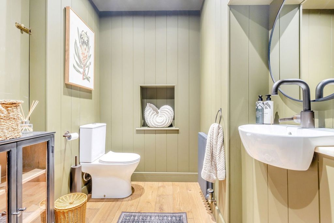
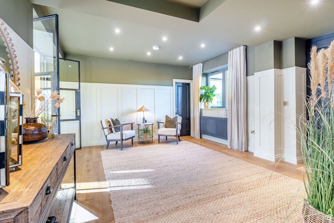
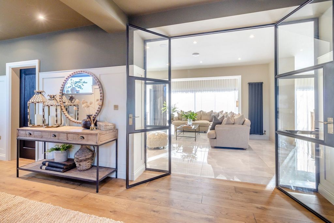
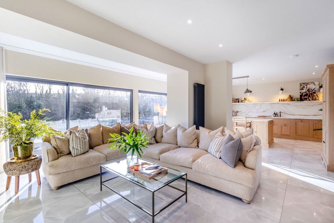
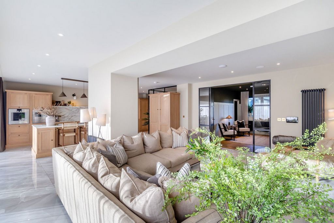
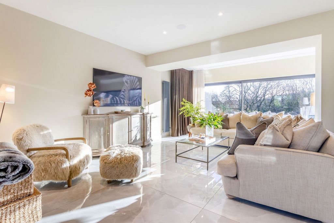
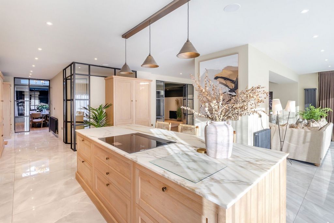
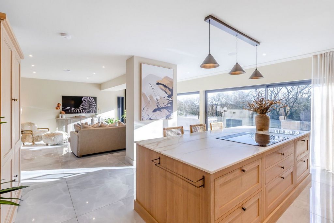
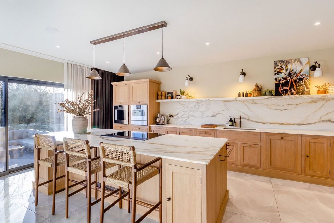
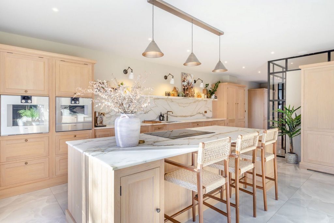

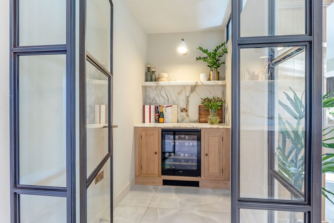
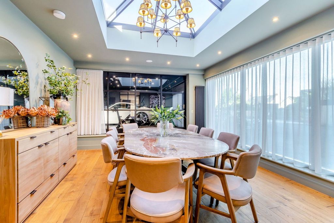
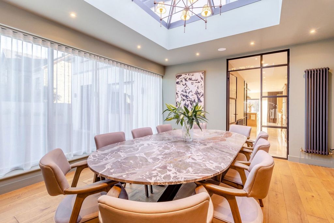
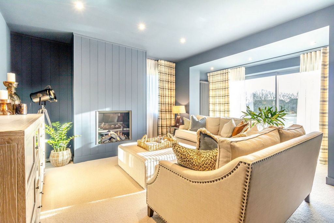
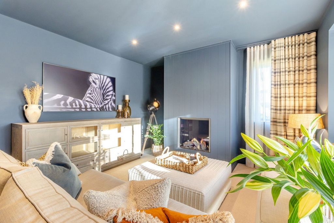
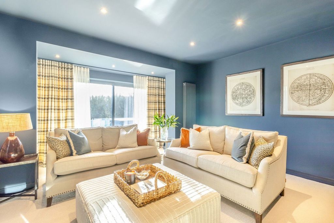
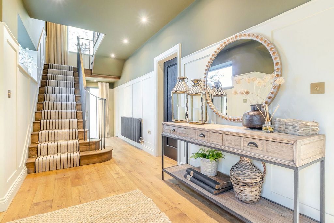
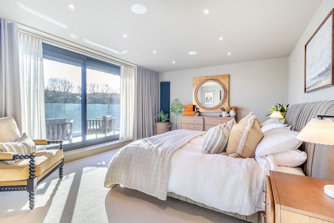
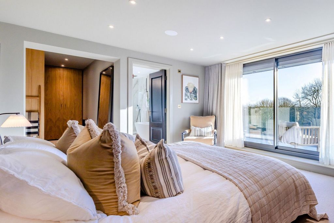
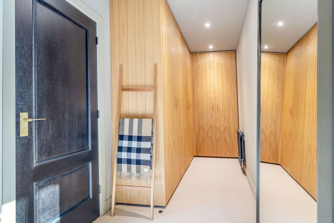
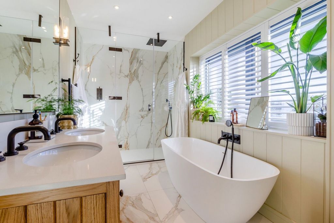
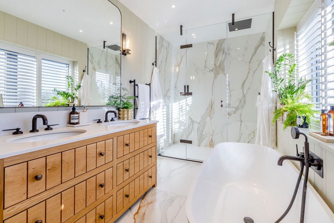
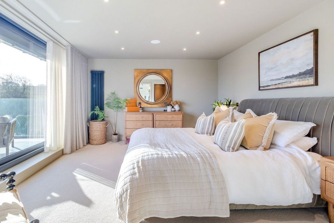
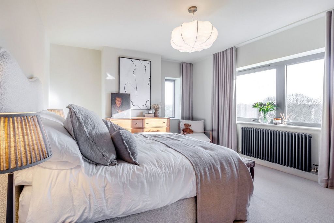
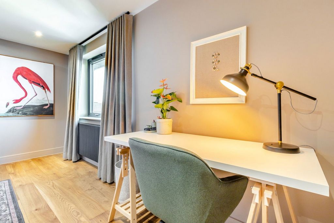
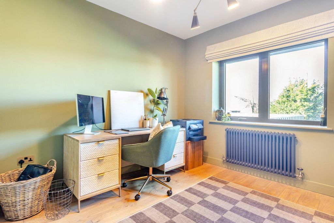
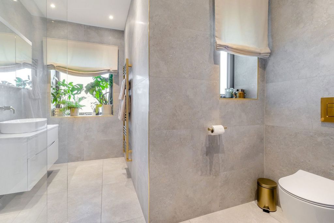
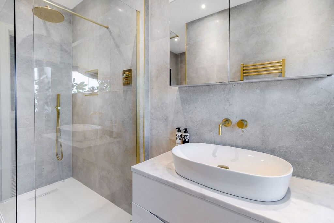
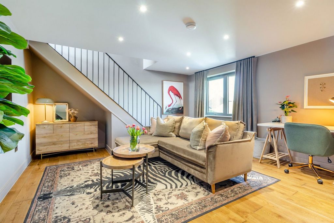
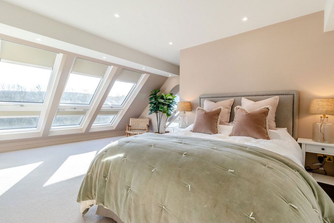
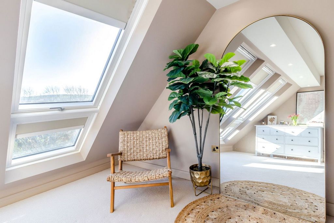
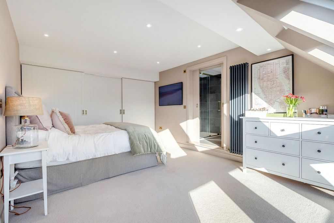
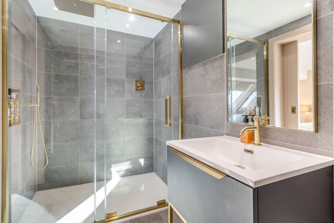
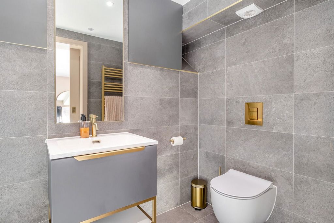
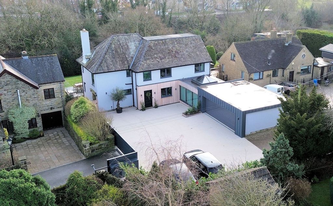
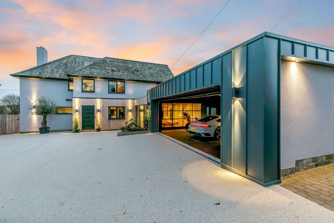
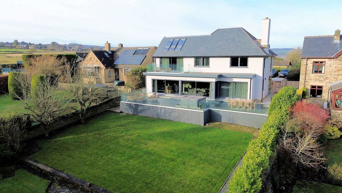
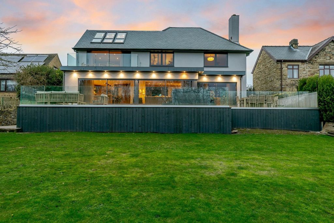
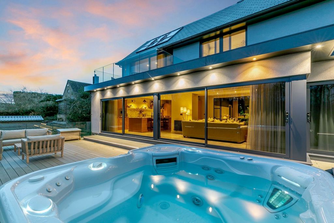
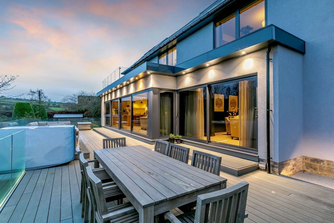
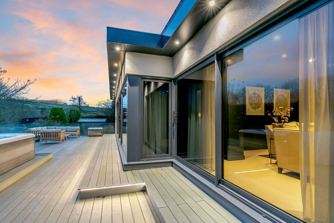
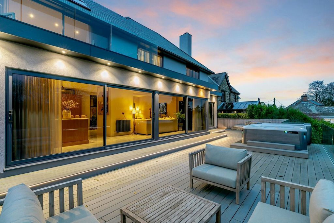
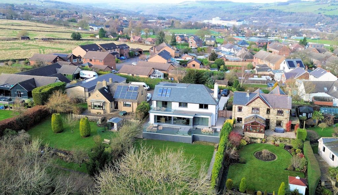
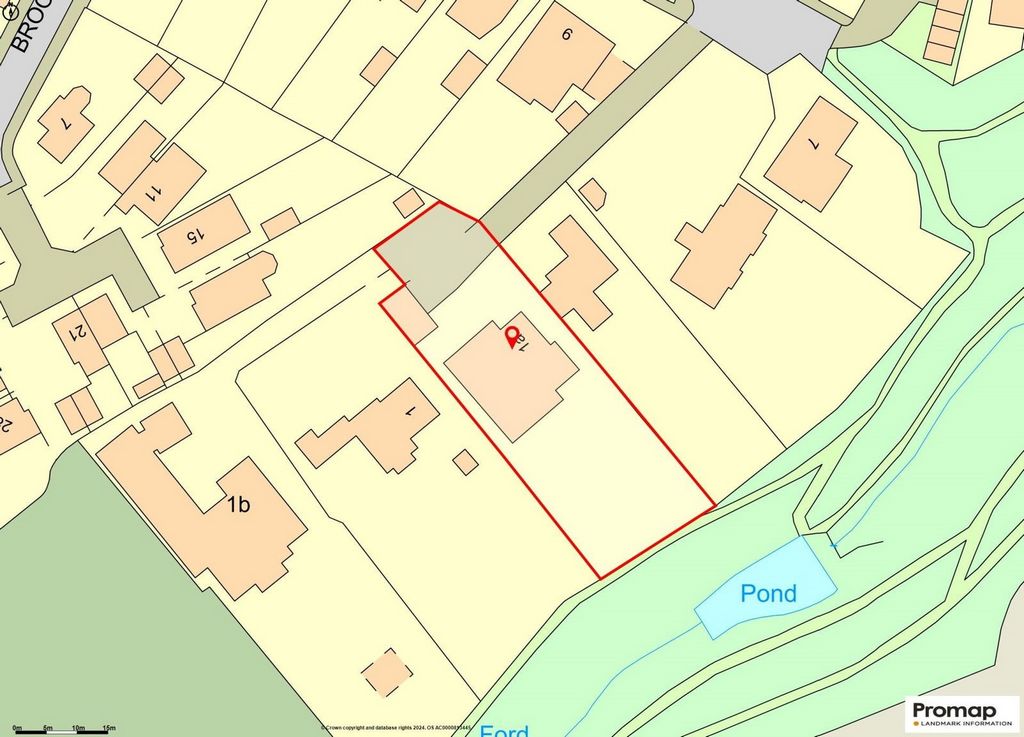
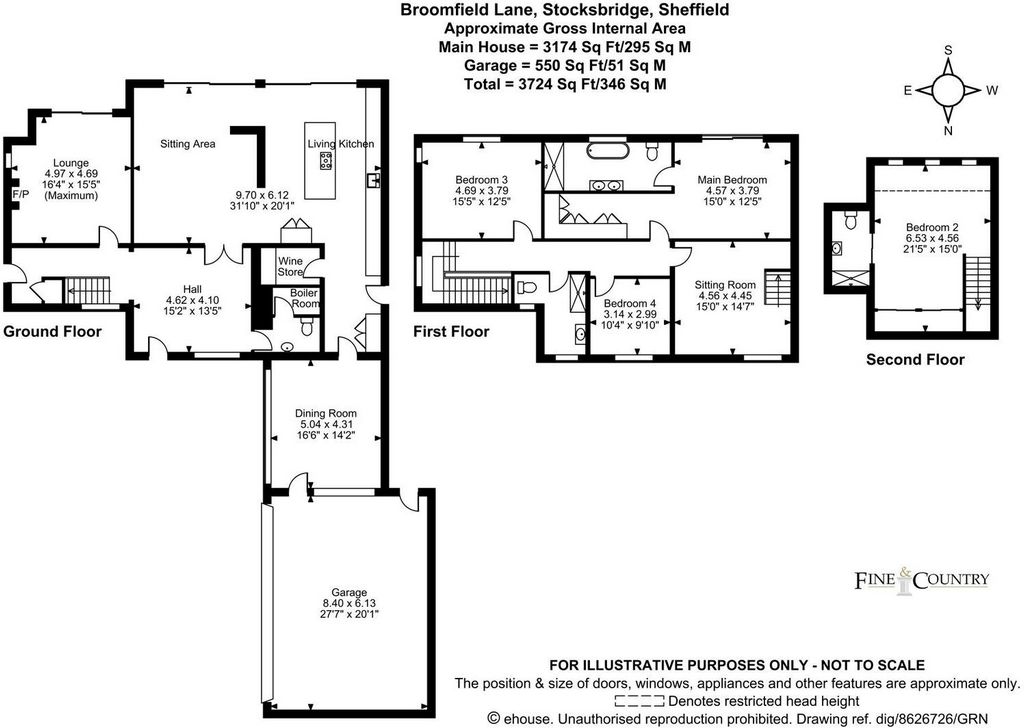
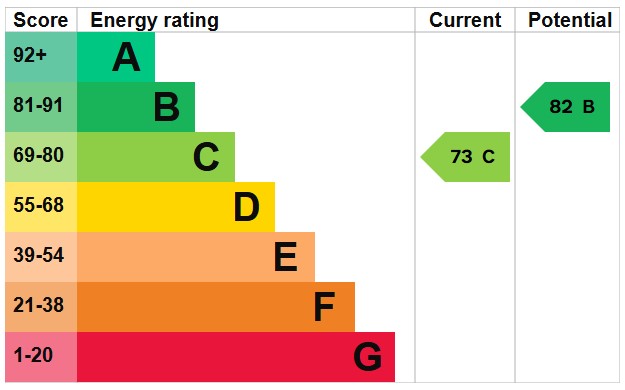
Pokaźny dom rodzinny, który od razu robi wrażenie; oferując niesamowite, współczesne wykończenie, które płynnie łączy się z otoczeniem, tworząc szyty na miarę, jedyny w swoim rodzaju dom; Projekt oferuje architektoniczny dramat, oczekiwanie i emocje dzięki dobrze oświetlonym, otwartym przestrzeniom dziennym, rozrywkowym i rekreacyjnym, z których każdy oferuje imponujący widok na teren. Wykonana na zamówienie kuchnia dzienna stanowi towarzyską przestrzeń rozrywkową otwierającą się bezpośrednio na taras ogrodowy, są dwa dodatkowe pokoje recepcyjne, a dwie z czterech sypialni oferują niesamowite zakwaterowanie z łazienką.
Najbliższa lokalizacja oferuje idylliczną, półwiejską scenerię; wspaniała, otwarta okolica związana z Peak District na wyciągnięcie ręki, a lokalne usługi i udogodnienia są łatwo dostępne i obejmują wysoko cenione szkoły; autostrada M1 zapewnia dostęp do okolicznych centrów handlowych. Krótko mówiąc, budzący podziw dom rodzinny, prezentujący komfort, styl i współczesny urok, który z pewnością zrobi wrażenie na najbardziej wymagających nabywcach domów.
Parter
Wykonane na zamówienie, ponadwymiarowe, wyłożone panelami drzwi wejściowe z litego dębu otwierają się na korytarz recepcyjny, który oferuje imponujące wprowadzenie do domu, uzyskując wgląd przez drzwi Crittal o pełnej wysokości do salonowej kuchni. W korytarzu znajdują się wykonane na zamówienie drewniane panele ścienne, oszałamiająca dębowa klasa Character, olejowana na czarno drewniana podłoga, malowane proszkowo grzejniki kolumnowe z antycznym mosiężnymi zaworami oraz wykonane na zamówienie dębowe schody z czarną stalową zakrzywioną balustradą i bieżnikiem schodowym, z antycznymi mosiężnymi prętami schodowymi. Drzwi otwierają się na boczną część domu i mają wejście wyłożone mozaikami. W szatni znajduje się nowoczesny dwuczęściowy apartament z armaturą sanitarną Drench, brązową baterią Samuel Heath, uchwytem na papier toaletowy i zestawem szczotek do WC, malowaną proszkowo kolumną, grzejnikami oraz kontynuacją drewnianej podłogi z holu.
Salon oferuje wspaniałe miejsce do relaksu ze wspaniałymi widokami na ogrody przez przesuwne drzwi z antracytowej aluminiowej ramy obrazu, z wykonanymi na zamówienie uchwytami malowanymi proszkowo z antycznego mosiądzu, które otwierają się bezpośrednio na tylny taras. Dostępne są dwa grzejniki kolumnowe malowane proszkowo i wyposażona w pierś komina z wpuszczanym kominkiem gazowym Gazco Reflex real flame.
Salon kuchenny jest niewątpliwie centralnym elementem nieruchomości; Oszałamiający pokój zalany naturalnym światłem, w tym salon i kuchnia śniadaniowa prowadząca do jadalni. Wyjątkowo proporcjonalna przestrzeń mieszkalna, towarzyska i idealna do rozrywki z wielkoformatowymi, ceramicznymi płytkami podłogowymi o wysokim połysku, przesuwnymi drzwiami z antracytowego aluminium z uchwytami malowanymi proszkowo w kolorze antycznego mosiądzu, otwierającymi się bezpośrednio na taras ogrodowy, co zapewnia bezproblemowe połączenie z otoczeniem. W pokoju znajdują się trzy nowocześnie stylizowane pionowe grzejniki kolumnowe z antycznym mosiężnymi zaworami, zintegrowany system nagłośnienia i głośników Sonos, specjalnie zaprojektowane kinkiety oraz pomieszczenie na wino ze zintegrowaną chłodziarką do wina Miele i meblami pasującymi do kuchni.
Kuchnia jest wyjątkowa i dostosowana do nieruchomości; meble z dębu Henley dopasowane do Neptuna uzupełnione marmurowymi blatami w szlifowanym Calacatta Borghini, z dopasowanymi panelami i półkami ekspozycyjnymi, w tym zlewozmywak ze stali nierdzewnej Blanco z antycznym mosiężnym kranem Quooker i systemem sześcianów, który oferuje jeszcze filtrowaną, gazowaną i wrzącą wodę. Centralna wyspa ma marmurową powierzchnię z szlifowanego Calacatta Borghini, rozciągającą się do baru śniadaniowego i zawierającą płytę grzejną Gaggenau, wyciąg wznoszący się i opadający oraz wiszące na ladzie. Dodatkowe wyposażenie obejmuje kuchenkę mikrofalową, kuchenkę mikrofalową, piekarnik z szufladą grzewczą pod spodem marki Gaggenau, a także zintegrowaną zmywarkę Miele, lodówkę i zamrażarkę z kostkarką do lodu. W zintegrowanej szafce gospodarczej znajduje się pralka Miele, suszarka bębnowa i szafka na miotły. Osobiste drzwi uzyskują dostęp do bocznej części nieruchomości, a zaprojektowane przez Crittal drzwi otwierają się na jadalnię.
Jadalnia jest marzeniem miłośników samochodów z wykonanym na zamówienie, czarnym stalowym oknem Crittal wychodzącym do garażu, podczas gdy okno wychodzi na frontowy aspekt i szklany sufit latarni z antycznym mosiężnym żyrandolem z plisowanymi jedwabnymi kloszami Pooky. W pokoju znajduje się zintegrowany system nagłośnienia i głośników Sonos, dąb klasy charakter, olejowana drewniana podłoga i grzejniki kolumnowe.
Parter
Na podeście znajdują się pomalowane boazerie na ścianach, duże okno z boku, które zapewnia dobry poziom naturalnego światła w pomieszczeniu, dostęp do przestrzeni loftowej, zabytkowy mosiężny żyrandol z plisowanymi jedwabnymi kloszami Pooky i grzejniki kolumnowe.
Apartament z główną sypialnią oferuje wyjątkowe podwójne zakwaterowanie z przesuwanymi oknami/drzwiami z antracytowej aluminiowej ramy na zdjęcia otwierającymi się bezpośrednio na balkon z systemem podłogowym wyłożonym płytkami ceramicznymi i bezszwową szklaną balustradą. W części sypialnianej znajdują się dwa nowocześnie stylizowane pionowe grzejniki, zintegrowany system nagłośnienia i głośników Sonos oraz otwarty dostęp do garderoby, która jest prezentowana przez dębowe szafy o pełnej wysokości. Łazienka jest wyjątkowa, wyposażona w czteroczęściowy apartament z wolnostojącą wanną Lusso i wiszącą toaletą, prysznicem z brodzikiem Laufen pro i wykonaną na zamówienie szklaną kabiną prysznicową Majestic, zawierającą dwufunkcyjną głowicę prysznicową Crosswater z deszczownicą i kolumną w wykończeniu proszkowym na zamówienie. Podwójne umywalki znajdują się na wykonanej na zamówienie dębowej szafce podumywalkowej z kwarcowym blatem z dopasowaną podstawą i lustrem łazienkowym. W pokoju znajdują się porcelanowe, pralinowe, złote płytki ścienne i podłogowe, antyczne mosiężne kinkiety ze szkła trzcinowego oraz zintegrowany system nagłośnienia i głośników Sonos; Baterie Samuel Heath w brązie, żaluzje wodoodporne żaluzje okienne podwójne podgrzewacze do ręczników.
Dwie dodatkowe sypialnie na pierwszym piętrze oferują podwójne proporcje; pokój z tyłu z widokiem na ogrody i pokój od frontu, obecnie używany jako biuro domowe z dębową podłogą z czarnego olejowanego drewna dębowego, z każdego pokoju roztacza się wspaniały widok na otaczający krajobraz.
Rodzinna łazienka wyposażona jest w trzyczęściowy apartament; Naczynia sanitarne Drench obejmują prysznic ze stałymi szklanymi ekranami, umywalkę, która znajduje się na marmurowej podstawie z szufladami na toaletki pod spodem oraz wiszący na ścianie WC, wszystkie z okuciami ze szczotkowanego mosiądzu Crosswater. Pomieszczenie to posiada oświetlenie z czujnikiem niskiego poziomu, podświetlaną szafkę ścienną z lustrem i podgrzewacz do ręczników ze szczotkowanego mosiądzu.
Apartament z drugą sypialnią oferuje idealne, samodzielne zakwaterowanie w aneksie / dla nastolatków; Pokój na pierwszym piętrze z dębową podłogą wyłożoną czarnym olejowanym drewnem, oknem od frontu i wykonaną na zamówienie balustradą schodów z czernionej stali do sypialni na poddaszu na pierwszym piętrze, która ma podwójne proporcje zakwaterowania. W tym pokoju znajduje się szereg szaf na jedną ścianę z trojgiem przesuwnych drzwi, nowocześnie stylizowany pionowy grzejnik, okna Velux z centralnym oknem balkonowym wyposażone w elektryczne żaluzje zaciemniające/odbijające ciepło, z których roztacza się wspaniały widok na otaczający krajobraz. Łazienka obejmuje prysznic ze stałą szklaną osłoną, wiszącą umywalkę z szufladą na umywalkę pod spodem oraz w.c. Uzupełniające płytki na ścianach i podłodze oraz podgrzewacz do ręczników ze szczotkowanego mosiądzu.
Zewnętrznie
Nieruchomość znajduje się w prywatnym ukrytym miejscu, prywatnym pasie dochodzącym do elektronicznego otwierania bramy przesuwnej, która obsługuje tylko trzy indywidualne domy. Dziedziniec wykończony żwirem wiązanym żywicą zapewnia parking terenowy dla kilku pojazdów, dziedziniec jest owinięty w uznane z modrzewia syberyjskiego na zamówienie na obwodzie z oświetleniem czujnika niskiego poziomu. Bezpośrednio z tyłu posiadłości znajduje się kompozytowy grafitowy taras z podświetlanymi schodami, w którym znajduje się 5-osobowa wanna z hydromasażem i rozciąga się na tylną część domu, ma bezszwową, szklaną, podświetlaną balustradę na obwodzie i schody w dół do ogrodu położonego na trawniku, podzielonego na dwie sekcje z ustalonymi łóżkami i granicami oferującymi prywatne otoczenie.
Ponadgabarytowy garaż dwustanowiskowy posiada system amortyzowanych czarnych gumowych dywaników podłogowych, oświetlenie z czujnikiem zasilania i niskiego poziomu, elektronicznie sterowaną, segmentową bramę garażową Horma...