USD 384,445
USD 410,727




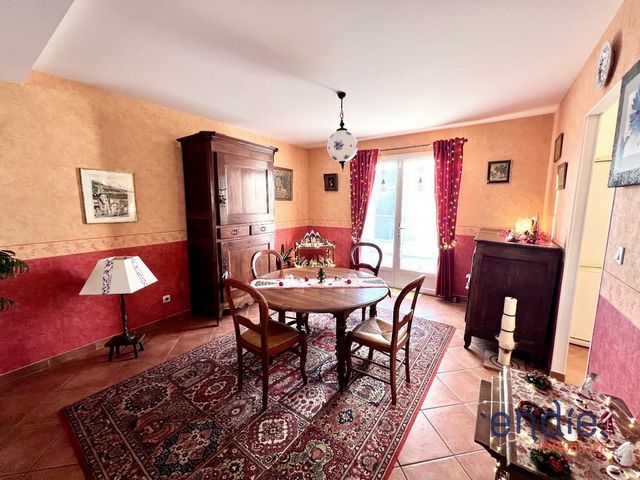
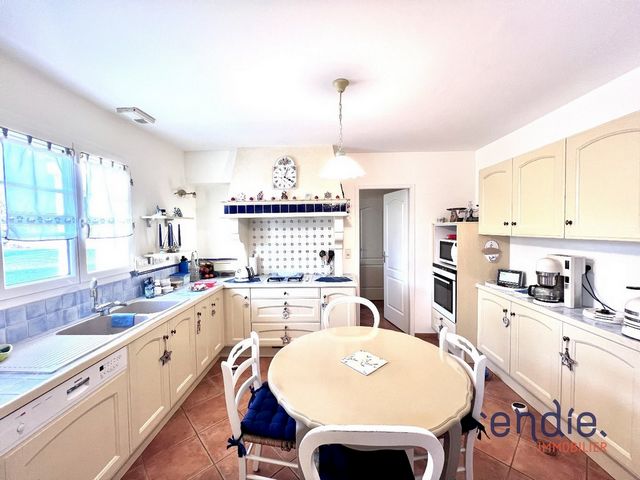
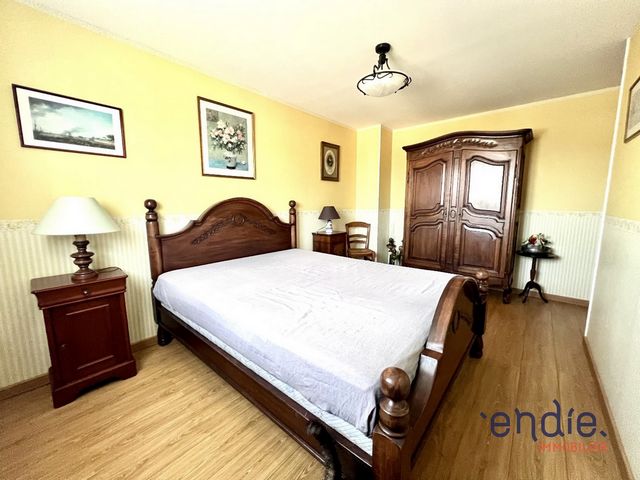
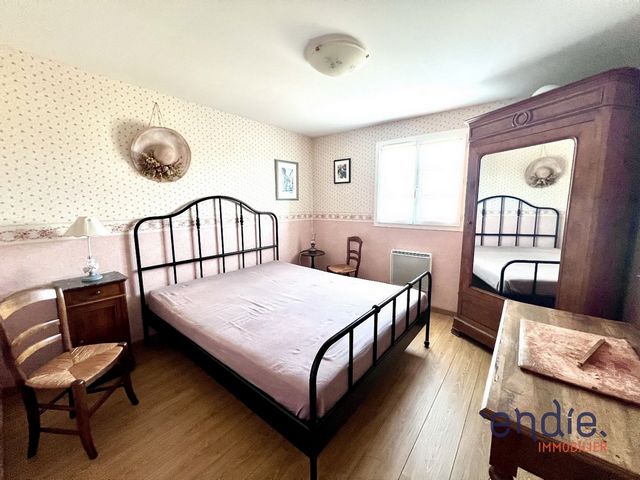
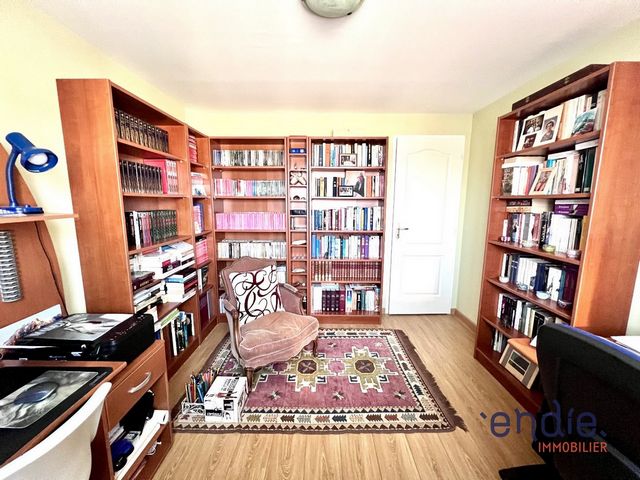
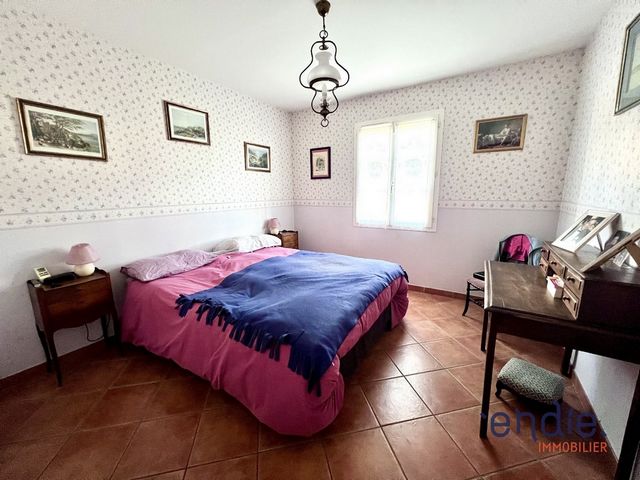

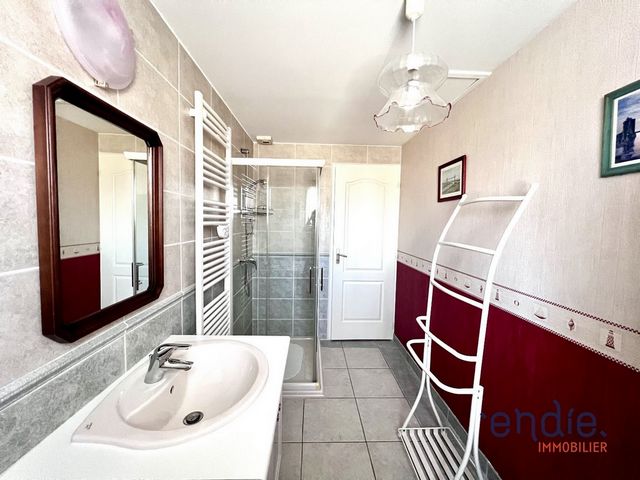
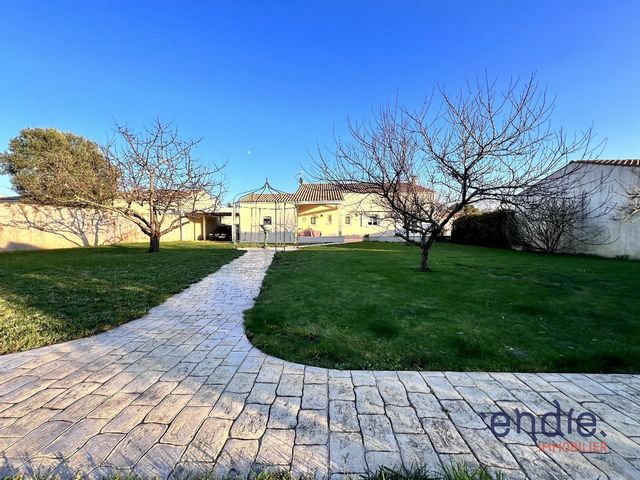

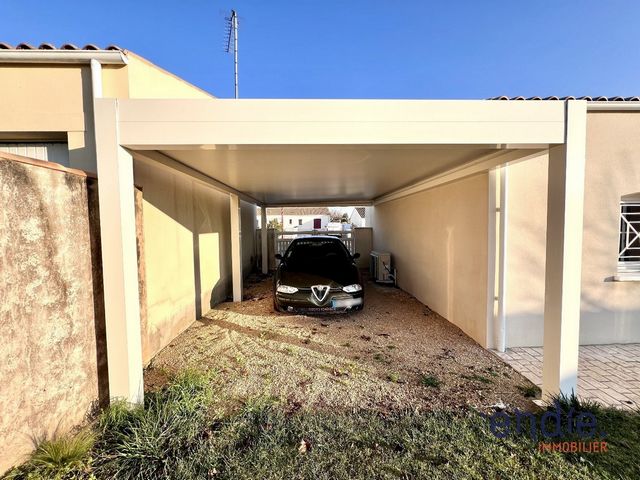
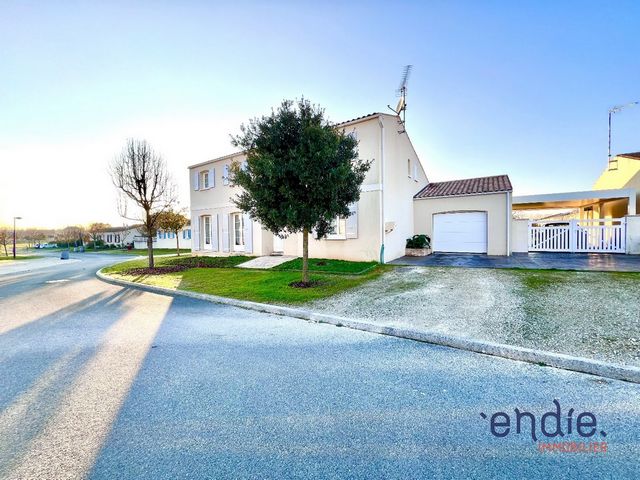
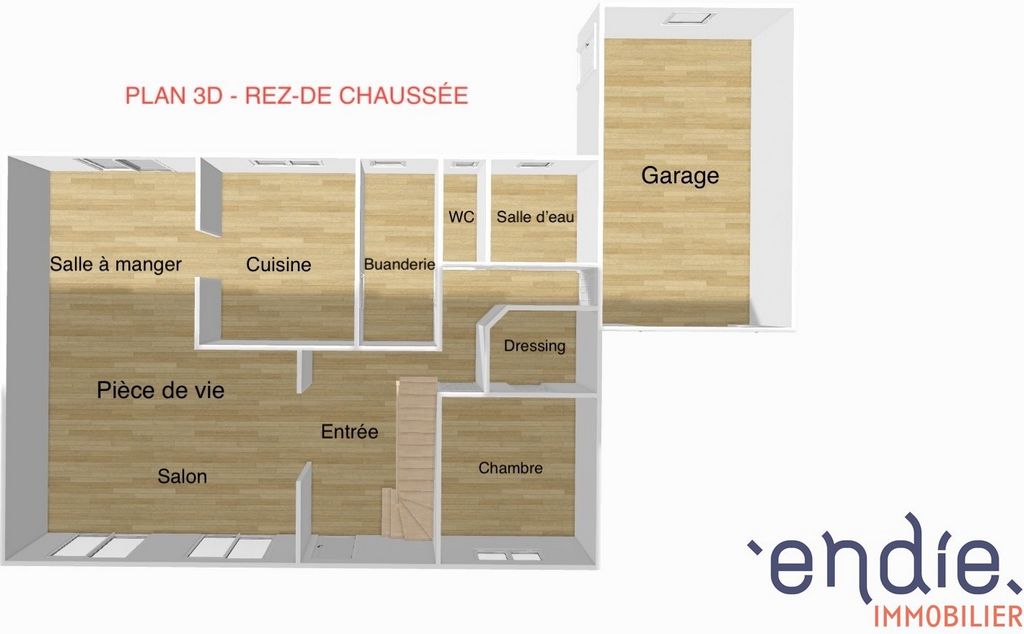
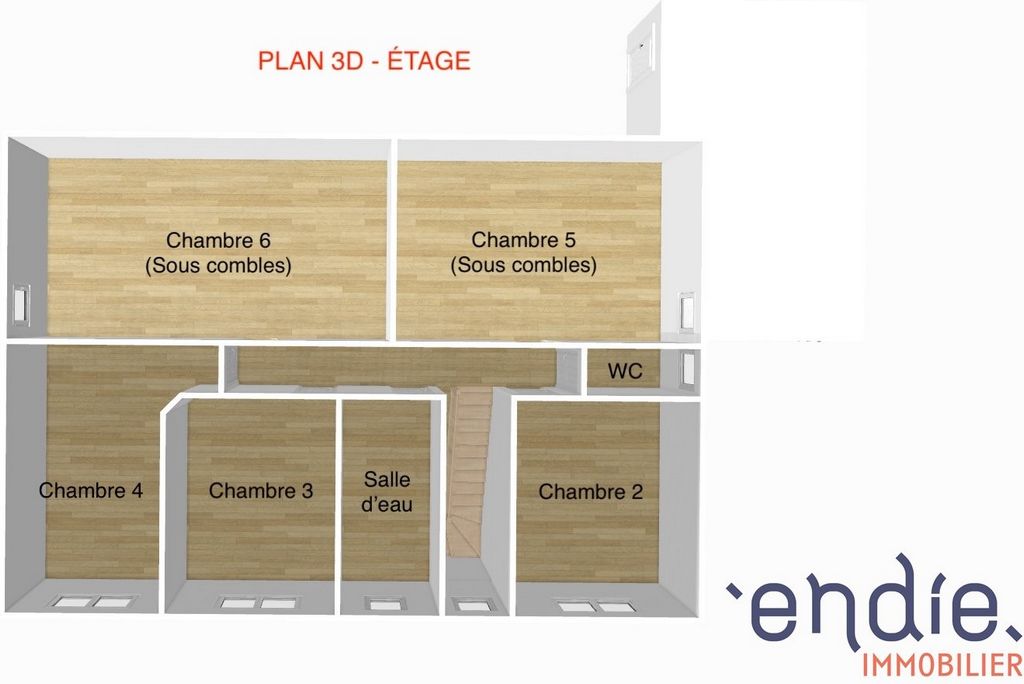
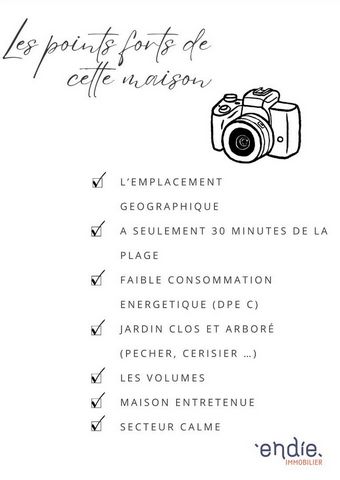
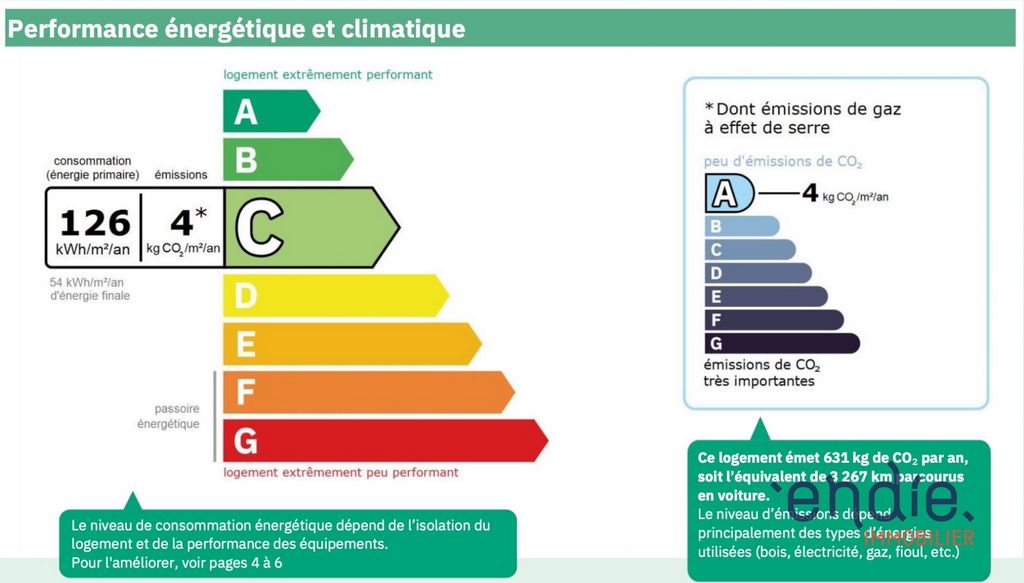
| City |
Avg price per sqft house |
Avg price per sqft apartment |
|---|---|---|
| Aigrefeuille-d'Aunis | USD 242 | - |
| Rochefort | USD 262 | USD 254 |
| Châtelaillon-Plage | USD 439 | - |
| Aytré | - | USD 423 |
| La Rochelle | USD 425 | USD 571 |
| Niort | USD 195 | USD 536 |
| Charente-Maritime | USD 245 | USD 393 |
| Fontenay-le-Comte | USD 154 | - |
| Saintes | USD 198 | - |
- Terrace View more View less SAINT GERMAIN DE MARENCENNES: A BEAUTIFUL FAMILY HOME FROM 2007 LOCATED ONLY 30 MINUTES FROM THE BEACH ... Located in a quiet and sought-after area, this two-storey house from 2007 is ideal for a large family looking for comfort and conviviality. It consists of: ON THE GROUND FLOOR: - An ENTRANCE with cupboard => 11 m2 - A bright LIVING ROOM (living room / dining room) => 40 m2 - An equipped KITCHEN (dishwasher - pyrolysis oven - gas hob - tubed hood) => 12 m2 - A BACK KITCHEN / LAUNDRY ROOM => 6 m2 - A separate toilet with window => 2 m2 - A BATHROOM composed of a flat basin shower, a cabinet-sink, a towel dryer => 5 m2 - A BEDROOM with a beautiful custom-made DRESSING ROOM => 15 m2 => I.E. A TOTAL SURFACE AREA ON THE GROUND FLOOR OF 91 m2 UPSTAIRS: - A hallway => 6 m2 - Three BEDROOMS => 11 m2 / 11 m2 / 12 m2 - Two ROOMS UNDER THE EAVES, with skylights and which can be used as bedrooms => 19 m2 and 26 m2 on the ground - A separate toilet with window => 2 m2 - A BATHROOM composed of a shower, a vanity unit, a mirror, a towel dryer => 5 m2 => A TOTAL AREA OF 92 m2 OUTBUILDINGS AND EXTERIORS: You will enjoy a beautiful west-facing garden to enjoy the sun until the end of the day, but also from: - A 30 m2 TERRACE in borrowed and colored concrete with electric blind - An APPENTI that allows meals sheltered from the sun (with manual blind) - A CARPORT (7 x 4 m) to shelter your cars - A GARDEN HAL connected to electricity - A large GARAGE of 28 m2 with its high ceilings and motorized door - many fruit trees (apricot, cherry, peach ...) CHARACTERISTICS : - House area (bricks - 2007) : 183 m2 on the ground (155.60 m2 carrez) - Plot of land area : 728 m2 - DPE : C / GES : A (other diagnoses carried out and submitted after each visit: termites, electricity, risk statement) - Property tax 2024 : 1,554 euros - Double glazed windows - New insulating aluminium swing shutters - Heating: underfloor heating (DAIKIN air/water heat pump) . The necessary has been made for a potential stove installation in the living room - Hot water production: THERMOR 300 L tank - Water softener - Revision of the electrical panel in October 2024 - Defoamed and water-repellent roof in October 2024 - Fiber internet connected - Alarm (on request) - Smoke detector - Virtual tour on request for an immersive experience THE STRENGTHS OF THIS HOUSE: - the volumes - the geographical location (proximity to shops / schools) - quiet area - Only 30 minutes from the beach - the enclosed and wooded garden - the energy classification (C) - Maintained house SCHOOLS AND SHOPS NEARBY: - 2 public nursery schools (Charles Perrault and Pierre de Ronsard) - 2 public primary schools (Jean Jaurès and Jules Ferry) - 1 public secondary school (Hélène de Fonsèque) - 2 high schools (Lycée du pays d'aunis (public) and enilia (professional)) - Shops: Leclerc (hypermarket), intermarché, U express, Lidl and Aldi (supermarkets), bakeries, butchers, hairdressers, garages, beauty salons, petrol stations, banks - 10 minutes from the train station Don't wait any longer to plan your visit and discover your "future home", contact Sylvain BROTTIER. Contact your Endie Immobilier advisor: Sylvain BROTTIER - EI ... Independent commercial agent City of the registry: POITIERS RSAC N° 499 358 752 - The scale of our fees is available on ... (ref. 030053154) (Information on the risks to which this property is exposed is available on the Géorisques website: ... />Features:
- Terrace SAINT GERMAIN DE MARENCENNES : UNE BELLE MAISON FAMILIALE DE 2007 SITUÉE À SEULEMENT 30 MINUTES DE LA PLAGE ... Située dans un quartier calme et recherché, cette maison à étage de 2007 est idéale pour une grande famille en quête de confort et convivialité. Elle se compose de : AU REZ DE CHAUSSÉE: - Une ENTRÉE avec placard => 11 m2 - Un SÉJOUR lumineux (salon / salle à manger) => 40 m2 - Une CUISINE équipée (lave vaisselle - four pyrolyse - plaque gaz - hotte tubée) => 12 m2 - Une ARRIÈRE CUISINE / BUANDERIE => 6 m2 - Un WC indépendant avec fenêtre => 2 m2 - Une SALLE D'EAU composée d'une douche à bac plat, un meuble -évier, un sèche serviettes => 5 m2 - Une CHAMBRE avec un beau DRESSING fait sur mesure => 15 m2 => SOIT UNE SUPERFICIE TOTALE AU RDC DE 91 m2 A L'ETAGE : - Un dégagement => 6 m2 - Trois CHAMBRES => 11 m2 / 11 m2 / 12 m2 - Deux PIECES SOUS COMBLES, disposant de vélux et pouvant servir de chambres => 19 m2 et 26 m2 au sol - Un WC indépendant avec fenêtre => 2 m2 - Un SALLE D'EAU composée d'une douche, d'un meuble - vasque , d'un miroir, d'un sèche serviettes => 5 m2 => SOIT UNE SUPERFICIE TOTALE DE 92 m2 DÉPENDANCES ET EXTERIEURS : Vous profiterez d'un beau jardin orienté ouest pour profiter du soleil jusqu'en fin de journée, mais également de : - Une TERRASSE de 30 m2 en béton emprunté et coloré avec storebane électrique - Un APPENTI qui permet les repas à l'abri du soleil (avec store manuel) - Un CARPORT (7 x 4 m) pour abriter vos voitures - Une CABANE DE JARDIN raccordée à l'électricité - Un grand GARAGE de 28 m2 avec sa belle hauteur sous plafond et sa porte motorisée - de nombreux arbres fruitiers (abricotier, cerisier, pêcher …) CARACTÉRISTIQUES : - Superficie maison (briques - 2007) : 183 m2 au sol (155,60 m2 carrez) - Superficie terrain : 728 m2 - DPE : C / GES : A (autres diagnostics réalisés et remis après chaque visite : termites, électricité, état des risques) - taxe foncière 2024 : 1 554 euros - Huisseries double vitrage - Volets battants en aluminium isolants neufs - Chauffage : chauffage au sol (pompe à chaleur air / eau DAIKIN) . Le nécéssaire a été fait pour une potentielle installation de poêle dans le salon - Production d'eau chaude : ballon THERMOR 300 L - Adoucisseur d'eau - Révision du tableau électrique en octobre 2024 - Toiture démoussée et hydrofugée en octobre 2024 - Fibre internet raccordée - Alarme (sur demande) - Détecteur de fumée - Visite virtuelle sur demande pour une expérience immersive LES POINTS FORTS DE CETTE MAISON : - les volumes - l’emplacement géographique (proximité des commerces / écoles) - secteur calme - À seulement 30 minutes de la plage - le jardin clos et arboré - la classification énergétique (C) - Maison entretenue ECOLES ET COMMERCES A PROXIMITE : - 2 écoles maternelles publiques (Charles Perrault et Pierre de Ronsard) - 2 écoles primaires publiques (Jean Jaurès et Jules Ferry) - 1 collège public (Hélène de Fonsèque) - 2 lycées (Lycée du pays d'aunis (public) et enilia (professionnel)) - Commerces : Leclerc (hypermarché), intermarché, U express , Lidl et Aldi (supermarchés), Boulangeries, boucheries, coiffeurs, garagistes, instituts de beauté, stations services, banques - À 10 minutes de la gare N'attendez plus pour programmer votre visite et découvrir votre "futur chez vous", contactez Sylvain BROTTIER. Contactez votre conseiller Endie Immobilier : Sylvain BROTTIER - EI ... Agent commercial indépendant Ville du greffe : POITIERS RSAC N° 499 358 752 - Le barème de nos honoraires est disponible sur ... (réf. 030053154) (Les informations sur les risques auxquels ce bien est exposé sont disponibles sur le site Géorisques : ... />Features:
- Terrace