PICTURES ARE LOADING...
House & single-family home for sale in Culverstone Green
USD 1,505,420
House & Single-family home (For sale)
5 bd
3 ba
Reference:
EDEN-T103008747
/ 103008747
Reference:
EDEN-T103008747
Country:
GB
City:
Kent
Postal code:
TN15 7JY
Category:
Residential
Listing type:
For sale
Property type:
House & Single-family home
Rooms:
3
Bedrooms:
5
Bathrooms:
3
Parkings:
1
Garages:
1
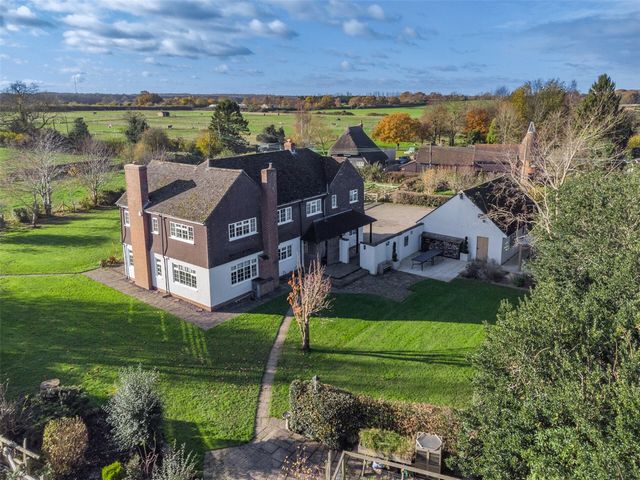




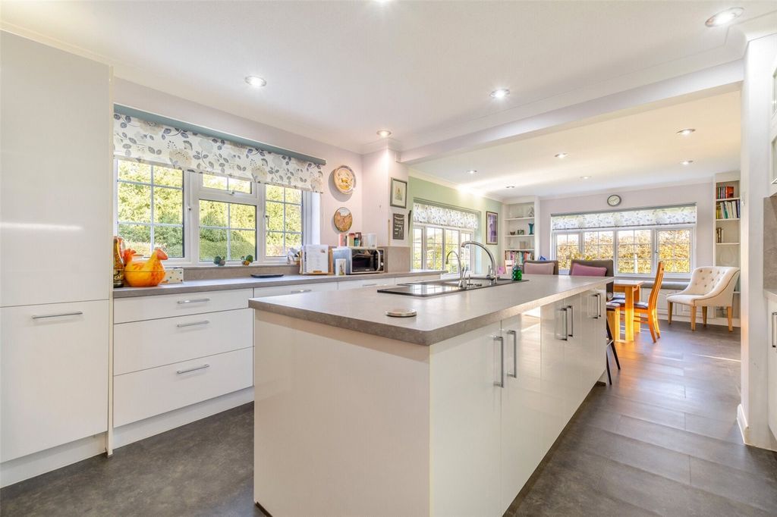




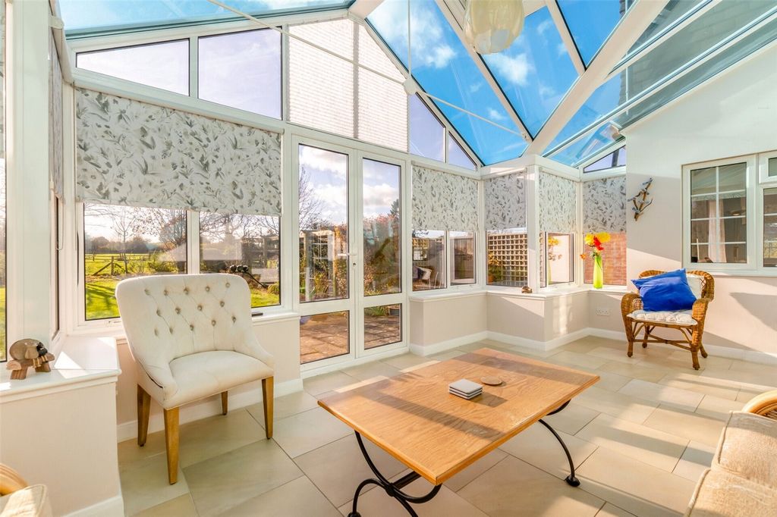
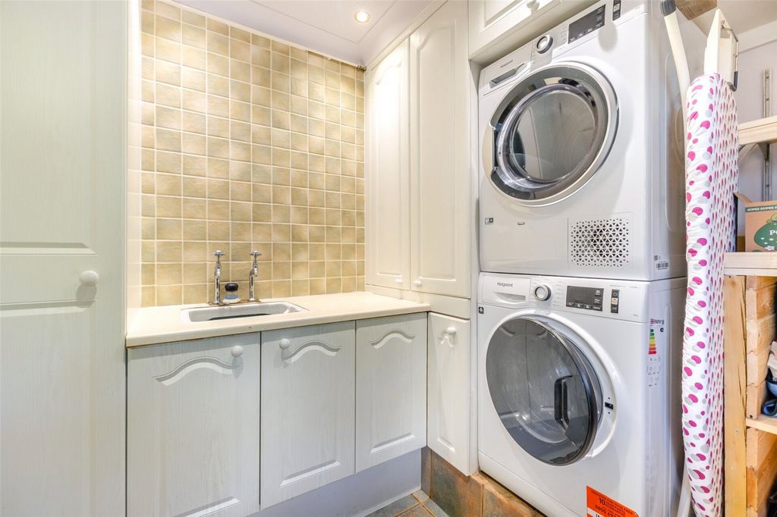

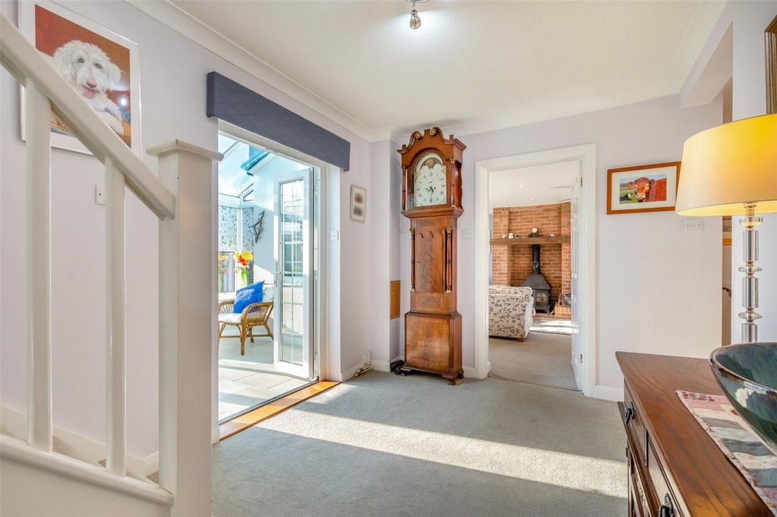

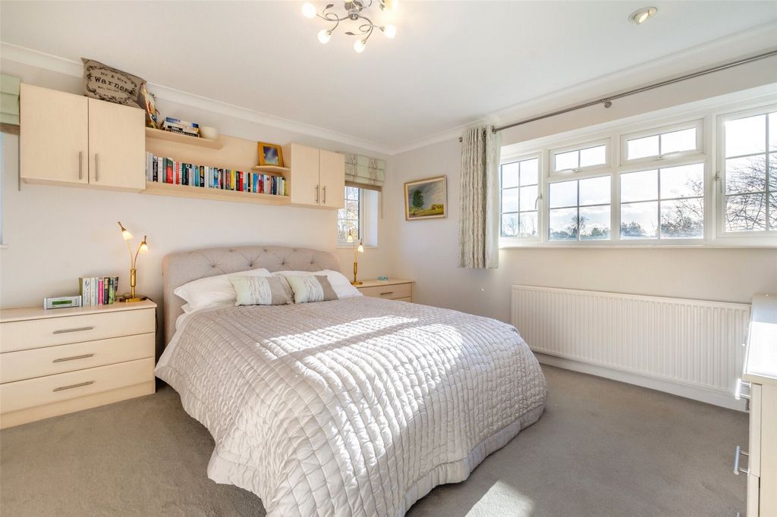





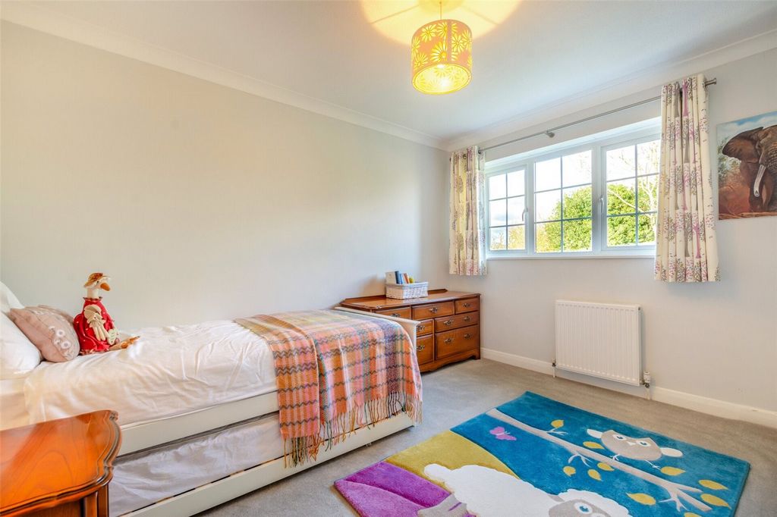






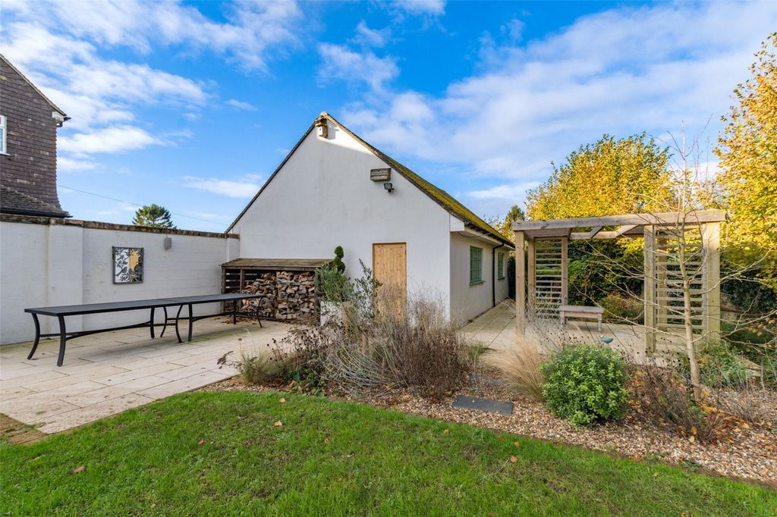
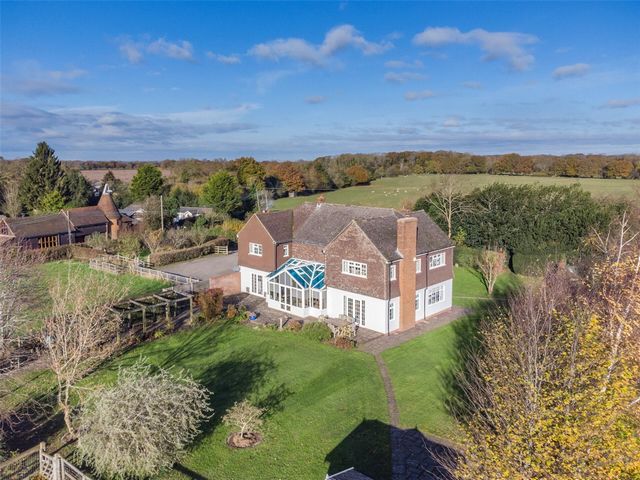

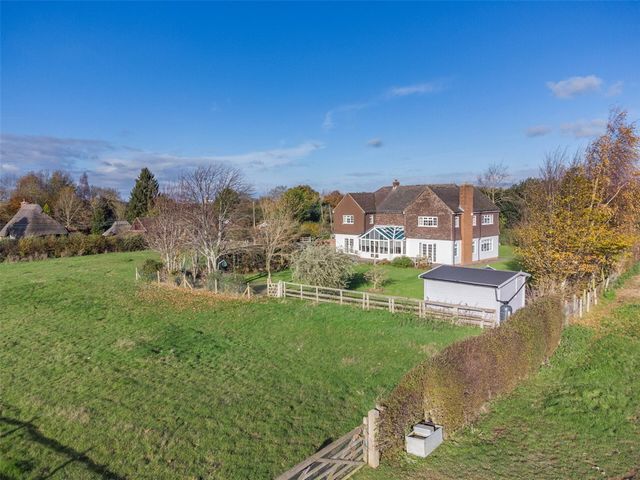


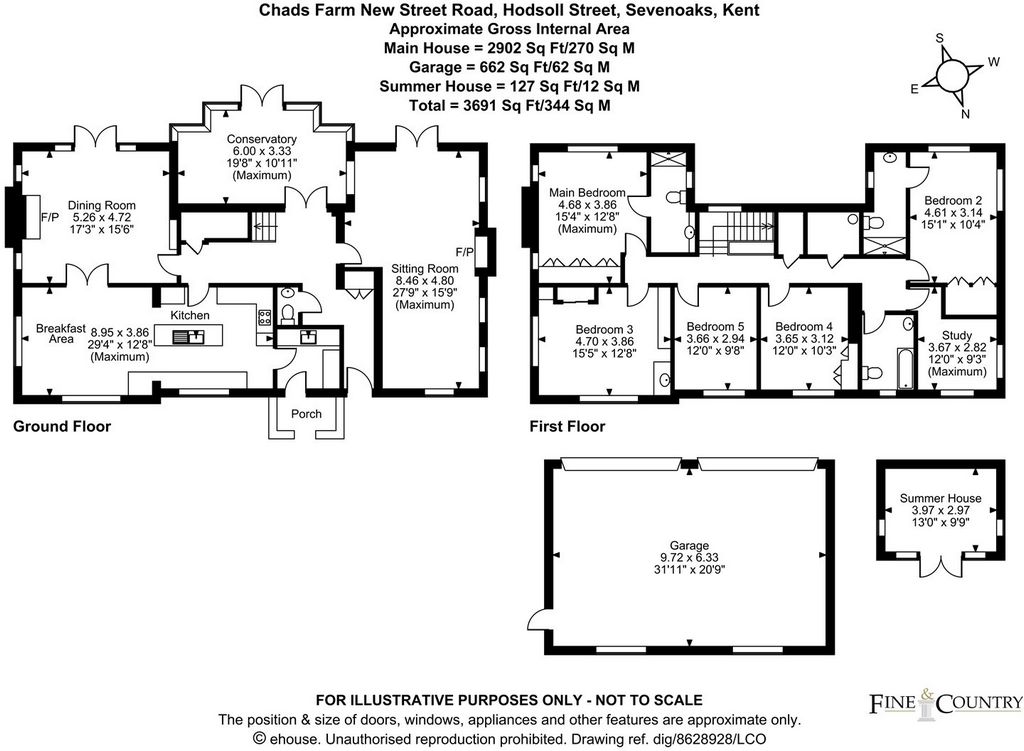

The accommodation includes a family bathroom, two en-suite bedrooms, and a versatile study that could easily serve as a sixth bedroom if needed. The main and second bedrooms both feature en-suite facilities, adding privacy and convenience. Thoughtfully designed to cater to modern family living, the home has been carefully modernised and extended by its current owners over the past 26 years while retaining its original charm.The outdoor space is a key highlight of Chads Farm. The corner plot features beautifully landscaped formal gardens with mature planting, providing both beauty and tranquillity. At the heart of the garden sits a large summer house, perfect for relaxation or entertaining. A secluded pergola area behind the garage offers a peaceful spot to enjoy a morning coffee. The property also includes a paddock and field shelter, ideal for smallholding use or incorporating in the garden. A detached double garage can house up to four vehicles and ample parking add to the practicality of this exceptional home.Located just two miles from the village of Meopham, the property benefits from access to good schools, local shops, and a train station offering fast services to London Victoria. Ebbsfleet International, within easy reach, provides a high-speed connection to London St. Pancras in just 16 minutes. The excellent road network, including the M26, M25, and M20, ensures easy access to the wider area of Kent and beyond. Bluewater Shopping Centre is a 20 minute drive, Gravesend, and Sevenoaks are also nearby, offering a wealth of additional shopping, dining, and leisure opportunities.Chads Farm is a much-loved home that perfectly combines original character with modern comforts. Bright and airy, with countryside views from many rooms, it is ready to welcome its next family to enjoy all it has to offer.Location Hodsoll Street is a rural hamlet, which shares the hamlet with Ridley dating back to Saxon times and now the parish of Ash-cum-Ridley close to Meopham and Wrotham, in an area of outstanding natural beauty. The large village of Meopham has an outstanding (Ofsted) secondary school, whilst Sevenoaks offers further shopping, restaurants as well as excellent schools, both private and state. The area is well connected with the M26, M20 and M25 within easy reach. Ebbsfleet mainline station offers regular, fast services to London (23 minutes).Directions From Meopham, travel along the A227 towards Culverstone, turn right into Chapmans Hill, then turn right into New Street Road. Chads farm is just along on the right hand side.Entrance Hall Door to front. Carpet. Textured and coved ceiling with downlights. Radiator. Cloak cupboard. Stairs leading to landing with understairs storage cupboard.Cloakroom 4'6" x 3'5" (1.37m x 1.04m). Tiled flooring. Plain ceiling with downlights. Heated towel rail. Low level WC. Wash hand basin in vanity unit. Part tiled walls.Sitting Room 24'9" (7.54m) x 15'9" (4.8m) narrowing to 10'11" (3.33m). Three double glazed Georgian style windows to side. Double glazed Georgian style window to front. Double glazed French doors to rear. Carpet. Plain ceiling with downlights. Two radiators. Brick built fireplace and log burner.Dining Room 17'3" x 15'6" (5.26m x 4.72m). Two double glazed Georgian style windows to side. Double glazed French doors to rear. Wood effect flooring. Plain coved ceiling. Two radiators. Stone fireplace and log burner.Conservatory 19'8" x 10'11" (6m x 3.33m). Double glazed French doors and windows to rear, Double glazed Georgian style window to side. Tiled flooring with underfloor heating.Kitchen/Breakfast Room 29'4" (8.94m) x 11'10" (3.6m) extending to 12'8" (3.86m). Double glazed Georgian style window to front. Double glazed Georgian style window to side with window seat. Cushion flooring. Textured and coved ceiling with downlights. Radiator. Excel electric Rangemaster with stainless steel filter hood over. Fitted wall and base units with work tops over, island with breakfast bar, inset sink with mixer taps, upstand and matching surrounds. Spaces for dishwasher and fridge/freezer.Utility Room 7'4" x 6'10" (2.24m x 2.08m). Door to front porch. Tiled flooring. Textured and coved ceiling with downlights. Radiator. Fitted wall and base units with work tops over. Inset sink with mixer taps. Spaces for washing machine and tumble dryer.Storm PorchLanding Double glazed Georgian style window to rear. Carpet. Textured and coved ceiling. Storage cupboard. Airing cupboard.Main Bedroom 15'4" x 12'8" (4.67m x 3.86m). Double glazed Georgian style window to rear. Two double glazed Georgian style windows to side. Carpet. Textured ceiling. Radiator. Built-in wardrobe with matching furniture.En-Suite Shower Room 9'3" x 5' (2.82m x 1.52m). Double glazed frosted window to side. Tiled flooring. Plain ceiling with downlights. Heated towel rail. Shower cubicle. Wash hand basin in vanity unit. Low level WC. Part tiled walls. Mirror with light.Bedroom Two 15'1" x 10'4" (4.6m x 3.15m). Double glazed Georgian style windows to rear and side. Carpet. Plain coved ceiling. Radiator. Built-in wardrobe with matching furniture. Walk-in wardrobe.En-Suite Shower Room 11'11" (3.63m) x 3'9" (1.14m) extending to 5' (1.52m). Double glazed frosted window to side. Tiled flooring. Plain ceiling with downlights. Heated towel rail. Shower cubicle. Low level WC. Wash hand basin in vanity unit. Mirror cabinet. Tiled walls. Shaver point.Bedroom Three 15'5" x 12'8" (4.7m x 3.86m). Double glazed Georgian style windows to front. Carpet. Textured and coved ceiling. Radiator. Wash hand basin in vanity unit. Built-in wardrobe with matching furniture.Bedroom Four 12' x 10'3" (3.66m x 3.12m). Double glazed Georgian style window to front. Carpet. Textured and coved ceiling. Radiator. Built-in wardrobe with matching furniture.Bedroom Five 12' x 9'8" (3.66m x 2.95m). Double glazed Georgian style window to front. Carpet. Textured and coved ceiling. Radiator.Bathroom 8'9" x 6'1" (2.67m x 1.85m). Double glazed frosted window to front. Tiled flooring. Plain ceiling with downlights. Heated towel rail. Panelled bath with shower door and overhead shower. Low level WC. Wash hand basin in vanity unit.Study 9'3" (2.82m) x 7'2" (2.18m) extending to 12' (3.66m). Double glazed Georgian style windows to front and side. Carpet. Plain coved ceiling. Radiator. Built-in furniture.Plot Approximately 1.2 acres.Corner Plot Formal Garden Paved patio area. Lawn area. Side patio and gazebo. Summer house 13'5" x 9'9". Oil tank.Paddock 'L' Shaped. Fixed shelter. Natural fields. Natural pond.Detached Garage 31'11" x 20'9" (9.73m x 6.32m). Two up and over doors. Electric charging point. Door leading to rear garden. Pitch roof. Window to side.Parking Drive to front.Transport Information Train Stations:
Meopham 2.5 miles
Sole Street 2.7 miles
Longfield 3.4 miles
The property is also within easy reach of Ebbsfleet International Station. The distances calculated are as the crow flies.Local Schools Primary Schools:
Culverstone Green Primary School 0.5 miles
Vigo Village School 1.5 miles
Meopham Community Academy 1.7 miles
New Ash Green Primary School 2.2 milesSEN Schools
Helen Allison School 1.7 miles
Milestone Academy 2 miles
Rowhill School 3 milesSecondary Schools:
Meopham School 1.2 miles
Longfield Academy 3.5 milesGrammar Schools:
Mayfield Girls Grammar School 5.9 miles
Gravesend Grammar School 6.2 milesInformation sourced from Rightmove (findaschool). Please check with the local authority as to catchment areas and intake criteria.Useful Information We recognise that buying a property is a big commitment and therefore recommend that you visit the local authority websites for more helpful information about the property and local area before proceeding.Some information in these details are taken from third party sources. Should any of the information be critical in your decision making then... View more View less Chads Farm is a charming detached farmhouse, built in the 1960s, offering a unique opportunity to enjoy rural living in the picturesque hamlet of Hodsoll Street, which shares the hamlet with Ridley dating back to Saxon times and now the parish of Ash-cum-Ridley. Kent. This spacious family home is set on a generous plot of approximately 1.2 acres, including a paddock, field shelter and small orchard making it an ideal choice for those seeking a countryside retreat with plenty of space for outdoor pursuits. Surrounded by stunning views and close to a network of footpaths and bridleways, the property is perfect for exploring the surrounding beautiful Kent countryside.This impressive home boasts five to six bedrooms, with three well-appointed reception rooms that cater to both family life and entertaining. The kitchen breakfast room complete with a central island and breakfast bar, serves as the sociable hub of the house, providing a space for informal meals and lively conversation. An adjoining utility room adds practicality with extra storage and laundry facilities. The formal dining room, featuring a beautiful stone fireplace with a log burner, offers an elegant setting for hosting memorable gatherings, whether intimate dinners or festive celebrations and the conservatory is accessed via the hall. The spacious sitting room, with its striking brick-built log burner, provides a cozy retreat and opens with French doors leading directly to the garden, blending indoor and outdoor living seamlessly.
The accommodation includes a family bathroom, two en-suite bedrooms, and a versatile study that could easily serve as a sixth bedroom if needed. The main and second bedrooms both feature en-suite facilities, adding privacy and convenience. Thoughtfully designed to cater to modern family living, the home has been carefully modernised and extended by its current owners over the past 26 years while retaining its original charm.The outdoor space is a key highlight of Chads Farm. The corner plot features beautifully landscaped formal gardens with mature planting, providing both beauty and tranquillity. At the heart of the garden sits a large summer house, perfect for relaxation or entertaining. A secluded pergola area behind the garage offers a peaceful spot to enjoy a morning coffee. The property also includes a paddock and field shelter, ideal for smallholding use or incorporating in the garden. A detached double garage can house up to four vehicles and ample parking add to the practicality of this exceptional home.Located just two miles from the village of Meopham, the property benefits from access to good schools, local shops, and a train station offering fast services to London Victoria. Ebbsfleet International, within easy reach, provides a high-speed connection to London St. Pancras in just 16 minutes. The excellent road network, including the M26, M25, and M20, ensures easy access to the wider area of Kent and beyond. Bluewater Shopping Centre is a 20 minute drive, Gravesend, and Sevenoaks are also nearby, offering a wealth of additional shopping, dining, and leisure opportunities.Chads Farm is a much-loved home that perfectly combines original character with modern comforts. Bright and airy, with countryside views from many rooms, it is ready to welcome its next family to enjoy all it has to offer.Location Hodsoll Street is a rural hamlet, which shares the hamlet with Ridley dating back to Saxon times and now the parish of Ash-cum-Ridley close to Meopham and Wrotham, in an area of outstanding natural beauty. The large village of Meopham has an outstanding (Ofsted) secondary school, whilst Sevenoaks offers further shopping, restaurants as well as excellent schools, both private and state. The area is well connected with the M26, M20 and M25 within easy reach. Ebbsfleet mainline station offers regular, fast services to London (23 minutes).Directions From Meopham, travel along the A227 towards Culverstone, turn right into Chapmans Hill, then turn right into New Street Road. Chads farm is just along on the right hand side.Entrance Hall Door to front. Carpet. Textured and coved ceiling with downlights. Radiator. Cloak cupboard. Stairs leading to landing with understairs storage cupboard.Cloakroom 4'6" x 3'5" (1.37m x 1.04m). Tiled flooring. Plain ceiling with downlights. Heated towel rail. Low level WC. Wash hand basin in vanity unit. Part tiled walls.Sitting Room 24'9" (7.54m) x 15'9" (4.8m) narrowing to 10'11" (3.33m). Three double glazed Georgian style windows to side. Double glazed Georgian style window to front. Double glazed French doors to rear. Carpet. Plain ceiling with downlights. Two radiators. Brick built fireplace and log burner.Dining Room 17'3" x 15'6" (5.26m x 4.72m). Two double glazed Georgian style windows to side. Double glazed French doors to rear. Wood effect flooring. Plain coved ceiling. Two radiators. Stone fireplace and log burner.Conservatory 19'8" x 10'11" (6m x 3.33m). Double glazed French doors and windows to rear, Double glazed Georgian style window to side. Tiled flooring with underfloor heating.Kitchen/Breakfast Room 29'4" (8.94m) x 11'10" (3.6m) extending to 12'8" (3.86m). Double glazed Georgian style window to front. Double glazed Georgian style window to side with window seat. Cushion flooring. Textured and coved ceiling with downlights. Radiator. Excel electric Rangemaster with stainless steel filter hood over. Fitted wall and base units with work tops over, island with breakfast bar, inset sink with mixer taps, upstand and matching surrounds. Spaces for dishwasher and fridge/freezer.Utility Room 7'4" x 6'10" (2.24m x 2.08m). Door to front porch. Tiled flooring. Textured and coved ceiling with downlights. Radiator. Fitted wall and base units with work tops over. Inset sink with mixer taps. Spaces for washing machine and tumble dryer.Storm PorchLanding Double glazed Georgian style window to rear. Carpet. Textured and coved ceiling. Storage cupboard. Airing cupboard.Main Bedroom 15'4" x 12'8" (4.67m x 3.86m). Double glazed Georgian style window to rear. Two double glazed Georgian style windows to side. Carpet. Textured ceiling. Radiator. Built-in wardrobe with matching furniture.En-Suite Shower Room 9'3" x 5' (2.82m x 1.52m). Double glazed frosted window to side. Tiled flooring. Plain ceiling with downlights. Heated towel rail. Shower cubicle. Wash hand basin in vanity unit. Low level WC. Part tiled walls. Mirror with light.Bedroom Two 15'1" x 10'4" (4.6m x 3.15m). Double glazed Georgian style windows to rear and side. Carpet. Plain coved ceiling. Radiator. Built-in wardrobe with matching furniture. Walk-in wardrobe.En-Suite Shower Room 11'11" (3.63m) x 3'9" (1.14m) extending to 5' (1.52m). Double glazed frosted window to side. Tiled flooring. Plain ceiling with downlights. Heated towel rail. Shower cubicle. Low level WC. Wash hand basin in vanity unit. Mirror cabinet. Tiled walls. Shaver point.Bedroom Three 15'5" x 12'8" (4.7m x 3.86m). Double glazed Georgian style windows to front. Carpet. Textured and coved ceiling. Radiator. Wash hand basin in vanity unit. Built-in wardrobe with matching furniture.Bedroom Four 12' x 10'3" (3.66m x 3.12m). Double glazed Georgian style window to front. Carpet. Textured and coved ceiling. Radiator. Built-in wardrobe with matching furniture.Bedroom Five 12' x 9'8" (3.66m x 2.95m). Double glazed Georgian style window to front. Carpet. Textured and coved ceiling. Radiator.Bathroom 8'9" x 6'1" (2.67m x 1.85m). Double glazed frosted window to front. Tiled flooring. Plain ceiling with downlights. Heated towel rail. Panelled bath with shower door and overhead shower. Low level WC. Wash hand basin in vanity unit.Study 9'3" (2.82m) x 7'2" (2.18m) extending to 12' (3.66m). Double glazed Georgian style windows to front and side. Carpet. Plain coved ceiling. Radiator. Built-in furniture.Plot Approximately 1.2 acres.Corner Plot Formal Garden Paved patio area. Lawn area. Side patio and gazebo. Summer house 13'5" x 9'9". Oil tank.Paddock 'L' Shaped. Fixed shelter. Natural fields. Natural pond.Detached Garage 31'11" x 20'9" (9.73m x 6.32m). Two up and over doors. Electric charging point. Door leading to rear garden. Pitch roof. Window to side.Parking Drive to front.Transport Information Train Stations:
Meopham 2.5 miles
Sole Street 2.7 miles
Longfield 3.4 miles
The property is also within easy reach of Ebbsfleet International Station. The distances calculated are as the crow flies.Local Schools Primary Schools:
Culverstone Green Primary School 0.5 miles
Vigo Village School 1.5 miles
Meopham Community Academy 1.7 miles
New Ash Green Primary School 2.2 milesSEN Schools
Helen Allison School 1.7 miles
Milestone Academy 2 miles
Rowhill School 3 milesSecondary Schools:
Meopham School 1.2 miles
Longfield Academy 3.5 milesGrammar Schools:
Mayfield Girls Grammar School 5.9 miles
Gravesend Grammar School 6.2 milesInformation sourced from Rightmove (findaschool). Please check with the local authority as to catchment areas and intake criteria.Useful Information We recognise that buying a property is a big commitment and therefore recommend that you visit the local authority websites for more helpful information about the property and local area before proceeding.Some information in these details are taken from third party sources. Should any of the information be critical in your decision making then...