USD 1,553,707
4 bd
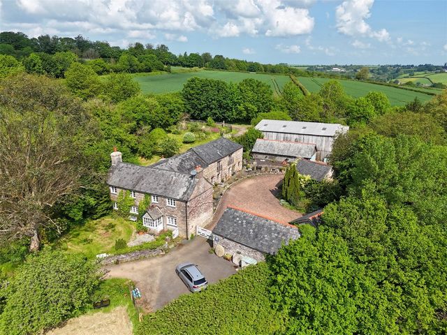
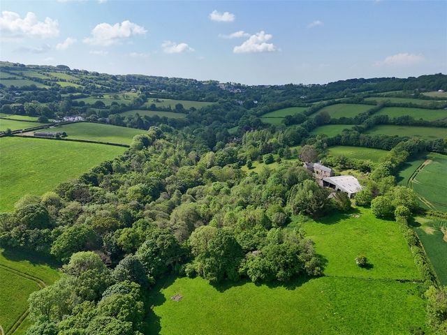
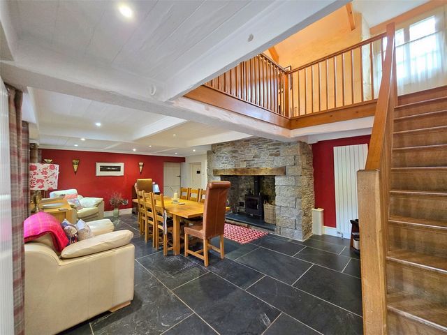
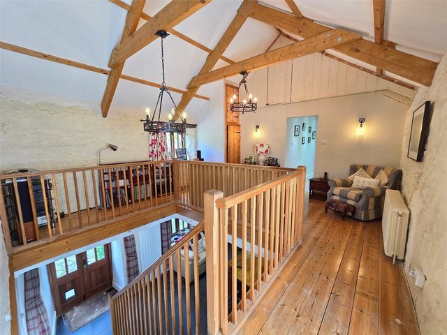
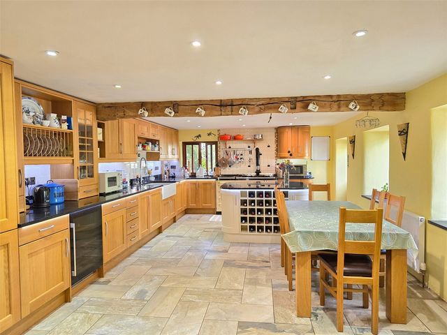
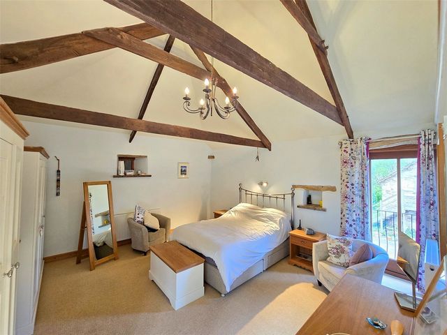
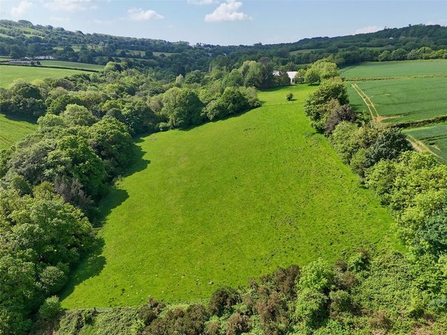
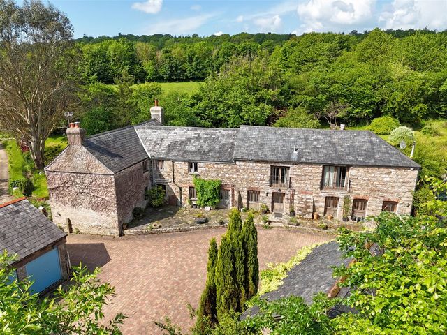
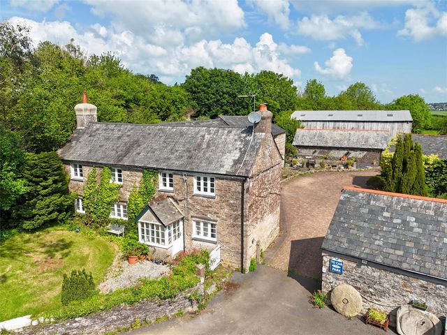
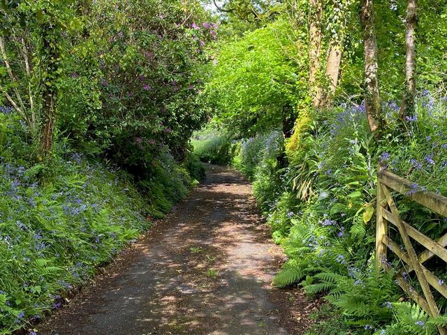

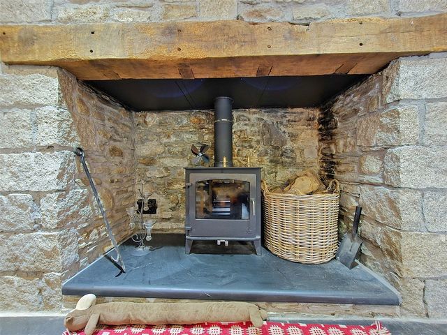
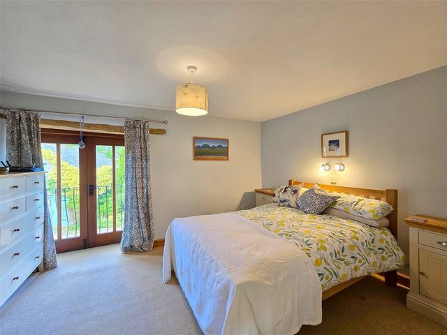
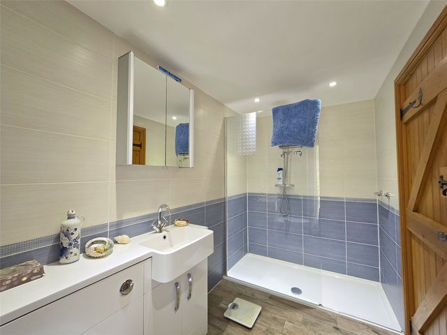
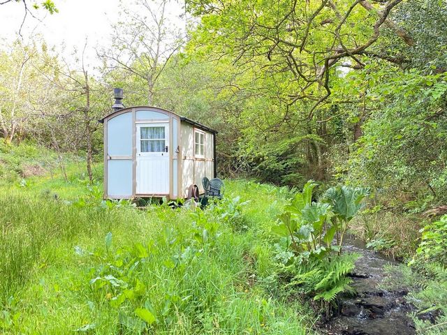
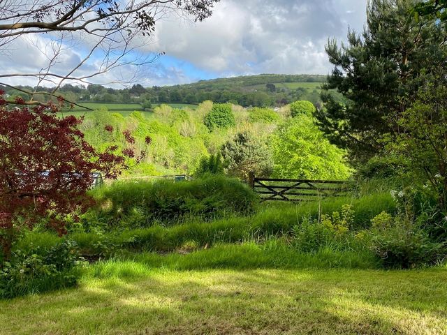
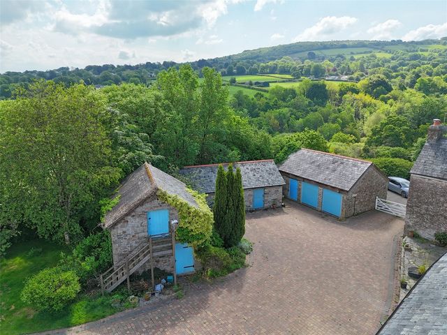
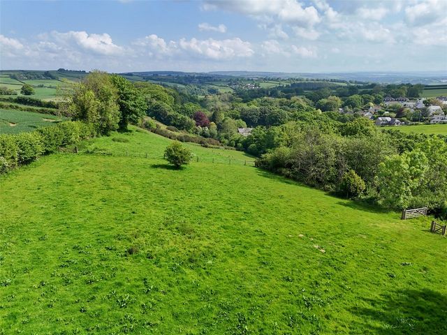
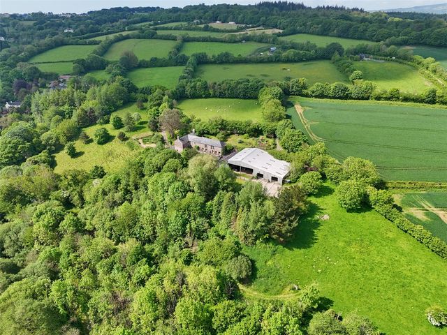
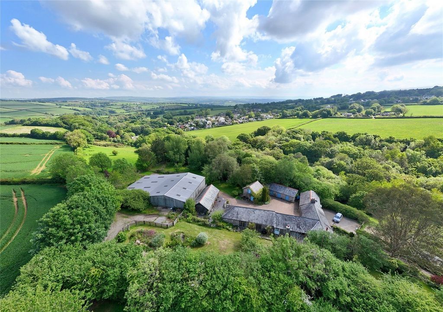
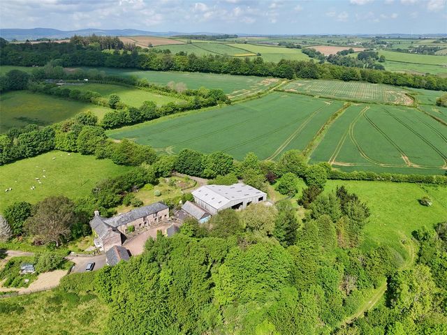
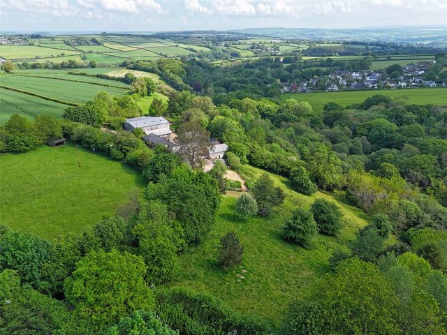
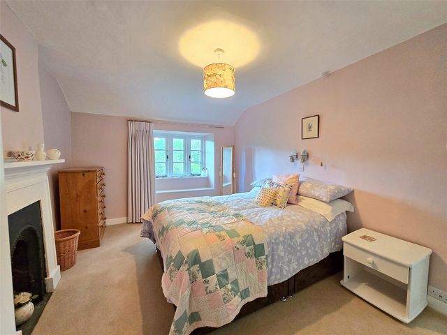
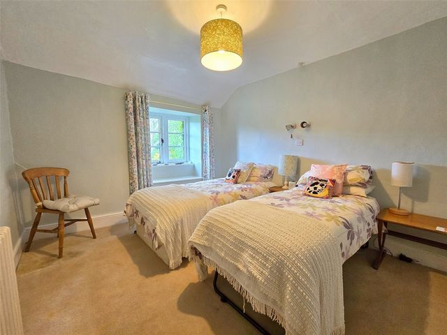
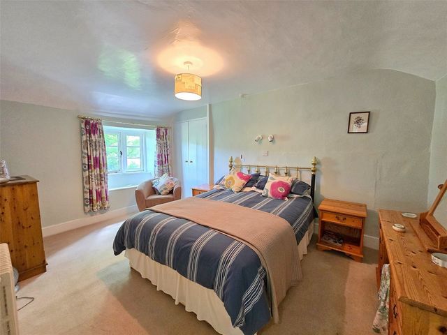
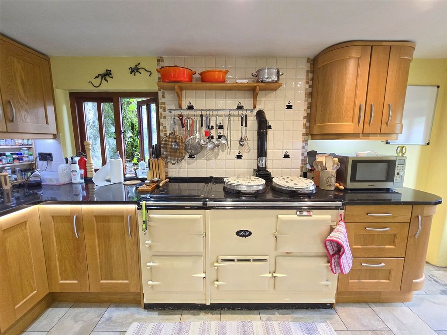
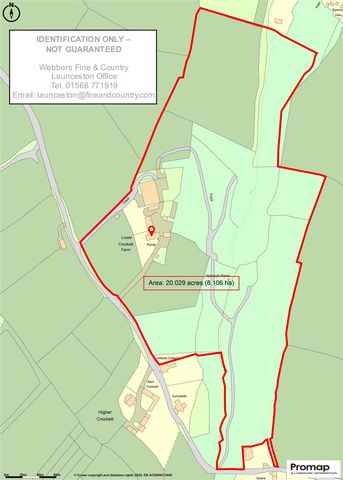
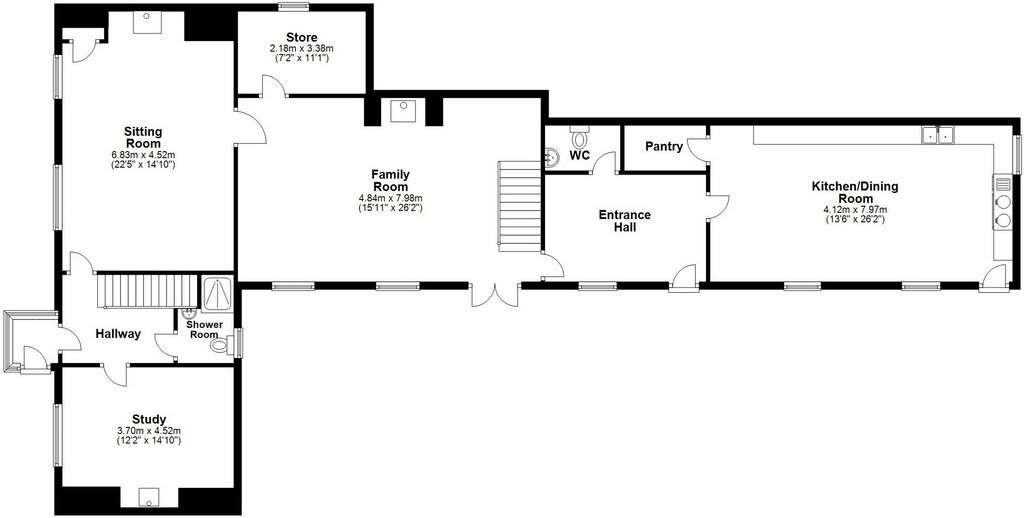
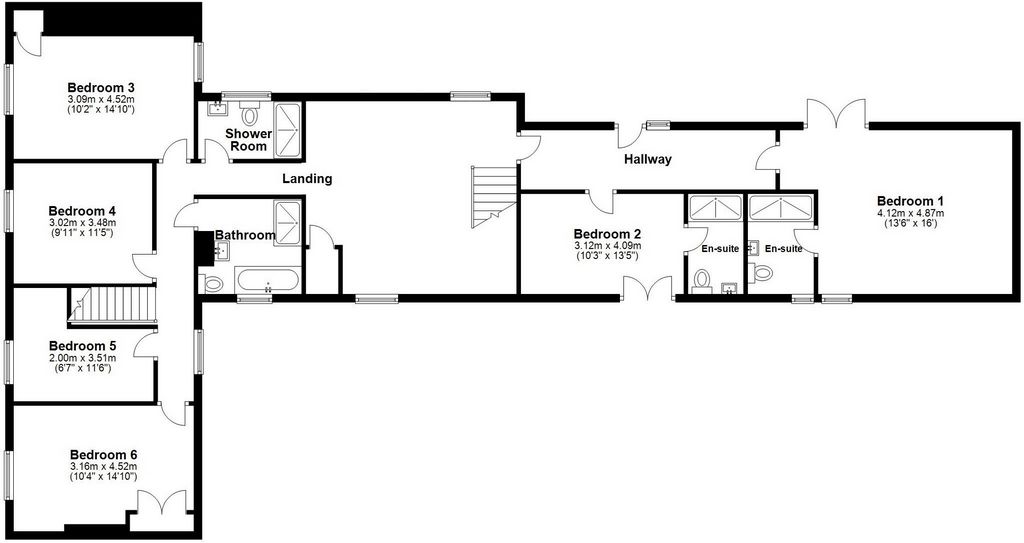
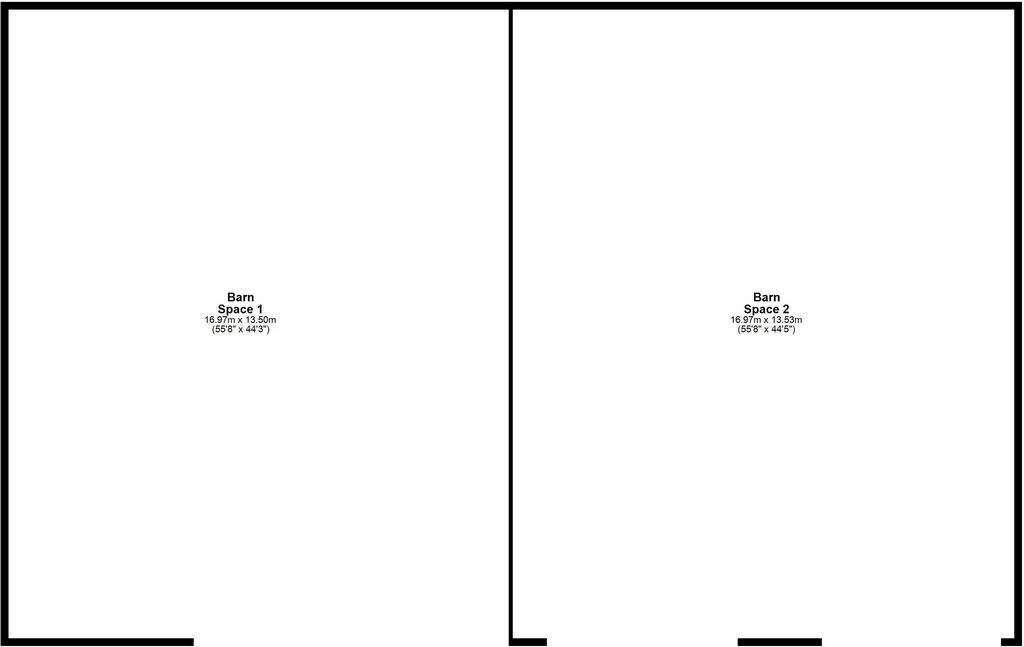
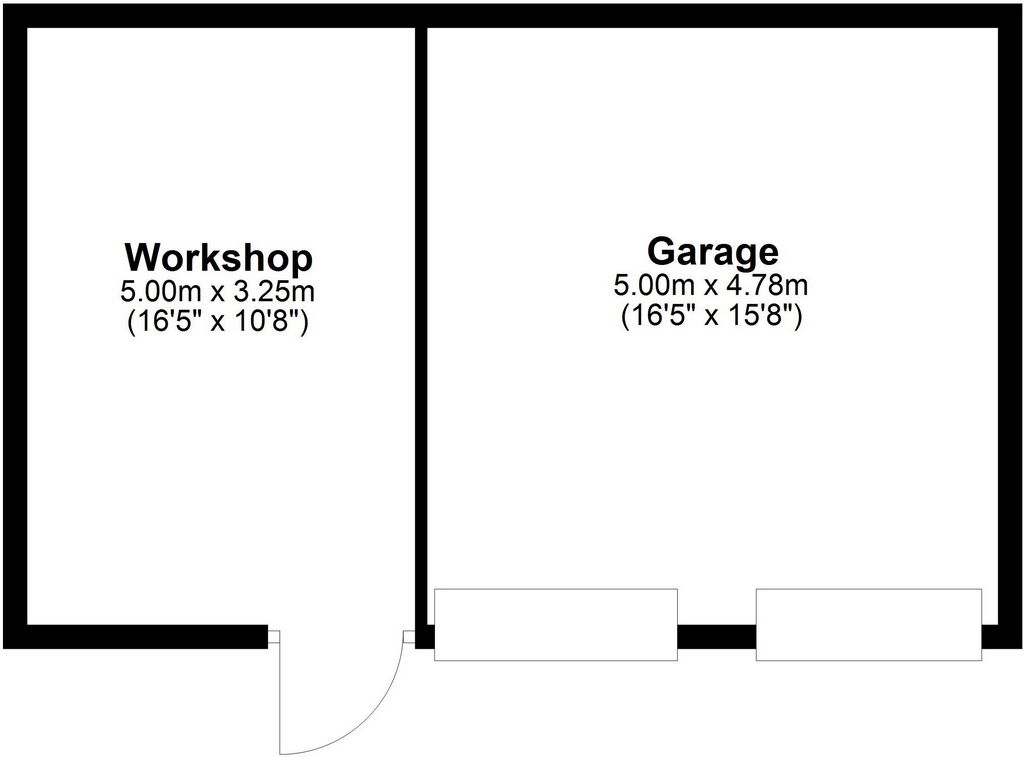

The heart of the home, the farmhouse style kitchen/dining room, is equipped with a traditional AGA stove, offering warmth and character, alongside modern amenities including integral appliances such as a wine fridge, dishwasher, a 'Neff' oven and hob and a washing machine. A spacious pantry ensures ample storage space for culinary enthusiasts, with a central island adding useful work top space and storage in addition to the wide range of matching wall and base units, and has a practical parquet style tiled floor and a double Belfast sink.
There are three gorgeous reception rooms. The generous family room, currently used as a formal dining room, has a hugely impressive Inglenook stone and granite fireplace, with a Delabole slate hearth and a wood burning stove, as its focal point. This leads through to the living room, which has a very different feel as it is part of the original 18th century stone cottage. In fact, this one of the individual factors within the property, the difference in feel from the original stone and granite cottage to the converted barn.
The living room has a beam ceiling and fantastic, inglenook fireplace with two clome ovens and a wood burning stove. The sitting room is currently used as our client's study, and features another fireplace and wood burner. Completing the ground floor is a rear lobby, front porch, store, bathroom and a separate cloak room/WC.
Offering convenience and comfort, the property features four, first floor, beautifully appointed bathrooms (two en-suite), each designed with meticulous attention to detail, modernised to provide stylish amenities featuring double shower cubicles, vanity units and high quality sanitary ware, tiling and splashbacks.
There are six bedrooms in total. Four of these are located in the cottage, along with the large family bathroom and a separate shower room/WC. The hallway connects through to a light and airy galleried landing, benefitting from a vaulted ceiling with exposed A-frames, which is another room in itself, ideal for a study or library. There are two further double bedrooms, both with an en-suite, vaulted ceilings, and exposed A-frames. These bedrooms also benefit from Juliet balconies, and the master bedroom has doors opening onto the rear patio, ideal for a morning coffee.
Ensuring year round comfort, the property is equipped with an efficient oil fired heating system with two boilers servicing the cottage and barn, and the AGA in the kitchen providing all year round warmth. The majority of improvement works were carried out under the watchful eye of our client, with a well-regarded local builder undertaking most of the work; this included some roof repair/replacement, complete renovation/redecoration of the barn, re-building a chimney, upgrading the cottage with the inclusion of engineered wood windows, installing Fibre to the property and completely transforming the outbuildings. This is not to mention the creation of the farmhouse style kitchen and the modernisation of the four bathrooms. Fibre optic broadband is connected to the house, ideal for working from home.
Several stone outbuildings now house top quality workshops with specialised, hard wearing flooring and updated electrics - providing ample space for hobbies, small-scale businesses and storage. The double garage/workshop has two automatic roller doors, and the single storey stone workshop could be easily returned to looseboxes, if desired, as the three doors have been left in situ.
For car enthusiasts, the six car garage (which has been completely re-built, using traditional materials in keeping with the surroundings) would be a great space for securely storing classic cars or motorbikes, with hard wearing modern flooring and five double sockets on each side, for ease of maintenance and working.
The garage, house and outbuildings are nicely situated around a central, brick paved courtyard, offering ample parking for numerous cars, lorries or larger vehicles.
The brick paved drive leads through to the large agricultural barn. This offers a huge space for storage, or for stock, and is presented in good order. There is a separate tractor access to the barn and fields, which is very useful indeed, and just in front of the barn is a well enclosed orchard. From here, there is good access to the fields, which are ideal for grazing or to keep horses on.
The remainder of the expansive grounds includes a mix of informal gardens and woodland, perfect for leisurely strolls or outdoor activities. Tucked away in the woods a bridge leads over the stream, to a woodland glade. The shepherds hut is located here, and was used as an art studio. This is included in the sale and is a real 'get away' from life, in an idyllic, very quiet spot, with just the sound of the birds and the noise from the stream. The woodland is a mix of younger broadleaf trees, planted via a grant under previous ownership, and ancient woodland towards the bottom of the valley. There is separate road access into the woodlands as well. A dedicated kitchen garden and greenhouse offer opportunities for self-sustainability and gardening enthusiasts, with a colourful garden stocked with mature trees and perennials to the front and side of the house.
The southerly orientation provides ample natural light and stunning views of the surrounding countryside. Far reaching view can be enjoyed over the Tamar Valley, with Dartmoor in the distance, and towards Kit Hill in the opposite direction.
The property is conveniently located, within close proximity to village amenities in Stoke Climsland. This thriving rural community boasts a village Primary School, a Social Club and a Post Office with sports groups, scouts and the well-known Duchy College all close to hand.
The larger town of Callington is some three miles away and caters for most day to day needs with a senior school, a medical centre, a library and a choice of supermarkets. Other commercial and recreational facilities can be located in either Launceston or the Devon Stannary Town of Tavistock . There are private Schools with St Josephs (Launceston) and Mount Kelly (Tavistock) within a 20/25 minute drive. At Launceston, access can be gained to the A30 dual carriageway which provides good links to Truro and West Cornwall, in one direction, and Exeter and beyond in the opposite direction.
The continental ferry port and the city of Plymouth is within a 40 minute drive and provides excellent, sea and rail connections, and offers a plethora of cultural, recreational, and commercial opportunities.PorchHallwayShower RoomStudy 12'2" x 14'10" (3.7m x 4.52m).Sitting Room 22'5" x 14'10" (6.83m x 4.52m).Family Room 15'11" x 26'2" (4.85m x 7.98m).Store 7'2" x 11'1" (2.18m x 3.38m).Entrance HallWCKitchen/Dining Room 13'6" x 26'2" (4.11m x 7.98m).PantryBedroom 1 13'6" x 16' (4.11m x 4.88m).En-suiteBedroom 2 10'3" x 13'5" (3.12m x 4.1m).En-suiteLandingShower RoomBathroomBedroom 3 10'2" 14'10" (3.1m 4.52m).Bedroom 4 9'11" x 11'5" (3.02m x 3.48m).Bedroom 5 6'7" x 11'6" (2m x 3.5m).Bedroom 6 10'4" x 14'10" (3.15m x 4.52m).OUTBUUILDINGSGarage 38'5" x 16'10" (11.7m x 5.13m).Workshop 16'5" x 10'8" (5m x 3.25m).Garage 16'5" x 15'8" (5m x 4.78m).Barn 1 55'8" x 44'3" (16.97m x 13.49m).Barn 2 55'8" x 44'5" (16.97m x 13.54m).Workshop (Ground Floor) 15'10" x 12'10" (4.83m x 3.9m).Workshop (First Floor) 15'10" x 12'10" (4.83m x 3.9m).Workshop 14'7" x 32'4" (4.45m x 9.86m).SERVICES Mains water and electricity. Private drainage via a septic tank. Fibre connected to the property.TENURE Freehold.COUNCIL TAX D: Cornwall Council.VIEWING ARRANGEMENTS Strictly by appointment with the selling agent.From Stoke Climsland drive along Stoke Road, towards Kelly Bray. As the road tightens and slopes upwards, there is a left turn signposted Crockett. Turn left here and proceed for approximately a half of a mile. The entrance to Lower Crockett Farm will be found on the left hand side, marked with a Fine & Country For Sale Board.what3words.com - ///include.clings.illogicalFeatures:
- Garage View more View less Lower Crockett Farm is an exceptional property which offers a rare opportunity to own a piece of rural paradise on the edge of the coveted Tamar Valley. Whether seeking a private family retreat, a hobby farm, a home for multi-generational living/a separate holiday let or for a luxurious countryside residence, this stone cottage and barn exceeds expectations with its charming features, expansive grounds, and idyllic location.
The heart of the home, the farmhouse style kitchen/dining room, is equipped with a traditional AGA stove, offering warmth and character, alongside modern amenities including integral appliances such as a wine fridge, dishwasher, a 'Neff' oven and hob and a washing machine. A spacious pantry ensures ample storage space for culinary enthusiasts, with a central island adding useful work top space and storage in addition to the wide range of matching wall and base units, and has a practical parquet style tiled floor and a double Belfast sink.
There are three gorgeous reception rooms. The generous family room, currently used as a formal dining room, has a hugely impressive Inglenook stone and granite fireplace, with a Delabole slate hearth and a wood burning stove, as its focal point. This leads through to the living room, which has a very different feel as it is part of the original 18th century stone cottage. In fact, this one of the individual factors within the property, the difference in feel from the original stone and granite cottage to the converted barn.
The living room has a beam ceiling and fantastic, inglenook fireplace with two clome ovens and a wood burning stove. The sitting room is currently used as our client's study, and features another fireplace and wood burner. Completing the ground floor is a rear lobby, front porch, store, bathroom and a separate cloak room/WC.
Offering convenience and comfort, the property features four, first floor, beautifully appointed bathrooms (two en-suite), each designed with meticulous attention to detail, modernised to provide stylish amenities featuring double shower cubicles, vanity units and high quality sanitary ware, tiling and splashbacks.
There are six bedrooms in total. Four of these are located in the cottage, along with the large family bathroom and a separate shower room/WC. The hallway connects through to a light and airy galleried landing, benefitting from a vaulted ceiling with exposed A-frames, which is another room in itself, ideal for a study or library. There are two further double bedrooms, both with an en-suite, vaulted ceilings, and exposed A-frames. These bedrooms also benefit from Juliet balconies, and the master bedroom has doors opening onto the rear patio, ideal for a morning coffee.
Ensuring year round comfort, the property is equipped with an efficient oil fired heating system with two boilers servicing the cottage and barn, and the AGA in the kitchen providing all year round warmth. The majority of improvement works were carried out under the watchful eye of our client, with a well-regarded local builder undertaking most of the work; this included some roof repair/replacement, complete renovation/redecoration of the barn, re-building a chimney, upgrading the cottage with the inclusion of engineered wood windows, installing Fibre to the property and completely transforming the outbuildings. This is not to mention the creation of the farmhouse style kitchen and the modernisation of the four bathrooms. Fibre optic broadband is connected to the house, ideal for working from home.
Several stone outbuildings now house top quality workshops with specialised, hard wearing flooring and updated electrics - providing ample space for hobbies, small-scale businesses and storage. The double garage/workshop has two automatic roller doors, and the single storey stone workshop could be easily returned to looseboxes, if desired, as the three doors have been left in situ.
For car enthusiasts, the six car garage (which has been completely re-built, using traditional materials in keeping with the surroundings) would be a great space for securely storing classic cars or motorbikes, with hard wearing modern flooring and five double sockets on each side, for ease of maintenance and working.
The garage, house and outbuildings are nicely situated around a central, brick paved courtyard, offering ample parking for numerous cars, lorries or larger vehicles.
The brick paved drive leads through to the large agricultural barn. This offers a huge space for storage, or for stock, and is presented in good order. There is a separate tractor access to the barn and fields, which is very useful indeed, and just in front of the barn is a well enclosed orchard. From here, there is good access to the fields, which are ideal for grazing or to keep horses on.
The remainder of the expansive grounds includes a mix of informal gardens and woodland, perfect for leisurely strolls or outdoor activities. Tucked away in the woods a bridge leads over the stream, to a woodland glade. The shepherds hut is located here, and was used as an art studio. This is included in the sale and is a real 'get away' from life, in an idyllic, very quiet spot, with just the sound of the birds and the noise from the stream. The woodland is a mix of younger broadleaf trees, planted via a grant under previous ownership, and ancient woodland towards the bottom of the valley. There is separate road access into the woodlands as well. A dedicated kitchen garden and greenhouse offer opportunities for self-sustainability and gardening enthusiasts, with a colourful garden stocked with mature trees and perennials to the front and side of the house.
The southerly orientation provides ample natural light and stunning views of the surrounding countryside. Far reaching view can be enjoyed over the Tamar Valley, with Dartmoor in the distance, and towards Kit Hill in the opposite direction.
The property is conveniently located, within close proximity to village amenities in Stoke Climsland. This thriving rural community boasts a village Primary School, a Social Club and a Post Office with sports groups, scouts and the well-known Duchy College all close to hand.
The larger town of Callington is some three miles away and caters for most day to day needs with a senior school, a medical centre, a library and a choice of supermarkets. Other commercial and recreational facilities can be located in either Launceston or the Devon Stannary Town of Tavistock . There are private Schools with St Josephs (Launceston) and Mount Kelly (Tavistock) within a 20/25 minute drive. At Launceston, access can be gained to the A30 dual carriageway which provides good links to Truro and West Cornwall, in one direction, and Exeter and beyond in the opposite direction.
The continental ferry port and the city of Plymouth is within a 40 minute drive and provides excellent, sea and rail connections, and offers a plethora of cultural, recreational, and commercial opportunities.PorchHallwayShower RoomStudy 12'2" x 14'10" (3.7m x 4.52m).Sitting Room 22'5" x 14'10" (6.83m x 4.52m).Family Room 15'11" x 26'2" (4.85m x 7.98m).Store 7'2" x 11'1" (2.18m x 3.38m).Entrance HallWCKitchen/Dining Room 13'6" x 26'2" (4.11m x 7.98m).PantryBedroom 1 13'6" x 16' (4.11m x 4.88m).En-suiteBedroom 2 10'3" x 13'5" (3.12m x 4.1m).En-suiteLandingShower RoomBathroomBedroom 3 10'2" 14'10" (3.1m 4.52m).Bedroom 4 9'11" x 11'5" (3.02m x 3.48m).Bedroom 5 6'7" x 11'6" (2m x 3.5m).Bedroom 6 10'4" x 14'10" (3.15m x 4.52m).OUTBUUILDINGSGarage 38'5" x 16'10" (11.7m x 5.13m).Workshop 16'5" x 10'8" (5m x 3.25m).Garage 16'5" x 15'8" (5m x 4.78m).Barn 1 55'8" x 44'3" (16.97m x 13.49m).Barn 2 55'8" x 44'5" (16.97m x 13.54m).Workshop (Ground Floor) 15'10" x 12'10" (4.83m x 3.9m).Workshop (First Floor) 15'10" x 12'10" (4.83m x 3.9m).Workshop 14'7" x 32'4" (4.45m x 9.86m).SERVICES Mains water and electricity. Private drainage via a septic tank. Fibre connected to the property.TENURE Freehold.COUNCIL TAX D: Cornwall Council.VIEWING ARRANGEMENTS Strictly by appointment with the selling agent.From Stoke Climsland drive along Stoke Road, towards Kelly Bray. As the road tightens and slopes upwards, there is a left turn signposted Crockett. Turn left here and proceed for approximately a half of a mile. The entrance to Lower Crockett Farm will be found on the left hand side, marked with a Fine & Country For Sale Board.what3words.com - ///include.clings.illogicalFeatures:
- Garage Ферма Lower Crockett - это исключительная собственность, которая предлагает редкую возможность стать владельцем кусочка сельского рая на краю желанной долины Тамар. Будь то частное семейное убежище, ферма для хобби, дом для проживания нескольких поколений / отдельная аренда для отдыха или для роскошной загородной резиденции, этот каменный коттедж и амбар превосходят ожидания благодаря своим очаровательным чертам, обширной территории и идиллическому расположению. Сердце дома, кухня-столовая в фермерском стиле, оборудована традиционной печью AGA, обеспечивающей тепло и характер, а также современными удобствами, включая встроенную бытовую технику, такую как винный холодильник, посудомоечная машина, духовка и плита Neff, а также стиральная машина. Просторная кладовая обеспечивает достаточно места для хранения вещей для любителей кулинарии, с центральным островом, добавляющим полезное пространство для рабочей столешницы и хранения в дополнение к широкому ассортименту подходящих настенных и напольных шкафов, а также имеет практичный кафельный пол в стиле паркета и двойную раковину Belfast. Есть три великолепных зала для приемов. Просторная семейная комната, которая в настоящее время используется как официальная столовая, имеет чрезвычайно впечатляющий камин из камня и гранита Inglenook с шиферным очагом Delabole и дровяной печью в качестве центрального элемента. Это ведет в гостиную, которая имеет совершенно другую атмосферу, поскольку является частью оригинального каменного коттеджа 18 века. На самом деле, это один из индивидуальных факторов в собственности, разница в ощущениях от оригинального коттеджа из камня и гранита до переоборудованного амбара. В гостиной балочный потолок и фантастический камин с двумя печами и дровяной печью. Гостиная в настоящее время используется как кабинет нашего клиента, и в ней есть еще один камин и дровяная печь. Завершает первый этаж задний вестибюль, переднее крыльцо, кладовая, ванная комната и отдельная гардеробная/туалет. Предлагая удобство и комфорт, дом включает в себя четыре прекрасно оборудованные ванные комнаты на первом этаже (две из которых ванные), каждая из которых спроектирована с тщательным вниманием к деталям, модернизирована для обеспечения стильных удобств, включая двойные душевые кабины, туалетные столики и высококачественную сантехнику, плитку и фартуки. Всего в доме шесть спален. Четыре из них расположены в коттедже, наряду с большой семейной ванной комнатой и отдельной душевой комнатой/туалетом. Коридор соединяется со светлой и просторной площадкой для галерей, украшенной сводчатым потолком с открытыми А-образными рамами, что само по себе является еще одной комнатой, идеально подходящей для кабинета или библиотеки. Есть еще две спальни с двуспальными кроватями, обе со сводчатыми потолками и открытыми А-образными рамами. В этих спальнях также есть балконы Джульетты, а в главной спальне есть двери, выходящие на задний дворик, идеально подходящий для утреннего кофе. Обеспечивая круглогодичный комфорт, дом оборудован эффективной системой отопления на жидком топливе с двумя котлами, обслуживающими коттедж и сарай, а также AGA на кухне, обеспечивающей круглогодичное тепло. Большинство работ по благоустройству были выполнены под бдительным оком нашего клиента, причем большую часть работ взял на себя уважаемый местный строитель; Это включало в себя некоторый ремонт/замену крыши, полную реконструкцию/косметический ремонт амбара, перестройку дымохода, модернизацию коттеджа с установкой инженерных деревянных окон, прокладку волокна на участке и полную трансформацию хозяйственных построек. Это не говоря уже о создании кухни в стиле фермерского дома и модернизации четырех ванных комнат. К дому подключен оптоволоконный широкополосный интернет, что идеально подходит для работы из дома. В нескольких каменных флигелях теперь размещаются высококачественные мастерские со специализированными, износостойкими полами и обновленной электрикой, что обеспечивает достаточно места для хобби, малого бизнеса и хранения. Гараж/мастерская на две машины имеет две автоматические рулонные двери, а одноэтажная каменная мастерская при желании может быть легко возвращена в ящики, так как три двери были оставлены на месте. Для автолюбителей гараж на шесть автомобилей (который был полностью перестроен с использованием традиционных материалов в соответствии с окружающей обстановкой) станет отличным местом для безопасного хранения классических автомобилей или мотоциклов с износостойким современным напольным покрытием и пятью двойными розетками с каждой стороны для удобства обслуживания и работы. Гараж, дом и хозяйственные постройки удобно расположены вокруг центрального, вымощенного кирпичом двора, предлагая просторную парковку для многочисленных автомобилей, грузовиков или более крупных транспортных средств. Вымощенная кирпичом дорога ведет к большому сельскохозяйственному амбару. Это предлагает огромное пространство для хранения, или для складских запасов, и представлено в хорошем порядке. Есть отдельный подъезд для трактора к амбару и полям, что действительно очень полезно, а прямо перед амбаром находится хорошо огороженный фруктовый сад. Отсюда есть хороший доступ к полям, которые идеально подходят для выпаса скота или содержания лошадей. Остальная часть обширной территории включает в себя сочетание неформальных садов и лесных массивов, идеально подходящих для неспешных прогулок или активного отдыха. Спрятанный в лесу мо... Lower Crockett Farm je výjimečná nemovitost, která nabízí vzácnou příležitost vlastnit kousek venkovského ráje na okraji vyhledávaného údolí Tamar. Ať už hledáte soukromé rodinné útočiště, hobby farmu, domov pro vícegenerační bydlení / samostatný rekreační pronájem nebo luxusní venkovskou rezidenci, tato kamenná chata a stodola předčí očekávání svými okouzlujícími vlastnostmi, rozsáhlými pozemky a idylickou polohou. Srdce domu, kuchyň/jídelna ve venkovském stylu, je vybavena tradičními kamny AGA, které nabízejí teplo a charakter, spolu s moderním vybavením včetně integrálních spotřebičů, jako je lednice na víno, myčka nádobí, trouba a varná deska "Neff" a pračka. Prostorná spíž zajišťuje dostatek úložného prostoru pro kulinářské nadšence, přičemž centrální ostrůvek přidává kromě široké škály odpovídajících nástěnných a spodních skříněk užitečný pracovní prostor a úložný prostor a má praktickou dlážděnou podlahu ve stylu parket a dvojitý dřez Belfast. K dispozici jsou tři nádherné přijímací místnosti. Velkorysý rodinný pokoj, který se v současné době používá jako formální jídelna, má jako ústřední bod velmi působivý krb z kamene a žuly Inglenook, s břidlicovým krbem Delabole a kamny na dřevo. Ta vede do obývacího pokoje, který má velmi odlišnou atmosféru, protože je součástí původní kamenné chaty z 18. století. Ve skutečnosti je to jeden z jednotlivých faktorů v rámci nemovitosti, rozdíl v pocitu od původní kamenné a žulové chaty až po přestavěnou stodolu. Obývací pokoj má trámový strop a fantastický krb se dvěma krbovými pecemi a kamny na dřevo. Obývací pokoj je v současné době využíván jako pracovna našeho klienta, je vybaven dalším krbem a hořákem na dřevo. Přízemí doplňuje zadní lobby, přední veranda, sklad, koupelna a samostatná šatna/WC. Nabízí pohodlí a komfort, nemovitost nabízí čtyři, v prvním patře, krásně zařízené koupelny (dvě s vlastní koupelnou), z nichž každá byla navržena s pečlivým důrazem na detail, modernizovaná tak, aby poskytovala stylové vybavení s dvojitými sprchovými kabinami, toaletními stolky a vysoce kvalitní sanitární keramikou, obklady a zástěnami. K dispozici je celkem šest ložnic. Čtyři z nich se nacházejí v chatě, spolu s velkou rodinnou koupelnou a samostatnou sprchou / WC. Chodba navazuje na světlou a vzdušnou galeriovou podestu, která těží z klenutého stropu s odhalenými A-rámy, což je samo o sobě další místností, ideální pro studovnu nebo knihovnu. K dispozici jsou další dvě dvoulůžkové ložnice, obě s vlastní koupelnou, klenutými stropy a odhalenými A-rámy. Tyto ložnice mají také balkony Juliet a hlavní ložnice má dveře otevírající se na zadní terasu, což je ideální pro ranní kávu. Pro zajištění celoročního komfortu je nemovitost vybavena účinným olejovým topným systémem se dvěma kotli, které obsluhují chatu a stodolu, a AGA v kuchyni, která zajišťuje celoroční teplo. Většina zlepšovacích prací byla provedena pod bedlivým dohledem našeho klienta, přičemž většinu prací provedl uznávaný místní stavitel; to zahrnovalo opravu/výměnu střechy, kompletní renovaci/výzdobu stodoly, přestavbu komína, modernizaci chaty včetně oken z kompozitního dřeva, instalaci vláken na pozemek a kompletní přeměnu hospodářských budov. A to nemluvím o vytvoření kuchyně ve venkovském stylu a modernizaci čtyř koupelen. K domu je připojeno širokopásmové připojení z optických vláken, což je ideální pro práci z domova. V několika kamenných budovách se nyní nacházejí dílny nejvyšší kvality se specializovanými, odolnými podlahami a modernizovanou elektroinstalací - poskytují dostatek prostoru pro koníčky, drobné podniky a skladování. Dvojitá garáž/dílna má dvě automatická rolovací vrata a jednopodlažní kamennou dílnu lze v případě potřeby snadno vrátit do volných boxů, protože tři dveře byly ponechány na místě. Pro automobilové nadšence by garáž pro šest aut (která byla kompletně přestavěna s použitím tradičních materiálů v souladu s okolím) byla skvělým prostorem pro bezpečné uložení klasických automobilů nebo motocyklů, s odolnou moderní podlahou a pěti dvojitými zásuvkami na každé straně, pro snadnou údržbu a práci. Garáž, dům a hospodářské budovy jsou pěkně umístěny kolem centrálního, cihlami dlážděného dvora, který nabízí dostatek parkovacích míst pro mnoho osobních automobilů, nákladních automobilů nebo větších vozidel. Zděná dlážděná cesta vede až k velké zemědělské stodole. To nabízí obrovský prostor pro skladování nebo pro sklad a je prezentováno v dobrém stavu. Do stodoly a na pole je samostatný přístup traktorem, což je opravdu velmi užitečné, a přímo před stodolou je dobře uzavřený sad. Odtud je dobrý přístup na pole, která jsou ideální pro pastvu nebo pro chov koní. Zbytek rozlehlého areálu zahrnuje kombinaci neformálních zahrad a lesů, které jsou ideální pro klidné procházky nebo outdoorové aktivity. Zastrčený v lese vede přes potok most na lesní mýtinu. Nachází se zde pastýřská chata, která sloužila jako umělecký ateliér. To je zahrnuto v prodeji a je to skutečný "únik" od života, na idylickém, velmi klidném místě, jen se zvukem ptáků a hlukem z potoka. Les je směsí mladších listnatých stromů, vysazených prostřednictvím grantu v předchozím vlastnictví, a starých lesů směrem ke dnu údolí. Do lesa je také samostatný přístup po silnici. Vyhrazená kuchyňská zahrada a skleník nabízejí příležitosti pro soběstačné a zahradnické nadšence, s barevnou zahradou zásobenou vzrostlými stromy a trvalkami v přední a boční části domu. Jižní orientace poskytuje dostatek přirozeného světla a nádherné výhledy do okolní krajiny. Z dalekého výhledu se nabízí výhled na údolí Tamar s Dartmoorem v dálce a na Kit Hill v opačném směru. Nemovitost má výhodnou polohu, v těsné blízkosti občanské vybavenosti obce ve Stoke Climsland. Tato prosperující venkovská komunita se může pochlubit vesnickou základní školou, společenským klubem a poštou se sportovními skupinami, skauty a známou Duchy College, vše na dosah ruky. Větší město Callington je asi tři míle daleko a uspokojuje většinu každodenních potřeb se školou pro seniory, zdravotním střediskem, knihovnou a výběrem supermarketů. Další komerční a rekreační zařízení se mohou nacházet buď v Launcestonu, nebo ve městě Devon Stannary v Tavistocku. Soukromé školy se St Josephs (Launceston) a Mount Kelly (Tavistock) jsou do 20/25 minut jízdy. V Launcestonu lze získat přístup na dvouproudovou silnici A30, která poskytuje dobré spojení do Truro a West Cornwallu v jednom směru a do Exeteru a dále v opačném směru. Kontinentální trajektový přístav a město Plymouth jsou vzdálené 40 minut jízdy a poskytují vynikající námořní a železniční spojení a nabízejí nepřeberné množství kulturních, rekreačních a obchodních příležitostí. VerandaPředsíňSprchárnaStudie 12'2" x 14'10" (3,7 m x 4,52 m).Obývací pokoj 22'5" x 14'10" (6,83 m x 4,52 m).Rodinný pokoj 15'11" x 26'2" (4,85 m x 7,98 m).Uložte 7'2" x 11'1" (2,18 m x 3,38 m).Vstupní halaWCKuchyň/jídelna 13'6" x 26'2" (4,11 m x 7,98 m).SpížLožnice 1 13'6" x 16' (4,11 m x 4,88 m).Vlastní koupelnaLožnice 2 10'3" x 13'5" (3,12 m x 4,1 m).Vlastní koupelnaPřistávacíSprchárnaKoupelnaLožnice 3 10'2" 14'10" (3,1 m 4,52 m).Ložnice 4 9'11" x 11'5" (3,02 m x 3,48 m).Ložnice 5 6'7" x 11'6" (2 m x 3,5 m).Ložnice 6 10'4" x 14'10" (3,15 m x 4,52 m).VÝSTUPYGaráž 38'5" x 16'10" (11,7 m x 5,13 m).Dílna 16'5" x 10'8" (5m x 3,25m).Garáž 16'5" x 15'8" (5m x 4,78m).Stodola 1 55'8" x 44'3" (16,97 m x 13,49 m).Stodola 2 55'8" x 44'5" (16,97m x 13,54m).Dílna (přízemí) 15'10" x 12'10" (4,83 m x 3,9 m).Dílna (první patro) 15'10" x 12'10" (4,83 m x 3,9 m).Dílna 14'7" x 32'4" (4,45 m x 9,86 m).SLUŽBY Vodovod a elektřina. Vlastní odvodnění přes septik. Optické vlákno připojené k nemovitosti.DRŽBA Svobodná držba.OBECNÍ DAŇ D: Rada Cornwallu.Striktně po domluvě s prodávajícím agentem.Ze Stoke Climsland jeďte po Stoke Road, směrem na Kelly Bray. Jak se silnice zužuje a svažuje se vzhůru, je zde odbočka doleva označená Crockett. Zde odbočte doleva a pokračujte přibližně půl míle. Vchod do farmy Lower Crockett Farm se nachází na levé straně a je označen tabulí Fine & Country For Sale. what3words.com - ///include.clings.illogical
Features:
- Garage Die Lower Crockett Farm ist ein außergewöhnliches Anwesen, das eine seltene Gelegenheit bietet, ein Stück ländliches Paradies am Rande des begehrten Tamar Valley zu besitzen. Egal, ob Sie einen privaten Rückzugsort für die Familie, einen Hobby-Bauernhof, ein Zuhause für das Mehrgenerationenleben / eine separate Ferienwohnung oder eine luxuriöse Landresidenz suchen, dieses Steinhaus und die Scheune übertreffen die Erwartungen mit seinen charmanten Merkmalen, dem weitläufigen Grundstück und der idyllischen Lage. Das Herzstück des Hauses, die Küche mit Esszimmer im Landhausstil, ist mit einem traditionellen AGA-Ofen ausgestattet, der Wärme und Charakter bietet, neben modernen Annehmlichkeiten wie einem Weinkühlschrank, einem Geschirrspüler, einem "Neff"-Backofen und -Herd sowie einer Waschmaschine. Eine geräumige Speisekammer sorgt für ausreichend Stauraum für kulinarische Enthusiasten, mit einer zentralen Insel, die neben der großen Auswahl an passenden Wand- und Unterschränken nützlichen Platz auf der Arbeitsplatte und Stauraum bietet, und verfügt über einen praktischen Fliesenboden im Parkettstil und eine Doppelspüle in Belfast. Es gibt drei wunderschöne Empfangsräume. Das großzügige Familienzimmer, das derzeit als formelles Esszimmer genutzt wird, verfügt über einen äußerst beeindruckenden Kamin aus Inglenook-Stein und Granit mit einer Delabole-Schieferfeuerstelle und einem Holzofen als Mittelpunkt. Von hier aus gelangt man in das Wohnzimmer, das eine ganz andere Atmosphäre hat, da es Teil des ursprünglichen Steinhauses aus dem 18. Jahrhundert ist. In der Tat ist dies einer der individuellen Faktoren innerhalb des Anwesens, der Unterschied in der Atmosphäre zwischen dem ursprünglichen Stein- und Granithaus und der umgebauten Scheune. Das Wohnzimmer verfügt über eine Balkendecke und einen fantastischen, hölzernen Kamin mit zwei Clome-Öfen und einem Holzofen. Das Wohnzimmer wird derzeit als Arbeitszimmer unseres Kunden genutzt und verfügt über einen weiteren Kamin und einen Holzofen. Das Erdgeschoss wird durch eine hintere Lobby, eine Veranda, einen Abstellraum, ein Badezimmer und eine separate Garderobe/WC vervollständigt. Das Anwesen bietet Bequemlichkeit und Komfort und verfügt über vier wunderschön eingerichtete Badezimmer im ersten Stock (zwei en-suite), die jeweils mit viel Liebe zum Detail gestaltet und modernisiert wurden, um stilvolle Annehmlichkeiten mit Doppelduschkabinen, Waschtischen und hochwertigen Sanitärkeramik, Fliesen und Rückwänden zu bieten. Es gibt insgesamt sechs Schlafzimmer. Vier davon befinden sich im Ferienhaus, zusammen mit dem großen Familienbad und einem separaten Duschbad/WC. Der Flur ist mit einem hellen und luftigen Galerieabsatz verbunden, der von einer gewölbten Decke mit freiliegenden A-Rahmen profitiert und ein weiterer Raum für sich ist, der sich ideal für ein Arbeitszimmer oder eine Bibliothek eignet. Es gibt zwei weitere Doppelzimmer, beide mit eigenem Bad, gewölbten Decken und freiliegenden A-Rahmen. Diese Schlafzimmer verfügen auch über einen französischen Balkon, und das Hauptschlafzimmer verfügt über Türen, die auf die hintere Terrasse führen, ideal für einen Kaffee am Morgen. Um das ganze Jahr über Komfort zu gewährleisten, ist das Anwesen mit einem effizienten Ölheizsystem ausgestattet, mit zwei Kesseln, die das Ferienhaus und die Scheune versorgen, und dem AGA in der Küche, der das ganze Jahr über Wärme spendet. Die meisten Verbesserungsarbeiten wurden unter dem wachsamen Auge unseres Kunden durchgeführt, wobei ein angesehener lokaler Bauunternehmer den größten Teil der Arbeiten übernahm; Dazu gehörten einige Reparaturen/Austausch des Daches, eine komplette Renovierung/Renovierung der Scheune, der Wiederaufbau eines Schornsteins, die Aufrüstung des Ferienhauses mit Holzfenstern, die Installation von Glasfasern auf dem Grundstück und die komplette Umgestaltung der Nebengebäude. Ganz zu schweigen von der Schaffung der Küche im Landhausstil und der Modernisierung der vier Badezimmer. Glasfaser-Breitband ist mit dem Haus verbunden, ideal für die Arbeit von zu Hause aus. Mehrere Nebengebäude aus Stein beherbergen heute hochwertige Werkstätten mit speziellen, strapazierfähigen Böden und einer modernen Elektrik - und bieten viel Platz für Hobbys, Kleinbetriebe und Lagerräume. Die Doppelgarage/Werkstatt verfügt über zwei automatische Rolltore, und die einstöckige Steinwerkstatt kann auf Wunsch problemlos in Boxen zurückgestellt werden, da die drei Türen an Ort und Stelle belassen wurden. Für Autoliebhaber ist die Garage für sechs Autos (die komplett neu gebaut wurde, wobei traditionelle Materialien verwendet wurden, die sich an die Umgebung anpassen) ein großartiger Ort für die sichere Aufbewahrung von Oldtimern oder Motorrädern, mit strapazierfähigen, modernen Böden und fünf Doppelsteckdosen auf jeder Seite, um die Wartung und Arbeit zu erleichtern. Die Garage, das Haus und die Nebengebäude sind schön um einen zentralen, gepflasterten Innenhof herum gelegen und bieten ausreichend Parkplätze für zahlreiche Autos, Lastwagen oder größere Fahrzeuge. Die gepflasterte Zufahrt führt durch die große landwirtschaftliche Scheune. Dies bietet viel Platz für die Lagerung oder für Vorräte und wird in gutem Zustand präsentiert. Es gibt einen separaten Traktorzugang zur Scheune und zu den Feldern, was in der Tat sehr nützlich ist, und direkt vor der Scheune befindet sich ein gut eingezäunter Obstgarten. Von hier aus gibt es einen guten Zugang zu den Feldern, die sich ideal zum Weiden oder zum Halten von Pferden eignen. Der Rest des weitläufigen Geländes umfasst eine Mischung aus informellen Gärten und Wäldern, die sich perfekt für gemütliche Spaziergänge oder Aktivitäten im Freien eignen. Versteckt im Wald führt eine Brücke über den Bach zu einer Waldlichtung. Hier befindet sich die Hirtenhütte, die als Kunstatelier genutzt wurde. Dies ist im Verkauf inbegriffen und ist eine echte "Auszeit" vom Leben, an einem idyllischen, sehr ruhigen Ort, nur mit dem Klang der Vögel und dem Rauschen des Baches. Der Wald ist eine Mischung aus jüngeren Laubbäumen, die über einen Zuschuss im Vorbesitz gepflanzt wurden, und alten Wäldern am Ende des Tals. Es gibt auch eine separate Zufahrt in den Wald. Ein eigener Gemüsegarten und ein Gewächshaus bieten Möglichkeiten für Selbstversorger und Gartenliebhaber, mit einem farbenfrohen Garten mit alten Bäumen und Stauden an der Vorder- und Seite des Hauses. Die Südausrichtung bietet viel Tageslicht und einen atemberaubenden Blick auf die umliegende Landschaft. Einen weitreichenden Blick hat man über das Tamar Valley, mit Dartmoor in der Ferne, und in Richtung Kit Hill in der entgegengesetzten Richtung. Die Unterkunft befindet sich in günstiger Lage, in unmittelbarer Nähe zu den Annehmlichkeiten des Dorfes in Stoke Climsland. Diese blühende ländliche Gemeinde verfügt über eine Dorfgrundschule, einen Social Club und ein Postamt mit Sportgruppen, Pfadfindern und dem bekannten Duchy College in unmittelbarer Nähe. Die größere Stadt Callington ist etwa drei Meilen entfernt und deckt mit einer Oberstufe, einem medizinischen Zentrum, einer Bibliothek und einer Auswahl an Supermärkten die meisten täglichen Bedürfnisse ab. Weitere Gewerbe- und Freizeiteinrichtungen befinden sich entweder in Launceston oder in der Devon Stannary Town of Tavistock. Es gibt Privatschulen mit St. Josephs (Launceston) und Mount Kelly (Tavistock) innerhalb von 20/25 Autominuten. In Launceston hat man Zugang zur Schnellstraße A30, die eine gute Anbindung an Truro und West Cornwall in eine Richtung und Exeter und darüber hinaus in die entgegengesetzte Richtung bietet. Der kontinentale Fährhafen und die Stadt Plymouth sind innerhalb von 40 Autominuten erreichbar und bieten hervorragende See- und Bahnverbindungen sowie eine Fülle von Kultur-, Freizeit- und Handelsmöglichkeiten. VerandaKorridorDuschraumStudie 12'2" x 14'10" (3,7 m x 4,52 m).Wohnzimmer 22'5" x 14'10" (6,83m x 4,52m).Familienzimmer 4,85 m x 7,98 m (15'11" x 26'2").Lagern Sie 7'2" x 11'1" (2,18 m x 3,38 m).EingangshalleWCKüche/Esszimmer 13'6" x 26'2" (4,11 m x 7,98 m).SpeisekammerSchlafzimmer 1 13'6" x 16' (4,11 m x 4,88 m).En-suiteSchlafzimmer 2 10'3" x 13'5" (3,12 m x 4,1 m).En-suiteTreppenabsatzDuschraumBadezimmerSchlafzimmer 3: 10'2" 14'10" (3,1 m, 4,52 m).Schlafzimmer 4 9'11" x 11'5" (3,02 m x 3,48 m).Schlafzimmer 5 6'7" x 11'6" (2m x 3,5m).Schlafzimmer 6 10'4" x 14'10" (3,15 m x 4,52 m).AUSBAUTENGarage 38'5" x 16'10" (11,7 m x 5,13 m).Werkstatt 16'5" x 10'8" (5m x 3,25m).Garage 16'5" x 15'8" (5m x 4.78m).Scheune 1 16,97 m x 13,49 m (55'8" x 44'3").Scheune 2: 16,97 m x 13,54 m (55'8" x 44'5").Werkstatt (Erdgeschoss) 15'10" x 12'10" (4,83m x 3,9m).Werkstatt (Erster Stock) 15'10" x 12'10" (4,83m x 3,9m).Werkstatt 14'7" x 32'4" (4,45 m x 9,86 m).DIENSTLEISTUNGEN Leitungswasser- und Stromanschluss. Private Entwässerung über eine Klärgrube. Glasfaser mit der Immobilie verbunden.TENURE Freehold.GEMEINDESTEUER D: Stadtrat von Cornwall.BESICHTIGUNGSVEREINBARUNGEN Ausschließlich nach Vereinbarung mit dem Verkaufsagenten.Von Stoke Climsland aus fahren Sie auf der Stoke Road in Richtung Kelly Bray. Wenn die Straße enger wird und ansteigt, biegt man links ab in Richtung Crockett. Biegen Sie hier links ab und fahren Sie etwa eine halbe Meile weiter. Der Eingang zur Lower Crockett Farm befindet sich auf der linken Seite und ist mit einem Fine & Country For Sale Board geke...