USD 1,443,269
PICTURES ARE LOADING...
House & single-family home for sale in Landsmeer
USD 1,499,890
House & Single-family home (For sale)
Reference:
EDEN-T103113408
/ 103113408
Reference:
EDEN-T103113408
Country:
NL
City:
Landsmeer
Postal code:
1121 AK
Category:
Residential
Listing type:
For sale
Property type:
House & Single-family home
Property size:
2,325 sqft
Lot size:
6,329 sqft
Rooms:
6
Bedrooms:
5
Bathrooms:
2

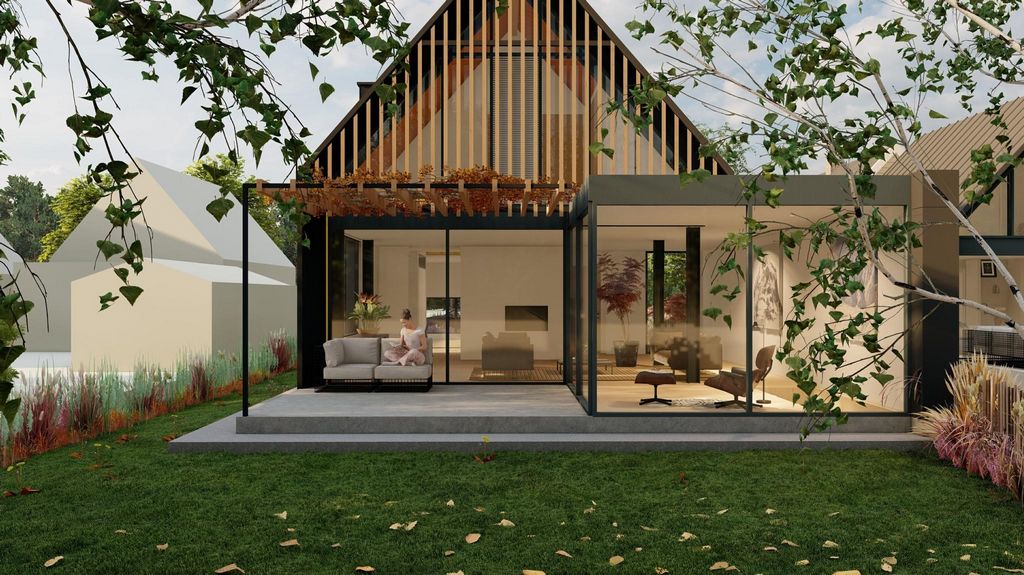
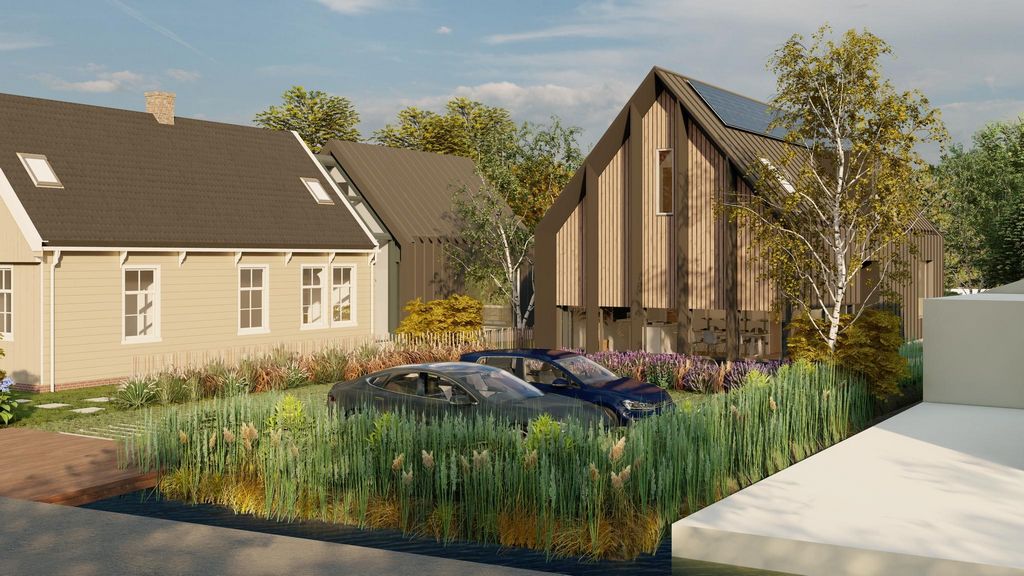
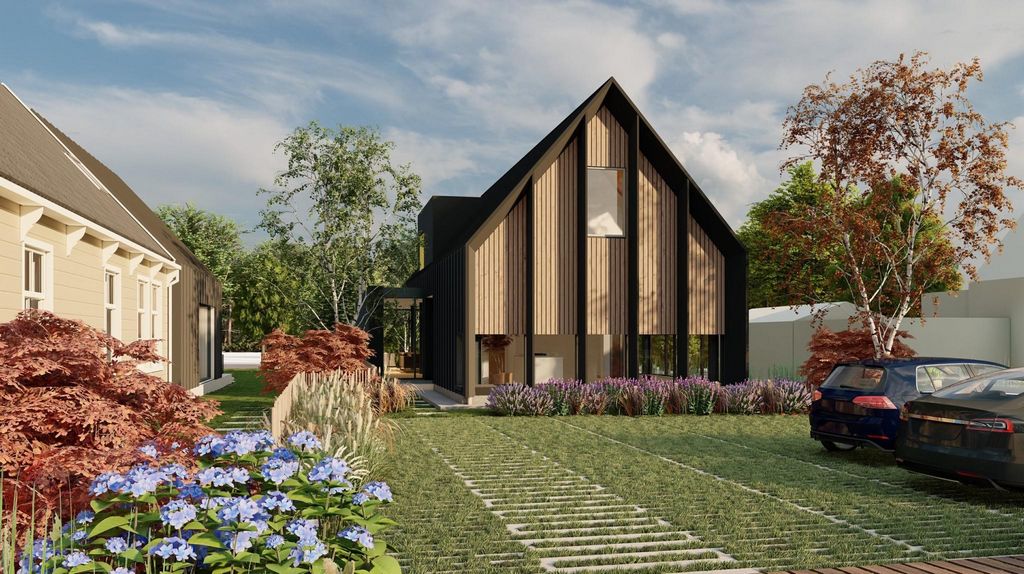
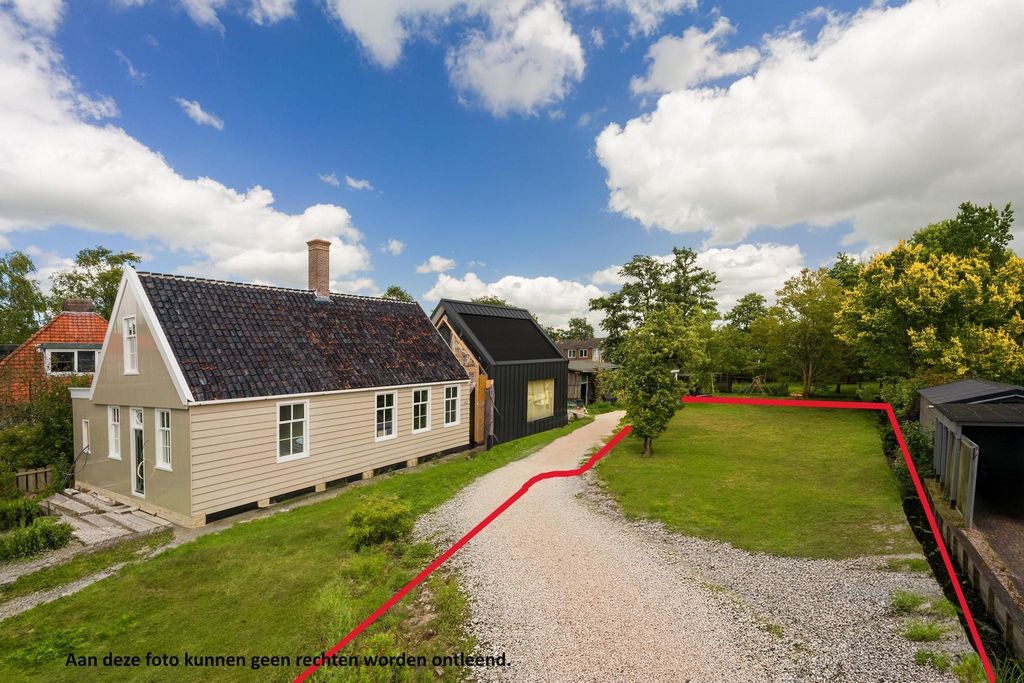




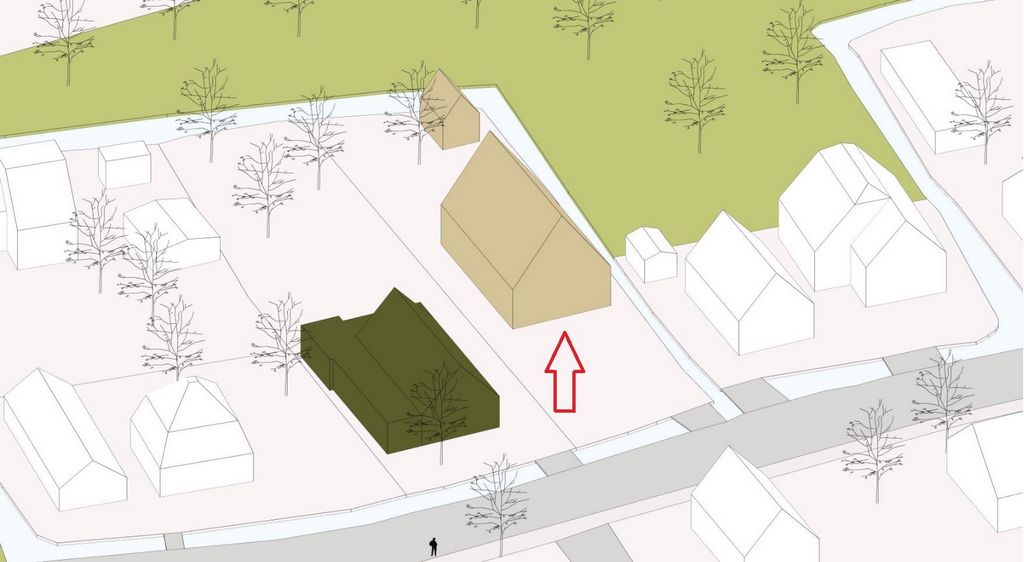
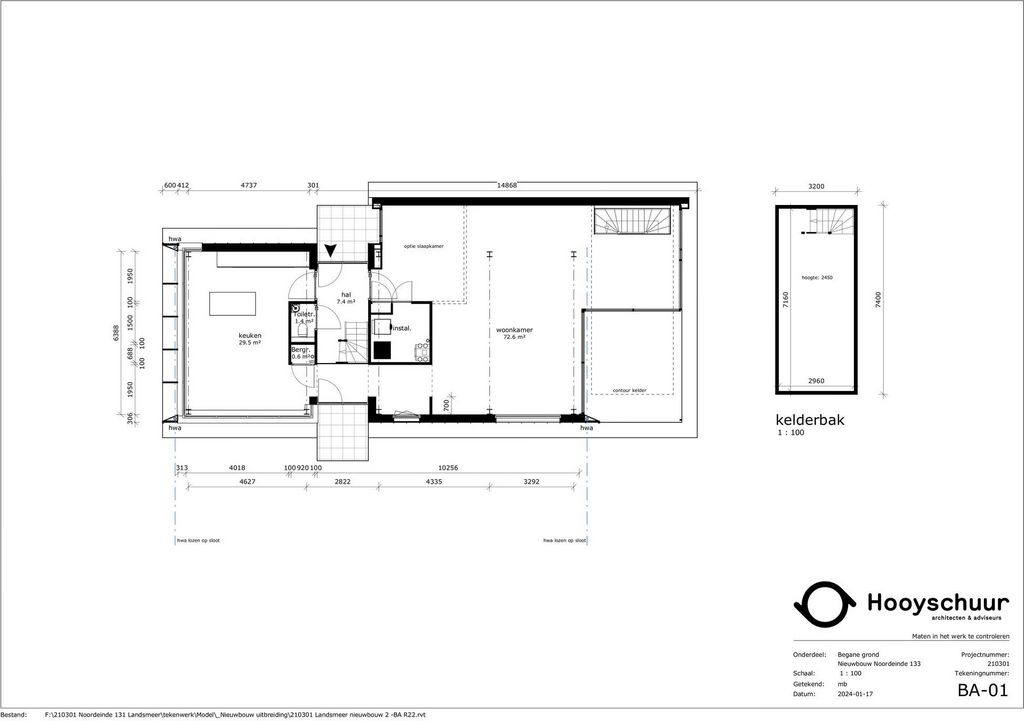


A stunning design featuring 4 to 5 bedrooms, 2 bathrooms, and over 200 m² of living space!Designed by the renowned Hooyschuur Architects, this beautiful and sustainable barn-style home offers a bold architectural style with large windows that allow for abundant natural light. The standing seam metal roof cleverly extends to ground level in some areas, providing smart solutions for privacy. Privacy is further enhanced by positioning the villa towards the rear of the plot. A peaceful, green garden behind the house acts as an extension of the living area. Generous on-site parking is available.The barn-style home will be delivered as a shell construction by a reputable contractor, and can be finished according to your own taste and preferences—even under self-management. The floor plan includes the possibility of a ground-floor bedroom and bathroom.Possible Layout:Ground Floor:
Entrance, hallway, toilet, staircase, spacious kitchen at the front, expansive garden-facing living room with an extension and staircase leading to the basement (21 m²). Option to include a ground-floor bedroom.First Floor:
Landing with double void (creating an open view and light flow to the hallway below), hallway with toilet, 4 bedrooms, and 2 bathrooms.Location Highlights:
Noordeinde 133 is ideally situated within walking distance of Landsmeer’s town center and both entrances to the Het Twiske nature and recreation area. In the center of Landsmeer, you'll find a diverse range of shops, supermarkets, specialty stores, and dining options. The bus stop with direct routes to Amsterdam is just around the corner. Landsmeer is only a few minutes by car from Amsterdam’s A10 Ring Road. The municipality offers excellent sports facilities, including a public swimming pool, tennis courts, and gyms. The North-South metro line and IJ ferries are also within short cycling distance.Notable Features:- Prime location in Landsmeer’s village center - Design by Hooyschuur Architects - Private freehold plot of 588 m² - On-site parking - 4/5-bedroom sustainable barn-style home with 2 bathrooms - Option for a ground-floor bedroom - Building permit already granted – construction can begin immediately after purchase - Quiet location in central Landsmeer - Walking distance to Het Twiske nature and recreation area - Bold design with standing seam roof and large windows - Living area: 195 m² + 21 m² basement (accessible via fixed stairs) - Rare opportunity to build a new villa in the center of Landsmeer - New wide access bridge to be constructed - Irrevocable environmental (building) permit already in placeA rare opportunity to own a newly built villa in the heart of Landsmeer! View more View less Noordeinde 133 te LandsmeerBel nu voor meer inlichtingen over deze nieuw te bouwen vrijstaande schuurwoning in het centrum van Landsmeer! Beeldschoon ontwerp met 4/5 slaapkamers, 2 badkamers en meer dan 200 m2 oppervlak!Van de hand van Hooyschuur architecten komt deze prachtige duurzame schuurwoning. Een stoer ontwerp met grote ramen om veel licht in de woning te krijgen. Het felsdak loopt op sommige delen slim door tot aan het maaiveld. Daarmee is meteen nagedacht over goede privacy in de woning. En de privacy is ook gewaarborgd doordat de bouw van de villa achter op het perceel is bedacht. Een groene rustgevende tuin achter het huis is het verlengstuk van de living. Ruime parkeermogelijkheden op eigen erf. De schuurwoning wordt casco door een gerenommeerde aannemer neergezet en kan naar eigen wens worden afgebouwd. Ook in eigen beheer! Er is in de plattegrond rekening gehouden met de mogelijkheid om een slaapkamer en badkamer op de begane grond te creëren.Mogelijke indeling:
Begane grond:
Entree, hal, toilet, trapopgang, ruime woonkeuken aan de voorzijde van de woning, zeer royale tuingerichte living met uitbouw, waarin de trap naar de kelder (21 m2). Optie tot slaapkamer op de begane grond. 1e verdieping:
Overloop met dubbele vide (mooie doorkijk en licht naar de hal beneden), gang met toilet 4 slaapkamers, 2 badkamers. Het Noordeinde 133 ligt echt ideaal op loopafstand t.o.v. het centrum van Landsmeer en beide ingangen naar natuur-/recreatiegebied Het Twiske. In het centrum van Landsmeer tref je een gevarieerd aanbod van winkels, supermarkten, speciaalzaken en horeca. De opstaphalte van de buslijn naar Amsterdam ligt letterlijk om de hoek. Landsmeer ligt op een paar autominuten van de Amsterdamse Ringweg A10. De Gemeente Landsmeer is rijk aan sportverenigingen, waaronder een openbaar zwembad, tennis en sportscholen. Er is een ruim aanbod aan winkels en een gevarieerd aanbod aan horeca. De Noord-/Zuidlijn en de pontjes over het IJ liggen op korte fietsafstand. Noemenswaardig:
- Top locatie in het dorpscentrum
- Ontwerp van Hooyschuur Architecten
- Kavel EIGEN GROND 588 m2
- Parkeren op eigen erf
- 4/5 kamer duurzame schuurwoning, 2 badkamers
- Optie voor slaapkamer begane grond
- Vergunning reeds verstrekt zodat er na aankoop direct begonnen kan worden met de bouw
- Rustige ligging in centrum van Landsmeer
- Op wandelafstand van natuur-/recreatiegebied Het Twiske
- Stoer ontwerp met felsdak en grote ramen
- Woonoppervlak 195 m2 + 21 m2 kelder (toegang via vaste trap)
- Op loopafstand van het centrum
- Onherroepelijk omgevingsvergunning reeds aanwezig
- Nieuwe brede toegangsbrug aan te leggen
- Zeldzame kans op een nieuwbouw villa in het centrum van Landsmeer. Noordeinde 133 in Landsmeer – For SaleCall now for more information about this newly built detached barn-style home located in the heart of Landsmeer!
A stunning design featuring 4 to 5 bedrooms, 2 bathrooms, and over 200 m² of living space!Designed by the renowned Hooyschuur Architects, this beautiful and sustainable barn-style home offers a bold architectural style with large windows that allow for abundant natural light. The standing seam metal roof cleverly extends to ground level in some areas, providing smart solutions for privacy. Privacy is further enhanced by positioning the villa towards the rear of the plot. A peaceful, green garden behind the house acts as an extension of the living area. Generous on-site parking is available.The barn-style home will be delivered as a shell construction by a reputable contractor, and can be finished according to your own taste and preferences—even under self-management. The floor plan includes the possibility of a ground-floor bedroom and bathroom.Possible Layout:Ground Floor:
Entrance, hallway, toilet, staircase, spacious kitchen at the front, expansive garden-facing living room with an extension and staircase leading to the basement (21 m²). Option to include a ground-floor bedroom.First Floor:
Landing with double void (creating an open view and light flow to the hallway below), hallway with toilet, 4 bedrooms, and 2 bathrooms.Location Highlights:
Noordeinde 133 is ideally situated within walking distance of Landsmeer’s town center and both entrances to the Het Twiske nature and recreation area. In the center of Landsmeer, you'll find a diverse range of shops, supermarkets, specialty stores, and dining options. The bus stop with direct routes to Amsterdam is just around the corner. Landsmeer is only a few minutes by car from Amsterdam’s A10 Ring Road. The municipality offers excellent sports facilities, including a public swimming pool, tennis courts, and gyms. The North-South metro line and IJ ferries are also within short cycling distance.Notable Features:- Prime location in Landsmeer’s village center - Design by Hooyschuur Architects - Private freehold plot of 588 m² - On-site parking - 4/5-bedroom sustainable barn-style home with 2 bathrooms - Option for a ground-floor bedroom - Building permit already granted – construction can begin immediately after purchase - Quiet location in central Landsmeer - Walking distance to Het Twiske nature and recreation area - Bold design with standing seam roof and large windows - Living area: 195 m² + 21 m² basement (accessible via fixed stairs) - Rare opportunity to build a new villa in the center of Landsmeer - New wide access bridge to be constructed - Irrevocable environmental (building) permit already in placeA rare opportunity to own a newly built villa in the heart of Landsmeer! Noordeinde 133 w Landsmeer – Na sprzedażZadzwoń teraz, aby uzyskać więcej informacji na temat tego nowo wybudowanego wolnostojącego domu w stylu stodoły położonego w samym sercu Landsmeer!
Oszałamiający projekt z 4 do 5 sypialniami, 2 łazienkami i ponad 200 m² powierzchni mieszkalnej!Zaprojektowany przez renomowanych architektów Hooyschuur, ten piękny i zrównoważony dom w stylu stodoły oferuje odważny styl architektoniczny z dużymi oknami, które wpuszczają dużo naturalnego światła. Metalowy dach na rąbek stojący w niektórych miejscach sprytnie rozciąga się do poziomu gruntu, zapewniając inteligentne rozwiązania zapewniające prywatność. Prywatność jest dodatkowo zwiększona dzięki umieszczeniu willi z tyłu działki. Spokojny, zielony ogród za domem pełni rolę przedłużenia części dziennej. Na miejscu dostępny jest duży parking.Dom w stylu stodoły zostanie dostarczony w stanie surowym przez renomowanego wykonawcę i może być wykończony zgodnie z własnym gustem i preferencjami - nawet pod własnym zarządzaniem. W planie piętra uwzględniono możliwość przestawienia sypialni i łazienki na parterze.Możliwy układ:Parter:
Wejście, przedpokój, toaleta, klatka schodowa, przestronna kuchnia od frontu, przestronny salon z widokiem na ogród z przedłużeniem i klatką schodową prowadzącą do piwnicy (21 m²). Możliwość włączenia sypialni na parterze.Parter:
Lądowisko z podwójną pustką (tworzącą otwarty widok i przepływ światła do korytarza poniżej), korytarz z toaletą, 4 sypialnie i 2 łazienki.Najważniejsze informacje o lokalizacji:
Hotel Noordeinde 133 jest idealnie usytuowany w odległości spaceru od centrum miasta Landsmeer i obu wejść do strefy przyrodniczo-rekreacyjnej Het Twiske. W centrum Landsmeer znajdziesz różnorodne sklepy, supermarkety, sklepy specjalistyczne i lokale gastronomiczne. Przystanek autobusowy, z którego można dojechać bezpośrednio do Amsterdamu, znajduje się tuż za rogiem. Hotel Landsmeer znajduje się zaledwie kilka minut jazdy samochodem od obwodnicy Amsterdamu A10. Gmina oferuje doskonałe zaplecze sportowe, w tym basen publiczny, korty tenisowe i siłownie. W odległości krótkiej odległości rowerowej znajduje się również linia metra Północ-Południe i promy IJ.Godne uwagi funkcje:- Doskonała lokalizacja w centrum wioski Landsmeer- Projekt autorstwa Hooyschuur Architects- Prywatna działka o powierzchni 588 m²- Parking na miejscu- Zrównoważony dom w stylu stodoły z 4/5 sypialniami i 2 łazienkami- Opcja do sypialni na parterze- Pozwolenie na budowę już wydane – budowa może rozpocząć się natychmiast po zakupie- Spokojna lokalizacja w centrum Landsmeer- Odległość spacerem do strefy przyrodniczej i rekreacyjnej Het Twiske- Odważny design z dachem na rąbek stojący i dużymi oknami- Powierzchnia mieszkalna: 195 m² + 21 m² piwnica (dostępna stałymi schodami)- Rzadka okazja do zbudowania nowej willi w centrum Landsmeer- Budowa nowego szerokiego mostu dostępowego- Nieodwołalne pozwolenie środowiskowe (budowlane) już obowiązująceRzadka okazja do posiadania nowo wybudowanej willi w samym sercu Landsmeer!