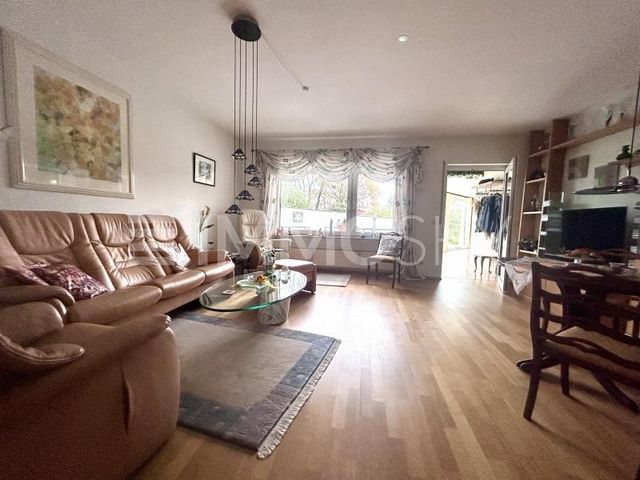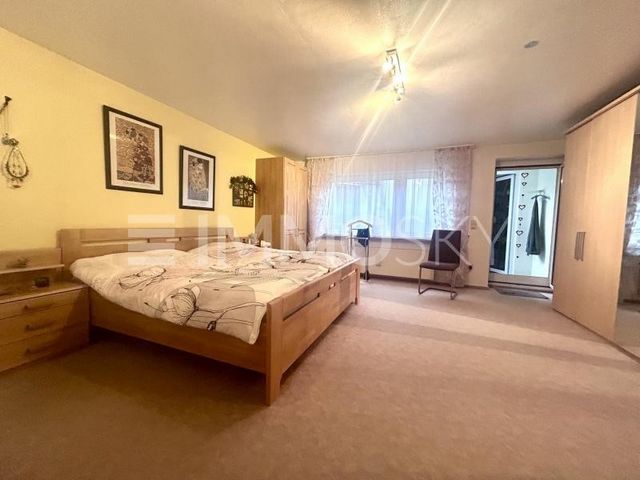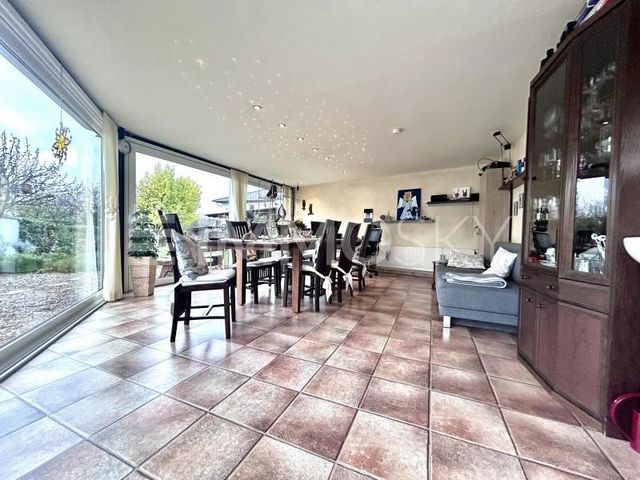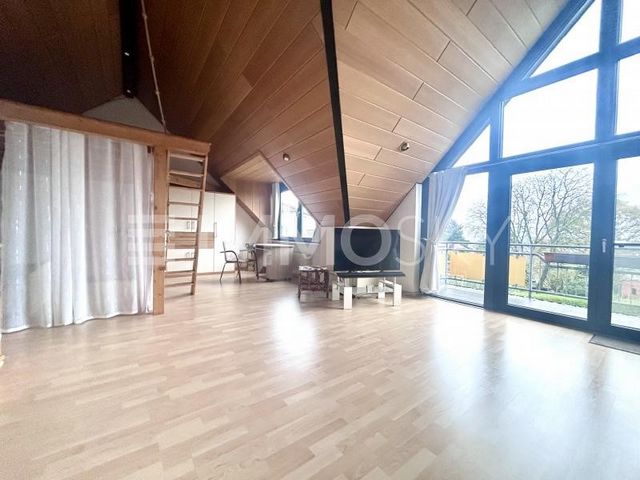PICTURES ARE LOADING...
House & Single-family home (For sale)
Reference:
EDEN-T103181833
/ 103181833
Reference:
EDEN-T103181833
Country:
DE
City:
Bonn
Postal code:
53229
Category:
Residential
Listing type:
For sale
Property type:
House & Single-family home
Property size:
2,260 sqft
Lot size:
8,073 sqft
Rooms:
6
Bathrooms:
4
REAL ESTATE PRICE PER SQFT IN NEARBY CITIES
| City |
Avg price per sqft house |
Avg price per sqft apartment |
|---|---|---|
| Nordrhein-Westfalen | USD 162 | USD 130 |
| Trier | - | USD 345 |
| Trier | - | USD 329 |
| Darmstadt | USD 255 | USD 273 |
| Rheinhessen-Pfalz | USD 151 | USD 178 |
| Yutz | - | USD 201 |
| Thionville | USD 209 | USD 203 |
| Saint-Avold | USD 126 | USD 108 |
| Moselle | USD 134 | USD 167 |
| Metz | USD 188 | USD 186 |
| Charleville-Mézières | USD 117 | USD 112 |
| Ardennes | USD 115 | - |
| Pont-à-Mousson | USD 137 | USD 127 |




Phone number and e-mail)
For sale is a well-kept apartment building on a plot of approx. 750 m². The house offers a total living space of approx. 210 m², spread over three well-designed residential units. A modern heating system (renewed about 12 years ago) and a solar system make the house both sustainable and efficient. The large garden and the parking facilities consisting of two parking spaces and a garage complete the offer.
The house is divided as follows:
Ground floor (78 m²): Currently occupied by the owner, ideally suited for owner-occupancy or future rental.
Upper floor (68 m²): Currently rented for 750 cold, it offers stable income.
Attic (65 m²): Currently vacant and ready to move into, ideal for owner-occupiers or new tenants.
Basement (68 m²): Provides storage space and usable space for residents.
The approx. The 750 m² plot includes not only the building, but also a lovingly tended garden, which is ideal for recreation or communal use.
The property is located in a quiet, family-friendly location with good connections. Schools, shopping facilities and public transport are within easy reach.
Property Highlights:
Solar system for environmentally friendly energy supply.
Modern heating system (about 12 years old).
Two parking spaces and a garage.
Attractive room layout and bright living spaces.
Potential for additional rental income by renting out the attic apartment and future use of the ground floor.
Whether as an investment or for personal use, both are possible here!
Data on the energy value:
Energy value: KWh/(m'-a) , Class: D , Building type: Residential building
Certificate type: consumption-based energy consumption, energy source: gas View more View less +++ Bitte haben Sie Verständnis, dass wir nur Anfragen mit VOLLSTÄNDIGEN persönlichen Angaben (komplette Anschrift,
Rufnummer und E-Mail)
Zum Verkauf steht ein gepflegtes Mehrfamilienhaus auf einem ca. 750 m² großes Grundstück. Das Haus bietet eine Wohnfläche von insgesamt ca. 210 m², verteilt auf drei gut geschnittene Wohneinheiten. Eine moderne Heizungsanlage (vor ca. 12 Jahren erneuert) und eine Solaranlage machen das Haus sowohl nachhaltig als auch effizient. Der große Garten sowie die Parkmöglichkeiten bestehend aus zwei Stellplätzen und einer Garage runden das Angebot ab.
Das Haus ist wie folgt aufgeteilt:
Erdgeschoss (78 m²): Aktuell vom Eigentümer bewohnt, bestens geeignet für Eigennutzung oder zukünftige Vermietung.
Obergeschoss (68 m²): Derzeit für 750 kalt vermietet, bietet es stabile Einnahmen.
Dachgeschoss (65 m²): Momentan leerstehend und sofort bezugsfertig, ideal für Eigennutzer oder neue Mieter.
Kellergeschoss (68 m²): Bietet Stauraum und Nutzfläche für die Bewohner.
Das ca. Das 750 m² große Grundstück umfasst nicht nur das Gebäude, sondern auch einen liebevoll gepflegten Garten, der sich hervorragend für Erholung oder gemeinschaftliche Nutzung eignet.
Die Immobilie befindet sich in einer ruhigen, familienfreundlichen Lage mit guter Anbindung. Schulen, Einkaufsmöglichkeiten und öffentliche Verkehrsmittel sind schnell erreichbar.
Highlights der Immobilie:
Solaranlage für umweltfreundliche Energieversorgung.
Moderne Heizungsanlage (ca. 12 Jahre alt).
Zwei Stellplätze und eine Garage.
Attraktive Raumaufteilung und helle Wohnflächen.
Potenzial für zusätzliche Mieteinnahmen durch Vermietung der Dachgeschosswohnung und künftige Nutzung des Erdgeschosses.
Ob als Kapitalanlage oder für die Eigennutzung beides ist hier möglich!
Daten zum Energiewert:
Energiewert: KWh/(m'-a) , Klasse: D , Gebäudeart: Wohngebäude
Ausweistyp: verbrauchsbasiert Energieverbrauch, Energieträger: Gas +++ Por favor, comprenda que solo aceptamos consultas con información personal COMPLETA (dirección completa,
Número de teléfono y correo electrónico)
Se vende un edificio de apartamentos bien cuidado en una parcela de aprox. 750 m². La casa ofrece una superficie habitable total de aprox. 210 m², repartidos en tres unidades residenciales bien diseñadas. Un moderno sistema de calefacción (renovado hace unos 12 años) y un sistema solar hacen que la casa sea sostenible y eficiente. El gran jardín y las instalaciones de aparcamiento que constan de dos plazas de aparcamiento y un garaje completan la oferta.
La casa se divide de la siguiente manera:
Planta baja (78 m²): Actualmente ocupada por el propietario, ideal para ser ocupada por el propietario o para un futuro alquiler.
Planta alta (68 m²): Actualmente alquilada por 750 fríos, ofrece ingresos estables.
Buhardilla (65 m²): Actualmente desocupada y lista para entrar a vivir, ideal para propietarios-ocupantes o nuevos inquilinos.
Sótano (68 m²): Proporciona espacio de almacenamiento y espacio utilizable para los residentes.
El aprox. La parcela de 750 m² incluye no solo el edificio, sino también un jardín cuidadosamente cuidado, que es ideal para la recreación o el uso comunitario.
La propiedad está ubicada en una zona tranquila, familiar y con buenas conexiones. Las escuelas, las tiendas y el transporte público están a poca distancia.
Aspectos destacados de la propiedad:
Sistema solar para el suministro de energía respetuoso con el medio ambiente.
Moderno sistema de calefacción (unos 12 años de antigüedad).
Dos plazas de garaje y un garaje.
Atractiva distribución de las habitaciones y espacios luminosos.
Posibilidad de ingresos adicionales por alquiler mediante el alquiler del ático y el uso futuro de la planta baja.
Ya sea como inversión o para uso personal, ¡ambas cosas son posibles aquí!
Datos sobre el valor energético:
Valor energético: KWh/(m'-a) , Clase: D , Tipo de edificio: Edificio residencial
Tipo de certificado: consumo de energía basado en el consumo, fuente de energía: gas +++ Veuillez comprendre que nous n’acceptons que les demandes de renseignements contenant des informations personnelles COMPLÈTES (adresse complète,
Numéro de téléphone et e-mail)
À vendre est un immeuble d’appartements bien entretenu sur un terrain d’environ 750 m². La maison offre une surface habitable totale d’environ 210 m², répartie sur trois unités résidentielles bien conçues. Un système de chauffage moderne (renouvelé il y a environ 12 ans) et un système solaire rendent la maison à la fois durable et efficace. Le grand jardin et les parkings composés de deux places de parking et d’un garage complètent l’offre.
La maison est divisée comme suit :
Rez-de-chaussée (78 m²) : Actuellement occupé par le propriétaire, idéal pour une occupation en propriété ou une future location.
Etage supérieur (68 m²) : Actuellement loué pour 750 cold, il offre des revenus stables.
Grenier (65 m²) : Actuellement vacant et prêt à emménager, idéal pour propriétaires-occupants ou nouveaux locataires.
Sous-sol (68 m²) : Offre un espace de stockage et un espace utilisable pour les résidents.
L’env. Le terrain de 750 m² comprend non seulement le bâtiment, mais aussi un jardin entretenu avec amour, idéal pour les loisirs ou l’utilisation communautaire.
La propriété est située dans un endroit calme, familial avec de bonnes connexions. Les écoles, les commerces et les transports en commun sont facilement accessibles.
Points forts de la propriété :
Système solaire pour un approvisionnement en énergie respectueux de l’environnement.
Système de chauffage moderne (environ 12 ans).
Deux places de parking et un garage.
Agencement attrayant des pièces et espaces de vie lumineux.
Potentiel de revenus locatifs supplémentaires grâce à la location de l’appartement mansardé et à l’utilisation future du rez-de-chaussée.
Que ce soit en tant qu’investissement ou pour un usage personnel, les deux sont possibles ici !
Données sur la valeur énergétique :
Valeur énergétique : KWh/(m'-a) , Classe : D , Type de bâtiment : Bâtiment résidentiel
Type de certificat : consommation d’énergie basée sur la consommation, source d’énergie : gaz +++ Vi preghiamo di comprendere che accettiamo solo richieste con informazioni personali COMPLETE (indirizzo completo,
Numero di telefono ed e-mail)
In vendita è un condominio ben tenuto su un terreno di circa 750 m². La casa offre una superficie abitabile totale di circa 210 m², distribuita su tre unità abitative ben progettate. Un moderno impianto di riscaldamento (rinnovato circa 12 anni fa) e un impianto solare rendono la casa sostenibile ed efficiente. Completano l'offerta l'ampio giardino e la possibilità di parcheggio composta da due posti auto e un garage.
La casa è così suddivisa:
Piano terra (78 m²): Attualmente occupato dal proprietario, ideale per l'uso da parte del proprietario o per un futuro affitto.
Piano superiore (68 m²): Attualmente affittato per 750 freddi, offre un reddito stabile.
Mansarda (65 m²): Attualmente libera e pronta per essere abitata, ideale per proprietari-occupanti o nuovi inquilini.
Seminterrato (68 m²): Fornisce spazio di archiviazione e spazio utilizzabile per i residenti.
Il ca. Il terreno di 750 m² comprende non solo l'edificio, ma anche un giardino curato con cura, ideale per la ricreazione o l'uso comune.
La struttura si trova in una posizione tranquilla, adatta alle famiglie e ben collegata. Scuole, negozi e trasporti pubblici sono facilmente raggiungibili.
Punti salienti della proprietà:
Sistema solare per un approvvigionamento energetico ecologico.
Moderno sistema di riscaldamento (circa 12 anni).
Due posti auto e un garage.
Disposizione attraente delle camere e spazi abitativi luminosi.
Potenziale di reddito da locazione aggiuntivo grazie all'affitto dell'appartamento mansardato e all'uso futuro del piano terra.
Che sia come investimento o per uso personale, qui sono possibili entrambe le cose!
Dati sul valore energetico:
Valore energetico: KWh/(m'-a) , Classe: D , Tipo edificio: Edificio residenziale
Tipo di certificato: consumo energetico in base al consumo, vettore energetico: gas +++ Please understand that we only accept inquiries with COMPLETE personal information (complete address,
Phone number and e-mail)
For sale is a well-kept apartment building on a plot of approx. 750 m². The house offers a total living space of approx. 210 m², spread over three well-designed residential units. A modern heating system (renewed about 12 years ago) and a solar system make the house both sustainable and efficient. The large garden and the parking facilities consisting of two parking spaces and a garage complete the offer.
The house is divided as follows:
Ground floor (78 m²): Currently occupied by the owner, ideally suited for owner-occupancy or future rental.
Upper floor (68 m²): Currently rented for 750 cold, it offers stable income.
Attic (65 m²): Currently vacant and ready to move into, ideal for owner-occupiers or new tenants.
Basement (68 m²): Provides storage space and usable space for residents.
The approx. The 750 m² plot includes not only the building, but also a lovingly tended garden, which is ideal for recreation or communal use.
The property is located in a quiet, family-friendly location with good connections. Schools, shopping facilities and public transport are within easy reach.
Property Highlights:
Solar system for environmentally friendly energy supply.
Modern heating system (about 12 years old).
Two parking spaces and a garage.
Attractive room layout and bright living spaces.
Potential for additional rental income by renting out the attic apartment and future use of the ground floor.
Whether as an investment or for personal use, both are possible here!
Data on the energy value:
Energy value: KWh/(m'-a) , Class: D , Building type: Residential building
Certificate type: consumption-based energy consumption, energy source: gas +++ Пожалуйста, поймите, что мы принимаем запросы только с ПОЛНОЙ личной информацией (полный адрес,
Телефон и e-mail)
На продажу выставлен ухоженный многоквартирный дом на участке площадью ок. 750 м². Общая жилая площадь дома составляет около 210 м², распределенная по трем хорошо спроектированным жилым единицам. Современная система отопления (обновленная около 12 лет назад) и солнечная система делают дом устойчивым и эффективным. Большой сад и парковка, состоящая из двух парковочных мест и гаража, дополняют предложение.
Дом разделен следующим образом:
Первый этаж (78 м²): В настоящее время занят владельцем, идеально подходит для проживания владельца или будущей сдачи в аренду.
Верхний этаж (68 м²): В настоящее время сдается в аренду за 750 холод, предлагает стабильный доход.
Мансарда (65 м²): В настоящее время свободна и готова к заселению, идеально подходит для владельцев-жильцов или новых арендаторов.
Цокольный этаж (68 м²): Предоставляет место для хранения и полезное пространство для жильцов.
Прибл. Участок площадью 750 м² включает в себя не только здание, но и с любовью ухоженный сад, который идеально подходит для отдыха или общего использования.
Недвижимость расположена в тихом, семейном месте с хорошим сообщением. Школы, магазины и остановки общественного транспорта находятся в пределах легкой досягаемости.
Основные характеристики объекта:
Солнечная система для экологически чистого энергоснабжения.
Современная система отопления (около 12 лет).
Два парковочных места и гараж.
Привлекательная планировка комнат и светлые жилые помещения.
Возможность получения дополнительного дохода от аренды за счет сдачи в аренду мансардной квартиры и будущего использования первого этажа.
Будь то инвестиция или личное использование, здесь возможно и то, и другое!
Данные об энергетической ценности:
Энергетическая ценность: кВтч/(м'-год) , Класс: D , Тип здания: Жилой дом
Тип сертификата: потребление энергии, источник энергии: газ +++ Παρακαλούμε να κατανοήσετε ότι δεχόμαστε ερωτήσεις μόνο με ΠΛΗΡΗ προσωπικά στοιχεία (πλήρης διεύθυνση,
Τηλέφωνο και e-mail)
Πωλείται περιποιημένη πολυκατοικία σε οικόπεδο περί τα 750 m². Το σπίτι προσφέρει συνολικό χώρο διαβίωσης περίπου 210 m², κατανεμημένο σε τρεις καλά σχεδιασμένες οικιστικές μονάδες. Ένα σύγχρονο σύστημα θέρμανσης (ανακαινισμένο πριν από περίπου 12 χρόνια) και ένα ηλιακό σύστημα καθιστούν το σπίτι βιώσιμο και αποδοτικό. Ο μεγάλος κήπος και οι χώροι στάθμευσης που αποτελούνται από δύο θέσεις στάθμευσης και ένα γκαράζ συμπληρώνουν την προσφορά.
Το σπίτι χωρίζεται ως εξής:
Ισόγειο (78 τ.μ.): Επί του παρόντος κατοικείται από τον ιδιοκτήτη, ιδανικό για ιδιοκατοίκηση ή μελλοντική ενοικίαση.
Επάνω όροφος (68 τ.μ.): Αυτή τη στιγμή ενοικιάζεται για 750 κρύο, προσφέρει σταθερό εισόδημα.
Σοφίτα (65 τ.μ.): Αυτή τη στιγμή κενή και έτοιμη να μετακομίσει, ιδανική για ιδιοκατοίκηση ή νέους ενοικιαστές.
Υπόγειο (68 m²): Παρέχει αποθηκευτικό χώρο και ωφέλιμο χώρο για τους ενοίκους.
Η περ. Το οικόπεδο 750 m² περιλαμβάνει όχι μόνο το κτίριο, αλλά και έναν περιποιημένο κήπο, ο οποίος είναι ιδανικός για αναψυχή ή κοινόχρηστη χρήση.
Το ακίνητο βρίσκεται σε μια ήσυχη, φιλική προς την οικογένεια τοποθεσία με καλές συνδέσεις. Σχολεία, εμπορικές εγκαταστάσεις και δημόσιες συγκοινωνίες είναι εύκολα προσβάσιμα.
Χαρακτηριστικά ακινήτου:
Ηλιακό σύστημα για παροχή ενέργειας φιλική προς το περιβάλλον.
Σύγχρονο σύστημα θέρμανσης (περίπου 12 ετών).
Δύο θέσεις στάθμευσης και ένα γκαράζ.
Ελκυστική διάταξη δωματίων και φωτεινοί χώροι διαβίωσης.
Δυνατότητα πρόσθετου εισοδήματος από ενοίκια με την ενοικίαση του διαμερίσματος σοφίτας και μελλοντική χρήση του ισογείου.
Είτε ως επένδυση είτε για προσωπική χρήση, και τα δύο είναι δυνατά εδώ!
Δεδομένα σχετικά με την ενεργειακή αξία:
Ενεργειακή αξία: KWh/(m'-a) , Κατηγορία: Δ , Τύπος κτιρίου: Κτίριο κατοικιών
Τύπος πιστοποιητικού: κατανάλωση ενέργειας με βάση την κατανάλωση, πηγή ενέργειας: αέριο +++ Por favor, entenda que só aceitamos consultas com informações pessoais COMPLETAS (endereço completo,
Número de telefone e e-mail)
Vende-se um prédio de apartamentos bem conservado em um terreno de aprox. 750 m². A casa oferece uma área total de aproximadamente 210 m², distribuída por três unidades residenciais bem projetadas. Um moderno sistema de aquecimento (renovado há cerca de 12 anos) e um sistema solar tornam a casa sustentável e eficiente. O amplo jardim e o parque de estacionamento composto por dois lugares de estacionamento e uma garagem completam a oferta.
A casa está dividida da seguinte forma:
Rés-do-chão (78 m²): Atualmente ocupado pelo proprietário, ideal para ocupação do proprietário ou futuro arrendamento.
Andar superior (68 m²): Atualmente alugado por 750 frios, oferece renda estável.
Sótão (65 m²): Atualmente devoluto e pronto a habitar, ideal para proprietários-ocupantes ou novos inquilinos.
Cave (68 m²): Oferece espaço de armazenamento e espaço útil para os residentes.
O aprox. O terreno de 750 m² inclui não só o edifício, mas também um jardim cuidadosamente cuidado, ideal para recreação ou uso comunitário.
A propriedade está localizada em um local tranquilo e familiar, com boas conexões. Escolas, estabelecimentos comerciais e transportes públicos são de fácil acesso.
Destaques da propriedade:
Sistema solar para fornecimento de energia ecologicamente correto.
Sistema de aquecimento moderno (cerca de 12 anos).
Dois lugares de estacionamento e uma garagem.
Layout atraente dos quartos e espaços de estar luminosos.
Potencial de renda adicional de aluguel com o aluguel do apartamento no sótão e uso futuro do térreo.
Seja como investimento ou para uso pessoal, ambos são possíveis aqui!
Dados sobre o valor energético:
Valor energético: KWh/(m'-a) , Classe: D , Tipo de edifício: Edifício residencial
Tipo de certificado: consumo de energia baseado no consumo, fonte de energia: gás +++ Begrijp alsjeblieft dat we alleen vragen accepteren met VOLLEDIGE persoonlijke informatie (volledig adres,
Telefoonnummer en e-mail)
Te koop is een goed onderhouden appartementengebouw op een perceel van ca. 750 m². De woning biedt een totale woonoppervlakte van ca. 210 m², verdeeld over drie goed ingedeelde wooneenheden. Een modern verwarmingssysteem (ongeveer 12 jaar geleden vernieuwd) en een zonnesysteem maken de woning zowel duurzaam als efficiënt. De grote tuin en de parkeergelegenheid bestaande uit twee parkeerplaatsen en een garage maken het aanbod compleet.
De woning is als volgt ingedeeld:
Begane grond (78 m²): Momenteel bewoond door de eigenaar, bij uitstek geschikt voor eigenaar-bewoning of toekomstige verhuur.
Bovenverdieping (68 m²): Momenteel verhuurd voor 750 koud, het biedt een stabiel inkomen.
Zolder (65 m²): Momenteel leeg en klaar om in te trekken, ideaal voor eigenaar-bewoners of nieuwe huurders.
Kelder (68 m²): Biedt opslagruimte en bruikbare ruimte voor bewoners.
De ca. Het perceel van 750 m² omvat niet alleen het gebouw, maar ook een liefdevol onderhouden tuin, die ideaal is voor recreatie of gemeenschappelijk gebruik.
De woning is gelegen op een rustige, gezinsvriendelijke locatie met goede verbindingen. Scholen, winkelvoorzieningen en openbaar vervoer zijn binnen handbereik.
Hoogtepunten van de woning:
Zonnestelsel voor milieuvriendelijke energievoorziening.
Modern verwarmingssysteem (ongeveer 12 jaar oud).
Twee parkeerplaatsen en een garage.
Aantrekkelijke kamerindeling en lichte leefruimtes.
Potentieel voor extra huurinkomsten door verhuur van het zolderappartement en toekomstig gebruik van de begane grond.
Of het nu als investering is of voor persoonlijk gebruik, beide zijn hier mogelijk!
Gegevens over de energetische waarde:
Energetische waarde: KWh/(m'-a) , Klasse: D , Type gebouw: Woningbouw
Type certificaat: energieverbruik op basis van verbruik, energiebron: gas