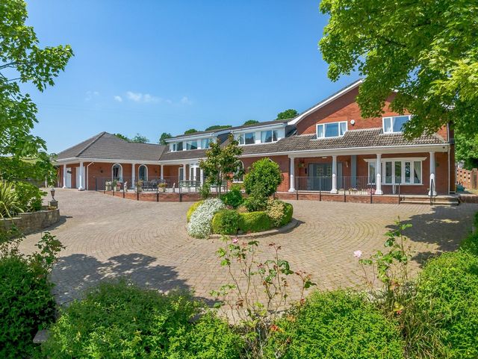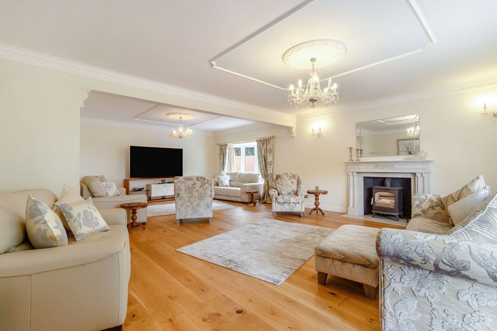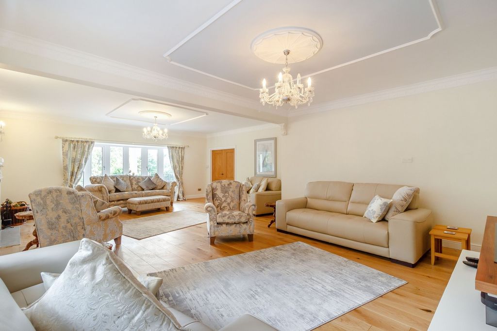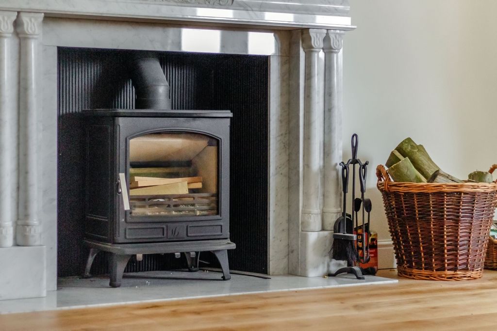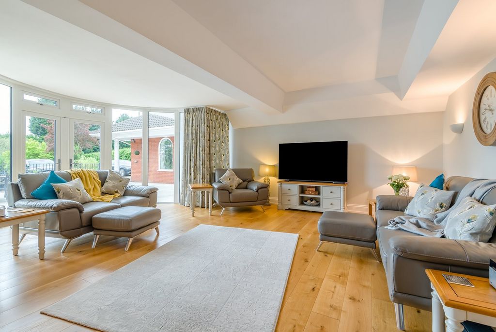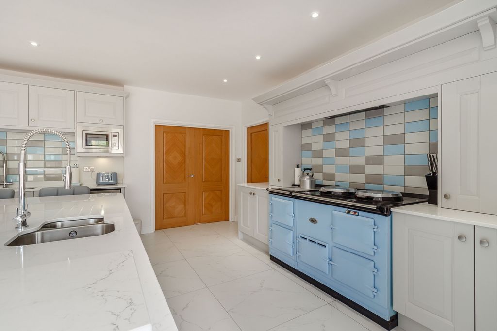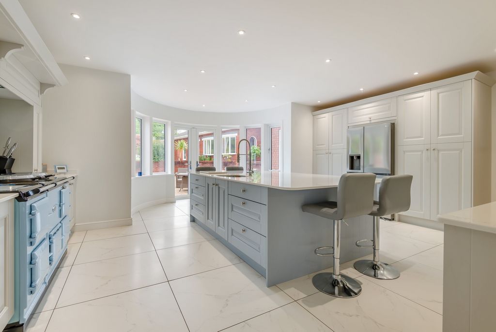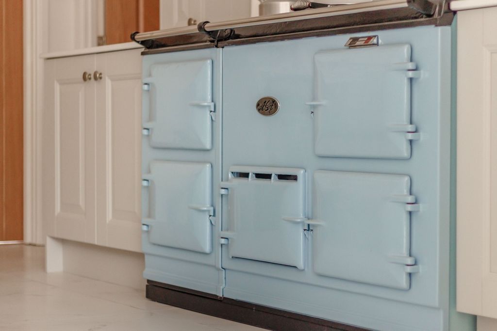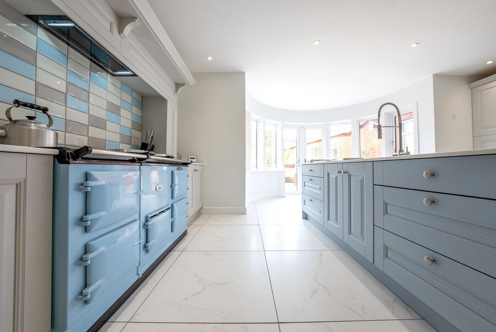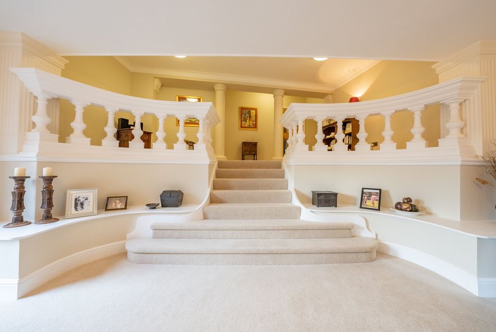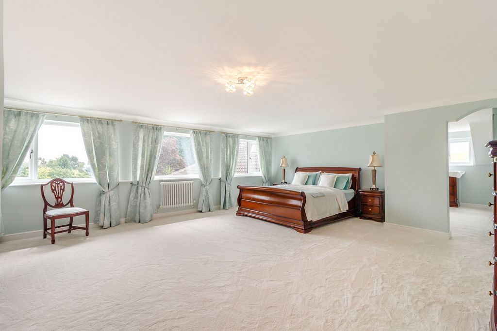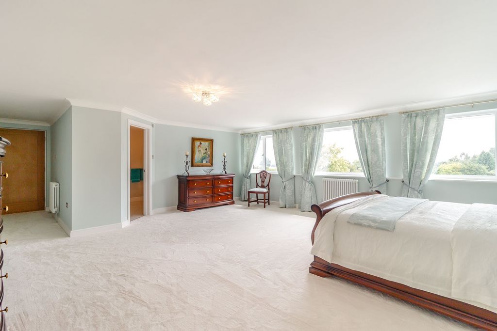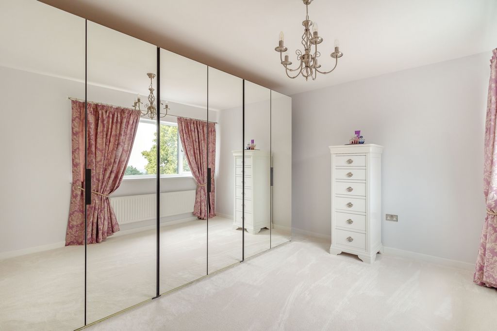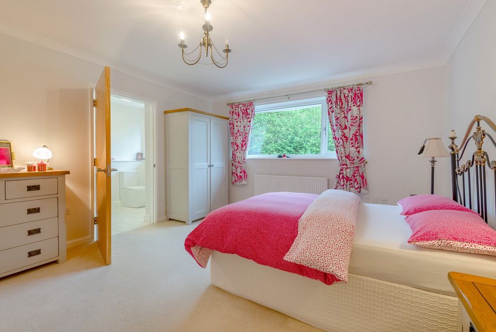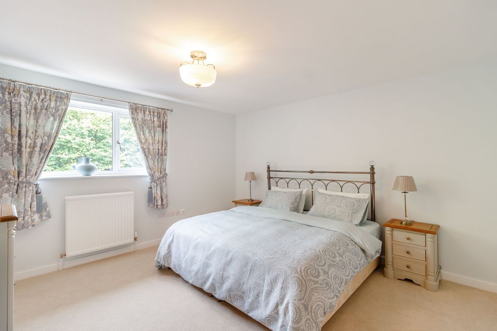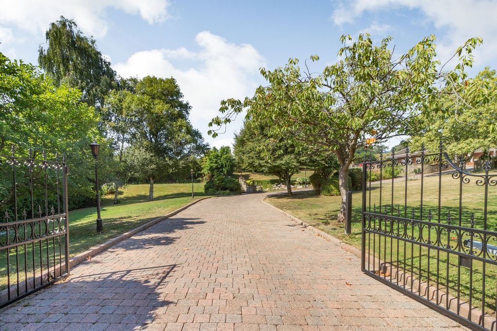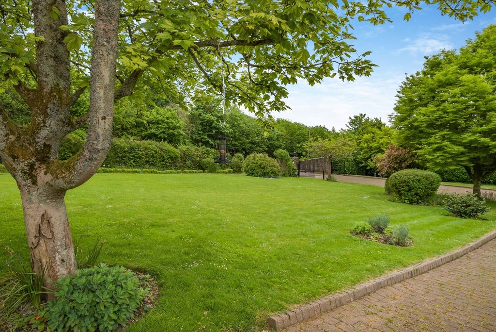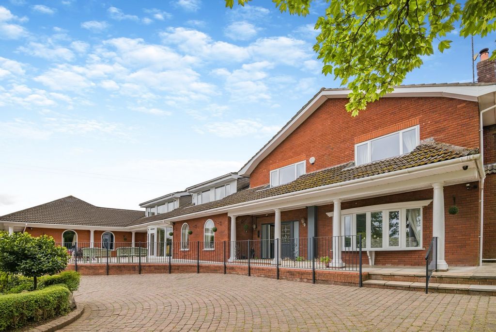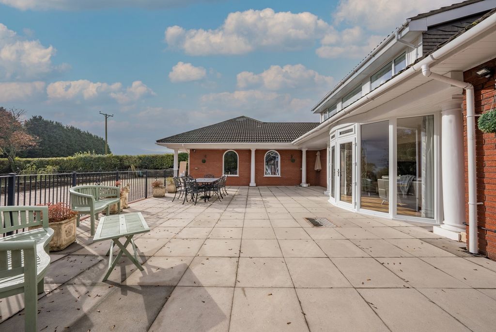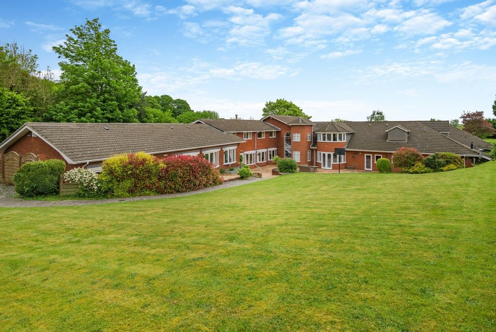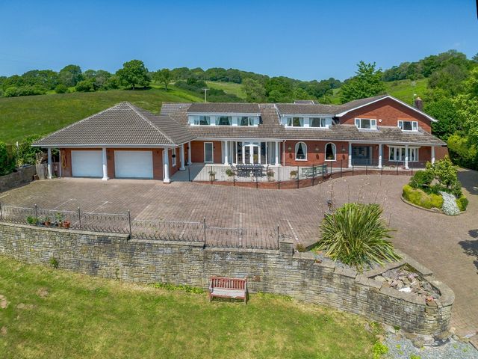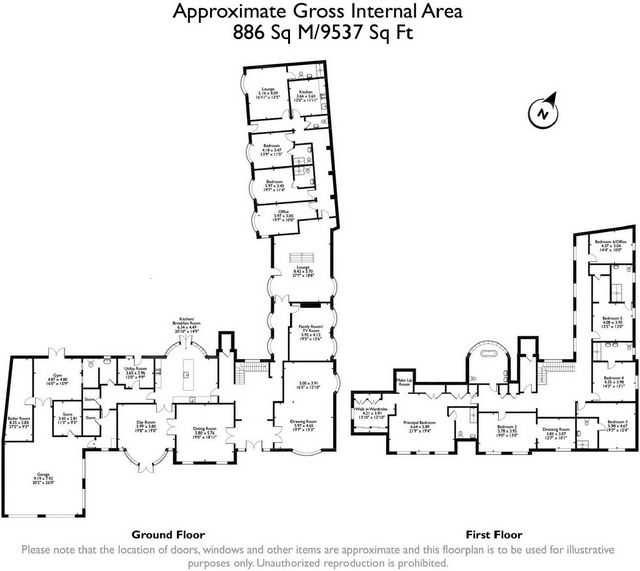PICTURES ARE LOADING...
House & single-family home for sale in Llanvair-Discoed
USD 2,197,019
House & Single-family home (For sale)
8 bd
8 ba
Reference:
EDEN-T103214851
/ 103214851
This elegant and spacious family home, located on the outskirts of the highly desirable village of Llanvair Discoed, offers excellent commuting links. Springfield House has been completely renovated to an exceptional standard by its current owners, the property boasts a stunning new kitchen, luxurious bathrooms and en-suites, and stylish decor throughout. All double-glazed windows and exterior glazed doors have been newly installed and new carpets have been fitted. Additional features include a separate wing with three bedrooms, an en-suite, and a discreet lift to the first floor.The property has been fitted out with high quality drapes, lighting and furnishings, carefully chosen by the vendors, one of whom is a professional interior designer. These are all available to purchase, subject to negotiation.The L-shaped residence is situated in mature grounds of approximately 1.3 acres, in an elevated, south-facing position, just above the highly desirable, rural village of Llanvair Discoed. From the house and grounds, there are spectacular views over the Severn Estuary and also to Wentwood Forest, the largest ancient woodland in Wales and ninth largest in the UK, where there is excellent walking, mountain biking and hacking. Llanvair Discoed, with its ancient church and village pub, lies just north of the A48 road, with easy access to the schools, shops and facilities in Caldicot (under 6 miles); to the market town of Chepstow (about 7 miles); to the pretty riverside town of Usk (8 miles) and to the city of Newport (10 miles). It falls within the catchment of the well-regarded Shirenewton Primary School. Independent schools in the area include the Haberdashers' Monmouth boys' and girls' schools, less than 20 minutes away. For golfers, the Celtic Manor Golf Course and St Pierre Golf Club are both 7 miles distant. Step inside:- - The property is accessed from a quiet country lane through electrically-operated wrought iron entrance gates, with an intercom system. A sweeping, tree-lined, paved drive leads to the front of the house, where there is a turning circle and parking for six cars in front of a pair of integrated double garages. Double glazed entrance doors, under a large and impressive portico, give access to a bright and airy, reception hall with Travertine flooring. The flexible, ground floor accommodation boasts four reception rooms. The magnificent drawing room has newly-laid oak flooring and a wood burner fitted into a handsome marble fireplace. The formal dining room has refurbished parquet flooring, cornicing, a central ceiling rose and double French doors leading though to a day room, which has oak flooring, large, floor-to-ceiling bay windows and glazed doors to the expansive sun terrace which runs along the front of the house. There is also a large family/TV room again with new oak flooring and LPG fire set into a decorative marble fireplace. In addition to these reception rooms, there is a large, flexible space, from which a short flight of balustraded steps lead up to a mezzanine giving access to the single storey annex. The vendors suggest: "It is large enough for a grand piano, or would make an ideal music room or alternatively a reading room or games room." Furthermore, behind the integrated garages, with French doors to the back garden, is a home gym. The stunning, new kitchen has a range of Symphony shaker-style units with marble work surfaces. There is a large central breakfast/work island and a comprehensive range of inbuilt appliances, plus an American-style fridge freezer, a wine cooler and a five-oven electric Aga. The attractive Carrara marble effect porcelain floor tiles used in the kitchen are carried through into the large, downstairs cloakroom, fitted with a marble-topped vanity unit. The utility room has fitted cupboards, a commercial Miele wa..The property has ample storage and utility areas - there's a room which houses an additional fridge and freezer; a large cleaning cupboard; a wine cellar; a boiler room and a storage area for garden machinery. From the main entrance hallway, stairs lead up to a spacious galleried landing with a feature arched window over. The fabulous principal suite has three large picture windows giving beautiful views over the garden and surrounding countryside to the Severn Estuary. "We get a very clear view of the old Severn bridge, which twinkles in the distance when it is lit up at night." The spacious bedroom has fitted cupboards, its own dressing room with bespoke fitted wardrobes, a make-up room and a luxurious en-suite shower room featuring a walk-in, waterfall shower and a marble-topped vanity unit. The extremely spacious second principal bedroom shares the same views towards the Severn Estuary and has a dressing room with fitted, mirrored wardrobes. There are three further, beautifully presented double bedrooms, one with its own dressing room, and each with a stylishly fitted en-suite shower room. On this floor there is a further room, currently used as a home office, but which could be used as an additional bedroom.The impressive family bathroom has Carrera marble effect porcelain floor tiles, an attractive double-sink vanity unit with a marble top and upstand and is fitted with a free-standing roll-top bath positioned under a large bay window. "The views are incredible. It is so private that you can sit in the bath, without the need for blinds or curtains, and enjoy the view over the fields towards Wentwood." The annex, along one side of the property, can be accessed from the mezzanine but also has its own external door. It is currently arranged as guest accommodation but could be used separately from the main house. There is a kitchen, small WC and two double bedrooms, each with an en-suite shower room. The room being used as the lounge also has an en-suite shower room, so could be used as an additional bedroom. A further room that's being used as an office could then serve as the lounge. Outside - The property is set in well-tended grounds with large lawned areas front and back, featuring established trees and mature planting. There is a large raised sun terrace along the front of the property, another terrace at the back and an area of decking. "On fine days, we have lunch on the front terrace, enjoying the views towards the Severn Estuary, over the trees and without a rooftop in the way. From the kitchen, there are French doors to the rear patio and from about 3 o'clock onwards, that' area is bathed in sunshine and that's where we entertain into the evenings." Viewings Please make sure you have viewed all of the marketing material to avoid any unnecessary physical appointments. Pay particular attention to the floorplan, dimensions, video (if there is one) as well as the location marker. In order to offer flexible appointment times, we have a team of dedicated Viewings Specialists who will show you around. Whilst they know as much as possible about each property, in-depth questions may be better directed towards the Sales Team in the office. If you would rather a ‘virtual viewing’ where one of the team shows you the property via a live streaming service, please just let us know. Selling? We offer free Market Appraisals or Sales Advice Meetings without obligation. Find out how our award winning service can help you achieve the best possible result in the sale of your property. Legal You may download, store and use the material for your own personal use and research. You may not republish, retransmit, redistribute or otherwise make the material available to any party or make the same available on any website, online service or bulletin board of your own or of any other party or make the same available in hard copy or in any other media without the website owner's express prior written consent. The website owner's copyright must remain on all reproductions of material taken from this website.
View more
View less
This elegant and spacious family home, located on the outskirts of the highly desirable village of Llanvair Discoed, offers excellent commuting links. Springfield House has been completely renovated to an exceptional standard by its current owners, the property boasts a stunning new kitchen, luxurious bathrooms and en-suites, and stylish decor throughout. All double-glazed windows and exterior glazed doors have been newly installed and new carpets have been fitted. Additional features include a separate wing with three bedrooms, an en-suite, and a discreet lift to the first floor.The property has been fitted out with high quality drapes, lighting and furnishings, carefully chosen by the vendors, one of whom is a professional interior designer. These are all available to purchase, subject to negotiation.The L-shaped residence is situated in mature grounds of approximately 1.3 acres, in an elevated, south-facing position, just above the highly desirable, rural village of Llanvair Discoed. From the house and grounds, there are spectacular views over the Severn Estuary and also to Wentwood Forest, the largest ancient woodland in Wales and ninth largest in the UK, where there is excellent walking, mountain biking and hacking. Llanvair Discoed, with its ancient church and village pub, lies just north of the A48 road, with easy access to the schools, shops and facilities in Caldicot (under 6 miles); to the market town of Chepstow (about 7 miles); to the pretty riverside town of Usk (8 miles) and to the city of Newport (10 miles). It falls within the catchment of the well-regarded Shirenewton Primary School. Independent schools in the area include the Haberdashers' Monmouth boys' and girls' schools, less than 20 minutes away. For golfers, the Celtic Manor Golf Course and St Pierre Golf Club are both 7 miles distant. Step inside:- - The property is accessed from a quiet country lane through electrically-operated wrought iron entrance gates, with an intercom system. A sweeping, tree-lined, paved drive leads to the front of the house, where there is a turning circle and parking for six cars in front of a pair of integrated double garages. Double glazed entrance doors, under a large and impressive portico, give access to a bright and airy, reception hall with Travertine flooring. The flexible, ground floor accommodation boasts four reception rooms. The magnificent drawing room has newly-laid oak flooring and a wood burner fitted into a handsome marble fireplace. The formal dining room has refurbished parquet flooring, cornicing, a central ceiling rose and double French doors leading though to a day room, which has oak flooring, large, floor-to-ceiling bay windows and glazed doors to the expansive sun terrace which runs along the front of the house. There is also a large family/TV room again with new oak flooring and LPG fire set into a decorative marble fireplace. In addition to these reception rooms, there is a large, flexible space, from which a short flight of balustraded steps lead up to a mezzanine giving access to the single storey annex. The vendors suggest: "It is large enough for a grand piano, or would make an ideal music room or alternatively a reading room or games room." Furthermore, behind the integrated garages, with French doors to the back garden, is a home gym. The stunning, new kitchen has a range of Symphony shaker-style units with marble work surfaces. There is a large central breakfast/work island and a comprehensive range of inbuilt appliances, plus an American-style fridge freezer, a wine cooler and a five-oven electric Aga. The attractive Carrara marble effect porcelain floor tiles used in the kitchen are carried through into the large, downstairs cloakroom, fitted with a marble-topped vanity unit. The utility room has fitted cupboards, a commercial Miele wa..The property has ample storage and utility areas - there's a room which houses an additional fridge and freezer; a large cleaning cupboard; a wine cellar; a boiler room and a storage area for garden machinery. From the main entrance hallway, stairs lead up to a spacious galleried landing with a feature arched window over. The fabulous principal suite has three large picture windows giving beautiful views over the garden and surrounding countryside to the Severn Estuary. "We get a very clear view of the old Severn bridge, which twinkles in the distance when it is lit up at night." The spacious bedroom has fitted cupboards, its own dressing room with bespoke fitted wardrobes, a make-up room and a luxurious en-suite shower room featuring a walk-in, waterfall shower and a marble-topped vanity unit. The extremely spacious second principal bedroom shares the same views towards the Severn Estuary and has a dressing room with fitted, mirrored wardrobes. There are three further, beautifully presented double bedrooms, one with its own dressing room, and each with a stylishly fitted en-suite shower room. On this floor there is a further room, currently used as a home office, but which could be used as an additional bedroom.The impressive family bathroom has Carrera marble effect porcelain floor tiles, an attractive double-sink vanity unit with a marble top and upstand and is fitted with a free-standing roll-top bath positioned under a large bay window. "The views are incredible. It is so private that you can sit in the bath, without the need for blinds or curtains, and enjoy the view over the fields towards Wentwood." The annex, along one side of the property, can be accessed from the mezzanine but also has its own external door. It is currently arranged as guest accommodation but could be used separately from the main house. There is a kitchen, small WC and two double bedrooms, each with an en-suite shower room. The room being used as the lounge also has an en-suite shower room, so could be used as an additional bedroom. A further room that's being used as an office could then serve as the lounge. Outside - The property is set in well-tended grounds with large lawned areas front and back, featuring established trees and mature planting. There is a large raised sun terrace along the front of the property, another terrace at the back and an area of decking. "On fine days, we have lunch on the front terrace, enjoying the views towards the Severn Estuary, over the trees and without a rooftop in the way. From the kitchen, there are French doors to the rear patio and from about 3 o'clock onwards, that' area is bathed in sunshine and that's where we entertain into the evenings." Viewings Please make sure you have viewed all of the marketing material to avoid any unnecessary physical appointments. Pay particular attention to the floorplan, dimensions, video (if there is one) as well as the location marker. In order to offer flexible appointment times, we have a team of dedicated Viewings Specialists who will show you around. Whilst they know as much as possible about each property, in-depth questions may be better directed towards the Sales Team in the office. If you would rather a ‘virtual viewing’ where one of the team shows you the property via a live streaming service, please just let us know. Selling? We offer free Market Appraisals or Sales Advice Meetings without obligation. Find out how our award winning service can help you achieve the best possible result in the sale of your property. Legal You may download, store and use the material for your own personal use and research. You may not republish, retransmit, redistribute or otherwise make the material available to any party or make the same available on any website, online service or bulletin board of your own or of any other party or make the same available in hard copy or in any other media without the website owner's express prior written consent. The website owner's copyright must remain on all reproductions of material taken from this website.
Reference:
EDEN-T103214851
Country:
GB
City:
Llanvair Discoed Chepstow
Postal code:
NP16 6LP
Category:
Residential
Listing type:
For sale
Property type:
House & Single-family home
Rooms:
4
Bedrooms:
8
Bathrooms:
8


