PICTURES ARE LOADING...
House & single-family home for sale in Usk
USD 2,103,687
House & Single-family home (For sale)
5 bd
4 ba
Reference:
EDEN-T103214860
/ 103214860
Reference:
EDEN-T103214860
Country:
GB
City:
Usk
Postal code:
NP15 1JN
Category:
Residential
Listing type:
For sale
Property type:
House & Single-family home
Rooms:
4
Bedrooms:
5
Bathrooms:
4
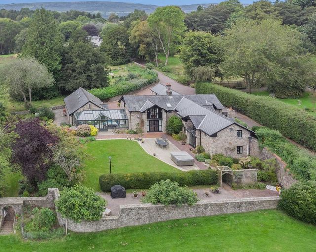
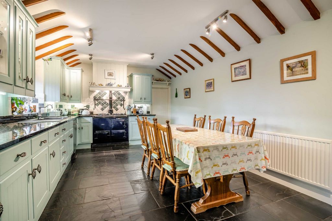
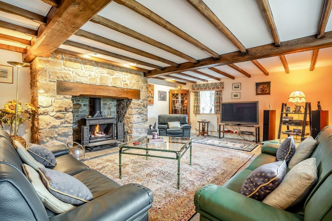
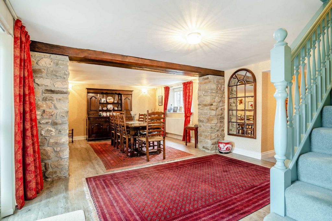
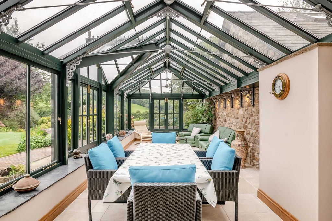
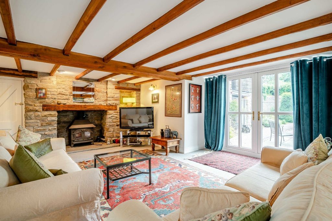
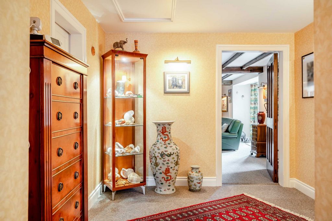
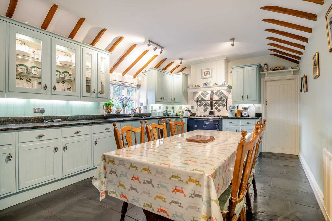
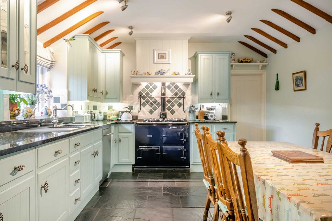
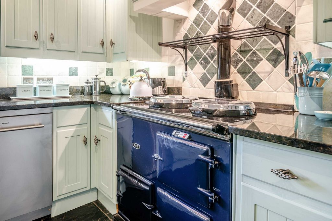
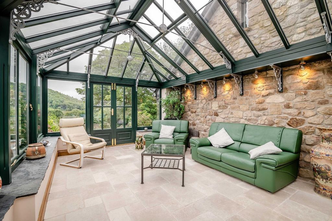
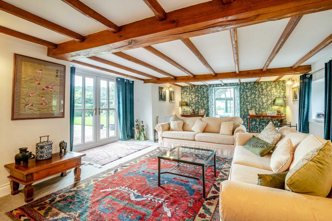
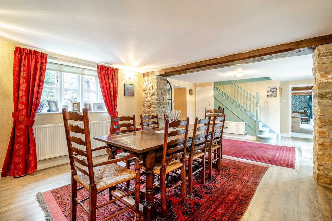
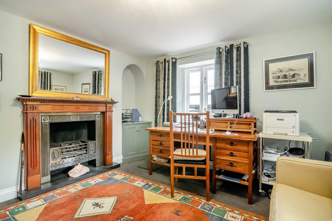
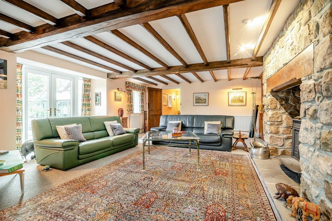
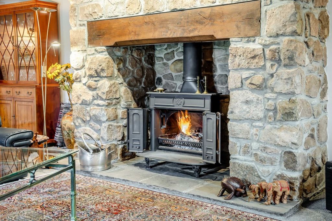
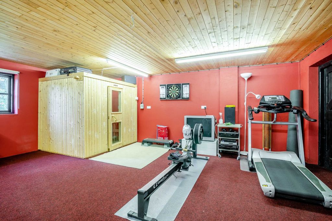
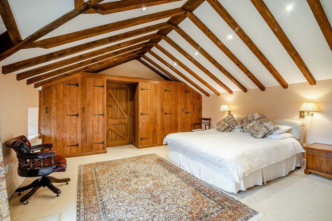
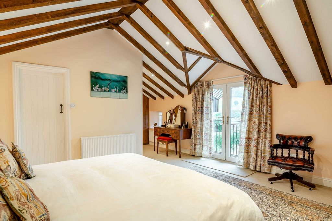
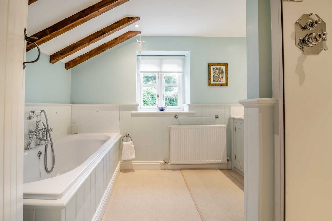
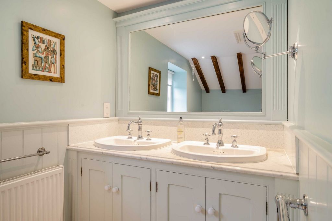
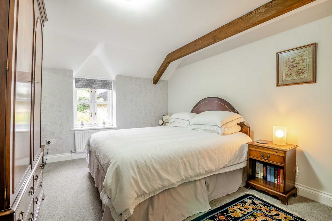
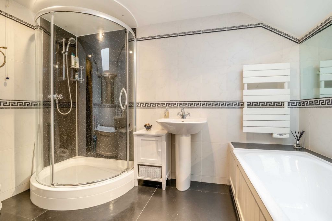
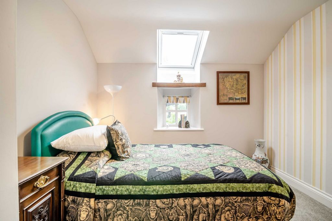
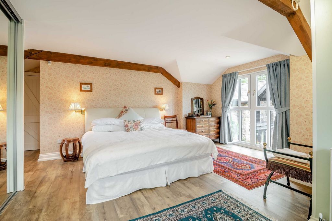
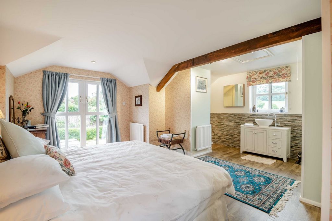
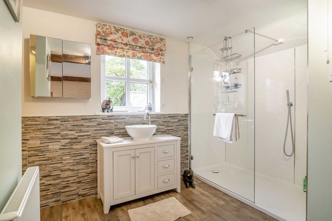
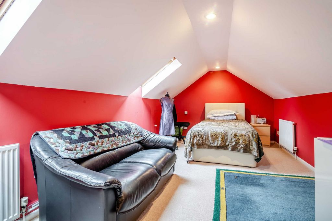
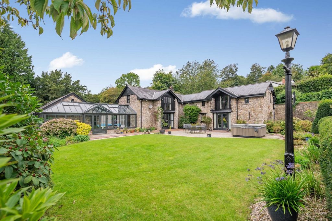
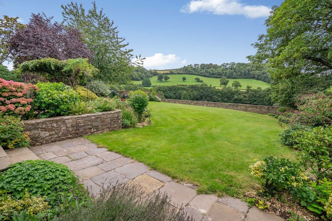
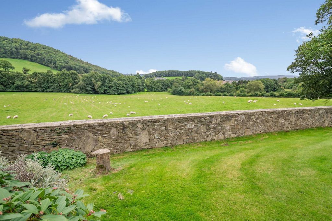
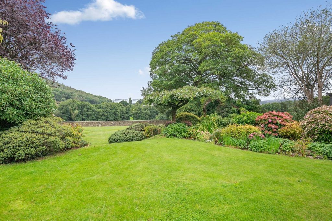
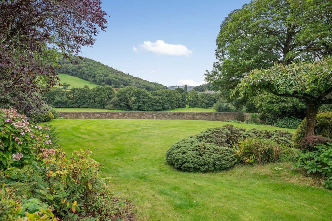
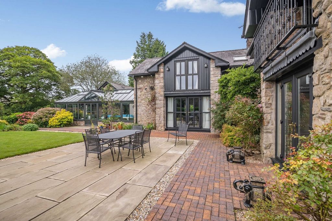
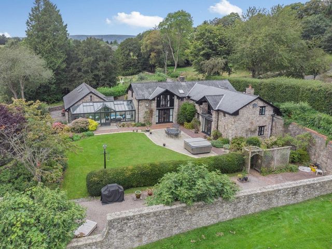
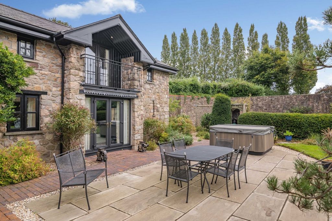
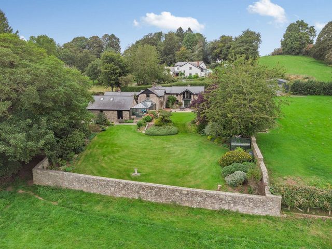
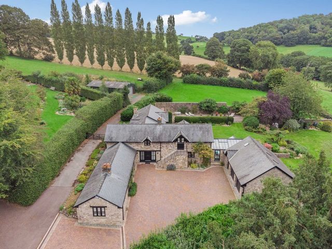
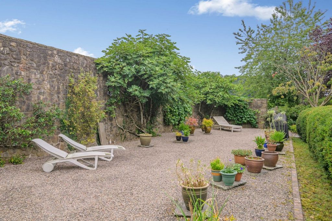
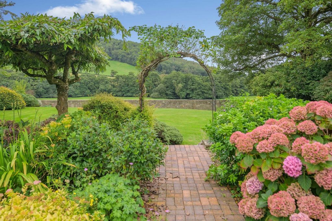
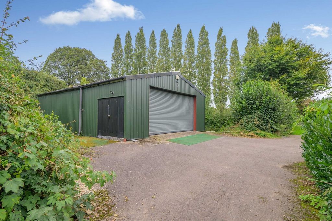
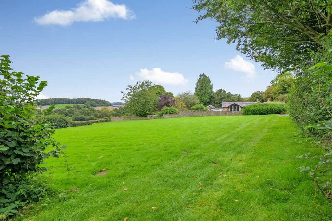
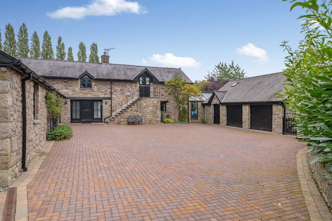
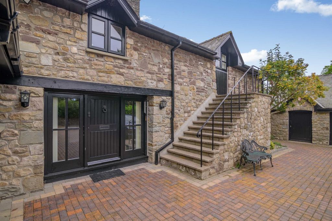
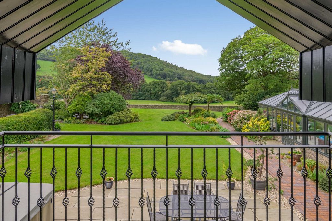
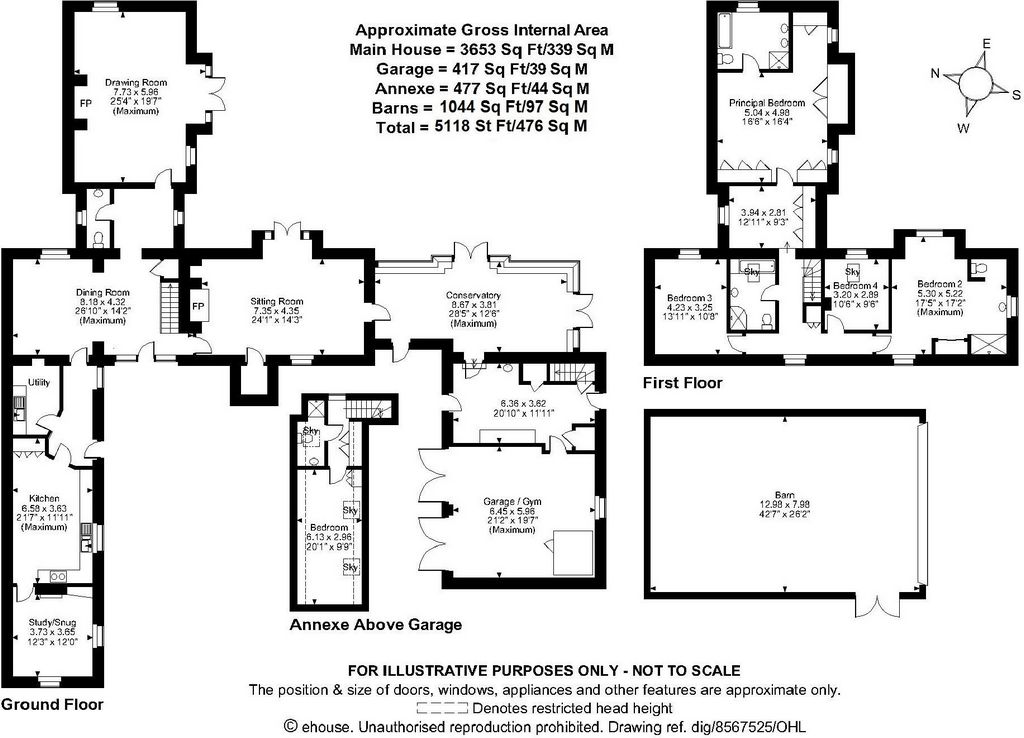
The house sits in beautiful, mature, formal gardens bordered by walls constructed of reclaimed stone. The garden features some lovely established trees and is planted with spring bulbs and shrubs including a mature fig tree, rhododendrons, azaleas, magnolias, hydrangeas. There is a large patio for outdoor dining and a sun trap gravelled garden area is used for barbeques. There is a paddock of approximately half an acre nearest the house, with a modern barn which the vendor uses as a workshop, store and garage for four vehicles including a tractor. This has the potential to be a pony paddock and the vendors also considered siting a tennis court there. "We love the tranquillity of Lodge Farm, as well as being surrounded by beautiful countryside and wildlife within the Bettws Newydd conservation area. When our children were growing up here, the garden and land made a real adventure playground for them and for our Cocker Spaniel."AGENT'S NOTE: There is additional land available, if required, by separate negotiation. Viewings Please make sure you have viewed all of the marketing material to avoid any unnecessary physical appointments. Pay particular attention to the floorplan, dimensions, video (if there is one) as well as the location marker. In order to offer flexible appointment times, we have a team of dedicated Viewings Specialists who will show you around. Whilst they know as much as possible about each property, in-depth questions may be better directed towards the Sales Team in the office. If you would rather a ‘virtual viewing’ where one of the team shows you the property via a live streaming service, please just let us know. Selling? We offer free Market Appraisals or Sales Advice Meetings without obligation. Find out how our award winning service can help you achieve the best possible result in the sale of your property. Legal You may download, store and use the material for your own personal use and research. You may not republish, retransmit, redistribute or otherwise make the material available to any party or make the same available on any website, online service or bulletin board of your own or of any other party or make the same available in hard copy or in any other media without the website owner's express prior written consent. The website owner's copyright must remain on all reproductions of material taken from this website.
Features:
- Garden View more View less Nichée dans la campagne du Monmouthshire, dans le village très recherché de Bettws Newydd, surplombant son propre terrain et les bois de la vallée de l’Usk, se trouve cette magnifique propriété de campagne de haute qualité.Une trouvaille rare, cette grande maison de cinq chambres dispose de deux salles de réception spacieuses et de caractère, d’une belle salle à manger formelle et d’une cuisine / salle de petit-déjeuner de style ferme qui a fourni un centre pour la vie de famille. La propriété a été entretenue avec amour par les vendeurs au cours des 20 dernières années, période au cours de laquelle ils ont ajouté une magnifique véranda Amdega pour profiter pleinement de l’emplacement paisible et privé et des vues rurales idylliques. La propriété se trouve dans des jardins et des terrains d’environ 1,4 acres. Il bénéficie de jardins clos vraiment spéciaux, soigneusement entretenus, orientés au sud, pleins d’arbustes matures et plantés pour la couleur saisonnière et il y a un enclos d’environ un demi-acre le plus proche de la maison. « Nous recherchions un style de vie rural et nous avons été attirés par l’emplacement, qui est proche d’Usk et d’Abergavenny, deux villes historiques que nous connaissions bien. Il est également commutable vers Cardiff, Bristol, Hereford et Cheltenham. Bettws Newydd est un village haut de gamme avec une ancienne église, un charmant vieux pub et l’un des plus vieux ifs du pays. Les vendeurs ont également été attirés par le charme historique de la propriété et la façon dont sa conversion soignée et élégante, quelque 10 ans auparavant, avait parfaitement mélangé des bâtiments de ferme vieux de 200 ans avec de nouveaux ajouts, construits en pierre récupérée assortie sous un toit d’ardoise galloise et avec des poutres en chêne et des portes en bois massif « Vous êtes conscient à la fois d’un sens de l’histoire et de la qualité de construction exceptionnelle. » Le village pittoresque de Bettws Newydd, dans le Monmouthshire, se trouve à environ 3,5 miles au nord de la jolie ville de marché d’Usk, au bord de la rivière, où se trouve une école primaire Church in Wales. Il se trouve à environ 7 miles des commerces, des écoles et des installations de la plus grande ville médiévale d’Abergavenny. La propriété est également idéalement située pour accéder à Monmouth (12,8 miles). Le nom du village signifie « nouvelle maison de prière en gallois », car il a été fondé par le saint irlandais du 6ème siècle Aedan de Fougères. Les terrains de Lodge Farm jouxtent ceux de la belle et ancienne église de St Aeddan, qui est classée Grade I et où les ifs vétérans comprennent un if d’âge et de notoriété particuliers. C’est l’église où le fils des vendeurs s’est marié, la réception ayant eu lieu sous un chapiteau dans les magnifiques jardins de la propriété. La promenade de la vallée d’Usk traverse la région et près du village se trouve une grande forteresse de l’âge du fer à Coed-y-bwnydd, sous la garde du National Trust. Le pub et restaurant du village, The Black Bear Inn, se trouve à quelques pas de l’établissement. Les vendeurs profitent également d’une belle promenade à la campagne depuis leur porte, jusqu’au fort de la colline et sur la colline jusqu’à The Clytha Arms - « fréquemment élu comme le meilleur pub de bière réelle du Pays de Galles ». Entrez à l’intérieur : - - La maison a une ambiance charmante et un flux merveilleux, avec une sensation spacieuse et aérée. « Il est orienté plein sud, donc les pièces sont très lumineuses, ce qui est assez inhabituel pour une propriété ancienne. Nous avons également de belles vues depuis la maison, donnant sur la vallée d’Usk et sur les montagnes noires au-delà » La porte d’entrée s’ouvre d’une cour d’argile à une grande et attrayante entrée/salle à manger, avec une poutre en chêne et des piliers en pierres apparentes ajoutant du caractère. Cette pièce est utilisée pour les repas formels et les réceptions. Quant à la grande cuisine de la ferme, reconvertie à partir d’une ancienne étable de plain-pied, elle est le cœur de la maison familiale. Avec de l’espace pour une grande table pour des réunions informelles, il a des poutres apparentes de caractère au plafond et un sol en ardoise. Il est équipé d’unités murales et de base de style cottage et dispose d’un Aga qui fonctionne au GPL. Les plans de travail sont en granit et des carreaux de calcaire ont été utilisés pour la crédence derrière l’Aga. L’évier de la cuisine est placé sous une fenêtre donnant sur la cour.À côté de la cuisine se trouve une buanderie équipée avec un évier Belfast, de l’espace et de la plomberie pour une machine à laver et de l’espace pour un sèche-linge. De l’autre côté de la cuisine se trouve un bureau confortable avec des placards et des étagères intégrés et une cheminée, avec un cadre en bois, abritant un feu GPL.Il y a deux fabuleuses salles de réception qui partent de la salle à manger, toutes deux pleines de caractère. Elles donnent toutes deux sur les jardins et disposent de portes-fenêtres donnant sur un patio ensoleillé. Le salon a des poutres apparentes et des poutres de plafond. Une imposante cheminée en pierre avec un manteau rustique en chêne abrite un grand poêle multi-combustibles. Le salon, qui fait partie d’une grange de 200 ans convertie, a des poutres apparentes et un mur en pierres apparentes et il y a un poêle à bois dans une cheminée à foyer ouvert. Une porte du salon s’ouvre sur la magnifique véranda Amdega en bois de cèdre. Celui-ci a été ajouté à la propriété il y a 15 ans, dans un style qui est en sympathie avec le reste de la maison. Il dispose d’un sol en pierre calcaire avec chauffage électrique au sol et présente les murs extérieurs en pierre apparente de la propriété. C’est un merveilleux espace de restauration et de divertissement atmosphérique. « C’est un excellent ajout pour toutes les saisons et cela donne l’impression de vivre dans le jardin. » La véranda relie également la propriété principale à une autre buanderie et à un garage double avec une chambre avec salle de bains. Les vendeurs utilisent actuellement l’espace du garage comme salle de sport et pour sauna. Avec son propre système de chauffage/eau chaude indépendant, il est possible que cette partie de la propriété soit convertie en annexe, sous réserve d’un permis de construire.Dans la maison principale, il y a aussi un WC au rez-de-chaussée, tandis que depuis la salle à manger, un escalier mène au palier du premier étage. La belle suite principale dispose d’un dressing avec des armoires en chêne sur mesure sur un côté. Les armoires se prolongent le long de deux murs de la chambre. Cette chambre dispose d’un plafond voûté avec des poutres apparentes. Les portes-fenêtres s’ouvrent sur un balcon avec de belles vues sur le jardin clos et les pâturages et la vallée boisée d’Usk au-delà. Il y a une luxueuse salle de bains avec une baignoire et une douche à vapeur. Il y a trois autres charmantes chambres doubles, l’une avec une douche à l’italienne bien présentée et les autres desservies par une salle de bains familiale avec un sol en ardoise, une baignoire. Extérieur - La maison bénéficie d’une situation isolée, à l’écart d’une ruelle tranquille dans la partie la plus historique du village. Une allée privée mène à un grand espace de stationnement pour quatre voitures devant le garage double / annexe.
La maison se trouve dans de beaux jardins matures et formels bordés de murs construits en pierre récupérée. Le jardin comporte de beaux arbres établis et est planté de bulbes et d’arbustes printaniers, notamment un figuier mature, des rhododendrons, des azalées, des magnolias, des hortensias. Il y a un grand patio pour les repas en plein air et un jardin en gravier est utilisé pour les barbecues. Il y a un enclos d’environ un demi-acre le plus proche de la maison, avec une grange moderne que le vendeur utilise comme atelier, magasin et garage pour quatre véhicules, y compris un tracteur. Cela a le potentiel d’être un enclos pour poneys et les vendeurs ont également envisagé d’y installer un court de tennis. "Nous aimons la tranquillité de Lodge Farm, ainsi que le fait d’être entouré d’une campagne magnifique et d’une faune sauvage dans la zone de conservation de Bettws Newydd. Lorsque nos enfants grandissaient ici, le jardin et la terre constituaient un véritable terrain de jeu d’aventure pour eux et pour notre cocker.NOTE DE L’AGENT : Des terres supplémentaires sont disponibles, au besoin, par voie de négociation séparée. Visionnements Assurez-vous d’avoir consulté tout le matériel de marketing afin d’éviter tout rendez-vous physique inutile. Portez une attention particulière au plan d’étage, aux dimensions, à la vidéo (s’il y en a une) ainsi qu’au marqueur d’emplacement. Afin d’offrir des horaires de rendez-vous flexibles, nous disposons d’une équipe de spécialistes des visites dédiés qui vous feront visiter les lieux. Bien qu’ils en sachent le plus possible sur chaque propriété, les questions approfondies peuvent être mieux adressées à l’équipe de vente du bureau. Si vous préférez une « visite virtuelle » où l’un des membres de l’équipe vous montre la propriété via un service de diffusion en direct, veuillez nous le faire savoir. Vente? Nous proposons des évalu... Nestled in the Monmouthshire countryside in the highly desirable village of Bettws Newydd, overlooking its own grounds and the woodlands of the Usk Valley, sits this magnificent, high quality country property.A rare find, this large five-bedroom home has two spacious and characterful reception rooms, a lovely formal dining room and a farmhouse-style kitchen/breakfast room that's provided a hub for family life. The property has been lovingly maintained by the vendors for the past 20 years, during which time they have added a stunning Amdega conservatory to take full advantage of the peaceful, private location and the idyllic rural views. The property sits in gardens and grounds of approximately 1.4 acres. It enjoys truly special, neatly-tended, south-facing walled gardens, full of mature shrubs and planted for seasonal colour and there is a paddock of approximately half an acre nearest the house. "We were looking for a rural lifestyle and we were attracted by the location, which is close to Usk and Abergavenny, two historic towns which we knew well. It is also commutable to Cardiff, Bristol, Hereford and Cheltenham. Bettws Newydd is a premium village with an ancient church, lovely old pub and one of the oldest yew trees in the country." The vendors were also drawn to the property's historic charm and the way its careful and stylish conversion, some 10 years previously, had seamlessly blended 200-year-old farm buildings with new additions, built using matching reclaimed stone under a welsh slate roof and featuring oak beams, and solid wood doors "You are conscious both of a sense of history and of the exceptional build quality." The picturesque Monmouthshire village of Bettws Newydd is about 3.5 miles north of the pretty riverside market town of Usk, where there is a Church in Wales Primary School. It is about 7 miles from the shops, schools and facilities in the larger medieval market town of Abergavenny. The property is also ideally positioned for access to Monmouth (12.8 miles distant). The name of the village means "new prayer house in Welsh", as it was founded by the 6th century Irish Saint Aedan of Ferns. The grounds of Lodge Farm adjoin those of the lovely, ancient church of St Aeddan's, which is Grade I listed and where the veteran yews include one of particular age and notoriety. It's the church where the vendors' son got married, with the reception being held in a marquee in the property's gorgeous gardens. The Usk Valley Walk runs through the area and near the village is a large Iron Age hillfort at Coed-y-bwnydd, in the care of the National Trust. The village pub and restaurant, The Black Bear Inn, is a short stroll from the property. The vendors also enjoy a lovely country walk from their door, up to the hillfort and over the hill to The Clytha Arms - "frequently voted as the best real ale pub in Wales". Step Inside:- - The house has a charming ambience and a wonderful flow, with a spacious, airy feel. "It is south-facing so the rooms have lots of light, which is quite unusual for an old property. We also have beautiful views from the house, looking down the Usk Valley and to the Black Mountains beyond" The front door opens from a clay paviour courtyard to a large and attractive entrance/dining hall, with an oak beam and exposed stone pillars adding character. This room is used for formal dining and entertaining. Meanwhile, the large farmhouse kitchen, converted from a former single-storey cowshed, is the heart of the family home. With space for a large table for informal get-togethers, it has characterful exposed ceiling timbers and slate flooring. It is fitted with cottage-style wall and base units and features an Aga which runs on LPG. The worksurfaces are granite and limestone tiles have been used for the splashback behind the Aga. The kitchen sink is placed under a window overlooking the courtyard.Next door to the kitchen is a useful fitted utility room with a Belfast sink, space and plumbing for a washing machine and space for a tumble dryer. The other side of the kitchen is a cosy snug/study with built-in cupboards and shelving and a fireplace, with a wooden surround, housing an LPG fire.There are two fabulous reception rooms leading off from the dining room, both full of character. They both overlook the gardens and have French doors to a sunny patio. The drawing room has feature beams and ceiling timbers. An imposing stone fireplace with a rustic oak mantel houses a large multi-fuel stove. The sitting room, part of a converted 200-year-old barn, has exposed beams and an exposed stone wall and there is a wood burning stove in an open fireplace. A door from the sitting room opens to the stunning cedar wood Amdega conservatory. This was added to the property 15 years ago, in a style that is in sympathy with the rest of the house. It has limestone flooring with electric underfloor heating and features the exposed stone exterior walls of the property. It makes a wonderful, atmospheric dining and entertaining space. "It's a great addition for all seasons and it gives a sense of living in the garden." The conservatory also links the main property to a further utility area and a double garage with an ensuite bedroom over. The vendors currently use the garage space as a gym and for a sauna. With its own independent heating/hot water system, there is potential for this part of the property to be converted into an annexe , subject to planning permission.In the main house, there is also a downstairs WC, whilst from the dining hall, a staircase leads up to the first floor landing. The beautiful principal suite has a walk-through dressing room with bespoke oak wardrobes along one side. The wardrobes continue along two walls of the bedroom. This room has a vaulted ceiling featuring exposed timbers. French doors open to a balcony with lovely views over the walled garden and the pastureland and wooded Usk Valley beyond. There is a luxurious ensuite with a bath and a steam shower. There are three further, charming double bedrooms, one with a well-presented open plan walk in shower and the others served by a family bathroom with a slate floor, bath.. Outside - The house enjoys a secluded situation, off a quiet lane in the most historic part of the village. A private driveway leads to ample parking space for four cars in front of the double garage/annexe.
The house sits in beautiful, mature, formal gardens bordered by walls constructed of reclaimed stone. The garden features some lovely established trees and is planted with spring bulbs and shrubs including a mature fig tree, rhododendrons, azaleas, magnolias, hydrangeas. There is a large patio for outdoor dining and a sun trap gravelled garden area is used for barbeques. There is a paddock of approximately half an acre nearest the house, with a modern barn which the vendor uses as a workshop, store and garage for four vehicles including a tractor. This has the potential to be a pony paddock and the vendors also considered siting a tennis court there. "We love the tranquillity of Lodge Farm, as well as being surrounded by beautiful countryside and wildlife within the Bettws Newydd conservation area. When our children were growing up here, the garden and land made a real adventure playground for them and for our Cocker Spaniel."AGENT'S NOTE: There is additional land available, if required, by separate negotiation. Viewings Please make sure you have viewed all of the marketing material to avoid any unnecessary physical appointments. Pay particular attention to the floorplan, dimensions, video (if there is one) as well as the location marker. In order to offer flexible appointment times, we have a team of dedicated Viewings Specialists who will show you around. Whilst they know as much as possible about each property, in-depth questions may be better directed towards the Sales Team in the office. If you would rather a ‘virtual viewing’ where one of the team shows you the property via a live streaming service, please just let us know. Selling? We offer free Market Appraisals or Sales Advice Meetings without obligation. Find out how our award winning service can help you achieve the best possible result in the sale of your property. Legal You may download, store and use the material for your own personal use and research. You may not republish, retransmit, redistribute or otherwise make the material available to any party or make the same available on any website, online service or bulletin board of your own or of any other party or make the same available in hard copy or in any other media without the website owner's express prior written consent. The website owner's copyright must remain on all reproductions of material taken from this website.
Features:
- Garden