USD 1,158,134
3 r
4 bd
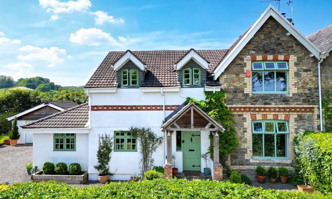
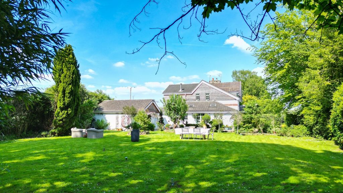
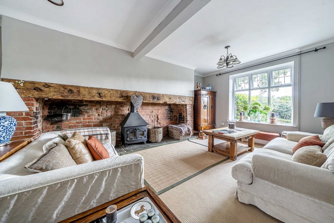
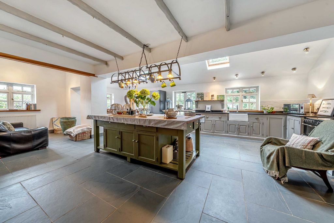
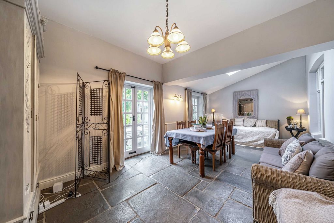
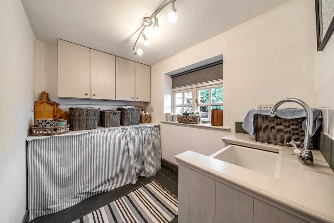
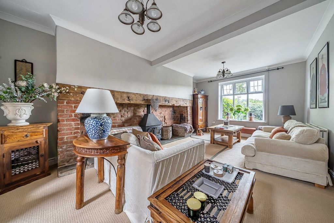
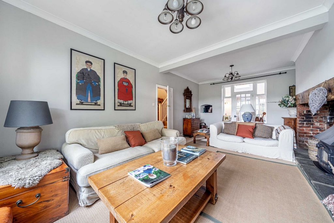
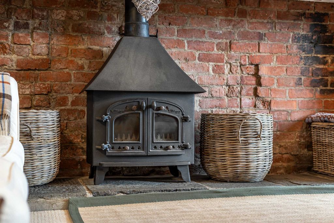
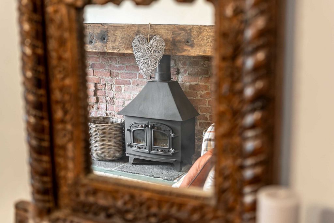
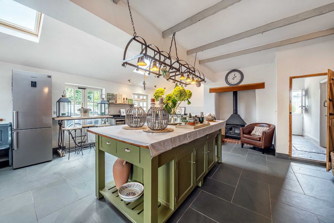
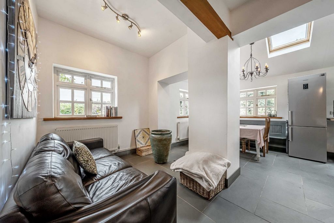
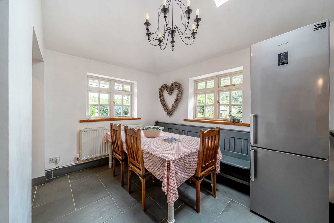
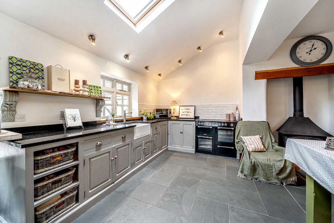
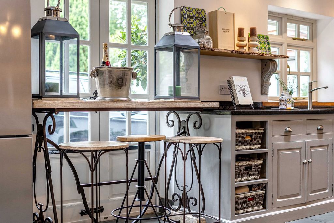
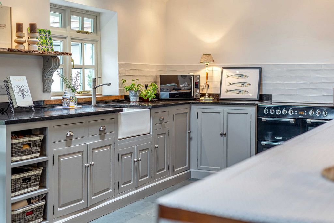
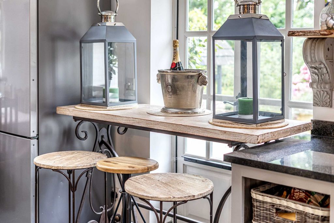
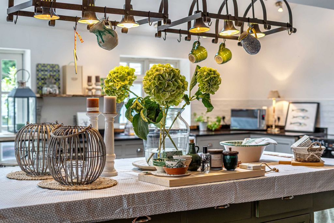
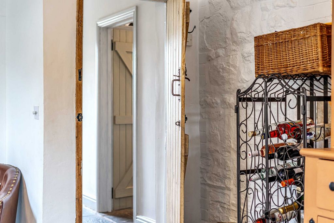
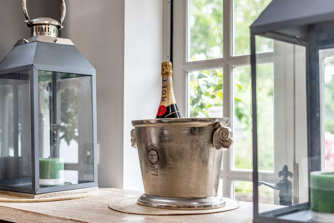
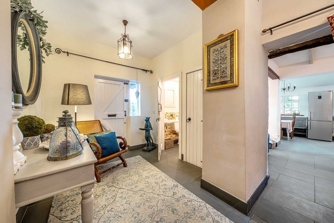
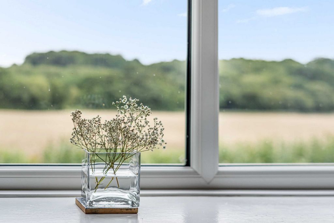
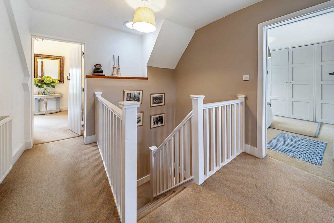
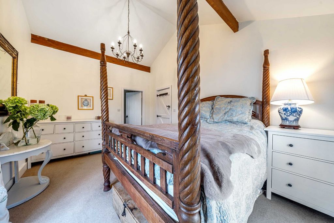
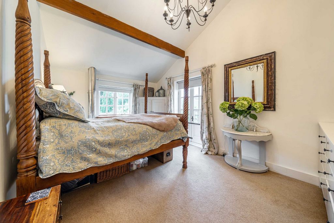
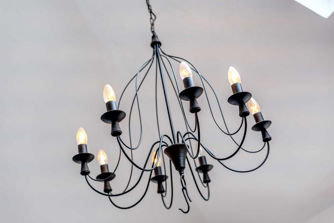
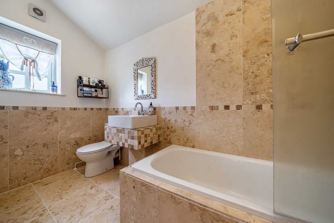
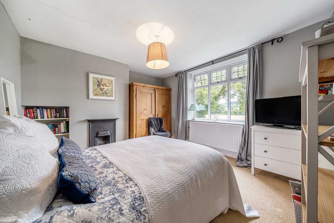
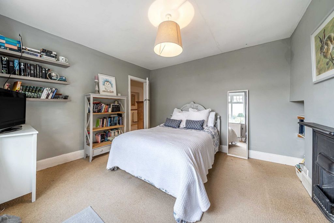
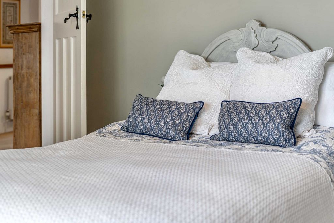
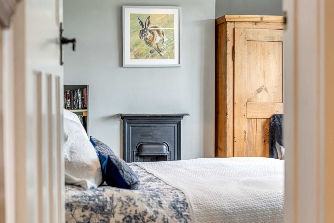
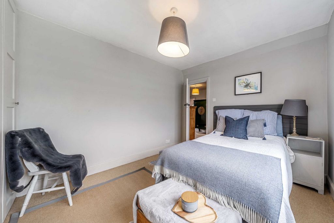
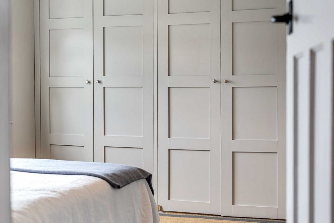
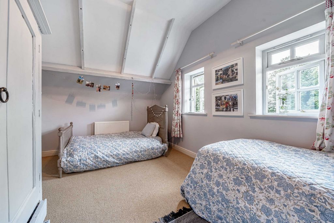
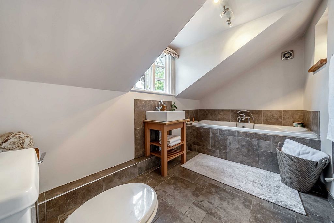
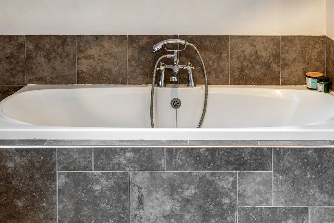
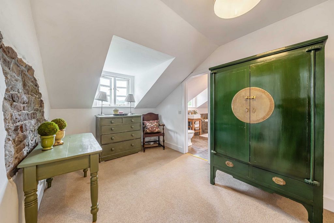
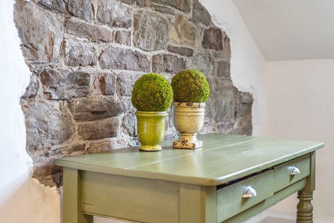
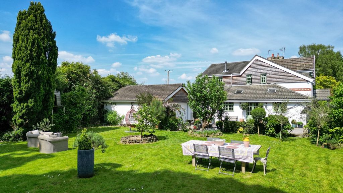
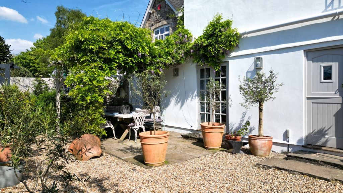
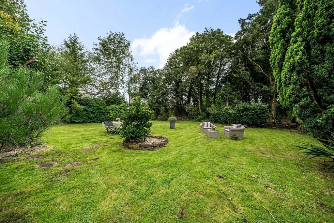
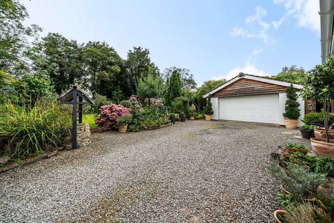
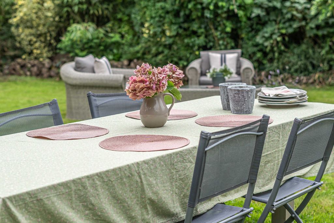
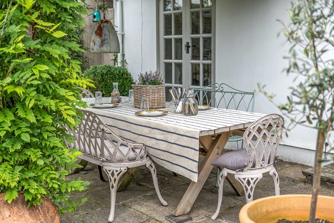
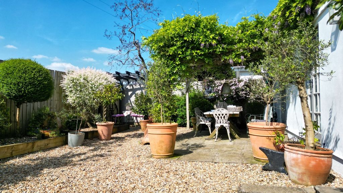
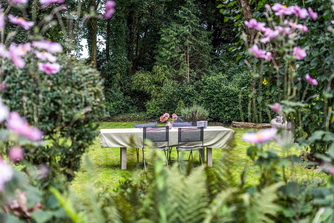
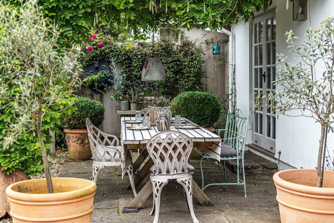
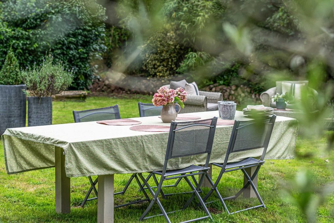
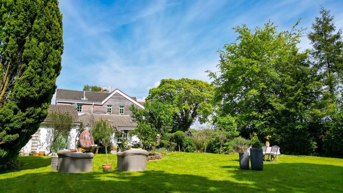
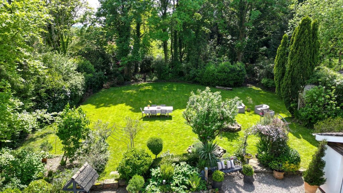
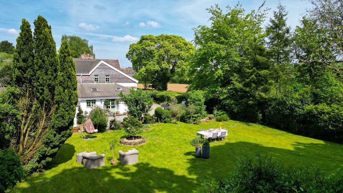
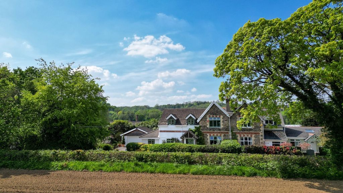
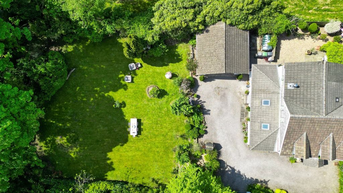
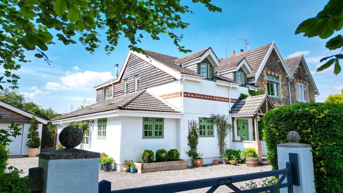
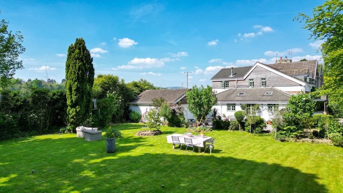
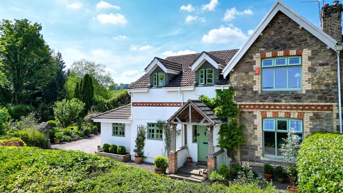
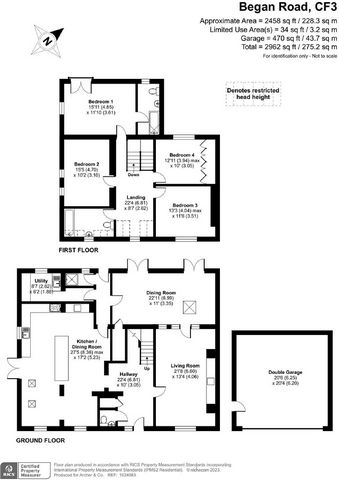
The Italian-style, paved courtyard is sheltered by a wooden pergola with wisteria growing over it. It can be accessed from the French doors from the dining room and makes a wonderful outdoor dining and entertaining space. Viewings Please make sure you have viewed all of the marketing material to avoid any unnecessary physical appointments. Pay particular attention to the floorplan, dimensions, video (if there is one) as well as the location marker. In order to offer flexible appointment times, we have a team of dedicated Viewings Specialists who will show you around. Whilst they know as much as possible about each property, in-depth questions may be better directed towards the Sales Team in the office. If you would rather a ‘virtual viewing’ where one of the team shows you the property via a live streaming service, please just let us know. Selling? We offer free Market Appraisals or Sales Advice Meetings without obligation. Find out how our award winning service can help you achieve the best possible result in the sale of your property. Legal You may download, store and use the material for your own personal use and research. You may not republish, retransmit, redistribute or otherwise make the material available to any party or make the same available on any website, online service or bulletin board of your own or of any other party or make the same available in hard copy or in any other media without the website owner's express prior written consent. The website owner's copyright must remain on all reproductions of material taken from this website.
Features:
- Garage
- Parking View more View less Ce magnifique cottage de quatre chambres bénéficie d’un emplacement semi-rural dans la prestigieuse Begin Road, à la lisière de Old St Mellons, à seulement 20 minutes en voiture du centre-ville de Cardiff. Une maison familiale très appréciée, les vendeurs l’ont améliorée et agrandie avec goût, à partir de l’une des deux maisons jumelées d’ouvriers agricoles du XIXe siècle, faisant partie du domaine de Cefn Mably. « Nous l’avons acheté en 1999 et nous l’avons agrandi deux fois depuis, une fois vers 2002 et une autre fois en 2008/9. Nous n’avions pas l’intention de rester aussi longtemps que nous l’avons fait, mais parce que c’était un endroit semi-rural si merveilleux pour élever une famille, nous avons fini par l’agrandir car nous avions besoin de plus d’espace. C’est très calme, très privé et il dispose d’un grand jardin, parfait pour les terrains de football et les tanières. C’est une maison très sociale, avec une grande cuisine et beaucoup d’espace de fête pour les adultes et les enfants. Cefn View se trouve dans environ un tiers d’acre de jardins, dans une zone populaire auprès des familles, avec l’école de jour mixte indépendante St John’s College à distance de marche et l’école primaire de l’église St Mellons au Pays de Galles également à proximité. Les chemins de campagne tranquilles autour de la propriété sont idéaux pour le vélo et le jogging et il y a de belles promenades dans la région. Il se trouve à quelques pas du pub local, le Cefn Mably Arms, et il y a la commodité d’un magasin de ferme au Cefn Mably Farm Park, également à distance de marche. La région bénéficie d’un accès facile à la M4, ce qui permet à Newport, Cardiff et Bristol de se rendre à proximité et de faciliter l’accès à Londres, pour ceux qui travaillent à domicile, il y a l’avantage du haut débit ultra-rapide. ENTREZ :- - L’hébergement superbement présenté combine le charme traditionnel d’un cottage avec une élégance contemporaine. Un charmant et accueillant hall d’entrée avec une poutre centrale en chêne et un sol en ardoise s’ouvre à partir d’un charmant porche d’entrée à cadre en chêne avec un sol en dalles récupérées. Le salon de caractère, dans la partie originale de la maison, dispose d’une spectaculaire cheminée ouverte en briques avec une poutre en chêne et d’un foyer en dalles récupérées, sur lequel se trouve un poêle à bois Villager. La pièce a une poutre centrale peinte. Une grande fenêtre donne sur l’avant de la propriété et à l’arrière, une porte vitrée s’ouvre sur la salle à manger. Sur le mur à côté de cette porte, une caractéristique a été faite d’une ancienne porte de four à pain. La charmante salle à manger, qui fait partie de l’extension initiale, a un sol en dalles traditionnelles et deux paires de portes-fenêtres s’ouvrant sur un magnifique patio arrière de style italien. La lumière naturelle inonde la salle à manger grâce à une fenêtre Velux dans le toit. « C’est un espace lumineux et aéré, un peu comme une pièce de jardin. » De la salle à manger, une porte s’ouvre sur un couloir intérieur, à partir duquel une porte à loquet en bois mène à la magnifique cuisine/salle à manger dans la partie la plus récente de la maison. Cette pièce est également accessible directement depuis le couloir principal. La pièce est baignée de lumière naturelle grâce à deux lucarnes Velux, des fenêtres en bois à double vitrage à l’avant et sur le côté (avec des appuis de fenêtre en chêne massif) et des portes-fenêtres. La cuisine est équipée d’élégants éléments bas sur mesure fabriqués à la main et peints en Farrow & Ball Worsted, sous des plans de travail en granit noir, intégrant un évier Belfast. Il y a une cuisinière électrique et un lave-vaisselle intégré, ainsi qu’un espace pour un réfrigérateur / congélateur vertical. Des carreaux d’ardoise gris contemporains ont été choisis pour le sol et la pièce dispose de poutres de plafond peintes apparentes et d’une cheminée ouverte avec une poutre en chêne et un foyer en ardoise et en brique. Celui-ci abrite un poêle à bois villageois.Facilement accessible depuis la cuisine se trouve une buanderie avec des unités murales et basses intégrées, un évier Belfast, un sol en ardoise grise, un espace et une plomberie pour une machine à laver et un espace pour un sèche-linge. Il y a aussi un garde-manger utile, situé à l’arrière de la salle à manger. Une porte stable depuis le couloir intérieur donne accès au patio arrière. À côté de la buanderie se trouve une salle de douche et du couloir d’entrée principal, il y a un vestiaire au rez-de-chaussée. Des escaliers partent du couloir d’entrée jusqu’à un palier éclairé par un tunnel de soleil et une fenêtre donnant sur l’élévation avant. Le palier présente une partie de la maçonnerie apparente d’un mur extérieur d’origine. La superbe chambre principale a un plafond voûté et des poutres en chêne. Il y a une fenêtre sur l’élévation latérale, avec un rebord de fenêtre en chêne profond. Des portes-fenêtres s’ouvrent sur un balcon Juliette qui donne sur les jardins arrière. Il y a une salle de bains attenante élégante et moderne, avec une baignoire avec douche et un lavabo sur un piédestal carrelé spécialement conçu. Les trois autres chambres doubles comprennent une dans le cottage d’origine, qui dispose d’une belle cheminée victorienne en fer forgé. Un autre a une gamme de meubles intégrés sur mesure le long d’un mur et le troisième est une charmante pièce avec un plafond voûté, des fermes de toit apparentes et peintes et deux fenêtres sur le côté de la maison. Ces chambres partagent une jolie salle de bains familiale moderne, avec une baignoire avec une douche à main et un lavabo sur un meuble vasque en bois. Extérieur - Une porte en bois à cinq barres mène de Started Road à une zone de gravier, avec un parking pour au moins quatre voitures et donnant accès à un garage double revêtu de mélèze gallois et avec des portes électriques. D’un côté de la zone gravillonnée se trouvent des bordures d’arbustes et un puits, construit en pierre de rivière récupérée. Il y a un magasin de bûches à côté du garage. Les beaux jardins sont protégés par de hautes haies, des bambous et de grands arbres établis, offrant un espace privé pour se détendre et profiter de l’environnement semi-rural. Les jardins ont été clôturés pour les rendre sûrs pour le chien des vendeurs. Il y a une vue de l’avant de la propriété sur des champs ouverts et de l’arrière, la maison donne sur les serres de pépinière vers le domaine Cefn Mably. Sur le côté de la maison se trouve une pelouse plate, avec des arbustes matures, tels que des hortensias et une variété d’arbres, y compris des arbres fruitiers, des eucalyptus et plusieurs jolis magnolias. « La pelouse se trouve sur le côté sud de la maison et c’est un endroit ensoleillé pour s’asseoir pendant la journée. Le soir, le soleil se déplace à l’arrière de la maison, où se trouve le jardin de la cour, ce qui constitue un piège à soleil abrité pour un coucher de soleil.
La cour pavée de style italien est abritée par une pergola en bois surmontée d’où poussent des glycines. On y accède par les portes-fenêtres de la salle à manger et constitue un merveilleux espace extérieur pour manger et se divertir. Visionnements Assurez-vous d’avoir consulté tout le matériel de marketing pour éviter tout rendez-vous physique inutile. Portez une attention particulière au plan d’étage, aux dimensions, à la vidéo (s’il y en a une) ainsi qu’au marqueur de localisation. Afin d’offrir des horaires de rendez-vous flexibles, nous avons une équipe de spécialistes dédiés aux visites qui vous feront visiter. Bien qu’ils en sachent le plus possible sur chaque propriété, il est préférable de poser des questions approfondies à l’équipe de vente du bureau. Si vous préférez une « visite virtuelle » où l’un des membres de l’équipe vous montre la propriété via un service de diffusion en direct, veuillez nous le faire savoir. Vente? Nous proposons des évaluations de marché gratuites ou des réunions de conseil en vente sans engagement. Découvrez comment notre service primé peut vous aider à obtenir le meilleur résultat possible lors de la vente de votre propriété. Légal Vous pouvez télécharger, stocker et utiliser le matériel pour votre usage personnel et vos recherches. Vous n’êtes pas autorisé à republier, retransmettre, redistribuer ou mettre le matériel à la disposition d’une partie ou le rendre disponible sur un site Web, un service en ligne ou un tableau d’affichage de votre propre partie ou de toute autre partie, ou à le rendre disponible en copie papier ou dans tout autre média sans le consentement écrit préalable exprès du propriétaire du site Web. Le droit d’auteur du propriétaire du site Web doit rester sur toutes les reproductions de matériel tiré de ce site Web.
Features:
- Garage
- Parking This beautiful extended four-bedroom cottage enjoys a semi-rural location in prestigious Began Road, on the edge of Old St Mellons, just a 20-minute drive from Cardiff city centre. A much-loved family home, the vendors have tastefully improved and enlarged it, from one of a pair of semi-detached, nineteenth century farmworkers' cottages, part of the Cefn Mably estate. "We bought it in 1999 and we have extended it twice since then, once in about 2002 and again in 2008/9. We didn't intend to stay as long as we have, but because it has been such a wonderful, semi-rural location to bring up a family, we ended up enlarging it as we needed more space. It's very quiet, very private and it has a big garden, perfect for football pitches and dens. It is a very social house, with a big kitchen and lots of party space for both adults and children." Cefn View sits in approximately one third of an acre of gardens, in an area which is popular with families, with St John's College independent co-educational day school within walking distance and St Mellons Church in Wales primary school also nearby. The quiet country lanes around the property are ideal for cycling and jogging and there are lovely walks in the area. It's a short stroll to the local pub the Cefn Mably Arms and there is the convenience of a farm shop at Cefn Mably Farm Park, also within walking distance. The area benefits from easy access to the M4, bringing Newport, Cardiff and Bristol within commuting distance and facilitating easy access to London, for those working from home there is the advantage of superfast Broadband. STEP INSIDE:- - The superbly presented accommodation combines traditional cottage charm with contemporary elegance. A lovely, welcoming entrance hallway with a central oak beam and slate flooring opens from a charming, oak framed entrance porch with reclaimed flagstone flooring. The characterful living room, in the original part of the house, has a spectacular brick-built open fireplace with an oak beam over and a reclaimed flagstone hearth, on which there sits a Villager log burning stove. The room has a central, painted beam. A large window overlooks the front of the property and at the rear, a glazed door opens to the dining room. On the wall next to this door, a feature has been made of an old bread oven door. The delightful dining room, part of the initial extension, has traditional flagstone flooring and two pairs of French doors opening to a gorgeous Italian-style rear patio. Natural light floods into the dining room from a Velux window in the roof. "It is a light and airy space, a bit like a garden room." From the dining room a door opens to an inner hallway, from which a wooden latch door leads to the stunning kitchen/diner in the newest part of the house. This room can also be accessed directly from the main hallway. The room is filled with natural light from two Velux rooflights, wooden double glazed windows to the front and side (with solid oak windowsills) and French doors. The kitchen is fitted with stylish bespoke hand-made base units painted in Farrow & Ball Worsted, under black granite worktops, incorporating a Belfast sink. There is an electric range-style cooker and an inbuilt dishwasher, plus space for an upright fridge/freezer. Contemporary grey slate tiles have been chosen for the flooring and the room features exposed painted ceiling beams and an open fireplace with an oak beam over and a slate and brick hearth. This houses a Villager wood burning stove.Easily accessible from the kitchen is a utility room with fitted wall and base units, a Belfast sink, grey slate flooring, space and plumbing for a washing machine and space for a tumble dryer. There is also a useful walk-in larder, located off the back of the dining room. A stable door from the inner hallway gives access to the rear patio. Next to the utility room is a shower room and off the main entrance hallway there is a downstairs cloakroom. Stairs rise from the entrance hallway to a landing lit by a sun tunnel and a window to the front elevation. The landing showcases some of the exposed stonework of an original exterior wall. The superb principal bedroom has a vaulted ceiling and features oak beams. There is a window to the side elevation, with a deep oak window ledge. French doors open to a Juliet balcony which overlooks the back gardens. There is a stylish, modern ensuite bathroom, with a bath with a shower over and a washbasin on a purpose-built tiled pedestal. The three further double bedrooms include one in the original cottage, which has a lovely Victorian wrought iron fireplace. Another has a range of bespoke built-in furniture along one wall and the third is a charming room with a vaulted ceiling, exposed, painted roof trusses and two windows to the side of the house. These bedrooms share an attractive modern family bathroom, with a bath with a hand-held shower and a vanity basin on a wooden vanity unit. Outside - A wooden five bar gate leads from Began Road onto a gravelled area, with parking for at least four cars and giving access to a double garage clad in Welsh larch and with electric doors. To one side of the gravelled area are shrub borders and a feature well, built of reclaimed river stone. There is a log store alongside the garage. The lovely gardens are screened by high hedging, bamboo and large established trees, providing a private space to relax and enjoy the semi-rural surroundings. The gardens have been fenced to make them safe for the vendors' dog. There are views from the front of the property over open fields and from the back, the house looks over nursery greenhouses towards the Cefn Mably estate. Lying to the side of the house is a level lawned area, featuring mature shrubs, such as hydrangeas and a variety of trees, including fruit trees, eucalyptus and several pretty magnolias. "The lawn is on the southern side of the house and it is a sunny spot to sit out in the daytime. In the evenings the sun moves round to the back of the house where the courtyard garden is and that makes a sheltered sun trap for a sundowner."
The Italian-style, paved courtyard is sheltered by a wooden pergola with wisteria growing over it. It can be accessed from the French doors from the dining room and makes a wonderful outdoor dining and entertaining space. Viewings Please make sure you have viewed all of the marketing material to avoid any unnecessary physical appointments. Pay particular attention to the floorplan, dimensions, video (if there is one) as well as the location marker. In order to offer flexible appointment times, we have a team of dedicated Viewings Specialists who will show you around. Whilst they know as much as possible about each property, in-depth questions may be better directed towards the Sales Team in the office. If you would rather a ‘virtual viewing’ where one of the team shows you the property via a live streaming service, please just let us know. Selling? We offer free Market Appraisals or Sales Advice Meetings without obligation. Find out how our award winning service can help you achieve the best possible result in the sale of your property. Legal You may download, store and use the material for your own personal use and research. You may not republish, retransmit, redistribute or otherwise make the material available to any party or make the same available on any website, online service or bulletin board of your own or of any other party or make the same available in hard copy or in any other media without the website owner's express prior written consent. The website owner's copyright must remain on all reproductions of material taken from this website.
Features:
- Garage
- Parking