USD 458,844
PICTURES ARE LOADING...
House & single-family home for sale in Saint-Lys
USD 523,622
House & Single-family home (For sale)
Reference:
EDEN-T103345587
/ 103345587
Reference:
EDEN-T103345587
Country:
FR
City:
Saint-Lys
Postal code:
31470
Category:
Residential
Listing type:
For sale
Property type:
House & Single-family home
Property size:
1,991 sqft
Lot size:
26,921 sqft
Rooms:
7
Bedrooms:
5
Bathrooms:
1
WC:
2
Floor:
1
Parkings:
1
Swimming pool:
Yes
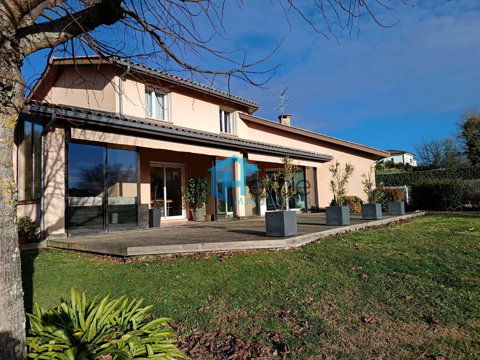
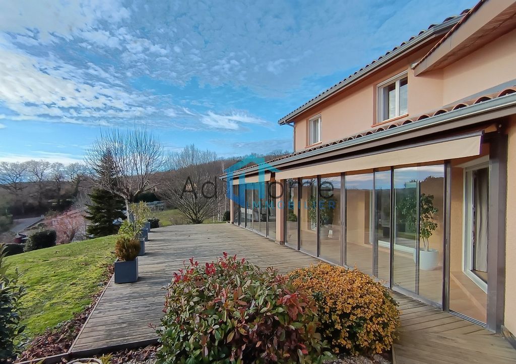
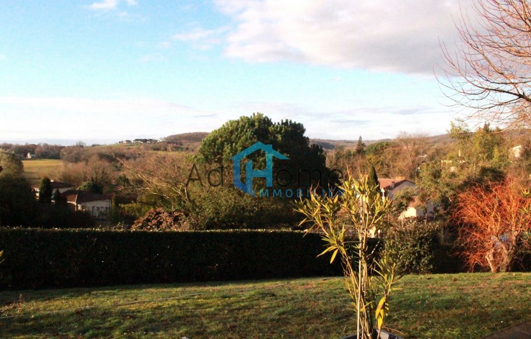
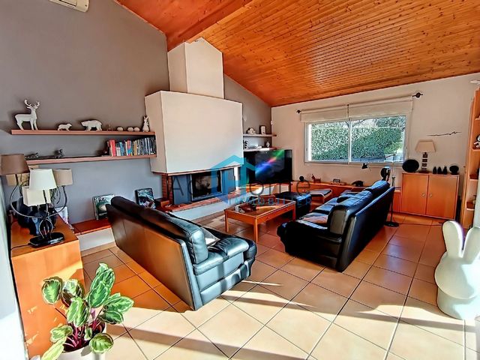
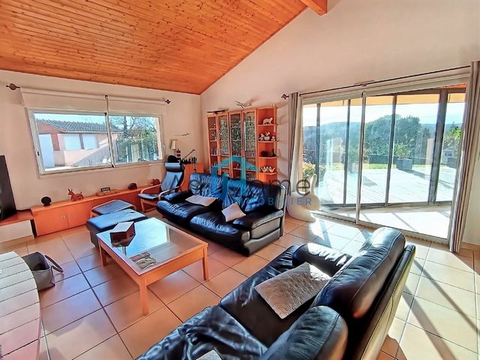
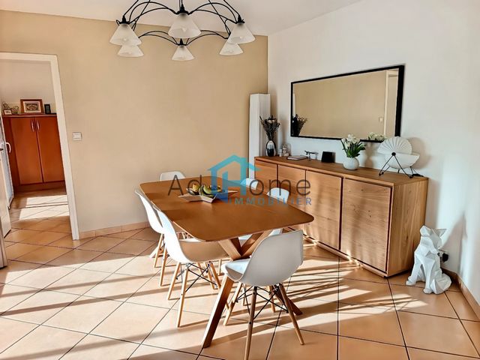
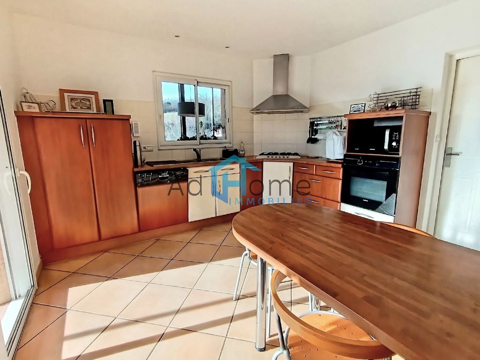
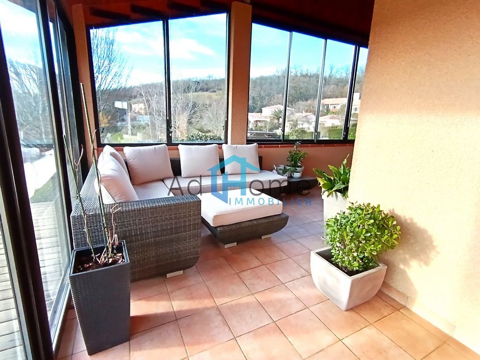
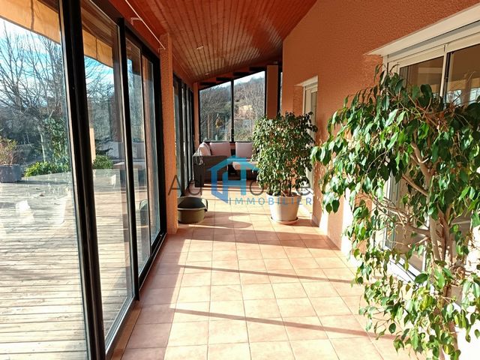
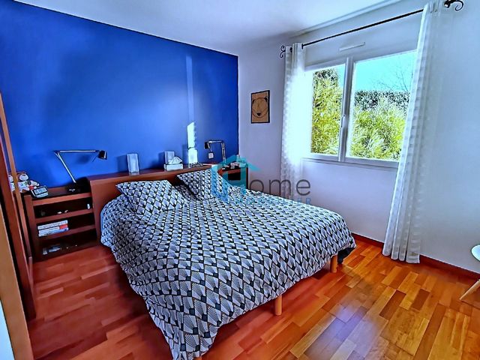
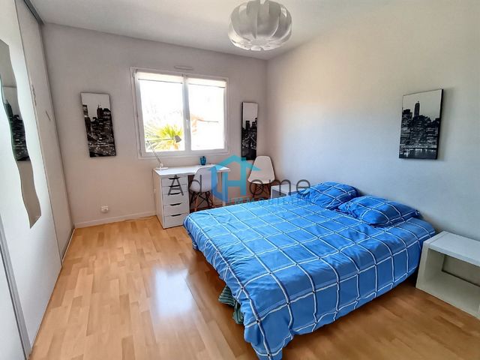
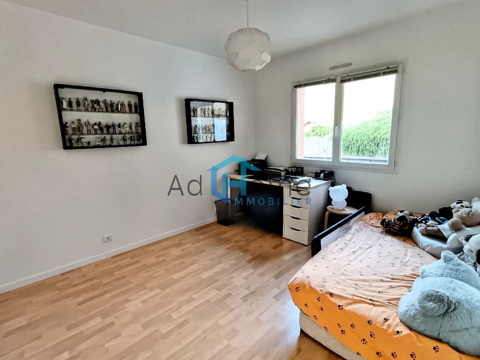
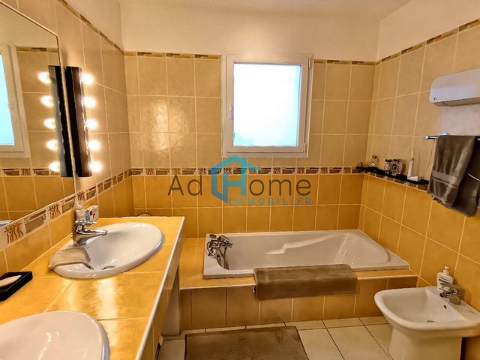
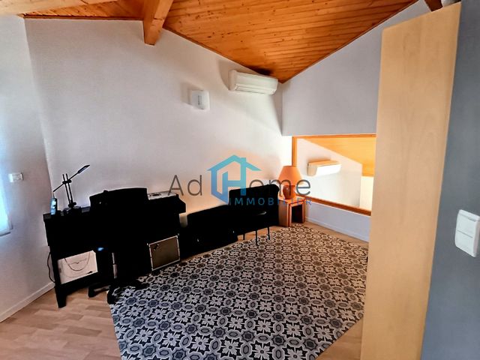
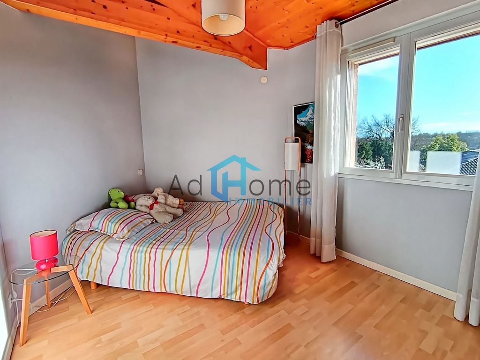
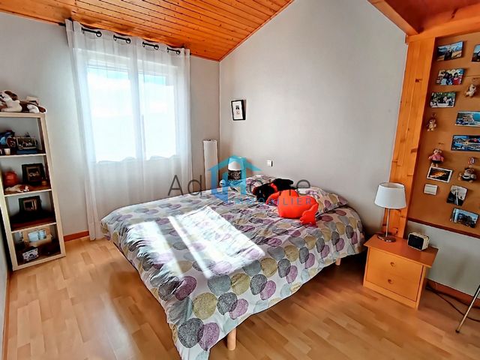
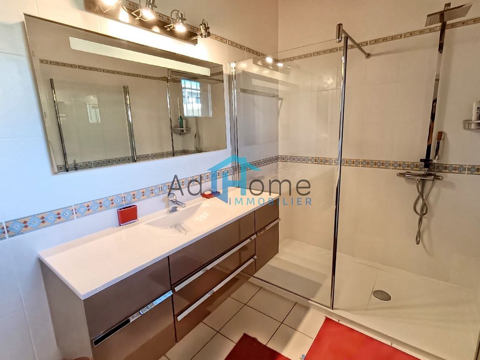
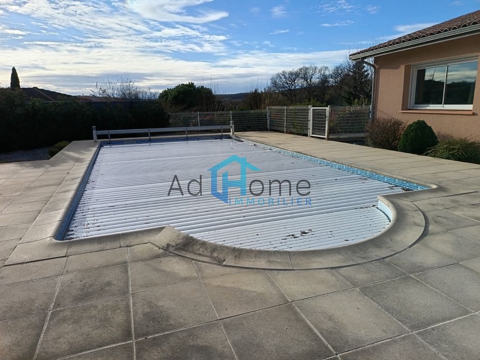
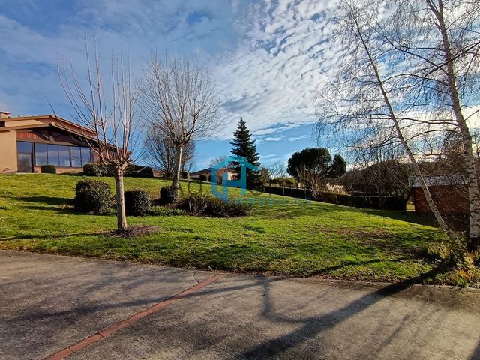
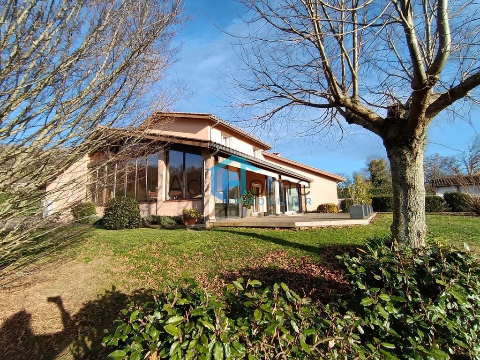
Set in a quiet and green environment, the house enjoys stunning views of the hills and the surrounding countryside.
As soon as you enter, you will discover bright and welcoming spaces, including a living room with cathedral ceiling and insert, as well as a dining room. These rooms are extended by a fitted and equipped kitchen, with an adjoining pantry/laundry room. The whole opens onto a large veranda of 50 m2, itself extended by a large wooden terrace, perfect for enjoying the view and the outdoors.
On the ground floor, the night area consists of three beautiful bedrooms (12 m2, 11 m2 and 14 m2), one of which has a dressing room, as well as a full bathroom (bath, shower and double sink) and a separate toilet.
Upstairs, a multipurpose space of 15 m2, ideal for a games room or an office, leads to two attic bedrooms (13 m2 and 12 m2) and a shower room with WC.
The property is located on a plot of 2,500 m2, with a 10 m x 5 m secure swimming pool with its Pool House, a 40 m2 double communicating garage with motorized sectional doors, as well as an independent garage of 23 m2.
The recent services guarantee optimal comfort:Underfloor heating with air-to-water heat pump
Reversible air-to-air heat pump
Attic insulation redone in 2021
Thermodynamic hot water tank
Energy performance diagnosis (DPE): Class B
No work to be planned This villa, perfectly maintained, is waiting for you. Come and put down your suitcases and let yourself be seduced by its exceptional setting and panoramic view.
Features:
- SwimmingPool
- Garden View more View less Ad Home Immobilier a le plaisir de vous présenter, en exclusivité, cette somptueuse villa d'architecte de type T7, offrant environ 185 m2 de surface habitable. Idéalement située à moins de 5 minutes du centre de Saint-Lys, sur la commune de Saiguède, cette propriété est un véritable havre de paix.
Implantée dans un environnement calme et verdoyant, la maison bénéficie d'une vue imprenable sur les collines et la campagne environnante.
Dès l'entrée, vous découvrirez des espaces lumineux et accueillants, comprenant un salon avec plafond cathédrale et insert, ainsi qu'une salle à manger. Ces pièces se prolongent par une cuisine aménagée et équipée, avec un cellier/buanderie attenant. L'ensemble s'ouvre sur une vaste véranda de 50 m2, elle-même prolongée par une grande terrasse en bois, parfaite pour profiter de la vue et des extérieurs.
Au rez-de-chaussée, la partie nuit se compose de trois belles chambres (12 m2, 11 m2 et 14 m2), dont une avec dressing, ainsi que d'une salle de bain complète (baignoire, douche et double vasque) et d'un WC séparé.
À l'étage, un espace polyvalent de 15 m2, idéal pour une salle de jeux ou un bureau, dessert deux chambres mansardées (13 m2 et 12 m2) et une salle d'eau avec WC.
L'ensemble est implanté sur une parcelle de 2 500 m2, agrémentée d'une piscine sécurisée de 10 m x 5 m avec son Pool House, d'un double garage communiquant de 40 m2 avec portes sectionnelles motorisées, ainsi que d'un garage indépendant de 23 m2.
Les prestations récentes garantissent un confort optimal :Chauffage au sol avec pompe à chaleur air/eau
Pompe à chaleur réversible air/air
Isolation des combles refaite en 2021
Ballon d'eau chaude thermodynamique
Diagnostic de performance énergétique (DPE) : Classe B
Aucun travaux à prévoir Cette villa, parfaitement entretenue, n'attend plus que vous. Venez poser vos valises et laissez-vous séduire par son cadre exceptionnel et sa vue panoramique.
Features:
- SwimmingPool
- Garden Ad Home Immobilier is pleased to present to you, exclusively, this sumptuous architect-designed villa of type T7, offering approximately 185 m2 of living space. Ideally located less than 5 minutes from the centre of Saint-Lys, in the town of Saiguède, this property is a true haven of peace.
Set in a quiet and green environment, the house enjoys stunning views of the hills and the surrounding countryside.
As soon as you enter, you will discover bright and welcoming spaces, including a living room with cathedral ceiling and insert, as well as a dining room. These rooms are extended by a fitted and equipped kitchen, with an adjoining pantry/laundry room. The whole opens onto a large veranda of 50 m2, itself extended by a large wooden terrace, perfect for enjoying the view and the outdoors.
On the ground floor, the night area consists of three beautiful bedrooms (12 m2, 11 m2 and 14 m2), one of which has a dressing room, as well as a full bathroom (bath, shower and double sink) and a separate toilet.
Upstairs, a multipurpose space of 15 m2, ideal for a games room or an office, leads to two attic bedrooms (13 m2 and 12 m2) and a shower room with WC.
The property is located on a plot of 2,500 m2, with a 10 m x 5 m secure swimming pool with its Pool House, a 40 m2 double communicating garage with motorized sectional doors, as well as an independent garage of 23 m2.
The recent services guarantee optimal comfort:Underfloor heating with air-to-water heat pump
Reversible air-to-air heat pump
Attic insulation redone in 2021
Thermodynamic hot water tank
Energy performance diagnosis (DPE): Class B
No work to be planned This villa, perfectly maintained, is waiting for you. Come and put down your suitcases and let yourself be seduced by its exceptional setting and panoramic view.
Features:
- SwimmingPool
- Garden Ad Home Immobilier heeft het genoegen u exclusief deze weelderige, onder architectuur gebouwde villa van het type T7 voor te stellen, met een woonoppervlak van ongeveer 185 m2. Ideaal gelegen op minder dan 5 minuten van het centrum van Saint-Lys, in de stad Saiguède, is dit pand een ware oase van rust.
Het huis ligt in een rustige en groene omgeving en biedt een prachtig uitzicht op de heuvels en het omliggende platteland.
Zodra u binnenkomt, ontdekt u lichte en gastvrije ruimtes, waaronder een woonkamer met kathedraalplafond en inzetstuk, evenals een eetkamer. Deze kamers worden uitgebreid met een ingerichte en uitgeruste keuken, met aangrenzend een bijkeuken/wasruimte. Het geheel komt uit op een grote veranda van 50 m2, zelf uitgebreid met een groot houten terras, perfect om te genieten van het uitzicht en het buitenleven.
Op de begane grond bestaat het nachtgedeelte uit drie mooie slaapkamers (12 m2, 11 m2 en 14 m2), waarvan één met een kleedkamer, evenals een complete badkamer (bad, douche en dubbele wastafel) en een apart toilet.
Boven leidt een polyvalente ruimte van 15 m2, ideaal voor een speelkamer of een kantoor, naar twee zolderslaapkamers (13 m2 en 12 m2) en een doucheruimte met toilet.
De woning is gelegen op een perceel van 2.500 m2, met een beveiligd zwembad van 10 m x 5 m met een poolhouse, een dubbele communicerende garage van 40 m2 met gemotoriseerde sectionaaldeuren, evenals een onafhankelijke garage van 23 m2.
De recente diensten garanderen een optimaal comfort:Vloerverwarming met lucht/water warmtepomp
Omkeerbare lucht/lucht warmtepomp
Zolderisolatie vernieuwd in 2021
Thermodynamische warmwatertank
Energieprestatiediagnose (DPE): Klasse B
Geen werk te plannen Deze villa, perfect onderhouden, wacht op u. Kom uw koffers neerzetten en laat u verleiden door de uitzonderlijke omgeving en het panoramische uitzicht.
Features:
- SwimmingPool
- Garden