PICTURES ARE LOADING...
House & single-family home for sale in Ross Mills
USD 3,326,594
House & Single-family home (For sale)
Reference:
EDEN-T103417887
/ 103417887
Reference:
EDEN-T103417887
Country:
US
City:
Ellicott
Postal code:
21042
Category:
Residential
Listing type:
For sale
Property type:
House & Single-family home
Property size:
14,288 sqft
Rooms:
5
Bedrooms:
5
Bathrooms:
6
Air-conditioning:
Yes
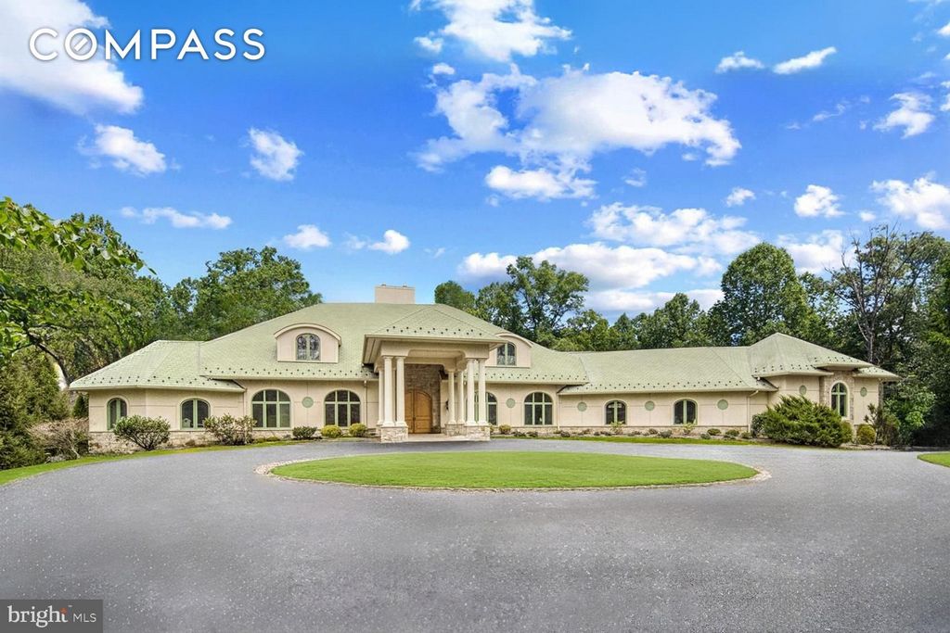
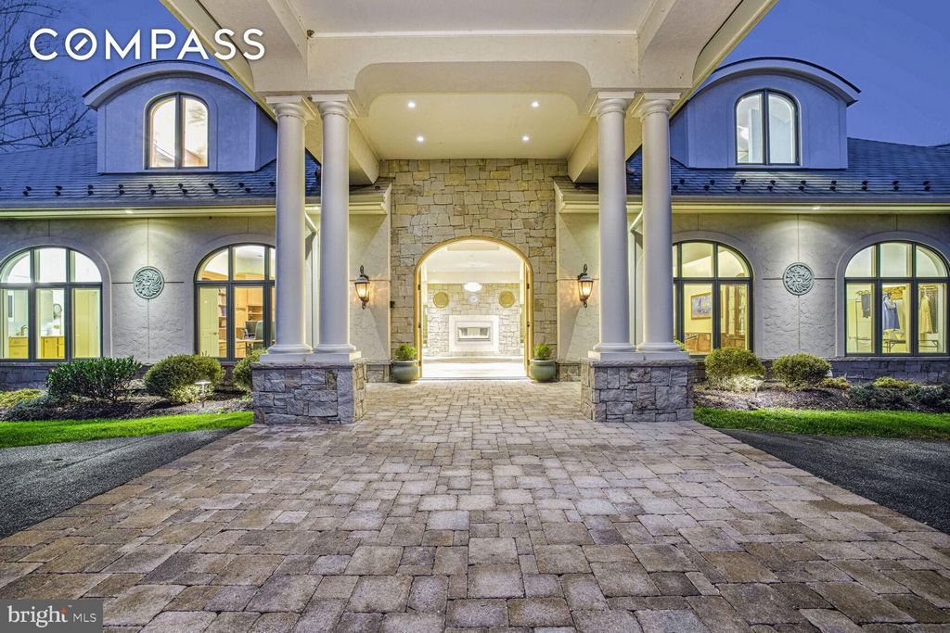
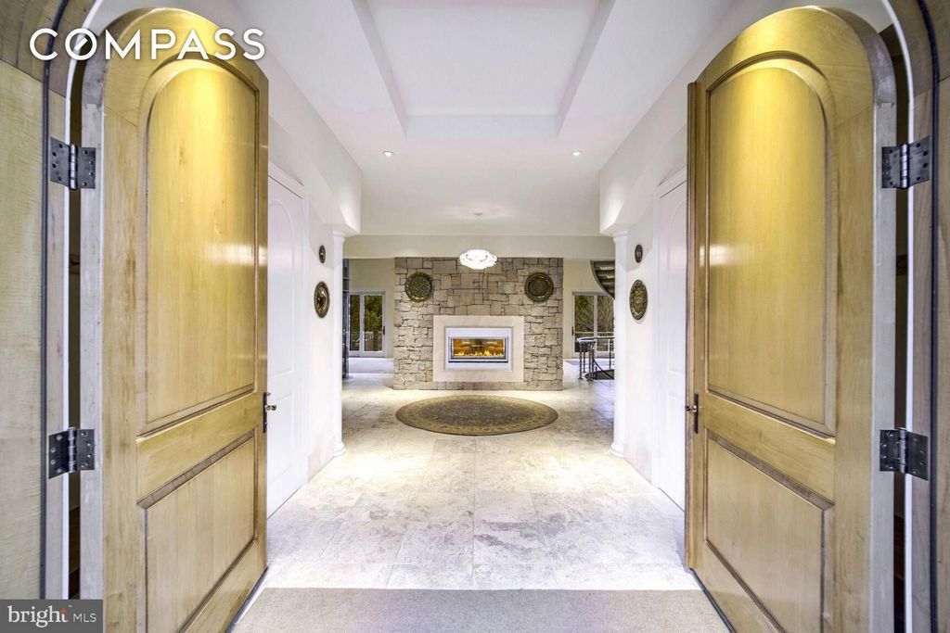
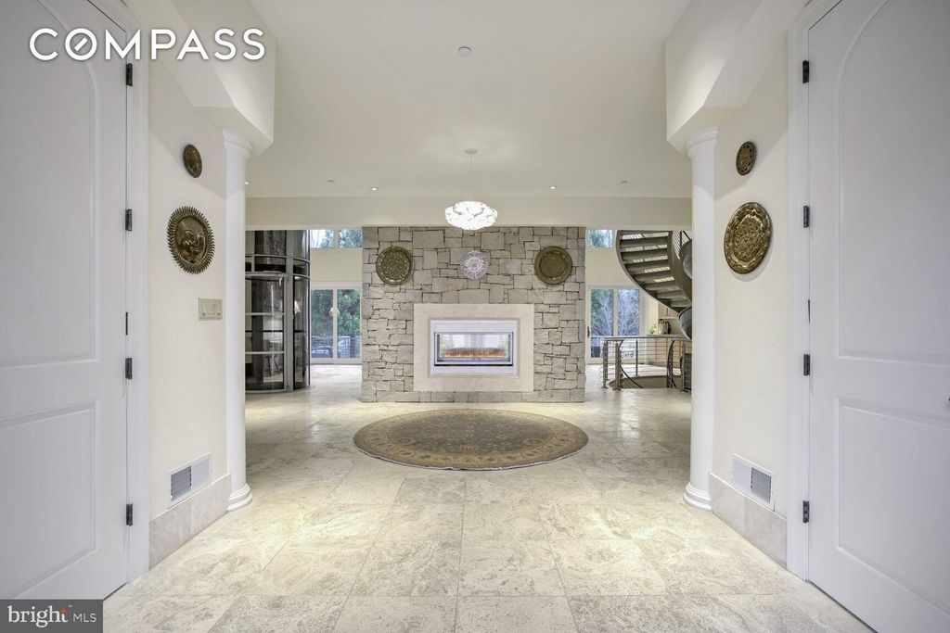
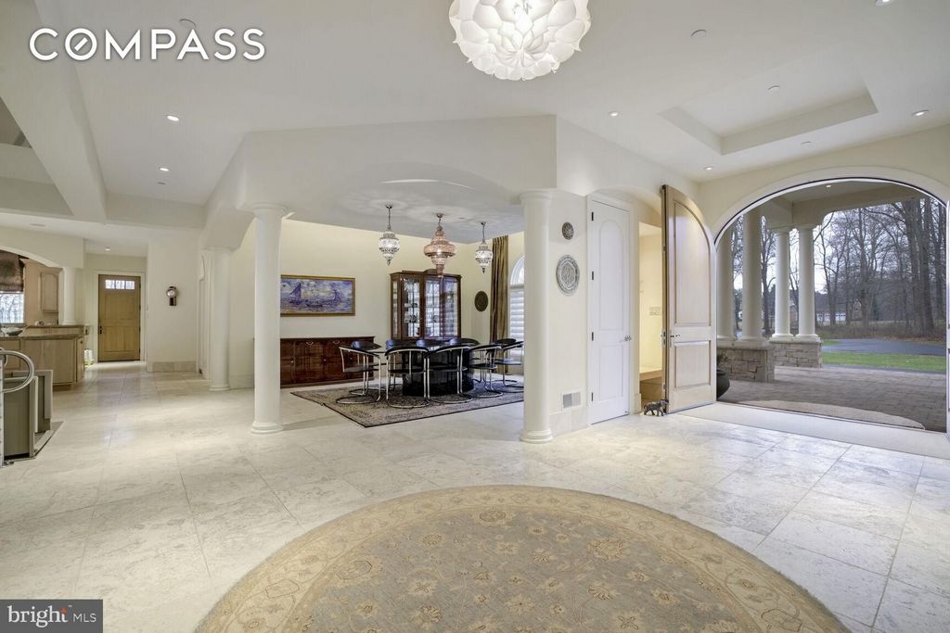
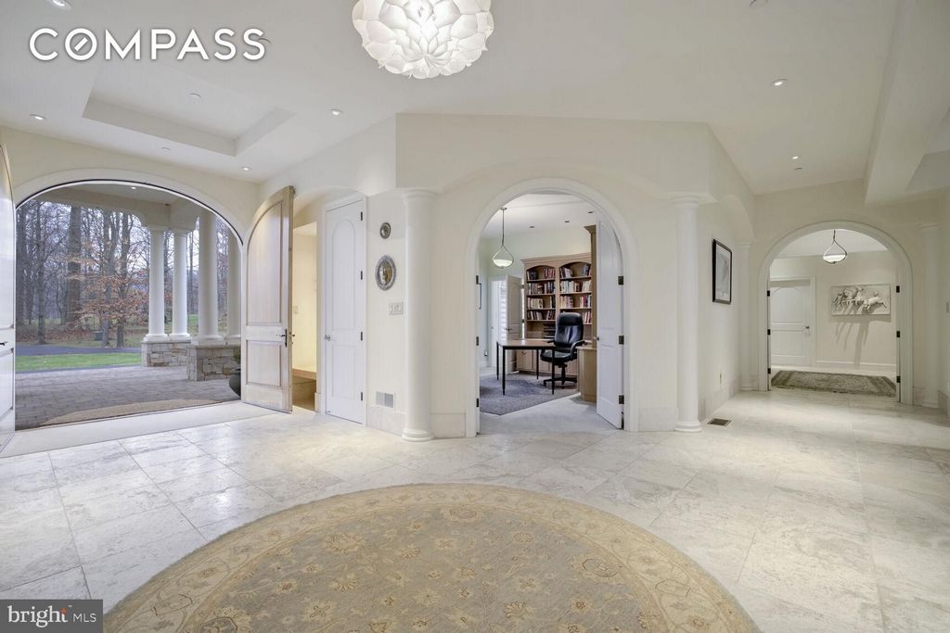
Features:
- Air Conditioning View more View less Entfliehen Sie dem Country-Club-Leben in Ihrer eigenen außergewöhnlichen, 14.000 Quadratmeter großen, maßgeschneiderten Residenz, die luxuriöses Wohnen neu definiert und meisterhafte Handwerkskunst mit innovativem Design verbindet. Das Anwesen liegt im Herzen von Howard County und bietet sowohl Privatsphäre als auch die Nähe zu erstklassigen Restaurants, Einkaufsmöglichkeiten, fantastischen Parks, Wanderwegen und wichtigen Pendlerstrecken nach Baltimore, Annapolis, Washington DC und deren Umgebung. Der große Eingang wird durch eine kreisförmige Auffahrt und eine stattliche Porte-Cochère markiert, die die Bühne für das bereitet, was dahinter liegt. Im Inneren fällt das Sonnenlicht durch die großen Fenster und Oberlichter und beleuchtet die exquisiten Schränke aus Vogelaugenahorn aus West Virginia, die gewölbten Decken und die einzigartigen Türen mit Backsteinakzenten. Jedes Detail wurde sorgfältig kuratiert, von den hoch aufragenden Wendeltreppen über den übersichtlichen Aufzug bis hin zu einer einzigartigen dreistöckigen Indoor-Rutsche, die dem anspruchsvollen Design des Hauses einen unerwarteten Hauch von Laune verleiht. Die Hauptebene dient als Herzstück des Hauses, verankert durch ein atemberaubendes Foyer mit einem zweiseitigen Kamin, ergänzt durch ein formelles Esszimmer, und auf der anderen Seite befindet sich das Wohnzimmer mit Blick auf die Bäume aus den zweistöckigen, vom Boden bis zur Decke reichenden Fenstern. Das schöne große Zimmer befindet sich neben der Gourmetküche, die über eine Insel, eine begehbare Speisekammer und eine Frühstücksecke mit Blick auf den atemberaubenden Hinterhof verfügt und durch eine Wet Bar mit dem Rest des Wohnraums verbunden ist, was den perfekten Raum für Unterhaltung auf dieser Ebene schafft. Ein ganzer Flügel auf dieser fabelhaften Hauptebene ist der Suite des Eigentümers gewidmet und bietet einen unvergleichlichen privaten Rückzugsort. Dieses luxuriöse Refugium verfügt über zwei Arbeitszimmer, zwei Bäder - eines davon mit einer dramatischen Duschwand aus Glasblöcken -, zwei geräumige begehbare Kleiderschränke und Ankleidezimmer, eine Frühstücksbar mit Mikrowelle und Kühlschrank sowie eine private Treppe, die zum Sportheiligtum auf der unteren Ebene führt. Die Suite bietet auch direkten Zugang zu einem ruhigen hinteren Balkon. Eine Butler-Speisekammer und ein Esszimmer verbessern die Zweckmäßigkeit des Hauses hinter der Küche mit direktem Zugang zur versteckten Garage für vier Autos. Die obere Ebene ist ebenso beeindruckend und verfügt über zwei weitläufige private Suiten, jede mit eigenem Bad, begehbarem Kleiderschrank und Ankleidezimmer, die beide durch ein geräumiges offenes Loft mit einer Steinakzentwand, maßgefertigten Schränken und eingebauten Schreibtischen verbunden sind und einen vielseitigen und einladenden Raum für den täglichen Familienlebensstil bieten. Die untere Ebene ist eine Oase der Erholung und Entspannung. Es verfügt über einen Fitnessraum, eine Sauna und eine Werkstatt sowie zwei weitere Suiten mit eigenem Bad, die beide vollständig über dem Boden liegen und von ihren großen, schönen Fenstern aus die Ruhe der Bäume rund um das Anwesen blicken. Eine Mediennische und ein großer Aufenthaltsraum mit Kamin und Küchenzeile bieten ausreichend Platz für Zusammenkünfte. Auf dieser Ebene, die sich direkt zur Außenterrasse hin öffnet, befinden sich auch zwei Umkleidekabinen für den Pool, die nahtlos in das Wohnen im Innen- und Außenbereich übergehen. Treten Sie nach draußen, um den Traum eines jeden Entertainers zu entdecken. Der überdachte Steinbalkon erstreckt sich über die gesamte Länge des Hauses und bietet einen Blick auf einen sorgfältig gestalteten Hinterhof. Eine weitläufige Steinterrasse umgibt einen Salzwasserpool mit Infinity-Rand, einem kaskadierenden Steinwasserfall, einem Whirlpool und einer Unterwasserliegefläche. Ein Feuerstellentisch bietet den perfekten Ort, um sich an kühlen Abenden zu entspannen, und der private Zugang zu Wanderwegen trägt zum Reiz der Umgebung bei. Das Haus wurde unter Berücksichtigung von Nachhaltigkeit und Komfort entworfen und verfügt über ein geothermisches HLK-System, eine Fußbodenheizung für das ganze Haus, zwei große Generatoren für zusätzliche Sicherheit und einen umfangreichen Stauraum, der die Funktionalität des Hauses erhöht. Diese Immobilie ist mehr als ein Zuhause; Es ist ein Erlebnis, ein Zufluchtsort und ein Zeugnis für die Kunst des feinen Lebens mit Privatsphäre und Gelassenheit.
Features:
- Air Conditioning Fuggi nella vita da country club nella tua straordinaria residenza su misura di 14.000 piedi quadrati che ridefinisce la vita di lusso, fondendo maestria artigianale con un design innovativo. Situata nel cuore della contea di Howard, la struttura offre privacy e vicinanza a ristoranti di prim'ordine, negozi, parchi incredibili, sentieri escursionistici e principali rotte per pendolari per Baltimora, Annapolis, Washington DC e dintorni. Il grande ingresso è segnato da un vialetto circolare e da una maestosa porte-cochère, che pone le basi per ciò che si trova oltre. All'interno, la luce del sole si riversa attraverso ampie finestre e lucernari, illuminando gli squisiti mobili in acero a occhio di pernice del West Virginia, i soffitti a volta e le esclusive porte in mattoni. Ogni dettaglio è stato curato con cura, dalle svettanti scale a chiocciola all'ascensore trasparente e a uno scivolo interno a tre piani unico nel suo genere che aggiunge un tocco inaspettato di fantasia al sofisticato design della casa. Il livello principale funge da cuore della casa, ancorato da un foyer mozzafiato con un camino a due lati, completato da una sala da pranzo formale, e dall'altro lato si trova il soggiorno con vista sugli alberi dalle finestre a due piani dal pavimento al soffitto. La bellissima sala grande si trova accanto alla cucina gourmet che dispone di un'isola, una dispensa walk-in e un angolo colazione che si affaccia sullo splendido cortile posteriore ed è collegato al resto dello spazio abitativo da un angolo bar, creando lo spazio perfetto per intrattenere a questo livello. Un'intera ala di questo favoloso livello principale è dedicata alla suite dell'armatore, offrendo un rifugio privato senza pari. Questo lussuoso santuario comprende doppi studi, doppi bagni, uno con una spettacolare parete doccia in vetrocemento, due spaziose cabine armadio e spogliatoi, un bar per la colazione con forno a microonde e frigorifero e una scala privata che conduce al santuario degli esercizi al piano inferiore. La suite vanta anche l'accesso diretto a un sereno balcone posteriore. Aggiungendo comodità a questo livello, la dispensa del maggiordomo e il fango migliorano la praticità della casa dietro la cucina con accesso diretto al garage nascosto per quattro auto. Il livello superiore è altrettanto impressionante, con due ampie suite private, ciascuna con bagno privato, cabina armadio e spogliatoio, entrambe collegate da un ampio loft aperto con una parete in pietra, mobili su misura e scrivanie a muro, offrendo uno spazio versatile e accogliente per gli stili di vita familiare quotidiani. Il livello inferiore è un paradiso per la ricreazione e il relax. Comprende una palestra domestica, una sauna e un'officina, insieme a due suite aggiuntive con bagno privato, entrambe completamente fuori terra e con vista sulla serenità degli alberi che circondano la proprietà dalle loro ampie e bellissime finestre. Un'alcova multimediale e una grande sala ricreativa con camino e angolo cottura offrono ampio spazio per le riunioni. Su questo livello si trovano anche i doppi spogliatoi della piscina, che si aprono direttamente sul patio esterno, fondendo perfettamente la vita interna e quella esterna. Esci per scoprire il sogno di un intrattenitore. Il balcone coperto in pietra si estende per tutta la lunghezza della casa, affacciandosi su un cortile posteriore meticolosamente progettato. Un ampio patio in pietra circonda una piscina di acqua salata che presenta un bordo a sfioro, una cascata di pietra, una vasca idromassaggio e un solarium sommerso. Un tavolo da braciere offre il luogo perfetto per rilassarsi nelle serate fresche e l'accesso privato ai sentieri escursionistici aggiunge fascino all'ambiente. Progettata pensando alla sostenibilità e al comfort, la casa è dotata di un sistema HVAC geotermico, riscaldamento a pavimento radiante per tutta la casa, due grandi generatori per una maggiore tranquillità e un ampio spazio di archiviazione che si aggiunge alla funzionalità della casa. Questa proprietà è più di una casa; È un'esperienza, un santuario e una testimonianza dell'arte di vivere bene con privacy e serenità.
Features:
- Air Conditioning Escape to country club living in your own extraordinary 14,000-square-foot custom-built residence that redefines luxury living, blending masterful craftsmanship with innovative design. Nestled in the heart of Howard County, the property offers both privacy and proximity to premier dining, shopping, amazing parks, hiking trails, and major commuter routes to Baltimore, Annapolis, Washington DC and their surroundings. The grand entrance is marked by a circular driveway and a stately porte-cochère, setting the stage for what lies beyond. Inside, sunlight pours through expansive windows and skylights, illuminating the exquisite West Virginia birdseye maple cabinetry, vaulted ceilings, and unique brick-accented doorways. Every detail has been thoughtfully curated, from the soaring spiral staircases to the clear elevator and a one-of-a-kind three-story indoor slide that adds an unexpected touch of whimsy to the home’s sophisticated design. The main level serves as the heart of the home, anchored by a breathtaking foyer with a two-sided fireplace, complemented by a formal dining room, and on the other side sits the living room overlooking the trees from the two-story floor to ceiling windows. The beautiful great room is sited next to the gourmet kitchen which features an island, a walk-in pantry, and a breakfast nook that overlooks the stunning rear yard and is connected to the rest of the living space by a wet bar, creating the perfect space for entertaining on this level. An entire wing on this fabulous main level is dedicated to the owner’s suite offering an unparalleled private retreat. This luxurious sanctuary includes dual studies, dual baths—one with a dramatic glass block shower wall—dual spacious walk-in closets and dressing rooms, a breakfast bar with a microwave and fridge, and a private staircase leading to the lower-level exercise sanctuary. The suite also boasts direct access to a serene rear balcony. Adding convenience to this level, a butler’s pantry and mudroom enhance the home’s practicality behind the kitchen with direct access to the hidden four-car garage. The upper level is equally impressive, featuring two expansive private suites, each with an en-suite bath, walk-in closet, and dressing room, both connected by a spacious open loft with a stone accent wall, custom cabinetry, and built in desks, offering a versatile and welcoming space for everyday family living styles. The lower level is a haven for recreation and relaxation. It includes a home gym, sauna, and workshop, along with two additional suites with private bathrooms, both completely above ground and overlooking the serenity of the trees surrounding the property from their large, beautiful windows. A media alcove and a large recreation room with a fireplace and kitchenette provide ample space for gatherings. Dual pool-changing rooms are also located on this level, which opens directly to the outdoor patio, seamlessly blending indoors and outdoor living. Step outside to discover an entertainer’s dream. The covered stone balcony spans the length of the home, overlooking a meticulously designed rear yard. A sprawling stone patio surrounds a saltwater pool which features an infinity edge, a cascading stone waterfall, a jetted jacuzzi, and a submerged sunbathing pad. A fire pit table offers the perfect spot to unwind on cool evenings, and private access to hiking trails adds to the allure of the setting. Designed with sustainability and comfort in mind, the home features a geothermal HVAC system, whole-house radiant floor heating, two large generators for added peace of mind, and extensive storage adds to the home’s functionality. This property is more than a home; it’s an experience, a sanctuary, and a testament to the art of fine living with privacy and serenity.
Features:
- Air Conditioning Évadez-vous dans un country club dans votre propre résidence extraordinaire de 14 000 pieds carrés construite sur mesure qui redéfinit la vie de luxe, alliant un savoir-faire magistral à un design innovant. Nichée au cœur du comté de Howard, la propriété offre à la fois intimité et proximité des restaurants, des boutiques, des parcs incroyables, des sentiers de randonnée et des principales routes de banlieue vers Baltimore, Annapolis, Washington DC et leurs environs. La grande entrée est marquée par une allée circulaire et une majestueuse porte cochère, préparant le terrain pour ce qui se trouve au-delà. À l’intérieur, la lumière du soleil se déverse à travers de vastes fenêtres et lucarnes, illuminant les exquises armoires en érable piqué de Virginie-Occidentale, les plafonds voûtés et les portes uniques aux accents de brique. Chaque détail a été soigneusement sélectionné, des escaliers en colimaçon vertigineux à l’ascenseur clair et à un toboggan intérieur unique de trois étages qui ajoute une touche inattendue de fantaisie au design sophistiqué de la maison. Le niveau principal sert de cœur à la maison, ancré par un hall à couper le souffle avec une cheminée à deux faces, complété par une salle à manger formelle, et de l’autre côté se trouve le salon surplombant les arbres depuis les fenêtres du sol au plafond de deux étages. La belle grande salle est située à côté de la cuisine gastronomique qui comprend un îlot, un garde-manger et un coin petit-déjeuner qui donne sur la magnifique cour arrière et est relié au reste de l’espace de vie par un bar, créant l’espace parfait pour se divertir à ce niveau. Une aile entière de ce fabuleux niveau principal est dédiée à la suite du propriétaire, offrant une retraite privée sans pareil. Ce sanctuaire luxueux comprend deux bureaux, deux salles de bains, dont une avec un mur de douche en bloc de verre spectaculaire, deux dressings et vestiaires spacieux, un bar à petit-déjeuner avec micro-ondes et réfrigérateur, et un escalier privé menant au sanctuaire d’exercice au niveau inférieur. La suite dispose également d’un accès direct à un balcon arrière serein. Pour ajouter de la commodité à ce niveau, un garde-manger et un vestiaire de majordome améliorent la praticité de la maison derrière la cuisine avec un accès direct au garage caché pour quatre voitures. Le niveau supérieur est tout aussi impressionnant, avec deux vastes suites privées, chacune avec une salle de bain attenante, un dressing et un dressing, tous deux reliés par un loft ouvert spacieux avec un mur d’accent en pierre, des armoires personnalisées et des bureaux intégrés, offrant un espace polyvalent et accueillant pour les styles de vie familiaux quotidiens. Le niveau inférieur est un havre de paix pour les loisirs et la détente. Il comprend une salle de sport à domicile, un sauna et un atelier, ainsi que deux suites supplémentaires avec salles de bains privées, toutes deux complètement au-dessus du sol et surplombant la sérénité des arbres entourant la propriété depuis leurs grandes et belles fenêtres. Une alcôve multimédia et une grande salle de loisirs avec cheminée et kitchenette offrent amplement d’espace pour les rassemblements. Des vestiaires doubles sont également situés à ce niveau, qui s’ouvre directement sur le patio extérieur, se fondant parfaitement à l’intérieur et à l’extérieur. Sortez pour découvrir le rêve d’un artiste. Le balcon couvert en pierre s’étend sur toute la longueur de la maison, donnant sur une cour arrière méticuleusement conçue. Un vaste patio en pierre entoure une piscine d’eau salée dotée d’un bord à débordement, d’une cascade de pierres, d’un jacuzzi à jets et d’un bain de soleil immergé. Une table de foyer offre l’endroit idéal pour se détendre lors des soirées fraîches, et l’accès privé aux sentiers de randonnée ajoute à l’attrait du cadre. Conçue dans un souci de durabilité et de confort, la maison dispose d’un système CVC géothermique, d’un chauffage par le sol radiant dans toute la maison, de deux grands générateurs pour une plus grande tranquillité d’esprit et d’un vaste espace de rangement qui ajoute à la fonctionnalité de la maison. Cette propriété est plus qu’une maison ; C’est une expérience, un sanctuaire et un témoignage de l’art de vivre dans l’intimité et la sérénité.
Features:
- Air Conditioning Избягайте в кънтри клуб, живеейки във вашата собствена необикновена резиденция от 14 000 квадратни фута, построена по поръчка, която предефинира луксозния живот, съчетавайки майсторска изработка с иновативен дизайн. Сгушен в сърцето на окръг Хауърд, имотът предлага както уединение, така и близост до първокласни заведения за хранене, пазаруване, невероятни паркове, туристически пътеки и основни маршрути до Балтимор, Анаполис, Вашингтон и околностите им. Големият вход е маркиран от кръгла алея и величествено porte-cochère, подготвяйки сцената за това, което се намира отвъд. Вътре слънчевата светлина се излива през обширни прозорци и покривни прозорци, осветявайки изящните кленови шкафове от птичи поглед в Западна Вирджиния, сводести тавани и уникални врати с акцент върху тухли. Всеки детайл е внимателно подбран, от извисяващите се спирални стълби до прозрачния асансьор и единствена по рода си триетажна вътрешна пързалка, която добавя неочаквана нотка на причудливост към изтънчения дизайн на дома. Основното ниво служи като сърцевина на дома, закотвено от спиращо дъха фоайе с двустранна камина, допълнено от официална трапезария, а от другата страна се намира всекидневната с изглед към дърветата от двуетажните прозорци на пода до тавана. Красивата страхотна стая е разположена до гурме кухнята, която разполага с остров, килер и кът за закуска, който гледа към зашеметяващия заден двор и е свързан с останалата част от жилищното пространство чрез мокър бар, създавайки идеалното пространство за забавление на това ниво. Цяло крило на това приказно основно ниво е посветено на апартамента на собственика, предлагайки несравнимо частно убежище. Това луксозно убежище включва двойни кабинети, двойни бани - едната с драматична душ стена от стъклен блок - двойни просторни дрешници и съблекални, бар за закуска с микровълнова печка и хладилник и частно стълбище, водещо до убежището за упражнения на по-ниско ниво. Суитът разполага и с директен достъп до спокоен заден балкон. Добавяйки удобство към това ниво, килерът на иконома и калната стая подобряват практичността на дома зад кухнята с директен достъп до скрития гараж за четири коли. Горното ниво е също толкова впечатляващо, включващо два обширни самостоятелни апартамента, всеки със самостоятелна баня, дрешник и съблекалня, и двата свързани с просторно открито таванско помещение с каменна акцентна стена, шкафове по поръчка и вградени бюра, предлагащи гъвкаво и приветливо пространство за ежедневен семеен живот. Долното ниво е рай за отдих и релакс. Той включва домашна фитнес зала, сауна и работилница, заедно с два допълнителни апартамента със самостоятелни бани, и двата изцяло над земята и с изглед към спокойствието на дърветата около имота от големите, красиви прозорци. Медийна ниша и голяма стая за отдих с камина и кухненски бокс осигуряват достатъчно място за събирания. Двойни съблекални с басейн също са разположени на това ниво, което се отваря директно към външния вътрешен двор, като безпроблемно се слива на закрито и на открито. Излезте навън, за да откриете мечтата на артиста. Покритият каменен балкон се простира по дължината на дома с изглед към щателно проектиран заден двор. Разтегнат каменен вътрешен двор заобикаля басейн със солена вода, който разполага с безкраен ръб, каскаден каменен водопад, джакузи и потопена площадка за слънчеви бани. Масата за огнище предлага идеалното място за почивка в прохладните вечери, а частният достъп до туристически пътеки допринася за привлекателността на обстановката. Проектиран с мисъл за устойчивост и комфорт, домът разполага с геотермална ОВК система, лъчисто подово отопление на цялата къща, два големи генератора за допълнително спокойствие и обширно съхранение добавя към функционалността на дома. Този имот е повече от дом; Това е преживяване, убежище и свидетелство за изкуството да живееш изискано с уединение и спокойствие.
Features:
- Air Conditioning Ontsnap naar het leven in een countryclub in je eigen buitengewone op maat gemaakte woning van 14.000 vierkante meter die luxe leven opnieuw definieert en meesterlijk vakmanschap combineert met innovatief design. Het pand ligt in het hart van Howard County en biedt zowel privacy als de nabijheid van eersteklas restaurants, winkels, geweldige parken, wandelpaden en belangrijke forenzenroutes naar Baltimore, Annapolis, Washington DC en hun omgeving. De grote entree wordt gemarkeerd door een cirkelvormige oprijlaan en een statige porte-cochère, die het toneel vormt voor wat daarachter ligt. Binnen stroomt het zonlicht door grote ramen en dakramen, waardoor de prachtige esdoornkasten van West Virginia, gewelfde plafonds en unieke deuropeningen met bakstenen accenten worden verlicht. Elk detail is zorgvuldig samengesteld, van de hoge wenteltrappen tot de heldere lift en een unieke binnenglijbaan van drie verdiepingen die een onverwacht vleugje eigenzinnigheid toevoegt aan het verfijnde ontwerp van het huis. Het hoofdniveau dient als het hart van het huis, verankerd door een adembenemende foyer met een tweezijdige open haard, aangevuld met een formele eetkamer, en aan de andere kant bevindt zich de woonkamer met uitzicht op de bomen vanuit de twee verdiepingen tellende ramen van vloer tot plafond. De prachtige grote kamer bevindt zich naast de gastronomische keuken met een eiland, een inloopkast en een ontbijthoek die uitkijkt over de prachtige achtertuin en is verbonden met de rest van de leefruimte door een natte bar, waardoor de perfecte ruimte ontstaat voor entertainment op dit niveau. Een hele vleugel op dit fantastische hoofdniveau is gewijd aan de suite van de eigenaar en biedt een ongeëvenaard privé-toevluchtsoord. Dit luxe heiligdom omvat dubbele studeerkamers, dubbele badkamers - een met een dramatische douchewand van glazen blokken - dubbele ruime inloopkasten en kleedkamers, een ontbijtbar met een magnetron en koelkast, en een eigen trap die leidt naar het oefenheiligdom op een lager niveau. De suite biedt ook directe toegang tot een sereen balkon aan de achterzijde. Om gemak aan dit niveau toe te voegen, verbeteren de bijkeuken en de modderkamer van een butler de bruikbaarheid van het huis achter de keuken met directe toegang tot de verborgen garage voor vier auto's. De bovenverdieping is al even indrukwekkend, met twee uitgestrekte privésuites, elk met een en-suite bad, een inloopkast en een kleedkamer, beide verbonden door een ruime open zolder met een stenen accentmuur, op maat gemaakte kasten en ingebouwde bureaus, die een veelzijdige en gastvrije ruimte bieden voor alledaagse gezinslevensstijlen. Het lagere niveau is een toevluchtsoord voor recreatie en ontspanning. Het omvat een fitnessruimte, een sauna en een werkplaats, samen met twee extra suites met eigen badkamers, beide volledig bovengronds en met uitzicht op de sereniteit van de bomen rondom het pand vanuit hun grote, mooie ramen. Een medianis en een grote recreatieruimte met een open haard en een kitchenette bieden voldoende ruimte voor bijeenkomsten. Op dit niveau bevinden zich ook dubbele kleedkamers met zwembad, die direct uitkomen op het buitenterras, waar het binnen- en buitenleven naadloos in elkaar overlopen. Stap naar buiten om de droom van een entertainer te ontdekken. Het overdekte stenen balkon overspant de lengte van het huis en kijkt uit op een zorgvuldig ontworpen achtertuin. Een uitgestrekt stenen terras omringt een zoutwaterzwembad met een overlooprand, een trapsgewijze stenen waterval, een jacuzzi met spuiten en een verzonken zonnebad. Een vuurtafel biedt de perfecte plek om te ontspannen op koele avonden, en privétoegang tot wandelpaden draagt bij aan de allure van de omgeving. Ontworpen met duurzaamheid en comfort in het achterhoofd, beschikt het huis over een geothermisch HVAC-systeem, vloerverwarming voor het hele huis, twee grote generatoren voor extra gemoedsrust en uitgebreide opslag draagt bij aan de functionaliteit van het huis. Deze woning is meer dan een woning; Het is een ervaring, een toevluchtsoord en een bewijs van de kunst van het fijne leven met privacy en sereniteit.
Features:
- Air Conditioning Fuja para o clube de campo vivendo em sua própria residência personalizada extraordinária de 14.000 pés quadrados que redefine a vida de luxo, combinando artesanato magistral com design inovador. Aninhada no coração do Condado de Howard, a propriedade oferece privacidade e proximidade com restaurantes de primeira linha, lojas, parques incríveis, trilhas para caminhadas e as principais rotas de transporte para Baltimore, Annapolis, Washington DC e seus arredores. A grande entrada é marcada por uma entrada circular e um imponente porte-cochère, preparando o cenário para o que está além. No interior, a luz do sol entra por amplas janelas e claraboias, iluminando os requintados armários de bordo olho de pássaro da Virgínia Ocidental, tetos abobadados e portas exclusivas com detalhes em tijolos. Cada detalhe foi cuidadosamente selecionado, desde as escadas em espiral até o elevador transparente e um escorregador interno exclusivo de três andares que adiciona um toque inesperado de capricho ao design sofisticado da casa. O nível principal serve como o coração da casa, ancorado por um foyer de tirar o fôlego com uma lareira de dois lados, complementada por uma sala de jantar formal, e do outro lado fica a sala de estar com vista para as árvores do chão de dois andares até as janelas do teto. A bela sala grande está situada ao lado da cozinha gourmet, que possui uma ilha, uma despensa e um recanto de café da manhã com vista para o deslumbrante quintal e está conectado ao resto da sala de estar por um bar molhado, criando o espaço perfeito para entretenimento neste nível. Uma ala inteira neste fabuloso nível principal é dedicada à suíte do proprietário, oferecendo um retiro privado incomparável. Este luxuoso santuário inclui estudos duplos, banheiros duplos - um com uma dramática parede de chuveiro de blocos de vidro - closets e vestiários espaçosos, um bar de café da manhã com micro-ondas e geladeira e uma escada privativa que leva ao santuário de exercícios de nível inferior. A suíte também possui acesso direto a uma varanda traseira serena. Adicionando conveniência a este nível, a despensa e o lavabo de um mordomo aumentam a praticidade da casa atrás da cozinha com acesso direto à garagem escondida para quatro carros. O nível superior é igualmente impressionante, com duas amplas suítes privativas, cada uma com banheiro privativo, closet e closet, ambas conectadas por um espaçoso loft aberto com parede de pedra, armários personalizados e mesas embutidas, oferecendo um espaço versátil e acolhedor para estilos de vida familiar diários. O nível inferior é um refúgio para recreação e relaxamento. Inclui uma academia em casa, sauna e oficina, além de duas suítes adicionais com banheiro privativo, ambas completamente acima do solo e com vista para a serenidade das árvores que cercam a propriedade de suas grandes e belas janelas. Uma alcova de mídia e uma grande sala de recreação com lareira e cozinha compacta oferecem amplo espaço para reuniões. Vestiários duplos também estão localizados neste nível, que se abre diretamente para o pátio externo, combinando perfeitamente a vida interna e externa. Saia para descobrir o sonho de um artista. A varanda de pedra coberta se estende por toda a extensão da casa, com vista para um quintal meticulosamente projetado. Um amplo pátio de pedra circunda uma piscina de água salgada que possui uma borda infinita, uma cachoeira de pedra em cascata, uma jacuzzi de hidromassagem e uma almofada de banho de sol submersa. Uma mesa de fogueira oferece o local perfeito para relaxar nas noites frias, e o acesso privativo a trilhas para caminhadas aumenta o fascínio do ambiente. Projetada com sustentabilidade e conforto em mente, a casa possui um sistema HVAC geotérmico, aquecimento de piso radiante para toda a casa, dois grandes geradores para maior tranquilidade e amplo armazenamento aumenta a funcionalidade da casa. Esta propriedade é mais do que uma casa; É uma experiência, um santuário e um testemunho da arte de viver bem com privacidade e serenidade.
Features:
- Air Conditioning Escápate a la vida en un club de campo en tu extraordinaria residencia personalizada de 14,000 pies cuadrados que redefine la vida de lujo, combinando la artesanía magistral con el diseño innovador. Ubicado en el corazón del condado de Howard, la propiedad ofrece privacidad y proximidad a restaurantes de primer nivel, tiendas, parques increíbles, rutas de senderismo y las principales rutas de cercanías a Baltimore, Annapolis, Washington DC y sus alrededores. La gran entrada está marcada por un camino circular y una majestuosa porte-cochère, que prepara el escenario para lo que hay más allá. En el interior, la luz del sol se filtra a través de amplias ventanas y tragaluces, iluminando los exquisitos gabinetes de arce ojo de pájaro de Virginia Occidental, los techos abovedados y las puertas únicas con acento de ladrillo. Cada detalle ha sido cuidadosamente seleccionado, desde las altísimas escaleras de caracol hasta el ascensor transparente y un tobogán interior de tres pisos único en su tipo que agrega un toque inesperado de fantasía al sofisticado diseño de la casa. El nivel principal sirve como el corazón de la casa, anclado por un impresionante vestíbulo con una chimenea de dos lados, complementado por un comedor formal, y en el otro lado se encuentra la sala de estar con vista a los árboles desde las ventanas de piso a techo de dos pisos. La hermosa gran sala está situada junto a la cocina gourmet que cuenta con una isla, una despensa y un rincón de desayuno que da al impresionante patio trasero y está conectado con el resto del espacio habitable por un bar con fregadero, creando el espacio perfecto para el entretenimiento en este nivel. Un ala entera en este fabuloso nivel principal está dedicada a la suite del propietario, que ofrece un refugio privado sin igual. Este lujoso santuario incluye estudios dobles, baños dobles, uno con una espectacular pared de ducha de bloques de vidrio, vestidores y vestidores espaciosos dobles, una barra de desayuno con microondas y refrigerador, y una escalera privada que conduce al santuario de ejercicio del nivel inferior. La suite también cuenta con acceso directo a un sereno balcón trasero. Para agregar comodidad a este nivel, la despensa del mayordomo y el vestíbulo mejoran la practicidad de la casa detrás de la cocina con acceso directo al garaje oculto para cuatro autos. El nivel superior es igualmente impresionante, con dos amplias suites privadas, cada una con baño en suite, vestidor y vestidor, ambas conectadas por un amplio loft abierto con una pared de acento de piedra, gabinetes personalizados y escritorios incorporados, que ofrecen un espacio versátil y acogedor para los estilos de vida familiar cotidianos. El nivel inferior es un paraíso para la recreación y la relajación. Incluye un gimnasio en casa, sauna y taller, junto con dos suites adicionales con baño privado, ambas completamente sobre el suelo y con vistas a la serenidad de los árboles que rodean la propiedad desde sus grandes y hermosas ventanas. Una alcoba para los medios de comunicación y una gran sala de recreación con chimenea y cocina pequeña proporcionan un amplio espacio para reuniones. En este nivel también se encuentran los vestuarios dobles de la piscina, que se abren directamente al patio exterior, mezclando a la perfección la vida interior y exterior. Sal a la calle para descubrir el sueño de un artista. El balcón de piedra cubierto se extiende a lo largo de la casa, con vistas a un patio trasero meticulosamente diseñado. Un extenso patio de piedra rodea una piscina de agua salada que cuenta con un borde infinito, una cascada de piedra, un jacuzzi de hidromasaje y una almohadilla sumergida para tomar el sol. Una mesa para fogatas ofrece el lugar perfecto para relajarse en las noches frescas, y el acceso privado a las rutas de senderismo se suma al encanto del entorno. Diseñada pensando en la sostenibilidad y la comodidad, la casa cuenta con un sistema de climatización geotérmica, calefacción por suelo radiante para toda la casa, dos grandes generadores para mayor tranquilidad y un amplio espacio de almacenamiento que se suma a la funcionalidad de la casa. Esta propiedad es más que un hogar; Es una experiencia, un santuario y un testimonio del arte de vivir bien con privacidad y serenidad.
Features:
- Air Conditioning Fly till country club living i din egen extraordinära 14 000 kvadratmeter specialbyggda bostad som omdefinierar lyxigt boende och blandar mästerligt hantverk med innovativ design. Fastigheten ligger inbäddat i hjärtat av Howard County och erbjuder både avskildhet och närhet till förstklassiga restauranger, shopping, fantastiska parker, vandringsleder och stora pendlingsvägar till Baltimore, Annapolis, Washington DC och deras omgivningar. Den storslagna entrén markeras av en cirkulär uppfart och en ståtlig porte-cochère, som sätter scenen för vad som ligger bortom. Inuti strömmar solljuset in genom stora fönster och takfönster och lyser upp de utsökta West Virginia birdseye lönnskåpen, välvda tak och unika tegelaccentuerade dörröppningar. Varje detalj har valts ut på ett genomtänkt sätt, från de svävande spiraltrapporna till den tydliga hissen och en unik inomhusrutschkana i tre våningar som ger en oväntad touch av nyckfullhet till hemmets sofistikerade design. Huvudnivån fungerar som hemmets hjärta, förankrad av en hisnande foajé med en dubbelsidig öppen spis, kompletterad med en formell matsal, och på andra sidan ligger vardagsrummet med utsikt över träden från två våningar från golv till tak. Det vackra stora rummet ligger bredvid gourmetköket som har en ö, ett walk-in-skafferi och en frukosthörna med utsikt över den fantastiska bakgården och är ansluten till resten av vardagsrummet med en våt bar, vilket skapar det perfekta utrymmet för underhållning på denna nivå. En hel flygel på denna fantastiska huvudnivå är tillägnad ägarens svit som erbjuder en oöverträffad privat tillflyktsort. Denna lyxiga fristad inkluderar dubbla studier, dubbla badrum - ett med en dramatisk duschvägg i glasblock - dubbla rymliga klädkammare och omklädningsrum, en frukostbar med mikrovågsugn och kylskåp och en privat trappa som leder till träningshelgedomen på nedre nivå. Sviten har också direkt tillgång till en lugn balkong på baksidan. För att lägga till bekvämlighet på denna nivå förbättrar en butlers skafferi och lerrum hemmets praktiska egenskaper bakom köket med direkt tillgång till det dolda garaget för fyra bilar. Den övre nivån är lika imponerande, med två expansiva privata sviter, var och en med eget badrum, klädkammare och omklädningsrum, båda förbundna med ett rymligt öppet loft med en accentvägg i sten, anpassade skåp och inbyggda skrivbord, som erbjuder ett mångsidigt och välkomnande utrymme för familjens vardagsstilar. Den nedre nivån är en fristad för rekreation och avkoppling. Det inkluderar ett hemmagym, bastu och verkstad, tillsammans med ytterligare två sviter med privata badrum, båda helt ovan jord och med utsikt över lugnet i träden som omger fastigheten från sina stora, vackra fönster. En alkov för media och ett stort gillerum med öppen spis och pentry ger gott om utrymme för sammankomster. Omklädningsrum med dubbla pooler finns också på denna nivå, som öppnar direkt mot uteplatsen och sömlöst blandar inomhus och utomhusliv. Gå ut för att upptäcka en underhållares dröm. Den täckta stenbalkongen sträcker sig över hela husets längd och har utsikt över en minutiöst utformad bakgård. En vidsträckt uteplats i sten omger en saltvattenpool som har en infinitykant, ett vattenfall av kaskad sten, en bubbelpool och en nedsänkt solplatta. Ett eldstadsbord erbjuder den perfekta platsen att varva ner på svala kvällar, och privat tillgång till vandringsleder bidrar till miljöns lockelse. Hemmet är designat med hållbarhet och komfort i åtanke och har ett geotermiskt HVAC-system, golvvärme för hela huset, två stora generatorer för extra sinnesro och omfattande förvaring bidrar till hemmets funktionalitet. Denna fastighet är mer än ett hem; Det är en upplevelse, en fristad och ett bevis på konsten att leva bra med avskildhet och lugn.
Features:
- Air Conditioning