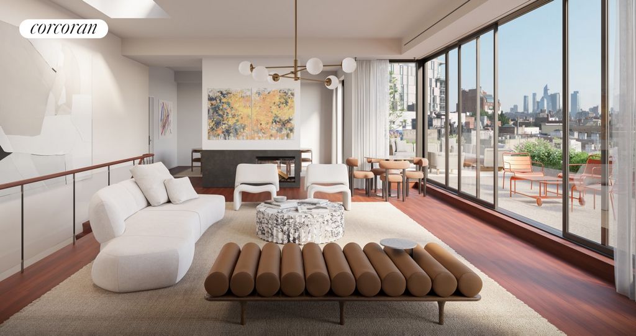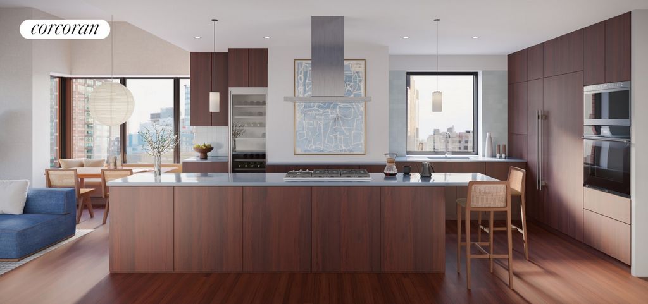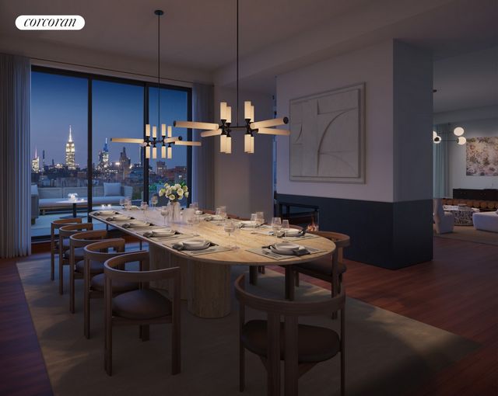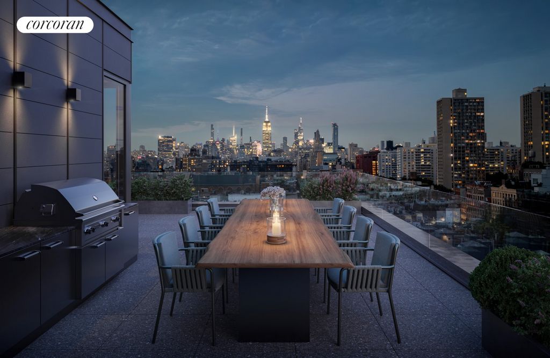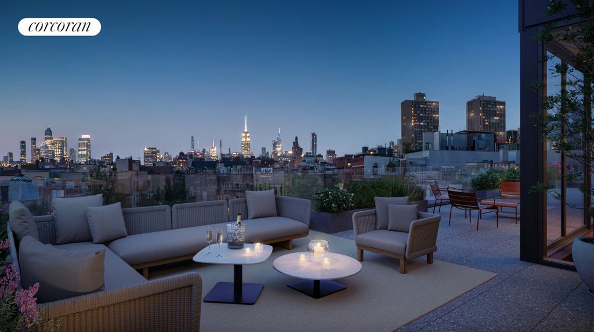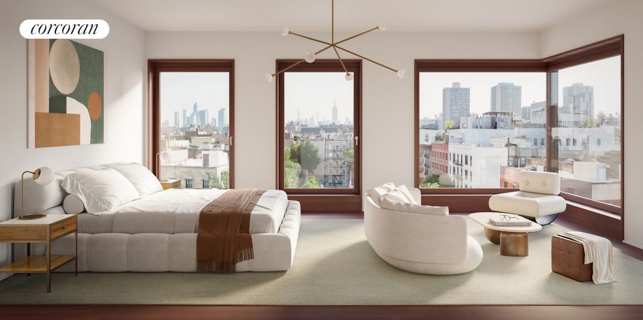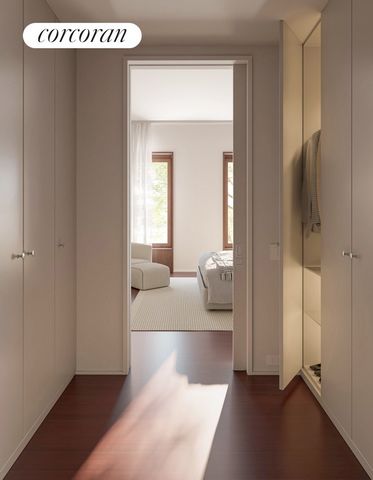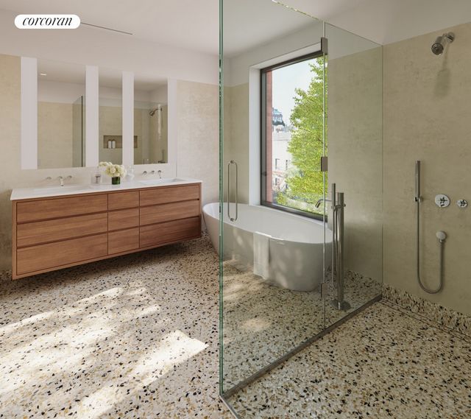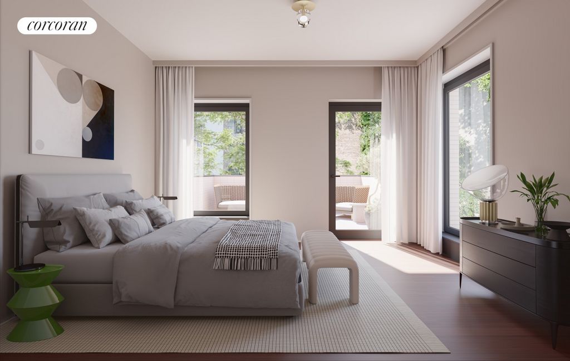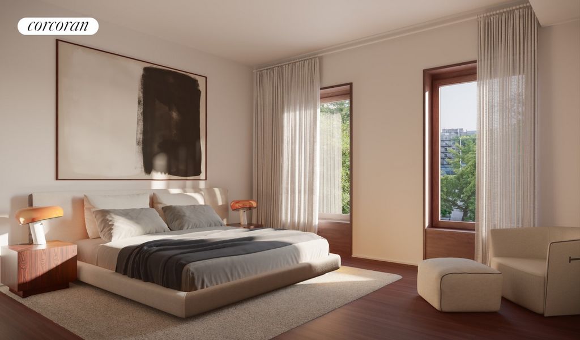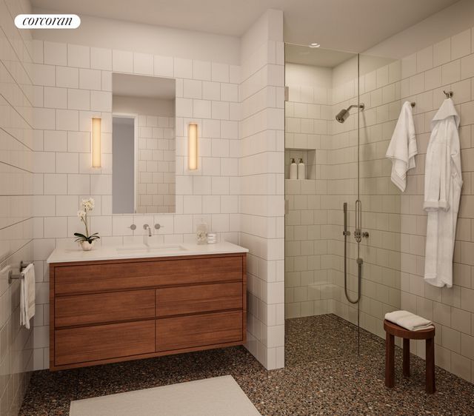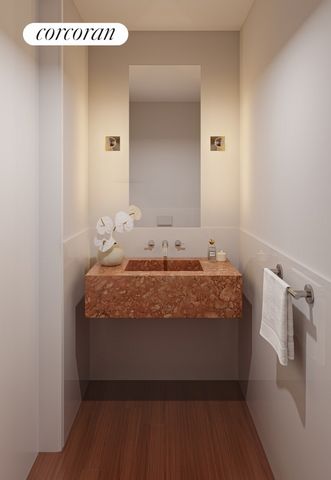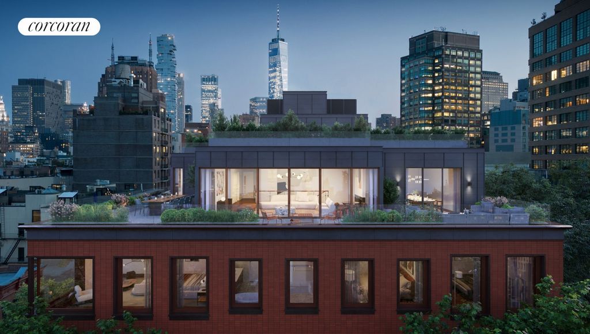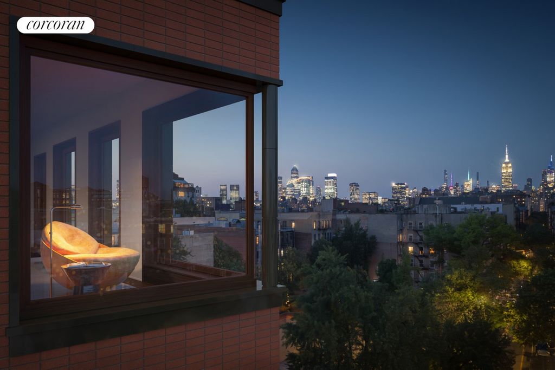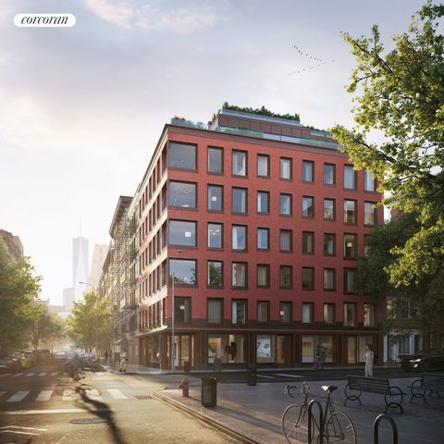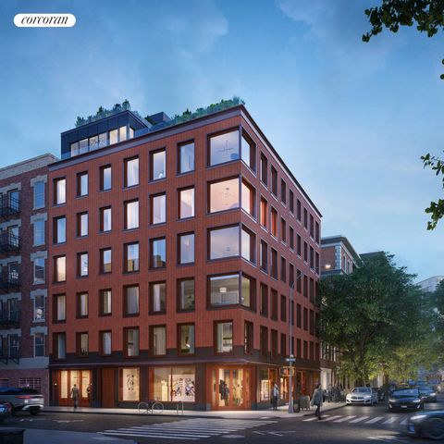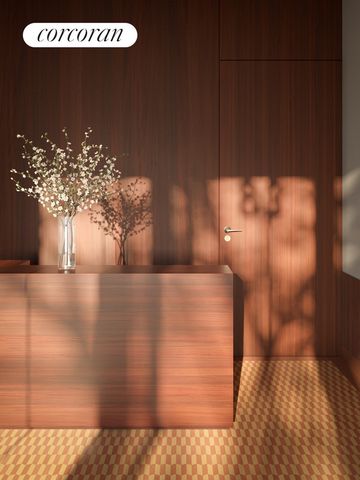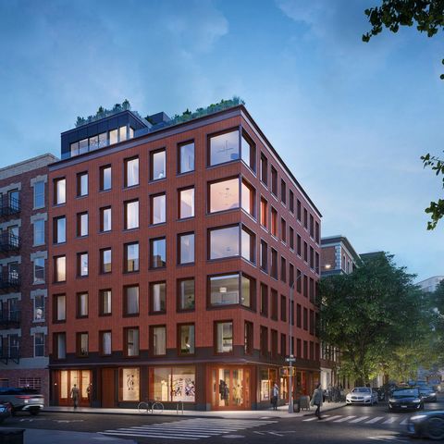USD 25,097,728
PICTURES ARE LOADING...
Apartment & condo for sale in Greenwich Village
USD 29,615,319
Apartment & Condo (For sale)
Reference:
EDEN-T103472120
/ 103472120
Closings Have Commenced at Spring + Thompson. Be Among the First To Tour This Rare Duplex Penthouse in Prime SoHo. The Penthouse at Spring + Thompson, is a sprawling 7 bedroom duplex home designed by Selldorf Architects to provide a discreet yet unequivocally luxurious urban living experience.The residence occupies the entire top two floors (floors six and seven) of this new boutique-scale condominium. The living and entertaining spaces are located on the upper level, where from the moment you enter the residence, you are greeted by panoramic views of the midtown skyline. The living room is encased in floor-to-ceiling windows looking out onto a 1,000+ Sq. Ft. wrap-around terrace. A double-sided gas fireplace separates the living room from the formal dinning room, and while these spaces were designed to welcome-in the views and natural light, they were also designed to include expansive wall plains to allow for installation of large format artwork or for displaying entire collections.The sunny eat-in kitchen is separate from the formal living and dining spaces, and includes a den for practical living. The spacious kitchen includes a center island, a suite of premium Gaggenau appliance, unique lavastone countertops, and an enormous amount of mahogany millwork cabinetry that would satisfy even the most avid crockery collector. Out on the terrace, a separate outdoor kitchen features a gas BBQ and outdoor dining area which is thoughtfully tucked away from the outdoor living spaces for versatility in entertaining.Additionally, the upper level of the home features a guest bedroom suite which could also function perfectly as a parlor, a studio space, a home office, a cinema or anything else you can dream up. And of course a powder room is located discreetly near the entry for guests. The two levels of the home are connected by an open staircase with steel and glass handrails designed in Selldorf's signature style with minimalist detailing. A clerestory window above the staircase creates a light well which brings natural light all the way down through the heart of both floors of the residence.Located on the sixth floor, you will find five spacious bedroom suites defined by generous proportions, millwork closets, and large mahogany-framed windows creating a luxurious livable residence that is of a scale rarely available in prime SoHo. The primary suite is anchored by a dramatic corner window with views of the midtown skyline, which can be enjoyed from the suite's sitting area. With the same impressive views, the primary bath is outfitted with a gracious double vanity a freestanding tub and a double shower, and is finished with natural airy tones of limestone and terrazzo. The bath is thoughtfully separated from the bedroom by a millwork-lined dressing room providing a world of functional storage space and supreme privacy. Adjacent to the primary suite, a large den would make an excellent family room, home office, bedroom, or could even be combined with the primary for an even larger suite if desired. Furthermore, this residence offers an urban luxury that all homes need but few have--a proper laundry room with full-size washer and vented dryer, utility sink, storage space, and even a refrigerator for keeping perishables close at hand for the bedrooms. This new residence is complete with essential modern luxuries like wide-plank oak floors, lofty ceilings up to 10', and zoned central air conditioning, to name a few. Amenities include a fulltime doorman and building staff (a novelty for a building with only seven residences), a fitness center designed by Techno Gym, dedicated storage, and more, allowing Spring + Thompson to provide the ultimate luxury SoHo experience.Equal Housing Opportunity. The complete offering terms are in an Offering Plan available from Sponsor. File No. CD23-0012. Sponsor: Spring Street Owner LLC, c/o SK Development, 270 Lafayette Street, Suite 506, New York, NY 10012.
View more
View less
Closings Have Commenced at Spring + Thompson. Be Among the First To Tour This Rare Duplex Penthouse in Prime SoHo. The Penthouse at Spring + Thompson, is a sprawling 7 bedroom duplex home designed by Selldorf Architects to provide a discreet yet unequivocally luxurious urban living experience.The residence occupies the entire top two floors (floors six and seven) of this new boutique-scale condominium. The living and entertaining spaces are located on the upper level, where from the moment you enter the residence, you are greeted by panoramic views of the midtown skyline. The living room is encased in floor-to-ceiling windows looking out onto a 1,000+ Sq. Ft. wrap-around terrace. A double-sided gas fireplace separates the living room from the formal dinning room, and while these spaces were designed to welcome-in the views and natural light, they were also designed to include expansive wall plains to allow for installation of large format artwork or for displaying entire collections.The sunny eat-in kitchen is separate from the formal living and dining spaces, and includes a den for practical living. The spacious kitchen includes a center island, a suite of premium Gaggenau appliance, unique lavastone countertops, and an enormous amount of mahogany millwork cabinetry that would satisfy even the most avid crockery collector. Out on the terrace, a separate outdoor kitchen features a gas BBQ and outdoor dining area which is thoughtfully tucked away from the outdoor living spaces for versatility in entertaining.Additionally, the upper level of the home features a guest bedroom suite which could also function perfectly as a parlor, a studio space, a home office, a cinema or anything else you can dream up. And of course a powder room is located discreetly near the entry for guests. The two levels of the home are connected by an open staircase with steel and glass handrails designed in Selldorf's signature style with minimalist detailing. A clerestory window above the staircase creates a light well which brings natural light all the way down through the heart of both floors of the residence.Located on the sixth floor, you will find five spacious bedroom suites defined by generous proportions, millwork closets, and large mahogany-framed windows creating a luxurious livable residence that is of a scale rarely available in prime SoHo. The primary suite is anchored by a dramatic corner window with views of the midtown skyline, which can be enjoyed from the suite's sitting area. With the same impressive views, the primary bath is outfitted with a gracious double vanity a freestanding tub and a double shower, and is finished with natural airy tones of limestone and terrazzo. The bath is thoughtfully separated from the bedroom by a millwork-lined dressing room providing a world of functional storage space and supreme privacy. Adjacent to the primary suite, a large den would make an excellent family room, home office, bedroom, or could even be combined with the primary for an even larger suite if desired. Furthermore, this residence offers an urban luxury that all homes need but few have--a proper laundry room with full-size washer and vented dryer, utility sink, storage space, and even a refrigerator for keeping perishables close at hand for the bedrooms. This new residence is complete with essential modern luxuries like wide-plank oak floors, lofty ceilings up to 10', and zoned central air conditioning, to name a few. Amenities include a fulltime doorman and building staff (a novelty for a building with only seven residences), a fitness center designed by Techno Gym, dedicated storage, and more, allowing Spring + Thompson to provide the ultimate luxury SoHo experience.Equal Housing Opportunity. The complete offering terms are in an Offering Plan available from Sponsor. File No. CD23-0012. Sponsor: Spring Street Owner LLC, c/o SK Development, 270 Lafayette Street, Suite 506, New York, NY 10012.
Reference:
EDEN-T103472120
Country:
US
City:
Manhattan
Postal code:
10012
Category:
Residential
Listing type:
For sale
Property type:
Apartment & Condo
Property size:
5,389 sqft
Rooms:
14
Bedrooms:
7
Bathrooms:
6
