USD 1,803,696
USD 2,164,435
USD 2,164,435
USD 2,164,435
4 bd
2,640 sqft
USD 1,886,151
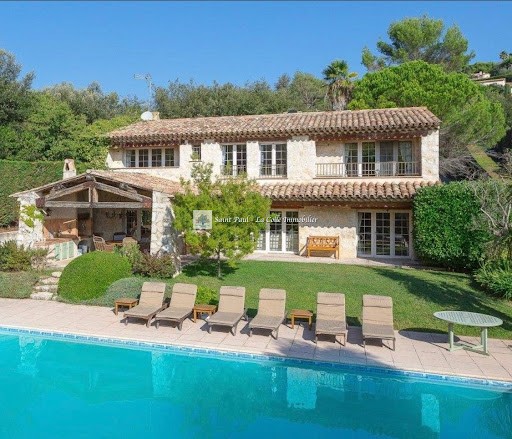
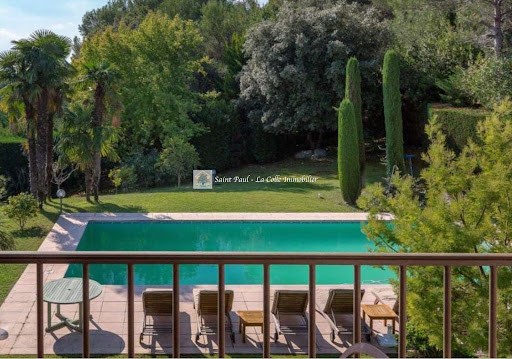
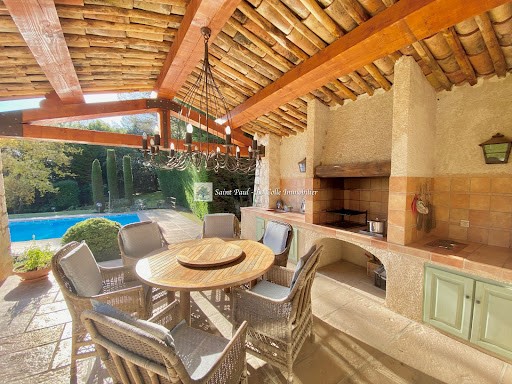
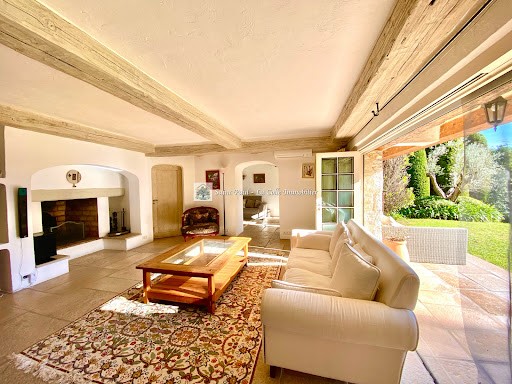
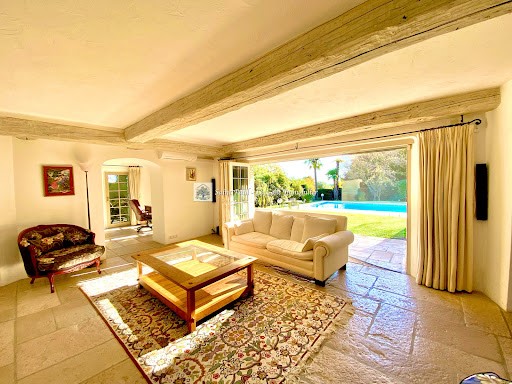
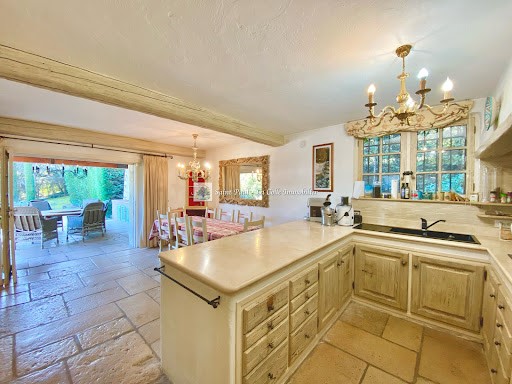
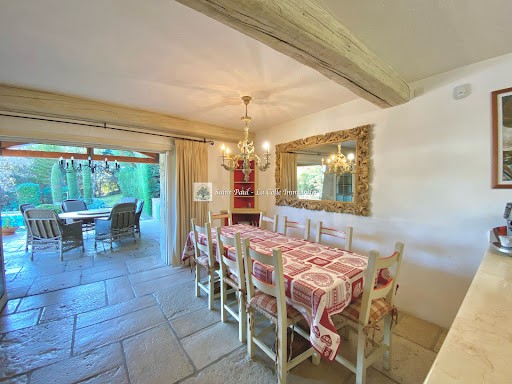

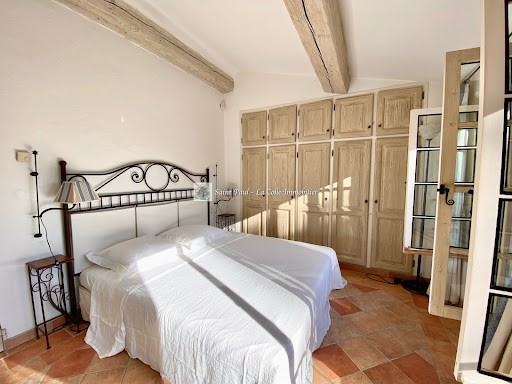
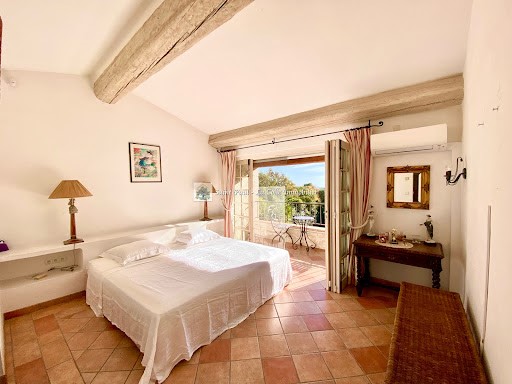
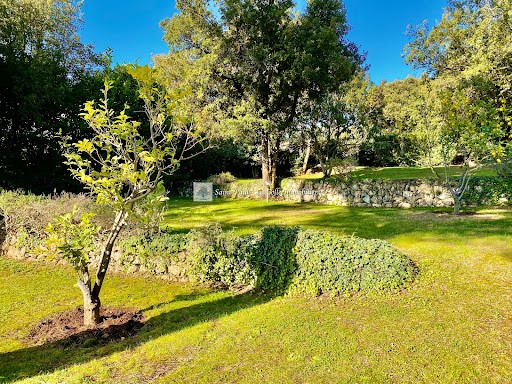
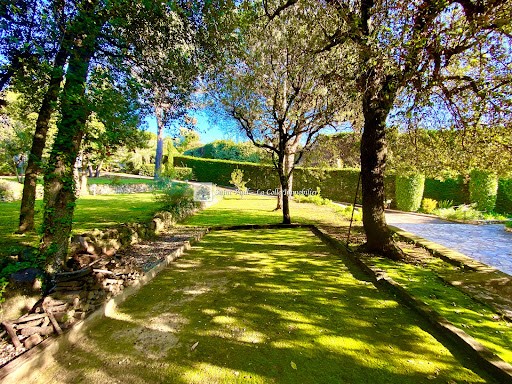
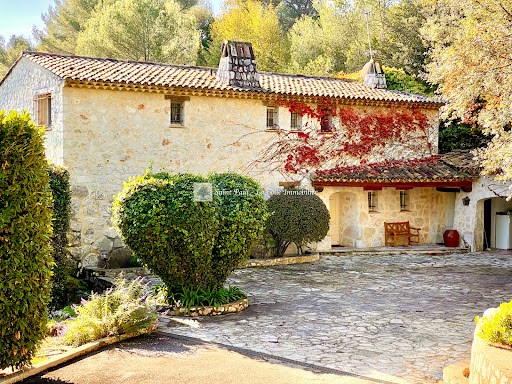
Le premier étage dessert 3 chambres avec des balcons et beneficient de belles vues. La suite parentale possède un dressing et une salle de bain. Les deux autres chambres ont de nombreux rangements et salles de bains.
Le rez de jardin est un vaste appartement, se composant d'une grande pièce de vie, une salle de bain, une cuisine et une terrasse.
Le jardin d'une superficie de 3200m2 est magnifiquement entretenu, avec de beaux et grands arbres méditerranéens, un terrain de boules, un grand pool house tout équipé pour les repas extérieurs et une grande piscine pour se rafraîchir. Un garage pour 2 véhicules.
Portail automatique, arrossage et éclairage extérieur, chauffage au sol par système de pompe à chaleur air/eau, et alarme viennent compléter ce bien.
Ce mas présente de belles prestations et est idéal pour accueillir une famille. Located in a sought-after and quiet area, on the heights on the edge of Saint Paul de Vence, this beautiful stone farmhouse was designed by the renowned architect Robert Dallas in the 1990s. With a living area of 230m2 , it consists on the ground floor, an entrance opening onto a very bright living room with a beautiful stone fireplace and an office area. The windows open fully to give access to a long terrace. The floors are in old stone, and the ceilings with exposed beams. A complete kitchen open to the dining room is very user-friendly. The first floor serves 3 bedrooms with balconies and enjoys beautiful views. The master suite has a dressing room and a bathroom. The other two bedrooms have plenty of storage and bathrooms. The ground floor is a large apartment, consisting of a large living room, a bathroom, a kitchen and a terrace. The garden with an area of 3200m2 is beautifully maintained, with beautiful and large Mediterranean trees, a bowling green, a large fully equipped pool house for outdoor dining and a large swimming pool for cooling off. A garage for 2 vehicles. Automatic gate, watering and outdoor lighting, underfloor heating by air / water heat pump system, and alarm complete this property. This mas offers great amenities and is ideal for a family.