PICTURES ARE LOADING...
House & Single-family home (For sale)
4 bd
3 ba
Reference:
EDEN-T103542440
/ 103542440
Reference:
EDEN-T103542440
Country:
ES
City:
Cabanas
Postal code:
15622
Category:
Residential
Listing type:
For sale
Property type:
House & Single-family home
Bedrooms:
4
Bathrooms:
3
Floor:
3
Garages:
1
Air-conditioning:
Yes
Dishwasher:
Yes
Washing machine:
Yes

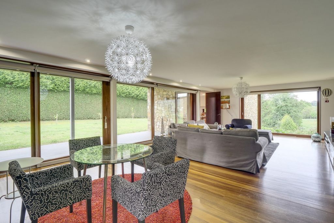
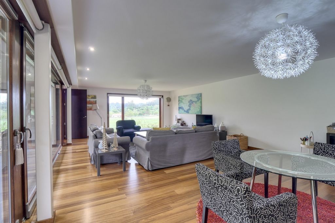
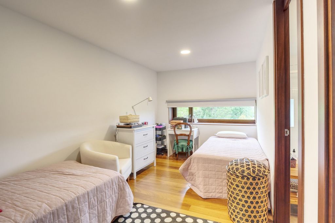

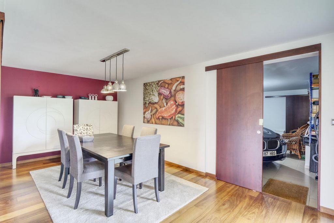
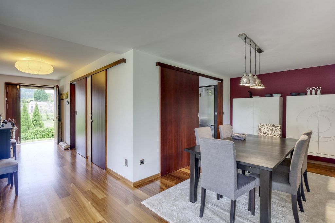
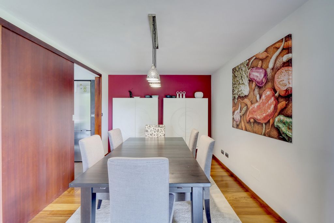
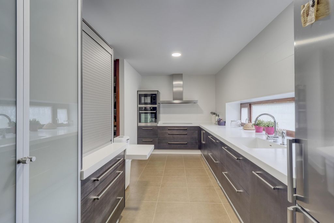
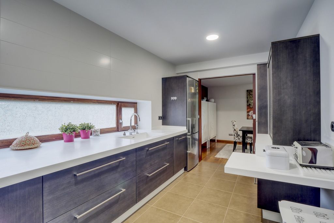
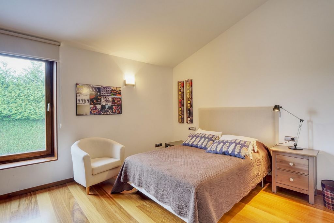
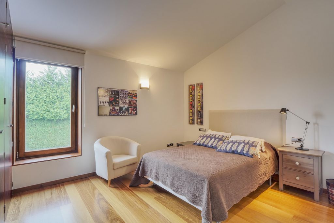

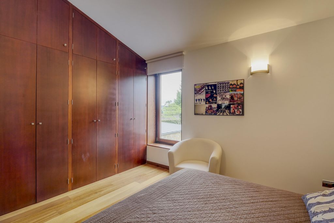
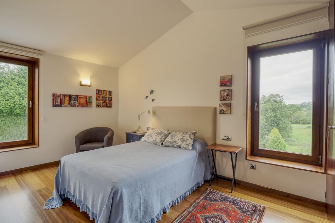
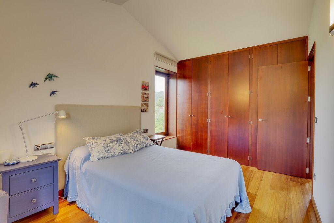


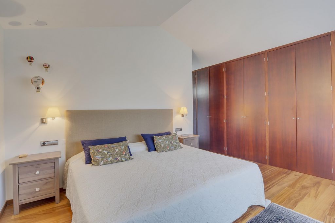
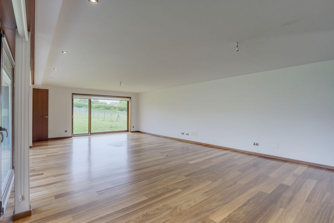

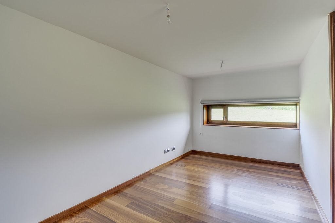
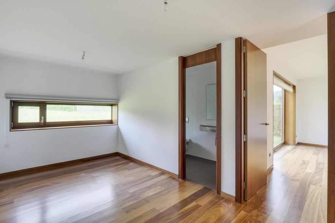
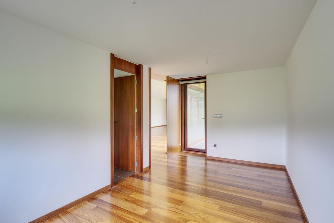

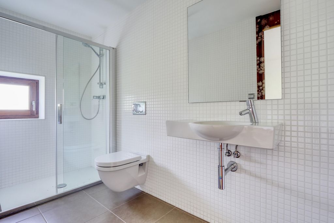
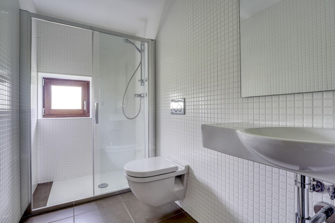
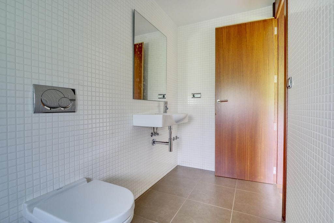

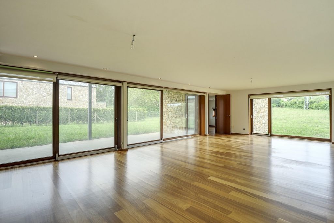
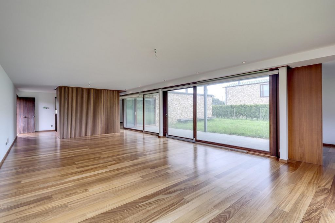

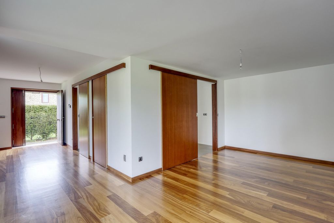


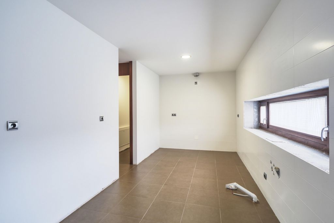

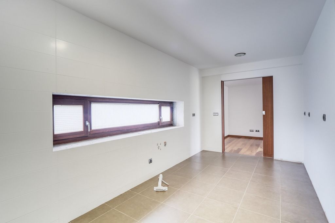


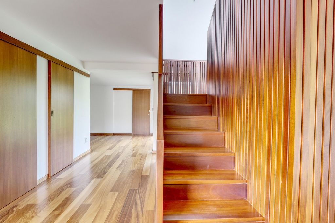

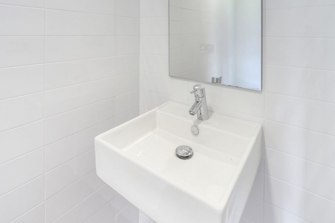
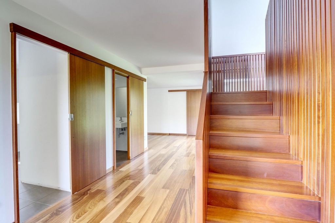

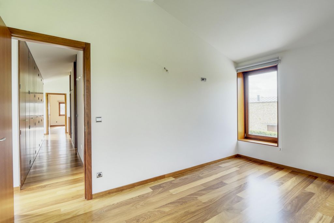
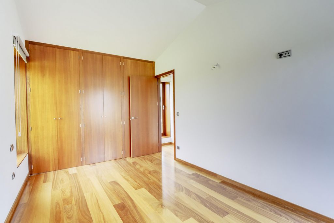
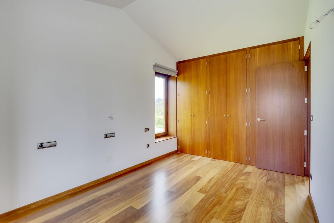

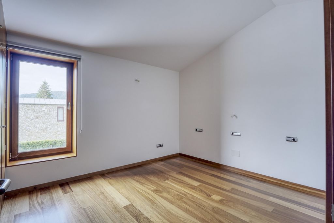

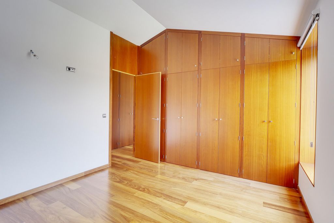
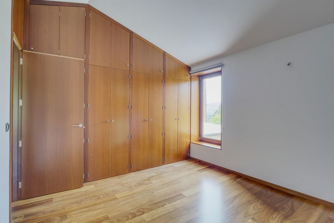
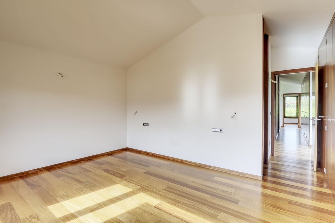
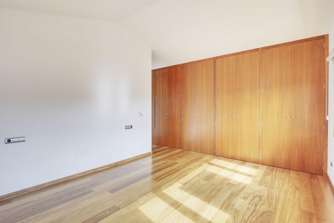
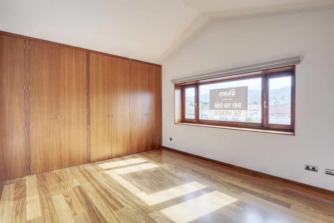
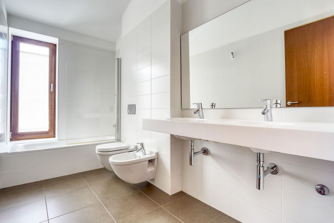

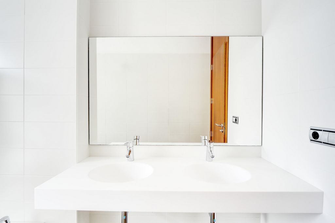
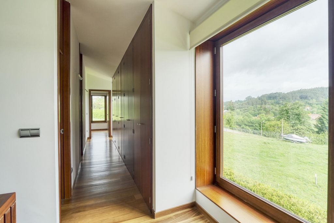
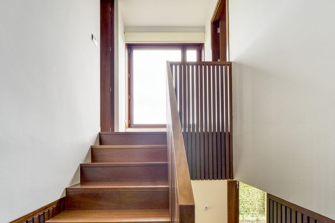
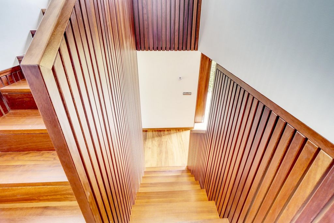
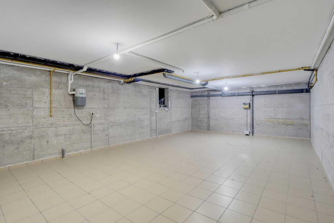

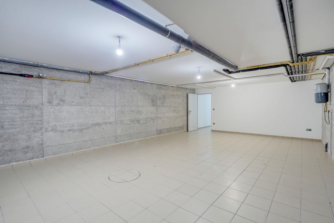
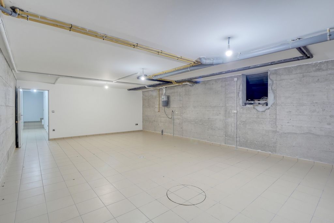


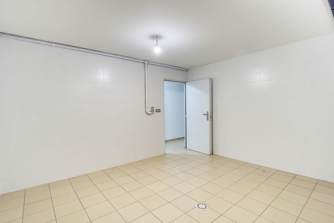
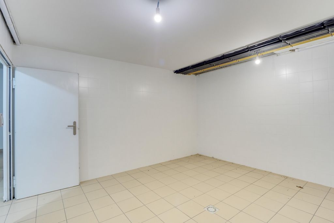
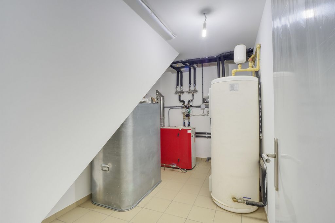


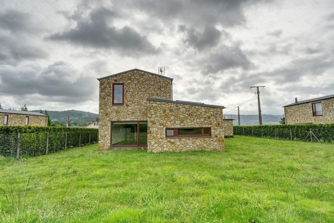
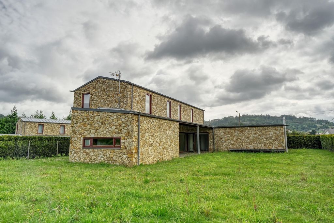
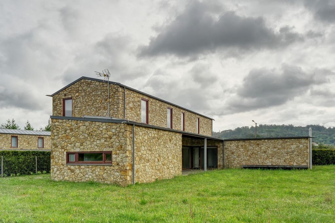


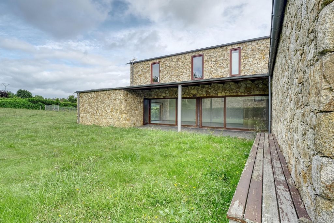

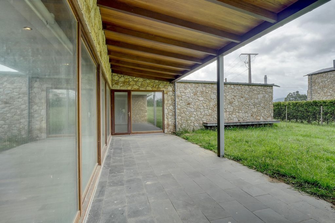

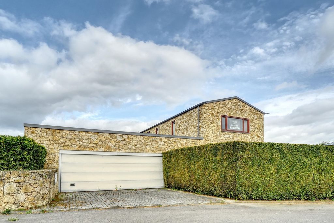
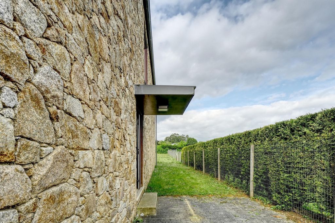
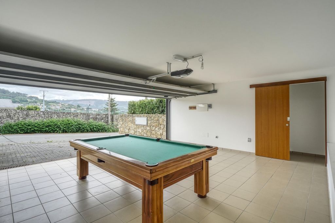

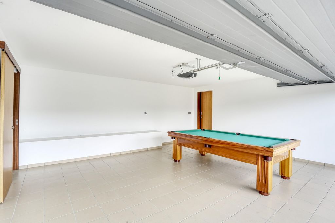
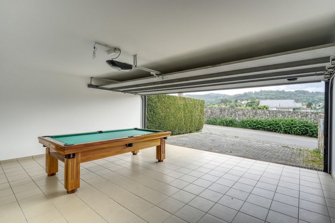
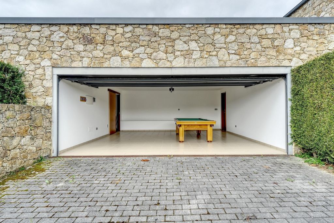

and non-contractual. The text offered is intended for use as a documentary instrument.
It has no legal validity. ”.
Features:
- Garage
- Hot Tub
- Dishwasher
- Garden
- Washing Machine
- Air Conditioning View more View less Het huis is gelegen aan de weg naar As Modias, in de parochie van Porto, in de gemeente Cabanas (A Coruña), dicht bij het dennenbos en op 130 meter van de stranden van A Magdalena Chamoso en Río Castro. Aan de kant van de toegangsweg is het huis gesloten om de privacy van de bewoners te behouden; Naar het interieur van het perceel toe creëert het huis een privéomgeving, de patio, waar alle kamers van het huis op uitkijken, de tuin dient als overgang tussen de patio en de nabijgelegen akkers. Voorzien van grote ramen en een veranda om het landschap in het huis te introduceren; De privacy, rust en het welzijn van de bewoners wordt gezocht, dus het huis is afgesloten van de weg, voor de kou van het noorden, en opent zich voor de middagzon, het perceel en het uitzicht over de omgeving. Op de begane grond, 200 meter, bevindt zich de keuken van 14,2 meter, een bijkeuken van 1,69 meter, een eetkamer van 17,42 meter, de woonkamer van 55 meter, een toilet van 2,6 meter, en een kamer van 14,4 meter, met een badkamer van 4,44 meter, deze laatste kan worden gebruikt als slaapkamer of als studeerkamer. De 35 meter lange garage, de facilitaire ruimte en de wasruimte bevinden zich in aanbouw bij de woning. Op de eerste verdieping van 109 meter, gelegen op het zuidoosten, bevinden zich vier slaapkamers, waarvan één 22 meter, met een ingebouwde badkamer van 6,48 meter. Elke slaapkamer van 15,40 meter is voorzien van een inbouwkast, daarnaast is er nog een grote kastenwand gelegen langs de gang. In de kelder van hetzelfde, 99 meter lang, vinden we een installatieruimte van 10 meter, een plaatruimte van 5 meter, een magazijn van 46 meter en een opslagruimte van 10 meter. Binnen is er zorgvuldig aandacht besteed aan de textuur, de kleur en het gewicht van de materialen: de muren zijn gestuukt en geschilderd, de vloeren zijn door het hele huis uitgevoerd met een Iroko houten vloer, behalve in de natte ruimtes; (keuken, toilet en badkamer), waar een porseleinen tegelvloer is gelegd. Constructief zijn de huizen ontworpen met zelfdragende muren van bruin granieten steenmetselwerk, zinken dak met omzoomde verbinding en buitenschrijnwerk van cederhout in een poging dat, met het verstrijken van de tijd en wanneer de vegetatie groeit, ze onopgemerkt blijven, net als de nabijgelegen traditionele huizen. De structuur wordt opgelost met voorgespannen betonnen balken op de begane grond en een betonplaat op het dak, die rust op de dragende muren van Termoarcilla. Het buitenschrijnwerk is gemaakt van behandeld cederhout, met dubbele beglazing die het mogelijk maakt om het niveau van thermische en akoestische isolatie te verhogen en een correcte waterdichtheid en windbestendigheid garandeert. De woning is voorzien van een gecombineerd boilersysteem en zonnepanelen, deze leveren de benodigde energie voor de vloerverwarming die de woning verwarmt, en sanitair warm water; en een state-of-the-art gecentraliseerd vacuümsysteem. De omsluitende muren die de huizen van de weg scheiden, zijn op dezelfde manier gebouwd als de gevels, met granieten gemetselde muren, de ruimte die bestaat tussen de huizen en het trottoir is aangelegd met gras, struiken en bomen die vergelijkbaar zijn met die in de omgeving. De scheiding tussen de percelen is uitgevoerd met een plantenverblijf en jachtgaas met houten palen. "Opmerking: Deze aankondiging is niet-bindend, kan fouten bevatten, wordt alleen voor informatieve doeleinden getoond
en niet-contractueel. De aangeboden tekst is bedoeld voor gebruik als documentair instrument.
Het heeft geen rechtsgeldigheid. ”.
Features:
- Garage
- Hot Tub
- Dishwasher
- Garden
- Washing Machine
- Air Conditioning La casa si trova sulla strada per As Modias, nella parrocchia di Porto, nel comune di Cabanas (A Coruña), vicino alla pineta ea 130 metri dalle spiagge di A Magdalena Chamoso e Río Castro. Affacciata sulla strada di accesso, la casa è chiusa per preservare la privacy dei suoi occupanti; Verso l'interno del lotto la casa crea un ambiente privato, il patio, su cui si affacciano tutte le stanze della casa, il giardino funge da transizione tra il patio e i vicini campi coltivati. Dotata di ampie vetrate e di un portico per introdurre il paesaggio all'interno della casa; La privacy, il riposo e il benessere dei suoi occupanti è ricercata, quindi la casa è chiusa alla strada, al freddo del nord, e si apre al sole di mezzogiorno, alla trama e alla vista sui suoi dintorni. Al piano terra, a 200 metri, si trova la cucina di 14,2 metri, una dispensa di 1,69 metri, una sala da pranzo di 17,42 metri, il soggiorno di 55 metri, un bagno di 2,6 metri, e una camera di 14,4 metri, con un bagno di 4,44 metri, quest'ultima utilizzabile come camera da letto o come studio. Il garage di 35 metri, la sala servizi e la lavanderia si trovano annessi alla casa. Al primo piano di 109 metri, esposto a Sud-Est, ci sono quattro camere da letto, di cui una di 22 metri, con un bagno in muratura di 6,48 metri. Ogni camera da letto di 15,40 metri ha un armadio a muro, inoltre c'è un altro grande armadio situato lungo il corridoio. Nel seminterrato dello stesso, lungo 99 metri, troviamo un'area di posa di 10 metri, un'area di soletta di 5 metri, un magazzino di 46 metri e un'area di stoccaggio di 10 metri. All'interno, la texture, il colore e il peso dei materiali sono oggetto di un'attenta cura: le pareti sono state intonacate e tinteggiate, i pavimenti sono stati eseguiti in tutta la casa con un parquet in Iroko, tranne che nelle zone umide; (cucina, toilette e bagno), dove è stato posato un pavimento in gres porcellanato. Dal punto di vista costruttivo, le case sono state progettate con pareti autoportanti in muratura di pietra di granito marrone, tetto in zinco con giunto orlato e carpenteria esterna in legno di cedro nel tentativo che, con il passare del tempo e quando la vegetazione cresce, passino inosservate, proprio come le case tradizionali vicine. La struttura è risolta con solette di travetti in calcestruzzo precompresso al piano terra, e una soletta in calcestruzzo in copertura, che poggia sulle pareti portanti perimetrali di Termoarcilla. La carpenteria esterna è realizzata in legno di cedro trattato, con doppi vetri che permette di elevare i livelli di isolamento termico e acustico e garantisce una corretta tenuta all'acqua e resistenza al vento. La casa è dotata di impianto combinato di caldaia e pannelli solari, forniscono l'energia necessaria per il riscaldamento a pavimento che riscalda la casa, e l'acqua calda sanitaria; e un sistema di aspirazione centralizzato all'avanguardia. I muri di recinzione che separano le case dalla strada sono costruiti in modo simile alle facciate, con muri in muratura di granito, lo spazio che esiste tra le case e il marciapiede è paesaggistico con erba, arbusti e alberi simili a quelli esistenti nell'ambiente. La separazione tra gli appezzamenti è stata effettuata con un recinto per piante e una rete da caccia con pali di legno. "Nota: questo annuncio non è vincolante, può contenere errori, viene mostrato solo a scopo informativo
ed extracontrattuale. Il testo offerto è destinato all'uso come strumento documentario.
Non ha validità giuridica. ”.
Features:
- Garage
- Hot Tub
- Dishwasher
- Garden
- Washing Machine
- Air Conditioning La vivienda está situada en el camino de As Modias, en la parroquia de Porto, en el Ayuntamiento de Cabanas (A Coruña), próximas al pinar y 130 metros de las playas de A Magdalena Chamoso y Río Castro. Cara al vial de acceso la vivienda se cierra para preservar la privacidad de sus ocupantes; hacia el interior de la parcela la vivienda crea un entorno privado, el patio, al que se vuelcan todas las estancias de la casa, el jardín sirve de transición entre el patio y los campos de cultivo próximos. Dotada de unos grandes ventanales y un porche para introducir el paisaje en la vivienda; se busca la privacidad, el reposo y el bienestar de sus ocupantes por lo que la vivienda se cierra al camino, al frío del norte, y se abre al sol del mediodía, a la parcela y a las vistas sobre su entorno. En planta baja, de 200 metros, se sitúa la cocina de 14, 2 metros, una despensa de 1,69 metros, un comedor de 17, 42 metros, la sala de estar de 55 metros, un aseo de 2,6 metros, y una habitación de 14, 4 metros, con un baño 4,44 metros esta última puede ser utilizada como dormitorio o bien como estudio. El garaje de 35 metros, el cuarto de instalaciones y la lavandería se sitúan anexos a la vivienda. En planta primera de 109 metros, con orientación Sur-Este, se sitúan cuatro dormitorios, uno de ellos de 22 metros, con baño incorporado de 6,48 metros. Cada dormitorio de 15,40 metros cuenta con un armario empotrado, a mayores existe otro gran armario situado a lo largo del pasillo. En el sótano de la misma, de 99 metros, nos encontramos con una zona de instalaciones de 10 metros, otra de plancha de 5 metros, un almacén de 46 metros y la de depósitos de 10 metros. En el interior, la textura, el color y el peso de los materiales reciben una esmerada atención: las paredes se han enfoscado y pintado, los suelos se han ejecutado en toda la vivienda con una tarima de madera de Iroko, excepto en los zonas húmedas; (cocina, aseo y baño), donde se ha colocado una suelo de Porcelanato. Constructivamente las viviendas se han proyectado con muros autoportantes de mampostería de piedra de granito moreno, cubierta de zinc con junta engatillada, y carpinterías exteriores de madera de cedro en un intento de que, con el paso de tiempo y cuando crezca la vegetación pasen inadvertidas, al igual que las viviendas tradicionales próximas. La estructura se resuelve con forjados de viguetas pretensadas de hormigón en planta baja, y una losa de hormigón en cubierta, que apoya sobre los muros perimetrales de carga de Termoarcilla. Las carpinterías exteriores son de madera de cedro tratada, con doble acristalamiento que permiten elevar los niveles de aislamiento térmico, acústico y garantizan una correcta estanqueidad al agua y resistencia al viento. La vivienda está equipada con sistema combinado de caldera y paneles solares, suministran la energía necesaria para el suelo radiante que calefacta la vivienda, y el agua caliente sanitaria; y un sistema de aspiración centralizada de última generación. Los muros de cierre que separan las viviendas del camino se construyen de manera similar a las fachadas, con muros de mampostería de granito, el espacio que existe entre las viviendas y la acera se ajardina con césped, arbustos, y arbolado similar al existente en el entorno. La separación entre parcelas se ha ejecutado con un cierre vegetal y malla cinegética con estacas de madera. “Nota: Este anuncio no es vinculante, puede contener errores, se muestra a título informativo
y no contractual. El texto que se ofrece está destinado a su uso como instrumento documental.
No tiene validez jurídica. ”.
Features:
- Garage
- Hot Tub
- Dishwasher
- Garden
- Washing Machine
- Air Conditioning The house is located on the road to As Modias, in the parish of Porto, in the Municipality of Cabanas (A Coruña), close to the pine forest and 130 meters from the beaches of A Magdalena Chamoso and Río Castro. Facing the access road, the house is closed to preserve the privacy of its occupants; Towards the interior of the plot the house creates a private environment, the patio, to which all the rooms of the house overlook, the garden serves as a transition between the patio and the nearby crop fields. Equipped with large windows and a porch to introduce the landscape into the house; The privacy, rest and well-being of its occupants is sought, so the house is closed to the road, to the cold of the north, and opens to the midday sun, the plot and the views over its surroundings. On the ground floor, 200 meters, there is the kitchen of 14.2 meters, a pantry of 1.69 meters, a dining room of 17.42 meters, the living room of 55 meters, a toilet of 2.6 meters, and a room of 14.4 meters, with a bathroom 4.44 meters, the latter can be used as a bedroom or as a study. The 35-metre garage, the facilities room and the laundry room are located annexed to the house. On the first floor of 109 meters, facing South-East, there are four bedrooms, one of them 22 meters, with a built-in bathroom of 6.48 meters. Each bedroom of 15.40 meters has a built-in wardrobe, in addition there is another large wardrobe located along the corridor. In the basement of the same, 99 meters long, we find a 10-meter installation area, a 5-meter slab area, a 46-meter warehouse and a 10-meter storage area. Inside, the texture, colour and weight of the materials receive careful attention: the walls have been plastered and painted, the floors have been executed throughout the house with an Iroko wood flooring, except in the wet areas; (kitchen, toilet and bathroom), where a porcelain tile floor has been laid. Constructively, the houses have been designed with self-supporting walls of brown granite stone masonry, zinc roof with hemmed joint, and exterior carpentry of cedar wood in an attempt that, with the passage of time and when the vegetation grows, they go unnoticed, just like the nearby traditional houses. The structure is resolved with prestressed concrete joist slabs on the ground floor, and a concrete slab on the roof, which rests on the perimeter load-bearing walls of Termoarcilla. The exterior carpentry is made of treated cedar wood, with double glazing that allows to raise the levels of thermal and acoustic insulation and guarantees correct water tightness and wind resistance. The house is equipped with a combined boiler system and solar panels, they supply the necessary energy for the underfloor heating that heats the house, and domestic hot water; and a state-of-the-art centralized vacuum system. The enclosing walls that separate the houses from the road are built in a similar way to the facades, with granite masonry walls, the space that exists between the houses and the sidewalk is landscaped with grass, shrubs, and trees similar to those existing in the environment. The separation between plots has been carried out with a plant enclosure and hunting mesh with wooden stakes. "Note: This announcement is non-binding, may contain errors, is shown for informational purposes only
and non-contractual. The text offered is intended for use as a documentary instrument.
It has no legal validity. ”.
Features:
- Garage
- Hot Tub
- Dishwasher
- Garden
- Washing Machine
- Air Conditioning La maison est située sur la route d’As Modias, dans la paroisse de Porto, dans la municipalité de Cabanas (La Corogne), à proximité de la forêt de pins et à 130 mètres des plages de A Magdalena Chamoso et Río Castro. Face à la route d’accès, la maison est fermée pour préserver l’intimité de ses occupants ; Vers l’intérieur de la parcelle, la maison crée un environnement privé, le patio, sur lequel donnent toutes les pièces de la maison, le jardin sert de transition entre le patio et les champs de culture voisins. Équipé de grandes fenêtres et d’un porche pour introduire le paysage dans la maison ; L’intimité, le repos et le bien-être de ses occupants sont recherchés, c’est pourquoi la maison est fermée à la route, au froid du nord, et s’ouvre au soleil de midi, au terrain et aux vues sur ses environs. Au rez-de-chaussée, à 200 mètres, il y a la cuisine de 14,2 mètres, un garde-manger de 1,69 mètres, une salle à manger de 17,42 mètres, le salon de 55 mètres, un WC de 2,6 mètres, et une pièce de 14,4 mètres, avec une salle de bain de 4,44 mètres, ce dernier pouvant être utilisé comme chambre ou comme bureau. Le garage de 35 mètres, la salle d’installations et la buanderie sont situés en annexe de la maison. Au premier étage de 109 mètres, orienté sud-est, il y a quatre chambres, dont une de 22 mètres, avec une salle de bain intégrée de 6,48 mètres. Chaque chambre de 15,40 mètres dispose d’une armoire intégrée, en plus il y a une autre grande armoire située le long du couloir. Au sous-sol du même, long de 99 mètres, nous trouvons une zone d’installation de 10 mètres, une zone de dalle de 5 mètres, un entrepôt de 46 mètres et une zone de stockage de 10 mètres. À l’intérieur, la texture, la couleur et le poids des matériaux font l’objet d’une attention particulière : les murs ont été enduits et peints, les sols ont été réalisés dans toute la maison avec un parquet en bois d’Iroko, sauf dans les zones humides ; (cuisine, toilettes et salle de bain), où un sol en grès cérame a été posé. Sur le plan constructif, les maisons ont été conçues avec des murs autoportants en maçonnerie de pierre de granit brun, un toit en zinc avec joint ourlé et une menuiserie extérieure en bois de cèdre dans le but que, avec le passage du temps et lorsque la végétation pousse, elles passent inaperçues, tout comme les maisons traditionnelles voisines. La structure est résolue par des dalles de poutrelle en béton précontraint au rez-de-chaussée et une dalle de béton sur le toit, qui repose sur les murs porteurs du périmètre de Termoarcilla. La menuiserie extérieure est en bois de cèdre traité, avec un double vitrage qui permet d’élever les niveaux d’isolation thermique et acoustique et garantit une étanchéité à l’eau et une résistance au vent correctes. La maison est équipée d’un système combiné de chaudière et de panneaux solaires, ils fournissent l’énergie nécessaire au chauffage par le sol qui chauffe la maison, et à l’eau chaude sanitaire ; et un système d’aspiration centralisé à la pointe de la technologie. Les murs d’enceinte qui séparent les maisons de la route sont construits de la même manière que les façades, avec des murs en maçonnerie de granit, l’espace qui existe entre les maisons et le trottoir est aménagé avec de l’herbe, des arbustes et des arbres similaires à ceux qui existent dans l’environnement. La séparation entre les parcelles a été réalisée à l’aide d’un enclos à plantes et d’un filet de chasse avec des piquets en bois. "Remarque : Cette annonce est sans engagement, peut contenir des erreurs, n’est présentée qu’à titre informatif
et non contractuelle. Le texte proposé est destiné à servir d’instrument documentaire.
Il n’a aucune validité juridique. ”.
Features:
- Garage
- Hot Tub
- Dishwasher
- Garden
- Washing Machine
- Air Conditioning Дом расположен по дороге в Ас Модиас, в паррокии Порто, в муниципалитете Кабанас (A Coruña), недалеко от соснового леса и в 130 метрах от пляжей A Magdalena Chamoso и Río Castro. Выходящий на подъездную дорогу, дом закрыт для сохранения конфиденциальности его обитателей; По направлению к внутренней части участка дом создает приватную обстановку, внутренний дворик, на который выходят все комнаты дома, сад служит переходом между патио и близлежащими полями для сельскохозяйственных культур. Оборудован большими окнами и верандой для внедрения ландшафта в дом; Он стремится к уединению, отдыху и благополучию своих жильцов, поэтому дом закрыт для дороги, от холода севера, и открывается полуденному солнцу, участку и видам на окрестности. На первом этаже, в 200 метрах, находится кухня 14,2 метра, кладовая 1,69 метра, столовая 17,42 метра, гостиная 55 метров, туалет 2,6 метра, и комната 14,4 метра, с ванной комнатой 4,44 метра, последнюю можно использовать как спальню или как кабинет. 35-метровый гараж, комната для обслуживания и прачечная расположены рядом с домом. На первом этаже 109 метров, выходящих на юго-восток, расположены четыре спальни, одна из них 22 метра, со встроенной ванной комнатой 6,48 метра. В каждой спальне площадью 15,40 метров есть встроенный шкаф, кроме того есть еще один большой шкаф, расположенный вдоль коридора. В подвале того же, длиной 99 метров, мы находим 10-метровую площадку для установки, 5-метровую площадку для плит, 46-метровый склад и 10-метровую площадку для хранения. Внутри особое внимание уделяется текстуре, цвету и весу материалов: стены оштукатурены и окрашены, полы выполнены по всему дому с деревянным полом Ироко, за исключением влажных помещений; (кухня, туалет и ванная комната), где на полу уложена керамогранитная плитка. Конструктивно дома были спроектированы с самонесущими стенами из каменной кладки из коричневого гранита, цинковой крышей с подшитым швом и наружными столярными изделиями из кедрового дерева, чтобы с течением времени и по мере роста растительности они оставались незамеченными, как и близлежащие традиционные дома. Конструкция решена с помощью предварительно напряженных бетонных балочных плит на первом этаже и бетонной плиты на крыше, которая опирается на несущие стены Termoarcilla по периметру. Наружные столярные изделия изготовлены из обработанной древесины кедра, с двойным остеклением, что позволяет повысить уровень тепло- и звукоизоляции и гарантирует правильную водонепроницаемость и ветроустойчивость. Дом оборудован комбинированной котельной системой и солнечными батареями, они подают необходимую энергию для теплого пола, который обогревает дом, и горячей воды для бытовых нужд; и современная централизованная вакуумная система. Ограждающие стены, отделяющие дома от дороги, построены аналогично фасадам, со стенами из гранитной кладки, пространство, которое существует между домами и тротуаром, благоустроено травой, кустарниками и деревьями, аналогичными существующим в окружающей среде. Разделение между участками было выполнено с помощью ограждения для растений и охотничьей сетки с деревянными кольями. "Примечание: Данное объявление не является обязательным, может содержать ошибки, отображается только в информационных целях
и недоговорные. Предлагаемый текст предназначен для использования в качестве документарного инструмента.
Он не имеет юридической силы. ”.
Features:
- Garage
- Hot Tub
- Dishwasher
- Garden
- Washing Machine
- Air Conditioning A casa situa-se na estrada para As Modias, na freguesia do Porto, no Concelho de Cabanas (A Coruña), perto do pinhal e a 130 metros das praias de A Magdalena Chamoso e Río Castro. De frente para a estrada de acesso, a casa é fechada para preservar a privacidade de seus ocupantes; Para o interior do terreno, a casa cria um ambiente privado, o pátio, para o qual todos os cômodos da casa têm vista, o jardim serve como uma transição entre o pátio e os campos de cultivo próximos. Equipada com grandes janelas e um alpendre para introduzir a paisagem na casa; Procura-se a privacidade, o descanso e o bem-estar dos seus ocupantes, pelo que a casa está fechada à estrada, ao frio do norte, e abre-se ao sol do meio-dia, ao terreno e às vistas sobre a sua envolvente. No rés-do-chão, a 200 metros, encontra-se a cozinha de 14,2 metros, uma despensa de 1,69 metros, uma sala de jantar de 17,42 metros, a sala de estar de 55 metros, um WC de 2,6 metros, e um quarto de 14,4 metros, com uma casa de banho de 4,44 metros, esta última pode ser usada como quarto ou como escritório. A garagem de 35 metros, a sala de instalações e a lavandaria estão localizadas anexas à casa. No primeiro andar de 109 metros, virado a Sudeste, encontram-se quatro quartos, um deles com 22 metros, com casa de banho embutida de 6,48 metros. Cada quarto de 15,40 metros tem um roupeiro embutido, além de existir outro grande roupeiro localizado ao longo do corredor. Na cave da mesma, com 99 metros de comprimento, encontramos uma área de instalação de 10 metros, uma área de laje de 5 metros, um armazém de 46 metros e uma área de armazenamento de 10 metros. No interior, a textura, a cor e o peso dos materiais recebem atenção cuidadosa: as paredes foram rebocadas e pintadas, os pisos foram executados em toda a casa com piso de madeira Iroko, exceto nas áreas molhadas; (cozinha, lavabo e banheiro), onde foi colocado um piso de porcelanato. Construtivamente, as casas foram projetadas com paredes autoportantes de alvenaria de pedra de granito marrom, telhado de zinco com junta cercada e carpintaria externa de madeira de cedro na tentativa de que, com o passar do tempo e quando a vegetação cresce, passem despercebidas, assim como as casas tradicionais próximas. A estrutura é resolvida com lajes de vigas de concreto protendido no térreo e uma laje de concreto na cobertura, que repousa sobre as paredes de suporte perimetrais da Termoarcilla. A carpintaria exterior é feita de madeira de cedro tratada, com vidros duplos que permite elevar os níveis de isolamento térmico e acústico e garante a correta estanqueidade à água e resistência ao vento. A casa está equipada com um sistema combinado de caldeiras e painéis solares, que fornecem a energia necessária para o piso radiante que aquece a casa, e água quente sanitária; e um sistema de vácuo centralizado de última geração. Os muros de fechamento que separam as casas da estrada são construídos de forma semelhante às fachadas, com paredes de alvenaria de granito, o espaço que existe entre as casas e a calçada é ajardinado com grama, arbustos e árvores semelhantes às existentes no ambiente. A separação entre parcelas foi realizada com recinto vegetal e malha de caça com estacas de madeira. "Nota: Este anúncio não é vinculativo, pode conter erros, é exibido apenas para fins informativos
e não contratual. O texto oferecido destina-se a ser utilizado como instrumento documental.
Não tem validade legal. ”.
Features:
- Garage
- Hot Tub
- Dishwasher
- Garden
- Washing Machine
- Air Conditioning Das Haus befindet sich an der Straße nach As Modias, in der Gemeinde Porto, in der Gemeinde Cabanas (A Coruña), in der Nähe des Pinienwaldes und 130 Meter von den Stränden von A Magdalena Chamoso und Río Castro entfernt. Das Haus liegt an der Zufahrtsstraße und ist geschlossen, um die Privatsphäre seiner Bewohner zu wahren. Im Inneren des Grundstücks schafft das Haus eine private Umgebung, den Innenhof, auf den alle Räume des Hauses blicken, der Garten dient als Übergang zwischen dem Innenhof und den nahe gelegenen Getreidefeldern. Ausgestattet mit großen Fenstern und einer Veranda, um die Landschaft in das Haus einzuführen; Die Privatsphäre, Ruhe und das Wohlbefinden seiner Bewohner werden gesucht, daher ist das Haus zur Straße, zur Kälte des Nordens hin geschlossen und öffnet sich zur Mittagssonne, zum Grundstück und zum Blick auf die Umgebung. Im Erdgeschoss, 200 Meter, befindet sich die Küche von 14,2 Metern, eine Speisekammer von 1,69 Metern, ein Esszimmer von 17,42 Metern, das Wohnzimmer von 55 Metern, eine Toilette von 2,6 Metern und ein Raum von 14,4 Metern, mit einem Badezimmer von 4,44 Metern, letzteres kann als Schlafzimmer oder als Arbeitszimmer genutzt werden. Die 35 Meter lange Garage, der Technikraum und die Waschküche befinden sich im Anbau an das Haus. Im ersten Stock von 109 Metern, nach Südosten ausgerichtet, befinden sich vier Schlafzimmer, eines davon 22 Meter, mit einem eingebauten Badezimmer von 6,48 Metern. Jedes Schlafzimmer von 15,40 Metern verfügt über einen Einbauschrank, zusätzlich befindet sich ein weiterer großer Kleiderschrank entlang des Flurs. Im Untergeschoss derselben, 99 Meter lang, befinden sich eine 10 Meter lange Montagefläche, eine 5 Meter lange Plattenfläche, eine 46 Meter lange Lagerhalle und eine 10 Meter lange Lagerfläche. Im Inneren werden Textur, Farbe und Gewicht der Materialien sorgfältig berücksichtigt: Die Wände wurden verputzt und gestrichen, die Böden wurden im ganzen Haus mit einem Iroko-Holzboden ausgeführt, außer in den Nassbereichen; (Küche, WC und Bad), wo ein Porzellanfliesenboden verlegt wurde. Konstruktiv wurden die Häuser mit selbsttragenden Wänden aus braunem Granitsteinmauerwerk, Zinkdach mit gesäumter Fuge und Außenschreinerei aus Zedernholz entworfen, so dass sie im Laufe der Zeit und wenn die Vegetation wächst, unbemerkt bleiben, genau wie die nahe gelegenen traditionellen Häuser. Die Konstruktion besteht aus Spannbetonbalkenplatten im Erdgeschoss und einer Betonplatte auf dem Dach, die auf den umlaufenden tragenden Wänden von Termoarcilla aufliegt. Die Außenschreinerei besteht aus behandeltem Zedernholz mit Doppelverglasung, die es ermöglicht, die Wärme- und Schalldämmung zu erhöhen und die korrekte Wasserdichtigkeit und Windbeständigkeit zu gewährleisten. Das Haus ist mit einem kombinierten Kesselsystem und Sonnenkollektoren ausgestattet, die die notwendige Energie für die Fußbodenheizung, die das Haus heizt, und das Warmwasser liefern; und ein hochmodernes zentrales Vakuumsystem. Die Umfassungsmauern, die die Häuser von der Straße trennen, sind ähnlich wie die Fassaden gebaut, mit Granitmauern, der Raum, der zwischen den Häusern und dem Bürgersteig besteht, ist mit Gras, Sträuchern und Bäumen begrünt, ähnlich denen, die in der Umgebung vorhanden sind. Die Trennung zwischen den Parzellen wurde mit einem Pflanzengehege und einem Jagdnetz mit Holzpfählen durchgeführt. "Hinweis: Diese Mitteilung ist unverbindlich, kann Fehler enthalten und dient nur zu Informationszwecken
und außervertraglich. Der angebotene Text ist für die Verwendung als dokumentarisches Instrument bestimmt.
Sie hat keine rechtliche Gültigkeit. ”.
Features:
- Garage
- Hot Tub
- Dishwasher
- Garden
- Washing Machine
- Air Conditioning Dom znajduje się przy drodze do As Modias, w parafii Porto, w gminie Cabanas (A Coruña), w pobliżu lasu sosnowego i 130 metrów od plaż A Magdalena Chamoso i Río Castro. Zwrócony w stronę drogi dojazdowej dom jest zamknięty, aby zachować prywatność jego mieszkańców; W kierunku wnętrza działki dom tworzy prywatne otoczenie, patio, na które wychodzą wszystkie pomieszczenia domu, ogród służy jako przejście między patio a pobliskimi polami uprawnymi. Wyposażony w duże okna i werandę, aby wprowadzić krajobraz do domu; Dąży się do prywatności, odpoczynku i dobrego samopoczucia jego mieszkańców, dlatego dom jest zamknięty na drogę, na chłód północy i otwiera się na południowe słońce, działkę i widoki na okolicę. Na parterze o długości 200 metrów znajduje się kuchnia o długości 14,2 metra, spiżarnia o długości 1,69 metra, jadalnia o długości 17,42 metra, salon o długości 55 metrów, toaleta o długości 2,6 metra oraz pokój o długości 14,4 metra, z łazienką o długości 4,44 metra, ten ostatni może służyć jako sypialnia lub jako gabinet. 35-metrowy garaż, pomieszczenie socjalne i pralnia znajdują się w aneksie do domu. Na pierwszym piętrze o długości 109 metrów, od strony południowo-wschodniej, znajdują się cztery sypialnie, w tym jedna o długości 22 metrów, z wbudowaną łazienką o długości 6,48 metra. Każda sypialnia o długości 15,40 metra posiada szafę wnękową, dodatkowo wzdłuż korytarza znajduje się kolejna duża szafa. W piwnicy tego samego, o długości 99 metrów, znajdziemy 10-metrową powierzchnię montażową, 5-metrową powierzchnię płyty, 46-metrowy magazyn i 10-metrową powierzchnię magazynową. Wewnątrz zwrócono szczególną uwagę na fakturę, kolor i wagę materiałów: ściany zostały otynkowane i pomalowane, podłogi zostały wykonane w całym domu z drewnianą podłogą Iroko, z wyjątkiem obszarów mokrych; (kuchnia, toaleta i łazienka), gdzie została położona podłoga z płytek gresowych. Konstruktywnie domy zostały zaprojektowane z samonośnymi ścianami z brązowego granitu kamiennego, cynkowym dachem z obszytym łączeniem i zewnętrzną stolarką z drewna cedrowego, starając się, aby wraz z upływem czasu i wzrostem roślinności pozostały niezauważone, podobnie jak pobliskie tradycyjne domy. Konstrukcja jest rozwiązana za pomocą sprężonych płyt legarowych na parterze i płyty na dachu, która opiera się na obwodowych ścianach nośnych Termoarcilla. Stolarka zewnętrzna wykonana jest z impregnowanego drewna cedrowego, z podwójnymi szybami, które pozwalają podnieść poziom izolacji termicznej i akustycznej oraz gwarantują prawidłową wodoszczelność i odporność na wiatr. Dom wyposażony jest w kombinowany system kotłowy i panele słoneczne, które dostarczają niezbędną energię do ogrzewania podłogowego, które ogrzewa dom, oraz ciepłej wody użytkowej; i najnowocześniejszy scentralizowany system próżniowy. Otaczające je mury, które oddzielają domy od drogi, są zbudowane w podobny sposób jak fasady, z granitowymi murowanymi ścianami, przestrzeń, która istnieje między domami a chodnikiem, jest zagospodarowana trawą, krzewami i drzewami podobnymi do tych istniejących w środowisku. Wydzielenie działek zostało przeprowadzone za pomocą ogrodzenia roślinnego oraz siatki myśliwskiej z drewnianymi palikami. "Uwaga: Niniejszy komunikat jest niewiążący, może zawierać błędy, jest wyświetlany wyłącznie w celach informacyjnych
i pozaumownych. Udostępniony tekst jest przeznaczony do wykorzystania jako instrument dokumentacyjny.
Nie ma ona mocy prawnej. ”.
Features:
- Garage
- Hot Tub
- Dishwasher
- Garden
- Washing Machine
- Air Conditioning Къщата се намира на пътя за Ас Модиас, в енорията на Порто, в община Кабанас (Ла Коруня), близо до боровата гора и на 130 метра от плажовете Магдалена Чамозо и Рио Кастро. С лице към пътя за достъп, къщата е затворена, за да се запази уединението на обитателите й; Към вътрешността на парцела къщата създава частна среда, вътрешният двор, към който гледат всички стаи на къщата, градината служи като преход между вътрешния двор и близките полета с култури. Оборудван с големи прозорци и веранда за въвеждане на пейзажа в къщата; Търси се уединението, почивката и благополучието на обитателите й, така че къщата е затворена за пътя, към студа на север и се отваря към обедното слънце, парцела и гледките към околностите. На приземния етаж, 200 метра, има кухня от 14,2 метра, килер от 1,69 метра, трапезария от 17,42 метра, хол от 55 метра, тоалетна от 2,6 метра и стая от 14,4 метра, с баня 4,44 метра, последната може да се използва като спалня или като кабинет. 35-метровият гараж, помещението за съоръжения и пералното помещение са пристроени към къщата. На първия етаж от 109 метра, с югоизточно изложение, са разположени четири спални, едната от които 22 метра, с вградена баня от 6,48 метра. Всяка спалня от 15,40 метра има вграден гардероб, освен това има още един голям гардероб, разположен по протежение на коридора. В мазето на същата, дълга 99 метра, откриваме 10-метрова зона за монтаж, 5-метрова площ за плочи, 46-метров склад и 10-метрова складова зона. Вътре текстурата, цвета и теглото на материалите получават внимателно внимание: стените са измазани и боядисани, подовете са изпълнени в цялата къща с дървена настилка Iroko, с изключение на мокрите зони; (кухня, тоалетна и баня), където е положен под от порцеланови плочки. Конструктивно къщите са проектирани със самоносещи стени от каменна зидария от кафяв гранит, цинков покрив с подгъната фуга и външна дърводелска изработка от кедрово дърво в опит с течение на времето и когато растителността расте, да останат незабелязани, точно както близките традиционни къщи. Конструкцията е решена с предварително напрегнати бетонни греди на приземния етаж и бетонна плоча на покрива, която лежи върху носещите стени по периметъра на Termoarcilla. Външната дърводелска изработка е изработена от обработена кедрова дървесина, с двоен стъклопакет, който позволява да се повишат нивата на топло и звукоизолация и гарантира правилна водонепропускливост и устойчивост на вятър. Къщата е оборудвана с комбинирана котелна система и слънчеви панели, те доставят необходимата енергия за подово отопление, което отоплява къщата, и битова гореща вода; и най-съвременна централизирана вакуумна система. Ограждащите стени, които отделят къщите от пътя, са изградени по подобен начин на фасадите, с гранитни зидани стени, пространството, което съществува между къщите и тротоара, е озеленено с трева, храсти и дървета, подобни на съществуващите в околната среда. Разделянето между парцелите е извършено с заграждение за растения и ловна мрежа с дървени колове. "Забележка: Това съобщение е необвързващо, може да съдържа грешки, показва се само с информационна цел
и извъндоговорни. Предложеният текст е предназначен за използване като документален инструмент.
Той няма правна валидност. ”.
Features:
- Garage
- Hot Tub
- Dishwasher
- Garden
- Washing Machine
- Air Conditioning Το σπίτι βρίσκεται στο δρόμο προς As Modias, στην ενορία του Πόρτο, στο Δήμο Cabanas (A Coruña), κοντά στο πευκοδάσος και 130 μέτρα από τις παραλίες A Magdalena Chamoso και Río Castro. Με θέα στον δρόμο πρόσβασης, το σπίτι είναι κλειστό για να διατηρηθεί η ιδιωτικότητα των ενοίκων του. Προς το εσωτερικό του οικοπέδου το σπίτι δημιουργεί ένα ιδιωτικό περιβάλλον, το αίθριο, στο οποίο βλέπουν όλα τα δωμάτια του σπιτιού, ο κήπος χρησιμεύει ως μετάβαση μεταξύ του αίθριου και των κοντινών καλλιεργειών. Εξοπλισμένο με μεγάλα παράθυρα και βεράντα για να εισαγάγει το τοπίο στο σπίτι. Επιδιώκεται η ιδιωτικότητα, η ξεκούραση και η ευεξία των ενοίκων του, οπότε το σπίτι είναι κλειστό στο δρόμο, στο κρύο του βορρά και ανοίγει στον μεσημεριανό ήλιο, το οικόπεδο και τη θέα στον περιβάλλοντα χώρο. Στο ισόγειο, 200 μέτρα, υπάρχει η κουζίνα 14,2 μέτρων, ένα ντουλάπι 1,69 μέτρων, μια τραπεζαρία 17,42 μέτρων, το σαλόνι 55 μέτρων, μια τουαλέτα 2,6 μέτρων και ένα δωμάτιο 14,4 μέτρων, με μπάνιο 4,44 μέτρων, το τελευταίο μπορεί να χρησιμοποιηθεί ως υπνοδωμάτιο ή ως γραφείο. Το γκαράζ μήκους 35 μέτρων, το δωμάτιο εγκαταστάσεων και το δωμάτιο πλυντηρίων βρίσκονται προσαρτημένα στο σπίτι. Στον πρώτο όροφο των 109 μέτρων, με νοτιοανατολικό προσανατολισμό, υπάρχουν τέσσερα υπνοδωμάτια, το ένα εκ των οποίων 22 μέτρα, με χτιστό μπάνιο 6,48 μέτρων. Κάθε υπνοδωμάτιο 15,40 μέτρων διαθέτει εντοιχισμένη ντουλάπα, επιπλέον υπάρχει μια άλλη μεγάλη ντουλάπα που βρίσκεται κατά μήκος του διαδρόμου. Στο υπόγειο του ίδιου, μήκους 99 μέτρων, συναντάμε έναν χώρο εγκατάστασης 10 μέτρων, έναν χώρο πλάκας 5 μέτρων, μια αποθήκη 46 μέτρων και έναν αποθηκευτικό χώρο 10 μέτρων. Στο εσωτερικό, η υφή, το χρώμα και το βάρος των υλικών λαμβάνουν ιδιαίτερη προσοχή: οι τοίχοι έχουν σοβατιστεί και βαφτεί, τα δάπεδα έχουν εκτελεστεί σε όλο το σπίτι με ξύλινο δάπεδο Iroko, εκτός από τις υγρές περιοχές. (κουζίνα, τουαλέτα και μπάνιο), όπου έχει τοποθετηθεί δάπεδο από πορσελάνινο πλακάκι. Κατασκευαστικά, τα σπίτια έχουν σχεδιαστεί με αυτοφερόμενους τοίχους από καφέ γρανιτένια λιθοδομή, ψευδαργύρου στέγη με στριμωγμένο αρμό και εξωτερική ξυλουργική από ξύλο κέδρου σε μια προσπάθεια που, με το πέρασμα του χρόνου και όταν η βλάστηση μεγαλώνει, περνούν απαρατήρητα, όπως και τα κοντινά παραδοσιακά σπίτια. Η δομή επιλύεται με προεντεταμένες πλάκες δοκού από σκυρόδεμα στο ισόγειο και μια πλάκα από σκυρόδεμα στην οροφή, η οποία στηρίζεται στους περιμετρικούς φέροντες τοίχους της Termoarcilla. Η εξωτερική ξυλουργική είναι κατασκευασμένη από επεξεργασμένο ξύλο κέδρου, με διπλά τζάμια που επιτρέπει την αύξηση των επιπέδων θερμομόνωσης και ηχομόνωσης και εγγυάται σωστή υδατοστεγανότητα και αντοχή στον άνεμο. Το σπίτι είναι εξοπλισμένο με συνδυασμένο σύστημα λέβητα και ηλιακούς συλλέκτες, παρέχουν την απαραίτητη ενέργεια για την ενδοδαπέδια θέρμανση που θερμαίνει το σπίτι και ζεστό νερό χρήσης. και ένα υπερσύγχρονο κεντρικό σύστημα κενού. Οι περίκλειστοι τοίχοι που χωρίζουν τα σπίτια από το δρόμο είναι χτισμένοι με παρόμοιο τρόπο με τις προσόψεις, με γρανιτένιες τοιχοποιίες, ο χώρος που υπάρχει μεταξύ των σπιτιών και του πεζοδρομίου είναι διαμορφωμένος με γρασίδι, θάμνους και δέντρα παρόμοια με αυτά που υπάρχουν στο περιβάλλον. Ο διαχωρισμός μεταξύ των οικοπέδων έχει πραγματοποιηθεί με περίφραξη φυτών και πλέγμα κυνηγιού με ξύλινους πασσάλους. "Σημείωση: Αυτή η ανακοίνωση είναι μη δεσμευτική, μπορεί να περιέχει σφάλματα, εμφανίζεται μόνο για ενημερωτικούς σκοπούς
και εξωσυμβατική. Το προσφερόμενο κείμενο προορίζεται να χρησιμοποιηθεί ως μέσο τεκμηρίωσης.
Δεν έχει νομική ισχύ. ”.
Features:
- Garage
- Hot Tub
- Dishwasher
- Garden
- Washing Machine
- Air Conditioning Dom sa nachádza na ceste do As Modias, vo farnosti Porto, v obci Cabanas (A Coruña), v blízkosti borovicového lesa a 130 metrov od pláží A Magdalena Chamoso a Río Castro. Dom smerom k prístupovej ceste je uzavretý, aby sa zachovalo súkromie jeho obyvateľov; Smerom do interiéru pozemku dom vytvára súkromné prostredie, terasu, na ktorú majú výhľad všetky miestnosti domu, záhrada slúži ako prechod medzi terasou a neďalekými poľami. Vybavený veľkými oknami a verandou na zavedenie krajiny do domu; Hľadá sa súkromie, odpočinok a pohoda jeho obyvateľov, preto je dom uzavretý pre cestu, pre chlad severu a otvára sa poludňajšiemu slnku, pozemku a výhľadom na okolie. Na prízemí 200 metrov sa nachádza kuchyňa 14,2 metra, špajza 1,69 metra, jedáleň 17,42 metra, obývacia izba 55 metrov, toaleta 2,6 metra a izba 14,4 metra, s kúpeľňou 4,44 metra, ktorú je možné využiť ako spálňu alebo ako pracovňu. Garáž s dĺžkou 35 metrov, miestnosť so zázemím a práčovňa sa nachádzajú v prístavbe k domu. Na prvom poschodí 109 metrov, orientované na juhovýchod, sú štyri spálne, jedna z nich 22 metrov, so vstavanou kúpeľňou 6,48 metra. Každá spálňa s dĺžkou 15,40 metra má vstavanú skriňu, navyše je tu ďalšia veľká šatníková skriňa umiestnená pozdĺž chodby. V suteréne toho istého, dlhého 99 metrov, nájdeme 10-metrovú inštalačnú plochu, 5-metrovú doskovú plochu, 46-metrový sklad a 10-metrovú skladovaciu plochu. Vo vnútri sa venuje starostlivá pozornosť textúre, farbe a hmotnosti materiálov: steny boli omietnuté a vymaľované, podlahy boli v celom dome vypracované drevenou podlahou Iroko, s výnimkou vlhkých priestorov; (kuchyňa, WC a kúpeľňa), kde bola položená podlaha z porcelánových dlaždíc. Konštruktívne boli domy navrhnuté so samonosnými stenami z hnedého žulového kamenného muriva, zinkovou strechou s lemovaným spojom a vonkajším tesárstvom z cédrového dreva v snahe o to, aby s postupom času a keď vegetácia rastie, zostali nepovšimnuté, rovnako ako neďaleké tradičné domy. Konštrukcia je riešená predpätými betónovými trámovými doskami na prízemí a betónovou doskou na streche, ktorá spočíva na obvodových nosných stenách Termoarcilla. Vonkajšie stolárstvo je vyrobené z ošetreného cédrového dreva s dvojitým zasklením, ktoré umožňuje zvýšiť úroveň tepelnej a zvukovej izolácie a zaručuje správnu vodotesnosť a odolnosť proti vetru. Dom je vybavený kombinovaným kotlovým systémom a solárnymi panelmi, dodávajú potrebnú energiu pre podlahové kúrenie, ktoré vykuruje dom, a teplú úžitkovú vodu; a najmodernejší centralizovaný vákuový systém. Obvodové múry, ktoré oddeľujú domy od cesty, sú postavené podobným spôsobom ako fasády, so žulovými murovanými stenami, priestor, ktorý existuje medzi domami a chodníkom, je upravený trávou, kríkmi a stromami podobnými tým, ktoré existujú v prostredí. Oddelenie medzi pozemkami sa uskutočnilo pomocou ohradenia rastlín a poľovníckeho pletiva s drevenými kolíkmi. "Poznámka: Toto oznámenie je nezáväzné, môže obsahovať chyby, zobrazuje sa len na informačné účely
a mimozmluvné. Ponúkaný text je určený na použitie ako dokumentárny nástroj.
Nemá žiadnu právnu platnosť. ”.
Features:
- Garage
- Hot Tub
- Dishwasher
- Garden
- Washing Machine
- Air Conditioning