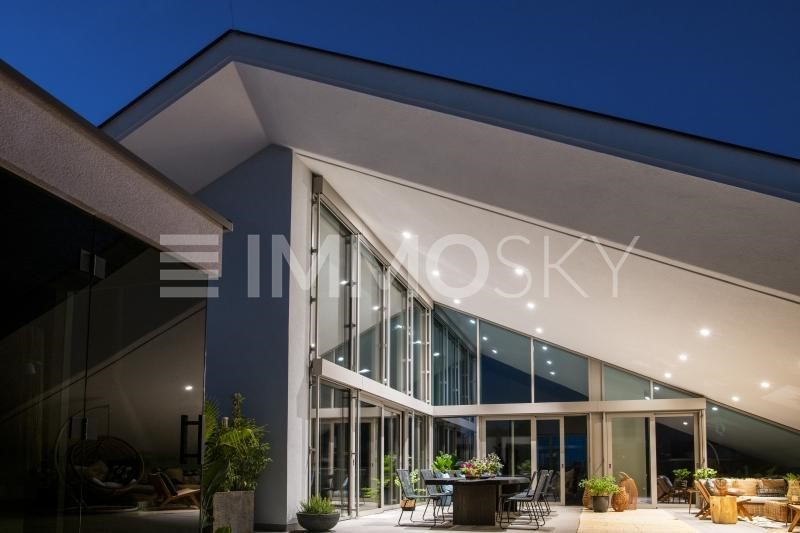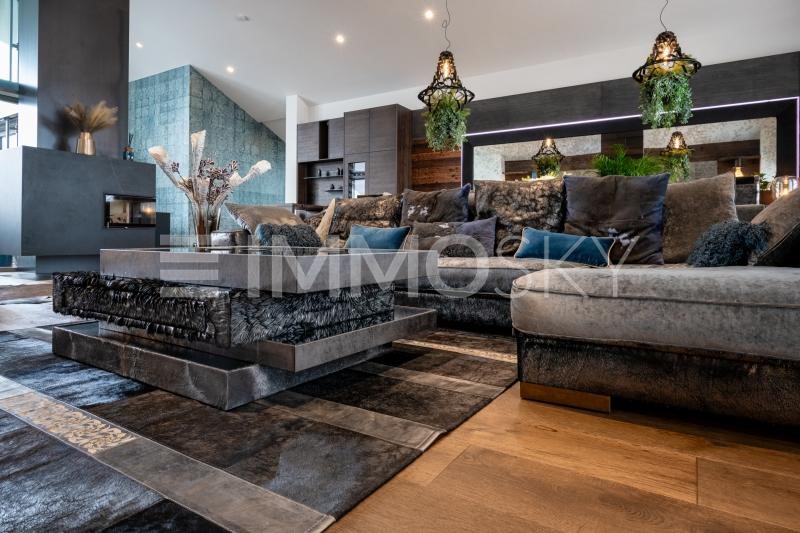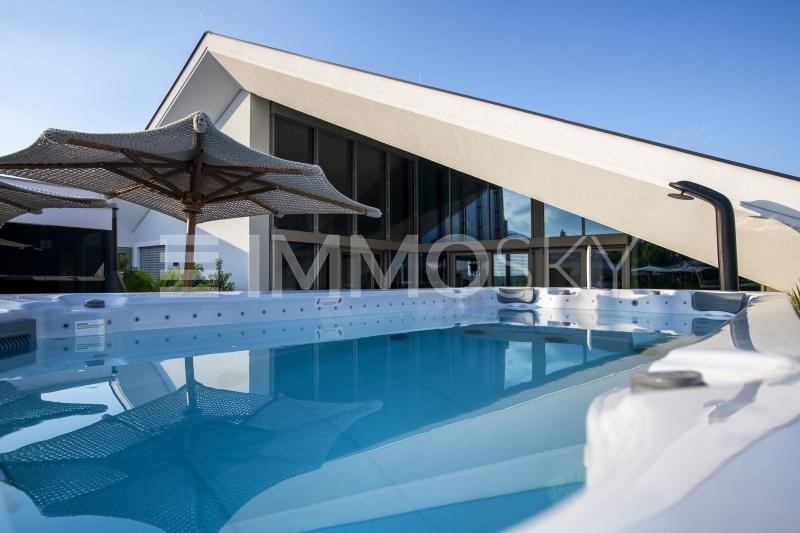PICTURES ARE LOADING...
Apartment & condo for sale in Sankt Georgen im Attergau
USD 2,494,254
Apartment & Condo (For sale)
2 ba
2,314 sqft
Reference:
EDEN-T103553543
/ 103553543
Reference:
EDEN-T103553543
Country:
AT
City:
St Georgen Im Attergau
Postal code:
4880
Category:
Residential
Listing type:
For sale
Property type:
Apartment & Condo
Property size:
2,314 sqft
Rooms:
4
Bathrooms:
2
Floor:
3
Elevator:
Yes
Terrace:
Yes





Energy certificate not available - the owner was asked to present an energy certificate.
Features:
- Lift
- Terrace View more View less Tento jedinečný klenot přesvědčí nábytkem nejvyšší kvality a dokonale sladěným nábytkem. Dům snů, promyšlený do nejmenšího detailu! Srdce této luxusní nemovitosti, centrální obývací, jídelní a kuchyňský kout s přilehlou velkoryse dimenzovanou, částečně krytou střešní terasou, nabízí velmi zvláštní atmosféru s výškou stropu až 6 metrů. Jídelní kout přesvědčí stolem z 6400 let starého bahenního dubu (prostor pro 14 osob), který dokonale ladí s okolním nábytkem - jak s příborníkem, tak s kavárnou (rovněž z 6400 let starého bahenního dubu, se zabudovanou vinotékou a mrazničkou s kostkou ledu) na jedné straně a útulným obývacím prostorem na straně druhé. Designová kamna se svým 6 metrů vysokým krbem poskytují nejen útulné teplo, ale jsou také dalším prvkem svým designovým jazykem, který dokonale zapadá do celkového konceptu - stejně jako optimálně promyšlená plánovací kuchyň v matné černé (povrchy s lotosovým efektem), vybavená spotřebiči Gaggenau, které jsou samy o sobě výrazné, speciální vodovodní baterie (vydává normální vodu z vodovodu i filtrovanou sodu - stále, Střední, šumivá) a mrazivý chlapec (organický odpad je zmražený), představuje skutečný designový prvek a nabízí výhled na nádhernou terasu. A to nás přivádí k dalšímu zlatému hřebu tohoto luxusního penthousu, částečně kryté terase o rozloze 144 metrů čtverečních. Zde najdete v kryté části další velký stůl s prostorem pro 14 osob a krásný salonek, kde si můžete užít útulné posezení se svými hosty s nádherným výhledem. Oblast bez střechy má také co nabídnout s krbem, útulným prostorem na opalování, ale i kvalitní saunou a nadrozměrnou vířivkou swimspa s protiproudem, máte zde svůj osobní venkovní wellness chrám. Z terasy, stejně jako z obývacího pokoje, se dostanete také do ložnice s volně stojící vanou a díky střešním oknům s výhledem na hvězdnou oblohu. K ložnici je připojena také otevřená, volně viditelná koupelna, která je vybavena dešťovou sprchou (se samostatně regulovatelným podlahovým vytápěním), dvojitým umyvadlem a toaletou a vizuálně navazuje v dokonalé harmonii s ložnicí. Na opačné straně se nachází další koupelna se sprchovým koutem a toaletou, pracovna/pokoj pro hosty s proskleným atriem, toaleta pro hosty, technická místnost (se samostatným vstupem na terasu) a velkorysý vstupní prostor se stylovými vestavěnými skříněmi, které nabízejí opravdu dostatek úložného prostoru, stejně jako pohodlné posezení jako poutač. Pokud jsem ve vás vzbudil zájem o tento luxusní penthouse, proto si můžete co nejdříve domluvit osobní schůzku na prohlídku na čísle ... pan Keck). Školy: Mateřská škola je vzdálena cca 270 m. Základní škola je vzdálena cca 180 m. Nákupní možnosti: V budově se nachází prodejna pro potřeby denní potřeby. V obci se nachází lékárna, lékaři a různé obchody a restaurace. Veřejná doprava: Autobusová zastávka je vzdálena 180 m Vlakové nádraží je vzdáleno 350 m Nájezd na dálnici St. Georgen je vzdálen 1700 m
Energetický průkaz není k dispozici - majitel byl vyzván k předložení energetického průkazu.
Features:
- Lift
- Terrace Dieses einzigartige Juwel überzeugt mit hochwertigster Ausstattung und perfekt aufeinander abgestimmte Einrichtung. Ein Wohntraum, durchdacht bis ins kleinste Detail! Das Herzstück dieser Luxusimmobilie, der zentrale Wohn- Ess- und Kochbereich, mit seiner angeschlossenen großzügig dimensionierten, teilweise überdachten Dachterrasse, bietet, mit einer Raumhöhe von bis zu 6 Metern, ein ganz besonderes Flair. Der Essbereich überzeugt mit einer Tafel aus 6400 Jahre alter Mooreiche (Platz für 14 Personen), welche perfekt mit dem umgebenden Mobiliar harmoniert - sowohl mit dem Sideboard, als auch mit der Kaffeebar (ebenfalls aus 6400 Jahre alter Mooreiche, mit eingebautem Weinkühler und Tiefkühler mit Eiswürfler) auf der einen Seite und dem gemütlichen Wohnbereich auf der andren Seite. Der Designerofen, mit seinem 6 Meter hohen Kamin sorgt nicht nur für wohlige Wärme, er ist mit seiner Designsprache auch ein weiters Element, dass sich perfekt ins Gesamtkonzept einfügt - ebenso die optimal durchdachte Planungsküche in mattschwarz (Oberflächen mit Lotuseffekt), ausgestattet mit Gaggenau Geräten, welche ein Statement für sich sind, einer speziellen Wasserarmatur (spendet neben normalem Leitungswasser ebenso gefiltertes Soda - still, medium, prickelnd) und einem Freezyboy (Biomüll wird gefroren), stellt ein wahres Designelement dar und bietet Blick auf die herrliche Terrasse. Und das bringt uns schon zum nächsten Highlight dieses Luxuspenthouses, der 144 Quadratmeter großen, teilüberdachten Terrasse. Hier finden Sie, im überdachen Bereich, eine weitere große Tafel, mit Platz für 14 Personen, und einen wunderschönen Loungebereich, um mit Ihren Gästen bei herrlichem Ausblick ein gemütliches Beisammensein zu genießen. Auch der Bereich ohne Überdachung hat einiges zu bieten mit der Feuerstelle, einem gemütlichen Liegeplatz, sowie einer hochwertigen Sauna und einem übergroßen Swimspa Whirlpool mit Gegenstromanlage, haben Sie hier ihren persönlichen Outdoor-Wellnesstempel. Von der Terrasse, sowie vom Wohnzimmer aus gelangt man auch in das Schlafzimmer, mit freistehender Badewanne und, dank Oberlichte, mit Blick in den Sternenhimmel. An das Schlafzimmer angeschlossen ist auch ein offenes, fei einsehbares Badezimmer, welches mit Regenbrause (mit separat steuerbarer Fußbodenheizung) Doppelwaschbecken und Toilette ausgestattet ist und sich optisch in perfekter Harmonie mit dem Schlafzimmer verbindet. Auf der gegenüberliegenden Seite befindet sich ein weiteres Badezimmer mit Dusche und Toilette, ein Büro/Gästezimmer mit verglastem Atrium, die Gästetoilette, ein Hauswirtschaftsraum (mit separatem Zugang zur Terrasse) und der großzügig dimensionierte Eingangsbereich, mit stilvollen Einbauschränken, die wirklich viel Stauraum bieten, sowie einer gemütlichen Sitzgelegenheit als Eyecatcher. Sollte ich Ihr Interesse an diesem Luxuspenthouse geweckt haben, so vereinbaren Sie zeitnahe einen ganz persönlichen Besichtigungstermin unter ... Herr Keck). Schulen: Der Kindergarten ist ca. 270 m entfernt. Die Volksschule ist ca. 180 m entfernt. Einkaufsmöglichkeiten: Ein Geschäft des täglichen Bedarfs befindet sich in Gebäude. Apotheke, Ärzte und diverse Geschäfte und Gastronomiebetriebe befinden sich im Ort. Öffentlicher Verkehr: Eine Bushaltestelle befindet sich in 180 m Entfernung Der Bahnhof befindet sich in 350 m Entfernung Die Autobahnauffahrt St. Georgen befindet sich in 1700 m Entfernung
Energieausweis nicht vorhanden - der Eigentümer wurde aufgefordert, einen Energieausweis vorzulegen.
Features:
- Lift
- Terrace This unique jewel convinces with the highest quality furnishings and perfectly coordinated furnishings. A dream home, thought out down to the smallest detail! The heart of this luxury property, the central living, dining and cooking area, with its adjoining generously dimensioned, partially covered roof terrace, offers a very special flair with a ceiling height of up to 6 meters. The dining area convinces with a table made of 6400-year-old bog oak (space for 14 people), which harmonizes perfectly with the surrounding furniture - both with the sideboard, as well as with the coffee bar (also made of 6400-year-old bog oak, with built-in wine cooler and freezer with ice cube) on one side and the cozy living area on the other. The designer stove, with its 6-meter-high fireplace, not only provides cozy warmth, it is also another element with its design language that fits perfectly into the overall concept - as well as the optimally thought-out planning kitchen in matt black (surfaces with lotus effect), equipped with Gaggenau appliances, which are a statement in itself, a special water faucet (dispenses normal tap water as well as filtered soda - still, medium, sparkling) and a freezyboy (organic waste is frozen), represents a true design element and offers a view of the magnificent terrace. And that brings us to the next highlight of this luxury penthouse, the 144 square metre, partially covered terrace. Here you will find, in the covered area, another large table, with space for 14 people, and a beautiful lounge area to enjoy a cozy get-together with your guests with a wonderful view. The area without a roof also has a lot to offer with the fireplace, a cozy sunbathing area, as well as a high-quality sauna and an oversized swimspa whirlpool with counter-current system, you have your personal outdoor wellness temple here. From the terrace, as well as from the living room, you can also access the bedroom, with a free-standing bathtub and, thanks to skylights, a view of the starry sky. Attached to the bedroom is also an open, freely visible bathroom, which is equipped with a rain shower (with separately controllable underfloor heating), double sink and toilet and visually connects in perfect harmony with the bedroom. On the opposite side there is another bathroom with shower and toilet, an office/guest room with glazed atrium, the guest toilet, a utility room (with separate access to the terrace) and the generously sized entrance area, with stylish built-in wardrobes that really offer plenty of storage space, as well as a comfortable seating area as an eye-catcher. If I have aroused your interest in this luxury penthouse, so you can arrange a personal viewing appointment as soon as possible on ... Mr. Keck). Schools: The kindergarten is about 270 m away. The primary school is about 180 m away. Shopping facilities: A shop for daily needs is located in the building. Pharmacy, doctors and various shops and restaurants are located in the village. Public transport: A bus stop is 180 m away The train station is 350 m away The St. Georgen motorway entrance is 1700 m away
Energy certificate not available - the owner was asked to present an energy certificate.
Features:
- Lift
- Terrace