USD 2,251,013
USD 2,267,504
USD 2,370,572
USD 2,267,504
USD 2,370,572

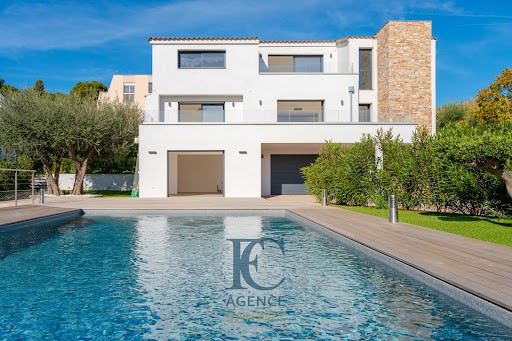
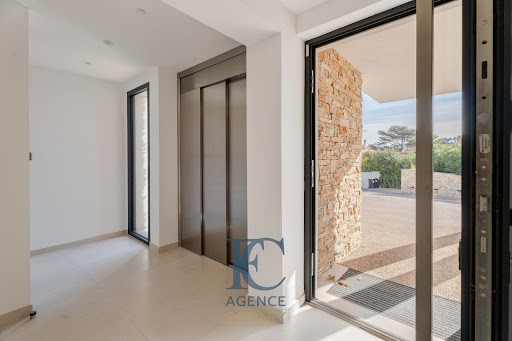
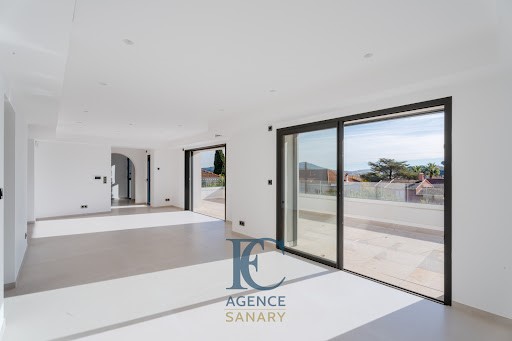
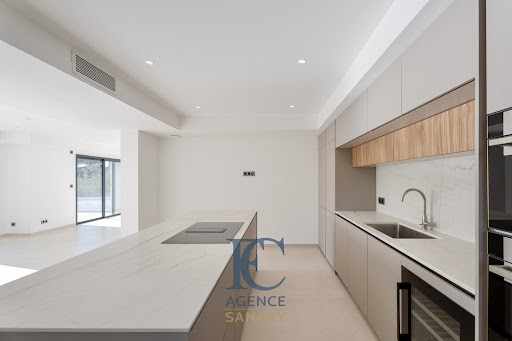
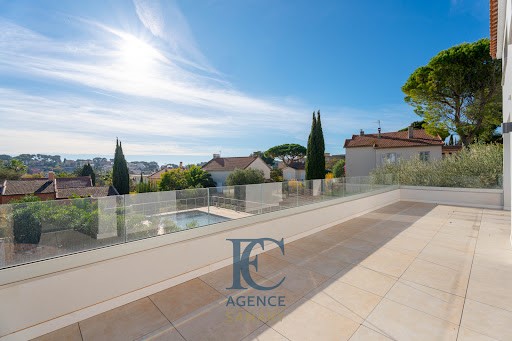
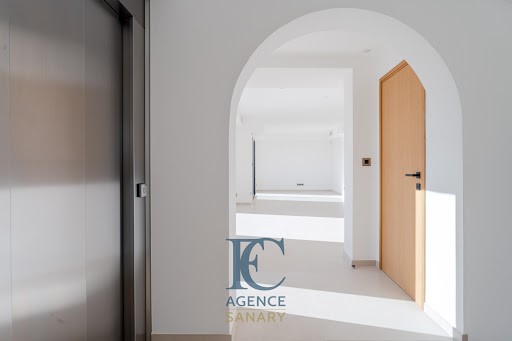
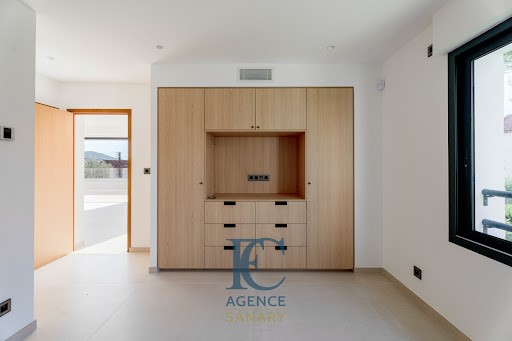


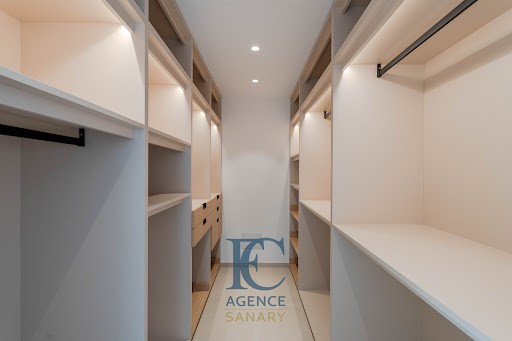
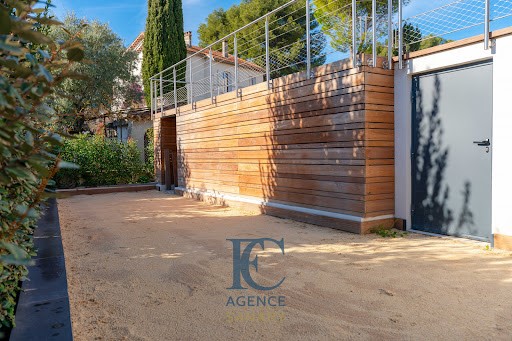
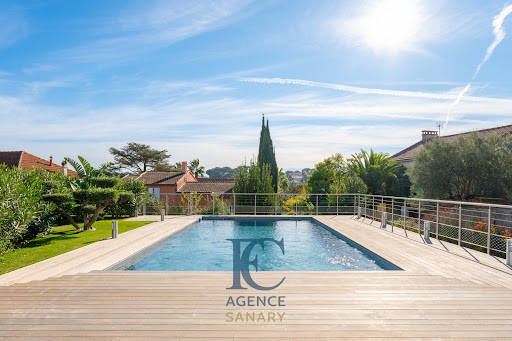
Une harmonie parfaite s'invite dans cette villa, avec un agencement entièrement réalisé sur mesure. La structure ouverte, agrémentée de grandes baies vitrées, offre un cadre de vie entièrement orienté vers la terrasse, le jardin et la piscine.
Au rez-de-chaussée, vous trouverez une entrée, une buanderie, un WC et une cuisine d'été donnant sur une magnifique terrasse et la piscine. Baigné de lumière grâce aux nombreuses baies vitrées et à son exposition sud, le premier niveau propose un séjour avec une cuisine entièrement équipée ouverte de 55 m2, donnant accès à une terrasse de 45 m2 offrant une jolie vue dégagée, ainsi qu'une suite parentale équipée d'une salle d'eau, d'un dressing et d'un WC.
Le deuxième niveau se compose de deux suites parentales, chacune dotée d'un dressing, d'une salle d'eau et d'un WC, avec un accès à une terrasse.
Un garage de 30 m2, de nombreux stationnements et un terrain de pétanque complètent ce bien d'exception.
Cette maison offre un cadre de vie idéal avec un emplacement privilégié et de belles prestations, à proximité immédiate du centre-ville. In the city center, just a 5-minute walk from the port and at the edge of Portissol, discover this recent house equipped with an elevator, with a living area of 204 m2 and featuring modern architecture, set on a 1,000 m2 garden. A perfect harmony is invited into this villa, with a layout entirely custom-made. The open structure, enhanced by large bay windows, provides a living environment fully oriented towards the terrace, garden, and swimming pool. On the ground floor, you will find an entrance, a laundry room, a WC, and a summer kitchen opening onto a magnificent terrace and the pool. Bathed in light thanks to the numerous bay windows and its south-facing exposure, the first level offers a living room with a fully equipped open kitchen of 55 m2, giving access to a 45 m2 terrace with a nice unobstructed view, as well as a master suite equipped with a shower room, a dressing room, and a WC. The second level consists of two master suites, each with a dressing room, a shower room, and a WC, with access to a terrace. A 30 m2 garage, several parking spaces, and a petanque court complete this exceptional property. This house offers an ideal living environment with a privileged location and beautiful amenities, in immediate proximity to the city center.This description has been automatically translated from French.