PICTURES ARE LOADING...
House & Single-family home (For sale)
Reference:
EDEN-T103657933
/ 103657933
Reference:
EDEN-T103657933
Country:
ES
City:
Sesamo
Postal code:
15199
Category:
Residential
Listing type:
For sale
Property type:
House & Single-family home
Property size:
2,702 sqft
Lot size:
10,430 sqft
Bedrooms:
4
Bathrooms:
3
Floor:
2
Garages:
1
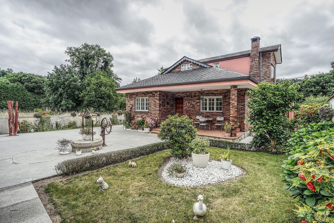
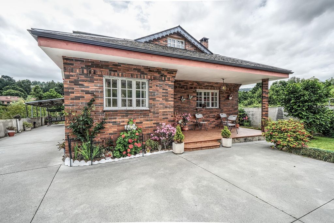
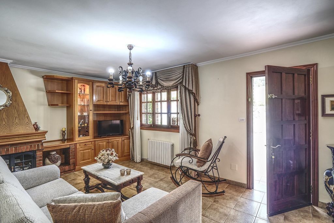
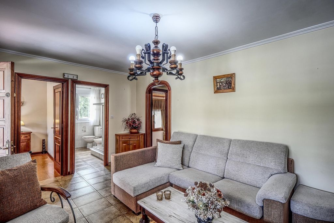
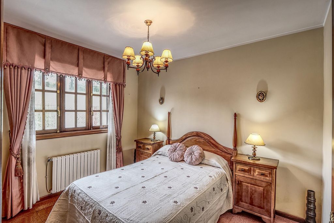
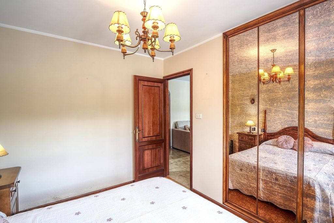
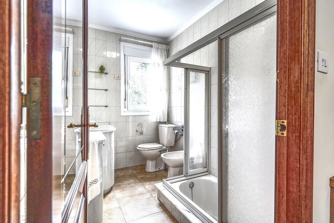
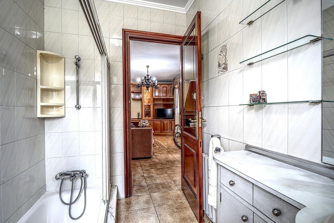
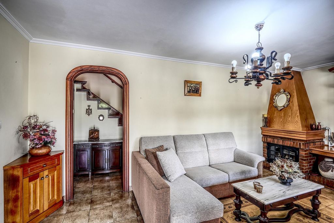
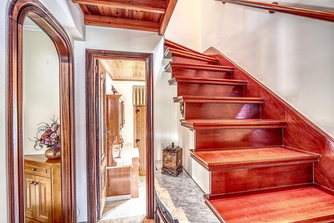
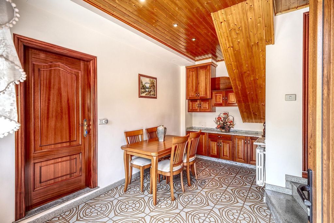
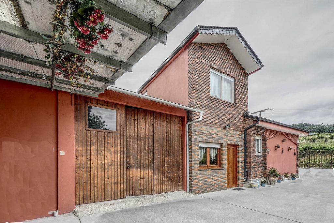
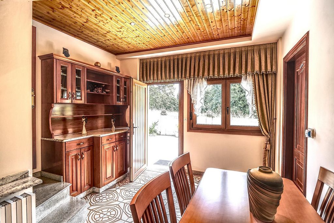
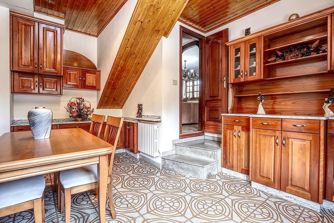
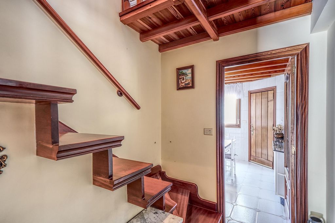
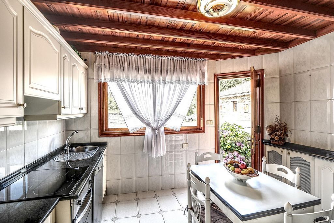
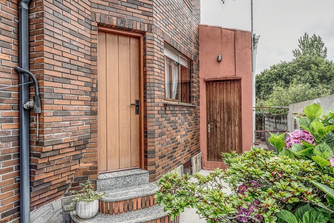
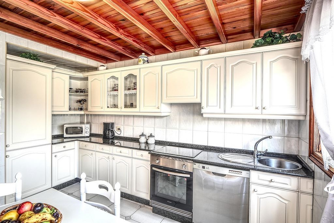
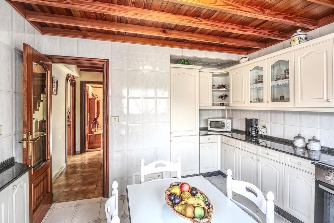
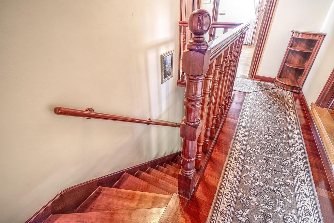
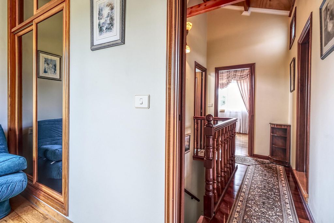

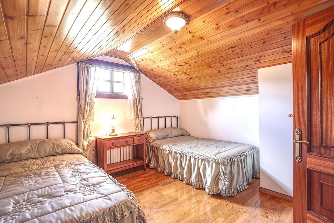
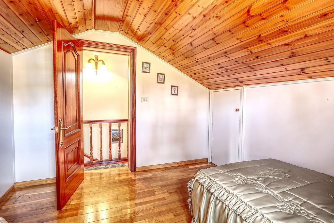
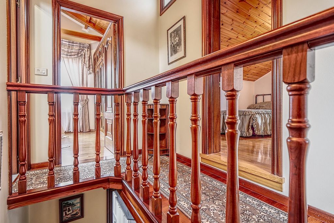
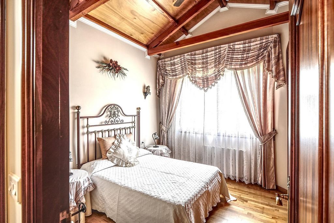
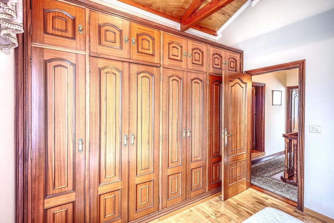
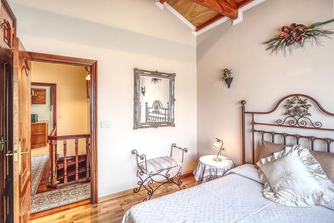
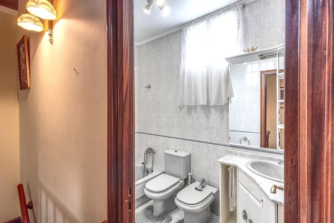
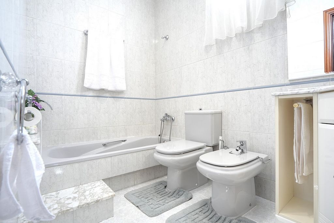
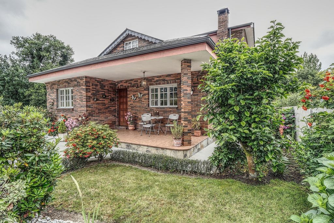
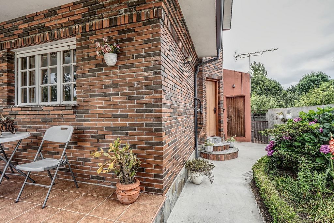
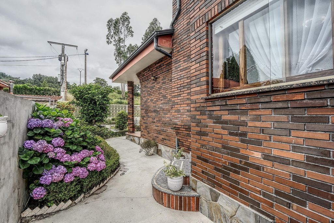
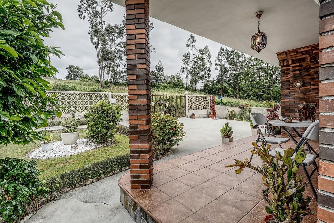
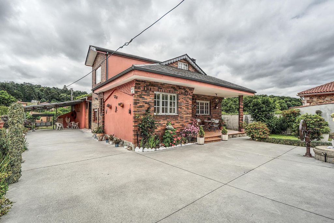
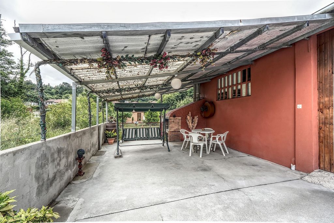
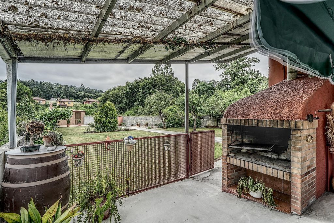
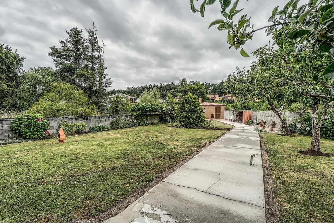
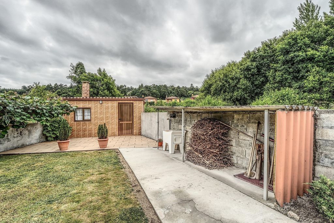
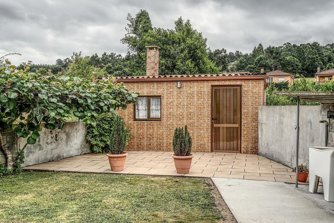
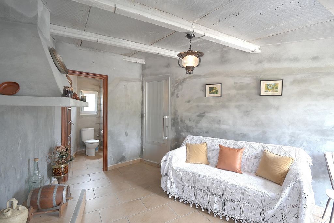
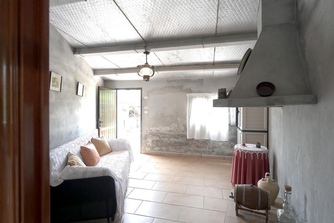
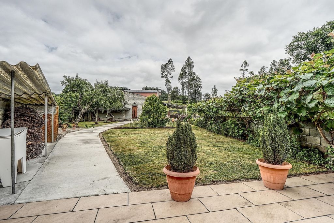
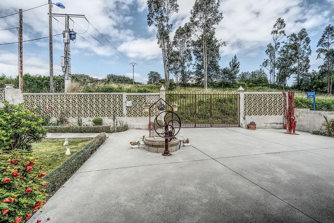
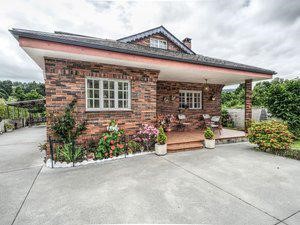
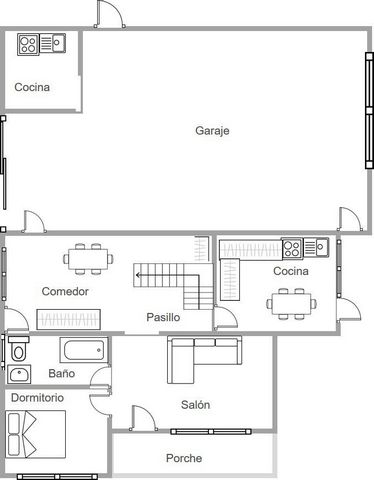
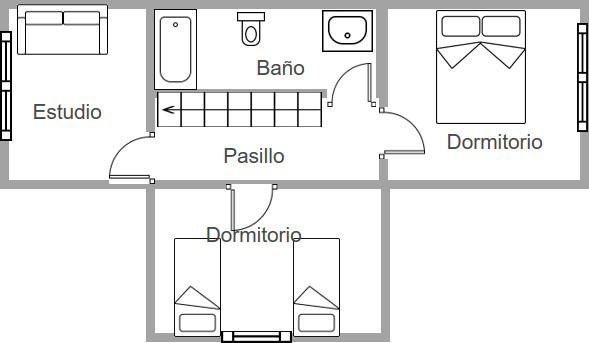
Features:
- Garage
- Dining Room
- Garden View more View less Das Hotel liegt in Sésamo (Culleredo), mit Straßenverbindungen wie dem Nordwest-Highway und der dritten Runde. Die Villa befindet sich neben dem Einkaufszentrum Coruña The Style Outlet und nur wenige Minuten vom Flughafen La Coruña entfernt. Es hat alle Dienstleistungen zur Hand, Supermärkte, Apotheke, Taxi- und Bushaltestelle, Modegeschäfte, Cafés, Schule, Rathaus, Gesundheitszentrum usw. Wenn wir von der Avenida de Alvedro kommen, finden wir die Villa am Ende einer Wohnstraße. Beim Betreten des Grundstücks gelangen wir auf eine asphaltierte Fläche mit einem Trinkwasserbrunnen und einem Gartenbereich. Das Haus befindet sich in der Mitte des Grundstücks. Auf der linken Seite befindet sich die Zufahrt zur Garage und ein überdachter Bereich mit Grill, die komplett begrünte rechte Seite verläuft parallel zum Fluss, auf der Rückseite befindet sich der größte Garten. Das Haus, das 2004 komplett mit hocheffizienten Materialien (A-Bewertung) renoviert wurde, verfügt über Eingänge von den vier Fassaden, um den Zugang von überall auf dem Grundstück zu erleichtern. Wenn Sie vom Haupteingang aus auf das Erdgeschoss zugreifen, haben wir ein geräumiges Wohnzimmer mit Kamin, von dem aus Sie auf der linken Seite auf ein Doppelzimmer mit Einbauschrank und ein 4-teiliges Badezimmer mit Badewanne zugreifen können. Neben dem Wohnzimmer, vorne, befinden wir uns in einem Korridor, in dem sich auf der linken Seite ein rechteckiger Mehrzweckraum befindet, der jetzt als Esszimmer dient. Von diesem Raum aus können wir sowohl nach draußen gehen als auch in die Garage gelangen; Vom Flur aus führt man auf der rechten Seite die Treppe, und am Ende davon die Küche, rechteckiger Raum, an der Wand links eingerichtet, mit Granitarbeitsplatte, mit Platz für einen Esstisch auf der rechten Seite und auch mit Zugang nach draußen. Im ersten Stock finden wir ein Einzelzimmer, das derzeit als Arbeitszimmer genutzt wird und über einen Einbauschrank verfügt, dann befindet sich ein Doppelzimmer, das zu dieser Zeit mit zwei Einzelbetten ausgestattet ist, am Ende des Flurs befindet sich das Hauptschlafzimmer mit einem 7-türigen Einbauschrank und einem 4-teiligen Badezimmer und einer Badewanne. Die Garage bietet Platz für 3 Autos und ist der Ort, an dem Sie eine Zusatzküche finden, die dem Grillplatz dient. Derzeit handelt es sich bei diesem Raum um eine Tischlerei, in der Sie aufgrund seiner Größe auch eine andere Art von Werkstatt oder Lagerraum finden können. Neben dem Haus, auf der Rückseite, befindet sich ein größerer Garten mit Abstellraum für Holz und Waschraum, es hat einen gepflasterten Weg, der uns zum Gästehaus führt. Darin haben wir ein Wohnzimmer und eine Toilette. Von hier aus gelangt man in den Außenbereich der Finca direkt am Fluss. Was die Oberflächen betrifft, so finden wir in der gesamten Konstruktion edle Hölzer, importierten Marmor, doppelt verglaste Fenster und eine Isolierkammer. Energieeffiziente Holzheizung mit schmiedeeisernen Heizkörpern in allen Räumen Wenn Sie zu Besuch kommen, werden Sie von der Wärme und Helligkeit der meisten Räume überrascht sein. Es gibt viele Qualitäten, die diese Immobilie zu einem einzigartigen und besonderen Ort machen. Wenn Sie auf der Suche nach einem Zuhause sind, in dem Sie Ihre eigene Geschichte schreiben können, rufen Sie mich an und wir werden es möglich machen. Hinweis: Diese Mitteilung ist unverbindlich, kann Fehler enthalten, wird zu Informationszwecken angezeigt und ist nicht vertraglich bindend. Der angebotene Text soll als dokumentarisches Instrument verwendet werden. Sie hat keine rechtliche Gültigkeit.
Features:
- Garage
- Dining Room
- Garden Gelegen in Sésamo (Culleredo), met wegverbindingen, zoals de Northwest Highway en de Third Round. De villa ligt naast het winkelcentrum Coruña The Style Outlet en op een paar minuten van de luchthaven La Coruña. Het heeft alle diensten binnen handbereik, supermarkten, apotheek, taxi- en bushalte, modewinkels, cafés, school, stadhuis, gezondheidscentrum, enz. Als we vanaf de Avenida de Alvedro binnenkomen, vinden we de villa, aan het einde van een woonstraat. Bij het betreden van het perceel hebben we toegang tot een geasfalteerd gebied met een drinkwaterput en een tuin. De woning is gelegen in het midden van het perceel. Aan de linkerkant is de toegang tot de garage en een overdekte ruimte met barbecue, de volledig aangelegde rechterkant loopt parallel aan de rivier, aan de achterkant is de grootste tuin. Het huis, volledig gerenoveerd in 2004 met zeer efficiënte materialen (A-classificatie), heeft ingangen vanaf de vier gevels om de toegang vanaf elke plek op het perceel te vergemakkelijken. Vanuit de hoofdingang hebben we toegang tot de begane grond en hebben we een ruime woonkamer met open haard van waaruit u aan de linkerkant toegang heeft tot een tweepersoonsslaapkamer met ingebouwde kledingkast en een 4-delige badkamer met ligbad. Naast de woonkamer, aan de voorkant, bevinden we ons in een gang die aan de linkerkant een multifunctionele rechthoekige ruimte vindt die nu dienst doet als eetkamer. Vanuit deze kamer kunnen we zowel naar buiten als naar de garage; Vanuit de gang aan de rechterkant is de trap, en aan het einde hiervan de keuken, rechthoekige ruimte, gemeubileerd aan de muur aan de linkerkant, met granieten aanrechtblad, met ruimte aan de rechterkant voor een eettafel en ook met toegang naar buiten. Op de eerste verdieping vinden we een eenpersoonskamer die momenteel wordt gebruikt als studeerkamer en met een ingebouwde kledingkast, dan vinden we een tweepersoonsslaapkamer met twee aparte bedden op dit moment, aan het einde van de gang hebben we de hoofdslaapkamer met een 7-deurs ingebouwde kledingkast en een 4-delige badkamer en bad. De garage heeft ruimte voor 3 auto's en hier vindt u een extra keuken die de barbecue bedient; Momenteel is deze ruimte een timmerwerkplaats waar u door zijn grote omvang ook een ander type werkplaats of opslagruimte kunt vinden. Naast het huis, aan de achterzijde, is er een grotere tuin, met opslagruimte voor hout en wasruimte, het heeft een geplaveid pad dat ons naar het gastenverblijf leidt. Daarin hebben we een woonkamer en een toilet. Vanaf hier heeft u toegang tot de buitenkant van de finca naast de rivier. Wat de afwerking betreft, vinden we edele houtsoorten, geïmporteerd marmer, dubbele beglazing en een isolatiekamer door de hele constructie. Energiezuinige houtverwarming met smeedijzeren radiatoren in alle kamers Wanneer u op bezoek komt, zult u verrast zijn door de warmte en helderheid van de meeste kamers. Er zijn veel kwaliteiten die deze woning tot een unieke en bijzondere plek maken. Als je op zoek bent naar een huis waar je je eigen verhaal kunt creëren, bel me dan en wij zullen het voor elkaar krijgen. Opmerking: Deze aankondiging is niet-bindend, kan fouten bevatten, wordt ter informatie getoond en is niet contractueel. De aangeboden tekst is bedoeld om te worden gebruikt als documentair instrument. Het heeft geen rechtsgeldigheid.
Features:
- Garage
- Dining Room
- Garden Situado en Sésamo (Culleredo), con conexiones por carretera, como la Autovía del Noroeste y la Tercera Ronda. El chalet se encuentra junto al centro comercial Coruña The Style Outlet y a escasos minutos del Aeropuerto de La Coruña. Tiene todos los servicios a su alcance, supermercados, farmacia, parada de taxi y autobús, tiendas de moda, cafeterías, colegio, ayuntamiento, centro de salud, etc. Entrando por la Avenida de Alvedro, nos encontramos el chalet, al final de una calle residencial. Al entrar en la parcela accedemos a una zona asfaltada con un pozo de agua potable y zona ajardinada. La vivienda se encuentra en el centro de la parcela. En el lateral izquierdo se encuentra el acceso al garaje y una zona cubierta con barbacoa, el lateral derecho completamente ajardinado discurre paralelo al río, en la parte trasera se ubica el jardín más grande. La vivienda, reformada íntegramente en 2004 con materiales altamente eficientes (calificación A), tiene entradas desde las cuatro fachadas para facilitar el acceso a la misma desde cualquier punto de la parcela. Al acceder a la planta baja desde la entrada principal, tenemos un amplio salón con chimenea desde el que se accede, por el lado izquierdo, a un dormitorio de matrimonio con armario empotrado y a un baño completo de 4 piezas con bañera. A continuación del salón, de frente, nos situamos en un pasillo que, a su mano izquierda nos encontramos un espacio rectangular polivalente que ahora mismo hace por veces de comedor. Desde esta estancia podemos, tanto salir al exterior como acceder al garaje; Desde el pasillo a mano la derecha se encuentran las escaleras, y al final de este la cocina, espacio rectangular, amueblada en la pared de la izquierda, con encimera de granito, con espacio la derecha para mesa de comedor y también con salida al exterior. En la primera planta, nos encontramos con una habitación individual utilizada actualmente como estudio y con armario empotrado, a continuación ubicamos una habitación de matrimonio amueblada con dos camas gemelas en este momento, al final del pasillo tenemos el dormitorio principal con armario empotrado de 7 puertas y un baño completo de 4 piezas y bañera. El garaje tiene espacio para 3 coches y es donde se encuentra una cocina auxiliar que da servicio a la zona de barbacoa; actualmente, este espacio es un taller de carpintería donde también se puede ubicar otro tipo de taller o espacio de almacenaje debido a su gran tamaño. A continuación de la casa, en la parte trasera, se encuentra un jardín más amplio, con zona de almacenaje para la madera y zona de lavadero, cuenta con un camino empedrado que nos lleva a la casa de invitados. En ella disponemos de una salita y un aseo. Desde aquí se accede al exterior de la finca junto al río. En cuanto a los acabados, nos encontramos con maderas nobles, mármoles de importación, ventanas de doble acristalamiento y cámara de aislamiento en toda la construcción. Calefacción de leña de bajo consumo con radiadores de hierro forjado en todas las estancias Cuando vengas a visitarla, te sorprenderá la calidez y luminosidad de la mayoría de las estancias. Son muchas las cualidades que hacen de esta vivienda un lugar único y especial. Si buscas un hogar donde crear tu propia historia, llámame y la hacemos realidad. Nota: Este anuncio no es vinculante, puede contener errores, se muestra a título informativo y no contractual. El texto ofrecido está destinado a ser utilizado como instrumento documental. No tiene validez legal.
Features:
- Garage
- Dining Room
- Garden Located in Sésamo (Culleredo), with road connections, such as the Northwest Highway and the Third Round. The villa is located next to the Coruña The Style Outlet shopping centre and a few minutes from La Coruña Airport. It has all the services at your fingertips, supermarkets, pharmacy, taxi and bus stop, fashion shops, cafes, school, town hall, health center, etc. Entering from Avenida de Alvedro, we find the villa, at the end of a residential street. Upon entering the plot we access an asphalted area with a drinking water well and garden area. The house is located in the centre of the plot. On the left side is the access to the garage and a covered area with barbecue, the fully landscaped right side runs parallel to the river, at the back is the largest garden. The house, completely renovated in 2004 with highly efficient materials (A rating), has entrances from the four facades to facilitate access to it from anywhere on the plot. Accessing the ground floor from the main entrance, we have a spacious living room with fireplace from which you can access, on the left side, a double bedroom with built-in wardrobe and a 4-piece bathroom with bathtub. Next to the living room, in front, we are in a corridor that, on its left hand side we find a multipurpose rectangular space that now serves as a dining room. From this room we can both go outside and access the garage; From the hallway on the right hand are the stairs, and at the end of this the kitchen, rectangular space, furnished on the wall on the left, with granite countertop, with space on the right for a dining table and also with access to the outside. On the first floor, we find a single room currently used as a study and with a built-in wardrobe, then we locate a double bedroom furnished with two twin beds at this time, at the end of the corridor we have the master bedroom with a 7-door built-in wardrobe and a 4-piece bathroom and bathtub. The garage has space for 3 cars and is where you will find an auxiliary kitchen that serves the barbecue area; Currently, this space is a carpentry workshop where you can also locate another type of workshop or storage space due to its large size. Next to the house, at the rear, there is a larger garden, with storage area for wood and laundry area, it has a cobbled path that leads us to the guest house. In it we have a living room and a toilet. From here you can access the outside of the finca next to the river. As for the finishes, we find noble woods, imported marble, double-glazed windows and an isolation chamber throughout the construction. Energy-efficient wood heating with wrought iron radiators in all rooms When you come to visit, you will be surprised by the warmth and brightness of most of the rooms. There are many qualities that make this property a unique and special place. If you are looking for a home where you can create your own story, call me and we will make it happen. Note: This announcement is non-binding, may contain errors, is shown for informational purposes and is not contractual. The text offered is intended to be used as a documentary instrument. It has no legal validity.
Features:
- Garage
- Dining Room
- Garden Situé à Sésamo (Culleredo), avec des liaisons routières, telles que l’autoroute du nord-ouest et le troisième tour. La villa est située à côté du centre commercial La Corogne et à quelques minutes de l’aéroport de La Corogne. Il a tous les services à portée de main, supermarchés, pharmacie, arrêt de taxi et de bus, magasins de mode, cafés, école, mairie, centre de santé, etc. En entrant par l’Avenida de Alvedro, nous trouvons la villa, au bout d’une rue résidentielle. En entrant dans la parcelle, nous accédons à une zone asphaltée avec un puits d’eau potable et un jardin. La maison est située au centre du terrain. Sur le côté gauche se trouve l’accès au garage et à une zone couverte avec barbecue, le côté droit entièrement aménagé est parallèle à la rivière, à l’arrière se trouve le plus grand jardin. La maison, entièrement rénovée en 2004 avec des matériaux très efficaces (classement A), dispose d’entrées par les quatre façades pour faciliter l’accès à celle-ci depuis n’importe quel endroit de la parcelle. En accédant au rez-de-chaussée depuis l’entrée principale, nous disposons d’un salon spacieux avec cheminée à partir duquel vous pouvez accéder, sur le côté gauche, à une chambre double avec armoire intégrée et à une salle de bains 4 pièces avec baignoire. À côté du salon, en face, nous sommes dans un couloir qui, sur son côté gauche, nous trouvons un espace rectangulaire polyvalent qui sert maintenant de salle à manger. De cette pièce, nous pouvons tous les deux sortir et accéder au garage ; Du couloir sur la droite se trouvent les escaliers, et au bout de celui-ci la cuisine, espace rectangulaire, meublé sur le mur à gauche, avec comptoir en granit, avec un espace à droite pour une table à manger et également avec accès à l’extérieur. Au premier étage, nous trouvons une chambre individuelle actuellement utilisée comme bureau et avec une armoire intégrée, puis nous localisons une chambre double meublée avec deux lits jumeaux à cette époque, au bout du couloir nous avons la chambre principale avec une armoire intégrée à 7 portes et une salle de bain 4 pièces et une baignoire. Le garage peut accueillir 3 voitures et c’est là que vous trouverez une cuisine auxiliaire qui dessert l’espace barbecue ; Actuellement, cet espace est un atelier de menuiserie où vous pouvez également localiser un autre type d’atelier ou d’espace de stockage en raison de sa grande taille. À côté de la maison, à l’arrière, il y a un jardin plus grand, avec espace de rangement pour le bois et buanderie, il a un chemin pavé qui nous mène à la maison d’hôtes. Nous y avons un salon et des toilettes. De là, vous pouvez accéder à l’extérieur de la finca à côté de la rivière. En ce qui concerne les finitions, on retrouve des bois nobles, du marbre importé, des fenêtres à double vitrage et une chambre d’isolation tout au long de la construction. Chauffage au bois économe en énergie avec radiateurs en fer forgé dans toutes les pièces Lors de votre visite, vous serez surpris par la chaleur et la luminosité de la plupart des chambres. Il y a beaucoup de qualités qui font de cette propriété un lieu unique et spécial. Si vous êtes à la recherche d’une maison où vous pouvez créer votre propre histoire, appelez-moi et nous y arriverons. Remarque : Cette annonce est sans engagement, peut contenir des erreurs, est présentée à titre informatif et n’est pas contractuelle. Le texte proposé est destiné à être utilisé comme un instrument documentaire. Il n’a aucune validité juridique.
Features:
- Garage
- Dining Room
- Garden Znajduje się w Sésamo (Culleredo), z połączeniami drogowymi, takimi jak Northwest Highway i Third Round. Willa znajduje się obok centrum handlowego Coruña The Style Outlet i kilka minut od lotniska La Coruña. Ma wszystkie usługi na wyciągnięcie ręki, supermarkety, aptekę, postój taksówek i autobusów, sklepy odzieżowe, kawiarnie, szkołę, ratusz, ośrodek zdrowia itp. Wchodząc od strony Avenida de Alvedro, znajdziemy willę, na końcu ulicy mieszkalnej. Po wjeździe na działkę wchodzimy na asfaltowy teren ze studnią wody pitnej i terenem ogrodowym. Dom znajduje się w centrum działki. Po lewej stronie znajduje się dostęp do garażu i zadaszonego terenu z grillem, w pełni zagospodarowana prawa strona biegnie równolegle do rzeki, z tyłu znajduje się największy ogród. Dom, całkowicie odnowiony w 2004 roku przy użyciu wysoce wydajnych materiałów (ocena A), posiada wejścia z czterech fasad, aby ułatwić dostęp do niego z każdego miejsca na działce. Wchodząc na parter od głównego wejścia, mamy do dyspozycji przestronny salon z kominkiem, z którego można dostać się po lewej stronie do dwuosobowej sypialni z szafą wnękową oraz 4-częściowej łazienki z wanną. Obok salonu, z przodu, znajdujemy się w korytarzu, który po jego lewej stronie znajduje się wielofunkcyjna prostokątna przestrzeń, która obecnie służy jako jadalnia. Z tego pomieszczenia możemy zarówno wyjść na zewnątrz, jak i wejść do garażu; Z korytarza po prawej stronie znajdują się schody, a na końcu kuchni, prostokątna przestrzeń, umeblowana na ścianie po lewej stronie, z granitowym blatem, z miejscem po prawej stronie na stół jadalny, a także z dostępem na zewnątrz. Na pierwszym piętrze znajduje się pokój jednoosobowy wykorzystywany obecnie jako gabinet i z szafą wnękową, następnie lokalizujemy dwuosobową sypialnię wyposażoną w tym czasie w dwa pojedyncze łóżka, na końcu korytarza mamy główną sypialnię z 7-drzwiową szafą wnękową oraz 4-częściową łazienką i wanną. W garażu jest miejsce na 3 samochody i znajduje się w nim pomocnicza kuchnia, która obsługuje miejsce do grillowania; Obecnie przestrzeń ta jest warsztatem stolarskim, w którym ze względu na duże rozmiary można również ulokować inny rodzaj warsztatu lub przestrzeni magazynowej. Obok domu, z tyłu, znajduje się większy ogród, ze schowkiem na drewno i pralnią, ma brukowaną ścieżkę, która prowadzi nas do pensjonatu. W nim mamy salon i toaletę. Stąd można dostać się na zewnątrz finki obok rzeki. Jeśli chodzi o wykończenia, znajdziemy szlachetne drewno, importowany marmur, okna z podwójnymi szybami i komorę izolacyjną w całej konstrukcji. Energooszczędne ogrzewanie drewnem z grzejnikami z kutego żelaza we wszystkich pomieszczeniach Kiedy przyjedziesz z wizytą, będziesz zaskoczony ciepłem i jasnością większości pomieszczeń. Jest wiele walorów, które sprawiają, że ta nieruchomość jest miejscem wyjątkowym i wyjątkowym. Jeśli szukasz domu, w którym możesz stworzyć własną historię, zadzwoń do mnie, a my sprawimy, że tak się stanie. Uwaga: Niniejszy komunikat jest niewiążący, może zawierać błędy, jest wyświetlany w celach informacyjnych i nie ma charakteru umownego. Udostępniony tekst ma służyć jako instrument dokumentacyjny. Nie ma ona mocy prawnej.
Features:
- Garage
- Dining Room
- Garden Nachází se v Sésamo (Culleredo), se silničním spojením, jako je Northwest Highway a Third Round. Vila se nachází vedle nákupního centra Coruña The Style Outlet a jen pár minut od letiště La Coruña. Má všechny služby na dosah ruky, supermarkety, lékárnu, taxi a autobusovou zastávku, obchody s módou, kavárny, školu, radnici, zdravotní středisko atd. Při vstupu z Avenida de Alvedro najdeme vilu na konci obytné ulice. Po vjezdu na pozemek se dostaneme na asfaltovou plochu se studnou pitné vody a zahradou. Dům se nachází v centru pozemku. Po levé straně je přístup do garáže a krytého prostoru s grilem, plně upravená pravá strana probíhá paralelně s řekou, vzadu je největší zahrada. Dům, kompletně zrekonstruovaný v roce 2004 s vysoce účinnými materiály (hodnocení A), má vstupy ze čtyř fasád, které usnadňují přístup k němu odkudkoli na pozemku. Při přístupu do přízemí od hlavního vchodu máme prostorný obývací pokoj s krbem, ze kterého se po levé straně dostanete do ložnice s manželskou postelí s vestavěnou skříní a 4dílné koupelny s vanou. Vedle obývacího pokoje, v přední části, jsme na chodbě, která po její levé straně najdeme víceúčelový obdélníkový prostor, který nyní slouží jako jídelna. Z této místnosti můžeme oba vyjít ven a vstoupit do garáže; Z chodby po pravé straně jsou schody a na jejich konci kuchyň, obdélníkový prostor, zařízený na zdi vlevo, s žulovou deskou, s prostorem vpravo pro jídelní stůl a také se vstupem ven. V prvním patře najdeme jednolůžkový pokoj aktuálně využívaný jako pracovna a s vestavěnou skříní, dále umístíme ložnici s manželskou postelí vybavenou v tuto chvíli dvěma oddělenými lůžky, na konci chodby máme hlavní ložnici se 7-dveřovou vestavěnou skříní a 4-dílnou koupelnou s vanou. V garáži je místo pro 3 auta a najdete v ní pomocnou kuchyň, která slouží ke grilování; V současné době je tento prostor truhlářskou dílnou, kde můžete díky jeho velké velikosti umístit i jiný typ dílny nebo skladovacího prostoru. Vedle domu, v zadní části, je větší zahrada, se skladem dřeva a prádelnou, má dlážděnou cestu, která nás dovede k penzionu. V něm máme obývací pokoj a toaletu. Odtud se dostanete na vnější stranu finky vedle řeky. Co se týče povrchových úprav, najdeme v celé stavbě ušlechtilá dřeva, dovážený mramor, okna s dvojskly a izolační komoru. Energeticky účinné vytápění dřevem s kovanými radiátory ve všech místnostech Když přijdete na návštěvu, budete překvapeni teplem a světlem většiny místností. Existuje mnoho vlastností, které z této nemovitosti dělají jedinečné a zvláštní místo. Pokud hledáte domov, kde si můžete vytvořit svůj vlastní příběh, zavolejte mi a my to zrealizujeme. Poznámka: Toto oznámení je nezávazné, může obsahovat chyby, je zobrazeno pro informační účely a není smluvní. Nabízený text je určen k použití jako dokumentační nástroj. Nemá žádnou právní platnost.
Features:
- Garage
- Dining Room
- Garden Situato a Sésamo (Culleredo), con collegamenti stradali, come l'autostrada nord-ovest e la terza rotonda. La villa si trova vicino al centro commerciale Coruña The Style Outlet e a pochi minuti dall'aeroporto di La Coruña. Ha tutti i servizi a portata di mano, supermercati, farmacia, taxi e fermata dell'autobus, negozi di moda, caffè, scuola, municipio, centro sanitario, ecc. Entrando dall'Avenida de Alvedro, troviamo la villa, alla fine di una strada residenziale. Entrando nel terreno accediamo ad una zona asfaltata con pozzo di acqua potabile e zona giardino. La casa si trova al centro della trama. Sul lato sinistro si trova l'accesso al garage e ad un'area coperta con barbecue, il lato destro completamente paesaggistico corre parallelo al fiume, sul retro si trova il giardino più grande. La casa, completamente ristrutturata nel 2004 con materiali ad alta efficienza (classificazione A), ha ingressi dalle quattro facciate per facilitare l'accesso ad essa da qualsiasi punto del lotto. Accedendo al piano terra dall'ingresso principale, abbiamo uno spazioso soggiorno con camino dal quale si accede, sul lato sinistro, ad una camera matrimoniale con armadio a muro e ad un bagno in 4 pezzi con vasca. Accanto al soggiorno, di fronte, ci troviamo in un corridoio che, alla sua sinistra, troviamo uno spazio rettangolare polivalente che ora funge da sala da pranzo. Da questa stanza possiamo sia uscire che accedere al garage; Dal corridoio sulla destra si trovano le scale, e alla fine di questa la cucina, spazio rettangolare, arredato sulla parete a sinistra, con piano di lavoro in granito, con spazio a destra per un tavolo da pranzo e anche con accesso all'esterno. Al primo piano, troviamo un unico ambiente attualmente adibito a studio e con armadio a muro, poi individuiamo una camera matrimoniale arredata con due letti singoli in questo momento, alla fine del corridoio abbiamo la camera padronale con armadio a muro a 7 ante e bagno a 4 pezzi e vasca. Il garage ha spazio per 3 auto ed è dove troverete una cucina ausiliaria che serve la zona barbecue; Attualmente, questo spazio è un'officina di falegnameria dove è possibile individuare anche un altro tipo di officina o spazio di stoccaggio grazie alle sue grandi dimensioni. Accanto alla casa, sul retro, c'è un giardino più grande, con ripostiglio per la legna e zona lavanderia, ha un sentiero acciottolato che ci conduce alla dependance. In esso abbiamo un soggiorno e un bagno. Da qui si può accedere all'esterno della finca vicino al fiume. Per quanto riguarda le finiture, troviamo legni nobili, marmi importati, finestre con doppi vetri e una camera di isolamento in tutta la costruzione. Riscaldamento a legna ad alta efficienza energetica con radiatori in ferro battuto in tutte le stanze Quando verrete a visitarla, rimarrete sorpresi dal calore e dalla luminosità della maggior parte delle stanze. Sono tante le qualità che rendono questa proprietà un luogo unico e speciale. Se stai cercando una casa dove poter creare la tua storia, chiamami e la realizzeremo. Nota: il presente comunicato non è vincolante, può contenere errori, viene visualizzato a scopo informativo e non è contrattuale. Il testo offerto è destinato ad essere utilizzato come strumento documentario. Non ha validità giuridica.
Features:
- Garage
- Dining Room
- Garden Βρίσκεται στο Sésamo (Culleredo), με οδικές συνδέσεις, όπως ο βορειοδυτικός αυτοκινητόδρομος και ο τρίτος γύρος. Η βίλα βρίσκεται δίπλα στο εμπορικό κέντρο Coruña The Style Outlet και λίγα λεπτά από το αεροδρόμιο La Coruña. Διαθέτει όλες τις υπηρεσίες στα χέρια σας, σούπερ μάρκετ, φαρμακείο, στάση ταξί και λεωφορείου, καταστήματα μόδας, καφετέριες, σχολείο, δημαρχείο, κέντρο υγείας κ.λπ. Μπαίνοντας από την Avenida de Alvedro, συναντάμε τη βίλα, στο τέλος ενός κατοικημένου δρόμου. Μπαίνοντας στο οικόπεδο έχουμε πρόσβαση σε ασφαλτοστρωμένο χώρο με πηγάδι πόσιμου νερού και κήπο. Το σπίτι βρίσκεται στο κέντρο του οικοπέδου. Στην αριστερή πλευρά είναι η πρόσβαση στο γκαράζ και ένας σκεπαστός χώρος με μπάρμπεκιου, η πλήρως διαμορφωμένη δεξιά πλευρά τρέχει παράλληλα με το ποτάμι, στο πίσω μέρος είναι ο μεγαλύτερος κήπος. Το σπίτι, πλήρως ανακαινισμένο το 2004 με υλικά υψηλής απόδοσης (βαθμολογία Α), έχει εισόδους από τις τέσσερις προσόψεις για να διευκολύνει την πρόσβαση σε αυτό από οποιοδήποτε σημείο του οικοπέδου. Προσεγγίζοντας το ισόγειο από την κύρια είσοδο, έχουμε ένα ευρύχωρο σαλόνι με τζάκι από το οποίο μπορείτε να έχετε πρόσβαση, στην αριστερή πλευρά, ένα υπνοδωμάτιο με διπλό κρεβάτι με εντοιχισμένη ντουλάπα και ένα μπάνιο 4 τεμαχίων με μπανιέρα. Δίπλα στο σαλόνι, μπροστά, βρισκόμαστε σε ένα διάδρομο που, στο αριστερό του χέρι, συναντάμε έναν ορθογώνιο χώρο πολλαπλών χρήσεων που τώρα λειτουργεί ως τραπεζαρία. Από αυτό το δωμάτιο μπορούμε να βγούμε έξω και να έχουμε πρόσβαση στο γκαράζ. Από το διάδρομο στο δεξί χέρι είναι οι σκάλες, και στο τέλος αυτής η κουζίνα, ορθογώνιος χώρος, επιπλωμένος στον τοίχο στα αριστερά, με πάγκο από γρανίτη, με χώρο στα δεξιά για τραπεζαρία και επίσης με πρόσβαση στο εξωτερικό. Στον πρώτο όροφο, βρίσκουμε ένα ενιαίο δωμάτιο που χρησιμοποιείται αυτή τη στιγμή ως γραφείο και με εντοιχισμένη ντουλάπα, στη συνέχεια εντοπίζουμε ένα υπνοδωμάτιο με διπλό κρεβάτι επιπλωμένο με δύο μονά κρεβάτια αυτή τη στιγμή, στο τέλος του διαδρόμου έχουμε το κυρίως υπνοδωμάτιο με 7θυρη εντοιχισμένη ντουλάπα και μπάνιο 4 τεμαχίων και μπανιέρα. Το γκαράζ έχει χώρο για 3 αυτοκίνητα και εκεί θα βρείτε μια βοηθητική κουζίνα που εξυπηρετεί το χώρο μπάρμπεκιου. Επί του παρόντος, αυτός ο χώρος είναι ένα ξυλουργικό εργαστήριο όπου μπορείτε επίσης να εντοπίσετε έναν άλλο τύπο εργαστηρίου ή αποθηκευτικού χώρου λόγω του μεγάλου μεγέθους του. Δίπλα στο σπίτι, στο πίσω μέρος, υπάρχει ένας μεγαλύτερος κήπος, με αποθηκευτικό χώρο για ξύλα και χώρο πλυντηρίου, έχει ένα καλντερίμι που μας οδηγεί στον ξενώνα. Σε αυτό έχουμε σαλόνι και τουαλέτα. Από εδώ μπορείτε να έχετε πρόσβαση στο εξωτερικό της finca δίπλα στο ποτάμι. Όσον αφορά τα τελειώματα, βρίσκουμε ευγενή ξύλα, εισαγόμενο μάρμαρο, παράθυρα με διπλά τζάμια και θάλαμο απομόνωσης σε όλη την κατασκευή. Ενεργειακά αποδοτική θέρμανση ξύλου με καλοριφέρ από σφυρήλατο σίδερο σε όλα τα δωμάτια Όταν έρχεστε να επισκεφθείτε, θα εκπλαγείτε από τη ζεστασιά και τη φωτεινότητα των περισσότερων δωματίων. Υπάρχουν πολλές ιδιότητες που κάνουν αυτό το ακίνητο ένα μοναδικό και ιδιαίτερο μέρος. Αν ψάχνετε για ένα σπίτι όπου μπορείτε να δημιουργήσετε τη δική σας ιστορία, καλέστε με και θα το κάνουμε πραγματικότητα. Σημείωση: Αυτή η ανακοίνωση είναι μη δεσμευτική, μπορεί να περιέχει σφάλματα, εμφανίζεται για ενημερωτικούς σκοπούς και δεν είναι συμβατική. Το προσφερόμενο κείμενο προορίζεται να χρησιμοποιηθεί ως μέσο τεκμηρίωσης. Δεν έχει νομική ισχύ.
Features:
- Garage
- Dining Room
- Garden