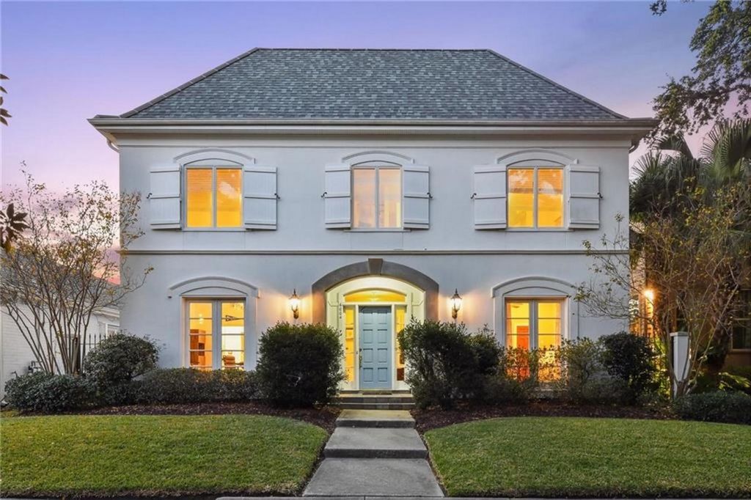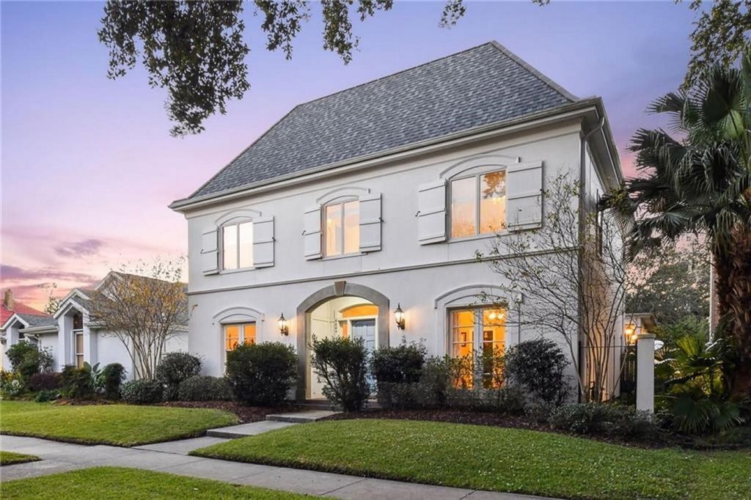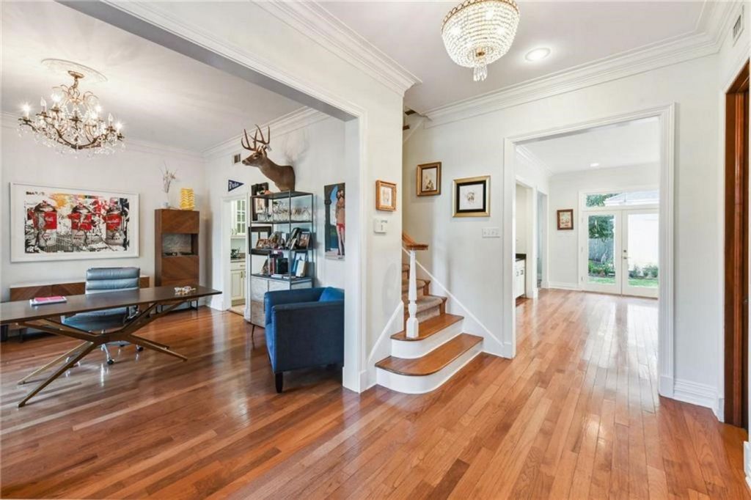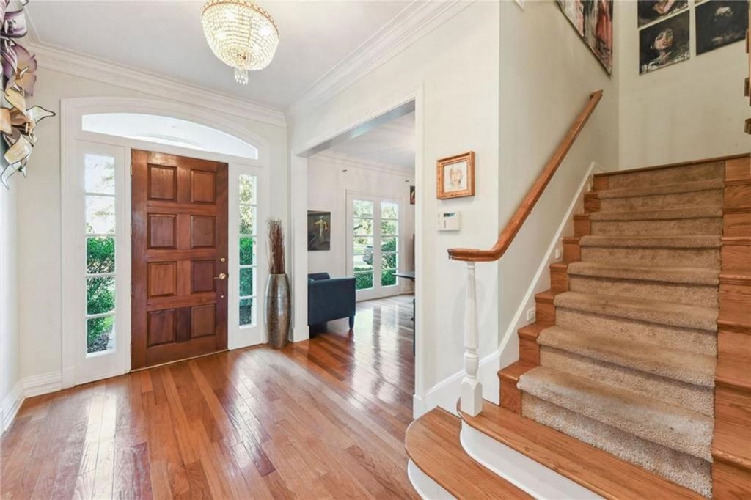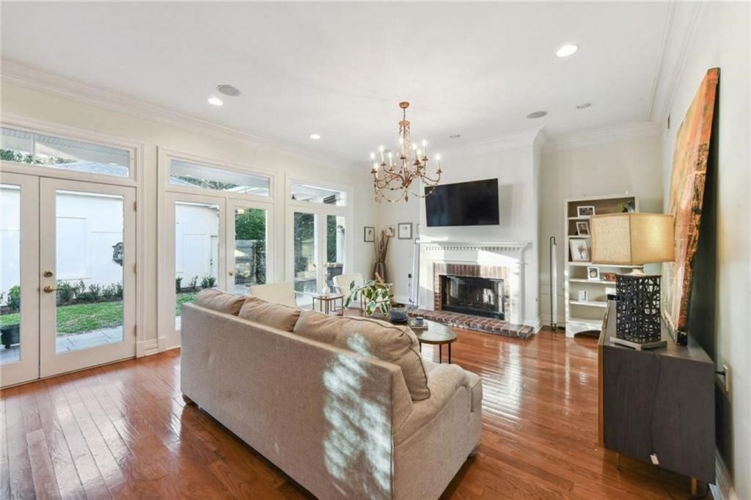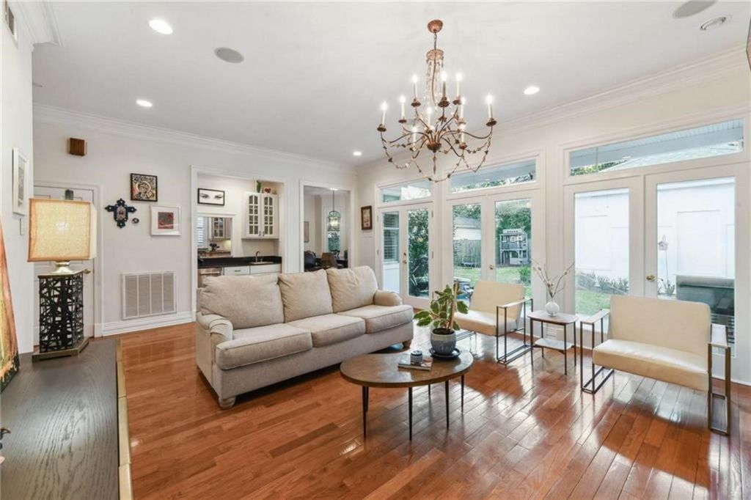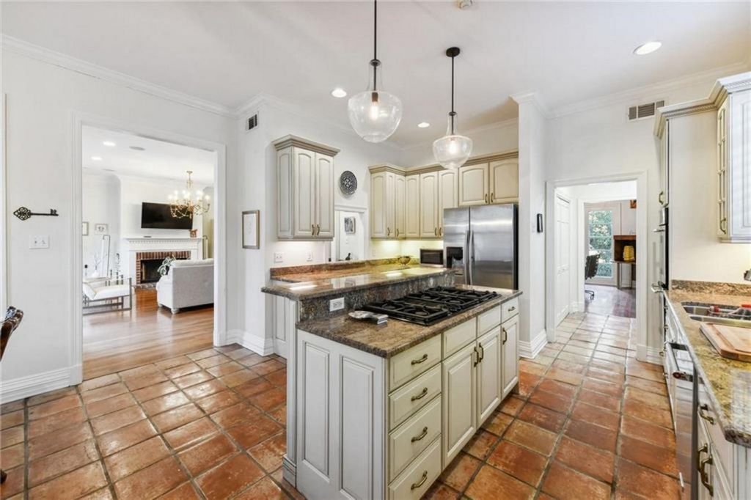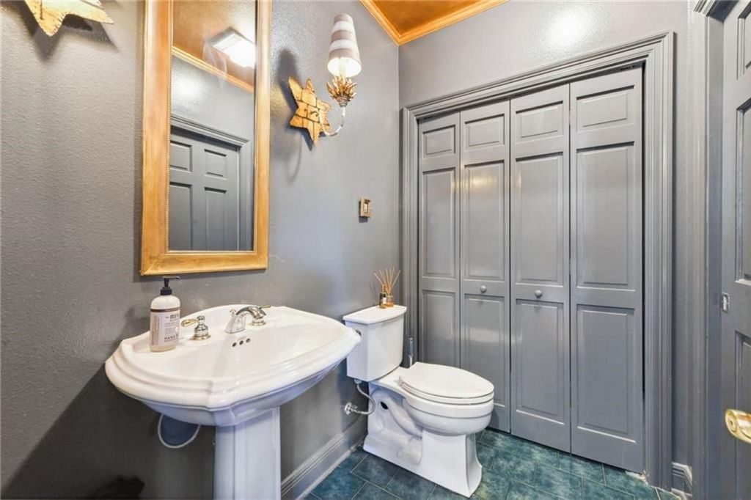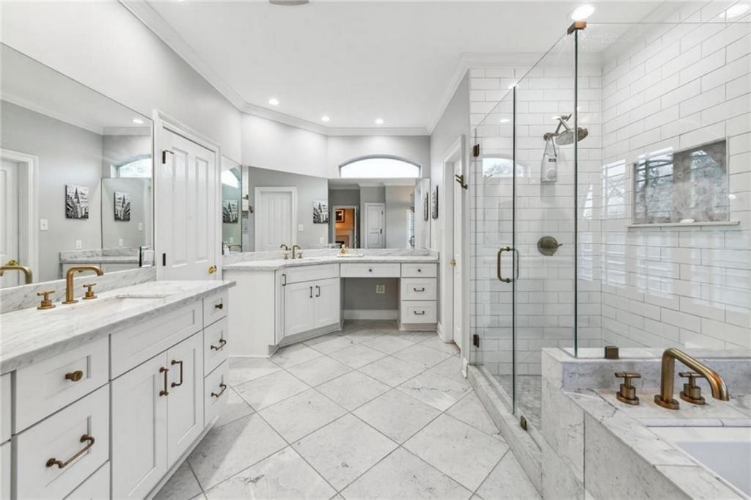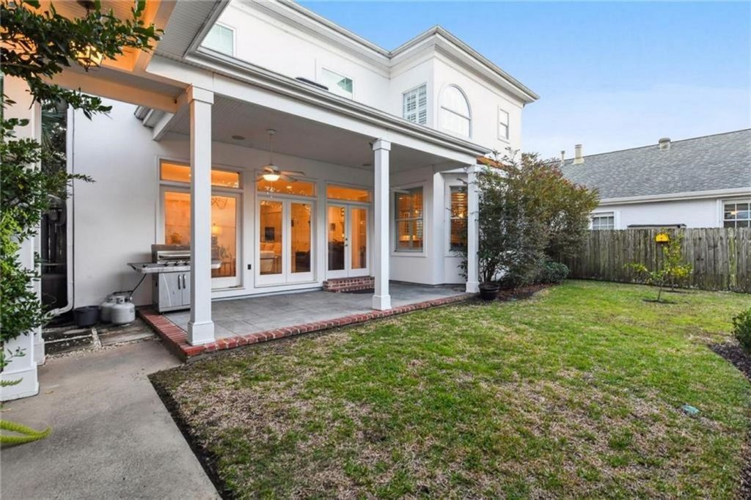PICTURES ARE LOADING...
House & single-family home for sale in Lakeview
USD 836,574
House & Single-family home (For sale)
Reference:
EDEN-T103807893
/ 103807893
This elegant home is ideally located in the heart of Lakeview, just a short drive from the vibrant shops and renowned restaurants on Harrison Avenue, as well as City Park. This four-bedroom, three-bathroom residence captivates with its French Provincial façade and offers an array of timeless features, including rich wood floors, intricate crown molding, designer fixtures, stately fireplace mantels, and a thoughtfully designed floor plan. Upon entering, you are welcomed by a spacious foyer, flanked by a private office on one side and a bedroom on the other. The inviting living room, located at the rear of the home, boasts a wet bar, a cozy fireplace, and expansive French doors that open to the patio, creating a seamless indoor-outdoor living experience. The kitchen is a chefâs delight, featuring granite countertops, custom white cabinetry, tiled floors, an island with a oven range, a butlers pantry and a sunlit dining area adorned with ample windows. The upper level offers three additional bedrooms and a conveniently located laundry room. The expansive primary suite is a true retreat, showcasing a charming fireplace, abundant natural light filtered through plantation shutters, dual walk-in closets, and a luxurious en suite bath. The spa-inspired bathroom includes a soaking tub, a subway-tiled walk-in shower, granite-topped dual vanities, and a built-in makeup area. Two generously sized secondary bedrooms share a well-appointed Jack-and-Jill bathroom. The lush backyard is perfect for entertaining, with a covered patio and a detached two-car garage.
View more
View less
This elegant home is ideally located in the heart of Lakeview, just a short drive from the vibrant shops and renowned restaurants on Harrison Avenue, as well as City Park. This four-bedroom, three-bathroom residence captivates with its French Provincial façade and offers an array of timeless features, including rich wood floors, intricate crown molding, designer fixtures, stately fireplace mantels, and a thoughtfully designed floor plan. Upon entering, you are welcomed by a spacious foyer, flanked by a private office on one side and a bedroom on the other. The inviting living room, located at the rear of the home, boasts a wet bar, a cozy fireplace, and expansive French doors that open to the patio, creating a seamless indoor-outdoor living experience. The kitchen is a chefâs delight, featuring granite countertops, custom white cabinetry, tiled floors, an island with a oven range, a butlers pantry and a sunlit dining area adorned with ample windows. The upper level offers three additional bedrooms and a conveniently located laundry room. The expansive primary suite is a true retreat, showcasing a charming fireplace, abundant natural light filtered through plantation shutters, dual walk-in closets, and a luxurious en suite bath. The spa-inspired bathroom includes a soaking tub, a subway-tiled walk-in shower, granite-topped dual vanities, and a built-in makeup area. Two generously sized secondary bedrooms share a well-appointed Jack-and-Jill bathroom. The lush backyard is perfect for entertaining, with a covered patio and a detached two-car garage.
Esta elegante casa está idealmente ubicada en el corazón de Lakeview, a poca distancia en coche de las vibrantes tiendas y restaurantes de renombre en Harrison Avenue, así como en City Park. Esta residencia de cuatro dormitorios y tres baños cautiva con su fachada provincial francesa y ofrece una variedad de características atemporales, que incluyen pisos de madera rica, molduras de techo intrincadas, accesorios de diseñador, repisas de chimenea majestuosas y un plano de planta cuidadosamente diseñado. Al entrar, le da la bienvenida un amplio vestíbulo, flanqueado por una oficina privada a un lado y un dormitorio al otro. La acogedora sala de estar, ubicada en la parte trasera de la casa, cuenta con un bar con fregadero, una acogedora chimenea y amplias puertas francesas que se abren al patio, creando una experiencia de vida interior y exterior perfecta. La cocina es una delicia del chef, con encimeras de granito, gabinetes blancos personalizados, pisos de baldosas, una isla con horno, una despensa de mayordomos y un área de comedor iluminada por el sol adornada con amplias ventanas. El nivel superior ofrece tres dormitorios adicionales y un lavadero convenientemente ubicado. La amplia suite principal es un verdadero refugio, con una encantadora chimenea, abundante luz natural filtrada a través de las persianas de las plantaciones, vestidores dobles y un lujoso baño en suite. El baño inspirado en un spa incluye una bañera, una ducha a ras de suelo con azulejos de metro, tocadores dobles con cubierta de granito y un área de maquillaje incorporada. Dos habitaciones secundarias de tamaño generoso comparten un baño Jack y Jill bien equipado. El exuberante patio trasero es perfecto para el entretenimiento, con un patio cubierto y un garaje independiente para dos autos.
Этот элегантный дом идеально расположен в самом центре Лейквью, всего в нескольких минутах езды от оживленных магазинов и известных ресторанов на Харрисон-авеню, а также городского парка. Эта резиденция с четырьмя спальнями и тремя ванными комнатами очаровывает своим французским провинциальным фасадом и предлагает множество вневременных особенностей, включая богатые деревянные полы, замысловатую лепнину в виде короны, дизайнерские светильники, величественные каминные полки и тщательно продуманную планировку. При входе вас встречает просторное фойе, окруженное личным кабинетом с одной стороны и спальней с другой. Уютная гостиная, расположенная в задней части дома, может похвастаться барной стойкой, уютным камином и обширными французскими дверями, которые открываются во внутренний дворик, создавая бесшовный опыт жизни в помещении и на открытом воздухе. Кухня - это наслаждение шеф-повара, с гранитными столешницами, изготовленными на заказ белыми шкафами, кафельными полами, островом с духовкой, кладовой для дворецких и залитой солнцем обеденной зоной, украшенной большими окнами. На верхнем уровне расположены три дополнительные спальни и удобно расположенная прачечная. Просторный основной люкс - это настоящее уединение, демонстрирующее очаровательный камин, обильный естественный свет, проникающий через ставни плантации, двойные гардеробные и роскошную ванную комнату. Ванная комната в стиле спа включает в себя глубокую ванну, душевую кабину, выложенную плиткой метро, двойные раковины с гранитной столешницей и встроенную зону для макияжа. Две просторные вторичные спальни имеют общую ванную комнату в стиле Джек и Джилл. Пышный задний двор идеально подходит для развлечений, с крытым патио и отдельным гаражом на две машины.
Cette élégante maison est idéalement située au cœur de Lakeview, à quelques minutes en voiture des boutiques animées et des restaurants renommés de l’avenue Harrison, ainsi que du parc de la ville. Cette résidence de quatre chambres et trois salles de bains séduit par sa façade provinciale française et offre un éventail de caractéristiques intemporelles, notamment des planchers de bois riches, des moulures couronnées complexes, des luminaires design, des manteaux de cheminée majestueux et un plan d’étage soigneusement conçu. Dès l’entrée, vous êtes accueilli par un hall spacieux, flanqué d’un bureau privé d’un côté et d’une chambre à coucher de l’autre. Le salon accueillant, situé à l’arrière de la maison, dispose d’un bar, d’une cheminée confortable et de grandes portes-fenêtres qui s’ouvrent sur le patio, créant une expérience de vie intérieure-extérieure sans faille. La cuisine est un délice pour le chef, avec des comptoirs en granit, des armoires blanches personnalisées, des sols carrelés, un îlot avec une cuisinière à four, un garde-manger de majordomes et une salle à manger ensoleillée ornée de grandes fenêtres. Le niveau supérieur offre trois chambres supplémentaires et une buanderie idéalement située. La vaste suite principale est une véritable retraite, mettant en valeur une charmante cheminée, une lumière naturelle abondante filtrée par les volets de la plantation, deux dressings et une luxueuse salle de bain attenante. La salle de bains d’inspiration spa comprend une baignoire, une douche à l’italienne carrelée de métro, des meubles-lavabos doubles en granit et un espace de maquillage intégré. Deux chambres secondaires de taille généreuse partagent une salle de bains bien aménagée à la Jack-and-Jill. La cour arrière luxuriante est parfaite pour se divertir, avec un patio couvert et un garage détaché pour deux voitures.
Reference:
EDEN-T103807893
Country:
US
City:
New Orleans
Postal code:
70124
Category:
Residential
Listing type:
For sale
Property type:
House & Single-family home
Property size:
3,170 sqft
Rooms:
4
Bedrooms:
4
Bathrooms:
3
