USD 1,056,058
2 r
5 bd

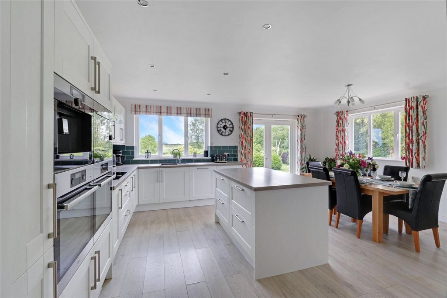
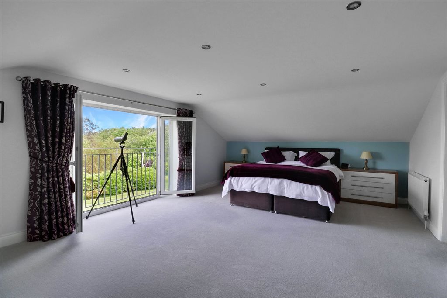
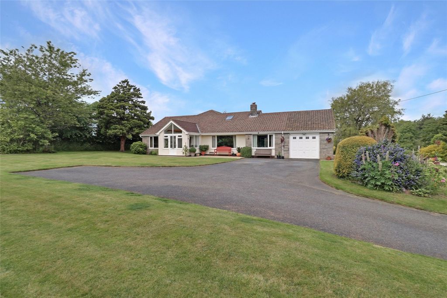
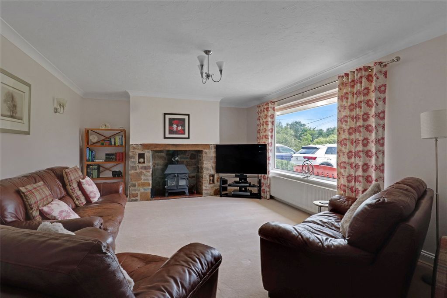

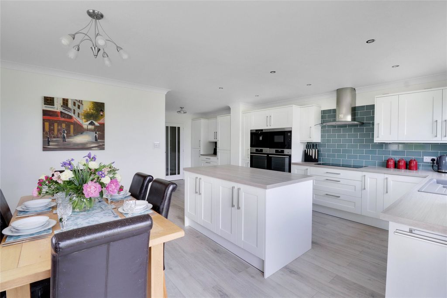
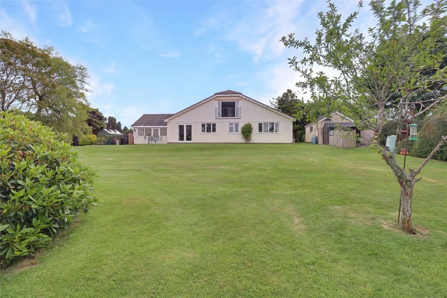
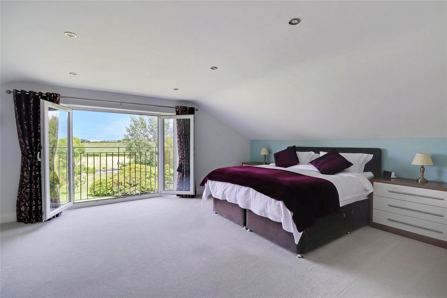

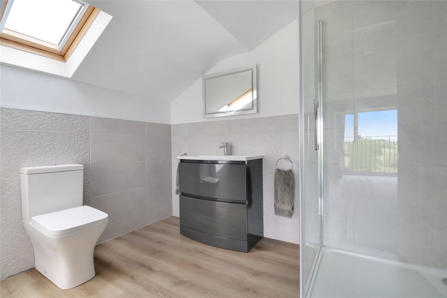
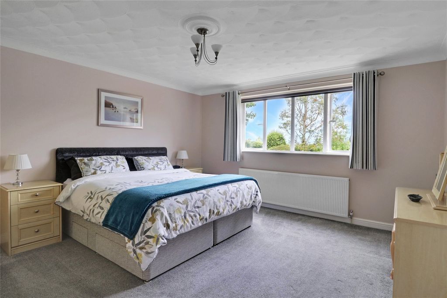
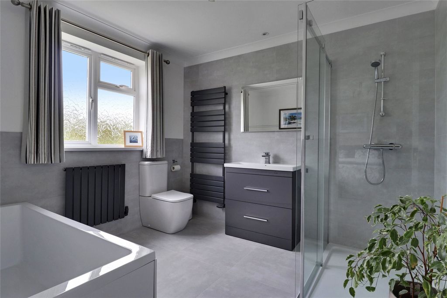
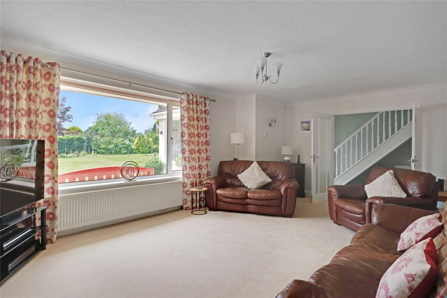
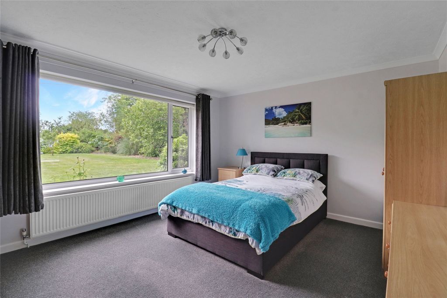
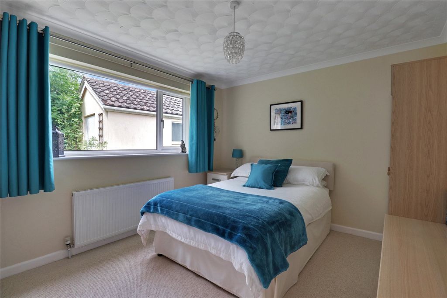
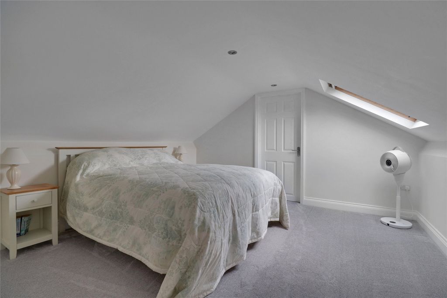
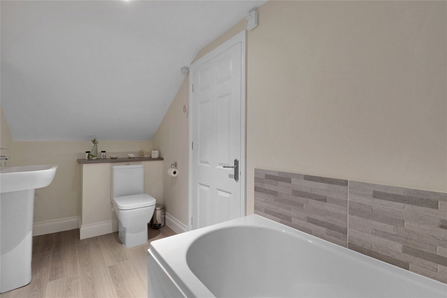
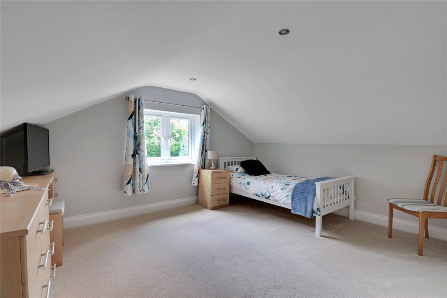
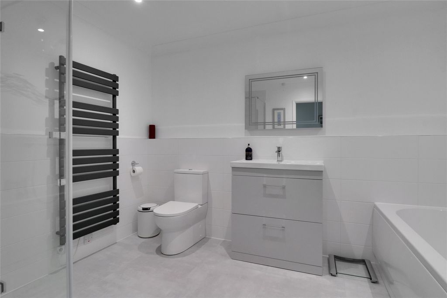
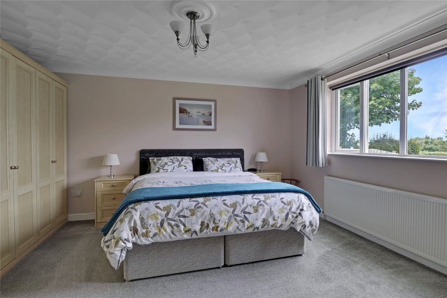
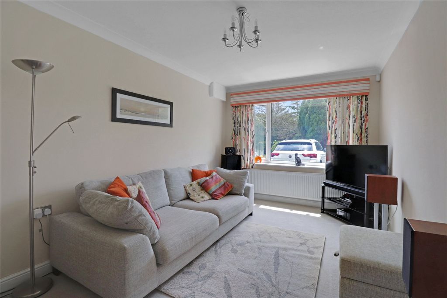
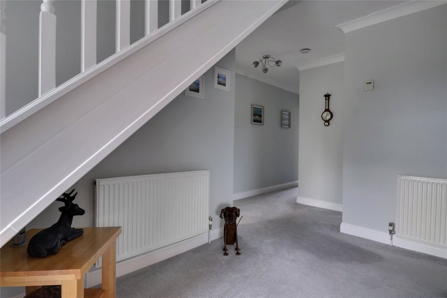
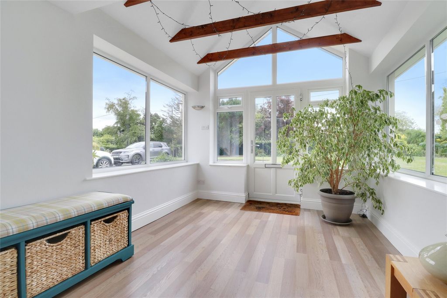
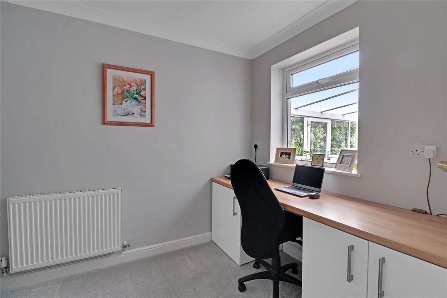
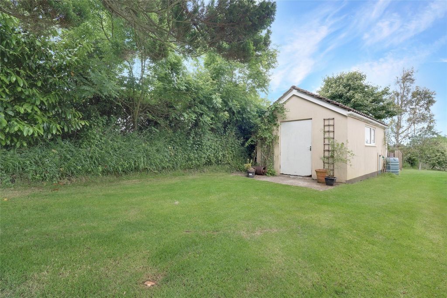
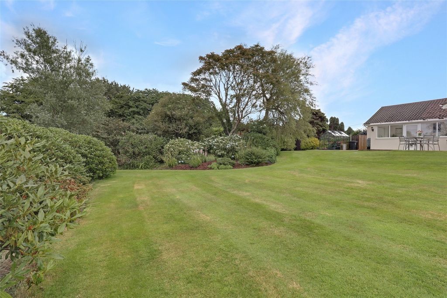
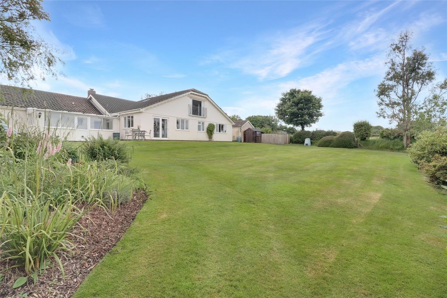
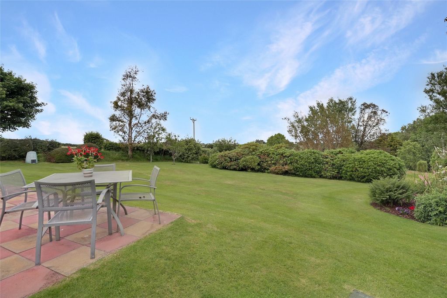
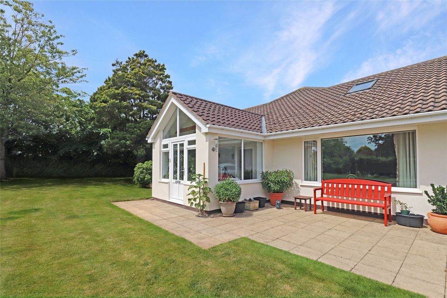


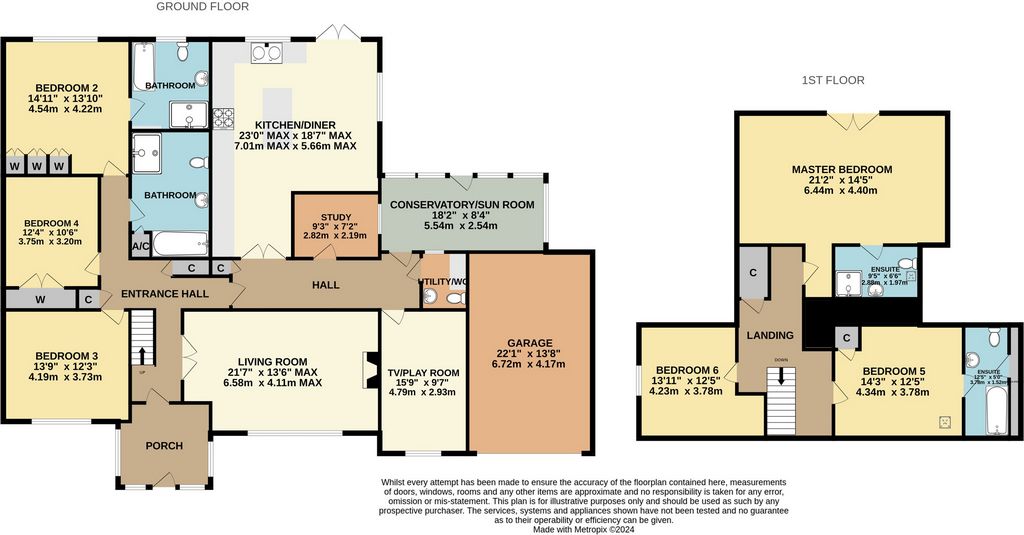
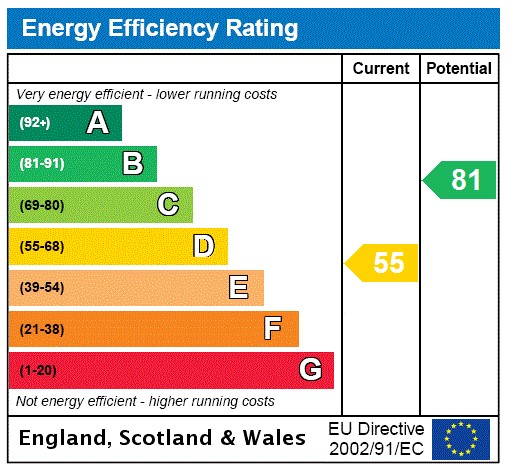
The property has a generous driveway approach with wooden double entrance gate with parking and turning area, allowing parking for numerous vehicles or motorhomes. Whilst there is large attached Garage 23’4” x 13’8”, there is still scope to build a further detached double or triple garage to the front garden subject to any necessary consents. The gardens to the front are lawned, with well stocked, colourful flower beds and borders and a variety of mature trees. Being south facing, there are several patio and seating areas to the front and complete privacy. To one side is a block built detached workshop/store, timber garden shed and an area which had previously been used as a chicken run. To the other side is a greenhouse and following this path around to the rear there is a large patio area ideal for outdoor dining and socialising. Again with ample lawned areas, colourful flower beds and mature trees.Agents Note:
In addition to Ellislake, there is an available separate building plot that the vendors may sell. This additional plot would be acquired through separate negotiation, providing a unique opportunity for buyers seeking expansion or investment potential. Prospective buyers interested in this plot should engage in separate discussions to agree on terms and conditions specific to this additional purchase.An exceptional village home offering 6 double bedrooms, 4 bathrooms, luxury Kitchen/Dining Room and 4 further reception rooms. Ideal as one large family home, however part of the accommodation could easily be adapted for dependant relatives with their own private access. Set in half acre of mature gardens with garage and ample parking. EPC Rating D
Features:
- Parking
- Garage
- Garden View more View less This fantastic six-bedroom detached chalet bungalow is located in the highly desirable village of Lovacott, being conveniently located within easy access of Barnstaple, Bideford and Torrington. The property offers the perfect blend of stylish and modern living and has been extended, modernised and beautifully maintained by the current vendors since their occupation over 20 years ago. Situated in the middle of this large, level plot of approximately half an acre, the property boasts beautifully landscaped gardens, ample parking, and attached 1.5 size garage. Its versatile accommodation is ideal for a large family or dual-family occupation.Upon entering, you are greeted by a large glazed Entrance Porch that leads into a light and airy Reception Hall. The Living Room is inviting with its feature fireplace with living flame LPG gas fired stove, perfect for cosy evenings and enjoying views over the front garden. The Kitchen/Dining Room has been extended and updated with a superbly equipped fitted Kitchen and certainly has the “wow factor”. There is a generous Dining area and the whole space is ideal for large family and social gatherings. Integrated appliances include 2 ovens, 1 microwave, coffee machine, larder fridge and separate larder freezer, 5 ring induction hob with extractor over and dishwasher, the majority being AEG appliances. As we know the Kitchen can be the heart of any home, and Ellislake is no exception. Enhancing the space is a large island, French doors and dual aspect windows allowing picturesque views over the gardens. The ground floor accommodates three double Bedrooms, the largest boasting a beautifully appointed En Suite Bathroom with four-piece suite and electric under floor heating. The family Bathroom is on this level as well, again featuring a luxury four-piece white suite and under floor heating. Additional ground floor spaces include a TV/Children’s Playroom, a useful Study, Utility/Cloakroom with WC, washbasin, plumbing and space for washing machine and tumble dryer. Completing the ground floor accommodation is a double-glazed Conservatory/Sun Room to the rear, providing a lovely spot to relax and enjoy the garden views.On the first floor, there are three further generous double Bedrooms. The master Bedroom is particularly spacious, allowing room for a seating area and offering French doors with a Juliette balcony enjoying breath-taking views over the rear garden and the countryside beyond. A fitted air conditioning unit provides added comfort. A luxury En Suite Shower Room complements this Bedroom perfectly. Another of the Bedrooms also has the benefit of an En Suite Bathroom. This property is a truly exceptional home, combining space, style, and versatility in a sought-after village setting and it is without doubt that you will find a home of this size and calibre which offers buyers the opportunity of owning a home that they can literally, open the door, place their furniture and enjoy village life immediately. Outside
The property has a generous driveway approach with wooden double entrance gate with parking and turning area, allowing parking for numerous vehicles or motorhomes. Whilst there is large attached Garage 23’4” x 13’8”, there is still scope to build a further detached double or triple garage to the front garden subject to any necessary consents. The gardens to the front are lawned, with well stocked, colourful flower beds and borders and a variety of mature trees. Being south facing, there are several patio and seating areas to the front and complete privacy. To one side is a block built detached workshop/store, timber garden shed and an area which had previously been used as a chicken run. To the other side is a greenhouse and following this path around to the rear there is a large patio area ideal for outdoor dining and socialising. Again with ample lawned areas, colourful flower beds and mature trees.Agents Note:
In addition to Ellislake, there is an available separate building plot that the vendors may sell. This additional plot would be acquired through separate negotiation, providing a unique opportunity for buyers seeking expansion or investment potential. Prospective buyers interested in this plot should engage in separate discussions to agree on terms and conditions specific to this additional purchase.An exceptional village home offering 6 double bedrooms, 4 bathrooms, luxury Kitchen/Dining Room and 4 further reception rooms. Ideal as one large family home, however part of the accommodation could easily be adapted for dependant relatives with their own private access. Set in half acre of mature gardens with garage and ample parking. EPC Rating D
Features:
- Parking
- Garage
- Garden Dieser fantastische, freistehende Chalet-Bungalow mit sechs Schlafzimmern befindet sich im begehrten Dorf Lovacott und ist günstig in der Nähe von Barnstaple, Bideford und Torrington gelegen. Das Anwesen bietet die perfekte Mischung aus stilvollem und modernem Wohnen und wurde seit dem Bezug vor über 20 Jahren von den aktuellen Anbietern erweitert, modernisiert und wunderschön gepflegt. Das Anwesen befindet sich in der Mitte dieses großen, ebenen Grundstücks von etwa einem halben Hektar und verfügt über wunderschön angelegte Gärten, ausreichend Parkplätze und eine angeschlossene 1,5-Zoll-Garage. Die vielseitige Unterkunft ist ideal für eine große Familie oder ein Doppelfamilienhaus.Beim Betreten werden Sie von einer großen verglasten Eingangsveranda begrüßt, die in eine helle und luftige Empfangshalle führt. Das Wohnzimmer ist einladend mit seinem Kamin mit lebendiger Flamme LPG-Gasofen, perfekt für gemütliche Abende und mit Blick auf den Vorgarten. Die Küche/das Esszimmer wurde um eine hervorragend ausgestattete Einbauküche erweitert und aktualisiert und hat sicherlich den "Wow-Faktor". Es gibt einen großzügigen Essbereich und der gesamte Raum ist ideal für große Familien- und Gesellschaftsfeiern. Zu den integrierten Geräten gehören 2 Backöfen, 1 Mikrowelle, Kaffeemaschine, Speiseschrank und separater Gefrierschrank, 5-Platten-Induktionskochfeld mit Dunstabzugshaube und Geschirrspüler, die meisten davon AEG-Geräte. Wie wir wissen, kann die Küche das Herzstück eines jeden Hauses sein, und Ellislake ist da keine Ausnahme. Aufgewertet wird der Raum durch eine große Insel, französische Türen und doppelseitige Fenster, die einen malerischen Blick auf die Gärten ermöglichen. Im Erdgeschoss befinden sich drei Doppelzimmer, von denen das größte über ein wunderschön eingerichtetes Bad mit vierteiliger Suite und elektrischer Fußbodenheizung verfügt. Das Familienbadezimmer befindet sich ebenfalls auf dieser Ebene und verfügt ebenfalls über eine luxuriöse vierteilige weiße Suite und Fußbodenheizung. Zu den weiteren Räumen im Erdgeschoss gehören ein TV/Kinderspielzimmer, ein nützliches Arbeitszimmer, eine Hauswirtschafts-/Garderobe mit WC, Waschbecken, Sanitäranlagen und Platz für Waschmaschine und Wäschetrockner. Abgerundet wird die Unterkunft im Erdgeschoss durch einen doppelt verglasten Wintergarten/Wintergarten auf der Rückseite, der einen schönen Ort zum Entspannen und Genießen des Gartenblicks bietet.Im ersten Stock befinden sich drei weitere großzügige Doppelzimmer. Das Hauptschlafzimmer ist besonders geräumig und bietet Platz für einen Sitzbereich und französische Türen mit einem französischen Balkon, der einen atemberaubenden Blick auf den hinteren Garten und die dahinterliegende Landschaft bietet. Eine eingebaute Klimaanlage sorgt für zusätzlichen Komfort. Ein luxuriöses Bad mit Dusche ergänzt dieses Schlafzimmer perfekt. Ein weiteres der Schlafzimmer verfügt ebenfalls über ein eigenes Bad. Diese Immobilie ist ein wirklich außergewöhnliches Zuhause, das Platz, Stil und Vielseitigkeit in einer begehrten dörflichen Umgebung kombiniert, und es besteht kein Zweifel, dass Sie ein Haus dieser Größe und dieses Kalibers finden werden, das Käufern die Möglichkeit bietet, ein Haus zu besitzen, das sie buchstäblich öffnen, die Tür öffnen, ihre Möbel platzieren und das Dorfleben sofort genießen können. Außen
Das Anwesen verfügt über eine großzügige Einfahrt mit doppeltem Holztor mit Park- und Wendebereich, der das Parken für zahlreiche Fahrzeuge oder Wohnmobile ermöglicht. Obwohl es eine große angebaute Garage von 23'4" x 13'8" gibt, besteht immer noch die Möglichkeit, eine weitere freistehende Doppel- oder Dreifachgarage zum Vorgarten zu bauen, vorbehaltlich der erforderlichen Genehmigungen. Die Gärten an der Vorderseite sind mit Rasen bewachsen, mit gut bestückten, bunten Blumenbeeten und Rabatten und einer Vielzahl von alten Bäumen. Da es nach Süden ausgerichtet ist, gibt es mehrere Terrassen- und Sitzbereiche auf der Vorderseite und absolute Privatsphäre. Auf der einen Seite befindet sich eine freistehende Werkstatt/Laden, ein Holzgartenhaus und ein Bereich, der zuvor als Hühnergehege genutzt wurde. Auf der anderen Seite befindet sich ein Gewächshaus und wenn man diesem Weg folgt, gelangt man nach hinten zu einem großen Terrassenbereich, der sich ideal zum Essen im Freien und zum geselligen Beisammensein eignet. Wieder mit großzügigen Rasenflächen, bunten Blumenbeeten und altem Baumbestand.Hinweis der Agenten:
Neben Ellislake steht ein separates Baugrundstück zur Verfügung, das die Verkäufer verkaufen dürfen. Dieses zusätzliche Grundstück würde durch separate Verhandlungen erworben werden, was Käufern, die nach Expansions- oder Investitionspotenzial suchen, eine einzigartige Gelegenheit bietet. Potenzielle Käufer, die an diesem Grundstück interessiert sind, sollten separate Gespräche führen, um sich auf die Bedingungen zu einigen, die für diesen zusätzlichen Kauf spezifisch sind.Ein außergewöhnliches Dorfhaus mit 6 Doppelzimmern, 4 Bädern, einer luxuriösen Küche/Esszimmer und 4 weiteren Empfangsräumen. Ideal als ein großes Familienhaus, aber ein Teil der Unterkunft könnte leicht für unterhaltsberechtigte Verwandte mit eigenem privaten Zugang angepasst werden. Gelegen in einem halben Hektar großen, gepflegten Garten mit Garage und ausreichend Parkplätzen. EPC-Einstufung D
Features:
- Parking
- Garage
- Garden