USD 755,104
3 r
4 bd
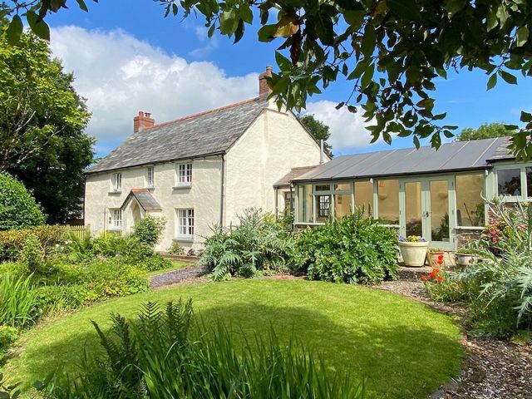
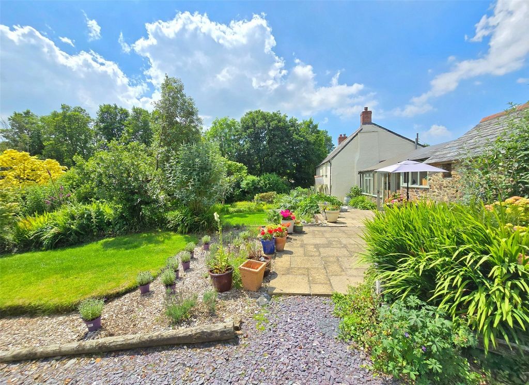
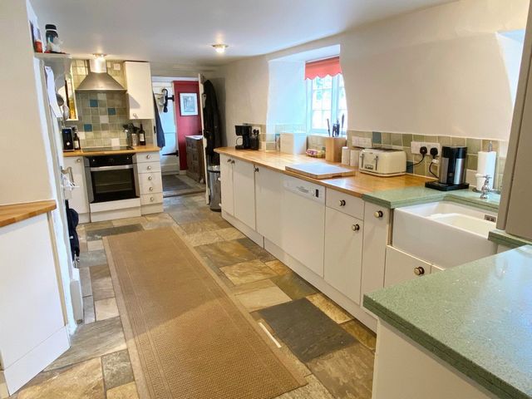
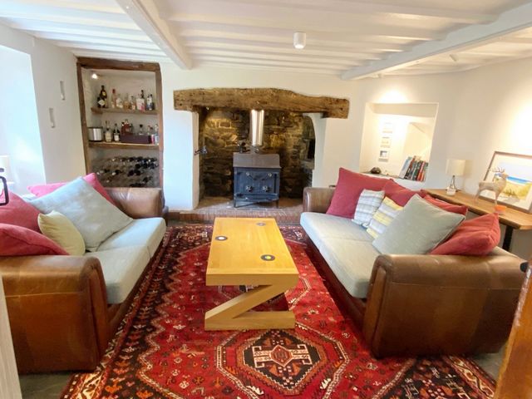
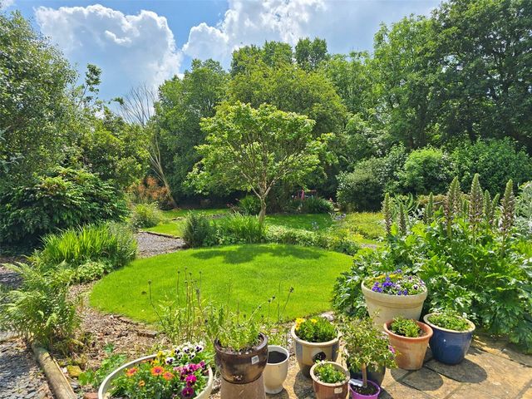
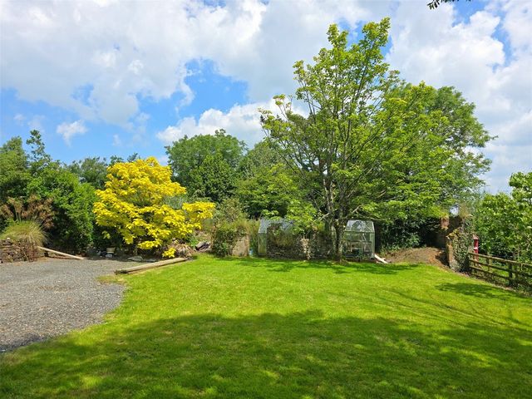
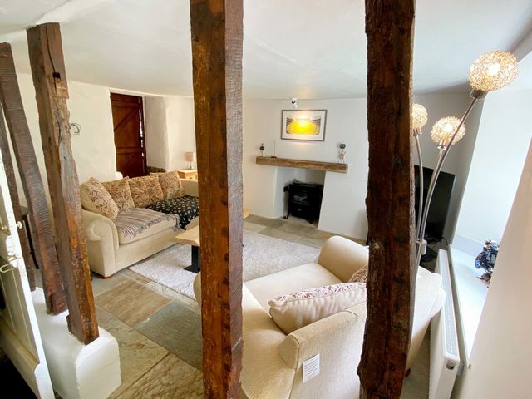
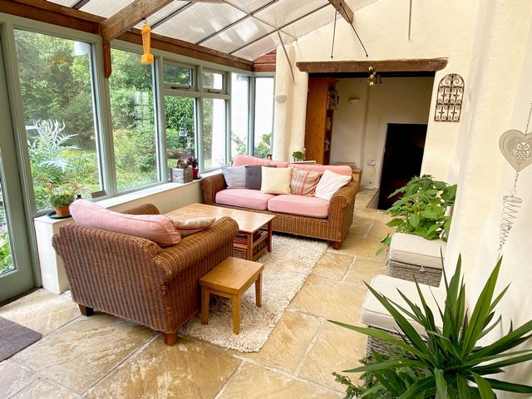
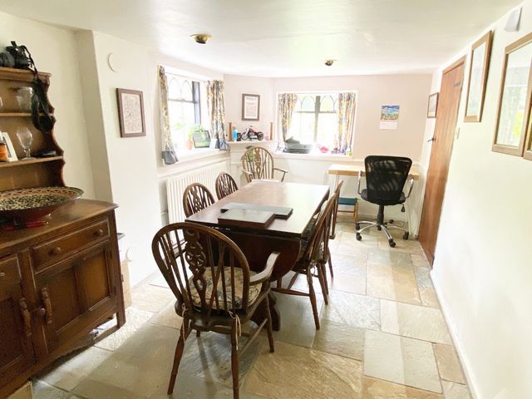
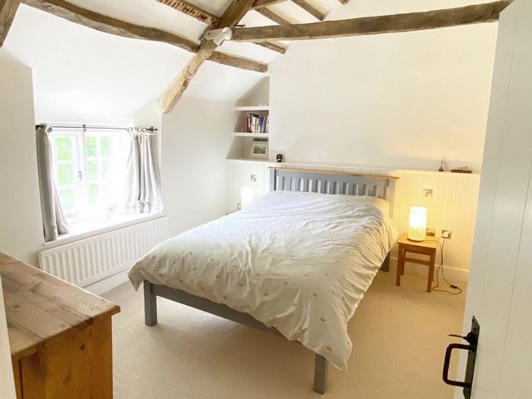
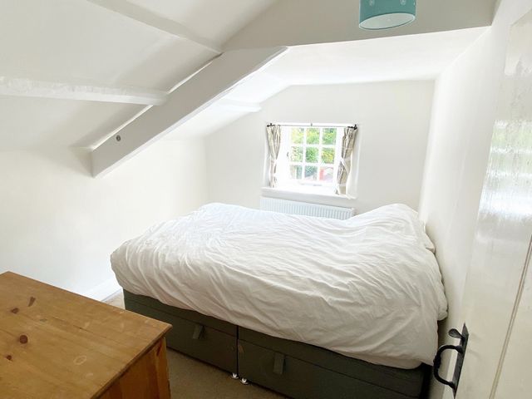
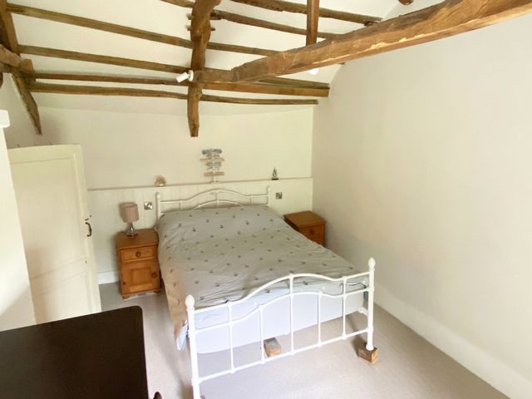
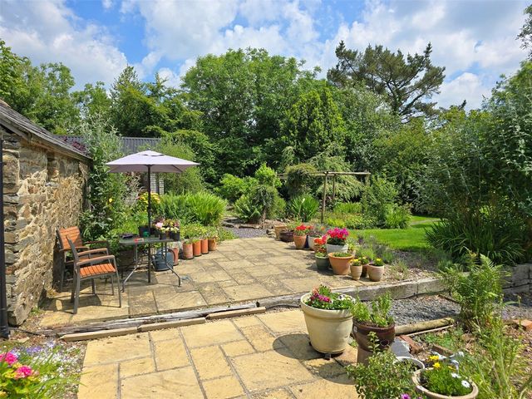
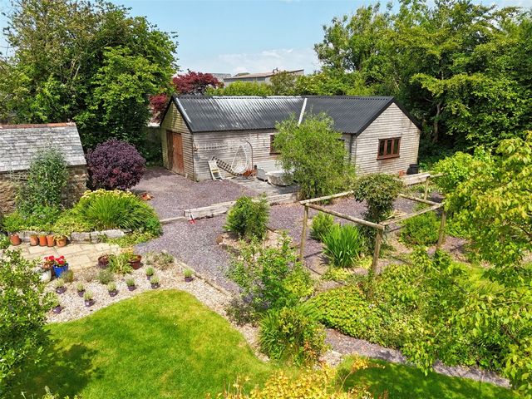
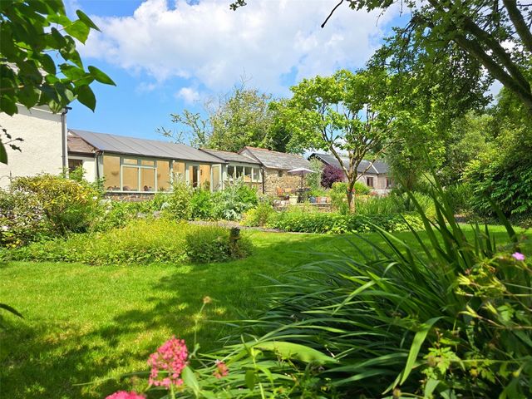
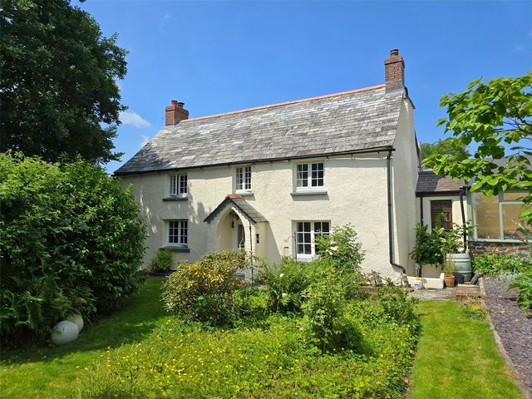
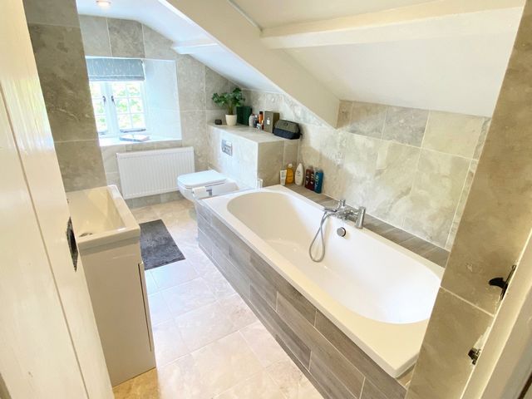


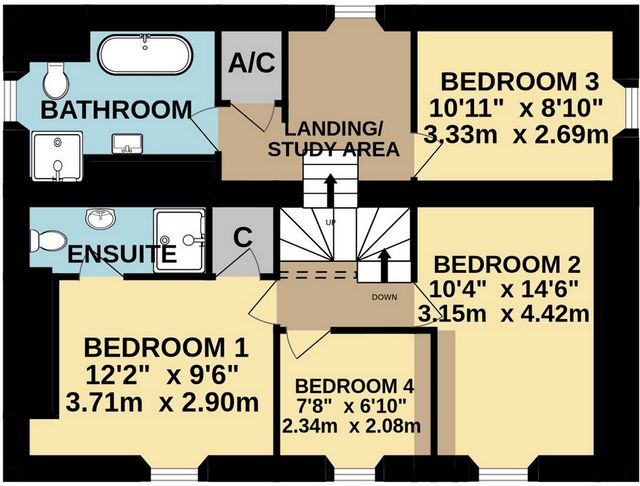
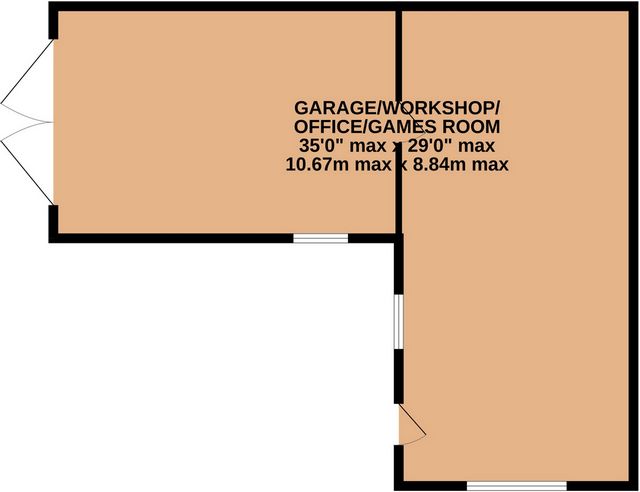
There is a substantial outbuilding in the garden used as a workshop/garage/gym (which had, in 2018, benefited from planning consent to be demolished and a new three bedroom property constructed in its place, but this has lapsed). It offers ample parking and secure storage, with a separate area that could be used as a gym or home office.
Beyond the attractive stone exterior lies the accommodation which sits under a slated roof. It is served by many external doors, but most frequently used is the door into the useful side entrance lobby that connects to the kitchen and a ground floor modern shower room/WC. The traditional cottage style kitchen has a range of matching cream wall and base units to include wooden work surfaces with drawers underneath. Included in the sale is an electric oven and hob, a refrigerator, freezer and dishwasher. The kitchen also features the recessed Aga (which is currently decommissioned). The room has modern down lighting and a tiled floor. Moving through, the dining room is used on a daily basis, is dual aspect offering plenty of natural light. There is room for a good sized table and, in the corner, is an attractive period fire surround.
There are two separate reception rooms to the front of the cottage. The living room features stunning vertical beams, tiled floor, beamed ceiling, window seat and an attractive former fireplace and represents the oldest part of the house.
The lounge has a striking inglenook stone fireplace which has a wooden lintel, clome oven and a wood burning stove, set on a brick hearth. When lit, this provides a lovely feel to the room which has a slated floor. At each side of the fireplace are two attractive storage recesses and corner display plinth with a window seat. In the middle, are the stairs that are accessed by a door and ascend to the first floor as well as an external door to the garden that was once the main entrance to the property. The garden room, which was added some years ago, is often used in the warmer months for casual dining and relaxing whilst enjoying a splendid view over the gardens. It has a poly carbonate roof and provides access to the utility room and general store, as well as the garden.
On the first floor, the split level landing has access to all bedrooms. The master bedroom suite is a large room with a wonderful vaulted ceiling and benefits from a walk in dressing room and an en-suite shower room/WC, which has a large shower tray. The second bedroom also has a lovely ceiling with exposed ‘A’ frame beams. These rooms, like bedroom four, enjoy a delightful outlook over the gardens and surrounding countryside. The rear section of the first floor features a spacious landing, with an airing cupboard to the side, which would be a great place for a study. Adjacent, the third bedroom is a good size and has an outlook to the side. The luxuriously appointed bathroom is fully tiled and has a tiled floor, modern down lighting and features a matching modern bathroom suite with a large bath with shower taps and a separate large shower cubicle with electric shower unit.
The property, which has many modern comforts includes updated electrics, and a heating system which is supplied by a modern oil boiler. External windows and doors are wooden to retain the character feel with the sills being large enough for useful storage or seating.
The total plot size amounts to approximately 0.5 of an acre. The gravelled driveway has parking and turning for many vehicles and at the side a pedestrian gate provides access to the garden. The gardens are a major feature of the property. They are very well stocked with many colourful plants and trees, including an Indian Bean tree.
The gardens are attractive, well established and feature a wide variety of large specimen shrubs and perennials. This very interesting garden has many gravelled pathways which are flanked by colourful shrubs, railway sleepers and patios feature in the landscaping and there are many spots to unwind and relax, to catch the sunshine, as they enjoy a southerly aspect.
The large garage/workshop is perfect for those with hobbies or to house a collection of classic cars or bikes. It could also be developed separately for other uses subject to a planning alteration with lapsed planning for a separate property, which was granted in 2018. A useful stone garden shed will be found along with the boiler shed at the rear and a useful second driveway providing additional outside space and parking.
LOCATION
Higher Welby lies just off the B3254, North of Launceston. Village amenities such as a Village Hall and County Primary Schools can be found at both North Petherwin and Boyton within a few miles of the property. The Stumble Inn bar and restaurant is approximately 1.5 miles away providing in-house food and a takeaway service. Launceston which is approximately 7 miles distant, has a range of shopping, commercial, educational and recreational facilities and lies adjacent to the A30 dual carriageway given access to Truro and West Cornwall in one direction and Exeter and beyond in the opposite direction. For those with coastal interests the North Cornish Resort of Bude can be reached within 9 miles, which is known for its miles of sandy beaches, surf and cliff top walks.
For further communications the Cathedral City of Exeter is approximately 49 miles distant or about an hour’s drive and has a more extensive range of shopping and leisure facilities as well as access to the M5 motorway, mainline rail network to London (Paddington) and further north. Exeter is served by an excellent regional international airport. The continental ferry port and city of Plymouth is approximately 33 miles from the property and again offers extensive facilities as well as regular cross channel ferry services to France and Spain.Located in a quiet rural setting, at the end of a no through road, is this most attractive Grade II Listed four bedroom detached character home which benefits from extensive landscaped gardens amounting to approximately 0.5 of an acre and large timber garaging and workshop. EPC Exempt.
Features:
- Garden View more View less Questa splendida residenza di campagna indipendente di II grado ha una ricchezza di carattere in tutto e offre alloggi di alta qualità che è sostanziale, flessibile e si adatta a una vasta gamma di acquirenti. Il suo fascino e il suo patrimonio sono visibili in quanto si ritiene che risalga al XVII secolo.
C'è una notevole dependance nel giardino adibita a laboratorio/garage/palestra (che aveva, nel 2018, beneficiato del permesso di costruire per essere demolito e di una nuova proprietà con tre camere da letto costruita al suo posto, ma questo è decaduto). Offre un ampio parcheggio e un deposito custodito, con un'area separata che potrebbe essere utilizzata come palestra o ufficio a casa.
Al di là dell'attraente esterno in pietra si trova l'alloggio che si trova sotto un tetto in ardesia. È servito da molte porte esterne, ma la più frequentemente utilizzata è la porta nell'utile atrio d'ingresso laterale che si collega alla cucina e a un moderno bagno con doccia/WC al piano terra. La cucina tradizionale in stile cottage ha una gamma di pensili e basi color crema abbinati per includere piani di lavoro in legno con cassetti sottostanti. Incluso nella vendita c'è un forno elettrico e piano cottura, un frigorifero, congelatore e lavastoviglie. La cucina è dotata anche dell'incassato Aga (attualmente dismesso). La camera è dotata di una moderna illuminazione verso il basso e di un pavimento piastrellato. Muovendosi, la sala da pranzo viene utilizzata quotidianamente, è a doppio aspetto e offre molta luce naturale. C'è spazio per un tavolo di buone dimensioni e, nell'angolo, c'è un attraente caminetto d'epoca.
Ci sono due sale di ricevimento separate nella parte anteriore del cottage. Il soggiorno presenta splendide travi verticali, pavimento piastrellato, soffitto con travi a vista, sedile vicino alla finestra e un attraente ex camino e rappresenta la parte più antica della casa.
Il salone ha un suggestivo camino in pietra inglenook che ha un architrave in legno, un forno a legna e una stufa a legna, situata su un focolare in mattoni. Quando è illuminato, questo fornisce una bella sensazione alla stanza che ha un pavimento in ardesia. Su ciascun lato del camino ci sono due attraenti nicchie di stoccaggio e uno zoccolo espositivo ad angolo con un sedile vicino alla finestra. Al centro si trovano le scale a cui si accede da una porta che sale al primo piano oltre ad una porta esterna sul giardino che un tempo era l'ingresso principale della proprietà. La sala giardino, che è stata aggiunta alcuni anni fa, viene spesso utilizzata nei mesi più caldi per cenare in modo informale e rilassarsi godendo di una splendida vista sui giardini. Ha un tetto in policarbonato e fornisce l'accesso al ripostiglio e all'emporio, nonché al giardino.
Al primo piano, il pianerottolo su due livelli ha accesso a tutte le camere da letto. La camera da letto principale è una grande stanza con un meraviglioso soffitto a volta e beneficia di una cabina armadio e di un bagno privato con doccia/WC, che ha un grande piatto doccia. Anche la seconda camera da letto ha un bel soffitto con travi a vista a vista. Queste camere, come la camera da letto quattro, godono di una deliziosa vista sui giardini e sulla campagna circostante. La sezione posteriore del primo piano presenta un ampio pianerottolo, con un armadio di aerazione sul lato, che sarebbe un ottimo posto per uno studio. Adiacente, la terza camera da letto è di buone dimensioni e ha una vista laterale. Il bagno lussuosamente arredato è completamente piastrellato e ha un pavimento piastrellato, una moderna illuminazione verso il basso e dispone di un moderno bagno abbinato con una grande vasca con rubinetti doccia e un ampio box doccia separato con doccia elettrica.
La proprietà, che dispone di molti comfort moderni, include impianti elettrici aggiornati e un sistema di riscaldamento alimentato da una moderna caldaia a gasolio. Le finestre e le porte esterne sono in legno per mantenere la sensazione di carattere con i davanzali abbastanza grandi per riporre oggetti o posti a sedere.
La dimensione totale del lotto ammonta a circa 0,5 di acro. Il vialetto in ghiaia è dotato di parcheggio e svolta per molti veicoli e lateralmente un cancello pedonale consente l'accesso al giardino. I giardini sono una delle principali caratteristiche della proprietà. Sono molto ben forniti di molte piante e alberi colorati, tra cui un albero di fagioli indiani.
I giardini sono attraenti, ben consolidati e presentano un'ampia varietà di grandi esemplari di arbusti e piante perenni. Questo giardino molto interessante ha molti sentieri di ghiaia che sono fiancheggiati da arbusti colorati, traversine ferroviarie e patii caratterizzano il paesaggio e ci sono molti posti per distendersi e rilassarsi, per prendere il sole, poiché godono di un aspetto meridionale.
L'ampio garage/officina è perfetto per chi ha degli hobby o per ospitare una collezione di auto o moto d'epoca. Potrebbe anche essere sviluppato separatamente per altri usi soggetti a una modifica urbanistica con pianificazione scaduta per una proprietà separata, che è stata concessa nel 2018. Un utile capanno da giardino in pietra si troverà insieme al capanno della caldaia sul retro e un utile secondo vialetto che fornisce ulteriore spazio esterno e parcheggio.
UBICAZIONE
Higher Welby si trova appena fuori dalla B3254, a nord di Launceston. I servizi del villaggio, come il municipio e le scuole primarie della contea, si trovano sia a North Petherwin che a Boyton, a pochi chilometri dalla proprietà. Il bar e ristorante Stumble Inn si trova a circa 1,5 miglia di distanza e offre cibo fatto in casa e un servizio da asporto. Launceston, che si trova a circa 7 miglia di distanza, ha una serie di negozi, strutture commerciali, educative e ricreative e si trova adiacente alla A30 a doppia carreggiata con accesso a Truro e West Cornwall in una direzione e Exeter e oltre nella direzione opposta. Per coloro che hanno interessi costieri, la località della Cornovaglia settentrionale di Bude è raggiungibile a 9 miglia, nota per i suoi chilometri di spiagge sabbiose, surf e passeggiate in cima alla scogliera.
Per ulteriori comunicazioni, la città cattedrale di Exeter si trova a circa 49 miglia di distanza o a circa un'ora di auto e ha una gamma più ampia di negozi e strutture per il tempo libero, nonché l'accesso all'autostrada M5, alla rete ferroviaria principale per Londra (Paddington) e più a nord. Exeter è servita da un eccellente aeroporto internazionale regionale. Il porto dei traghetti continentali e la città di Plymouth si trova a circa 33 miglia dalla proprietà e offre ancora una volta ampi servizi, nonché servizi regolari di traghetti attraverso il canale per la Francia e la Spagna.Situato in un tranquillo ambiente rurale, alla fine di una strada senza uscita, è questa casa indipendente con quattro camere da letto più attraente di grado II che beneficia di ampi giardini paesaggistici per un totale di circa 0,5 di un acro e di un grande rimessaggio in legno e officina. EPC Esente.
Features:
- Garden This stunning Grade II Listed detached country residence has a wealth of character throughout and offers high quality accommodation that is substantial, flexible and would suit a wide range of buyers. Its charm and heritage is visible as it is believed to date back to the 17th century.
There is a substantial outbuilding in the garden used as a workshop/garage/gym (which had, in 2018, benefited from planning consent to be demolished and a new three bedroom property constructed in its place, but this has lapsed). It offers ample parking and secure storage, with a separate area that could be used as a gym or home office.
Beyond the attractive stone exterior lies the accommodation which sits under a slated roof. It is served by many external doors, but most frequently used is the door into the useful side entrance lobby that connects to the kitchen and a ground floor modern shower room/WC. The traditional cottage style kitchen has a range of matching cream wall and base units to include wooden work surfaces with drawers underneath. Included in the sale is an electric oven and hob, a refrigerator, freezer and dishwasher. The kitchen also features the recessed Aga (which is currently decommissioned). The room has modern down lighting and a tiled floor. Moving through, the dining room is used on a daily basis, is dual aspect offering plenty of natural light. There is room for a good sized table and, in the corner, is an attractive period fire surround.
There are two separate reception rooms to the front of the cottage. The living room features stunning vertical beams, tiled floor, beamed ceiling, window seat and an attractive former fireplace and represents the oldest part of the house.
The lounge has a striking inglenook stone fireplace which has a wooden lintel, clome oven and a wood burning stove, set on a brick hearth. When lit, this provides a lovely feel to the room which has a slated floor. At each side of the fireplace are two attractive storage recesses and corner display plinth with a window seat. In the middle, are the stairs that are accessed by a door and ascend to the first floor as well as an external door to the garden that was once the main entrance to the property. The garden room, which was added some years ago, is often used in the warmer months for casual dining and relaxing whilst enjoying a splendid view over the gardens. It has a poly carbonate roof and provides access to the utility room and general store, as well as the garden.
On the first floor, the split level landing has access to all bedrooms. The master bedroom suite is a large room with a wonderful vaulted ceiling and benefits from a walk in dressing room and an en-suite shower room/WC, which has a large shower tray. The second bedroom also has a lovely ceiling with exposed ‘A’ frame beams. These rooms, like bedroom four, enjoy a delightful outlook over the gardens and surrounding countryside. The rear section of the first floor features a spacious landing, with an airing cupboard to the side, which would be a great place for a study. Adjacent, the third bedroom is a good size and has an outlook to the side. The luxuriously appointed bathroom is fully tiled and has a tiled floor, modern down lighting and features a matching modern bathroom suite with a large bath with shower taps and a separate large shower cubicle with electric shower unit.
The property, which has many modern comforts includes updated electrics, and a heating system which is supplied by a modern oil boiler. External windows and doors are wooden to retain the character feel with the sills being large enough for useful storage or seating.
The total plot size amounts to approximately 0.5 of an acre. The gravelled driveway has parking and turning for many vehicles and at the side a pedestrian gate provides access to the garden. The gardens are a major feature of the property. They are very well stocked with many colourful plants and trees, including an Indian Bean tree.
The gardens are attractive, well established and feature a wide variety of large specimen shrubs and perennials. This very interesting garden has many gravelled pathways which are flanked by colourful shrubs, railway sleepers and patios feature in the landscaping and there are many spots to unwind and relax, to catch the sunshine, as they enjoy a southerly aspect.
The large garage/workshop is perfect for those with hobbies or to house a collection of classic cars or bikes. It could also be developed separately for other uses subject to a planning alteration with lapsed planning for a separate property, which was granted in 2018. A useful stone garden shed will be found along with the boiler shed at the rear and a useful second driveway providing additional outside space and parking.
LOCATION
Higher Welby lies just off the B3254, North of Launceston. Village amenities such as a Village Hall and County Primary Schools can be found at both North Petherwin and Boyton within a few miles of the property. The Stumble Inn bar and restaurant is approximately 1.5 miles away providing in-house food and a takeaway service. Launceston which is approximately 7 miles distant, has a range of shopping, commercial, educational and recreational facilities and lies adjacent to the A30 dual carriageway given access to Truro and West Cornwall in one direction and Exeter and beyond in the opposite direction. For those with coastal interests the North Cornish Resort of Bude can be reached within 9 miles, which is known for its miles of sandy beaches, surf and cliff top walks.
For further communications the Cathedral City of Exeter is approximately 49 miles distant or about an hour’s drive and has a more extensive range of shopping and leisure facilities as well as access to the M5 motorway, mainline rail network to London (Paddington) and further north. Exeter is served by an excellent regional international airport. The continental ferry port and city of Plymouth is approximately 33 miles from the property and again offers extensive facilities as well as regular cross channel ferry services to France and Spain.Located in a quiet rural setting, at the end of a no through road, is this most attractive Grade II Listed four bedroom detached character home which benefits from extensive landscaped gardens amounting to approximately 0.5 of an acre and large timber garaging and workshop. EPC Exempt.
Features:
- Garden