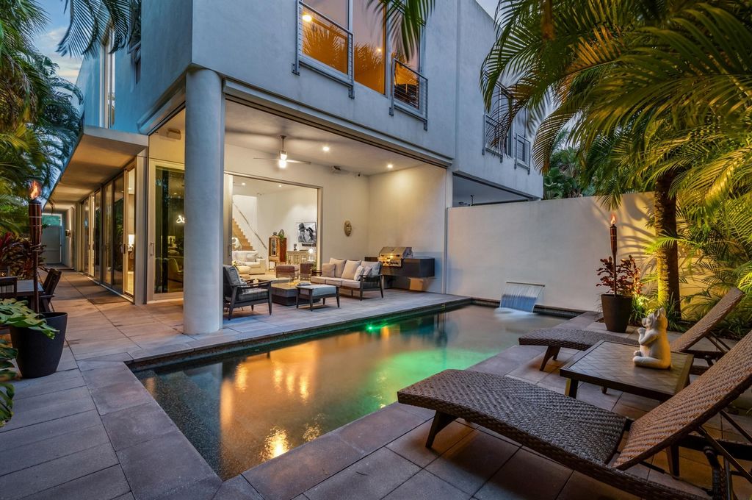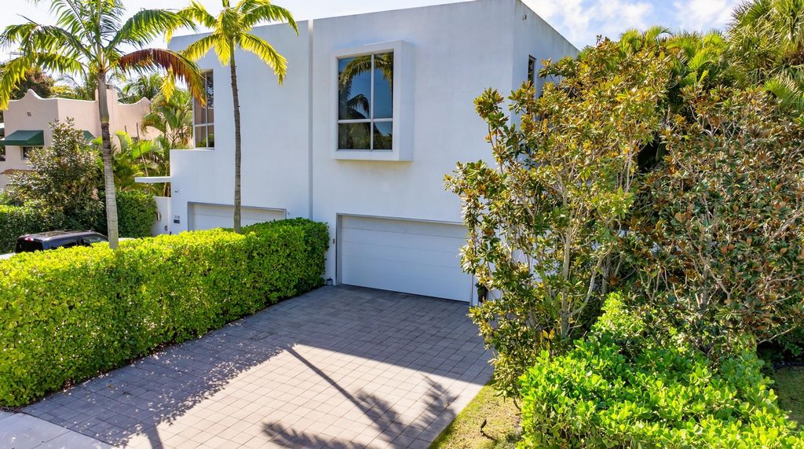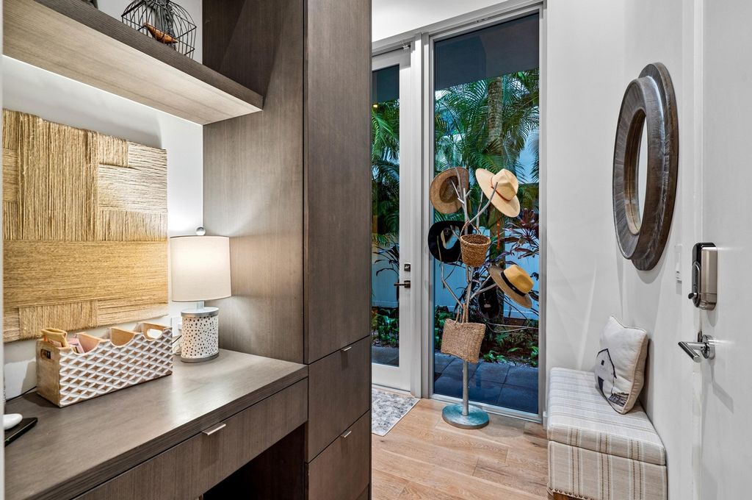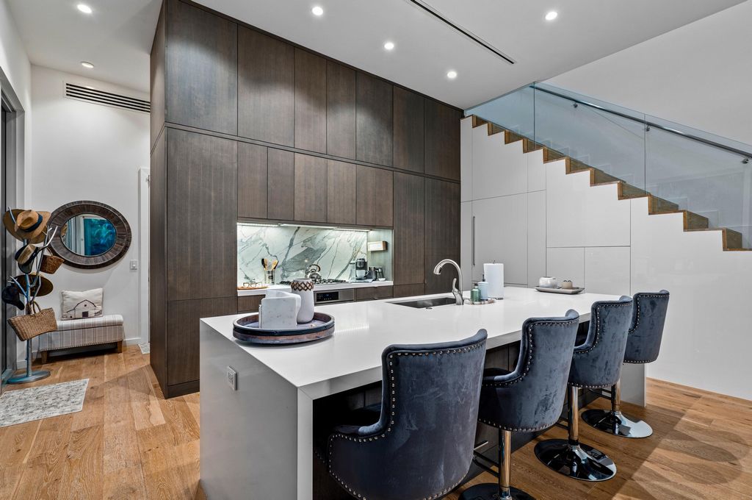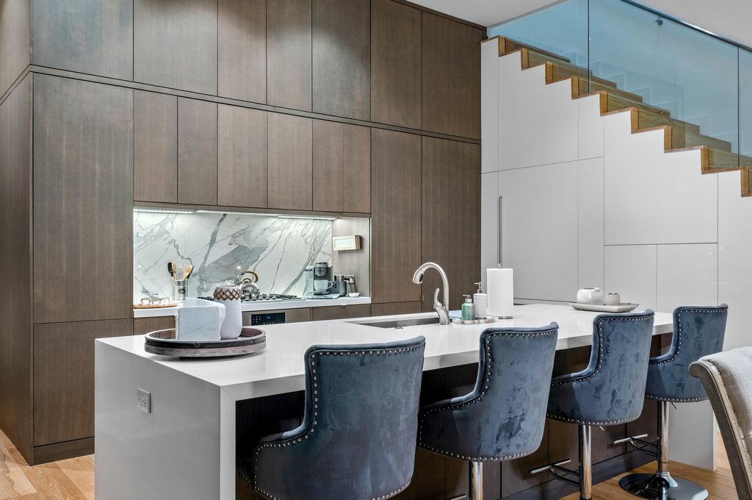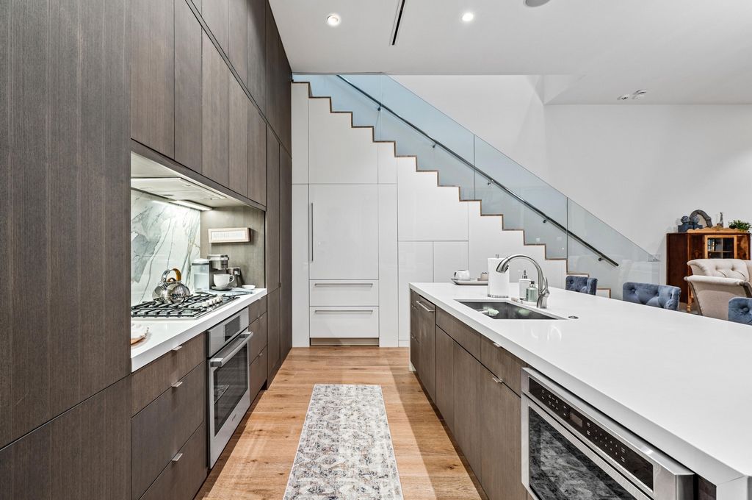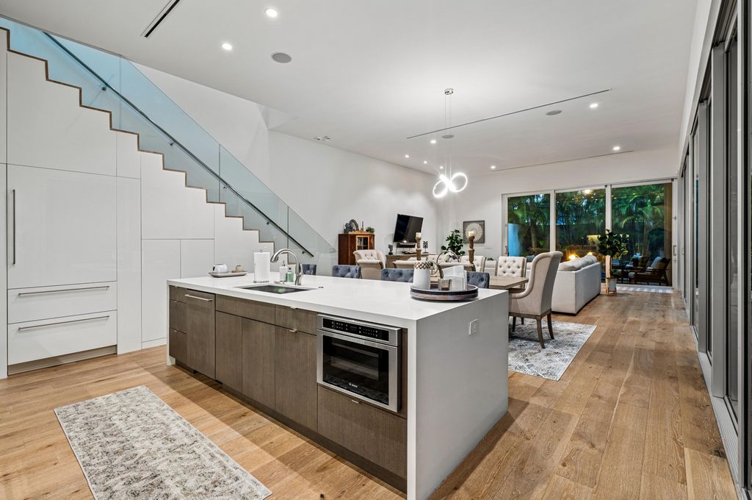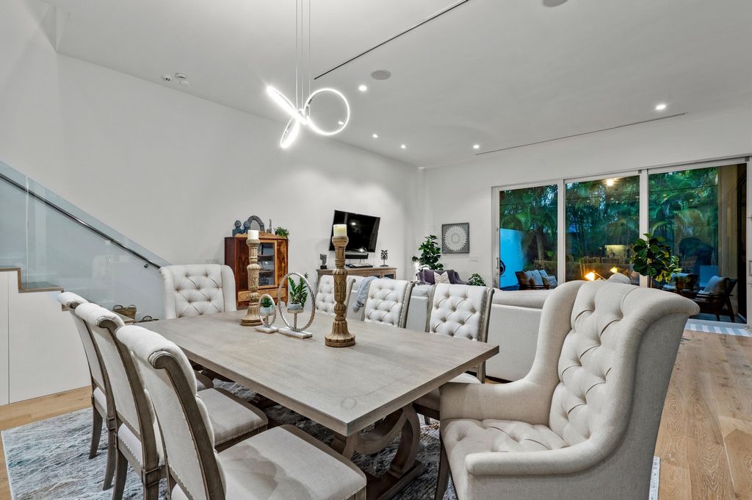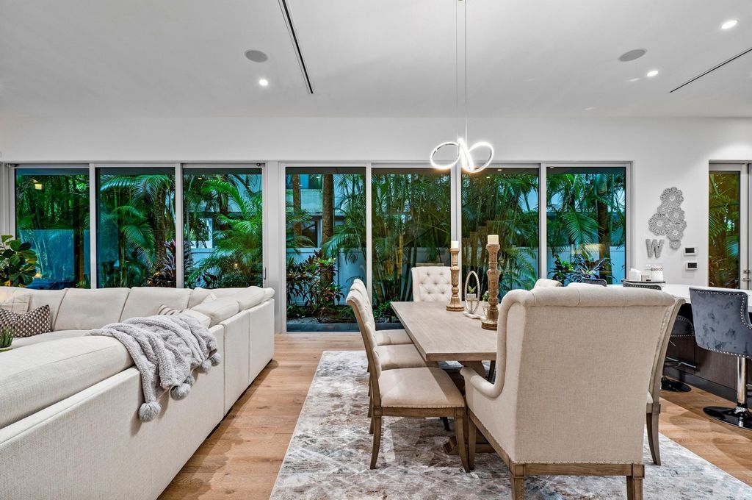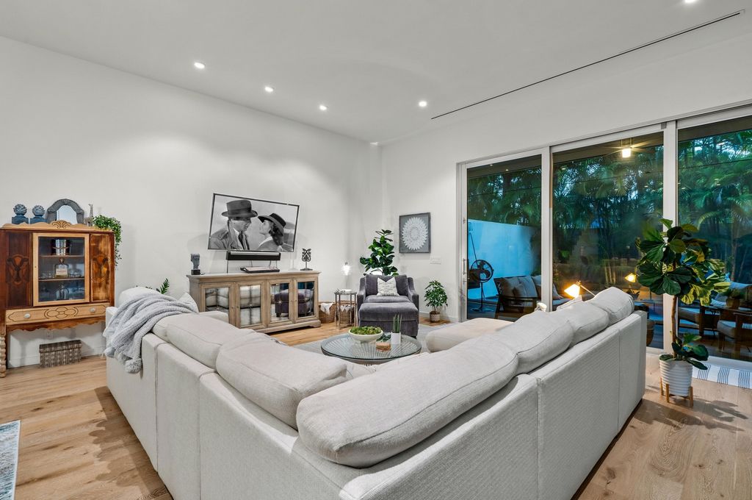USD 3,302,318
PICTURES ARE LOADING...
House & single-family home for sale in Delray Beach
USD 2,852,867
House & Single-family home (For sale)
3 bd
2,757 sqft
Reference:
EDEN-T104250048
/ 104250048
Near Atlantic Avenue and the ocean, this chic custom townhome, with no HOA, features a stunning open floorplan in a unique configuration that creatively elevates the living, dining and kitchen areas into one open, airy living space. Details include walls of glass offering garden and pool-patio views, custom cabinetry, and an outdoor entertaining area set within beautiful tropical landscaping. LOCATION: 322 North East 7th Avenue, Delray Beach, Florida: The desirable Palm Trail neighborhood is perfectly located just minutes from Delray Beach's award-winning sand-carpeted beaches, as well as vibrant Atlantic Avenue's boutique shopping dining and nightlife. It is barely 20 minutes from Boca Raton's private executive airport, and an easy 30 minute commute to Palm Beach International Airport. PROPERTY: An oasis of privacy and tranquility. The gated pathway in the beautifully landscaped side garden leads you to the entry. While in the fully walled tropically landscaped yard, the loggia and summer kitchen flow out to the patio and the sun-splashed plunge pool. RESIDENCE: Created for sophisticated intown living at its most refined by Azure Development and architect Jeff Silberstein, this chic three-bedroom townhome, with 3,536 +/- total square feet, features a spacious open plan with a contemporary flair. Two walls of glass sliding doors wrap the main living areas offering unobstructed garden and pool patio views. A stunning feature, finished with minimalist custom cabinetry where professional-grade appliances are seamlessly concealed for an ultra-clean aesthetic, the kitchen is elevated beyond mere functionality and serves as an integral part of the living and dining areas. Enhancing the open concept, the modernist stairway is topped by skylights and incorporates glass-paneled railing. Upstairs, along with two inviting ensuite guest bedrooms, the primary suite emanates a sense of serenity with garden-view glass sliders. The suite comprises two custom-fitted walk-in closets and a spa-inspired custom bathroom, detailed by exotic tiger-wood, quartz and marble. Completing the layout are a laundry and two-car garage. Amenities include oak wood flooring, impact windows and doors; automatic blinds and loggia screens; natural gas; concrete fencing; and new air conditioners, hot water heater, and pool heater. The information herein is deemed reliable and subject to errors, omissions or changes without notice. The information has been derived from architectural plans or county records. Buyer should verify all measurements DISCLAIMER: Information published or otherwise provided by the listing company and its representatives including but not limited to prices, measurements, square footages, lot sizes, calculations, statistics, and videos are deemed reliable but are not guaranteed and are subject to errors, omissions or changes without notice. All such information should be independently verified by any prospective purchaser or seller. Parties should perform their own due diligence to verify such information prior to a sale or listing. Listing company expressly disclaims any warranty or representation regarding such information. Prices published are either list price, sold price, and/or last asking price. The listing company participates in the Multiple Listing Service and IDX. The properties published as listed and sold are not necessarily exclusive to listing company and may be listed or have sold with other members of the Multiple Listing Service. Transactions where listing company represented both buyers and sellers are calculated as two sales. "No payments made until title passes" Some affiliations may not be applicable to certain geographic areas. If your property is currently listed with another broker, please disregard any solicitation for services. Information published or otherwise provided by seller, listing company or its representatives is deemed reliable but are not guaranteed and subject to errors, omissions, or changes without notice. Copyright 2024 by the listing company. All Rights Reserved.
View more
View less
Near Atlantic Avenue and the ocean, this chic custom townhome, with no HOA, features a stunning open floorplan in a unique configuration that creatively elevates the living, dining and kitchen areas into one open, airy living space. Details include walls of glass offering garden and pool-patio views, custom cabinetry, and an outdoor entertaining area set within beautiful tropical landscaping. LOCATION: 322 North East 7th Avenue, Delray Beach, Florida: The desirable Palm Trail neighborhood is perfectly located just minutes from Delray Beach's award-winning sand-carpeted beaches, as well as vibrant Atlantic Avenue's boutique shopping dining and nightlife. It is barely 20 minutes from Boca Raton's private executive airport, and an easy 30 minute commute to Palm Beach International Airport. PROPERTY: An oasis of privacy and tranquility. The gated pathway in the beautifully landscaped side garden leads you to the entry. While in the fully walled tropically landscaped yard, the loggia and summer kitchen flow out to the patio and the sun-splashed plunge pool. RESIDENCE: Created for sophisticated intown living at its most refined by Azure Development and architect Jeff Silberstein, this chic three-bedroom townhome, with 3,536 +/- total square feet, features a spacious open plan with a contemporary flair. Two walls of glass sliding doors wrap the main living areas offering unobstructed garden and pool patio views. A stunning feature, finished with minimalist custom cabinetry where professional-grade appliances are seamlessly concealed for an ultra-clean aesthetic, the kitchen is elevated beyond mere functionality and serves as an integral part of the living and dining areas. Enhancing the open concept, the modernist stairway is topped by skylights and incorporates glass-paneled railing. Upstairs, along with two inviting ensuite guest bedrooms, the primary suite emanates a sense of serenity with garden-view glass sliders. The suite comprises two custom-fitted walk-in closets and a spa-inspired custom bathroom, detailed by exotic tiger-wood, quartz and marble. Completing the layout are a laundry and two-car garage. Amenities include oak wood flooring, impact windows and doors; automatic blinds and loggia screens; natural gas; concrete fencing; and new air conditioners, hot water heater, and pool heater. The information herein is deemed reliable and subject to errors, omissions or changes without notice. The information has been derived from architectural plans or county records. Buyer should verify all measurements DISCLAIMER: Information published or otherwise provided by the listing company and its representatives including but not limited to prices, measurements, square footages, lot sizes, calculations, statistics, and videos are deemed reliable but are not guaranteed and are subject to errors, omissions or changes without notice. All such information should be independently verified by any prospective purchaser or seller. Parties should perform their own due diligence to verify such information prior to a sale or listing. Listing company expressly disclaims any warranty or representation regarding such information. Prices published are either list price, sold price, and/or last asking price. The listing company participates in the Multiple Listing Service and IDX. The properties published as listed and sold are not necessarily exclusive to listing company and may be listed or have sold with other members of the Multiple Listing Service. Transactions where listing company represented both buyers and sellers are calculated as two sales. "No payments made until title passes" Some affiliations may not be applicable to certain geographic areas. If your property is currently listed with another broker, please disregard any solicitation for services. Information published or otherwise provided by seller, listing company or its representatives is deemed reliable but are not guaranteed and subject to errors, omissions, or changes without notice. Copyright 2024 by the listing company. All Rights Reserved.
Cerca de Atlantic Avenue y el océano, esta elegante casa adosada personalizada, sin HOA, cuenta con un impresionante plano de planta abierto en una configuración única que eleva creativamente las áreas de estar, comedor y cocina en un espacio abierto y aireado. Los detalles incluyen paredes de vidrio que ofrecen vistas al jardín y al patio de la piscina, gabinetes personalizados y un área de entretenimiento al aire libre ubicada dentro de hermosos paisajes tropicales. UBICACIÓN: 322 North East 7th Avenue, Delray Beach, Florida: El atractivo vecindario de Palm Trail está perfectamente ubicado a solo minutos de las galardonadas playas alfombradas de arena de Delray Beach, así como de las vibrantes boutiques, restaurantes y vida nocturna de Atlantic Avenue. Está a apenas 20 minutos del aeropuerto ejecutivo privado de Boca Ratón y a 30 minutos del aeropuerto internacional de Palm Beach. PROPIEDAD: Un oasis de privacidad y tranquilidad. El camino cerrado en el hermoso jardín lateral lo lleva a la entrada. Mientras que en el patio con jardines tropicales completamente amurallados, la logia y la cocina de verano fluyen hacia el patio y la piscina bañada por el sol. RESIDENCIA: Creada para la vida sofisticada en el centro de la ciudad en su forma más refinada por Azure Development y el arquitecto Jeff Silberstein, esta elegante casa adosada de tres dormitorios, con 3,536 +/- pies cuadrados totales, cuenta con un amplio plan abierto con un toque contemporáneo. Dos paredes de puertas corredizas de vidrio envuelven las áreas de estar principales y ofrecen vistas despejadas al jardín y al patio de la piscina. Una característica impresionante, terminada con gabinetes personalizados minimalistas donde los electrodomésticos de calidad profesional se ocultan a la perfección para una estética ultra limpia, la cocina se eleva más allá de la mera funcionalidad y sirve como parte integral de las áreas de estar y comedor. Mejorando el concepto abierto, la escalera modernista está rematada por tragaluces e incorpora barandillas con paneles de vidrio. Arriba, junto con dos acogedoras habitaciones de invitados con baño, la suite principal emana una sensación de serenidad con deslizadores de vidrio con vista al jardín. La suite consta de dos vestidores hechos a medida y un baño personalizado inspirado en un spa, detallado con exótica madera de tigre, cuarzo y mármol. Completan el diseño una lavandería y un garaje para dos autos. Las comodidades incluyen pisos de madera de roble, ventanas y puertas de impacto; persianas automáticas y pantallas de logia; gas natural; cercas de concreto; y nuevos acondicionadores de aire, calentador de agua y calentador de piscina. La información aquí contenida se considera confiable y está sujeta a errores, omisiones o cambios sin previo aviso. La información se ha derivado de planos arquitectónicos o registros del condado. El comprador debe verificar todas las medidas DESCARGO DE RESPONSABILIDAD: La información publicada o proporcionada de otra manera por la empresa de listado y sus representantes, incluyendo pero no limitado a precios, medidas, pies cuadrados, tamaños de lotes, cálculos, estadísticas y videos se consideran confiables pero no están garantizados y están sujetos a errores, omisiones o cambios sin previo aviso. Toda esa información debe ser verificada de forma independiente por cualquier posible comprador o vendedor. Las partes deben realizar su propia diligencia debida para verificar dicha información antes de una venta o listado. La empresa de cotización renuncia expresamente a cualquier garantía o representación con respecto a dicha información. Los precios publicados son precio de lista, precio de venta y/o último precio de venta. La empresa de listado participa en el Servicio de listado múltiple e IDX. Las propiedades publicadas como listadas y vendidas no son necesariamente exclusivas de la empresa de listado y pueden estar listadas o haberse vendido con otros miembros del Servicio de Listado Múltiple. Las transacciones en las que la empresa que cotiza en bolsa representó tanto a compradores como a vendedores se calculan como dos ventas. "No se realizan pagos hasta que se transfiera el título" Es posible que algunas afiliaciones no sean aplicables a ciertas áreas geográficas. Si su propiedad está actualmente listada con otro corredor, ignore cualquier solicitud de servicios. La información publicada o proporcionada de otro modo por el vendedor, la empresa de cotización o sus representantes se considera confiable, pero no está garantizada y está sujeta a errores, omisiones o cambios sin previo aviso. Copyright 2024 por la empresa que cotiza. Todos los derechos reservados.
Près de l’avenue Atlantic et de l’océan, cette élégante maison de ville personnalisée, sans HOA, dispose d’un superbe plan d’étage ouvert dans une configuration unique qui élève de manière créative le salon, la salle à manger et la cuisine en un espace de vie ouvert et aéré. Les détails comprennent des murs de verre offrant une vue sur le jardin et la piscine-patio, des armoires personnalisées et un espace de divertissement extérieur situé dans un magnifique aménagement paysager tropical. LIEU : 322 North East 7th Avenue, Delray Beach, Floride : Le quartier recherché de Palm Trail est parfaitement situé à quelques minutes des plages primées de Delray Beach, ainsi que des boutiques, des restaurants et de la vie nocturne animés d’Atlantic Avenue. Il se trouve à peine à 20 minutes de l’aéroport privé de Boca Raton et à 30 minutes de l’aéroport international de Palm Beach. PROPRIÉTÉ : Une oasis d’intimité et de tranquillité. Le chemin fermé dans le jardin latéral magnifiquement aménagé vous mène à l’entrée. Tandis que dans la cour tropicale entièrement murée, la loggia et la cuisine d’été s’ouvrent sur le patio et la piscine baignée de soleil. RÉSIDENCE : Créée pour la vie urbaine sophistiquée à son plus raffiné par Azure Development et l’architecte Jeff Silberstein, cette élégante maison de ville de trois chambres, avec un total de 3 536 pieds carrés +, dispose d’un plan ouvert spacieux avec une touche contemporaine. Deux murs de portes coulissantes en verre enveloppent les principaux espaces de vie offrant une vue imprenable sur le jardin et le patio de la piscine. Une caractéristique étonnante, finie avec des armoires personnalisées minimalistes où les appareils électroménagers de qualité professionnelle sont dissimulés de manière transparente pour une esthétique ultra-propre, la cuisine est élevée au-delà de la simple fonctionnalité et fait partie intégrante du salon et de la salle à manger. Rehaussant le concept ouvert, l’escalier moderniste est surmonté de puits de lumière et intègre une rampe en panneaux de verre. À l’étage, avec deux chambres d’hôtes accueillantes avec salle de bains, la suite principale dégage un sentiment de sérénité avec des curseurs en verre avec vue sur le jardin. La suite comprend deux dressings aménagés sur mesure et une salle de bains personnalisée inspirée du spa, rehaussée de bois de tigre exotique, de quartz et de marbre. L’aménagement est complété par une buanderie et un garage pour deux voitures. Les commodités comprennent un plancher en bois de chêne, des fenêtres et des portes à impact ; stores automatiques et écrans de loggia ; gaz naturel; clôture en béton ; et de nouveaux climatiseurs, chauffe-eau et chauffe-piscine. Les informations contenues dans le présent document sont réputées fiables et sujettes à des erreurs, des omissions ou des modifications sans préavis. L’information a été dérivée de plans architecturaux ou de registres du comté. AVIS DE NON-RESPONSABILITÉ : Les informations publiées ou autrement fournies par la société d’inscription et ses représentants, y compris, mais sans s’y limiter, les prix, les mesures, les superficies, les tailles de lot, les calculs, les statistiques et les vidéos sont considérées comme fiables mais ne sont pas garanties et sont sujettes à des erreurs, des omissions ou des modifications sans préavis. Toutes ces informations doivent être vérifiées de manière indépendante par tout acheteur ou vendeur potentiel. Les parties doivent faire preuve de diligence raisonnable pour vérifier ces informations avant une vente ou une inscription. La société d’inscription décline expressément toute garantie ou représentation concernant ces informations. Les prix publiés sont soit le prix catalogue, soit le prix de vente et/ou le dernier prix demandé. La société inscriptrice participe au Multiple Listing Service et à l’IDX. Les propriétés publiées telles qu’énumérées et vendues ne sont pas nécessairement exclusives à la société inscriptrice et peuvent être répertoriées ou avoir été vendues avec d’autres membres du service d’annonces multiples. Les transactions où la société d’inscription représentait à la fois les acheteurs et les vendeurs sont calculées comme deux ventes. « Aucun paiement effectué jusqu’à ce que le titre soit transféré » Certaines affiliations peuvent ne pas s’appliquer à certaines zones géographiques. Si votre propriété est actuellement inscrite auprès d’un autre courtier, veuillez ne pas tenir compte de toute sollicitation de services. Les informations publiées ou autrement fournies par le vendeur, la société d’inscription ou ses représentants sont réputées fiables mais ne sont pas garanties et sujettes à des erreurs, des omissions ou des modifications sans préavis. Copyright 2024 par la société cotante. Tous droits réservés.
Reference:
EDEN-T104250048
Country:
US
City:
Delray Beach
Postal code:
33483
Category:
Residential
Listing type:
For sale
Property type:
House & Single-family home
Property size:
2,757 sqft
Rooms:
3
Bedrooms:
3
